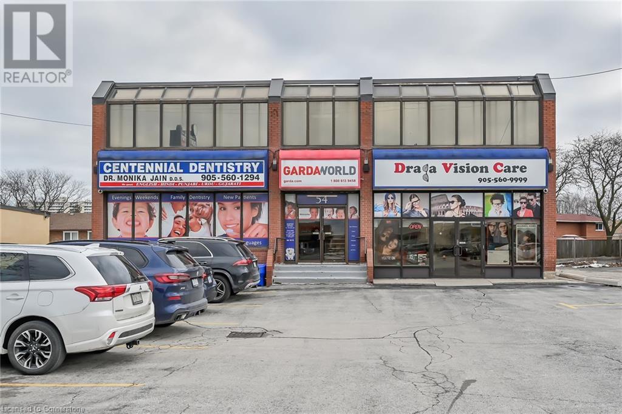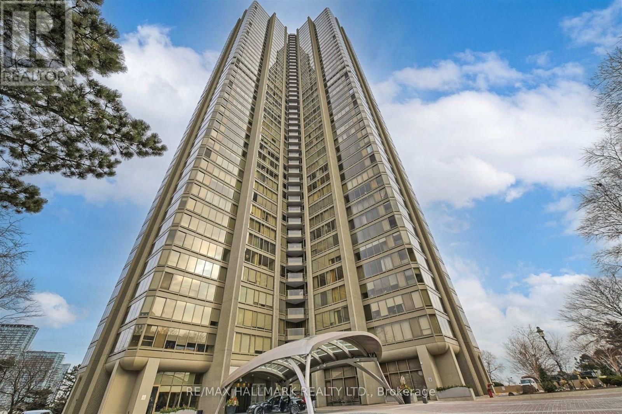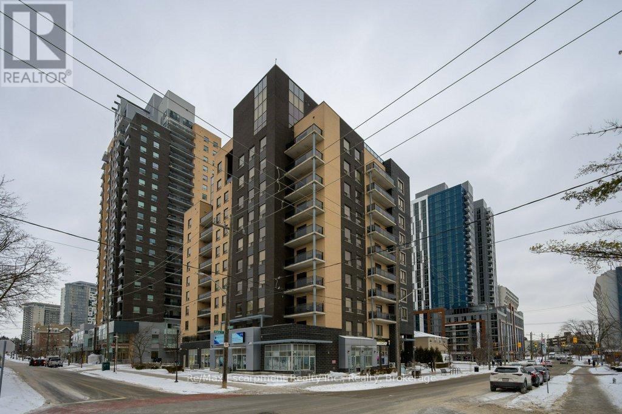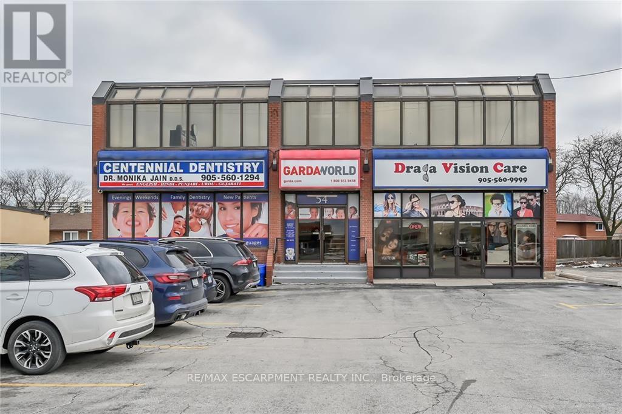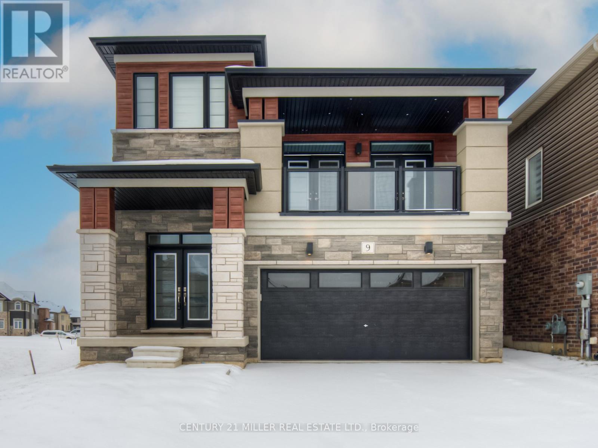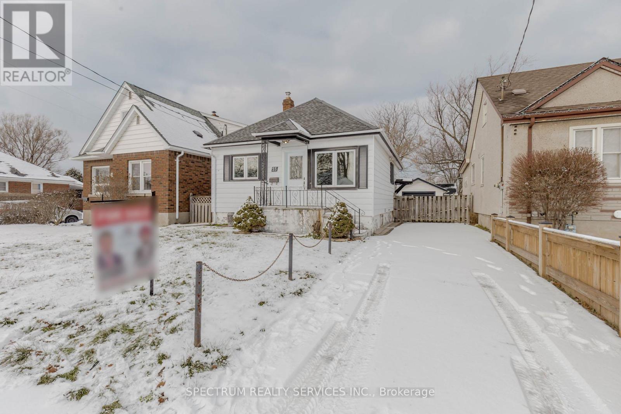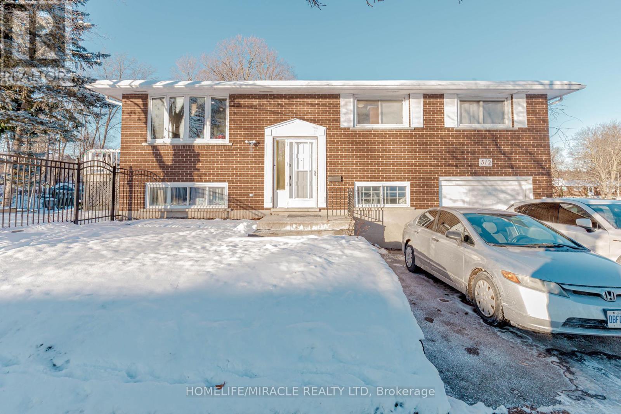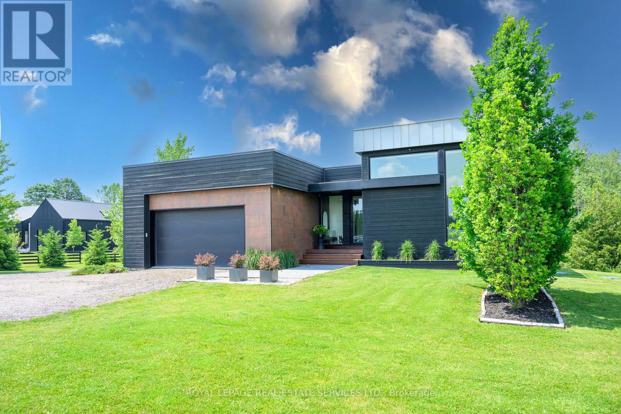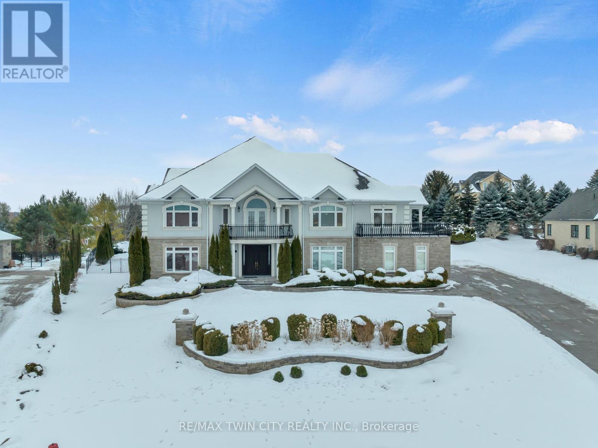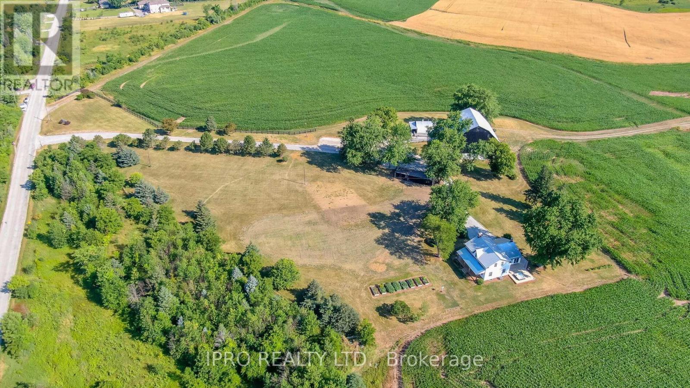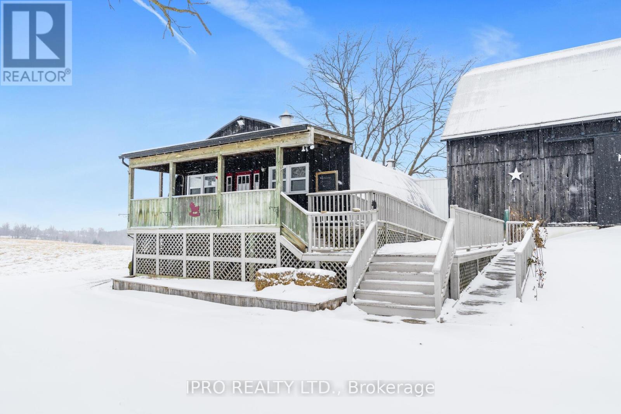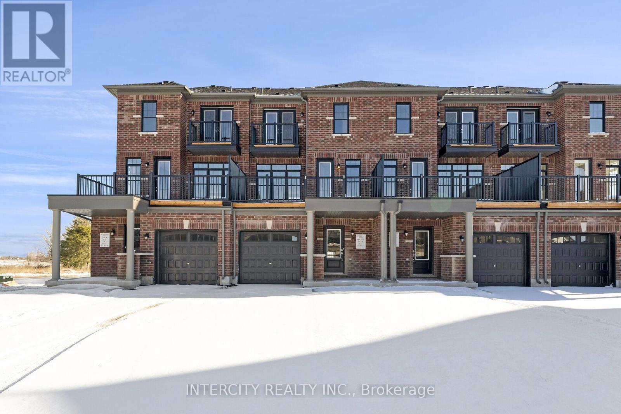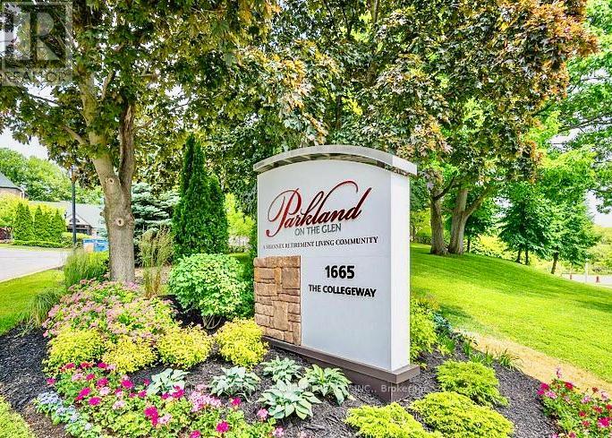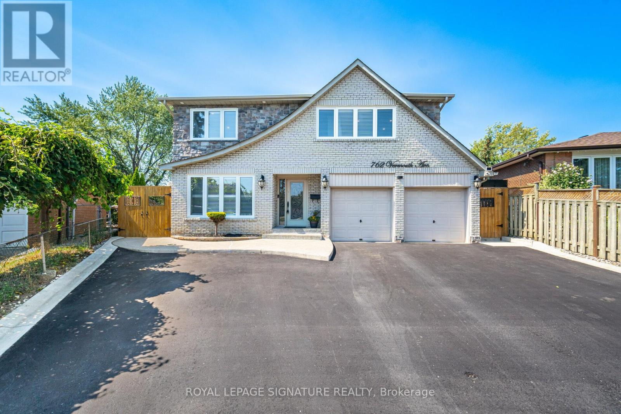209 Weir Street N
Hamilton, Ontario
Welcome to this warm and inviting family home! Nothing to do but move in and enjoy. Stepping in from the covered concrete porch into the foyer, you’ll notice beautiful hardwood floors throughout. The warm and inviting family room features a decorative fireplace and mantel and a large window bringing in loads of natural light. The dining area is large enough for all your guests and is right off the updated kitchen features modern appliances, oak cabinetry, hardwood floors and a walk out to the back yard and porch. The large fully fenced yard provides a safe space for the kids or pets to play and outside the fence are 2 private parking spaces off the laneway. Heading upstairs you’ll find 3 spacious bedrooms each with walk-in closet and beautiful Berber carpet. A partially finished basement with side entrance, 2nd bathroom, and fruit cellar and offers plenty of storage and many other potential uses. Pride of ownership shows in this solid well-built home. Freshly painted in 2024, updates include shingles 2018, newer windows, sump pump and more. The elementary school is a short walk away and the home is close to parks, shopping, groceries, transit and much more. the great neighbourhood is popular with young families and this home is a must see! (id:47351)
54 Centennial Parkway N
Hamilton, Ontario
Great opportunity to lease this 3400 sq ft office space situated on the second floor of this very attractive custom-built office building. Located right across the street from Eastgate Square Mall, in the East End of Hamilton in a very high traffic and Businesses location with great visibility, just minutes to QEW and Redhill Parkway. It offers plenty of parking. Ideal space for many Professional office uses, (Doctors, Orthodontist, Legal, Accounting, Real estate firms, Insurance, etc.) (id:47351)
2706 - 2045 Lake Shore Boulevard W
Toronto, Ontario
Finally, a one-bedroom with the coveted direct southeast views of the lake and city skyline. Come and experience the award-winning iconic Palace Pier. Luxury living at Toronto's most desirable waterfront residence. A building designed to deliver a "worry-free Manhattan lifestyle" with unparalleled amenities such as valet service, 24-hr concierge, gourmet restaurant, convenience store, rooftop lounge/event space, laundry service, car wash, indoor saltwater pool, sauna, spa, virtual golf, squash, basketball, billiards, library, gym, multiple guest suites, tennis courts and private shuttle every half 1/2 hour to Union Station. This unit has spacious rooms, two renovated bathrooms, and a thoughtfully designed layout to capture lake views and sunlight. Enjoy 9 acres of gardens on Lake Ontario, walking trails, 5 BBQs, picnic tables, and an outdoor putting green. Perfectly located within walking proximity to restaurants, stores, LCBO, and a short drive to the airport or downtown. **EXTRAS** Stainless Steel Fridge and Dishwasher. Stove/Oven, Washer, Dryer, All Window Coverings, and All Electrical Light Fixtures. Storage Room Shelfing Rack. The Dining Light fixture is non-operational. Kitchen appliances are in as-is condition. (id:47351)
Pcl 1782-1787 Ogden Twsp
Timmins, Ontario
This GORGEOUS hunk of northern freedom will make it feel like you're in the middle of nowhere while being close enough that civilization and all your shopping needs are just minutes away. YOUR PERFECT 103 ACRE GET-AWAY, with beautiful Mountjoy River running through, you can choose to HUNT or FISH without leaving your own land! ONLY 5 KM to the city with 3-season road access. Located in Ogden twp., an ORGANIZED TOWNSHIP within the City of Timmins boundary. The lay of the land is flat throughout, with a higher section in the southerly portion lots of Crown to the North, South and a small piece to the West. Property comes with SURFACE and TIMBER rights only. (id:47351)
190 Main Street
Iroquois Falls, Ontario
Unlock the potential of this fantastic investment opportunity in the Garden Town of the North! This commercial space on main street with a 3 bedroom residential unit attached gives way to countless opportunities. Whether you want to start a business and enjoy the idea of a live-work situation or are looking for an income property this could be the one for you. The rather open floor plan with over 2200 square feet of space allows for flexible layouts; be it a cafe, office, retail or even a multi-use hub. An additional 1200 square feet makes up the residential area with 2 entrances. With a supportive customer base in a tight-knit community, the right set of circumstances can line up to convert your vision into a physical reality. With plenty of eyes on the space, being situated on Main Street, take advantage of the traffic and don't miss out on this opportunity, schedule your viewing today. **EXTRAS** SQFT: Retail: 2259, Apartment: 1231| Age:1977 | Utilities: Hydro: $ >12months; Gas: $3380.86 >12months; Water/Sewer: $845.00 >12months | MPAC Code:471 (id:47351)
15 Bee Crescent
Brantford, Ontario
Welcome to this beautiful home, 15 Bee Crescent, located in the heart of West Brant, Brantford, by the Empire Community. This is a ravine lot surrounded by an ample amount of green space. This 2-storey home includes a double car garage with double-door entry, and a large porch. The home has an open concept floor with a large sized office, family room, and a spacious great room covered with multiple windows letting in natural sunlight. The main floor has a 9-foot smooth ceiling and a kitchen that has granite countertops, backsplash, stainless steel appliances, upgraded cabinets, a large kitchen island, and a spacious breakfast area with a sliding door leading to the deck . Leading to the second floor is a beautiful upgraded staircase. The second floor features 4 bedrooms including the master bedroom with a large walk-in closet and a 6-piece ensuite with an upgraded double vanity, granite countertop, a tub and a shower, and a linen closet for storage. The secondary bedroom has a 4-piece ensuite, and the other 2 bedrooms are linked through a Jack and Jill full bath. Conveniently, the laundry is located on the upper level with a sink and cabinets for additional storage. The basement is unfinished with a walkout entrance and large windows, and 200 amp. This home is just steps away from schools, plaza, walking trails, and parks. Dont Miss out! (id:47351)
A-608 - 275 Larch Street
Waterloo, Ontario
Location! Location! Location! Rare Penthouse Corner Unit. Excellent Opportunity For Investors, Young Professionals, And First Time Buyers In The Heart Of Waterloo. Steps From Laurier University. Few Blocks From Waterloo University And Conestoga College. Beautiful, Bright, Spacious And Fully Furnished 2 Bedroom, 2 Washroom. Lots Of Natural Lights. Primary Bedroom With It's Own Ensuite. Great Amenities Include: State Of The Art Security Monitoring, Games Room, And More. (id:47351)
502 - 8 Hickory Street W
Waterloo, Ontario
Are you an investor seeking a turn-key student income property? Or are you a parent who has a child going to the nearby Wilfrid Laurier University (WLU) or University of Waterloo and instead of paying the Landlord, you want to be the Landlord? Look no further. This spacious (1,396 sqft), three-bedroom, 2 bathroom suite offers secured, well maintained, modern living, perfect for young adults . Features include: an exclusive underground parking space, private storage locker, secure bike storage, a second-floor lounge, and a fitness room. Superior layout with high ceilings, an open concept kitchen, centre island, large living room with walk out to balcony, primary suite with walk in closet and ensuite bathroom as well as 2 other spacious bedrooms sharing a main bathroom. Added bonus, in-suite laundry with brand new washing machine! The unit is being offered fully furnished with vacant possession available September 1st 2025. (id:47351)
2607 Sheffield Boulevard
London, Ontario
Huge House Very large 4+1 Bedrooms, Walkout Finished Basement With Separate Entrance And Kitchen And Laundry, Mortgage Helper. 2018 Built Over 3000 sq feet Living Space. Double Door Entrance , Hardwood On Main Floor, Pot Lights 4 Car Parking Second Floor Laundry. Very Close to 401, S/S Appliances. Hugh Living Room. Very Bright House With High Ceilings, New Deck For Your Entertainment, New Safe Neighbourhood , Walk Out Large Basement. **EXTRAS** Fully Finished 1 Bedroom Walk out Basement, Kitchen, Laundry Ready (id:47351)
54 Centennial Parkway N
Hamilton, Ontario
Great opportunity to lease this 3400 sq ft office space situated on the second floor of this very attractive custom-built office building. Located right across the street from Eastgate Square Mall, in the East End of Hamilton in a very high traffic and Businesses location with great visibility, just minutes to QEW and Redhill Parkway. It offers plenty of parking. Ideal space for many Professional office uses, (Doctors, Orthodontist, Legal, Accounting, Real estate firms, Insurance, etc.) (id:47351)
9 Tarrison Street
Brantford, Ontario
Model: Glasswing 8, Elevation C. 2 years old home located in the sought after new and upcoming community in the town of Brantford. Upgraded full brick and stucco exterior, Double garage home offer 3 bedrooms, 2.5 baths, 9 ft ceiling on main level. Upgraded Oak stairs. Gas fireplace in living room. Open concept main level. Large family above the garage with double French door to balcony. Thousand of dollars spend on upgrades. Minutes to the Grand River, Highway 403, Downtown Brantford, Hospital, Wilfred Laurier University Brantford Campus, YMCA, Golf Course, School, Trails, Parks. (id:47351)
55 Hamilton Street
St. Catharines, Ontario
Experience living in this renovated home, perfectly nestled in a family-friendly neighborhood with easy access to the highway, Walmart, and other major superstores. Step inside to discover an elegant design featuring porcelain tiles in the kitchen and bathrooms, complemented by a gourmet kitchen with quartz countertops that's perfect for entertaining. Outside, you'll find a long driveway accommodating up to three vehicles and a detached single garage, and thoughtfully placed pot lights throughout for a modern and sophisticated ambiance. The finished basement with a private entrance adds incredible versatility, for extended family. Don't miss out on this stunning home - schedule your private tour today. (id:47351)
512 Glendene Crescent
Waterloo, Ontario
Welcome to this stunning, carpet-free home in the serene and picturesque Lakeshore neighborhood! This beautiful single-detached home sits on a huge 70x120 ft lot, just steps away from the peaceful Laurel Creek Reservoir. Inside, the open-concept main floor includes a spacious, modern eat-in kitchen, a dining area, and a bright living room with ample natural light. The kitchen comes equipped with recently updated appliances. Upstairs, youll find three generously sized bedrooms, each with large windows that flood the rooms with light. The fully finished basement, currently rented for $2,500/month, offers excellent additional income potential. It includes a spacious 3-bedroom, 1-bathroom unit, perfect for tenants or extended fa . Located in a vibrant and friendly community, this home is close to all the amenities you need, including Conestoga Mall, YMCA, conservation areas, and major highways. Homes like this dont come around often. (id:47351)
5542 Winston Churchill Boulevard
Erin, Ontario
Ultimate Luxury and Exclusive Investment: Your Private 37-Acre Country Estate Awaits - Experience unparalleled opulence and tranquility in your very own country retreat, set on a magnificent 37-acre property. This expansive estate not only offers a serene sanctuary but also presents a lucrative investment opportunity with exceptional potential for income. Benefit from the Managed Forest Tax Incentive Program, ensuring remarkably low property taxes. Stroll along your private nature trail, just steps from your back deck, and immerse yourself in the natural beauty that surrounds you. This exclusive estate features a unique steel structure bone house with flexible expansion options, complete with comprehensive renovation plans. The property also includes ample space to construct additional outbuildings, enhancing its versatility and value. Perfect for entertaining, the home boasts a state-of-the-art modern kitchen equipped with the finest high-end appliances. Enjoy the ultimate in technological convenience with integrated Sonos speakers, high-speed internet, a retractable central vacuum system, and an advanced water purification system. Don't miss this rare opportunity to own and capitalize on an exquisite property that promises both luxury living and significant financial rewards. Indulge in the finest country living with this exceptional estate. (id:47351)
26 Paddock Court
Kitchener, Ontario
Welcome to 26 Paddock Court, an exquisite masterpiece located in the prestigious Hidden Valley neighborhood. This luxurious home is set on a sprawling 102 x 220 ft. lot, featuring 3-car garage & an expansive 10 car driveway. Step inside the grand foyer of this carpet-free upper level. To one side, a magnificent two-story library with a private office invites quiet moments of work. The main level, with its 9 ft. ceilings, boasts a stunning kitchen adorned with antique cherry wood cabinetry, granite countertops, built-in SS Appliances & a massive center island. Adjacent, the dining room offers ample space to host family gatherings, while the breakfast room, with its picturesque backyard views, provides direct access to the outdoor retreat. The sun-drenched living room, also with backyard access, is perfect for enjoying movie nights with loved ones. The homes exceptional layout features two separate staircases leading to the upper level, where youll find 4 spacious bedrooms, most with balcony access. The upper level also includes 3 beautifully appointed bathrooms with antique finishes & a large lobby area, offering additional lounging or creative possibilities. The fully finished basement extends the living space, featuring an extra bedroom, a generously sized recreation room & a 3pc bathroom. Highlights of the basement include a sauna for ultimate relaxation & a wine cellar to store your finest collection. Outside, the backyard is an oasis of luxury, complete with a full deck & an inground saltwater pool, perfect for year-round enjoyment. The home is equipped with underground sprinklers to maintain the lush landscaping. Additional features include built-in speakers throughout, 2 brand-new furnaces (2023), 2 AC units (5 years old), updated doors (2013) & a fully equipped alarm system for security. With its blend of timeless elegance, modern functionality & an unbeatable location, this home is a true gem. Dont miss the opportunity, Book your showing today! (id:47351)
12707 Ninth Line
Halton Hills, Ontario
What a property!! 153 Picturesque acres of rolling property with two ponds all located in Glen Williams. Simply stunning views!! Income generating property that potentially has three revenue streams. Currently 110 acres are being rented out to local farmer at $120 per acre, farm house is rented at $3,200 a month and commercial building could be rented at $25 per sq ft and is 3000 sq ft. Potential yearly income of $120,000 plus. There are three great structures on the property; original 2 storey 3 bedroom farm house, 3000 sq ft Quonset building, and Barn and Drive in shed. **EXTRAS** Property is located in the greenbelt, minutes to downtown Glen Williams, next to estate subdivision, unused gravel pit located at the back of the property. (id:47351)
12707 Ninth Line
Halton Hills, Ontario
What a property!! 153 Picturesque acres of rolling property with two ponds all located in Glen Williams. Simply stunning views!! Income generating property that potentially has three revenue streams. Currently 110 acres are being rented out to local farmer at $120 per acre, farm house is rented at $3,200 a month and commercial building could be rented at $25 per sq ft and is 3000 sq ft. Potential yearly income of $120,000 plus. There are three great structures on the property; original 2 storey 3 bedroom farm house, 3000 sq ft Quonset building, and Barn and Drive in shed. **EXTRAS** Property is located in the greenbelt, minutes to downtown Glen Williams, next to estate subdivision, unused gravel pit located at the back of the property. (id:47351)
12707 Ninth Line
Halton Hills, Ontario
What a property!! 153 Picturesque acres of rolling property with two ponds all located in Glen Williams. Simply stunning views!! Income generating property that potentially has three revenue streams. Currently 110 acres are being rented out to local farmer at $120 per acre, farm house is rented at $3,200 a month and commercial building could be rented at $25 per sq ft and is 3000 sq ft. Potential yearly income of $120,000 plus. There are three great structures on the property; original 2 storey 3 bedroom farm house, 3000 sq ft Quonset building, and Barn and Drive in shed. **EXTRAS** Property is located in the greenbelt, minutes to downtown Glen Williams, next to estate subdivision, unused gravel pit located at the back of the property. (id:47351)
3 - 382 Tim Manley Avenue
Caledon, Ontario
LAST UNIT REMAINING...Discover this spacious end-unit live/work freehold built by Fernbrook Homes, perfectly positioned at the prime corner of the Tim Manley and McLaughlin Rd. Camber Model with a generous total area of 2,117 Sq.Ft., including 606 Sq.Ft of commercial space, this property offers excellent corner road exposure in the burgeoning Caledon Club community. The living space features three bedrooms and 2.5 baths. The open-concept second level boasts neutral finishes, stainless steel appliances, and elegant granite countertops with a stylish backsplash. Abundant windows and doors provide access to two separate terraces, flooding the space with natural light. Convenience is key with third-floor laundry and a primary bedroom that includes a private balcony. The luxurious ensuite features a glass shower with marble surround, stone countertops, and a walk-in closet. This townhouse seamlessly blends comfort and functionality, making it an ideal choice for modern living. The unit features large window and high ceilings, enhancing the overall ambience and allowing for ample natural light. Access is facilitated by a glass double-door front entrance, which provides an inviting entry point. Additionally, the space is equipped with a two piece, handicap-accessible bathrooms, ensuring compliance with accessibility standards. The flooring is finished with laminate, contributing to modern aesthetic while offering durability and ease of maintenance. This configuration presents an excellent opportunity for various business applications in a high-traffic area. (id:47351)
3390 Fox Run Circle
Oakville, Ontario
This Recently Renovated And Upgraded Property Is A Masterpiece Of Modern Living, Offering Over 3,500 sqft Of Luxurious Living Space. The Home Includes 4+1 Bedrooms And 4+1 Bathrooms, With A Professionally Finished Basement That Features A Bedroom, Full Bathroom, And Recreational Rooms. The Family Room Is Designed For Both Relaxation And Style With A Built-in Wall Unit. Engineered Hardwood Floors Throughout. The Beautiful Staircase With Glass Accents Adds A Touch Of Sophistication. The Open Concept Kitchen Is Equipped With High-end Appliances, Making It A Chef's Dream. The Home Is Adorned With A Generous Use Of Pot Lights, And Features Automated Lights And Blinds For Added Convenience. Featuring All-new Windows, New Garage Doors, A Brand New Permitted Outdoor Living Space, And A Brand New Clear Water Pool, This Home Offers Luxurious Comfort And Style. The Large Windows And Oversized Kitchen Sliding Doors Flood The Living Spaces With Natural Light, Creating A Bright And Welcoming Atmosphere. This Exceptional Home Is Perfectly Situated Within Walking Distance Of Great Amenities, Including Shell Park, Lakefront Beaches Such as Shell Park Beach, Shell Dog Park, And Nature Trails. Additionally, It's A Short Drive To Downtown Bronte, Known For Its Fantastic Shops And Restaurants. (id:47351)
1607 - 1665 The College Way
Mississauga, Ontario
Nestled in Mississauga's picturesque Sawmill Valley, this spectacular sunlit 2-bedroom + den, 2-bathroom condominium apartment offers a luxurious retirement living experience. Enjoy breathtaking panoramic south-east views, including the Toronto skyline, all from the comfort of your home Located in the sought-after Parkland on the Glen Lifestyle Residences, adjacent to the charming Glenerin Inn and Spa.Offers customizable care and wellness options, ideal for retirement living.Enjoy exclusive amenities such as 24-hour concierge, an Executive Chef, theatre, salon, and daily activities to enhance your lifestyle.Complimentary transportation services for your convenience. (id:47351)
#26 - 2074 Steeles Avenue
Brampton, Ontario
Welcome to this beautiful renovated M2 zoned unit ready for your oasis. This renovated unit offers over 4 offices, Boardroom, His/her Washroom, good size kitchen and a lot more within 3149 sq. ft. This unit also offers a side entrance where you have the potential to run two different businesses. You can use this unit for Many businesses such as , Professional office space, Barber Shop, Motor Vehicle Body Shop, Warehousing, Take-out restaurants, manufacturing, and Kitchen cabinet manufacturing, Small Manufacturing and Much More. Fronting On Steeles Ave, High Traffic & High Exposure. 53 feet trailer at can be parked at the dock. (id:47351)
762 Vermouth Avenue
Mississauga, Ontario
Stunning European renovated move-in ready home in a very desirable location simply perfect for your family! Heated huge work-shop at the back, ideal for your needs! Separate entrance to the finished basement. Gorgeous and private pie-shaped backyard with a new extra large deck, perfect for your family gatherings. Floating stairs, and hardwood floors throughout. Family room with a gas fireplace and built-in shelves. It was renovated and updated! Freshly painted. Pot lights 2024, Driveway 2020,Roof 2019,Deck 2019,Concrete around the house 2019,Inground sprinklers 2019, Freshly painted, New External light fixtures, New gates 2022,Security systems and cameras. Washer and dryer 2019. Stunning garage with generator hookup. This house can be sold fully furnished. (id:47351)
18 Angelfish Road
Brampton, Ontario
Welcome to this stunning model by Opus Homes, a perfect blend of modern elegance and functional design. This spacious home boasts a bright, open-concept living area thoughtfully designed to suit any lifestyle. Both the main floor and upper floor have 9-foot ceilings. The kitchen is complete with elegant finishes and overlooks a cozy family room, perfect for entertaining or family gatherings. Upstairs, generously sized bedrooms boasting walk-in closets provide a private retreat, while the luxurious primary suite features a spa-like ensuite. The finished legal basement apartment offers additional living space with its own kitchen, bathroom, and private entrance, ideal for extended family or rental income. This home features a bright, open-concept layout perfect for entertaining, highlighted by a chef-inspired kitchen with a custom 9-foot quartz island and a 2-inch bullnose edge. The luxury hardwood flooring not only adds sophistication but also purifies the air, equivalent to five living trees. Sleek pot lights and a custom entertainment wall enhance the cozy family room, while elegant metal stair pegs add a modern touch. The low-maintenance backyard with artificial grass completes this home, situated in a prime location near schools, parks, and amenities for ultimate convenience. Do not miss the chance to call this exceptional property home **EXTRAS** Pride in ownership property, great upgrades, expensive flooring. large nine foot island. A must see property (id:47351)

