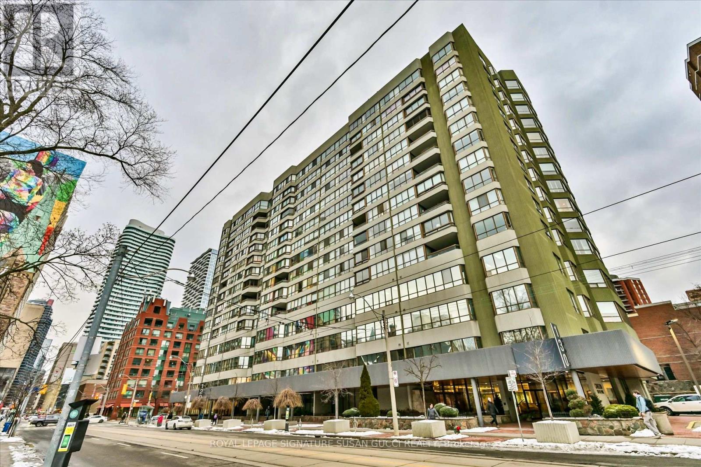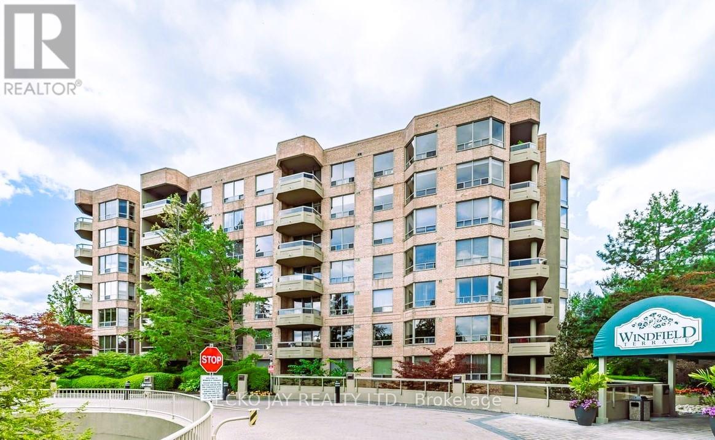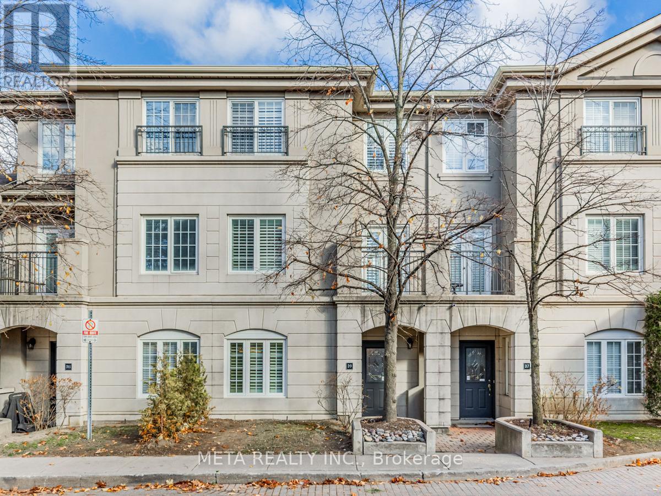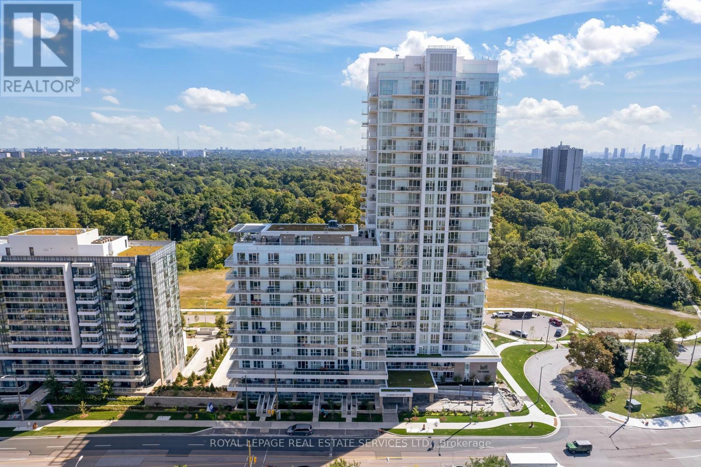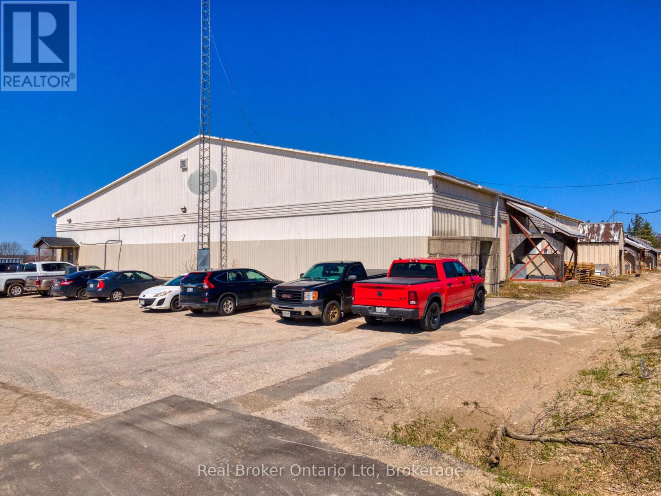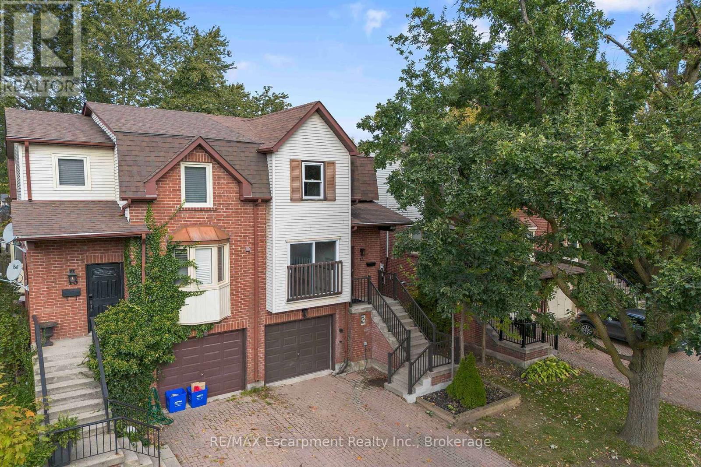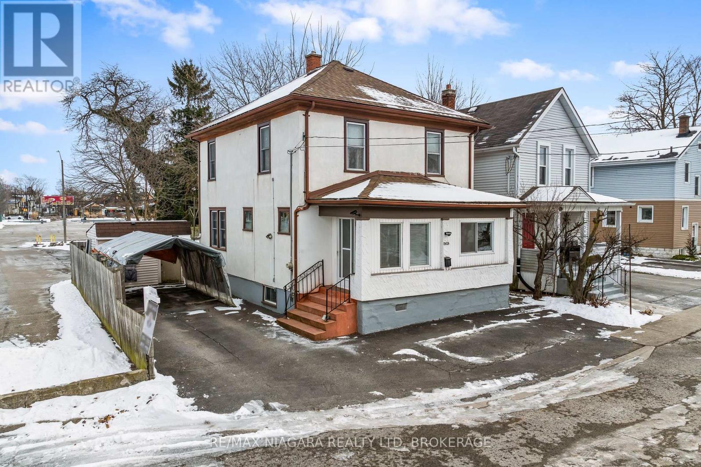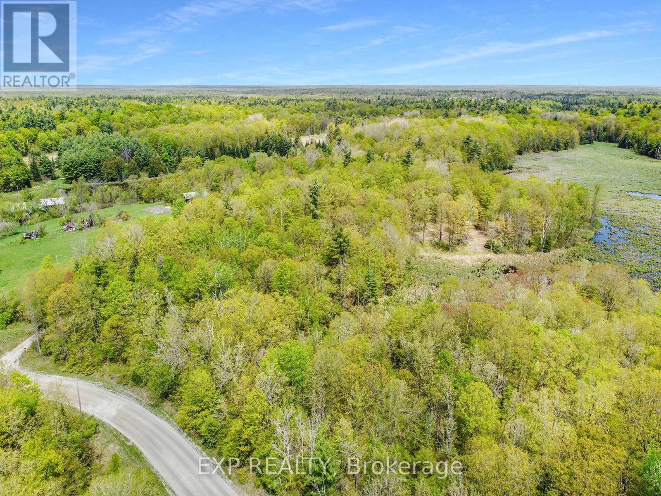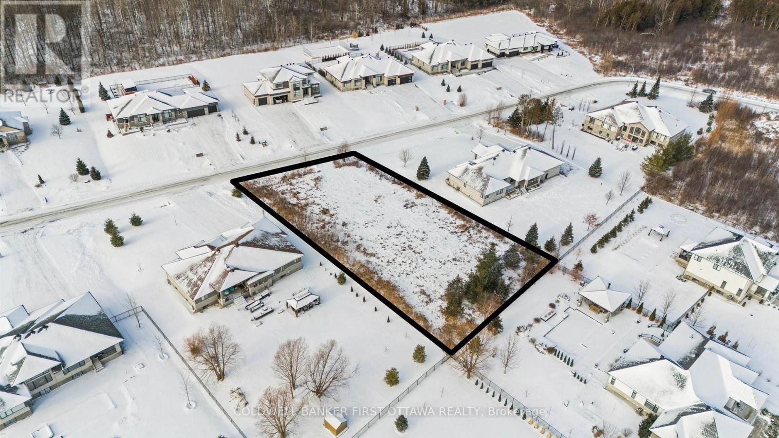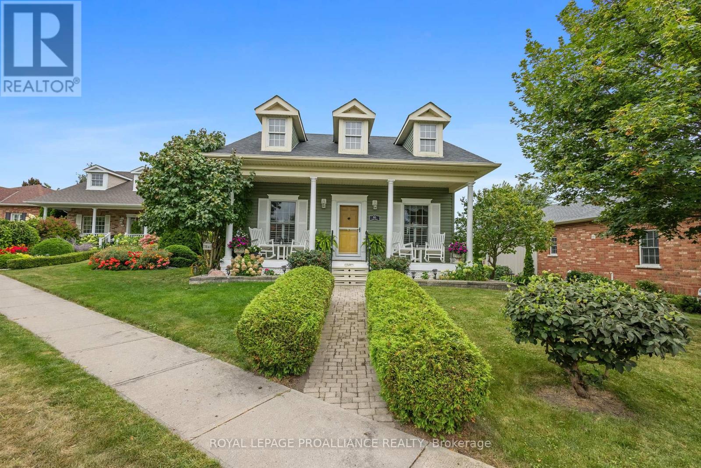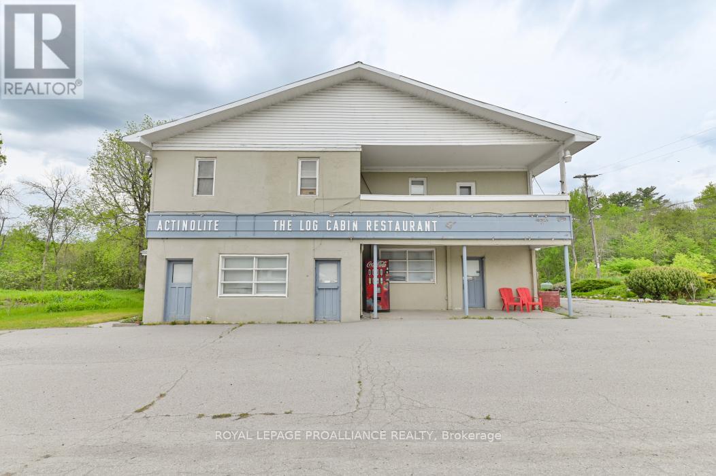810 - 130 Carlton Street
Toronto, Ontario
Step into one of Tridel's most coveted buildings, where luxury meets comfort in this elegant, FULLY renovated spacious 2-bedroom condo. Home to renowned residents, this unit offers the warmth and homeyness you crave in condo living, ideal for those transitioning from a house or looking for a city retreat with everything at your doorstep. As you enter, you'll immediately feel the grandness of the space, with a large, welcoming entrance that sets the tone for the open-concept living and dining area. Enjoy beautiful urban views, and bask in the natural light that fills the space from the charming balcony accessible from the living room, second bedroom, and the principal bedroom.The principal bedroom is your personal oasis, offering open views, ample space for lounging or reading a good book. Oversized closet space for the largest of wardrobes. The attached renovated ensuite bathroom provides the perfect retreat to unwind at the end of the day.The stunning kitchen is a chefs dream, featuring a waterfall island and an open-concept design ideal for entertaining. Whether you're hosting guests or preparing a quiet meal, the bright, airy space makes cooking a pleasure. Hardwood floors flow throughout the unit, adding to the overall warmth and elegance of the home. The second bedroom comes equipped with a Murphy bed, perfect for hosting out-of-town guests or creating a flexible work-from-home space. Located in a prime downtown location, you're steps from Loblaw's flagship store at Maple Leaf Gardens, charming coffee shops, top-rated restaurants, and Toronto's entertainment & financial district. Savour the beautiful Allan Gardens Conservatory: a lush green oasis just across the street, providing a stunning escape with its warm, humid climate that instantly transports you to southern destinations: a quick escape on a chilly winter day. **EXTRAS** Pool & Hot Tub for relaxation and rejuvenation. Party Room for your events. Sauna for unwinding after a long day. Boardroom for meet (id:47351)
412 - 1200 Don Mills Road
Toronto, Ontario
Welcome to Windfield Terrace, a prestigious condominium community in the desirable Don Mills-Banbury neighbourhood. Unit 412 is a warm, open, professionally updated 2-bedroom suite featuring hardwood floors, recessed lighting, an inviting kitchen with granite countertops and breakfast bar, a modern bathroom (2018), in-suite laundry, and a private balcony. Whether you are looking to downsize in the neighbourhood you already know and love, or you are a first-time buyer looking to put down roots in a well-established community, make Windfield Terrace your charming, elegant home in the geographic heart of the city. Located steps from the upscale Shops at Don Mills, a 24-hour Shoppers Drug Mart, public library, banks, excellent schools, and an extensive network of pristine parks and nature trails. There is convenient access to nearby highways (DVP, 401, 404) and the area is well-serviced by public transit. **EXTRAS** Frigidaire fridge, Whirlpool stove, Broan rangehood, Kitchen Aid built-in dishwasher, Blomberg washer & dryer, window coverings, elf's, upgraded state-of-the-art new fan coil units (2024), Storage locker ... * (id:47351)
D9 - 108 Finch Avenue W
Toronto, Ontario
Rarely Offered, Spacious 3-Bedroom + Den Townhome, Lovely Cared For By The Same Family For Over A Decade ** 1,658 Sqft Of Living Space, 2 Full Baths, A Powder Room, Direct Access To 2 Underground Parking. One Of The Largest Units Available ** NOT A Stacked Townhome ** Conveniently Located Just Mins Walk From Yonge-Finch, Renovated Kitchen, Brand New Stove/Dishwasher, An Expansive Primary Bedroom With A Walk-In Closet, An Open Den Perfect For An Office Or Family Room, A Second Bedroom With A Private Balcony, And Laundry On The Second Floor. Freshly Painted, Show With ConfidenceDont Miss This Exceptional Opportunity! (id:47351)
1511 - 195 Redpath Avenue
Toronto, Ontario
Welcome to Luxury Citylights on Broadway South Tower. Bright 1+1 unit with 2 bath. Living room walking out to a large 111 sf balcony. Master Bedroom with 4 pc ensuite and a large Den can be used as Home Office or 2nd bedroom. Public Transit at door steps, walk to Yonge Eglinton subway station and the Eglinton Cross Town LRT. Close to shopping, groceries, banks and restaurants. Full facilities with Gym, outdoor pool, exercise room, etc. **EXTRAS** ELFs, Window Coverings, S/S Fridge, B/I cooktop, oven, dishwasher, microwave, washer and dryer. (id:47351)
48 Lanewood Drive
Aurora, Ontario
Experience the epitome of luxury living in the prestigious 'Hills of St. Andrew's.' This stunning 2-storey home offers breathtaking ravine views and captivating curb appeal. Inside, discover upgraded kitchen featuring solid wood cabinets, quartz countertops, stainless steel Maytag appliances. a finished walk-out basement with a wet bar , cabinets and a 3 Pcs bathroom. Unwind in your private backyard oasis, complete with an inviting well maintained pool and beautiful landscaped surroundings. This prime location provides unparalleled convenience for families, with easy access to renowned educational institutions like St. Andrew's College and St. Anne's. The finished basement, complete with a separate entrance, presents a versatile space ideal for extended family, a home office, or even a potential income source. Schedule a viewing today and experience the allure of this remarkable residence. This is an opportunity not to be missed. **EXTRAS** Floor plans are attached. Furnace & A/C working well. Roof 4 Yrs old , Windows 2016 & Water Softener owned 2023 (id:47351)
2&4 - 301 Spadina Avenue
Toronto, Ontario
Rare opportunity to lease a large, 500 sq. ft. space in the busiest area of Chinatown, at Spadina and Dundas, right beside the Hua Sheng Supermarket. The area sees year-round, high foot traffic from shoppers and tourists, making it ideal for various types of businesses. The space is a storefront unit, part of a merged unit (Units 2 and 4), and there's potential to add Unit 6 (in my other listing) for even more space. All utilities, including Wi-Fi, are included in the rent. Flexible rental terms of 3-5 years are available. **EXTRAS** Included Utilities, Wi-fi. Private parking is included! (id:47351)
83 Bon Temps Way
Ottawa, Ontario
Welcome to 83 Bon Temps Way! This gorgeous Claridge Whitney model offers approximately 1,825 sq ft of living space, has been tastefully designed and features a walk-out basement! Step inside, and be wowed by the beautiful accent wall which leads you into the open concept main living area. Gorgeous hardwood floors, gas fireplace, California shutters and tons of natural light fill this space. Clean and bright kitchen with large island, potlights, quartz countertops, and SS appliances. The upper level features 3 good sized bedrooms. The primary bedroom has an ensuite with walk-in shower, and large walk-in closet with tons of storage space. The 2 secondary bedrooms have extra large windows, and share the full bathroom. The lower level offers another full bathroom, walk-in storage closet, plus additional storage space for all those boxes and bins. Laundry room has a gorgeous wood countertop and laundry tub. The walk-out basement allows so much light into the space. Close to all amenities! (id:47351)
218 - 197 Lisgar Street
Ottawa, Ontario
Welcome to your dream home in the exclusive Lofts at Tribeca, a quiet, boutique-style building with only 20 units nestled in the heart of Centretown. This exceptional condo offers unparalleled luxury, convenience, and access to world-class amenities shared with the two larger Tribeca towers, including an indoor pool, sauna, gym, party room, meeting rooms, two guest suites and a car washing station. The unit features over $35K in stylish upgrades, including a custom glass wine display, modern lighting fixtures, elegant hardwood floors, and chic decor. The loft has two bedrooms featuring electric blinds for privacy throughout the suite, along with three luxurious bathrooms, high ceilings, and central heating and cooling for year-round comfort. This home is an entertainer's dream, featuring a large terrace with a gas BBQ outlet and a wine fridge. The suite conveniently features two indoor parking spots and four impressive storage units. Located steps from top-notch amenities like Farm Boy, Rexall Pharmacy, the LCBO, Rideau Centre, Parliament Station (LRT), Byward Market, The Rideau Canal, Parliament Hill, and an array of restaurants and shops, this condo offers the ultimate in urban living. Experience luxury and convenience in a coveted location with a private viewing today, and don't miss the opportunity to make this impeccable space your new home. (id:47351)
60 Staples Boulevard
Smith Falls, Ontario
Beautiful 3 bed/3 bath END UNIT with garage. The stunning ETSON model home by PARK VIEW HOMES boasts lovely laminate flooring throughout, no carpet here! Open concept living and dining area with huge windows and patio door access to sunny back balcony. The modern kitchen is a chef's dream! with SS appliances, spacious center island and beautiful white cabinets. The second level features two spacious bedrooms and a full bath. Just a few steps up and you will find the Private primary bedroom featuring an ensuite with walk-in shower and a massive walk-in closet. Laundry room is conveniently located on this level. Spend quality family time in the finished basement rec room with oversized windows allowing the natural light to flood in. Lots of storage space available in the furnace room and crawl space area. This home offers exquisite craftsmanship and is Energy Star certified. This home is eligible for the RBC Green Home Mortgage with the option to extend the amortization period to up to 35 years (subject to terms and conditions). (id:47351)
314 - 10 Deerlick Court
Toronto, Ontario
Welcome to The Ravine condos! Brand new unit never lived in nestled alongside Brookbanks Park, scenic trails and Deerlick Creek Ravine. This complex has been meticulously planned to harmonize with it's natural surroundings, inviting residents to live in Toronto's beautiful ravine system. South facing view along with floor to ceiling windows offers plenty of natural light, ceiling height 9ft 10in (nearly one foot higher than other floors), granite counters in kitchen & ensuite bathroom. Outdoor living from rooftop terrace provides panoramic views of downtown Toronto, accompanied with a comfortable lounge area & fire pit, outdoor T.V., fully equipped BBQ station, outdoor yoga studio, sundeck. Convenient access to DVP & Hwy 401, York Mills subway station, local bus service, shopping centers & malls, library, parks & entertainment. **EXTRAS** Main floor amenities: Party room lounge, party room dining, indoor bar, kitchen, home theatre room, outdoor bar, outdoor lounge & fireplace, fitness center, children's playroom, dog wash bay, bicycle rack storage room. (id:47351)
1104 7th Street E
Owen Sound, Ontario
Rare opportunity to lease over 8,000 square feet of prime commercial/industrial space on Owen Sound's developing East Side. This expansive property boasts a comprehensive list of features, including fully built-out office space and an impressive interior height of 13 feet. With the added versatility of two private dock doors and a grade-level door, this space is perfectly suited to accommodate a wide range of businesses and industries permitted within the M1 zoning. Additionally, the space can be subdivided, with the landlord willing to assist on up fitting. (id:47351)
59 Cranberry Lane
Aurora, Ontario
Located in the prestigious Aurora Highland Gate community, this exceptional, flat lot offers a unique chance to build your dream home in one of Aurora's most sought-after neighbourhoods. The lot comes with generous frontage of 92 feet and is perfectly positioned across from a beautiful park with kilometers of scenic trails. This prime location close to multiple GO train stations, as well as highways 400 & 404 provides easy access to downtown Toronto or to travel north to cottage country. With R3 zoning and easements removed, this lot is ready for you to build. Develop a single family home or add two additional dwelling units- all allowable in this R3 zoning. HST is included, making it an even more attractive opportunity for buyers, investors and developers. (id:47351)
13 Normandy Place
Oakville, Ontario
Welcome to 13 Normandy Place! A 3-level semi-detached home on a quiet cul-de-sac in the heart of trendy and eclectic Kerr Village, where small town hospitality meets urban revitalization. This 3 bedroom, 2.5 bathroom residence offers over 1,500 square feet of living space. Brimming with potential this property is the ideal clean slate for buyers looking to bring their vision to life. The main level features a neutral living room with a large bay window and sliding patio door to a Juliet balcony overlooking the rear yard. The living room is open to the dining area creating a seamless flow for entertaining. Natural light envelops the space. The kitchen is situated at the front of the home with yet another sliding patio door and Juliet balcony with a view of the shared green space at the end of the court. Open both doors, listen to the gentle rustling of leaves and birds in the mature neighbourhood trees and allow the fresh air to flow through the entire level. The third floor consists of a spacious primary suite with updated 3-piece ensuite, two other bedrooms and an additional 3-piece updated bathroom at the end of the hallway. The ground level basement features a newly carpeted recreational space with a separate entrance off the backyard deck, a 2-piece bathroom, stacked washer/dryer and interior access to the garage. A storage/utility area with laundry tub completes this floor. The backyard has a deck for lounging or outdoor dining and ample greenspace. Steps to Kerr Village and all that this special neighbourhood has to offer such as shops, restaurants, schools, parks, trails and Lake Ontario. Minutes to the GO train, QEW and public transit makes this an ideal location for commuters. Some photos contain digitally staged furniture, accessories and wall mounted TV's. (id:47351)
5424 Second Avenue
Niagara Falls, Ontario
Discover 5424 Second Ave, a charming century home in prime Niagara Falls location with endless income potential! This detached two-story home with DTC zoning is perfect for short-term rentals or a dream home. Located just a short walk to the Falls, Clifton Hill, and casinos, this 3-bedroom, 2-bath home blends timeless charm with modern updates. Features include original hardwood floors, stained glass, oak casings, and has ample privacy, as it is located on a private dead-end avenue with no side or rear neighbors. The unfinished basement, with a separate entrance and 3-piece bath, offers incredible potential for an in-law suite or rental unit. Recent updates include the roof, furnace, and A/C. Don't miss this rare opportunity in the heart of Niagara Falls. Contact us today to schedule a private viewing and see the potential for yourself! (id:47351)
2607 Old Montreal Road
Ottawa, Ontario
Feast your eyes on this truly stunning stone Heritage building nestled in the Heart of Cumberland Village. Referred to as "The Doctor's House" in the late 19th century, this one of a kind property has been host to various businesses over the years and is currently FULLY EQUIPPED for a fine dining restaurant. While keeping with the historical charm, this 3 storey building has been recently upgraded throughout. The Main level offers a Fully equipped restaurant kitchen, beautiful Dining room and access to the renovated lower level His & Hers washrooms. Venture up the stairs passed the antique chandelier to the 2nd floor with a Full Bar, adjacent dining room and access to the wrap around balcony and HUGE ROOFTOP PATIO! On the third level are 2 washrooms, an office and three additional smaller rooms. (id:47351)
132 Old Mine Road
Tay Valley, Ontario
The perfect lot for your custom home! Ideally situated amongst mature trees this PRIVATE 3.79 Acre lot would be the ideal spot to build that dream home you have been longing for! Surrounded by nature and no immediate neighbours. Drilled well on site. Plenty of amenities in nearby Perth & Carleton Place; shopping, restaurants...you name it! Just an hour from Ottawa! Start the car & your imagination! (id:47351)
1208 - 224 Lyon Street N
Ottawa, Ontario
Experience sleek, modern living in the heart of Ottawa's Centretown at Gotham, a striking 17-storey architectural masterpiece. This chic bachelor unit boasts contemporary finishes, including stunning hardwood floors, exposed concrete ceilings, and expansive floor-to-ceiling windows that flood the space with natural light. The stylish kitchen features quartz countertops, stainless steel appliances, a gas stove, and sleek modern cabinetry. Step outside onto your private balcony, equipped with a natural gas hookup for effortless barbecuing. Gotham residents enjoy an impressive suite of amenities, including concierge services, an electronic buzzer system, surveillance cameras, key fob access to the lobby and garage, and bicycle parking. The spacious party room is perfect for entertaining, complete with a fully equipped kitchen, a large dining table, an expansive terrace, and a cozy seating area for social gatherings. One underground parking spot is available for rent with this unit. Conveniently located, this vibrant community places you just a short stroll from three fenced dog parks, two grocery stores, and the diverse bars and restaurants of Centretown. Don't miss your chance to call Gotham home - book your private showing today! **EXTRAS** Gas BBQ connection on the balcony. Gas Stove in the kitchen. (id:47351)
1235 El Camino Street
Ottawa, Ontario
BUY AND HOLD OR START DIGGING!! One of the last opportunities to secure a lot in this fabulous enclave of high end homes with trails, lakes and parks at your doorstep. Enjoy the cozy, country feel of Greely while being just minutes to the future Hard Rock, 15kms to the airport and 25kms to downtown. Stunning estate style homes in every direction, this is a fabulous community to call home. (id:47351)
1028 Mitchell Road
Lanark Highlands, Ontario
Unique home that has many possibilities. 2 UNITS IN 1!! Separated units with 2 septic systems. Currently set up for couple in one unit and parents in other. Great opportunity as an investment to live on one side and make money from the other! The larger unit has a very large primary bedroom with walkout to deck and a ensuite bath. 3 1/2 acres of landscaped acreage with a detached garage/workshop. Larger unit has a/c and radiant floor with electric furnace. ** This is a linked property.** (id:47351)
911 Caddy Drive
Cobourg, Ontario
Presenting the Hope Cottage, where the heritage charm you want, seamlessly blends with the modern comforts you need! Perched on a premium, 60' lot, this 2700 sq.ft, 3 bedroom bungalow was designed with entertaining in mind. Overlooking beautifully landscaped parkspace, the expansive, covered front porch offers a stately curb appeal & a perfect place to enjoy evening sunsets. The open concept main floor features a spacious living room w/ gas fireplace, hardwood floors throughout & a walk-out to a private deck. The well appointed kitchen features a centre island, stainless steel Kitchen Aid appliances, w/ gas stove & an adjacent dining area w/ vaulted ceilings that serves as the perfect vantage point to take in the gorgeous garden views. The generous primary bedroom offers 2 separate closets, built-in speakers & a 3 piece ensuite, highlighted by a replica claw foot tub. Just outside the primary suite is the convenient main floor laundry room & access to the spacious 2-car garage. Head downstairs to the finished basement where you'll find a custom built British Pub! The craftsmanship & detail in this bar is truly extraordinary! Comes with a complete 2-tap, draft beer system, built-in wall fridge & all accessories. Affectionately known as the Thirsty Terrier, it's a place where many toasts, songs & happy memories were shared. Whether carrying on with this name, or putting your own spin on this impressive saloon, prepare to impress your guests & create many fond memories of your own! Completing the basement is a 3rd bedroom, 3rd full bath,family room, office/den & an enormous utility/ storage room. If you are looking for easy 1-level living, with multiple indoor & outdoor spaces for entertaining in a quiet part of town, then THIS is the perfect house for you. Conveniently located in one of Cobourg's most sought after developments, this incredible location allows for easy access to area Restaurants, the hospital, Golf Courses and the neighbouring town of Port Hope. (id:47351)
479 Hayward Street
Cobourg, Ontario
Ideally Situated In Cobourg's East End, This 1,564 Sq Ft Brand New Townhome Offers 3 Bedrooms, 2.5 Bath And Tons Of Space For Everyone! Large Foyer With Open Ceiling To 2nd Storey, Leads To Your Open Concept Living Space. Gourmet Upgraded Kitchen With Ample Counter Space And Cabinetry, Pendant Lighting, Quartz Countertops, Pantry Plus An Island. Bright Dining Area With Lots Of Windows & Patio Doors To Where You May Have A Deck Built For Barbecuing And Relaxing In Your Backyard! Upgraded Beautiful Oak Stairs And Railing Lead To The 2nd Floor. The Large Primary Boasts A Full Ensuite & Walk In Closet. Second And Third Bedrooms, Convenient Second Floor Laundry Room & 4 Pc Bathroom Complete The Second Floor. Garage With Inside Access To The Front Foyer. Full Basement Has Rough-In For A Bathroom, Ready To Finish Now Or Later! Includes Sodded Lawn, Paved Driveway, Central Air, High Eff Furnace, Air Exchanger. Walk Or Bike to Lake Ontario, Cobourg's Vibrant Waterfront, Beaches, Downtown, Shopping, Parks And Restaurants. An Easy Commute To The Oshawa GO With 401 Access. Quick Possession Available. **EXTRAS** Some Photos Show Virtually Staged Areas (id:47351)
108773 Highway 7
Tweed, Ontario
Dream big and imagine the endless possibilities for re-purposing the former Log Cabin Restaurant property on Highway 7, just east of the intersection with Highway 37. Situated on a stunning 5+ acre lot that backs directly onto the picturesque Skootamatta River, this property offers both beauty and versatility. The commercial space on the main floor can be adapted for various uses, while the second floor, currently serving as the owners' residence, holds the potential to be converted into multiple units. Additionally, the rooftop patio provides breathtaking waterfront views, perfect for relaxation or entertaining. With its prime location offering great visibility and proximity to the high-trac intersection of Highways7 and 37, this property is brimming with potential. Part of the property is also zoned for residential use, providing even more opportunities for development. Embrace the chance to create something extraordinary in this unique and strategically located property (id:47351)
1057 Quinte Conservation Lane
South Frontenac, Ontario
Are you looking for a place to escape from that busy day to day life? Come enjoy this well taken care of property in South Frontenac and all it has to offer right at your fingertips! When you arrive at 1057 Quinte Conservation Lane you are immediately greeted with views off the lake as you pull in the driveway. The outdoor space offers a mix of features to really get the most out of the property. This includes a large deck that wraps around the cottage for ease of use and access, patio space with firepit and barbecue area, a lower seating area close to the surface of the lake and a dock to bring your boats in or go swimming from. Stepping inside you will find an open concept kitchen and living space to entertain and take in the views while enjoying the heat from the propane fireplace in the corner. The main floor also includes a large primary bedroom, 3 piece bathroom and laundry. Upstairs is an additional sleeping area great for guests or the kids. The current owners have recently installed three heat pumps for efficient heating and cooling as an added bonus. Located on Hambly Lake, down the road from just outside of Verona and a short 20 minute drive from Kingston and the 401 it does not get much more convenient than this. (id:47351)
1215 Johnson Street
Kingston, Ontario
Opportunity awaits at this sprawling all-brick side split boasting 7 bdrms & 2 full baths mere steps away from St. Lawrence College, Providence Care Hospital & Lake Ontario Park. Step up into the main level comprised of a living room with large window & charming strip hardwood, a rear bedroom & a fully equipped kitchen host to convenient ample cabinetry. On the second level you'll find three spacious bedrooms & a beautifully tiled full 4pc bath. Moving down to the lower level offering another bedroom, 3 pc bath with exterior access, & inside entry to the single car garage with bonus storage. The finished basement provides two more bedrooms, one with its own walk-in closet, along with laundry & further storage. Updates include the roof redone in 2016, a Lennox variable speed furnace installed & upgraded attic insulation in 2017, & all windows replaced by Aaben in 2018. This bountiful property is ideal for investors seeking a high demand location or large families alike. Vacant possession available as of May 1st 2025. (id:47351)
