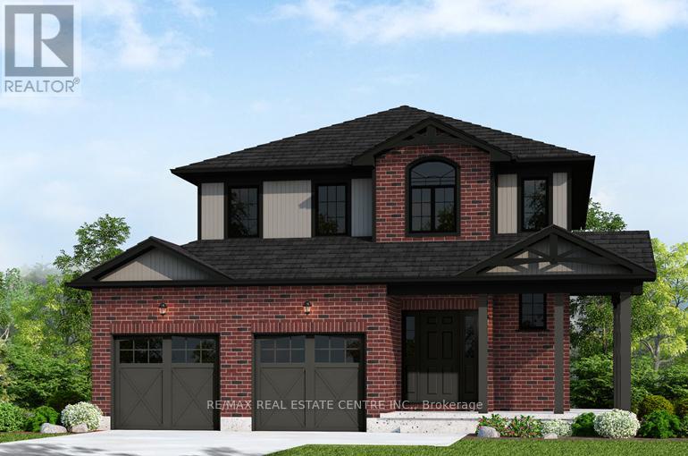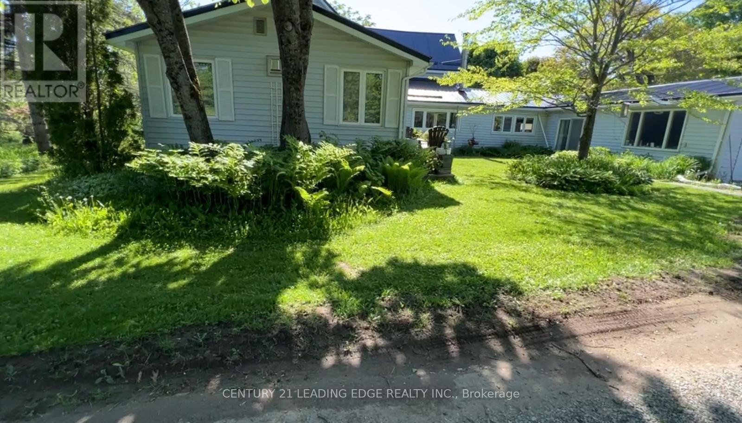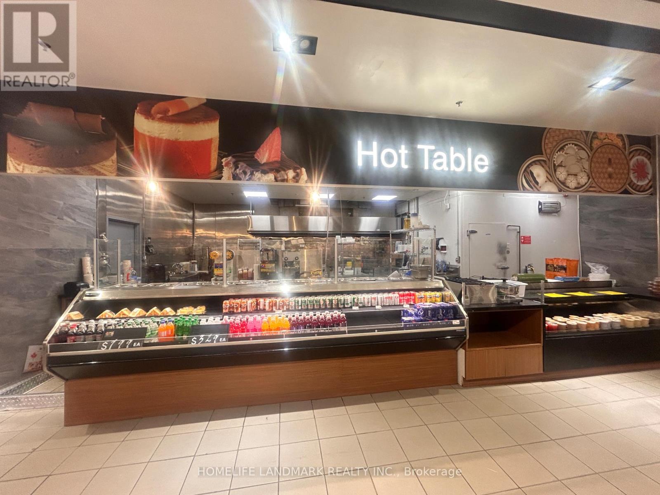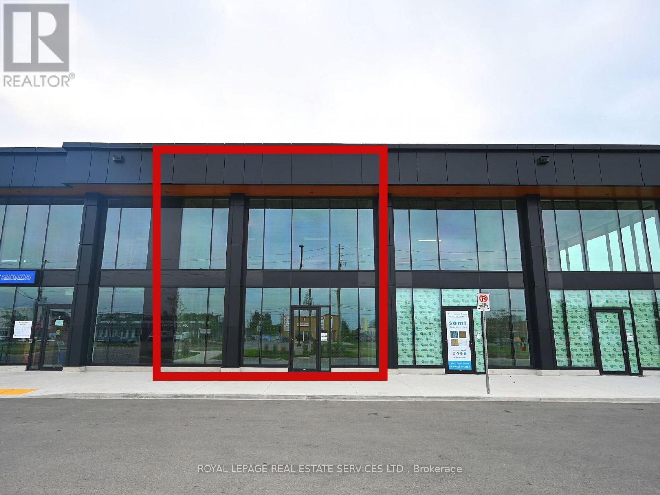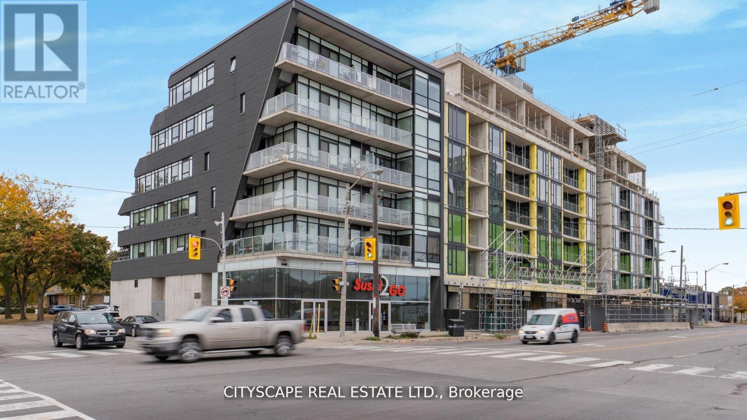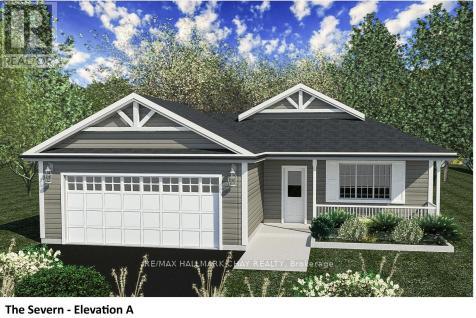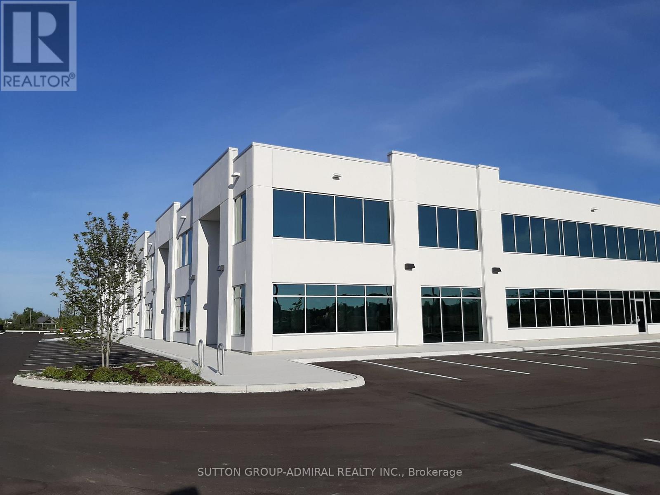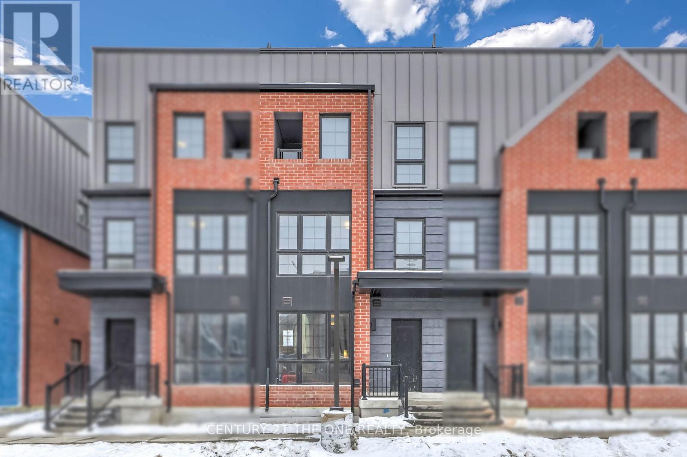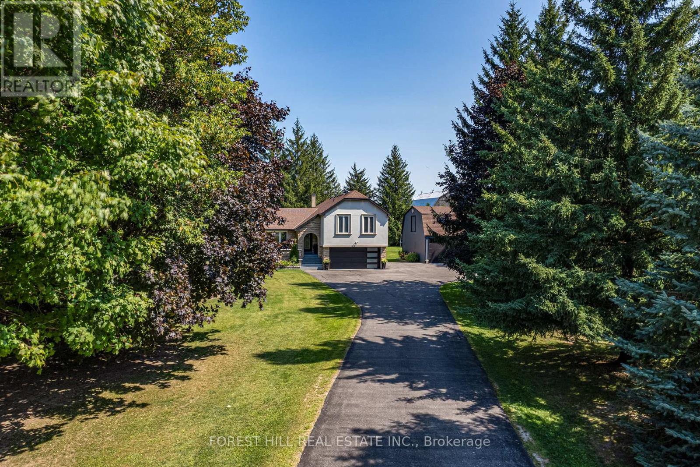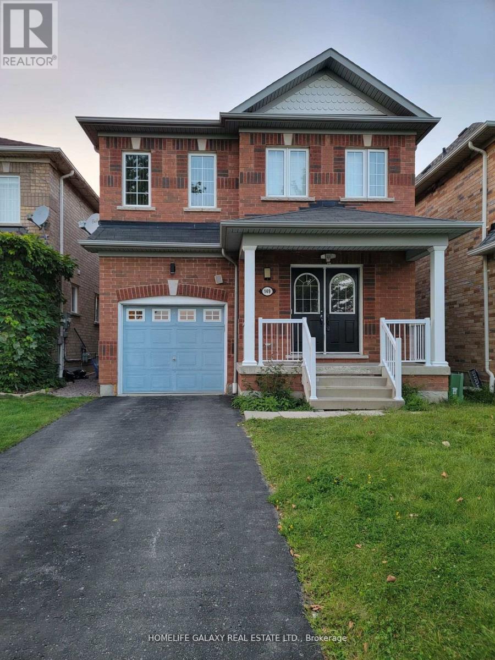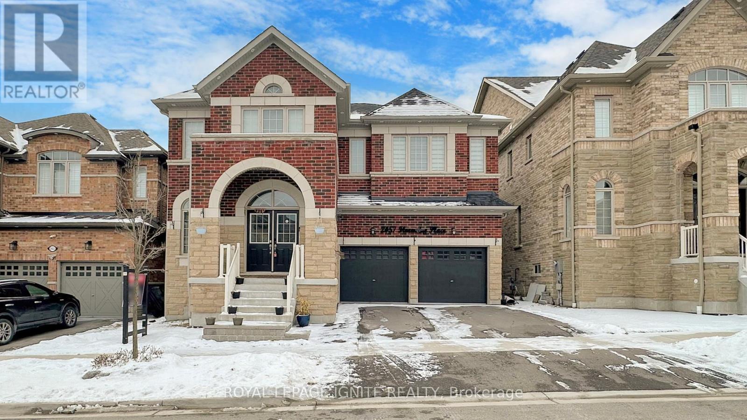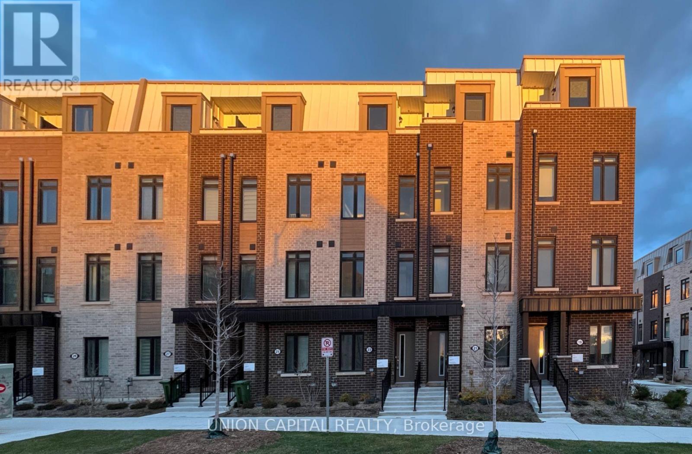123 Maple Street
Mapleton, Ontario
Discover the Oxford 2, a 2,225 sq. ft. masterpiece that perfectly blends timeless elegance with modern functionality. Nestled in a tranquil family neighborhood, this home stands out as Sunlight Homes most popular model, crafted with exceptional attention to detail and built to exceed the highest standards. Step through the grand double doors into a foyer that sets the tone for the rest of this beautiful residence. The main floors open-concept design creates a welcoming space perfect for both family living and entertaining. The kitchen boasts a walk-in pantry, offering convenience and ample storage. Upstairs, the home features three spacious bedrooms and a large master suite, complete with luxurious finishes that provide the ultimate retreat. Every inch of this home reflects quality craftsmanship and thoughtful design. Ideally located near Guelph and Waterloo, this property offers easy access to amenities while maintaining the peace of a quiet neighborhood. (id:47351)
95 Maple Street
Mapleton, Ontario
Beautiful Family Home in a Desirable Neighborhood. Welcome to this breathtaking 1,949 sq. ft. two-storey home, thoughtfully designed for modern family living. Located in a vibrant, family-oriented neighborhood, this residence offers a perfect blend of style, comfort, and functionality. The open-concept living room and kitchen provide a bright and inviting space ideal for entertaining and everyday living. With 4 spacious bedrooms and 2.5 bathrooms, there is room for everyone to thrive. The master bedroom is a true retreat, featuring a walk-in closet and a private ensuite bathroom for your convenience. A unique bonus is the second-storey sitting area, perfect for cozying up with a good book or creating a quiet space for relaxation. Situated close to Guelph and Waterloo, this home offers easy access to city amenities while enjoying the charm of suburban living. Sunlight Homes use highly skilled craftsmen that exceed the highest building standards. (id:47351)
130 Maple Street
Mapleton, Ontario
Elegant Living in a Close-Knit Community. Welcome to the Bellamy, a stunning 1,845 sq. ft. masterpiece designed to elevate your everyday living experience. Located in a warm and welcoming community, this home combines style, functionality, and comfort. The open-concept main floor is perfect for hosting family gatherings or intimate dinners with friends. The large, beautifully designed kitchen serves as the heart of the home, ideal for creating gourmet meals and lasting memories. Upstairs, you will find two spacious bedrooms and a serene master bedroom retreat, offering a private escape after a busy day. Every detail in this home is thoughtfully crafted to ensure relaxation and elegance. Conveniently located near Guelph and Waterloo, this home perfectly balances community charm and city accessibility. Built by Sunlight Homes, this residence reflects a commitment to superior craftsmanship, exceeding the highest building standards. (id:47351)
4077 Monck Road N
Kawartha Lakes, Ontario
Attention Investors and Nature Enthusiasts! Discover a truly exceptional opportunity with 200 acres of pristine countryside featuring a charming Century home thoughtfully enhanced with two tasteful additions. This one-of-a-kind property offers an unparalleled blend of rustic charm and modern convenience, making it ideal for a variety of uses whether as a year-round residence, a weekend retreat, or a profitable investment venture. Home Features Warm and Inviting Kitchen: A delightful eat-in country kitchen option of wooded stove or Eclectic stove that embodies the heart of the home. Elegant Living Spaces: Formal living and dining rooms filled with natural light and Fire place, offering a perfect setting for entertaining. Recreation Ready: A bright and spacious family room complements a games room plus 2 bedrooms, complete with a premium pool table for endless enjoyment. Additional Property Highlights Attached Double Garage and Detached Garage: Convenient and spacious, ideal for vehicles or workshop use. Outbuildings: Includes a 20x24 shed and a 10x12 garden shed for added storage. Outdoor Potential: The foundation of a recently demolished barn offers an exciting opportunity to create a custom outdoor entertaining area. Expansive Trails: With 200 acres of mostly mature forest, the property features trails perfect for ATV rides, snowmobiling, hiking, or peaceful nature walks. Ideal for a Hobby Farm, seasonal retreats, or short-term vacation rentals. Property Highlights 42 Acres Cleared: Ready for farming, gardening, or hobby farming or Renting out. Don't Miss Out! Opportunities like this are rare. **EXTRAS** Disclaimer! (id:47351)
125 Cross Ave Unit C2 Avenue
700, Ontario
Kitchen Space for Rent 125 Cross Ave Unit C2, Oakville, ON L6J 2W8Available for lease, this fully-equipped kitchen space is situated inside the bustling United Supermarket in Oakville, offering an excellent location for food-related businesses. With high foot traffic and visibility, this kitchen provides a prime opportunity to serve the local community.Key Features:Fully Functional Kitchen: Includes cooking appliances, prep areas, sinks, and ample counter space for all your culinary needs.Cold Storage: A dedicated cold storage closet ideal for perishable goods, providing convenient and secure refrigeration.Oil Furnace: A reliable oil furnace for heating, ensuring a comfortable work environment year-round.Additional Storage: Includes convenient storage space for dry goods, ingredients, or equipment.Supermarket Convenience:Located inside the United Supermarket, this kitchen offers direct access to a busy retail environment, which attracts a wide range of customers and offers an added layer of convenience for your business.The supermarket serves the vibrant community of Oakville, providing easy access to local customers and creating potential for great business synergy.With its high foot traffic, the location is perfect for catering services, food prep, or ready-to-eat food production aimed at supermarket shoppers.Location Benefits:Situated at 125 Cross Ave Unit C2, the kitchen is centrally located in Oakville, a growing and affluent area with a population that values convenience, quality food, and variety.Oakville's population continues to expand, making this an ideal spot for businesses looking to tap into a dynamic local market.Lease Terms: Flexible lease options available. (id:47351)
3 - 530 Speers Road
Oakville, Ontario
Commercial Retail / Office Unit For Sale In A Brand New Premium Project In A Prime Location In Oakville, The Unit Facing Speers Rd With 27 Feet Frontage And 20 Feet Clear Height, Ceiling To Floor Glass Frontage Providing Abundant Natural Light, Shell Unit Providing Flexibility to Meet Specific Needs and Preferences, (HVAC On Roof, Rough In For Plumbing), E4 Zoning Permits A Wide Range Of Uses. Lots Of Parking Available, Easy Access To QEW & 403. Many Amenities Nearby. **EXTRAS** Exclusive Medical Use, Many Other Commercial Retail / Office Uses Are Permitted. (id:47351)
501 - 51 Lady Bank Road
Toronto, Ontario
Boutique Living, 3 Bedroom 3 Washroom Intimate Building- Only 18 Units. The Original Purchaser Combined 2 Pre-Construction Units To Allow For An Open Concept Floor Plan. Largest Unit In The Building. Beautiful Kitchen Space With Huge Island, Gas Stove And Tons Of Storage. Two Bedrooms Have Their Own En-suite Bathroom And Walk In Closets. Spacious Balcony Comes Complete With Gas Hookup. Unit Comes Parking And Locker. **EXTRAS** Parking (Stacker System), Locker. (id:47351)
1090 Westmount Avenue
Mississauga, Ontario
Unwavering Modern Designed Opulence, Epic High Ceilings, Amazing Finishes & Lighting. Over 5000 Sq Ft of Luxurious Living Space. Versatile Bedrooms, Elevated Multipurpose Room, Hardwood Floors, Glass & Wood Staircase, Breathtaking Open Concept Design. Rooftop Terrace W Lake Views, Landscaped & Outside. Come See For Yourself! All ELFS and Appliances Included. Immediate Availability. (id:47351)
Lot 92a Reynolds Drive
Ramara, Ontario
Welcome To Lakepoint Village's Land Leased Community Located Just Outside Of Orillia With All The Amenities You Need! This Home Offers Elegant Main Floor Living. This Severn A Model is Under Construction And Will Be Ready Summer 2025 - A Great Opportunity to Select Your Preferred Finishes. **EXTRAS** Central Air (id:47351)
34 Phoenix Boulevard
Barrie, Ontario
This stunning brand new detached house with a little south of 2000 sqft (1980 sqft) nestled in a prestigious sought-after neighborhoods in Barrie. Situated on facing south lot, this home offers an abundance of open space, creating a serene atmosphere ideal for relaxation and family gatherings. As you step inside, you'll be greeted by an inviting open concept floor plan with 9-foot ceilings on the main floor. Solid oak staircases from main floor to the second floor. Natural light floods through numerous windows and creates a bright, welcoming ambiance throughout the day. Very spacious great room and breakfast area towards south with big windows facing a beautiful park through own backyard with a modern electric fireplace and panel. Kitchen with breakfast area panel board, backsplash and centre island, boasting ample of counter space, and many cabinets, and well equipped appliances with a high-end Range, Fridge and Dishwasher mounted on the island. Spacious laundry is located on the second floor with high-end washer and dryer. Rooms with a plenty of space and 3 walk-in closets. 2 Linen storages. Outside, enjoy the convenience of being just steps away from the park with scenic walking trails, ideal for leisurely walking and outdoor activities. This new neighborhood is ideally located within a short drive to schools, Costco, GO station, grocery stores & (Metro to be opened soon), banks, fitness centres, movie theatre, golf club, etc. It's also 10 minutes drive to the beach and parks on the water. The highway 400 is a 5 minute drive; making this location not only beautiful but also convenient. Don't miss out on this rare opportunity to own a true gem in one of the best locations in South Barrie for either investment or family to live in. **EXTRAS** S/S Fridge, S/S Stove, S/S Over Range-Hood, S/S D/Washer, Washer & Dryer, Electric Fireplace (id:47351)
120-121 - 200 Mostar Street
Whitchurch-Stouffville, Ontario
Prestige industrial unit for lease. Attractive building with architectural precast and reflective glass. Two 12'x14' drive in doors. Other sizes may be available. Many possible uses. Street front exposure. (id:47351)
A120 - 200 Mostar Street
Whitchurch-Stouffville, Ontario
Prestige Industrial Unit For Lease. Attractive Building With Architectural Precast And Reflective Glass. 12' x 14' Drive-In Door. Other Sizes May Be Available. Many Possible Uses. Street Front Exposure. (id:47351)
79 Denham Drive
Richmond Hill, Ontario
This State-Of-The-Art Custom-Built Home On Prestigious Denham Dr. In South Richvale Exemplifies High-End Materials And Expert Craftsmanship. The Property Boasts A Gated Circular Driveway, Expansive Principal Rooms, Bedrooms With Ensuite Bathrooms, Walk-In Closets With Makeup Areas, Elevator, And A Gourmet Kitchen Equipped With Quality Cabinetry And An Island. Additional Features Include A 3-Car Garage With Access To The Backyard, A Mudroom, A Professionally Finished Wet Bar, A Wine Cellar, A Movie Theater, An Integrated Control 4 Smart System, 11' Ceilings On Both The Main And Upper Floors, Interlocking Driveways, And A Generously Sized Library With Elegant Oak Detailing Throughout **EXTRAS** Top Of The Line S/S Appliances, Wolf Range, And 3 Dishwashers, Sub Zero Fridge , And Freezer,Front Load Washer And Dryer, 2 Furnace And 2 Hrv, 2 Humidifier, Cacv, All Elfc, Chandelier, Window Blinds, Control 4 Systems, 3 Smart TVs. (id:47351)
Main - 129 Rose Branch Drive
Richmond Hill, Ontario
Absolutely Gorgeous Executive Home In Desired Devonsleigh Neighbourhood. Stunning Leno Park View. Fully Renovated Throughout, Private Study On Main Floor, Curved Staircase W/ Elegant Overlook. Huge Master His/Her W/I Closets & Spa Bath, Spacious & Bright Principle Rooms, Modern Bathrooms, New Appliances. Close To Amenities, Excellent Schools, Transit. **EXTRAS** N/A (id:47351)
54 Native Trail
Vaughan, Ontario
Large Very C L E A N & Spacious 4Br Home in Vellore Village in Immaculate condition! Freshly painted, Large Eat-in Kit great for entertaining, Newer Kit Counter, lots of Cupboards, Stainless Steel appliances, Sliding door walk-out to Side Yard. Hardwood Flrs + Ceramic Tile on 1st Flr & Parquet on 2nd. No carpet. Gas Fireplace in Fam Rm. Fenced Yard. Great location close to schools, parks,, New Cortellucci Vaughan Hospital, Canadas Wonderland, Vaughan Mills & Places of Worship, HWY 400 (id:47351)
57 - 300 Atkinson Avenue
Vaughan, Ontario
Majestic Thornhill 3 Bedrooms + Den & Finished Basement Morden Design Townhouse ASSIGNMENT Sale! Beautiful Architecture by ICON Architects: Underground 2 car parking with direct townhome access.Unique&original metal roof design.Bright and oversized windows. Private rooftop terraces with BBQ space. Spacious kitchen islands for casual dining and chef-style prep areas. Multipurpose flex room suitable for office. Study, Playroom or Bedroom - Endless Possibilities. High-end appliances from Bosch, and Panasonic Open Concept Living: Spacious Living And Dining Areas Merge, 9Ft Smooth Celling Throughout with oversized 7ft doors on Main Gourmet Kitchen: Culinary Masterpiece With A Central Island, Extended Upper Cabinets, And Quartz Countertops - A Chef's Haven. Bedroom Bliss: Three Expansive Bedrooms, Primary Suite With Spa-inspired Ensuite With Frameless Glass Shower And Quartz Countertop. Contemporary Aesthetics: Chic Metal Railings And Pickets, Stained Wood Finish Stairs, And Smooth Ceilings Enhance The Allure. Outdoor Retreat: 338 Sq. Ft. Rooftop Terrace For All Fresco Dining And Relaxation. Convenient Parking: 2-car Garage Accessible From The Finished Basement. **EXTRAS** Prime Location: Easy Commute-Close To Highway 401&407, GO Train, And TTC, A Commuter's Dream; Retail And Dining -Explore Promenade's Shops, Restaurants And Cafes; Family-Friendly - Proximity to Rosedale Heights Public School (id:47351)
5837 Yonge Street
Innisfil, Ontario
Set on over 1.5 acres in Innisfil, this beautifully upgraded 4+1 bedroom, 3 bathroom side-split home offers modern living in a peaceful, private setting. The main level boasts an open-concept design with large windows and skylights that flood the space with natural light, effortlessly connecting the living, dining, and kitchen areas. The chef-inspired kitchen features premium finishes and high-end appliances. The lower-level split offers a cozy family room with a walkout to the backyard, while the finished basement provides additional living space. Hardwood flooring runs throughout. A partially finished guest house with a walkout to a deck adds extra potential. The expansive backyard offers plenty of room for outdoor activities and gardening. This Innisfil property is truly a dream come true. **EXTRAS** Fridge, 2 Stoves, Built In Microwave, Range Hood, Washer, Dryer, All ELF'S All Window Coverings. (id:47351)
55 Lake Drive N
Georgina, Ontario
Attention Investors! An incredible investment opportunity awaits! Whether you're looking to grow your rental portfolio or start a vacation rental business, this property is packed with potential. This property is perfect for Airbnb or rental income ventures. Key features include: Legal duplex designation with a visible plate on the front of the house. Three units, each with private entrances, offering flexible rental options. Private dock and deeded lake access for year-round enjoyment. The town has started the process for owner purchase of the waterfront land across the street an exciting added value opportunity! 200-amp electrical service, ensuring reliable power for all units. Metal Roof, Furnace 2021 , A/C 2022 , Hot water Tank Owned 2016 . Basement walls Double Insulated. A spacious three-door garage for storage or additional use. A large lot with plenty of parking in both the front and back. This property has incredible potential, whether for short-term rentals, long-term tenants, or a mix of both. Legal Duplex With 3rd Sep. Unit In Bsmnt (Can Apply To Make 3rd Unit Legal) On Massive Waterfront Lot! Widens To 82Ft In Rear. Unobstructed Western Lakefront Views! Private Dock + Steps To Boat Launch. Detached 3.5 Car Garage. Instant Lake Access In Winter For Ice Fishing! Upper Unit 1500Sqft: 4 Bedrooms(Converted To 3) + 2 Baths, Kitchen, Dining, Laundry, 2 Decks (Front And Back). Main Unit 550Sqft: 1 Bedroom + 1 Bath, Kitchen, Dining And Walk-Out Patio. Bsmnt Unit 450Sqft: Walk-Up Big Bachelor + 1 Bath + Side Private Patio. The seller assumes no responsibility for the accuracy of measurements or any others. The buyer is advised to conduct their own independent investigations and due diligence." **EXTRAS** UPPER & BASEMENT UNITS, Already ( TENANTED ). (id:47351)
17 Drynoch Avenue
Richmond Hill, Ontario
Executive Builder's Own Home. 4700 Sqft Of Top Quality Interior. Skylight, Beautiful Electric Light Fixtures, Marble Floor Throughout On First Floor.B/I Gas Stove, Microwave Oven, Large Ss Fridge And Freezer, Ss Built-In Dishwasher, Clothes Washer And Dryer. Beautiful Landscaped Backyard With Plants And Water Fountain. 4th Bedrm Has W/I Closet And Extra Closet. **EXTRAS** All appliances, stove, fridge, b/i dishwasher, clothes washer and dryer, all furnitures. Basement has a separate one bedroom units, with own entrance, own kitchen, own 4-Pc washrooms, own clothes washers and Dryers. Suitable for in-laws or own house keeper, nanny, etc.All FURNITURES are included, excluding all Persian Carpets. (id:47351)
149 Oceanpearl Crescent
Whitby, Ontario
Welcome to 149 Oceanpearl Crescent! One of the largest single car detach models with a large porch. Inside offers formal living & dining rooms with hardwood floors making this home ideal for entertaining! Family sized kitchen boasting backsplash and stainless steel appliances, with a fully fenced backyard. 4 generous bedrooms plus a computer nook/den. The relaxing 5pc ensuite offers a corner soaker tub & separate shower. Room to grow with an unspoiled basement ready for your final touch! Mins to all amenities, parks, transits & easy hwy access for commuters! **EXTRAS** All appliances, window coverings, light fixtures, garage door opener & keypad (no remotes), central vac. ** This is a linked property.** (id:47351)
98 - 85 Danzatore Path
Oshawa, Ontario
Location, Location! 4 Year Old spacious Condo Townhouse has 4+1 Bedroom and 3 bath. Amazing opportunity for 1st time home buyer, a family home or for an Investor Superb floor plan, Open Concept, 9' smooth ceiling in kitchen and LR/DR area, Kitchen has S/S Appliances, stone counter, Dining area walkout to deck. Prim Room has 4pc ensuite, All Bedrooms have window and closet. Direct access to Garage, Walk-out basement has Recreation Room can be used as a 5 bedroom. This property shows beautifully and is ready to be your next home or investment! **EXTRAS** Minutes to The University of Ontario Institute of Technology and Durham College, Easy Access to 407,Hwy 401, Close to Costco and many other shopping. (id:47351)
2457 Florentine Place
Pickering, Ontario
Nestled in the serene community of Rural Pickering, this stunning ravine lot property combines elegance and comfort in a truly exceptional way. Boasting spacious hardwood-floored rooms, including a grand living and dining area ideal for entertaining, this home is designed to impress. The main floor also features a cozy family room complete with a charming fireplace, perfect for family gatherings or quiet evenings. The well-appointed kitchen with ceramic tile flooring flows into a dedicated breakfast area, creating a welcoming space for daily meals. Upstairs, you'll find a luxurious primary suite, complete with its own fireplace for ultimate relaxation, as well as three additional generously-sized bedrooms. With thoughtful details and ample room for any family, this home is a rare gem waiting to welcome its new owners. (id:47351)
23 Case Ootes Drive
Toronto, Ontario
Situated across from Bartley Park which is being upgraded/ improved in a few months. This brand-new Stunning Freehold townhouse with small POTL fee for snow removal and landscaping. Features ample of large windows a ground-floor den, perfect for a home office or spare guest room. Open concept main floor with 9' smooth ceilings, modern kitchen with quartz countertop and stainless steel appliances. Backsplash, two-tone cabinets, private ground-floor garage w/direct access into the home. Low Maintenance Townhouse. Thoughtfully designed for privacy with no side-by-side bedrooms. Just Steps From Eglinton Crosstown LRT. Just A 10 Min Walk To The Future Golden Mile Shopping District And The Upcoming Revitalized Eglinton Square. (id:47351)
3806 - 8 Park Road
Toronto, Ontario
Unbelievable and Inobstructed East View at Toronto Downtown Prime Location, Convenience to everywhere, Close to UT, Subway, 100 Walk Score **EXTRAS** Laminate Floor, Locker Included Stove Refrigerator, B/I Dishwasher, B/I Microwave With Range Hood, Washer And Dryer, All Existing Light Fixtures, Parking Available $ 200 Per Month Additional (id:47351)


