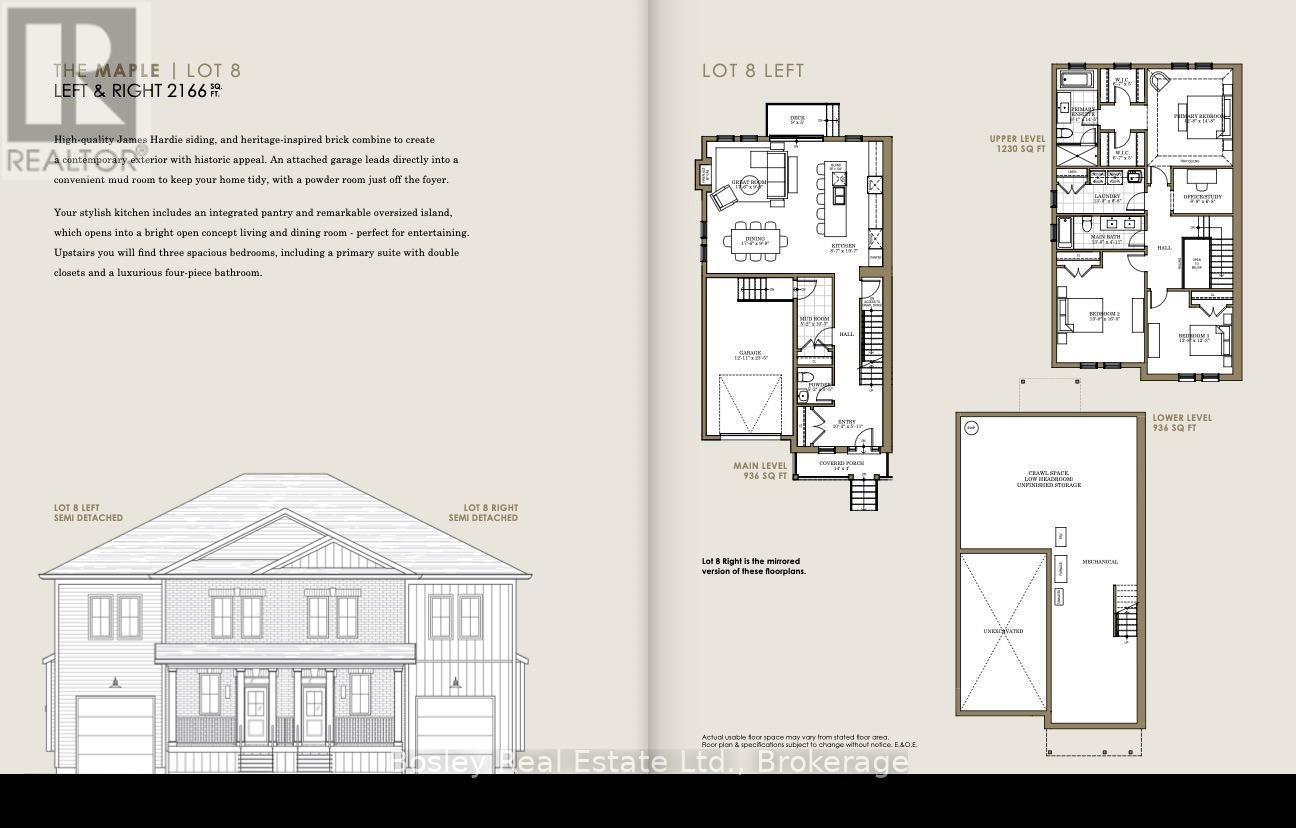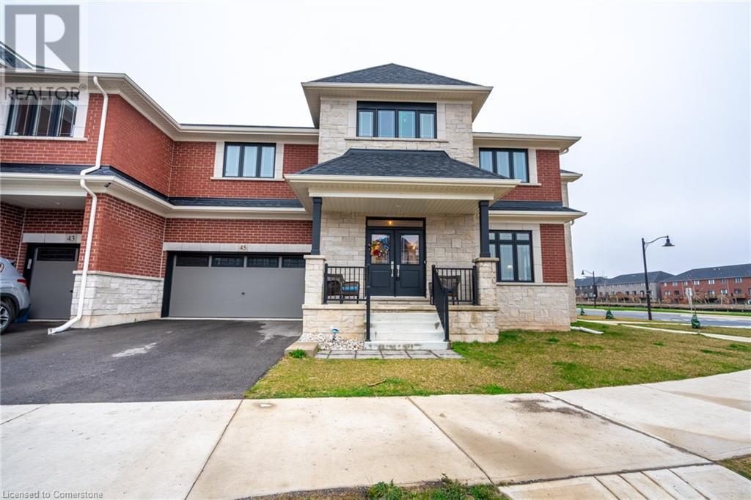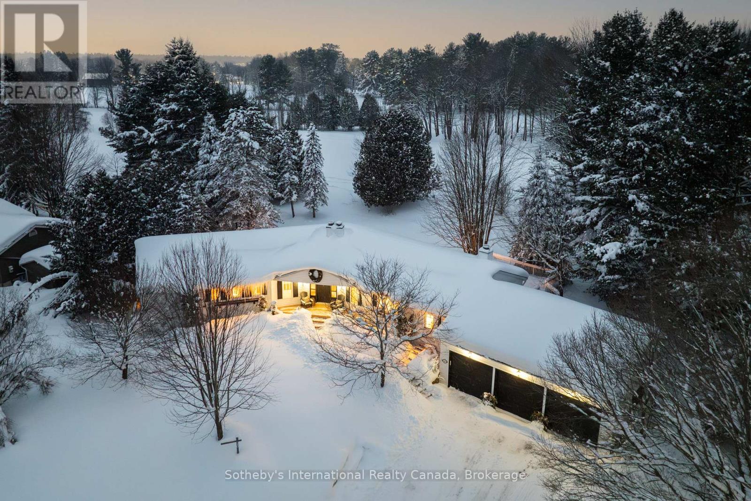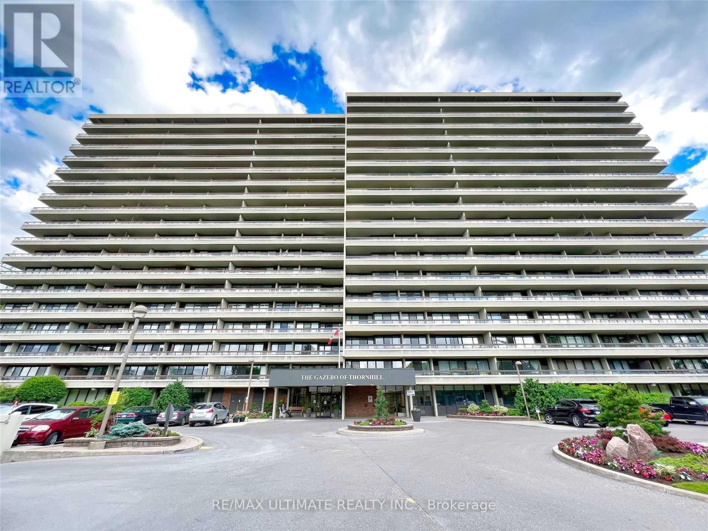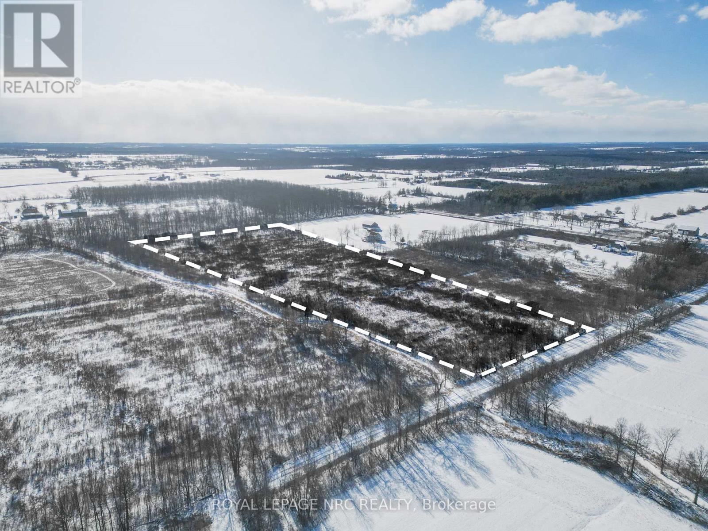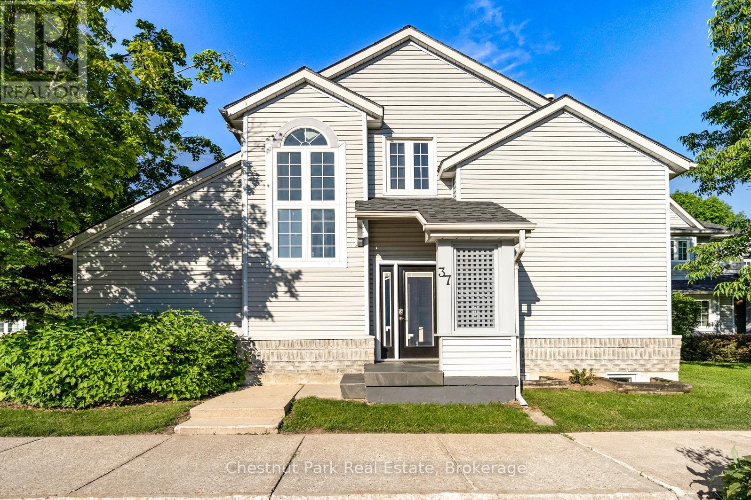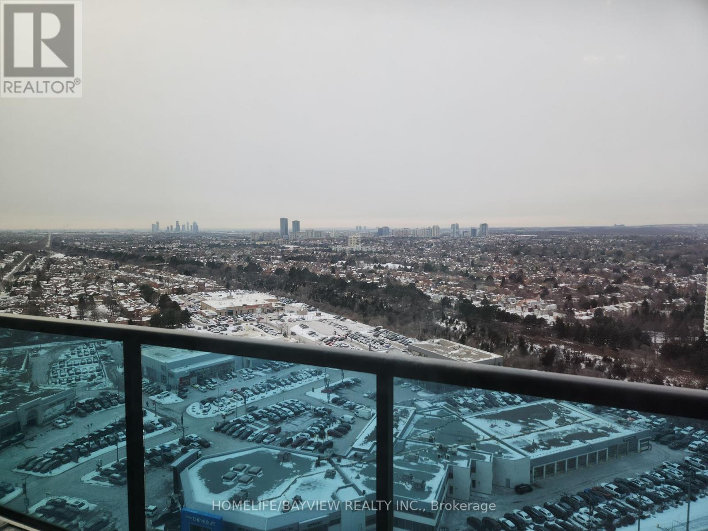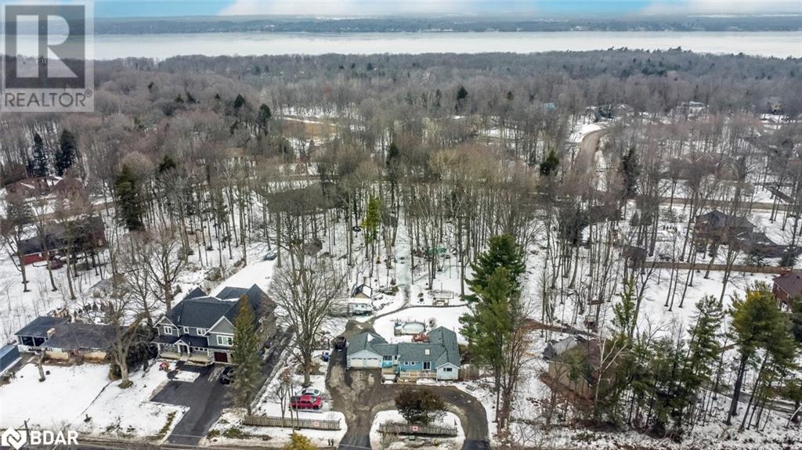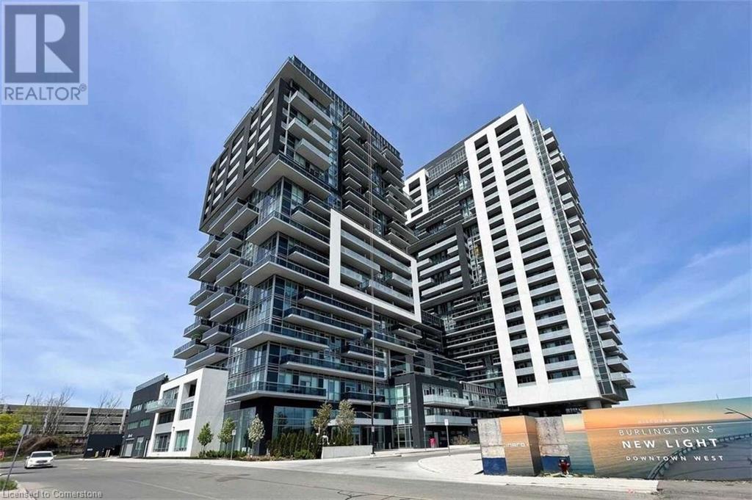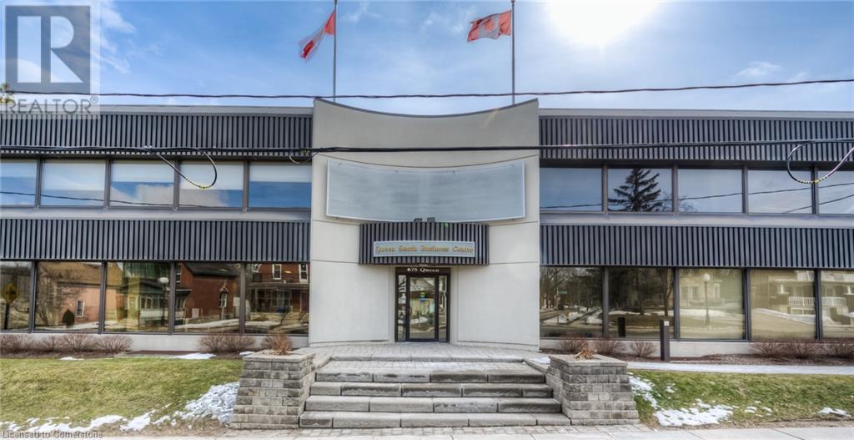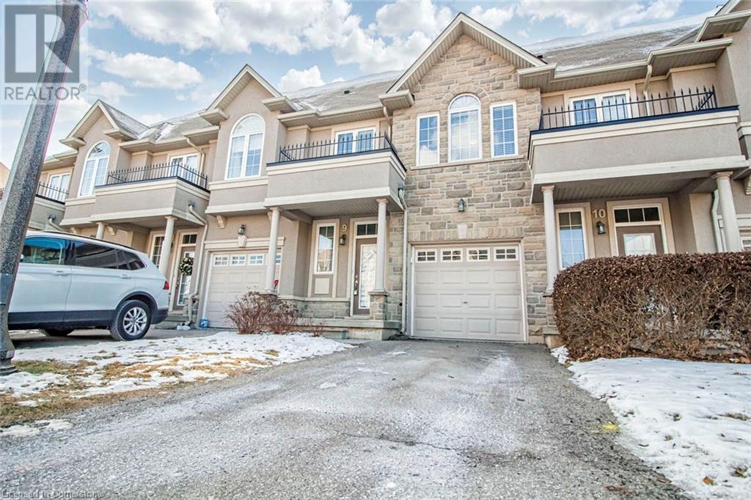Lot 8 L - 400 Maple Street
Collingwood, Ontario
Victoria Annex: History Made Modern Nestled in one of Collingwood's most sought-after neighbourhoods, Victoria Annex is a boutique community of just nineteen homes, blending 19th-century heritage charm with modern luxury. Anchored by a transformed schoolhouse and surrounded by thoughtfully designed single and semi-detached homes, this is where timeless elegance meets contemporary convenience. The oversized semi-detached home features heritage-inspired brick exteriors, James Hardie siding, luxury vinyl floors, quartz countertops, frameless glass showers, and designer kitchens with oversized islands and integrated pantries. Functional layouts include spacious bedrooms, attached garages, and practical mudrooms, all crafted with meticulous attention to detail. For a limited time, enjoy an extended deposit structure and a $50,000 upgrade credit to personalize your dream home. Located steps from Collingwood's vibrant downtown, Victoria Annex offers an unparalleled lifestyle of sophistication and charm.Contact us today to secure your place in this remarkable community. (id:47351)
45 Great Falls Boulevard
Hamilton, Ontario
Welcome to your dream townhome, an expansive 3,410 square foot haven perfect for large families or anyone seeking a multi-generational living space! With five spacious bedrooms, each boasting its own luxurious ensuite, everyone can enjoy comfort and privacy. The heart of the home features an inviting eat-in kitchen adorned with beautiful quartz countertops and stainless-steel appliances, ideal for culinary adventures and family gatherings. Benefit from a main level office for productivity, a formal dining room for special occasions, and a cozy family room complete with a gas fireplace for those chilly evenings. A large mudroom off the double car garage enhances convenience for busy households. Plus, the expansive master bedroom retreat offers a private escape for the head of the household. Step outside to your fully fenced backyard, perfect for outdoor gatherings or tranquil relaxation. This townhome truly has it all - space, style, and 9-foot ceilings on the main level. This home exudes a sense of spaciousness and luxury. Discover the endless possibilities awaiting you in Waterdown where you are steps away from parks, schools, public transit and minutes to shopping, restaurants, GO and major highways. RSA. (id:47351)
45 Great Falls Boulevard
Waterdown, Ontario
Welcome to your dream townhome, an expansive 3,410 square foot haven perfect for large families or anyone seeking a multi-generational living space! With five spacious bedrooms, each boasting its own luxurious ensuite, everyone can enjoy comfort and privacy. The heart of the home features an inviting eat-in kitchen adorned with beautiful quartz countertops and stainless-steel appliances, ideal for culinary adventures and family gatherings. Benefit from a main level office for productivity, a formal dining room for special occasions, and a cozy family room complete with a gas fireplace for those chilly evenings. A large mudroom off the double car garage enhances convenience for busy households. Plus, the expansive master bedroom retreat offers a private escape for the head of the household. Step outside to your fully fenced backyard, perfect for outdoor gatherings or tranquil relaxation. This townhome truly has it all—space, style, and 9-foot ceilings on the main level. This home exudes a sense of spaciousness and luxury. Don’t miss out on the opportunity to make this your own. Discover the endless possibilities awaiting you in Waterdown where you are steps away from parks, schools, public transit and minutes to shopping, restaurants, GO and major highways. (id:47351)
Bsmt - 16 Nicholas Drive
St. Catharines, Ontario
Located in one of the most desirable & safe neighborhoods of St. Catharines. One of a kind renovated spacious 2 bdrs, Open concept Kitchen overlooking living & dining Rooms & 4 piece Bath. Bsmt with private separate entrance, separate laundry & one parking spot on driveway. Quiet residential area, 5 mins to Brock university & new hospital & Public trans: 1 parking. **EXTRAS** Kitchen includes, fridge, stove, dishwasher, and microwave. Washer and dryer. and parking. Close to bus routes. Plus 40% of all utilities. (id:47351)
26 Curling Road
Bracebridge, Ontario
Welcome to 26 Curling Rd, a truly spectacular property nestled in one of the most coveted neighbourhoods in Bracebridge. This stunning seven-bedroom home is perfectly situated on the South Muskoka Curling and Golf Club's picturesque course, offering breathtaking views and an idyllic lifestyle. Just a stone's throw away from the Curling Club, this location is ideal for both golf enthusiasts and curling fans alike. As you step inside, you'll be greeted by an abundance of natural light streaming in from the east and west-facing windows, illuminating the beautiful living spaces throughout the home. The recent upgrades include a brand-new kitchen complete with modern countertops, new lighting, and fresh flooring in the mudroom, kitchen, and laundry areas. The primary bedroom features brand-new broadloom, creating a cozy and inviting atmosphere. This home boasts generous-sized bedrooms, three full baths, and a powder room offering ample space for family and guests. The lower level has a separate entrance affording the opportunity to create an in-law suite, or with some adjustments an income producing unit. The outdoor space is just as impressive, featuring a beautifully landscaped front yard and backyard, complete with a horseshoe pit and stone fire pit. The expansive deck, surrounded by mature trees, provides the perfect setting for enjoying sun-drenched afternoons and stunning sunsets. Whether you're looking for a golf retreat, a recreational property, or a spacious family home, 26 Curling Rd is an exceptional offering. Properties on the golf course are rare, and this one is sure to attract attention. Don't miss your chance to own a piece of this incredible location, schedule a viewing today! (id:47351)
49 Kenmir Avenue
Niagara-On-The-Lake, Ontario
Escape to this lavish retreat located in the prestigious St. Davids area. This luxurious home offers a break from the city hustle, inviting you to indulge in tranquility and sophistication. No expense spared in creating this custom-built 4bdrm, 5 bath estate home. Over 4,100 sqft boasting high-end finishes throughout. Grand entrance, adorned with Italian marble, features nine ceilings on the main floor w/private office. A gourmet chef's kitchen, w/professional-grade built-in appliances, custom cabinetry, pantry, & island/breakfast bar open to dining area. The exquisite great room w/marble feature wall, gas FP, and in-floor/in-direct lighting. Wall-to-wall sliding doors lead to 12x40 stone/glass deck, offering incredible north views. The second level boasts 3bdrms each w/WIC & ensuites. Revel in the comfort of the primary suite, 10 vaulted ceilings, custom WIC, luxurious 6pc ensuite, dual vanities, designer soaker tub & shower. Lower level is an entertainer's dream w/theatre, wine cellar, wet bar w/keg taps & 4th bdrm w/ensuite. A full W/O leads to an outdoor patio w/built-in Sonos, 6-seater MAAX spa tub, & Trex decking w/privacy screening. Enjoy the convenience of a 2-car garage. Professionally landscaped yard w/in-ground irrigation. Surrounded by famed, picturesque vineyards, historic NOTL Old Town & 8 different golf courses within a 15-min drive. Easy access to QEW, HWY 405 & US border the perfect city escape. (id:47351)
16 Munn Crescent
Brant, Ontario
***THIS IS AN ASSIGNMENT SALE*** Exquisite 5-Bedroom Detached Home built by Grandview home, Paris Welcome to this beautifully upgraded home in the sought-after Arlington Meadows community. Boasting around $150K in upgrades and approximately 3,780 sq. ft. this incredible property offers an exceptional layout with rare design features. 10 ft ceilings on the main floor, 9 ft ceilings on the upper floor, and a high basement ceiling for added spaciousness. A rare addition, this extra primary bedroom on the main floor is perfect for multi-generational living or guest accommodations High-quality laminate throughout the living room, dining room, family room, and main floor bedroom. A wide-open design with a quartz countertop and ample cabinetry, ideal for entertaining and family meals. Extended island and extra storage for pantry area. Upper Floor Excellence: Expansive primary bedroom with a 5-piece ensuite and W/I closet. Second bedroom with a private 3-piece ensuite .and W/I Closet Two additional bedrooms sharing a semi-ensuite. Open-concept multipurpose space, perfect for a home office, play area, or study. Abundant Natural Light Equipped with 200 AMP service for modern living. 3 large size windows in basement conveniently located near Highway 403, this home offers easy commuting options. Situated close to schools, parks, and local amenities, Arlington Meadows provides a perfect balance of comfort and accessibility. (id:47351)
20 Magnolia Court
Belleville, Ontario
Welcome To This Beautiful Landscaped Property Situated On A Quiet Cul-De-Sac. This Property Features 4 Bedrooms, 2 Bathrooms In 2nd Floor. Main Floor Features Two Living Rooms, Two Dining Spaces, A Large Kitchen, Office Room, Mudroom Off The Garage. The Lower Level Offers 4 Bedroom, One Bathrooms And Walkout Mudroom To The Back. The Backyard Is Fenced, It Comes With In-Ground Swimming Pool With A Hot Tub. Also This Home Offers Multiple Income From The Basement. Walking Distance To All The Amenities. (id:47351)
912 - 8111 Yonge Street
Markham, Ontario
Spacious 3 Bedroom In The Prestigious Thornhill Gazebo. All Inclusive Cable and Internet. Fantastic Layout With Large Balcony And Huge Laundry Room With Great Storage. Fantastic views. Many Shops, Restaurants, Transit Nearby. All Inclusive, Including Cable TV and Internet. In A Fantastically Managed Building. You Will Love To Live Here. One Parking And One Locker Included. This can be your forever home. Do not miss out! (id:47351)
1614 - 7895 Jane Street
Vaughan, Ontario
Spacious Unit With Beautiful 16th Floor Views. Great Location: Short Walk To The VMC Subway & Bus Terminal. Easy Access To Hwy 400, 407, Shopping & Grocery, Restaurants, York University And Vaughan Mills Mall. Lovely Unit With Open Concept Layout, Features 9 Ft Ceiling, Large Windows With Lots Of Natural Light, 2 Bedrooms And 2 Full Size Bathrooms, Functional Layout, Upgraded Laminate Floors, Premium Appliances, Backsplash And Quartz Counter Tops. 24/7 Concierge. 1 Parking + Locker Included. **EXTRAS** Clear, Unobstructed View From A 165 Sf Balcony, 1 Locker. Amenities Include- Spa Fitness Rm, Party Rm Private Kitch Games Rm Theatre Rm Outdoor Bbq & Lounge 24Hr Concierge Bike Storage & More, U/G Parking Available For Lease (id:47351)
6 - 63 Empire Street
Welland, Ontario
Newly renovated townhouse style condo unit in Welland. Enjoy condo living in this small complex with low monthly condo fees (under $300/mnth), and maintenance included! The building is well maintained all year around with professional snow removal and grass cutting. The building has had some recent updates to keep the complex in tip top shape for your enjoyment - recent updates include roof, siding, windows, privacy fences, and more. Situated in the heart of Welland this condo is conveniently located close to all amenities; gyms, shopping, schools, churches, parks, walking trails, and more! Unit #6 is in superior shape with plenty of updates and improvements including an all new kitchen (2023), hot water tank owned (2025), new main floor flooring, second floor carpets, fresh paint, and more. Main floor is a functional space with a new kitchen with maximized storage and newer appliances. Huge open living room space with patio doors leading to the private rear yard patio. Second level features 2 good size bedrooms with storage closets and large vinyl windows bringing in great natural light. Also a 3-piece bathroom featuring a walk-in shower. Unspoiled basement with an open recreation room. Could be a great space for a family room, home gym, studio, office, or extra storage space. Basement laundry room as well with brand new electric hot water tank owned. Electric baseboard heating throughout the units with separate controls for maximum efficiency. New 100AMP breakers. New washer and dryer - all appliances included! This is a great opportunity for first time home buyers, young couples, down-sizers, or small families looking for an updated space with care-free living. (id:47351)
Part 1 Charlotte Street W
Port Colborne, Ontario
Adjacent to 211 Charlotte St. This rare buildable vacant lot is nestled in the sought-after Sugarloaf District of Port Colborne, offering the perfect opportunity to create your custom home. Enjoy a prime location just steps from the marina, parks, and the vibrant downtown with its charming shops and restaurants. Don't miss this chance to live in one of the cities most desirable neighborhoods! (id:47351)
V/l Morningstar Road
Niagara Falls, Ontario
This 11.45-acre parcel of vacant land is conveniently located near the intersection of Sodom Road and the Q.E.W., offering easy access while maintaining a peaceful, natural setting. Primarily treed, the property provides a variety of potential uses, whether you're considering a building lot or seeking a private retreat.Please note, the development potential of this property is subject to the buyers own due diligence. All interested parties are encouraged to verify zoning, access, and any other land use requirements with the municipality or relevant authorities. (id:47351)
37 - 146 Settlers Way
Blue Mountains, Ontario
Blue Mountain rental located within walking distance to the Village at Blue Mountain. Available for seasonal, short term, or an annual furnished rental. Bright and inviting 4 bedroom, 3 bath townhome offers great entertaining space, living room with natural gas fireplace, open to dining area with walkout. Rec room with pool table and natural gas fireplace. Working from home - there are 2 separate work stations ready to go. Enjoy the onsite Heritage Corners swimming pool and tennis courts. Short drive to Georgian Bay and downtown Collingwood. Rental rate plus utilities and high speed internet. Seasonal tenants must provide tenant liability insurance & fully prepaid short term lease + deposit prior to possession. Annual tenants must provide a rental application with references, employment letter, full credit report and score, first and last months rent, and tenant liability insurance prior to possession. (id:47351)
2135 - 7161 Yonge Street
Markham, Ontario
Excellent Location At Markham Thornhill! One Bedroom W/Unobstructed West View ~563 Sq. Ft. Plus Huge Balcony! Lot Of Sunlight! 9' Ceiling! Laminate Floor Thru-Out! Brand New Modern Kitchen W/Granite Counter Top! Direct Indoor Access To Shopping Mall/Supermarket/Medical Office/Retail Stores/Salons/Cafe & More! Great Amenities! 24Hr Concierge! Indoor Pool! Gym! Party Rooms! Guest Suites And So Much More! Move-In-Condition! **EXTRAS** All Existing: Window Coverings & Blinds, S/S Fridge, S/S Stove, S/S Built-In Dishwasher, S/S B/I Microwave W/Exhaust, Stacked Washer & Dryer. ( One Underground Parking )2- chandeliers in family room & kitchen area, will be replace with builder fixture. The brown cabinet in the laundry room, and white closet in the bedroom are belong to the owner. (id:47351)
1463 Hwy 7a
Kawartha Lakes, Ontario
A 2-Storey home nestled on a generous lot with stunning rural views, offering a serene retreat from city life, country charm meets comfort. Featuring 4 bedrooms and 2 bathrooms, this home is perfect for families or those seeking peaceful living. The kitchen boasts modern appliances and plenty of storage, flowing into a cozy living area with natural light streaming through large windows. Step outside to enjoy the expansive yard perfect for gardening, outdoor activities, or simply soaking in the tranquility. Conveniently located close to schools, local amenities, and Hwy 407 for easy commuting. Experience the best of small-town living in a home that combines comfort, convenience, and natural beauty.This home offers an excellent opportunity for a work-from-home business, such as an accounting office or similar setup, with a secondary main floor entrance providing convenient access. **EXTRAS** updated plumbing, updated electrical, updated windows, updated furnace, portable garage in driveway, 2 Washers, 2 Dryers, Dishwasher, Fridge, Stove, Micro-range Hood, Dry & Chest Freezers (Bsmt), Shelving (Basement), Full Fridge & Freezer (Mudroom), Window AC, Tent with Shelving & Hot Tub (Backyard), Tent (Driveway), Hot Water Tank & Furnace (2020) (id:47351)
1776 Big Bay Point Road
Innisfil, Ontario
ENDLESS POTENTIAL IN A HIGH-GROWTH AREA! This home is nestled on just under an acre of land. Positioned on a generous 140’x304’ lot with RR zoning & holds significant development potential. The delightful exterior boasts a U-shaped driveway, a double-car garage & landscaped gardens. Providing a sense of privacy, the property showcases 16 varieties of mature trees. This home enjoys an optimal location, conveniently close to Barrie, yet benefits from Innisfil's low taxes. Nearby attractions include golf courses, Friday Harbour, parks & Wilkins Beach. Inside, modern comfort is ensured with laminate floors & an updated kitchen, while the living room with a w/o connects to the expansive backyard. A sunroom offers picturesque views of the surrounding forest & the backyard is a haven with winding trails & a charming koi pond. For hobbyists, a 12’x16’ shed equipped with 60 amp service adds practical appeal. This #HomeToStay is a must-see! (id:47351)
13 Lowell Street S Unit# Basement
Cambridge, Ontario
$1899.00 All Inclusive - Available Immediately! Sought after East Galt location for this basement bungalow apartment. Two bedrooms, one bathroom. Insuite laundry. One parking spot. No pets. Rent is inclusive and includes heat, hydro and water. (id:47351)
2087 Fairview Street Unit# 1001
Burlington, Ontario
For more info on this property, please click the Brochure button below. Welcome to Paradigm, one of Burlington’s most sought after Luxury condominiums with state of the art amenities and GO transit right at your door step. This Beautiful upgraded Balance model is almost 700 sqft and offers 2 bathrooms, a spacious master bedroom with ensuite. The den has a large window, and could easily be used as a 2nd bedroom, large home office, or workout space. This rare layout provides lots of natural lighting, floor to ceiling windows, and a custom built-in stone surround electric fireplace. The living room, Den, and Master all overlook the oversized balcony that provides amazing North, East and south views. 1 Underground parking spot & locker included. Paradigm amenities include, 24 hour Concierge, indoor pool with hot tub, sauna, indoor and outdoor fitness, basketball court, guest suites, kids play room, dog park & dog wash area, party room, movie / media theatre room, underground visitor parking and all within walking distance to Walmart, and the downtown core. (id:47351)
675 Queen Street S Unit# 115
Kitchener, Ontario
Great open style office space at the Access business centre. 8 separate offices open space for bullpens . high ceilings with large windows and all utilities are included in the T.M.I (id:47351)
85 Danzatore Path Unit# 98
Oshawa, Ontario
Location, Location! 4 Year Old spacious Condo Townhouse has 4+1 Bedroom and 3 bath. Amazing opportunity for 1st time home buyer, a family home or for an Investor Superb floor plan, Open Concept, 9' smooth ceiling in kitchen and LR/DR area, Kitchen has S/S Appliances, stone counter, Dining area walkout to deck. Prim Room has 4pc ensuite, All Bedrooms have window and closet. Direct access to Garage, Walk-out basement has Recreation Room can be used as a 5 bedroom. Minutes to The University of Ontario Institute of Technology and Durham College, Easy Access to 407,Hwy 401, Close to Costco and many other shopping. This property shows beautifully and is ready to be your next home or investment! (id:47351)
24 Marilyn Drive Unit# 204
Guelph, Ontario
Welcome to Unit 204 at 24 Marilyn Drive – A Perfect Blend of Comfort and Convenience! This 2-bedroom, 2-bathroom condo features an open layout with large windows that fill the space with natural light, highlighting the beautiful hardwood floors and modern finishes. The kitchen boasts stainless steel appliances, granite countertops, and ample cabinet space. The spacious living and dining areas are perfect for relaxing or entertaining. Highlights include in-suite laundry, a generous primary bedroom with a 4-piece ensuite, a second bedroom, exclusive parking, and a storage locker. The building offers a fitness center, library, party room, and beautifully landscaped outdoor spaces. Located minutes from shopping, parks, schools, and transit, this move-in-ready condo offers the perfect balance of style and convenience. (id:47351)
370 Stonehenge Drive Unit# 9
Ancaster, Ontario
Absolute Gem!! 3 bedroom, 4 bathroom Townhome!! With No Neighbours behind!! Bright, Spacious Layout, Open Concept Living & Dining Room, Stunning Pre-Engineered Hardwood Floors!! Lovely Kitchen with Granite counters, backsplash, breakfast bar, porcelain tiles & Stainless Steel Appliances! Lots of Counter space!! Walkout to your Own Backyard Oasis with a beautiful deck! Renovated Powder Room !Oak stairs! Large Master Bedroom with His & Her closets, Renovated 4 piece Bath with His & Her sinks & Stunning Glass Shower, Main bath with His & Her sinks, Spacious bedrooms. Upper Laundry with sink! Finished Basement With Large Recreation Room & Game Room plus a 2 Piece bath!! Entrance to Garage from home! Great Home For Entertaining! Lots of Visitor Parking!! Fantastic Location!! Close To Everything Of Importance, Shopping, Dining, Schools, Recreation Facilities, Parks & Hwy's!!! All this located in the well sought after Meadowlands area! Just move in and Enjoy!! Wow!! (id:47351)
100 Beddoe Drive Unit# 110
Hamilton, Ontario
A perfect blend of comfort and convenience in this sought-after Fairways of Chedoke townhome. Backing onto green space filled with trees and a view of Chedoke Golf Course. The bright & freshly painted main-floor boasts open concept living/dining that is open to the kitchen, centre island, & filled with natural light and complemented by a cozy fireplace. Enjoy wooded views and a seamless walkout to your serene and private back patio with newer hardscapes (2022) perfect for relaxing or entertaining. The second level takes you to a generously sized primary bedroom with a 4-piece ensuite and double closet space. Also featured are two other additional bedrooms and a second 4-piece bathroom. The finished basement offers newly updated flooring, additional living space, and plenty of storage, making it versatile for a variety of uses. An attached garage with inside entry provides added convenience for everyday living. Located on an exclusive enclave, this home is steps from the Chedoke Golf Course, close to McMaster University, Innovation Park, Bruce and Rail Trails, trendy Locke St, excellent schools and very easy highway access. Enjoy the ease of minimal exterior maintenance while living in a vibrant and welcoming neighbourhood. (id:47351)
