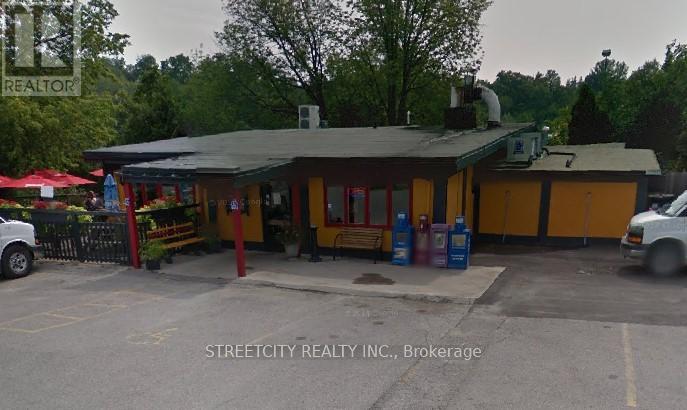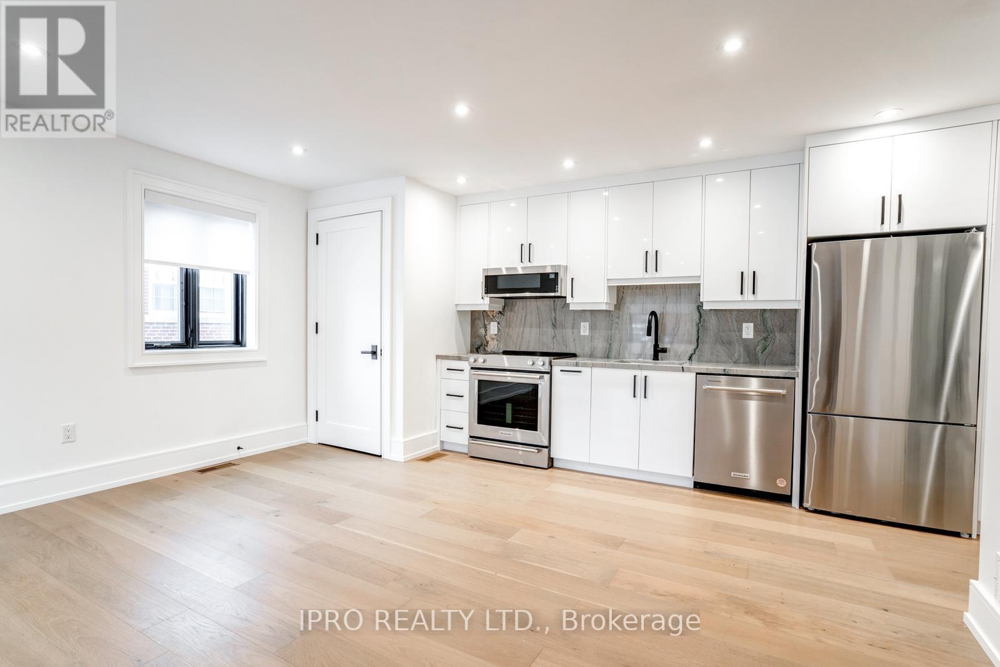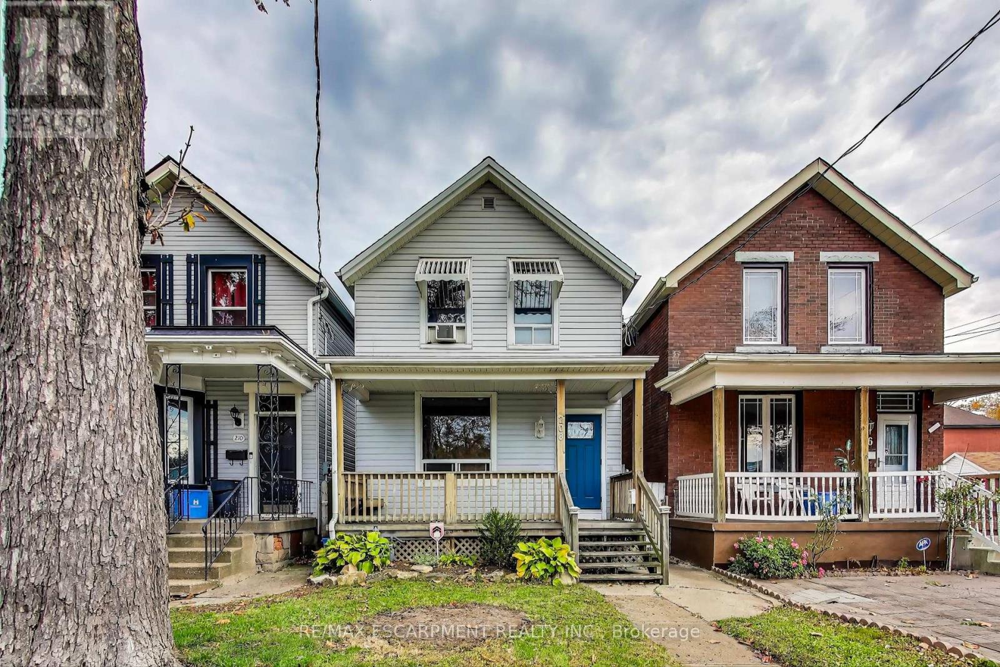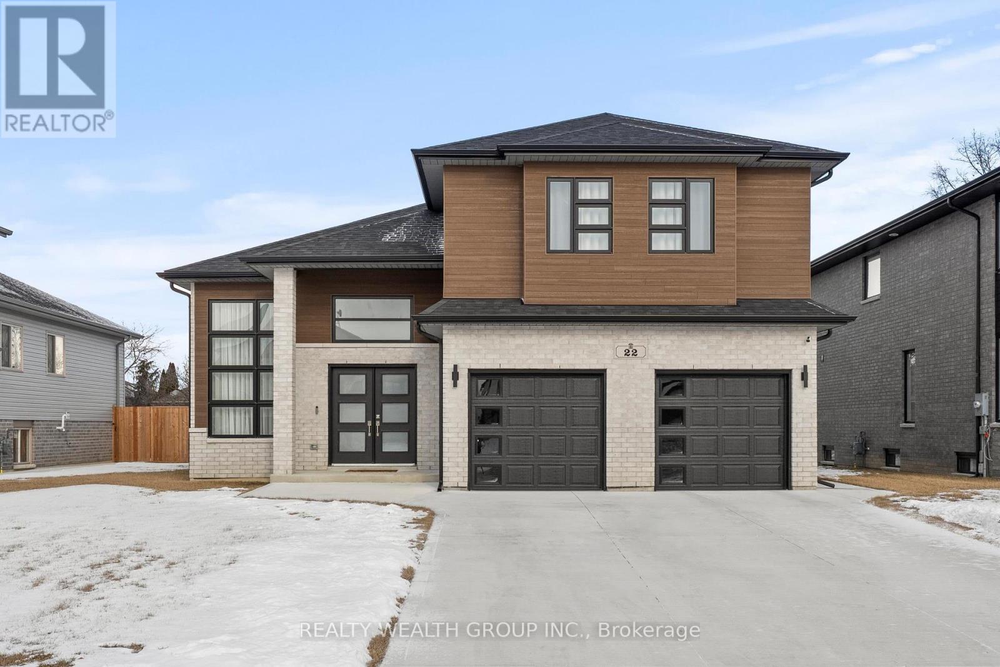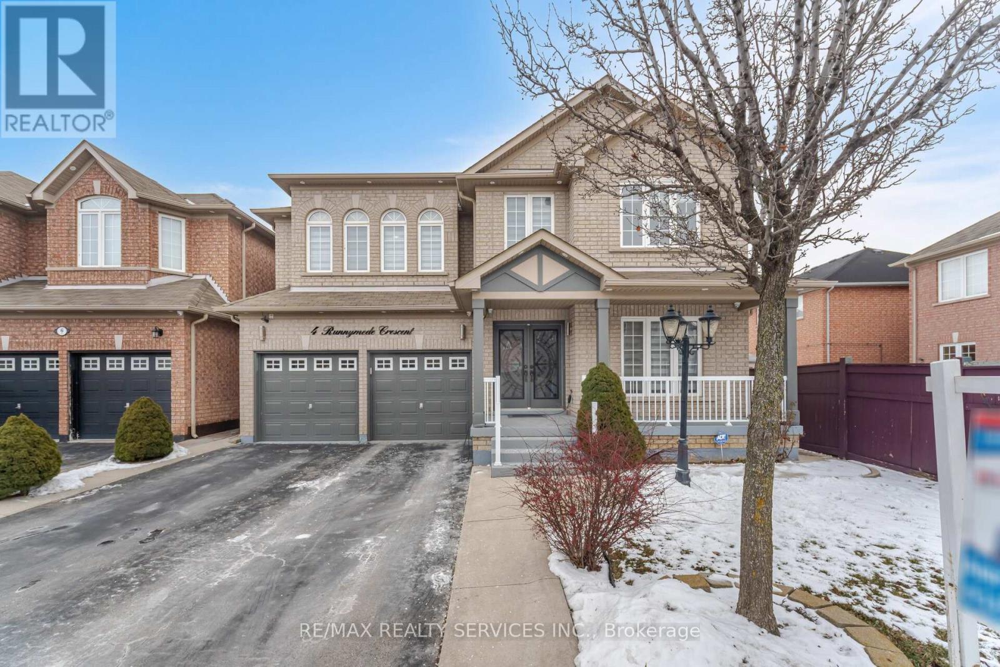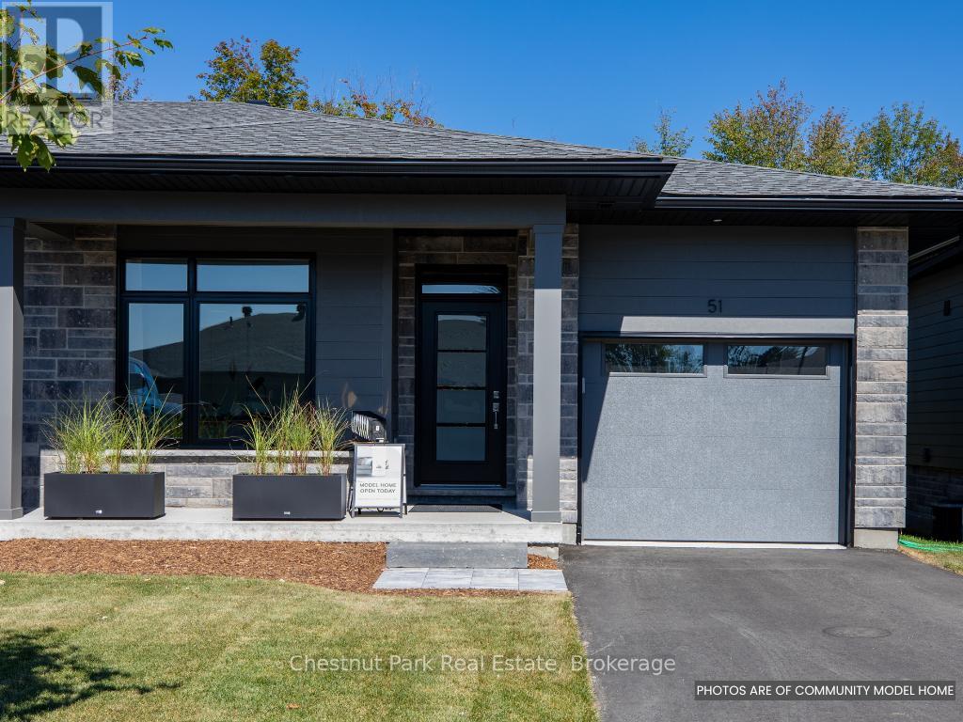N/a Diversion Road
North Glengarry, Ontario
If you've been looking to build but haven't found the perfect lot, this is an excellent opportunity. Approx.1.7 acres building lot in a quiet country setting. 120 feet frontage and 612 feet in depth, you have plenty of options for your homes size and design.An ideal location that will allow the peace and tranquility that country living has to offer and the convenience of only being 10 minutes to HWY 417.PURCHASE PRICE INCLUDE =Garden shed with Hydro, entrance and culvert in place ,cleared, already for building your dream home! Here's your chance to build exactly what you want in a perfect location.The possibilities are endless in this peaceful country retreat.. Roll # to be created and will be provided by Seller's lawyer prior to completion.Buyers must do their due diligence in regards to obtain building permits and HST .Please note: visit to the property are to be accompanied by Agent. (id:47351)
76559 Bluewater Hwy
Bluewater, Ontario
Former "the Docks" Restaurant business established 1973 backing onto the Bayfield Marina. Fantastic location with full seating and outdoor patio and currently fully licensed. Property is in need of refurbishing due to recent fire. Many possibilities for this outstanding half acre property overlooking new Bluewater bridge and marina. (id:47351)
159 Greene Street
South Huron, Ontario
This Stunning Newly Built Detached House In Exeter, ON, Features 4 Spacious Bedrooms And 2.5 Luxurious Bathrooms. Designed With Modern Living In Mind, It Is Loaded With High-End Upgrades That Enhance Both Its Functionality And Aesthetic Appeal. As You Arrive, The Handy Paver Driveway Immediately Captures Your Attention, Offering Durability And A Touch Of Elegance. The Attached Garage, Equipped With Garage Door Opener, Ensures Convenience And Security. Inside, The Open-Concept Layout Seamlessly Connects The Living, Dining, And Kitchen Areas, Creating A Perfect Space For Family Gatherings And Entertaining. The Upgraded Shaker-Style Kitchen Is A Chefs Dream, Boasting Sleek Cabinetry And Stunning Quartz Countertops That Provide Ample Workspace And An Elegant Finish. The Kitchen Is Designed To Ensure A Seamless Cooking Experience. One Of The Standout Features Of This Home Is The Built-In Ceiling Speakers, Which Allows You To Enjoy High-Quality Sound Throughout The Main Living Areas & Master Bedroom, Perfect For Setting The Mood For Any Occasion. The Central Vacuum Unit Adds An Extra Layer Of Convenience, Making Cleaning Effortless And Efficient. Each Of The 4 Bedrooms Offers Generous Space, Abundant Natural Light, And Well-Designed Closets. The Master Suite Is A True Retreat, Featuring A Luxurious Ensuite Bathroom With Modern Fixtures And A Spacious Walk-In Closet. The Additional 1.5 Bathrooms Are Equally Well-Appointed, Ensuring Comfort For Family And Guests Alike. This Fully Upgraded Home In Exeter Combines Luxury, Practicality, And Modern Design, Making It The Perfect Choice For Discerning Buyers Seeking A High-Quality Lifestyle. (id:47351)
5 Timber Court
Springwater, Ontario
Craving a retreat from city life? Imagine stepping into your dream home a stunning,custom-built family sized bungalow nestled on a premium .5-acre+ wooded lot in a peaceful cul-de-sac,with ski-in/ski-out access to Snow Valley Ski Resort right from your door!This extraordinary home is packed with luxurious upgrades that will leave you speechless.Walk into your grand great room with soaring 14-ft ceilings, complemented by 9-ft ceilings throughout the rest of the home. Beautiful hardwood & ceramic floors guide you through the main level to a chefs paradise: a gourmet kitchen featuring a massive island, built-in appliances,& gleaming granite countertops.Cozy up by the gas fireplace,or head downstairs to your fully finished basement,complete with a separate entranceYour primary suite is the ultimate retreat, offering a walk-in closet & a spa-like, newly renovated (2024) ensuite with a rainfall shower.Recent upgrades include shingles 2023.Outside, the wow factor continues with a professionally landscaped yard boasting a large deck, mature trees, ambient lighting,& sprinklers, The oversized triple-car garage & massive driveway ensure you will never be short on space.This home offers ultimate privacy & unbeatable views from every window This 5-bedroom haven is only a short walk to Barrie Hill Farms, where you can pick your own fresh fruits & vegetables in the summer & enjoy pumpkin & apple picking in the fall. The neighbourhood also boasts a park,baseball diamond,basketball & tennis courts as well as a hockey rink in the winter.With easy access to skiing at Snow Valley, nearby walking trails, snowmobiling routes, & bike paths,this home offers the perfect blend of adventure & tranquility.If you have a large family or are planning to grow, this home has everything you need & then some.**EXTRAS** Separate Basement Entrance, Landscape Lighting, Sprinkler System, Invisible Fence, Newly Renovated Ensuite, Built in Kitchen Appliances and over $45,000 spent on new premium shingles. (id:47351)
1 - 344 Donlands Avenue
Toronto, Ontario
This beautiful, brand new one-bedroom suite boasts impeccable finishes, perfectly situated in the heart of East York, minutes from DVP and Donlands Subway Stn! With a brand new kitchen and top-of-the-line appliances, its ideal for those seeking both comfort and convenience. The thoughtfully designed living & dining area offers an inviting space for relaxation and entertainment, while the abundance of natural light floods the unit through its expansive windows, creating a bright and welcoming atmosphere. The fully equipped kitchen features sleek, modern appliances, custom stone countertops and backsplash, making meal preparation a breeze. Private bedroom with custom California closets! For added convenience, the unit includes ensuite laundry and hallway for extra entryway storage. For outdoor enthusiasts, nearby parks and green spaces provide a peaceful retreat. Located in a vibrant neighborhood, you'll enjoy easy access to a plethora of amenities, including schools, transit options, and local shops and eateries. Experience the perfect balance of tranquility and urban living in this East York gem! **EXTRAS** Custom California Closets, Windows & Blinds. Utilities Included! (id:47351)
Basemt - 645 Carlton Road
Markham, Ontario
Newer Beautifully Brightly Finished 2 Bedrm (Both has Window) Basement Apartmt**Sep Ent fr Garage for Privacy**Sep Living Rm for Enjoyment**Sep Study Rm w/Window**1 Bedrm w/ W/I Closet**Pot Light thru-out**Modern Kitchen w/Window, Full Cabinet, Backsplash**4pc Bathroom w/ Bathtub**Sep Rm for Washer/Dryer/Storage Space**1 Parking on Driveway**Top Rank - Markville Secondary School (8min Walk)**Pierre Trudeau HS (French Immersion)**Unionville HS (Arts)**Walking distance to Centennial Go Station/Community Centre/Park**Close to Markville Mall/Walmart/Supermarket (Foodymart, Loblaw, T&T)/Rest/Banks/Toogood Pond/Unionville Main St**Close to Tim Horton/Starbuck/MacDonald**Close to Public Transit along McCowan/HW7, 407, 404 **EXTRAS** Fridge, Stove, RangeHood, Washer/Dryer**1 Driveway Parking (id:47351)
208 East Avenue N
Hamilton, Ontario
Welcome to 208 East Ave North, a charming duplex located in the heart of Hamilton, Ontario! This spacious property offers two units, perfect for investors or homeowners looking to live in one and rent out the other. Each unit features bright, open-concept living spaces, with large windows that allow natural light to fill the rooms. The lower units both boast 2 bedrooms, full kitchen. With separate entrances this property provides privacy and convenience for both tenants and owners. Situated just minutes from schools, Hamilton General Hospital, public transit, parks, and the vibrant downtown Hamilton scene, this is an ideal location for anyone looking to enjoy the best of city living. Don't miss out on this fantastic opportunity to own a duplex in a growing neighbourhood! (id:47351)
307 - 37 Antrim Crescent
Toronto, Ontario
Welcome to 37 Antrim Crescent rental suites! Unit 307 has 2 bedrooms and 1 washroom and is 767 S.F. These low-rise walk-up suites offer in-suite laundry, stainless steel appliances, central air-conditioning and storage. The suites were all designed to allow for maximum natural light. The Antrim Community is situated just steps away from one of the city's premier shopping centers, Kennedy Commons boasts a diverse array of amenities, including the Metro grocery store, Chapters Book Store, LA Fitness, Dollarama, Wild Wing, Jollibee, and many more. Whether you're in the mood for a leisurely shopping spree or a delightful dining experience, this complex provides a convenient and bustling environment.For those who rely on public transportation, the TTC is conveniently located right at your doorstep, ensuring seamless connectivity to the citys transit network. Additionally, easy access to Highway 401 makes commuting a breeze for those with private vehicles.With schools, parks, transportation and shopping just steps away, you're sure to love the Antrim Community. 2 Indoor parking spots $125 each per month. Parking spots are optional. Lockers are available at extra cost. Tenants pay for utilities and parking. $500 move in credit applied towards 3rd months rent. (id:47351)
302 - 37 Antrim Crescent
Toronto, Ontario
Welcome to 37 Antrim Crescent rental suites! Unit 302 has 3 bedrooms and 2 washrooms with a balcony and is 1125 S.F. These low-rise walk-up suites offer in-suite laundry, stainless steel appliances, central air-conditioning and storage. The suites were all designed to allow for maximum natural light. The Antrim Community is situated just steps away from one of the city's premier shopping centers, Kennedy Commons boasts a diverse array of amenities, including the Metro grocery store, Chapters Book Store, LA Fitness, Dollarama, Wild Wing, Jollibee, and many more. Whether you're in the mood for a leisurely shopping spree or a delightful dining experience, this complex provides a convenient and bustling environment.For those who rely on public transportation, the TTC is conveniently located right at your doorstep, ensuring seamless connectivity to the citys transit network. Additionally, easy access to Highway 401 makes commuting a breeze for those with private vehicles.With schools, parks, transportation and shopping just steps away, you're sure to love the Antrim Community. 2 Indoor parking spots $125 each per month. Parking spots are optional. Lockers are available at extra cost. Tenants pay for utilities and parking. $500 move in credit applied towards 3rd months rent. (id:47351)
103 - 37 Antrim Crescent
Toronto, Ontario
Welcome to 37 Antrim Crescent rental suites! Unit 103 has 3 bedrooms 2 washrooms and is 1138 S.F. These low-rise walk-up suites offer in-suite laundry, stainless steel appliances, central air-conditioning and storage. The suites were all designed to allow for maximum natural light. The Antrim Community is situated just steps away from one of the city's premier shopping centers, Kennedy Commons boasts a diverse array of amenities, including the Metro grocery store, Chapters Book Store, LA Fitness, Dollarama, Wild Wing, Jollibee, and many more. Whether you're in the mood for a leisurely shopping spree or a delightful dining experience, this complex provides a convenient and bustling environment.For those who rely on public transportation, the TTC is conveniently located right at your doorstep, ensuring seamless connectivity to the citys transit network. Additionally, easy access to Highway 401 makes commuting a breeze for those with private vehicles.With schools, parks, transportation and shopping just steps away, you're sure to love the Antrim Community. **EXTRAS** Handicap friendly unit has Push Button on main door. 2 Indoor parking spots $125 each per month. Parking spots are optional. Lockers are available at extra cost. Tenants pay for utilities and parking. $500 move in credit towards rent for month 3. (id:47351)
190 Lochiel Street S
Renfrew, Ontario
Welcome to 190 Lochiel St S, a charming 2-storey, 3-bedroom brick home nestled in the heart of downtown Renfrew. The main level boasts a bright spacious kitchen with tile flooring, a cozy dining room and living room, both featuring beautiful hardwood floors. Upstairs, you'll find three bedrooms, a full 4-piece bathroom and a side enclosed porch for added versatility. Basement is bright and dry and partially finished with laundry area. This inviting home also offers a welcoming front porch, a convenient side entry porch, a large backyard perfect for outdoor activities, and a detached garage for additional storage or parking. Recent updates include roof and eavestrough 2019, furnace 2017, A/C 2023, hot water tank 2017, windows & doors 2017, bath 2020, repaved driveway 2020. Some photos are virtually staged. (id:47351)
4807 County Rd 10 Road
Port Hope, Ontario
This expansive, family-friendly bungalow offers versatile living spaces, perfect for multigenerational living, set on a 1-acre lot. As you enter, a spacious foyer opens into a bright living room featuring wainscoting and hardwood floors throughout the main floor. The formal dining room is perfect for hosting large family gatherings and flows seamlessly into the eat-in kitchen. The kitchen is designed for style and function. It features built-in appliances, a large window above the sink, an island, and plenty of cabinet and counter space, including a dedicated recipe or homework desk area. The informal dining area leads to a backyard patio, ideal for summer barbecues and outdoor entertaining. The adjacent family room is open to the kitchen and includes a cozy fireplace, creating a warm, inviting atmosphere. The primary bedroom offers ample space, dual closets, and a private ensuite bathroom. Two additional bedrooms, two more bathrooms, and a convenient main-floor laundry room complete the upper level. The lower level is perfect for an in-law suite. It features a spacious rec room, another fireplace, a large bedroom area, an office space, and generous storage options. Outside, you'll find a deck for alfresco dining, a large yard backing onto a peaceful forested area, and multiple storage sheds. The attached garage provides additional convenience. Located close to local amenities and with easy access to the 401, this property is the perfect place to call home and begin your next chapter. (id:47351)
147 Shirley Street
Thames Centre, Ontario
Welcome to Dick Masse Homes Net Zero Ready home located in the anticipated Elliott Estates on Fairview in the quaint town of Thorndale just minutes north of London. With just over 2400 sq ft of finished living, stone and brick exterior as well as a covered porch. Enter the foyer that leads to the kitchen with walk-in pantry and island. Dining area that is open to the great room with 10-foot trayed ceiling and access to the backyard. The primary bedroom has a spacious walk-in closet that leads to your 4 pc ensuite that includes a walk-in shower. The second bedroom, 4 pc bath and laundry/ mudroom complete the main level. The lower level is where you will find 2 more bedrooms a 4pc bath, spacious rec room as well as ample storage. To qualify as a Net Zero Ready Home, we have exceeded the Ontario Building Code and Energy Star requirements. Roof trusses are designed and built to accommodate solar panel installation. Conduit from attic to mechanical area for future solar wiring. Conduit from hydro panel to hydro meter for future disconnect. Under slab insulation (R10) in basement. Increased insulation value for basement and above grade walls. Increased insulation value in the ceiling. A high-efficiency tankless gas water heater that is owned. High-efficiency Carrier Furnace paired with an Air Source Heat Pump. Ecobee wifi controlled thermostat. Fully ducted Energy Recovery Ventilator (ERV) system. Extremely well sealed airtightness as verified by a third party contractor. Triple pane windows throughout. Verified and registered with Enerquality as a Net Zero Ready Home. This is a quality built home by a reputable builder who has been building for over 30 years locally. Taxes not yet assessed. Dick Masse Homes Ltd., your home town Builder! **EXTRAS** On Demand Water Heater, Sump Pump, Upgraded Insulation, Water Softener (id:47351)
111 Onandago Place
Huron-Kinloss, Ontario
Nestled in the heart of Point Clark, this charming 4-bedroom, 2-bathroom home boasts hardwood flooring, a natural gas furnace, and 2 freestanding gas fireplaces, offering both comfort and efficiency. Flooded with natural light, the spacious home features a main floor laundry, large landscaped lot with mature trees, and a back deck perfect for outdoor relaxation. Additional highlights include a 2-car garage, storage shed, and a prime location just minutes from the beach, tennis courts, and dog park, as well as everything this vibrant community has to offer. This property could serve as a year-round home or cottage, making it an ideal blend of modern living and natural beauty don't miss out on the opportunity to make it your own! (id:47351)
12 - 410 Chrislea Road
Vaughan, Ontario
2 storey commercial unit for lease, 5 offices upstairs, newer ground floor furnace with water heater, 1 washroom upstairs, extended upper floor mezzanine with rear staircase for storage or additional office space, 1 rear ground level roll up door with man door, front foyer with 2 separate entrances if required, unit can be turned into legal separate units. condo unit, signage and parking available. **EXTRAS** 3,625 sq feet at $19 plus TMI with Condo fees, land taxes, water. Disposal bin and utilities.*For Additional Property Details Click The Brochure Icon Below* (id:47351)
22 Noble Court
Amherstburg, Ontario
Step into this stunning raised ranch with a bonus room, located in one of Amherstburg's most sought-after neighborhoods. This newer home offers an incredible 2020 sq ft of thoughtfully designed living space. Boasting 3 spacious bedrooms, 2 modern bathrooms, and a main floor laundry. The heart of the home is the custom gourmet kitchen, featuring elegant quartz countertops, a large island perfect for entertaining, and patio doors that open to a beautiful extra large custom built deck ideal for enjoying sunsets or hosting gatherings. Natural light pours into every corner, accentuating the sleek finishes and luxurious touches, including a spa-like ensuite with a walk-in closet. Additional highlights include a 2-car garage and a blank canvas of an unfinished basement, ready to transform into your dream space. Don't miss this incredible opportunity schedule your viewing today! **EXTRAS** upgraded 200 Amp electric panel (id:47351)
4 Runnymede Crescent
Brampton, Ontario
Welcome to Stunning upgraded 4+3 bedroom, 6-bathroom detached home spanning 2955 sqft (as per MPAC). This fully upgraded property boasts 9-foot ceilings on the main floor and elegant 24x24 modern ceramic tiles, exuding sophistication and style. This house features a separate Living/Family room. The family room with a cozy gas fireplace is the perfect centerpiece for relaxation and entertaining. Newly upgraded kitchen is showstopper, featuring high-end stainless steel appliances, quartz countertops, and ample space for culinary creativity. Upstairs, you'll find four spacious, sunlit bedrooms, including a luxurious primary suite with a large walk-in closet and a spa-like 5-piece ensuite designed for ultimate comfort. All bedrooms feature attached bathrooms, ensuring convenience and privacy throughout. Other highlights include an oak staircase, pot lights, a sprinkler system in garden, shed in back for extra storage and meticulous upgrades. The modern 2-bedroom basement offers an excellent rental income opportunity, while an additional one-bedroom with a private 2-piece washroom is perfect for an in-law suite or extended family accommodations. Located near parks, upscale dining, and essential amenities, this home perfectly balances luxury, functionality, and timeless elegance. Don't miss this rare opportunity to elevate your lifestyle . **EXTRAS** All Elf's, Chandeliers on main and second floor, All modern and motorized curtains, Shed on the back, Pot Lights, Modern Crown molding, Security Cameras, Solar panels, Sprinkler system, Brand New Furnace, Closet organizers in all closets. (id:47351)
16 Pine Needle Way
Huntsville, Ontario
Welcome to the newest phase of bungalow towns along Pine Needle Way, located in the coveted Highcrest transitional community. As part of Highcrest, Huntsvilles hidden gem, 16 Pine Needle Way is part of the active living community, which is conveniently located in-town within walking distance from restaurants, shopping, and the gorgeous Muskoka landscape. Excitingly, residents of this community will soon have access to amenities at The Ridge, including a fitness centre, indoor and outdoor kitchen and dining areas, an outdoor terrace, and a resident's lounge, adding even more value to this vibrant community. 16 Pine Needle Way offers two bedrooms and two baths, an unfinished full basement with option to finish it, boasts high-quality upgrades such as quartz counters, engineered hardwood flooring, and premium cabinetry, all of which add comfort and style. The covered private deck, offers a tranquil retreat overlooking greenery, ensuring moments of relaxation and rejuvenation. Solid composite exterior siding complimented with stone accents wraps all the way around the home. With completion expected for Summer 2025, this exceptional property awaits its discerning owner to choose its finishes and upgrades. Come and experience the perfect blend of luxury and comfort at 16 Pine Needle Way, presented by Edgewood Homes. (id:47351)
3763 Sunbank Crescent
Severn, Ontario
Discover Paradise By The Lake at Menoke, Nestled in the heart of the sought-after Bosseini Living Community, this exquisite four-season residence offers the perfect blend of peaceful countryside living and convenient urban access. Ideal as a family home, vacation retreat, or investment property, this stunning home provides an unparalleled lifestyle. The residence is perfectly positioned on a corner lot, ensuring privacy and sweeping views. A standout feature is the lookout basement with 9-foot ceilings, offering endless possibilities for customization and enjoyment. Whether you're looking to unwind by the lake, entertain guests, or create your dream space, this home provides the ideal backdrop.Enjoy seamless connectivity to major routes with easy access to Highway 400 and Highway 11. Within a short 30-minute drive, you can explore Orillia, Casino Rama, Muskoka, and Barrie, while Toronto is just under 90 minutes away. This is a rare opportunity to embrace a lakefront lifestyle without sacrificing the conveniences of city living. Make Menoke your gateway to tranquility, comfort, and connectivity a must-see destination for those seeking a blend of natural beauty and modern convenience. (id:47351)
2 Augusta Avenue
Toronto, Ontario
Luxury Living in the Heart of Downtown Toronto 2 Augusta Ave Step into sophistication with this stunning 3+1 bedroom, 2-bathroom condo designed for those who value style, space, and convenience. Enjoy panoramic views of the iconic CN Tower from not one but two private balconies, offering the perfect backdrop for your morning coffee or evening unwind. This spacious unit boasts open-concept living and dining areas flooded with natural light from floor-to-ceiling windows, a sleek, modern kitchen with built-in appliances and a functional island for cooking and entertaining, and a versatile den ideal for a home office, creative space, or extra storage. Nestled in a contemporary building with premium amenities, including a state-of-the-art gym, recreation room, and media room, this condo provides everything you need for a vibrant urban lifestyle. Located just steps from transit, shopping, dining, and entertainment, this is downtown living at its finest. Don't miss your chance to own this luxurious haven in the heart of Toronto! (id:47351)
837 - 75 Weldrick Road E
Richmond Hill, Ontario
You Must See This Luxury Condo Townhouse In High Demand Area Of Richmond Hill. 2 Beautiful Bed Rooms With 2 Upgraded Bath Rooms. Unobstructed South View, Practical & Usable Layout ! Open Concept Living/Dining Room & Kitchen, Spacious & Sun-Filled Bedroom. Prime Richmond Hill Location ! Steps To T & T Super Market, H Mart, Public Transit, Restaurants, Banks, Schools, Shopping Plazas, Parks & Hillcrest Mall. Minutes To HWY 7 & 407. Rare South View And Park View In Quiet Court Yard. 1 Underground Parking. **EXTRAS** Fridge,Stove, Range Hood, Dishwasher,Washer,Dryer,All Electrical Light Fixtures & All Existing Window Coverings. (id:47351)
5095 Fatima Street
East Hawkesbury, Ontario
Currently tenanted. Interior pictures and virtual walk through available for serious buyers. Located on a large lot on a cul de sac in the quiet village of St. Eugene. A large family home with lots of potential and space for everyone. Main level features a large living room, separate dining room and kitchen with plenty of cabinets and counter space. Practical main level bedroom, 3 piece bath with laundry area and convenient mudroom. Three additional bedrooms on the second level along with a full bathroom. Included on the property is a vacant mobile home at 5105 Fatima with no occupancy permit. Some evidence of mold is present and is sold "as is" 24 hour notice to tenant for visits. (id:47351)
2863 Concession Rd 3
Adjala-Tosorontio, Ontario
Attention nature enthusiasts and wildlife lovers! Come see a glorious Hockley Valley Hideaway. This fantastic 55+ acres features mature forest with towering trees, plenty of trails for hiking, biking, snowmobiling, cross country skiing, snowshoeing, everything you need to enjoy the outdoors. As well; relax by the 2 crystal clear ponds in the summer, or take advantage of ice hockey in the winter. Streams for salmon fishing, and open grassy areas for camping and outdoor activities adorn this private paradise. A concrete parking area, 2 car insulated garage and gorgeous landscaping/gardens welcome you to this solid custom-built home with views from every window. Main floor boasts living/dining area with soaring ceilings, pot lights, walkout to deck overlooking the pond, large eat in kitchen with new quartz countertops, stainless steel appliances, Primary bedroom with Walk in closet and ensuite bathroom, laundry and 2-piece bath complete the main level. The upper level with 3 large bedrooms, plenty of closet space, 4-piece bath, play nook, & unfinished loft area above garage offers numerous possibilities. This gorgeous home is set well back from the paved road for the upmost privacy & will not disappoint! Drilled well and septic pumped in 2024. **EXTRAS** In floor heating throughout, gleaming flooring, new countertops in kitchen/bathrooms. This cozy, fantastic turnkey family home is perfect for those looking for a private natural environment. Click multimedia for virtual tour & walkthrough. (id:47351)
19 Belleview Drive
Kingsville, Ontario
Welcome to 19 Belleview Drive! This is your opportunity to own a newly built home (2022) perfect for a growing family. Four bedrooms, four washrooms plus a very bright living room & kitchen and an office with full washroom on the main floor. Custom kitchen with gorgeous island, open concept that allows the living,kitchen and dining area to flow seamlessly. Gorgeous master bedroom with walk-in closet. Concrete driveway (2023), basement was framed by the Builder but not finished yet has a separate entrance. Plus enjoy the covered porch in the summer. Close proximity to Hwy 401. (id:47351)

