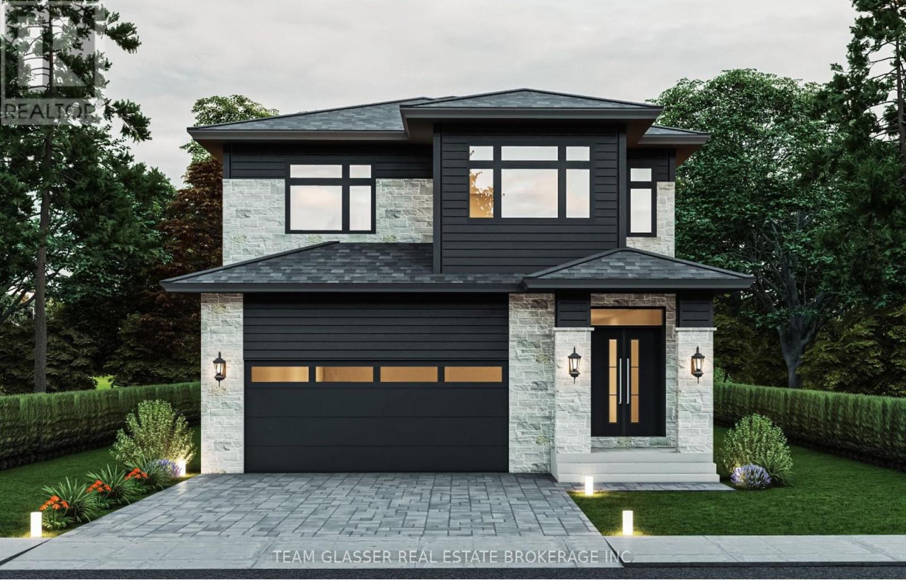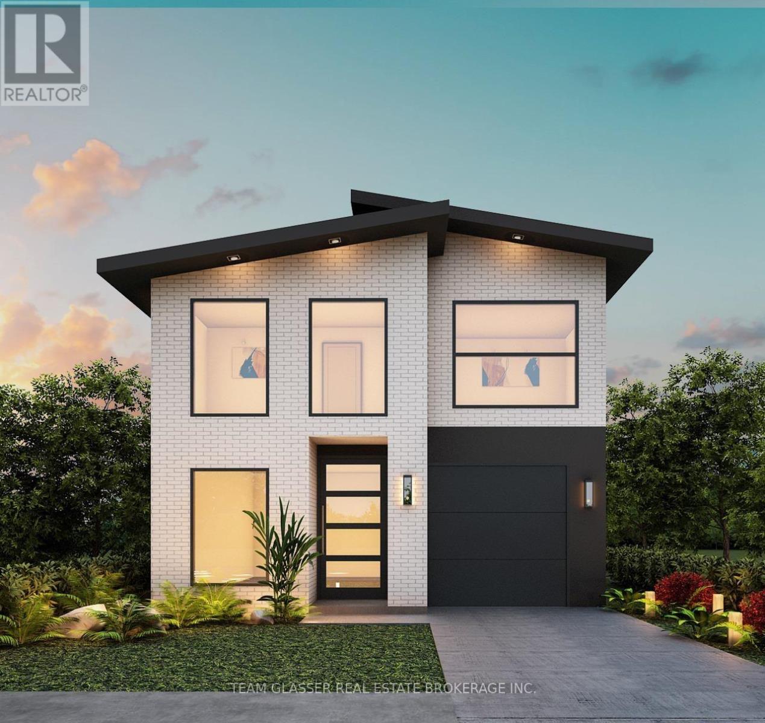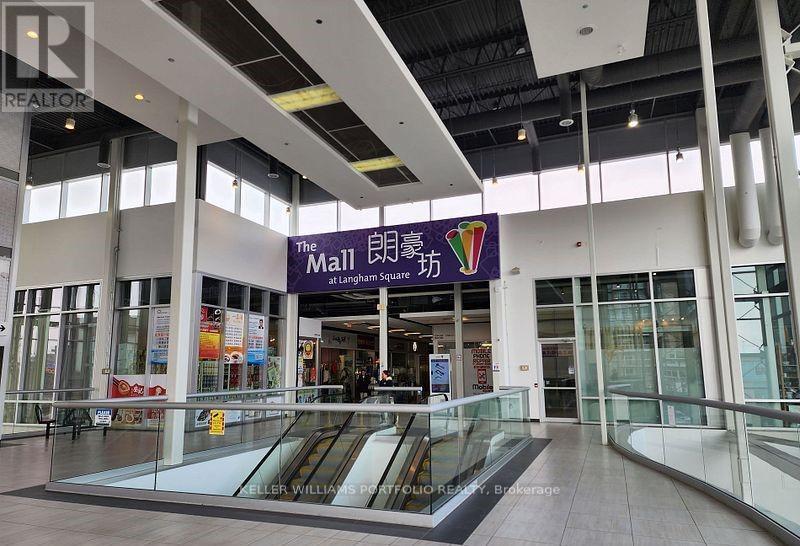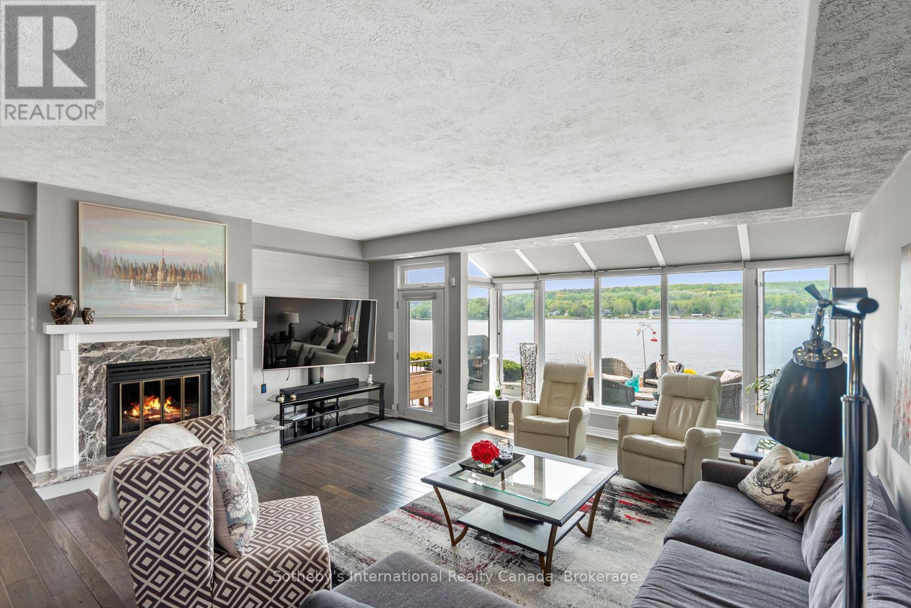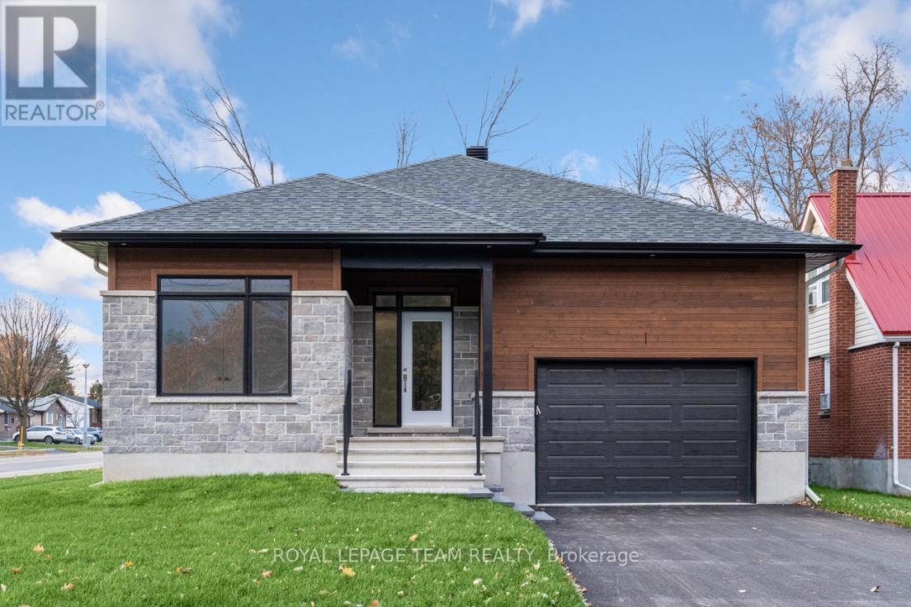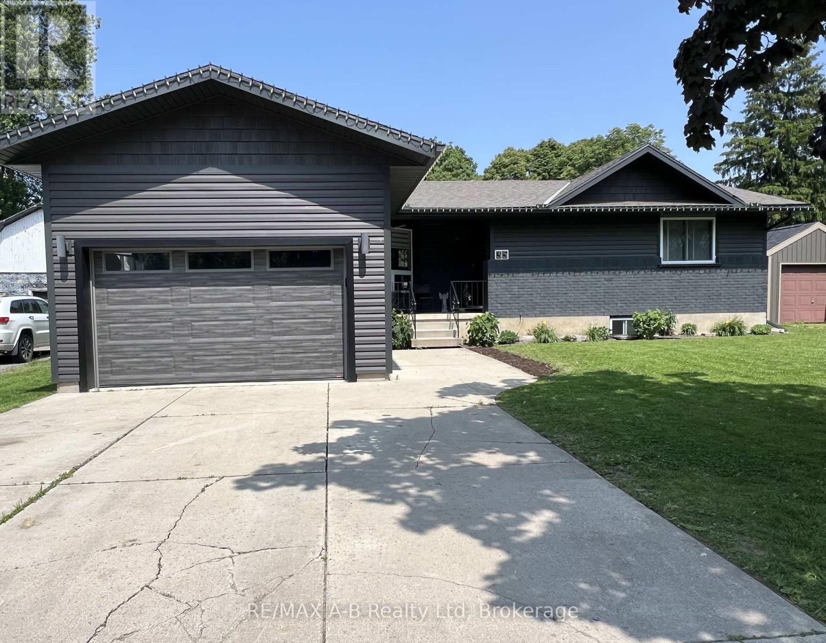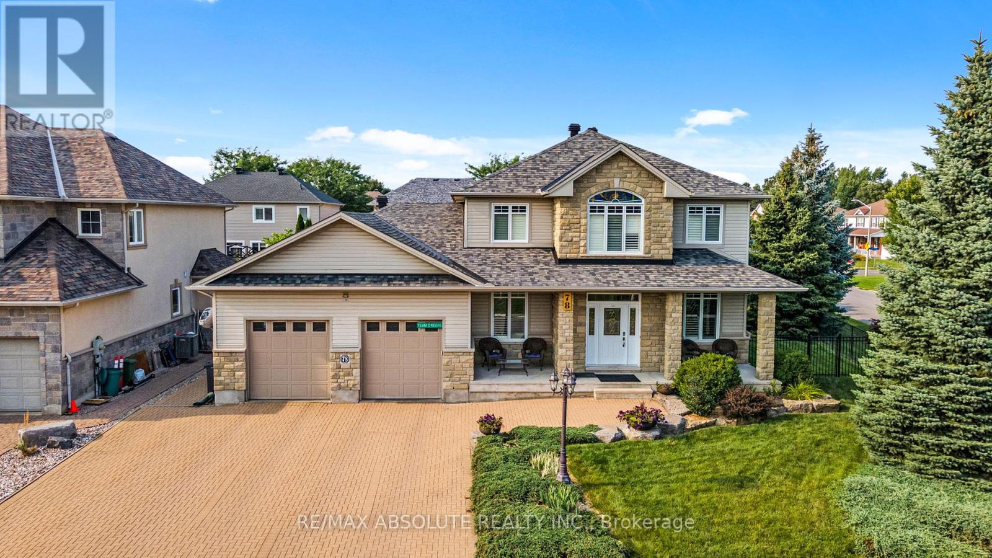4264 Green Bend
London, Ontario
Introducing The Endeavor, a home designed for families looking to upgrade their space and lifestyle. Located in Liberty Crossing, a community that offers the perfect mix of modern convenience and natural tranquility, this home is built to suit both practical needs and luxurious tastes. This spacious 2147 sq. ft. property features a 2-car garage, hardwood floors and tile throughout, and European-designed windows that brighten every corner. The upper level boasts 4 generously sized bedrooms, including 2 ensuites and an additional full bath, providing comfort and privacy for larger families or frequent guests. Downstairs, the open-concept main floor is ideal for entertaining or relaxing, with a bright living space, a chefs kitchen with a walk-in pantry, and a formal dining area thats perfect for hosting gatherings. Residents of Liberty Crossing enjoy more than just stunning homes. The community offers proximity to protected forests, providing serene wooded views and an unexpected connection to nature, all while being just one minute from the highway for easy commuting. Families will find great schools nearby, while everyone can enjoy the balance of quaint village shops and large commercial centers for shopping and dining.Make the move to a home that checks every box. Customize The Endeavor today and become part of this thriving new community. Contact us now for more details! (id:47351)
408 - 31 Victoria Street
Strathroy-Caradoc, Ontario
Welcome to your ideal first home! This charming two-bedroom, one-bath corner unit is located on the top floor, providing added privacy and tranquility. Thoughtfully updated with hardwood flooring and ceramic tiles, it features a modern kitchen adorned with a stylish subway tile backsplash and a built-in microwave range hood. The plumbing is already set up for a dishwasher, making future upgrades easy. Situated in a quiet, well-maintained building, this north-facing unit is flooded with natural light while still offering a peaceful atmosphere. The wall-mounted air conditioner ensures a cool retreat during the warmer months. You'll also appreciate the convenience of in-suite laundry with additional storage space, simplifying your daily chores. This unit comes fully equipped with essential appliances, including a refrigerator, stove, washer, dryer, microwave, and owned water heater, allowing for a seamless move-in experience. Enjoy fresh air on your private balcony, the perfect spot to unwind after a long day. With a welcoming community and a focus on comfort, this top-floor corner unit not only offers a serene living environment but also presents a fantastic investment opportunity. (id:47351)
4216 Liberty
London, Ontario
Welcome to The Homestead, a beautifully designed home perfect for small families or first-time buyers seeking comfort, style, and convenience. Nestled in Liberty Crossing, one of Londons newest and most desirable communities, this home combines modern elegance with a location thats hard to beat. With 1776 sq. ft., a 1-car garage, and a separate basement entrance, this home is thoughtfully crafted for todays lifestyle. Inside, youll find hardwood floors and tile throughout, European-designed windows that flood the space in natural light, and sleek quartz countertops. The upper floor offers 4 spacious bedrooms, including a large ensuite and an additional full bath, making it ideal for growing families. The main level includes a bright living area, a functional kitchen, a formal dining space, and even a private office. Liberty Crossing offers an unmatched blend of peaceful natural surroundings and urban convenience. With homes resting beside protected forests, the community provides a rare connection to nature, all just one minute from the highway, making it perfect for commuters. Families will also love the area for its great schools, and everyone will appreciate the nearby quaint village shops and larger commercial centers, ensuring every convenience is close by.This is your chance to step into the market with a beautifully crafted home in an exceptional neighborhood. Contact us today to make The Homestead yours! PLEASE NOTE: OPEN HOUSES WILL BE AT 1160 Hobbs Dr, London, ON (id:47351)
1201 - 308 Jarvis Street E
Toronto, Ontario
This brand-new one-bedroom + den unit on the 12th floor of JAC Condo comes with everything you could need for a comfortable, modern lifestyle. The living room and bedroom feature expansive windows that bathe the space in natural light, offering stunning views of Allen Gardens and the downtown skyline. Not only is the unit pristine and never before lived in, but the condo itself offers an array of top-tier amenities that elevate your living experience. Youll have access to 24-hour concierge services, ensuring convenience and security at all hours. Whether you're looking to unwind, work out, or entertain guests, JAC Condo has you covered with: Gym for your fitness routine,Party Room for social gatherings,Media Room for movie nights or entertainment, E-sport Room for gaming enthusiasts, Garden Room for a peaceful retreat, Terrace BBQ Area for summer grilling and outdoor relaxation, Music Room for practicing or recording, Tech Room for tech lovers to stay connected, Yoga Studio for mindful moments, Coffee Bar to fuel your day and relax with a cup of coffee, And with the unit's prime location, youre just steps away from public transit, the University, and Hospital, plus a beautiful park just across the street. Whether you're enjoying the condo's facilities or exploring the vibrant city, youll have everything at your doorstep. This unit is perfect for anyone seeking a modern, convenient, and comfortable lifestyle in the heart of downtown Toronto. (id:47351)
714 - 308 Jarvis Street E
Toronto, Ontario
This beautiful one-bedroom unit, located on the 7th floor of the JAC Condo, features a stunning floor-to-ceiling window in the living room that fills the space with natural light, offering a bright and airy ambiance. The open-concept layout maximizes the living area, creating a perfect blend of style and functionality. The sleek kitchen boasts modern finishes, and the spacious bedroom comes with ample closet space for all your storage needs. The condo offers an array of premium amenities, including: 24-Hour Concierge for personalized service and peace of mind, Gym to stay fit without leaving home, Party Room for entertaining friends and hosting gatherings,Media Room for movie nights or gaming sessions, E-Sport Room for gaming enthusiasts, Garden Room providing a calm, nature-inspired space to relax, Terrace BBQ Area perfect for summer grilling and enjoying the outdoors, Music Room for practice or enjoying your favorite tunes, Tech Room designed for staying connected and working remotely, Yoga Studio for fitness and mindfulness sessions, Coffee Bar for your daily caffeine fix and socializing with neighbors,Located in the heart of downtown Toronto, this unit offers easy access to public transportation, the University, local hospitals, and is just across the street from the beautiful Allen Gardens, offering a green, tranquil escape in the city. The unit is professionally managed by Del Property Management, ensuring that everything runs smoothly and that you're well taken care of. Perfect for anyone looking for modern, convenient living with a focus on luxury and comfort. (id:47351)
467 Edgeworth Avenue
Ottawa, Ontario
Exceptional Development Opportunity or the Perfect Location to Build Your Dream Home! Situated in a highly desirable, family-friendly neighborhood, this property is just moments away from Carlingwood Shopping Centre, schools, public transit, and the many shops and services that Woodroffe offers. This bright and inviting 4-bedroom bungalow boasts hardwood and ceramic flooring throughout the main level, a spacious living room with a cozy gas fireplace, a separate dining room, and a generous family room. The home includes four bedrooms, two full bathrooms, and a large multipurpose laundry room on the lower level, along with plenty of storage space. An excellent rental option while you plan your development vision. 24 hrs Irrevocable. (id:47351)
2112 - 8339 Kennedy Road
Markham, Ontario
Great commercial investment! Tenanted unit. Excellent Exposure For General Retail & Service Use. In the Famous South Unionville Square Indoor Mall of Langham Mall. This Unit Is Finished With Flooring, Painted Drywalls and Electrical Outlets and Electrical Light Fixtures. Please do not visit without an appointment to refrain from disturbing tenant's work. **EXTRAS** Fully renovated (id:47351)
55 Salls St
Red Rock, Ontario
Investment Opportunity – The Only Convenience Store in Red Rock! Here’s your chance to own a thriving business in the heart of Red Rock, the town’s only convenience store! It is the only place in town that offers Lottery sales as well. Featuring a variety of stock including everything from fishing lures, toys, trinkets & collectables, snacks, drinks & pizza/takeout food which is a hit with the students across the road! This store has an updated walk-in cooler, natural gas heating, and central air, ensuring a comfortable shopping experience for customers year-round. The building also includes an upper-level 3-bedroom apartment providing additional income or a possible living quarters for a new owner. Don’t miss out on this rare opportunity to own a cornerstone business in a welcoming community. Call today to learn more! Visit www.century21superior.com for more information. (id:47351)
10 - 8 Beck Boulevard
Penetanguishene, Ontario
Welcome to Tannery Cove, Penetanguishene's exclusive waterfront townhouse community, where maintenance-free living meets the allure of waterfront living. This impressive 2,550 sq ft townhouse boasts 2 bedrooms plus a loft, providing ample space for relaxation and comfortable living. With 3.5 bathrooms, convenience and privacy are at the forefront of this property. As you enter the main level, you'll be greeted by an open concept kitchen, dining room, beverage bar and sunken living room with a gas fireplace and solarium. The kitchen features bar seating, a counter-depth Sub Zero refrigerator, stainless steel stove with electric induction stovetop, and microwave, ensuring that every culinary endeavour is met with ease. Walkout to the spacious deck with ample room for seating, BBQing and a convenient retractable awning. The main level also showcases a powder room and an office with storage. On the second level, the primary bedroom features a gas fireplace, a walkout to a balcony that overlooks the water, and a luxurious 5-piece ensuite with jet tub. The second bedroom also boasts its own balcony and 3-piece ensuite. Another full bathroom and a laundry closet complete this level. The third level offers a spacious loft with a vaulted ceiling and skylights. This versatile space features built-in beds and a walkout to the balcony to soak in the breathtaking sunset views. Convenience continues with an attached single-car garage. Take advantage of the pristine shoreline, which is clean, deep, and naturally beautiful. Situated in a desirable location, this property is in proximity to downtown, Dock Lunch, Discovery Harbour, a dog park, schools, community center, shopping center, golf courses, fishing spots, scenic trails, & marinas. NEW FURNACE July 2024. **EXTRAS** Condo Fees Cover Essential Amenities Such As The Dock Slip (With 30 Amp Service And Water Hookup for a boat up to 40 feet), Swimming Pool, Ground Maintenance & Snow Removal, Building Insurance, Common Elements (id:47351)
1058 Turner Drive
Brockville, Ontario
**An Open House will be held at 1 Duke Street on Saturday, April 12th from 2pm-4pm & Monday, April 14th from 11am to 1pm.** Situated on a premium pie-shaped lot in the new community of Stirling Meadows, Brockville, this home combines modern convenience with thoughtful design. Offering easy access to Highway 401, shopping, and amenities, the 'Stirling Hemlock Hip Roof' model by Mackie Homes delivers approximately 1,539 sq. ft. of well-planned living space. Features include three bedrooms, two bathrooms, and an open-concept layout that is perfect for both entertaining and family living. The kitchen highlights ample cabinetry, sleek stone countertops, and a centre island that serves as the ideal gathering spot. The dining area and great room provide a warm, inviting space with a cozy fireplace and direct access to the backyard. Additional features include a dedicated laundry room and a convenient family entrance with interior access to the oversized single garage. The primary bedroom is a peaceful retreat, featuring a walk-in closet and a beautifully designed 4-piece ensuite. An appliance package valued up to $5,000 is available with this property, for purchases made by April 30, 2025. Conditions apply. (id:47351)
1 - 115 Kinnear Street
Port Colborne, Ontario
Welcome to 115 Kinnear Street, a charming and well-maintained property situated in a peaceful neighborhood of Port Colborne. This inviting home offers the perfect blend of comfort, convenience, and modern living. This home is move-in ready and perfect for tenants seeking a comfortable and convenient lifestyle. This property is minutes away from the beach, sugar loaf marina, schools, highway, grocery stores and shops. Don't miss the opportunity to make 115 Kinnear Street your next home! Contact us today to schedule your private showing. (id:47351)
3204 Rd 122
Perth East, Ontario
Completely renovated space with new drywall, fiber optics, natural gas, and ample parking. This building is fully AODA compliant with ramp and oversized door & bathroom and security alarm. Have you wanted to open your own art studio, how about a restaurant or retail store, a much needed nursery, your own professional office or even a tavern and everything in between. Great exposure on the corner of Rd 122 & Line 20, nestled in the quaint community of St Pauls. With a recent Zoning change to Special Hamlet/Village commercial zoning it allows permits for a wide range of uses. Maybe it's time to make your dream come true! This is great value - includes heat and hydro!! (id:47351)
82 Holmes Drive
Caledon, Ontario
Step into a home where every detail has been thoughtfully designed for relaxation, entertainment, and endless enjoyment. All the reasons youre gonna love this home: Tobogganing Hill: Perfect for snowy adventures right in your own backyard Private Hot Tub: Step out from the primary bedroom onto your deck and unwind in your personal spa oasis In-Ground Pool: Complete with a custom cabana, a cozy seating area, and a fireplace for year-round enjoyment Fire Pit & Storage Shed: Gather around for memorable evenings or keep all your toys and tools neatly tucked away. Inside, discover countless renovations that seamlessly blend style and functionality, offering comfort and modern elegance throughout.Set on a large, private lot with stunning outdoor amenities, this home is the retreat youve been dreaming of! Whether you're seeking a peaceful escape or a space to host unforgettable gatherings, this property has it all. **EXTRAS** Fireplace upstairs is Electric, Fireplace downstairs wood, and Fireplace outside is wood. (id:47351)
791 Antonio Farley Street
Ottawa, Ontario
NEW PRICE! Additional $15K discount reflected in price shown. Brand new construction! Move in ready "Abbey" model townhome, with over $18,000 in quality upgrades. 3 bedrooms, 2.5 baths and a finished basement family room. Available 30 days after firm agreement. Energy Star features, 2nd floor laundry and quality finishes throughout. Sunny southwestern exposure in back yard provides lots of natural light for main floor open area. (id:47351)
35 Wellington Street
East Zorra-Tavistock, Ontario
A must view home- DO NOT PUT OFF VIEWING THIS Great family home any longer- this home is not a drive by and must be viewed from the inside to see just how much it has to offer. located on a large 66X165 foot lot there is lots of space for that inground pool that you have always wanted or plenty of room for your children to play or your pets to run, or if you are looking for a large lot to build a shop/garage this might be just what you have been looking for. this family home offers 1283 square feet of living space on the main which includes, open concept main floor with sliders to a large deck and rear yard, main floor laundry, 3 bedrooms and a 4pc bath. the lower level offers an additional 2 bedrooms if needed, finished family room and a small kitchenette and a 3 pc bath. if you have young children you will like the walking distance to the local public school, park and arena. this home would also make a great retirement home with everything located on one level, there is also a single attached garage. many updates have been done to this home in the last few years including a newer kitchen, why wait any longer call to view this great home today. (id:47351)
113 - 2010 Cleaver Avenue
Burlington, Ontario
Welcome to Forest Chase condos in the beautiful Headon Forest neighbourhood! Rarely offered 2 bedroom 2 full bathroom garden suite with sunny west exposure! Spacious open concept layout approx 1095 sq ft. Enjoy bbqing on your covered patio! Large primary bedroom with ample closet space and 4 piece ensuite! Locker and two side by side underground parking spaces. Ideal walkable location - shopping, schools, parks, restaurants. Easy access to the QEW and a short drive to Appleby Go. Ample visitor parking for your guests. **EXTRAS** Patio Railings to be installed when weather permits. All windows and doors have been replaced. One pet no more than 20" shoulder height. (id:47351)
87 Southdale Drive
Markham, Ontario
The lease includes a portion of the house featuring a spacious bedroom and an open-concept kitchen combined with a living room. The space is fully furnished with a double-size bed, a dining table, and chairs. This cozy home offers ample storage, while the bedroom boasts a large window overlooking the backyard, providing a serene view. The modern kitchen is fully equipped with newer appliances, making cooking effortless. For added convenience, in-suite laundry is included. The unit also has its own private side entrance. Monthly rent covers hydro, water, AC, and one parking spot in the driveway. **EXTRAS** Monthly rent includes hydro, water and One parking spot in driveway. (id:47351)
506 Main Street E
Welland, Ontario
Located along the bustling East Main Street corridor in Welland, The cafe is fully equipped with all necessary kitchen appliances, seating, and decor to continue operations seamlessly. Additionally, the space is versatile, allowing for further growth opportunities. This is a fantastic opportunity for an owner-operator or an investor looking to acquire a profitable well-established cafe in a growing area. (id:47351)
245 O'donovan Drive
Carleton Place, Ontario
Brand new 4-bedroom, 2.5-bathroom home for sale in Carleton Place! The main level features a bright and open-concept layout, perfect for entertaining and family gatherings. The modern kitchen boasts quartz countertops, a large island, an undermount sink, and an upgraded faucet. Upstairs, youll find 3 spacious bedrooms, plus a primary suite with a luxurious 3-piece ensuite and glass shower door. Additional highlights include A/C, a garage door opener, and quartz counters in the kitchen and powder room. The basement is prepped with a 3-piece rough-in, polar-foamed exterior walls, and is drywalled to code. Conveniently located near Highway 7, schools, parks, grocery stores, and recreational facilities. Book your showing today! **EXTRAS** laminate flooring living room and dining room, Air Conditioner, Fire Place, Garage Window insert, upgraded doorHardware and Shower Glass door in Ensuite, upgraded siding, quartz in Kitchen and powder room with undermount sinks. (id:47351)
81c Treasure Cove Lane
Prince Edward County, Ontario
Secluded Waterfront Paradise with Spectacular Views! Welcome to your slice of paradise nestled along the serene shores of Adolphus Reach in beautiful Prince Edward County. A picturesque treeline laneway leads you to your private oasis, offering both privacy and a sense of enchantment as you approach your waterfront haven. Situated on the coveted shores of Adolphus Reach, this property boasts unparalleled views of the tranquil waters and stunning landscapes that define Prince Edward County. This magnificent waterfront lot offers a rare opportunity to build your dream retreat amidst nature's finest offerings. Immerse yourself in the breathtaking vistas of Adolphus Reach from your very own shoreline - whether it's the tranquil dawn breaking over the water or the fiery hues of sunset painting the sky, every moment here is a masterpiece of natural beauty. (id:47351)
621 - 25 Water Walk Drive
Markham, Ontario
Welcome to Riverside Uptown Markham Condos (Building B) by Times Group, perfectly situated in the heart of Unionville! This immaculate one-bedroom unit offers 9-Foot Ceilings, Laminate Flooring Throughout, Stacked Front-Load Washer and Dryer, Stainless Steel Appliances, Quartz Countertops, a spacious Walk-In Closet, Under-Cabinet LED Lighting, New Fresh Paint Throughout, and an Unobstructed open North-Facing View. Enjoy top-tier Amenities including a 24-hourConcierge, Guest Suites, Fitness Centre, Billiards Room, Outdoor Swimming Pool, Rooftop Barbecue Terrace, Ping Pong Room, Lounge with Bar, Visitor's Parking, a Library/Wi-Fi Lounge, Party Room with Dining Area, Bar and Serveries! This unit comes with one Parking Spot and one Locker Included! Conveniently located near Highways 407 and 404, York University Markham Campus, the Unionville GO Station, and Steps from the Viva Bus Stop, Cinema, Supermarkets, Banks, Restaurants, Parks, and More! Don't miss this opportunity to call Riverside your New Home! **EXTRAS** Stainless Steel Fridge, Oven, Cooktop, Dishwasher, Hood Fan, Microwave, Stackable Front-Load Washer & Dryer, All Existing Electrical Light Fixtures and Window Coverings. (id:47351)
716173 18th Line
Blandford-Blenheim, Ontario
Sitting proudly on 15 acres of property, this one-owner brick ranch is the perfect mix of country charm & modern comfort. With 10 workable acres & the house proudly perched on roughly 2 acres at the top of the property, you'll love the peace, privacy, and amazing views of the farmland and river flats below. Step inside this meticulously cared-for home featuring main-floor living, with entry from the spacious foyer or double car attached garage into the mud/laundry room for ultimate ease. The bright and airy open concept layout boasts beautiful hardwood flooring throughout most of the main level, adding warmth and elegance plus large windows flood the living spaces with plenty of natural sunlight & great outside views. The cozy living room with a fabulous gas fireplace creates the perfect gathering space. The kitchen is set up for both cooking and conversation with its handy island and breakfast nook, which opens to a wrap-around deck ...perfect for soaking up the country air & sights while enjoying that early morning coffee, evening glass of wine or watching the pool fun down below. The primary bedroom is a serene retreat with double closets and a unique 4-piece ensuite featuring a divine soaker tub. A second bedroom & 3-piece bath complete the main level. Downstairs, the full walk-out basement is made for entertaining and family living - there is a huge rec room (25' x 35')(large enough for a pool table), two additional bedrooms(both have double closets)(one is currently set up as a games room), a 3-piece bath, and ample storage spaces. From this space, you can go to the great outdoors - 20x40 in-ground saltwater pool, sloping grounds that are perfect for tobogganing in the winter, with farmland & river flats below. The house sits on approximately 2 acres + 10 workable. Whether you're dreaming of a hobby farm, family retreat, or peaceful getaway, this property has it all. This exceptional property is a rare find...don't miss your chance to make it yours! (id:47351)
716173 18th Line
Blandford-Blenheim, Ontario
Sitting proudly on 15 acres of property, this one-owner brick ranch is the perfect mix of country charm & modern comfort. With 10 workable acres, the house is proudly perched on roughly 2 acres at the top of the property, offering peace, privacy, & amazing views of the farmland & river flats below. Step inside this meticulously cared-for home featuring main floor living, with entry from the spacious foyer or double car attached garage into the mud/laundry room for ultimate ease. The bright & airy open concept layout boasts hardwood flooring throughout most of the main level, adding warmth & elegance plus large windows flood the living spaces with plenty of natural sunlight & great outside views. The living room with fabulous gas fireplace creates the perfect gathering space. The kitchen is set up for both cooking & conversation with its island & breakfast nook, which opens to a wrap-around deck ...perfect for soaking up the country air & sights while enjoying that early morning coffee, evening glass of wine or watching the pool fun down below. The primary bedroom is retreat with dble closets & a unique 4-piece ensuite featuring a soaker tub. A second bedroom & 3pc bath complete the main lvl. Downstairs, the full walk-out basement is made for entertaining and family living - huge rec room (25'x35'), two add'l bedrooms(double closets)(one is currently set up as a games room), 3-piece bath, & ample storage spaces. From this space, you can go to the great outdoors - 20x40 in-ground saltwater pool, sloping grounds that are perfect for tobogganing in the winter, with farmland & river fats below. With almost 4000sq ft of living space, the handy central vac is a great help! Whether you're dreaming of a hobby farm, family retreat, or peaceful getaway, this property has it all.This exceptional property is a rare find...don't miss your chance to make it yours! **EXTRAS** Hot water tank, stove top, dishwasher, automatic garage door opener, central vacuum (id:47351)
78 Cinnabar Way
Ottawa, Ontario
This custom 2-storey executive home, built by Garand, is located in the highly desirable Granite Ridge neighbourhood. Offering a flexible layout, ideal for large or multi-generational families.The Mflr features a primary bedroom w/spacious ensuite & large walk-in closet. There are 3+2 bedrooms & 4 bathrooms. Main floor den w/ built-in cabinetry. The formal entertainment size dining room can accommodate large family gatherings. Beautiful eat-in kitchen boasts an abundance of Hickory cabinets w/pull-out features, high-end appliances, and a large island w/bar seating for 6. The kitchen flows into the expansive family rm, complete with a gas fireplace surrounded by stone, built-in cabinets & large windows w/california shutters. Stained glass transoms on doorways on Mlfr. Energy Efficient LED lighting. 2-piece bathroom is located in the hall & the mudroom/laundry area provides direct access to the insulated oversized (24x20)double garage. Hardwood stairs lead to the 2nd level, where you'll find a bonus/great room ideal for entertaining, watching TV, or playing pool. 2 large bedrooms, each with walk-in closets, are also on this level, along with a 4-piece bathroom.The LLevel offers additional versatile living space w/ 9foot ceilings, 2 large bedrooms each w/walk-in closets, large windows & engineered hardwood flrs. One room features a gas fireplace, making it a great option for a rec room. A gym room, 3-piece bath & huge workshop area complete this level. This unfinshed space is perfect for a woodworker, storage or converting into a secondary dwelling. Direct Basement access from Garage. Set on a large corner lot on a quiet street, this home features a private, fully fenced backyard w/a stone & interlock patio, large shed & an interlock laneway that can park 6 cars.Garage is prepped for EV charger & heater.Walking distance to all schools, the Trans Canada Trail, sports complex, shops, & transit.Well-maintained & in move-in condition, this home is a must-see. (id:47351)
