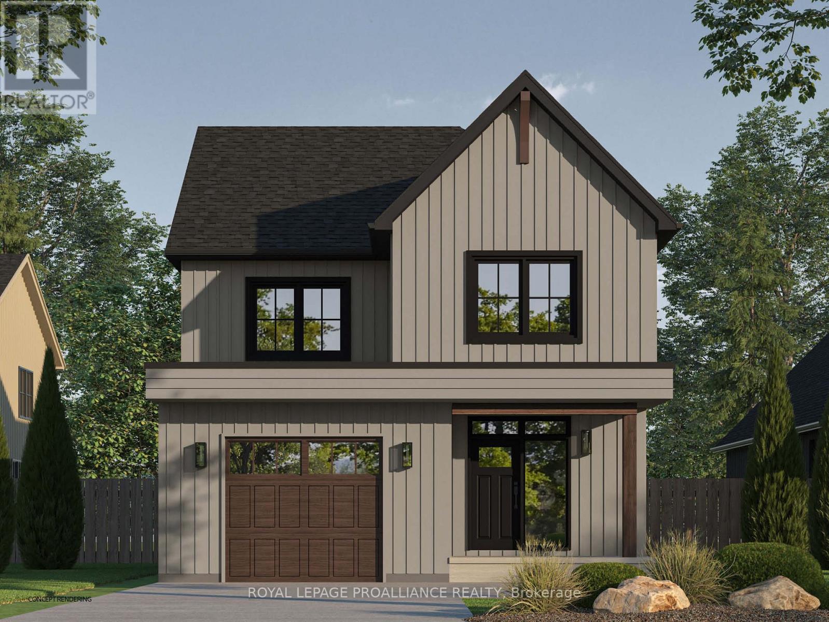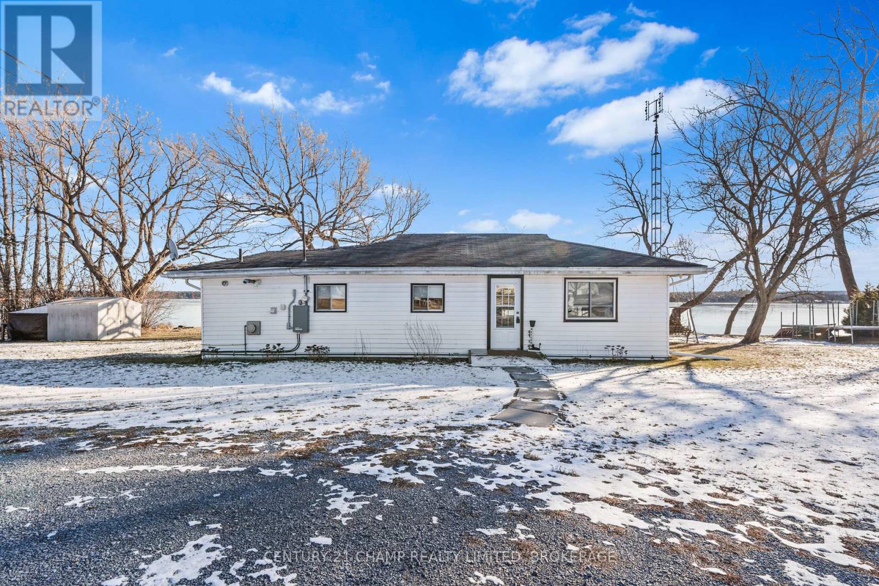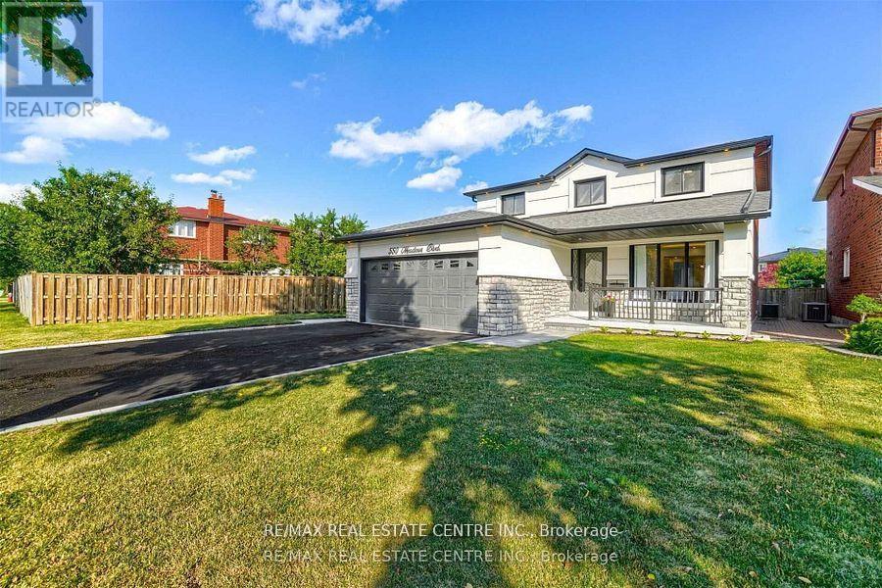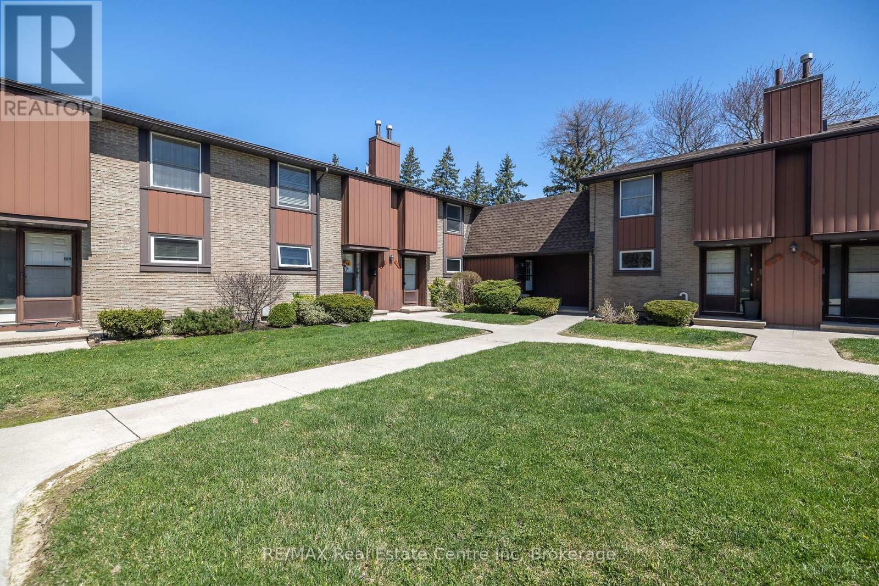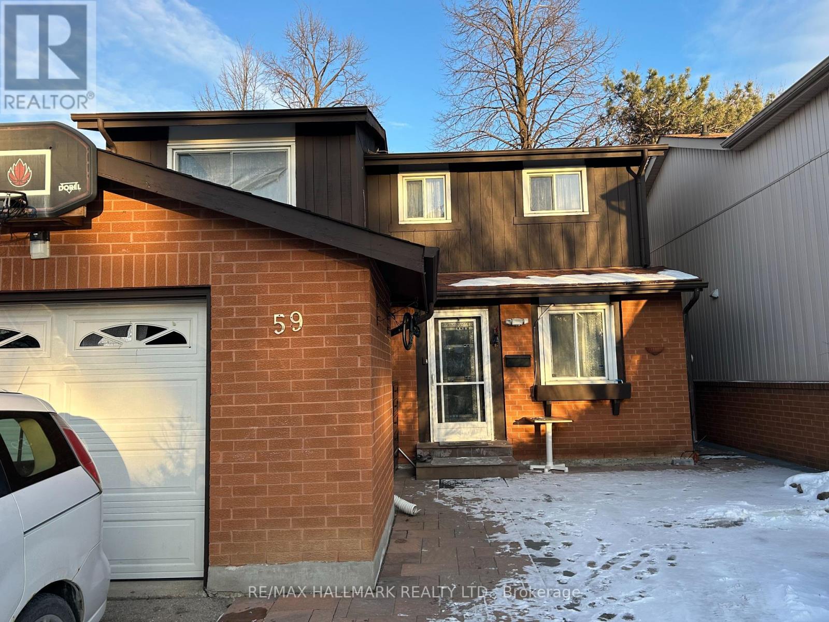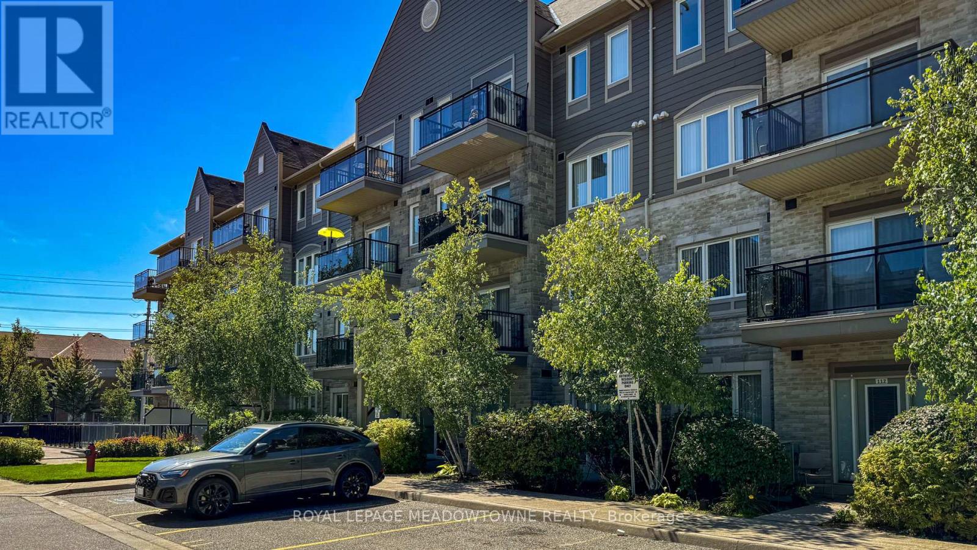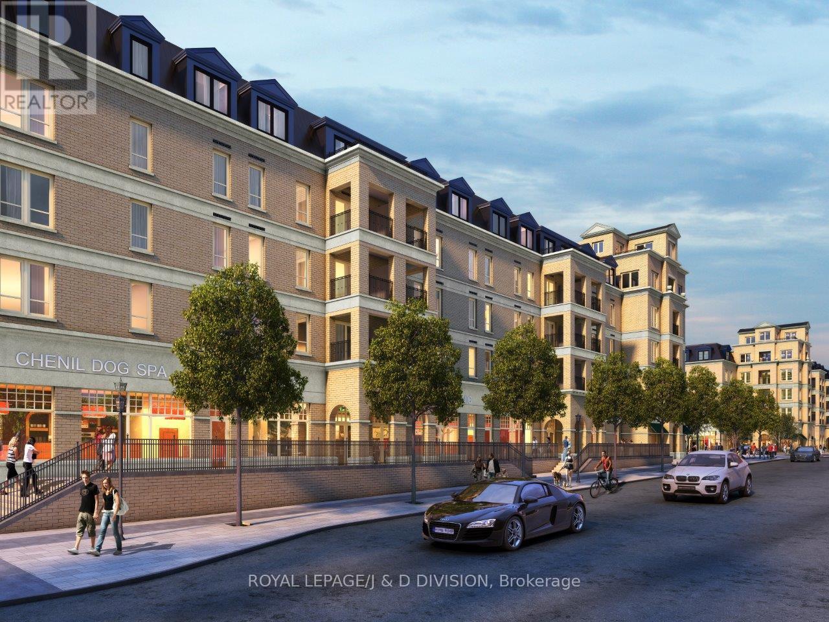56 Willowbrook Street
Cramahe, Ontario
OPEN HOUSE - Check in at Eastfields Model Home 60 Willowbrook St., Colborne. The Greta+ model is a stunning 2273 sq ft, bungalow with bonus loft designed for modern living with classic farmhouse charm in the new Eastfields community. The Greta+ offers 2 bedrooms, 2.5 bathrooms, and 1368 sq ft on the main level. It features a closet for storage and a rough-in elevator/optional storage closet. You'll also enjoy access to a 2-car garage through the mudroom, which includes laundry, additional storage, and a powder room for convenience. The open-concept kitchen, dining, and great room provide a spacious and inviting atmosphere, with access to a 11' x 12' deck from the great room, perfect for outdoor relaxation. The primary bedroom features a large walk-in closet and an ensuite bathroom, with an additional bedroom and primary bathroom down the hall. What sets the Greta+ apart is the addition of the bonus loft space, which can be used as an office, playroom, or additional living area. The bonus loft space expands the home to 2273 sq ft, offering 905 sq ft of additional living space. This home comes packed with quality finishes including: Maintenance-free, Energy Star-rated North star vinyl windows with Low-E-Argon glass; 9-foot smooth ceilings on the main floor; Designer Logan interior doors with sleek black Weiser hardware; Craftsman-style trim package with 5 1/2 baseboards and elegant casings around windows and doors; Premium cabinetry; Quality vinyl plank flooring; Moen matte blackwater-efficient faucets in all bathrooms; Stylish, designer light fixtures throughout. March 27, 2025 closing available & 7 Year Tarion New Home Warranty. (id:47351)
40 Hollingsworth Street
Cramahe, Ontario
OPEN HOUSE - Check in at Eastfields Model Home 60 Willowbrook St., in Colborne. The Jesper model is a stunning 2042 sq ft, 2-storey detached home designed for modern living with classic farmhouse charm in the new Eastfields community. With 3 bedrooms and 2.5 bathrooms, this model is perfect for growing families or those seeking a versatile and inviting space. Enter through the welcoming foyer, complete with a closet for storage. Adjacent to the foyer is a convenient powder room, while further down the hallway is the rough-in elevator/optional storage closet. The heart of the home features a spacious open-concept layout, connecting the dining area, great room, and kitchen. A door in the great room leads to a 11' x 12' deck, ideal for outdoor entertaining or relaxation. For added convenience, the mudroom, accessed through the 1-car garage, offers additional storage and a direct entry into the kitchen. Upstairs, you'll find two well-sized secondary bedrooms sharing a full primary bathroom, a laundry room for added convenience, and a primary bedroom that serves as a peaceful retreat. The primary suite features a large walk-in closet and a luxurious ensuite bathroom, making it a perfect space to unwind. This home comes packed with quality finishes including: Maintenance-free, Energy Star-rated North star vinyl windows with Low-E-Argon glass; 9-foot smooth ceilings on the main floor; Designer Logan interior doors with sleek black Weiser hardware; Craftsman-style trim package with 5 1/2 baseboards and elegant casings around windows and doors; Premium cabinetry; Quality vinyl plank flooring; Moen matte blackwater-efficient faucets in all bathrooms; Stylish, designer light fixtures throughout.July 24, 2025 closing available & 7 Year Tarion New Home Warranty. (id:47351)
162 Bayshore Road
Tyendinaga, Ontario
Take a look at this beautiful Bay of Quinte Lake front cottage located on the Tyendinaga Native Reserve. Outside has plenty of parking with a circular driveway and yard space. The lake front has a cement boat slip and the back of the house has a nice deck. Inside features a gas fireplace in the living room and an owned GSW tankless hot water on demand heater in the bathroom right beside the stacked washer and dryer. All furniture is to be included; including the Generac generator and natural gas BBQ. DISCLOSURE:* Being a part of the Reservation, this property must be purchased by an approved member of the Tyendinaga Mohawk band. (id:47351)
550 Meadows Boulevard
Mississauga, Ontario
Fully renovated executive home in the prestigious Rathwood neighborhood.Every detail has been carefully crafted, showcasing a stunning stucco & stone exterior that radiates elegance and charm. Inside, you'll find spacious formal living & dining rooms w/ illuminated ceilings, perfect for stylish entertaining. A main floor Office with a 3pc ensuite and separate entrance offers privacy for work or guests. The grand family room, with its sleek modern fireplace, creates a warm, inviting atmosphere. Hardwood floors throughout, New baths, New Oak stairs with iron spindles, and modern light fixtures add to the home's sophisticated style. New Custom-built gourmet kitchen, complete with a center island, breakfast area, pantry, and premium finishes. The second floor offers 4 spacious bedrooms, incl. a primary suite w/ ensuite and walk-in closet. Finished basement features an open-concept rec room,wet bar & a 5th bdrm & cold cellar & Roof 5 Years. Landscaped Fenced Gorgeous Backyard with refinished wood deck. **EXTRAS** New interlocking, Double Car Grg & impeccable attention to detail. This home provides the ultimate luxury and convenience. Ideally located near major highways, transit, parks, restaurants, shopping, & Etobicoke GO Station. Move-in & Enjoy! (id:47351)
40 Wyngate Avenue
Hamilton, Ontario
Welcome to 40 Wyngate Ave, a beautifully maintained 3+1 bedroom, 2-bathroom brick home in a desirable Stoney Creek neighbourhood. This home offers the perfect blend of comfort and classic charm, making it ideal for families, investors, or those looking for a versatile living space.Step inside to a bright and open-concept living and dining area featuring large windows, hardwood flooring, and a cozy fireplace, creating a warm and inviting atmosphere. The spacious kitchen boasts stainless steel appliances, ample cabinetry, and a center island, perfect for hosting and everyday living.The fully finished basement with a separate entrance provides incredible potential for a future in-law suite or rental income, complete with a full bath, additional living space.Step outside to your private backyard retreat, where a heated inground pool awaits. perfect for summer relaxation and entertaining. The large driveway offers ample parking, and the homes location provides easy access to schools, parks, shopping, and major highways. Dont miss this incredible opportunity to own a home with fantastic features and endless possibilities in one of Stoney Creeks sought-after neighbourhoods. Book your private showing today! (id:47351)
0 3rd Line
Innisfil, Ontario
PRIME 13.43 ACRE PROPERTY ~ Uncover the possibilities of this sprawling property with black fertile soil (currently harvesting cash crops / onions) with an expansive size & flat topography; this land offers boundless potential. Whether you plan to cultivate crops, build an estate, or pursue your visionary development dream, this property offers a variety of possibilities. Current zoning allows for a single dwelling subject to approval. Convenient locale which is easily accessible to Highway 400 & 89, Cookstown Outlet Mall and the upcoming Casino with plans to open 5-6 restaurants and a seven-story hotel. All within a two-minute drive. Pearson Airport is just 40 minutes away. Enjoy the serene countryside ambiance while blending urban conveniences. Don't miss this chance to invest in your future. (id:47351)
405 - 55 Water Street E
Brockville, Ontario
Welcome to 55 Water Street, Unit 405, in the Executive building downtown Brockville. Step into this stunning condo and be greeted by breathtaking sightlines leading straight to your spacious private balcony. The open-concept living and dining area is bathed in natural light, creating a warm and inviting atmosphere. A well-appointed kitchen offers generous cabinetry and ample counter space, perfect for entertaining or everyday living. Down the hall, you'll find a serene primary suite featuring a walk-through closet leading to a private 4-piece ensuite. A well-sized guest bedroom and an additional 4-piece bathroom provide comfortable accommodations for family or visitors. Thoughtful storage solutions throughout the unit, along with the convenience of in-unit laundry, make rightsizing effortless. Enjoy the exceptional amenities this executive building has to offer, including an inviting party room, games room, an outdoor pool overlooking the majestic St. Lawrence River, and secure indoor parking. Located in the heart of downtown Brockville, you're just steps from the waterfront, shops, restaurants, and all the charm this historic city has to offer. (id:47351)
1184 Rushbrooke Drive
Oakville, Ontario
Beautiful, fully renovated executive 4 + 1 bedroom home located on a quiet street in the desirable Glen Abbey neighborhood. Grand foyer entry welcomes you with newly installed open tread staircase, main floor offers a large eat-in kitchen with new kitchen cabinets, new stone countertop and backsplash, new fridge, microwave drawer, spacious family room with wood burning fireplace. New hardwood flooring and porcelain tiles on the main floor. Pool size back yard paved large deck, mature trees, wonderful back yard for entertaining! Main level laundry room with side entrance and second set of stairs leading to the lower level, basement includes a bedroom, an office and a gym. On the second level you find a spacious primary bedroom including walk in closet, fully renovated ensuite and 3 good size bedrooms and an additional bathroom. This is the perfect place to call home. **EXTRAS** Owned new tankless water heater, owned new furnace, owned water purifier, Central Vacuum. (id:47351)
129 Hickstead Way
Ottawa, Ontario
Nestled in a fabulous neighbourhood, steps to great parks, pond, schools, walking path, transit and amenities. Welcome home, situated on an oversized fully fenced lot, this sought after bungalow with loft offers flexible living for everyone. Spacious foyer greets you, front bedroom or home office space with closet, great view of the street , main bathroom with granite counters. Entertaining is a breeze in the formal dining area with vaulted ceiling and three windows offers great light. Open concept great room, gas fireplace flanked by windows. Chef's dream kitchen, loads of cabinets and counter space plus a pantry, stainless steel appliances, island and eat in area. Convenient main floor primary suite, large windows, walk-in closet, spa like ensuite will not disappoint. Main floor laundry, mudroom. Wide staircase brings you to the upper level, loft flex space, great as a family room/den, separate bedroom, bathroom and linen closet. This is a 10! Lower level awaits your touch. Flooring: Hardwood, Carpet Wall To Wall, Tile. 24 Hours Notice for all Showings. (id:47351)
20962 South Service Road
South Glengarry, Ontario
Are you looking for an affordable Waterfront, 4 bedroom, 3 bathroom family home, with Canal Access to Lake St Francis with a large shop? I have the perfect home for you! Located 1hrs from downtown Montreal, this home is perfect for the commuter wishing to live in Ontario. With many recent updates including Roof 2022, Hot water tank 2023, High Efficiency Propane Furnace 2022 this home has been well maintained, and is looking for its next family. Call today to book your private showing. This is an Estate sale. The second seller has never lived in the home. 24hrs irrevocability on all offers. (id:47351)
31 - 539 Willow Road
Guelph, Ontario
Great starter home located in the sought after Sugarbush area. This home is located close to amenities such as parks, schools , shopping , gas stations , grocery stores etc. Shows very well !!! (id:47351)
35 Scullers Way Unit# 16
St. Catharines, Ontario
Experience refined living in this exceptional raised bungalow condominium, designed for those who value space, style, and convenience. Located in the sought-after Scullers Way enclave of Port Dalhousie, this 3-bedroom, 2.5-bath home boasts over 2,000 sq. ft. of total finished living space, offering the perfect blend of sophistication and comfort. The open-concept main floor is flooded with natural light, thanks to expansive windows in the great room, creating a bright and inviting atmosphere. A spacious primary bedroom with a private ensuite ensures a serene retreat. Step through sliding doors off the dining area onto a covered 15X12 ft. deck complete with gazebo, perfect for morning coffee or evening gatherings, while overlooking the generous backyard. The fully finished basement features above-grade windows for maximum light, a separate walk up access. This extra living space is ideal for entertaining or accommodating guests. Nestled near the picturesque Martindale Pond and walking trails, this location is perfect for leisurely strolls and embracing nature. Discover the ultimate downsizing opportunity that blends luxury with a low-maintenance lifestyle. (id:47351)
301 Shakespeare Drive
Waterloo, Ontario
Welcome home to 301 Shakespeare Drive located in Beechwood Park. This home will not disappoint. The mature neighborhood offers treelined streets, walking paths throughout, access to a community pool and tennis courts, shopping and 2 universities just steps away. Enjoy cooking in the renovated kitchen, walkout to the oversized sunroom, or relax in the beautiful yard with an outdoor kitchen and hot tub. Each oversized bedroom on the expansive upper level offers their own private ensuite. Don't miss the opportunity to own this stunning home in one of Waterloo's most exclusive neighborhoods. (id:47351)
Lower - 59 Leameadow Way
Toronto, Ontario
Location, Location, Location Lower level 2 Bedroom 1 Bathroom in a very Convenient Location, 2 minutes away from the Bus Stop, Separate entrance with Separate Laundry room, Living room can be used as third Bedroom. comes with 1 parking spot . Tenant Pays 40 % of Utilities. Fridge, Stove, Washer, Dryer. Available Immediately. (id:47351)
12513 County Rd 18 Road
South Dundas, Ontario
Nestled just an hour south of Parliament Hill, and just on the outskirts of Williamsburg, this charming 3-bedroom bungalow offers a perfect blend of country living and modern reliability. Recent updates include shingles, a heat pump, and the Generac generator, which guarantees reliable backup power, no matter the conditions in 2021. 2022-2023 front window and kitchen windows, new soffits, fascia, eavestroughs, and all-new siding provide low-maintenance living and a sharp, updated curb appeal. The home itself is built solidly with poured concrete and has tile drainage installed around the perimeter of the interior walls for added peace of mind. Inside, the large open rooms provide endless potential. While the interior could benefit from a bit of updating, the bones of this home are strong, and the space is ready for your personal touch. With a two-hundred-amp electrical panel, low maintenance features, and plenty of space to grow, this home offers a perfect canvas for creating your dream country retreat. A rare find in today's market, schedule your showing and start imagining the possibilities! (id:47351)
24 Noah Dr
Sault Ste. Marie, Ontario
Welcome to this stunning, brand-new custom-built bungalow by Ficmar, located in the sought-after Greenfield Subdivision. Offering 1,507 square feet of modern, open-concept living space, this home is perfect for both entertaining and family life. The main floor features vaulted ceilings and a spacious layout that connects the kitchen, dining, and living areas. The high-end kitchen is equipped with premium cabinetry, an oversized waterfall quartz island, and under-cabinet lighting. The primary bedroom suite is a luxurious retreat, complete with a 3-piece en-suite bath with a walk-in shower, quartz vanity, and an oversized closet. There are also two additional bedrooms and a beautifully finished 4-piece main bath with custom shower and quartz vanity. The full basement offers endless possibilities, with room for additional bedrooms or a recreation space. Engineered hardwood flooring runs throughout the main areas, with tile in both bathrooms and the foyer. The home also features a two-car attached garage, gas forced air heating, central air conditioning, and a security system. With sleek rooflines, black casement windows, and a combination of estate stone and stucco, the home boasts impressive curb appeal. A rear deck and double driveway add to its convenience and beauty. Located near all amenities and within walking distance of the Hub Trail, this home is just minutes from the Sault Area Hospital, parks, shopping, and schools. Plus, with Tarion New Home Warranty coverage, you can rest assured of its quality and durability. Call today to schedule your private viewing of this exceptional home! (id:47351)
309 - 5705 Long Valley Road
Mississauga, Ontario
Beautiful Low Rise Condo, Quality Built By Daniels In High Demand Area! Open Concept Suite Features 9' Ceilings, Bright & Spacious Layout With Built-In Storage Room/Locker. Bedroom Features Large Window & Custom-Organized Walk-In Closet. Gourmet Kitchen Showcases New Stove & Tall Cabinets. Living/Dining Area Walks Out To Balcony With Stunning Sunset Views! Quiet Low Density Building. Conveniently Close To Schools, Erin Mills Town Center, Parks, Transit And Near Hwy 401/403/407. **EXTRAS** Current existing: Stove, Fridge, Exhaust Hood, Dishwasher, Clothing Washer and Dryer, Window Coverings, Electrical Lighting Fixtures. (id:47351)
224 - 101 Cathedral High Street
Markham, Ontario
Live In The Elegant Architecture Of The Courtyards I At Cathedraltown! European Inspired Boutique Style Condo-5 Storey Building, Unique Distinctive Designs/Landscaped Interior Courtyard with Glassed in Loggia. This Suite is 947 Sq.Ft. of Gracious Living With 2 Bedrooms/2 Bathrooms and a Juliette Balcony Overlooking the Beautiful Courtyard Garden. Close to Cathedral, Shopping, Public Transit & Great Schools in a Very Unique One-Of-A-Kind Community. **EXTRAS** Amenities Include: Concierge, Visitor Parking, BBQs Allowed, Exercise Room, Party/Meeting Room, and much more! (id:47351)
2 - 301 Westmount Road W
Kitchener, Ontario
New retail/office units available for lease at 301 Westmount, a high-density mixed-use development at the busy intersection of Victoria Street and Westmount Road in Kitchener. With over 44,000 vehicles passing daily and MIX-3 zoning, these drive-up spaces are ideal for a variety of uses, including personal care services, medical offices, daycare facilities, fitness centers, and select food businesses. The site offers excellent transit access, ample parking, and prominent signage. Surrounded by dense residential neighborhoods, schools, and major retail hubs like Highland Road and Belmont Village, this location is central and highly visible. Flexible unit sizes and landlord incentives are available. All inquiries are welcome. TMI: $11.00 Tenant Pays:Heat, Hydro, Utilities, Water (id:47351)
3 - 301 Westmount Road W
Kitchener, Ontario
New retail/office units available for lease at 301 Westmount, a high-density mixed-use development at the busy intersection of Victoria Street and Westmount Road in Kitchener. With over 44,000 vehicles passing daily and MIX-3 zoning, these drive-up spaces are ideal for a variety of uses, including personal care services, medical offices, daycare facilities, fitness centers, and select food businesses. The site offers excellent transit access, ample parking, and prominent signage. Surrounded by dense residential neighborhoods, schools, and major retail hubs like Highland Road and Belmont Village, this location is central and highly visible. Flexible unit sizes and landlord incentives are available. All inquiries are welcome. TMI: $11.00 Tenant Pays:Heat, Hydro, Utilities, Water (id:47351)
4 - 301 Westmount Road W
Kitchener, Ontario
New retail/office units available for lease at 301 Westmount, a high-density mixed-use development at the busy intersection of Victoria Street and Westmount Road in Kitchener. With over 44,000 vehicles passing daily and MIX-3 zoning, these drive-up spaces are ideal for a variety of uses, including personal care services, medical offices, daycare facilities, fitness centers, and select food businesses. The site offers excellent transit access, ample parking, and prominent signage. Surrounded by dense residential neighborhoods, schools, and major retail hubs like Highland Road and Belmont Village, this location is central and highly visible. Flexible unit sizes and landlord incentives are available. All inquiries are welcome. TMI: $11.00 Tenant Pays:Heat, Hydro, Utilities, Water (id:47351)
1 - 301 Westmount Road W
Kitchener, Ontario
New retail/office units available for lease at 301 Westmount, a high-density mixed-use development at the busy intersection of Victoria Street and Westmount Road in Kitchener. With over 44,000 vehicles passing daily and MIX-3 zoning, these drive-up spaces are ideal for a variety of uses, including personal care services, medical offices, daycare facilities, fitness centers, and select food businesses. The site offers excellent transit access, ample parking, and prominent signage. Surrounded by dense residential neighborhoods, schools, and major retail hubs like Highland Road and Belmont Village, this location is central and highly visible. Flexible unit sizes and landlord incentives are available. All inquiries are welcome. TMI: $11.00 Tenant Pays:Heat, Hydro, Utilities, Water (id:47351)
5 - 301 Westmount Road W
Kitchener, Ontario
New retail/office units available for lease at 301 Westmount, a high-density mixed-use development at the busy intersection of Victoria Street and Westmount Road in Kitchener. With over 44,000 vehicles passing daily and MIX-3 zoning, these drive-up spaces are ideal for a variety of uses, including personal care services, medical offices, daycare facilities, fitness centers, and select food businesses. The site offers excellent transit access, ample parking, and prominent signage. Surrounded by dense residential neighborhoods, schools, and major retail hubs like Highland Road and Belmont Village, this location is central and highly visible. Flexible unit sizes and landlord incentives are available. All inquiries are welcome. TMI: $11.00 Tenant Pays:Heat, Hydro, Utilities, Water (id:47351)
2206 - 18 Lee Centre Drive
Toronto, Ontario
Luxurious Bright & Spacious unit with a Southeast view. 3 Bedrooms plus a den & 2 Full Baths makes it very Functional. This unit has a lot to offer such as: Master Bedroom W/Ensuite, freshly painted, separate laundry, great sized chef's kitchen. All Inclusive Maintenance Fees (Water,Heat & Hydro). Includes 1 Parking Spot & 1 Locker. Amenities Includes Concierge, Indoor Pool, Party/Meeting Rm, Sauna, Exercise Rm, Visitor Parking. Super Convenient Location Close To Hwy, Transit, Scar Town Centre. Very Clean And Well Kept Unit, Must See! (id:47351)

