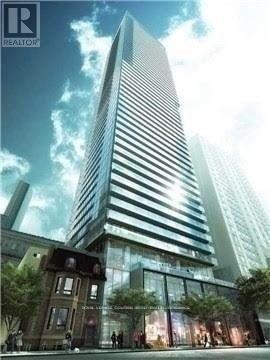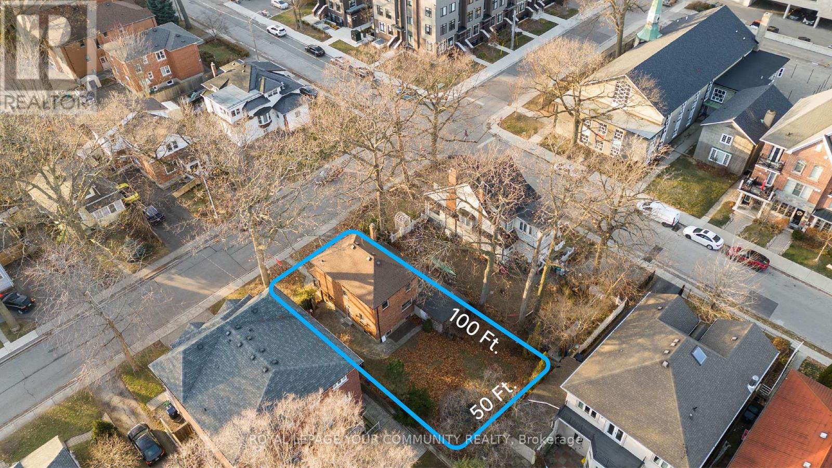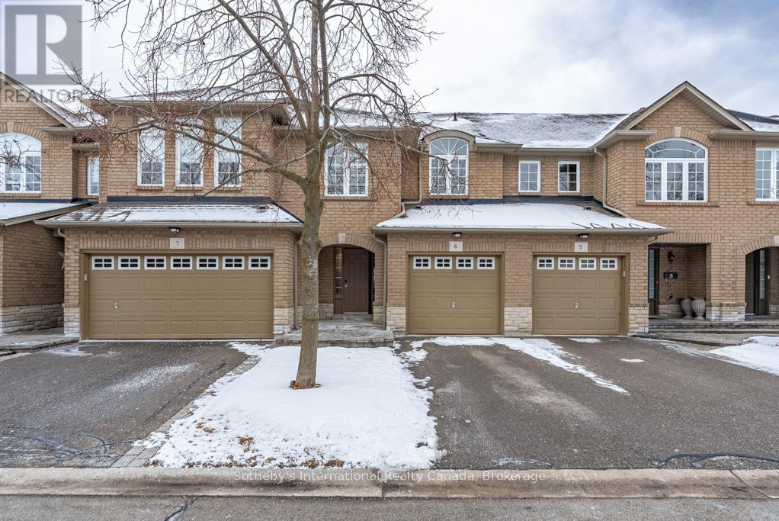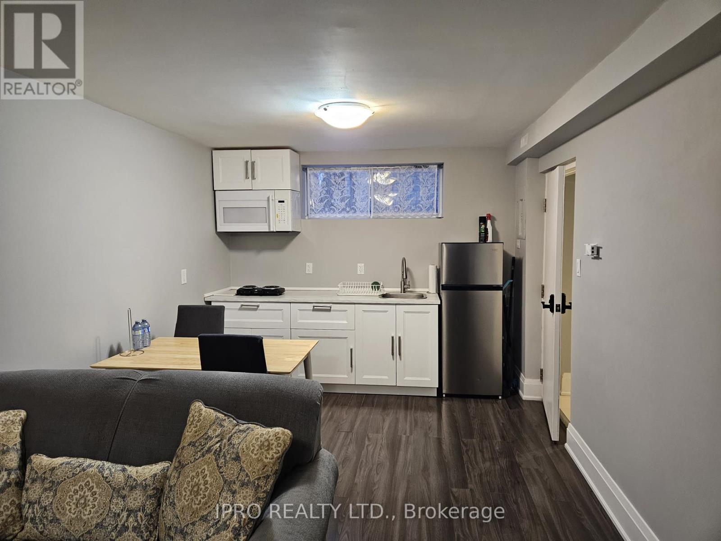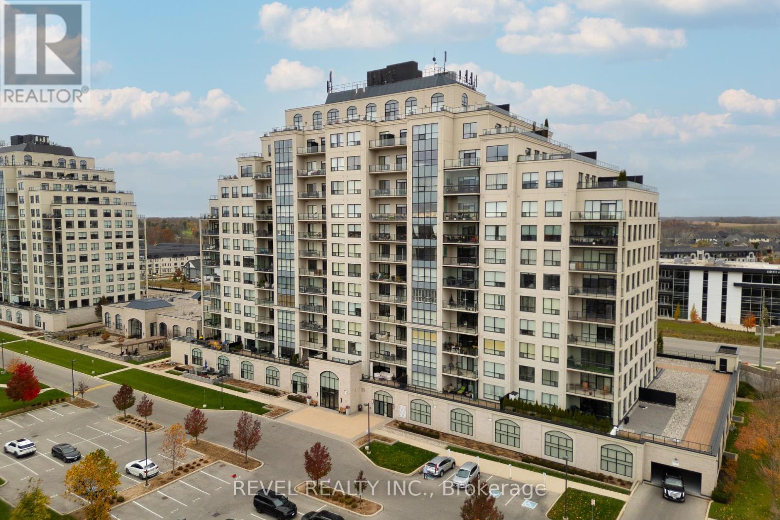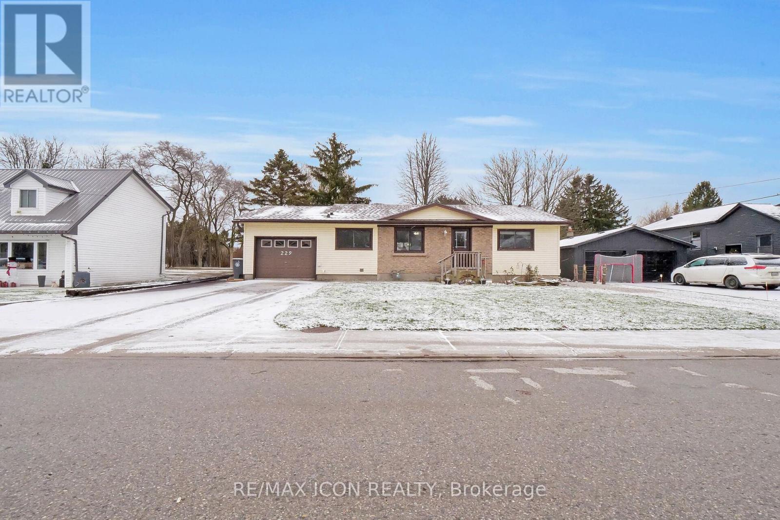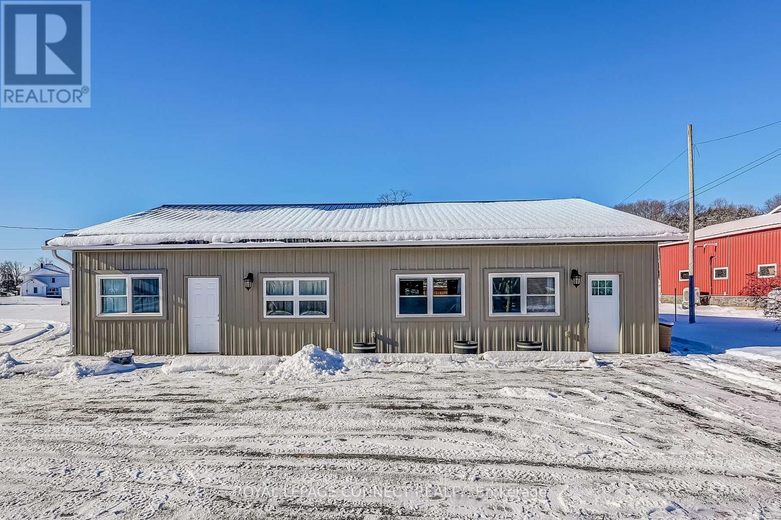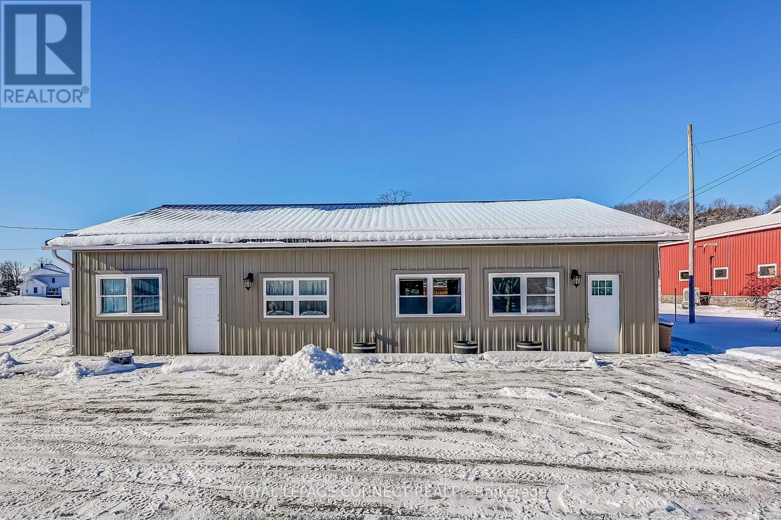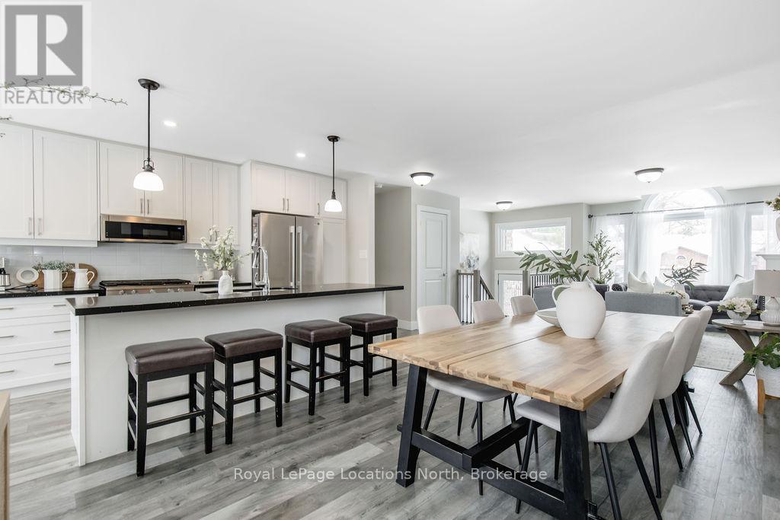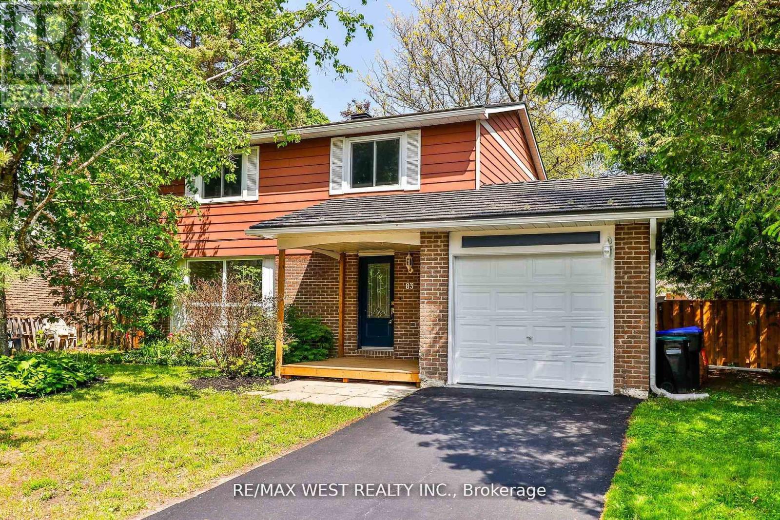263 Dock Road
Barrie, Ontario
Welcome to 263 Dock Rd. in the exclusive Tollendale neighborhood! Walking distance to Tyndale Beach, Dock rd. waterfront, Brentwood marina and many trails. It is also a 2 min walk to one of Barrie highest ranked schools, Algonquin Ridge elementary school This Fully finished bungalow has loads to offer with 9' ceilings, 2 bedrooms on the main floor and two bedrooms, potentially three in the basement. The main floor has an open concept kitchen and living space, as well as a gas fireplace. The laundry is right next to the primary bedroom which boasts a walk in closet and private ensuite. The basement has two full bedrooms and a full bath as well as a third room that is currently used as a work shop but with flooring could be converted to a third bedroom. It also has a large rec room with a wet bar and gas fireplace. In the backyard you will find a fully insulated 3 season building with pine walls and tiled floor that sits on a large stamped concrete patio. The roof , furnace and A/C have all been replaced within the last couple years. You wont want to miss this one! (id:47351)
111 - 764 River Road E
Wasaga Beach, Ontario
Condo for Sale in Wasaga Beach. Your dream of owning a beachfront property is here ! This West-facing garden suite boasts unobstructed views of the beach breathtaking views of sunsets over the bay. Fully upgraded unit , Open-concept floorplan, perfect for entertaining. Flooded with natural light with high ceilings , spacious & bright well-proportioned rooms, , Ceramic tiles and hardwood floors throughout suite , Upgraded washrooms vanities , glass shower doors, stacked front-load washer/dryer & tons of storage space. Outdoor features include a gas BBQ hook-up, front & back water connections, both parking & locker with many visitors parking. Experience resort-like living with the heated in-ground pool, clubhouse for large celebrations & play area for children. Enjoy the warm shallow waters Walks along the worlds longest fresh-water beach **EXTRAS** Enjoy cycling, cross-country ski trails with nearby activities & charms of Collingwood, Blue Mountain (id:47351)
701 - 8 Cumberland Street
Toronto, Ontario
Welcome to 8 Cumberland in Yorkville, a luxurious condominium situated at the coveted intersection of Cumberland & Yonge, Toronto's most sought-after location. With a perfect walk and transit score, this stunning building places you just steps away from the city's exclusive shops, the best restaurants, and vibrant culture. This 1 bedroom, 1 bathroom unit boasts 10 ft smooth ceilings and white oak laminate flooring throughout. The sleek and modern kitchen features an integrated fridge/freezer and dishwasher, a built-in microwave, beautiful quartz stone countertops, matte wood cabinets, and satin ceramic tile backsplash. Thoughtful upgrades include custom California Closets installed in both the bedroom and foyer, custom roller shades in the living room and bedroom, glass shower door in the bathroom. The bathroom has designer finishes including chrome fixtures, ceramic tiles, and a quartz vanity countertop. Perfectly efficient square floor plan with floor to ceiling windows allow for great furniture layouts and lots of light. **EXTRAS** Fantastic building amenities include a state-of-the-art fitness centre, a stylish party room, and a serene outdoor garden with BBQ area, concierge, and more. (id:47351)
605 - 15 Grenville Street
Toronto, Ontario
Fully Furnished Luxury Karma Condo with 2 beds, Over 500 Feet, At Yonge & College, 9 Foot Ceiling, Ceiling To Floor Glass Exterior Wall, 1 Br + Large Balcony, Open Concept, 6 Appliances, Steps To Subway, Close All Amenities-Ryrson & U Of T.. Lease With Furniture: Bed, Table, Sofa. **EXTRAS** Fridge, Stove, Dishwasher, Microwave, Front Loading Stacked Washer & Dryer+ Fully Furnished. (id:47351)
65 Long Branch Avenue
Toronto, Ontario
Outstanding Investment Opportunity in a Highly Sought-After Location. Unlock the potential of this remarkable property, ideally situated less than 1 km from the Long Branch GO Station. Boasting a spacious 50 ft frontage and 100 ft depth, this lot presents endless possibilities for development, including multi-unit residential projects, townhomes, semis, semi duplexes, or even an apartment building. Its RM zoning offers exceptional flexibility, making it a prime candidate for maximizing your investment returns. Located in a thriving community with abundant amenities and excellent transit connectivity, this property provides an unparalleled opportunity. Whether you're planning to Live, develop, renovate, or divide the lot, this is your chance to capitalize on a rapidly growing area in high demand. Don't miss the opportunity to transform this versatile space into a lucrative urban development. **EXTRAS** Fridge, Stove, Dishwasher, Microwave, Hood, Washer & Dryer (id:47351)
227 - 101 Cathedral High Street
Markham, Ontario
Building Is Registered! Move In Ready! Live In Elegant Architecture Of The Courtyards In Cathedral Town! European Inspired Boutique Style Condo 5-Storey Bldg. Unique Distinctive Designs Surrounded By Landscaped Courtyard/Piazza W/Patio Spaces. This Suite Is 1199Sf Of Gracious Living With 2 Bedrooms, 2 Baths, Overlooking The Beautiful Courtyard Garden. Close To A Cathedral, Shopping, Public Transit & Great Schools In A Very Unique One-Of-A-Kind Community. Amenities Incl: Concierge, Visitor Parking, BBQ Allowed, Exercise Room Party/Meeting Room, And Much More! (id:47351)
1724 Jane Street
Toronto, Ontario
Located In High Traffic Plaza At Corner Of Jane/Lawrence anchored by Little Caesars Pizza. Ample Parking Available In Front. Neighbours Include National Vendors Such As T.D Bank, Popey's, Shoppers Drug Mart, No Frills, Domino's, Pizza Pizza. Full 1,100 Sq Ft main level plus High & Dry Basement (Great For Storage & Inventory), Dentist/Medical Clinic, Pharmacy, Retail. Surrounded By High Rise Buildings And Steps To Hwys 400/401/Allen Rd, Ttc. High Ceilings. (id:47351)
251 Northfield Drive Unit# 517
Waterloo, Ontario
Awesome Opportunity to lease in Nord-Blackstone Modern Condominiums in Waterloo! Enjoy all the amenities of urban living while giving you quick access to biking trails and surrounding rural communities to unwind. This is relaxed city living. Inspired by Scandinavian living and designed around the comforts of a Modern Farmhouse. From our fully equipped gym and co-working space, to the great room and bike room, as a Blackstone tenant you have full access to all amenities across all buildings. No need to even step outside. The beautiful lobby connects you to both buildings, making it easy to setup for an event or stay just a little warmer during the winter months. Amenities include keyless entry, bike storage, dog wash station and 24/7 security. Enjoy full use of the terrace which is a beautiful oasis located on the 2nd floor Nord. With manicured gardens and modern outdoor furnishings, the terrace is a serene, relaxing space, perfect for entertaining or just simply getting some fresh air. Stainless steel barbecues, a gas fire pit, loungers and dinettes ensure you have everything you need for dinner and drinks under the stars. This Eline model features quartz countertops and stainless steel appliances. This unit has 2 bedrooms, 2 bathrooms, 1 parking spot and 1 locker, a private 62 sqft south facing balcony and Rogers Ignite High Speed Internet included in the rent! Available April 1st! (id:47351)
6 - 130 Robert Street
Milton, Ontario
Welcome to the Fairfields. This executive townhome is nestled down a quiet, private cul-de-sac, In Old Milton. This home offers a spacious single drive, spacious garage and large covered front porch. As you enter into the spacious front foyer you are met with neutral decor and elegance. There is wide plank wood floors throughout, double coat closet, powder room and garage entry from the front hall. The main floor offers a spacious living room and dining room combo, with large window and sliding glass doors, with California Shutters. Outside of the sliding doors is a private patio, overlooking green space, with large trees and landscape, making your outdoor space completely private. The kitchen, which is open to the living/dining, has been completely redone (2021) with painted cupboards, new hardware, new stone counters and backsplash, new charcoal gray stainless steel appliances (2021) and a grey double undermount sink with new tap. The layout is a cooks dream, including pantry with pullout shelves. Upstairs there is an oversized primary bedroom, with walk in closet and a private three piece ensuite. There are two more generous bedrooms with a 2nd full bathroom and California Shutters in all of the windows. The lower level houses wood like laminate floors with a spacious, yet cozy, recreation room, plus a den, currently used as a 4th bedroom. The laundry room is also in the lower level as well as ample storage. This desired complex provides owners with a maintenance free lifestyle, as snow removal, grass cutting and exterior windows are washed for you. A perfect home for busy executives, empty nesters, growing family and snow birds. Old Milton is one of the most desired areas of Milton, as the streets are lined with large mature trees and century old homes, with walking trails, parks and steps to all the amenities anyone needs, including a variety of restaurants, cafes and shops to choose from. This home is move in ready and waiting for you. (id:47351)
Ground - 34 Robinter Drive
Toronto, Ontario
One-bedroom unit on the ground floor located in a prime neighborhood. Enjoy the open-concept design with a family walk out to the front yard, perfect for soaking in the sunshine. This 1-bedroom unit boasts a south exposure and plenty of natural light. Conveniently situated near schools, parks, and TTC access, this location offers tranquillity and accessibility. With supermarkets, plazas, and restaurants just moments away, everything you need is within reach. Plus, easy access to Highway 401 simplifies commuting. Don't miss out on this opportunity to experience the best location, comfort, and convenience! (id:47351)
0000 Montee Lemieux Road
Hawkesbury, Ontario
Escape to the serenity of nature with this 21.71 acre wooded lot. The property boasts an abundance of mature maple and beech trees, making it ideal for a small scale-sugar shack operation or the perfect canvas to design and build your dream home, nestled in the heart of the forest. Conveniently located near the Quebec border, this property offers easy access to nearby amenities while maintaining a tranquil and secluded atmosphere that ensures unmatched privacy and tranquility. Ideal for nature lovers, outdoor enthusiasts, or hobbyists looking for a sustainable lifestyle with plenty of space for trails & recreational activities. Dont miss your chance to own this rare and versatile property. Contact us today for more information or to schedule a visit to explore the possibilities this wooded lot has to offer! (id:47351)
4398 Green Bend Road
London, Ontario
Welcome to your dream home in the highly sought-after Liberty Crossing community in London, Ontario. This stunning 2-storey residence, expertly crafted by Castell Homes, is being built on a premium lot, backing onto serene green space, offering the perfect blend of nature and modern design. The main floor boasts a thoughtfully designed open-concept layout, featuring a bright kitchen with a large centre island, perfect for entertaining. Adjacent to the kitchen is a cozy dinette and a spacious great room complete with a gas fireplace and convenient access to the backyard oasis. A private den provides a versatile space for a home office or study, while the mudroom complete with access to the attached 2-car garage ensures everyday functionality. A stylish 2-piece powder room completes the main level. Upstairs, you'll find 4 generously sized bedrooms, including a luxurious primary suite with a 4-piece ensuite and a walk-in closet. The convenience of second-floor laundry makes chores a breeze, while the 5-piece family bathroom ensures ample space for busy households. The home also includes an unfinished basement, providing endless potential for customization and additional living space. Don't miss your chance to own this exceptional home, where modern elegance meets natural tranquility, in Liberty Crossing. (id:47351)
1105 - 240 Villagewalk Boulevard
London, Ontario
Absolutely stunning south facing 2 bedroom PLUS den/office in the Luxurious 'Village North' building. Situated just minutes north of Masonville Shopping District, Hospitals, University and quick access to Downtown. Just over 1200 square feet of open concept living. Gourmet kitchen and large breakfast bar overlooking spacious great room with expansive views South. You will love the laundry closet and the view from each of the bedrooms(South)as well as large den. Many upgrades in this unit which include: granite counters, crown moulding, 9 foot ceilings, pot lights, spacious primary bedroom with 3 piece bath and NEW Stainless Appliances. This unit also features not one, but TWO (2) parking spaces. One outside and one underground. Impressive list of AMENITIES in this building including: indoor salt water pool, guest suites, billiards suite with kitchen to entertain your guests, theatre room, golf simulator, weight/workout room, outdoor patio with barbeque(s), and more! Lifestyle living at its best! (id:47351)
23836 Tait's Road
Southwest Middlesex, Ontario
Vacant land, no 911# so Geowarehouse address is 23836 Tait's Rd. Property has frontage on Inadale Dr, 53.77 acres (Geowarehouse) with frontage on Inadale Dr, level, clay loam soil, systematically tiled in 1984, about 52 acres cropped. Ditch across centre of farm. Estate sale. (id:47351)
229 Church Street
Central Elgin, Ontario
This bungalow-style house in the beautiful small town of Belmont combines modern amenities with practical features for comfortable living. The open-concept design creates a spacious feel, complemented by a renovated kitchen ideal for cooking and entertaining. The main level features laminate flooring, and radiant floor heating throughout the house ensures efficient warmth. With three bedrooms and one and a half bathrooms, there's ample space for family and guests. Outdoor features include a large, elevated, covered deck for relaxation and a new side deck. The basement provides a convenient walk-out to a patio, enhancing accessibility. The property is fully fenced, providing privacy, and it sits on a large lot with a shop at the back for hobbies or extra storage. The house includes a single heated garage, a double driveway, and an additional driveway for convenience. Recent updates such as newer gutters and a roof help reduce future maintenance. Located in the charming town of Belmont, residents enjoy a welcoming community along with necessary amenities, and the upcoming new public school adds to the area's appeal for families. This house blends modern comforts and functional features in a beautiful setting. (id:47351)
122 Latta Drive
Belleville, Ontario
Rare Commercial Opportunity with Residential Component! This is a one-of-a-kind property that offers a perfect blend of business and living space. Fully rented and generating over $46,000 annually currently. Vacant possession is also available if needed and would suit contractors, landscaping companies, or anyone seeking a property with ample parking, outdoor storage, and excellent highway exposure. The C4 zoning allows for a variety of uses, making it a versatile choice for businesses or entrepreneurs.Both the commercial and residential units have been extensively updated, providing modern functionality and appeal. The residential component not only offers a comfortable living space but could also be rented for additional income, making it easy to operate your business on the commercial side while collecting rent from the apartment.This is an exceptional opportunity to secure a property that offers location, income potential, and flexibility. **EXTRAS** Furnace and AC (2019), Septic (2016), Storage Barn (id:47351)
122 Latta Drive
Belleville, Ontario
Rare Commercial Opportunity with Residential Component! This is a one-of-a-kind property that offers a perfect blend of business and living space. Fully rented and generating over $46,000 annually currently. Vacant possession is also available if needed and would suit contractors, landscaping companies, or anyone seeking a property with ample parking, outdoor storage, and excellent highway exposure. The C4 zoning allows for a variety of uses, making it a versatile choice for businesses or entrepreneurs.Both the commercial and residential units have been extensively updated, providing modern functionality and appeal. The residential component not only offers a comfortable living space but could also be rented for additional income, making it easy to operate your business on the commercial side while collecting rent from the apartment.This is an exceptional opportunity to secure a property that offers location, income potential, and flexibility. **EXTRAS** Furnace and AC (2019), Septic (2016), Storage Barn (id:47351)
84 William Street E
Smiths Falls, Ontario
Located in a prime, central location just minutes from schools, shopping, and all the amenities Smiths Falls has to offer, this lovely 1.5-story home is a must-see! Boasting 4 generously sized bedrooms and 1.5 baths, this home offers plenty of space for a growing family or those who love to entertain. The spacious kitchen is a true highlight, providing ample room for cooking and gathering with loved ones. The cozy living room features stunning cedar-planked walls, adding warmth and character to the space, complemented by a charming fireplace that creates the perfect atmosphere for relaxation. Don't miss out on the opportunity to make this delightful home yours! (id:47351)
1 Timberland Crescent
Wasaga Beach, Ontario
Quick Closing Available- TWO FAMILY HOME + FULLY RENOVATED!!! This beautiful bungalow boasts an all-brick exterior & offers an impressive layout of 5 bedrooms & 3 bathrooms. Discover the epitome of versatile living in this inviting 2-family home. Nestled in a peaceful neighborhood, this home offers an excellent opportunity to live with extended family & still have plenty of space. Fully renovated & offering a bright, open concept main floor, this home checks all of the boxes. The kitchen showcases all-new stainless steel appliances, a spacious center island & elegant Quartz countertops. Sunlight pours into the gorgeous living room, illuminating the room's features. A stunning gas fireplace takes center stage, providing warmth & ambiance during cozy evenings. The master bedroom offers a spacious walk-in closet & a private 3-piece ensuite bathroom. Two additional bedrooms on the main floor provide versatility, whether for guests, children or a home office. As you step into the lower level, you'll find a bright & spacious area with a walk-out to the fully fenced backyard with a large deck & patio for entertaining. This level offers endless possibilities, making it ideal for entertaining or accommodating extended family with its IN-LAW SUITE potential including 2 laundry rooms. An additional kitchen & dining area grant independence & convenience to this level, while two more bedrooms & a stunning 4-piece bathroom make it a self-contained living space. Other features include: a double car garage with new doors, all-new interior doors & hardware & pot lights throughout. This stunning home is not just a house; it's a testament to thoughtful design, quality craftsmanship & luxurious living. The mature neighbourhood offers walking trails and direct access to Hwy 26 for those commuters as well as being in close proximity to the golden shores of Georgian Bay & Provincial Parks. (id:47351)
83 The Boulevard
New Tecumseth, Ontario
Welcome to 83 The Boulevard Tottenham, situated at the end of a quiet cul-de-sac on an oversized lot enveloped by mature trees and gardens. This detached 2 story, 3 bedroom property is ready for you to call home. A new fully fenced (2022) yard creates your sanctuary of privacy and tranquility, inviting you to savor every moment of outdoor living. The brand new massive two level deck (2022) accessed right off the dining room awaits your guests. Conveniently located close to all you could ask for; a short walk to schools, parks, tennis courts, baseball diamonds, banks, restaurants and grocery stores. New stainless steel appliances (2024), quartz counters (2024), AC/Heat pump (2024), metal roof, eaves and soffit (2017), windows(2014), front and garage doors (2024), all carpeting is brand new. The finished basement offers one grand living area for your own private screening room or kids play area, with a separate large laundry and storage area. **EXTRAS** Excellent home inspection report available. (id:47351)
48 Willowbrook Street
Cramahe, Ontario
OPEN HOUSE - Check in at Eastfields Model Home 60 Willowbrook St., in Colborne. The Greta model is a charming detached bungalow that offers the perfect balance of simplicity and functionality in a compact design. With 2 bedrooms, 2.5 bathrooms, and 1368 sq ft, it's the smallest model in the new Eastfields community, making it an ideal choice for those seeking ease of living without compromising on comfort. Upon entering through the foyer, you'll find a closet for storage and a rough-in elevator/optional storage closet. The layout offers access to a 2-car garage through a mudroom, complete with laundry, additional storage, and a powder room for convenience. The open-concept kitchen, dining, and great room create a spacious and inviting atmosphere, perfect for entertaining or relaxing. From the great room, step out onto the 11' x 12' deck, ideal for enjoying the outdoors. The primary bedroom features a generous walk-in closet and an ensuite bathroom, creating a private and comfortable space. Down the hall, an additional bedroom and a primary bathroom provide ample room for guests or family. This home comes packed with quality finishes including: Maintenance-free, Energy Star-rated Northstar vinyl windows with Low-E-Argon glass; 9-foot smooth ceilings on the main floor;Designer Logan interior doors with sleek black Weiser hardware; Craftsman-style trim package with 5 1/2 baseboards and elegant casings around windows and doors;Premium cabinetry; Quality vinyl plank flooring; Moen matte blackwater-efficient faucets in all bathrooms; Stylish, designer light fixtures throughout. June 19, 2025 closing available & 7 Year Tarion New Home Warranty (id:47351)
50 Willowbrook Street
Cramahe, Ontario
OPEN HOUSE - Check in at Eastfields Model Home 60 Willowbrook St., in Colborne. The Frankie model is a stunning 2,087 sq ft, 2-storey detached home designed for modern living with classic farmhouse charm in the new Eastfields community. Step into the welcoming foyer, complete with a closet for storage. Adjacent to the foyer is the rough-in elevator, alternatively converted into an additional closet. The 2-car garage provides direct access through a mudroom equipped with a second closet and a powder room for main-floor convenience. The heart of the home features a spacious open-concept kitchen, great room, and dining area designed for seamless entertaining and family time. From the kitchen, step outside to a generous sized deck, perfect for relaxing or hosting outdoor gatherings. Upstairs, a flex space offers the perfect spot for a home office, play area, or reading nook. Two secondary bedrooms share a full primary bathroom, while the conveniently located laundry room makes chores a breeze. The primary bedroom serves as a private retreat with its large walk-in closet and luxurious ensuite bathroom. Includes a rough-in for an elevator on all levels, offering future flexibility and accessibility. If the elevator is not selected, the space is transformed into additional closets on the main floor and upper level, maximizing storage potential on both floors. This home comes packed with quality finishes including: Maintenance-free, Energy Star-rated North star vinyl windows with Low-E-Argon glass; 9-foot smooth ceilings on the main floor; Designer Logan interior doors with sleek black Weiser hardware; Craftsman-style trim package with 5 1/2 baseboards and elegant casings around windows and doors; Premium cabinetry; Quality vinyl plank flooring; Moen matte blackwater-efficient faucets in all bathrooms; Stylish, designer light fixtures throughout. June 19, 2025 closing available & 7 Year Tarion New Home Warranty. (id:47351)
54 Willowbrook Street
Cramahe, Ontario
OPEN HOUSE - Check in at Eastfields Model Home 60 Willowbrook St., in Colborne. The Bjorn is a charming detached bungalow in the new Eastfields community offering 3 bedrooms and 2 bathrooms within 1,655 sq ft. Perfect for those seeking a spacious yet manageable living space and prefer single-level living with an open and inviting design. Enter through the private foyer, complete with a closet for storage, and step into the heart of the home, where the open-concept kitchen, dining, and living room flow seamlessly together. From the living room, you can access the 15' x 12' deck, perfect for outdoor relaxation and entertainment. The mudroom provides easy access from the 2-car garage, to the kitchen for a convenient and functional layout. The primary bedroom features a large walk-in closet and an ensuite bathroom, offering a private and relaxing retreat. Down the hall, you'll find two additional bedrooms and a primary bathroom. This home comes packed with quality finishes including: Maintenance-free, Energy Star-rated North star vinyl windows with Low-E-Argon glass; 9-foot smooth ceilings on the main floor; Designer Logan interior doors with sleek black Weiser hardware; Craftsman-style trim package with 5 1/2 baseboards and elegant casings around windows and doors; Premium cabinetry; Quality vinyl plank flooring; Moen matte blackwater-efficient faucets in all bathrooms; Stylish, designer light fixtures throughout. April 3, 2025 closing available & 7 Year Tarion New Home Warranty. (id:47351)
58 Willowbrook Street
Cramahe, Ontario
OPEN HOUSE - Check in at Eastfields Model Home 60 Willowbrook St., Colborne. The Aksel model is a stunning 2355 sq ft, 2-storey detached home designed for modern living with classic farmhouse charm in the new Eastfields community. Offering 4 bedrooms and 2.5 bathrooms, with a layout designed for privacy and convenience. Step into the private foyer, complete with a closet for storage, leading to the primary bedroom on the main level. This serene retreat features a walk-in closet and a luxurious ensuite bathroom, ensuring privacy and ease of access. Adjacent to the bedroom is a closet with rough-in for laundry, also conveniently a future rough-in for an elevator. The back of the home opens up into a stunning open-concept kitchen, dining room, and great room, highlighted by a soaring vaulted ceiling, perfect for gatherings and creating a spacious, airy atmosphere. The mudroom provides access to the garage, which includes a closet for additional storage and a convenient powder room, ensuring a smooth flow between the garage, kitchen, and living spaces. The upper level includes three additional bedrooms, a full primary bathroom, a laundry room, and abundant closet storage space, making it ideal for growing families or hosting guests. This home comes packed with quality finishes including: Maintenance-free, Energy Star-rated North star vinyl windows with Low-E-Argon glass; 9-foot smooth ceilings on the main floor; Designer Logan interior doors with sleek black Weiser hardware; Craftsman-style trim package with 5 1/2 baseboards and elegant casings around windows and doors; Premium cabinetry; Quality vinyl plank flooring; Moen matte blackwater-efficient faucets in all bathrooms; Stylish, designer light fixtures throughout. April 10, 2025 closing available & 7 Year Tarion New Home Warranty. (id:47351)



