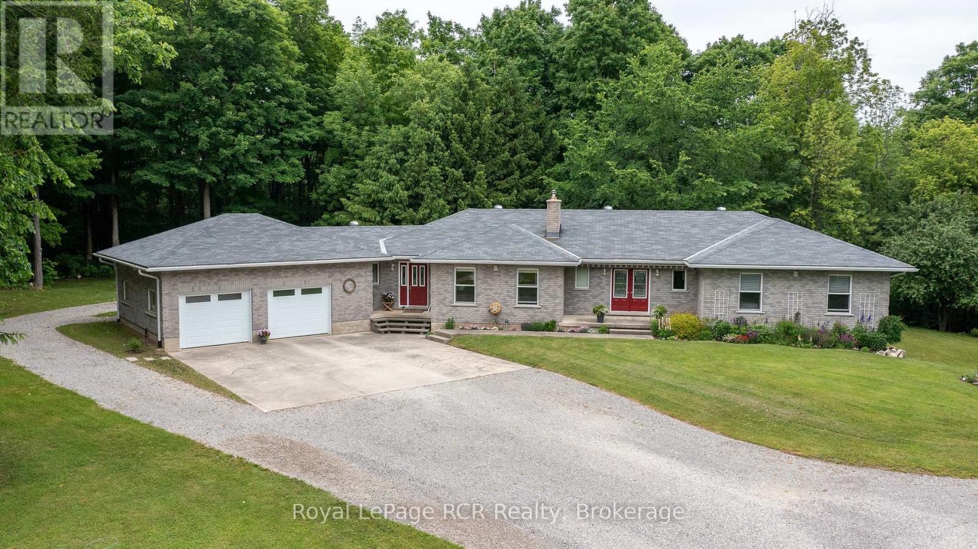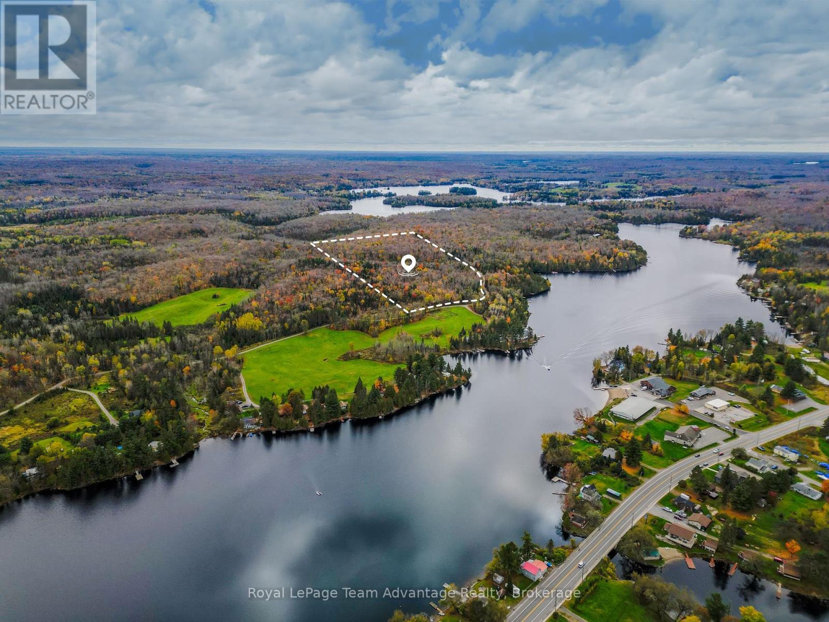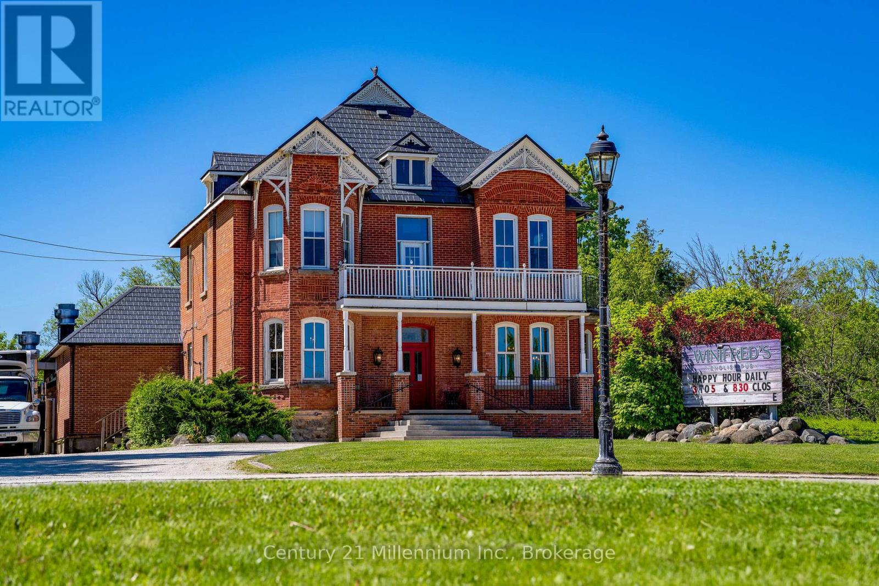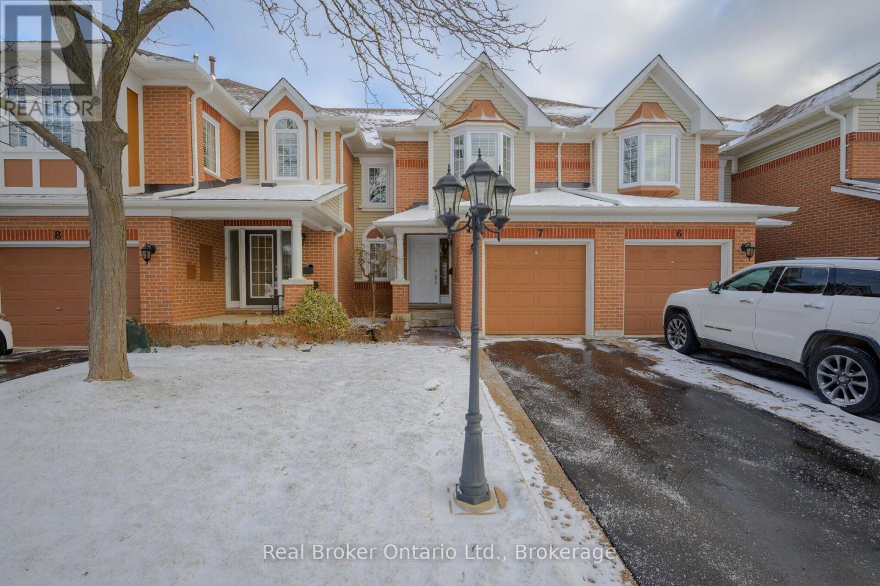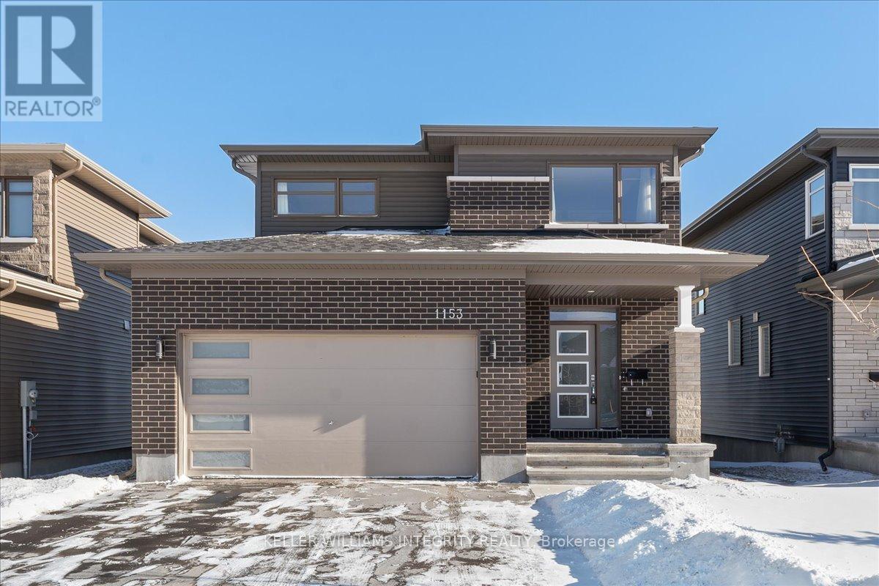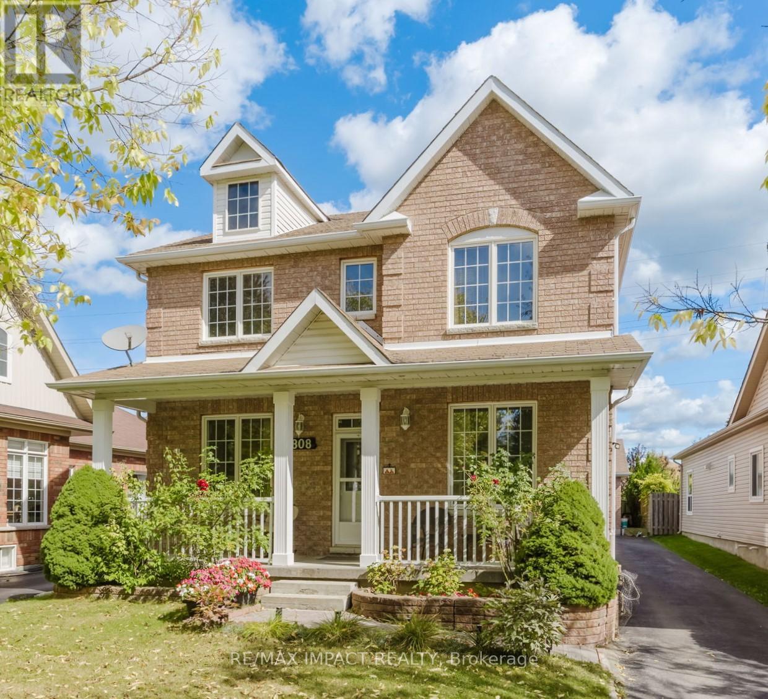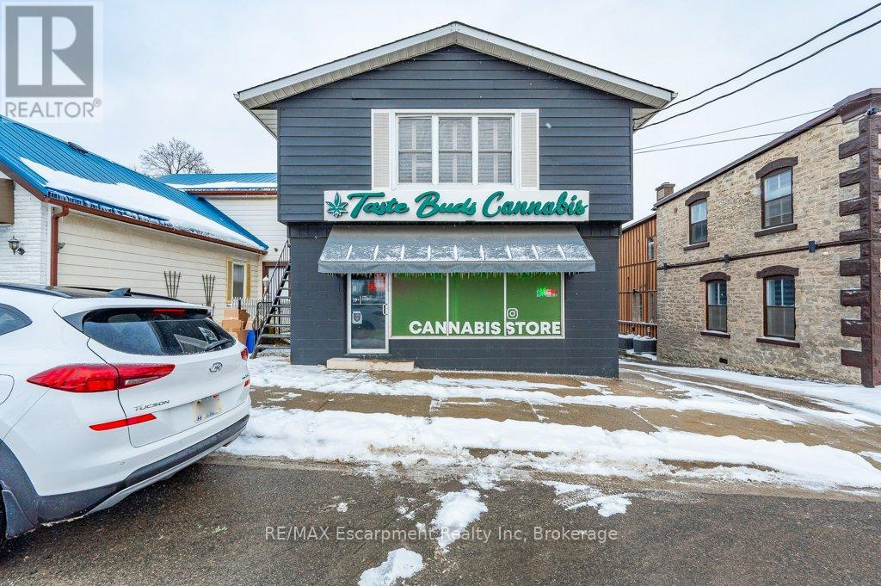563 Notre-Dame Street
Clarence-Rockland, Ontario
This cozy and well-maintained semi-detached home built in 1987 is perfect for first-time buyers, investors or those looking to downsize. Nestled in a quiet neighborhood, it offers a deep backyard, perfect for entertaining or relaxing. The deck is equipped with a BBQ hookup, making outdoor gatherings a breeze.Step inside to find a spacious living room ideal for family time or hosting guests. The eat-in kitchen boasts ample cabinet space, a stylish backsplash, and comes complete with all appliances. Convenience is key with a main floor powder room combined with laundry facilities.Downstairs, discover a good-sized primary bedroom, a comfortable secondary bedroom, and a modern 3-piece bath. The lower level also includes the mechanical room housing an owned high efficiency forced air furnace, hot water tank and HRV system, ensuring excellent air quality throughout the home.Homes like this at this price are a rare find in todays market! Don't miss your chance, book your showing today! **EXTRAS** Extensively Renovated in 2020, Furnace 2020, A/C 2020, Thermos in PVC Windows 2020. Utilities: Hydro $100/month average, Gas $35/month summer, Gas $90/month in winter months, Water/Sewage $200/3 months. High Speed Internet: Videotron. (id:47351)
1844 River Road
Ottawa, Ontario
Gorgeous view of the Rideau River from your living room and rear deck! This 2 storey has recently undergone fixups and freshening and is now ready to move right in. The spacious main floor offers kitchen overlooking living room with gas fireplace, formal dining room, main floor den (ideal guest room or home office) along with laundry and full bathroom. Multiple doors lead to the wrap around and oversized decking with a view. The double attached garage has inside access. Upstairs features 3 bedrooms including primary bed with 2 piece ensuite along with a full bath. The versatile lower level was used as a separate suite (potential income?) with a kitchen, full bath, recroom area and bedroom. Power of Sale provisions apply (id:47351)
244 Westhaven Crescent
Ottawa, Ontario
Discover the ultimate investment opportunity in the heart of Westboro, Ottawa's trendiest and sought-after neighbourhood. Welcome to this turn key fourplex at 244 Westhaven Crescent. This fourplex features four thoughtfully designed units, each offering an open-concept living and dining spaces for modern lifestyles, spacious kitchens, 2 bright bedrooms, full bathrooms, and storage rooms for added convenience. Step outside to the extra large backyard space, perfect for outdoor entertaining or relaxation. Opportunities like this are rare, especially in a thriving area like Westboro. This prime location offers unparalleled lifestyle amenities such as boutique shops, trendy cafes, local grocery stores and upscale restaurants. For outdoor enthusiasts, the nearby Westboro Beach and Ottawa River Pathway provide endless opportunities for biking, kayaking, or a relaxing day by the water. Westboro is also known for its excellent schools, community parks, and thriving cultural scene. Situated on an exceptionally large lot, this property offers incredible potential for future builds and additional units. Whether you are a seasoned investor or entering the real estate market for the first time, this property combines immediate income potential with long-term growth opportunities. Don't miss out! (id:47351)
3316 Gregoire Road
Ottawa, Ontario
Just outside Russell, a mere 12-minute drive from Highway 417, sits a charming two-unit bungalow. The first unit boasts a modern open-concept layout with three bedrooms and two bathrooms, offering space to expand with an unfinished basement. Adjacent, the second unit provides two bedrooms, one bathroom, and a partially finished basement, ready for your personal touch. Each unit enjoys the luxury of its own spacious backyard and private driveway, enhancing privacy and convenience. These properties present a prime opportunity for upgrades, potentially allowing the owner to offset mortgage costs, making homeownership more affordable than renting. This investment not only promises personal living space but also the potential for income generation. Recent Upgrades include, New Furnace, Waterproofing of foundation, new driveway on 2nd Unit, New Decks and Patios and Electrical and Plumbing upgrades. (id:47351)
404 - 101 Richmond Road
Ottawa, Ontario
Welcome to 101 Richmond Rd in the beautiful Westboro community. This wonderful 1 bedroom, 1 bathroom condo is centrally located and has many fantastic amenities within the condo building as well as close by. Once you walk into this 4th floor unit, you will be impressed with it's beautiful hard wood floors, spacious kitchen and overall great layout. With public transit and LRT close by, it makes this condo easily accessible from anywhere in the city. The building has a beautiful roof top terrace that overlooks the city, a theatre, gym and party room with a kitchen and private patio which are just some of the amazing benefits this wonderful building has to offer. 1 underground parking and storage included along with bike storage space. There are restaurants, shopping, wonderful parks and and entertainment close by. Come and see why these condos are highly sought after. (id:47351)
78 Lake Street
Georgian Bluffs, Ontario
Brick bungalow and 28x40 heated shop on 9+acres at the edge of Shallow Lake. This exceptional property is in a private setting with a winding driveway. The 2300 square foot bungalow with attached garage has spacious rooms with main floor living and family rooms, stone fireplace with wood-burning insert, hardwood floors. Powder room, full bath, 3 bedrooms including primary suite with walk-in closet and ensuite. Lower level walkout with in-law suite (kitchen, living, bedroom and bath); additional den, storage, cold room, cedar lined closet and open space with interior access to the garage. Front patio, back deck, concrete parking pad, low maintenance landscaping, trails and more. Shop with hydro, concrete floor, propane furnace, 10 roll up door. Located in an area of four-season recreational opportunities and only 10 minutes to amenities in Owen Sound. (id:47351)
Lot 2 Quinn Road
Whitestone, Ontario
Whitestone Living in the Close-Knit Community of Dunchurch. Welcome to Lot 2, a serene 37-acre (15-hectare) nestled on a secluded private road with hydro nearby. This property offers a wealth of possibilities including all-season nature trails and a diverse landscape of walkable terrain, mixed forest and stunning Canadian Shield outcrops. Share this wooded haven with local wildlife including deer and moose as you explore a variety of potential building sites. From the moment you arrive, you'll be captivated by the natural beauty that surrounds you. Conveniently located near Whitestone Lake and the charming village of Dunchurch, this property offers the perfect balance of rural tranquility and everyday convenience. Enjoy easy access to local amenities including a public library, fire hall, nursing station, town beach, boat launch, covered arena, convenience store, LCBO, restaurant, marina, and public school. Whether you love fishing, boating, or simply immersing yourself in nature, this property offers something for everyone. Build your dream retreat and experience the best of country living. (id:47351)
27 Bridge Street
Blue Mountains, Ontario
Commercial Property (Building and Land only) This iconic landmark property in Thornbury is now on the market. Perfectly situated on Highway 26 in the heart of downtown Thornbury this 0.838 acre property is surrounded on 2 sides by the tranquil shores of the Beaver River (Mill Pond). Tenanted by a thriving long term restaurant/pub boasting thousands of square feet of spectacular decks and patios all positioned to enjoy the views of the waterfront. The 3738 sqft building has been meticulously maintained and updated over the years ensuring care free ownership for the new owner. Zoning is C-1 which carries the highest usage classifications. Don't miss this opportunity to own one of the best commercial properties in the Town. (id:47351)
0 Graham Lake Road
Elizabethtown-Kitley, Ontario
If you were ever dreaming of owning a beautiful piece of land to build your dream home on, this would be it. 5.2 acres of nature is now available for purchase. The land offers a variety types of mature trees, from maple and oak to shag bark hickory. . Let's not forget the wildlife.... Imagine looking out from a back deck and watching deer play in your back yard. Graham Lake Road is a paved road and a great location, being only 12 Minutes from Brockville and 25 minutes from Smiths Falls. A similar parcel of land is also available directly beside if you wish to expand your acreage to 10 1/2 acres. This could be your opportunity to create a space of tranquility for you and your family in today's busy world. (id:47351)
10 Armstrong Drive
Tillsonburg, Ontario
Retire in Hickory Hills! 10 Armstrong Drive features a full basement! The main floor is open and inviting with an eat in kitchen plus dining area with patio door to the side patio. The living room has a corner gas fireplace complete with oak surround and french doors to the back patio. The primary bedroom boasts walk in closet and 4 piece ensuite bath. A second bedroom at the front of the home for your guests featuring a bay window. Completing the main floor is a 2 piece bathroom with laundry as well as access to the attached garage with auto door opener, a 220V plug and built in workbench with extra receptacles. The basement family room has a painted floor and a 3 piece bathroom. Lots of room to finish for a home gym or hobby room and still have plenty of storage space. There is an inground sprinkler system with 11 heads and 2 zones. Buyers must acknowledge a one time sales transfer fee of $2,000 and annual fee of $640 payable to the Hickory Hills Residents Association. **EXTRAS** sprinkler system (2 zones with 11 heads as is) (id:47351)
7 - 2141 Country Club Drive
Burlington, Ontario
Nestled in Burlington's prestigious Millcroft community, this executive townhome offers upscale living in a quiet, well-maintained complex just steps from Millcroft Golf Club. The beautifully upgraded eat-in kitchen is a standout, featuring stone countertops, a farmhouse sink, custom built-in eating area, and an incredible high-end gas stove, perfect for entertaining or everyday living. Hardwood flooring flows throughout, leading to a spacious living room with abundant pot lights, a gas fireplace and a bright dining area with a walkout to a private interlock patio and garden. An updated 2pc bath completes the main level. Upstairs, the gleaming hardwood continues to the primary suite, which is a true retreat, complete with a walk-in closet and a spa-inspired ensuite featuring a glass-enclosed shower and dual vanity. Two additional bedrooms, another full 4pc bath, and a convenient second-floor laundry room complete the level. Additional highlights include two driveway parking spaces plus a full garage. Located just minutes from highway access (QEW, 407, and 403) for an easy commute, this home is also close to top-rated schools, scenic parks, and some of Burlington's best shopping. Enjoy the convenience of multiple grocery stores, as well as a variety of restaurants, cafes, and shops at Appleby Crossing and Millcroft Shopping Centre. This is refined townhome living in one of Burlington's most sought-after neighborhoods, don't miss it! (id:47351)
3307 Lakecrest Court
Fort Erie, Ontario
Stunning vacation, or year round, opportunity to live life on the Lake with your own private beach in the quaint picturesque town of Ridgeway! Predominantly land value, with the current home brought down to the studs and in general disrepair. Reimagine this unique structure into a truly charming one of a kind abode, start fresh and build that dream exactly how you've envisioned, or alternatively investigate its development potential. Incredible views and a tranquil lifestyle on Lake Erie, with over 100 ft of private beach and waterfront, all situated at the end of a quiet cul-de-sac. Extremely close proximity to public beaches, Marinas, walking/biking trails, shops, cafes and restaurants! Ridgeway is long loved by those who call this lovely town home year round, as well as a Summer Home destination. Close to the Canadian/US border, and major highways nearby for those looking to live the peaceful life yet commute easily into larger cities. Imagine the opportunity to lay on the beach, swim, boat, kayak, paddle board, sea doo and fish right in your own backyard! (id:47351)
1153 Diamond Street
Clarence-Rockland, Ontario
Immaculate St-Malo model by Longwood in the highly sought-after, family-friendly Morris Village! This stunning home offers 1,965 sqft of living space plus a full basement, featuring 3 spacious bedrooms and 3 bathrooms. Ideally located within walking distance to Deschamps Park, Alain Potvin Park, and several schools, this lightly lived-in gem is sure to impress. The property boasts fantastic curb appeal, with a large driveway that comfortably fits 4 cars. Step inside to a welcoming foyer with a generous closet, gleaming hardwood floors, and an open-concept design. The living roomfeatures a cozy fireplace, while the beautiful kitchen boasts granite countertops, stainless steel appliances, a modern white finish, a walk-in pantry, and ample cabinet and counter space. A convenient breakfast bar adds extra seating and opens to the dedicated dining area, which offers access to the backyard - perfect for entertaining. Upstairs, you'll find a spacious primary bedroom with a walk-in closet and a luxurious 5-piece ensuite complete with a glass shower, soaker tub, and dual vanity. Two additional generously-sized bedrooms, a full bathroom, and a laundry room with a sink and storage space complete this level. The unspoiled basement offers endless potential, with a laundry area, rough-in for an additional bathroom, and egress windows - ideal for adding extra bedrooms if desired. This home is a must see! (id:47351)
120 Route 25 Road
Alfred And Plantagenet, Ontario
Endless potential and convenience with this lovely country property located in Wendover, just minutes to Rockland amenities and only 45 min to downtown Ottawa. This spot is the perfect location for your next hobby farm or rural living adventure. Over 22 acres to grow fruits, vegetables or flowers or keep a wide array of animals. Very well-kept brick bungalow with 3 bedrooms and a full bath surrounded by the privacy of mature trees and gardens. Updated kitchen, bathroom, plumbing, electrical and so much more. Choose between spacious sunroom off the back of the house or gorgeous screened-in gazebo for enjoying those warm summer nights. Full basement with wood stove for extra coziness. Outside you will find numerous outbuildings including a detached garage/workshop, shed and an amazing 2-storeybarn in good condition. Barn also has electricity and access to water. Property has great frontage on 3 roads, including Highway17. This location offers so much, come and see for yourself. Some photos have been virtually staged. (id:47351)
102 Attwood Lane
South Frontenac, Ontario
MOTIVATED SELLER!!! YOUR WATERFRONT DREAM AWAITS! Have you been searching for the perfect spot to build your dream home or cottage on the water? This is your chance! Opportunities like this are rare, and waterfront properties are becoming harder to find until now. This stunning 1-acre lot on Buck Bay (Bobs Lake) offers 160 feet of shoreline, giving you breathtaking, unspoiled lake views and a peaceful escape into nature. This property is ready for your vision with hydro right across the street, and a new survey with clearly marked property lines and building setbacks. There is ample space to build a considerable home between Attwood Lane and the 30-metre lake setback. The lot slopes gently from the road down to the water, creating a natural setting for your future retreat. Located just one hour north of Kingston, 1.5 hours from Ottawa, and three hours from Toronto, this is the perfect getaway spot without being too far from the city. Whether you are looking for a serene cottage retreat or a year-round waterfront home, this property offers the space and setting to bring your dreams to life. Waterfront properties like this are disappearing fast! Don't miss out on this rare opportunity! (id:47351)
56 Falls Bay Road
Kawartha Lakes, Ontario
Experience lakeside living on beautiful Pigeon Lake with this stunning 1+2 bedroom, 2.5-bath waterfront home. The main floor boasts a bright and airy great room with cathedral ceilings, hardwood floors, with a floor to ceiling stone propane fireplace and a walkout to a covered rear deck spanning the rear of the home. The gorgeous custom kitchen features granite countertops, a large center island, and flows seamlessly into the bright dining room with stunning lake views. The spacious main floor primary bedroom includes a walk in closet with built ins and a 3 piece ensuite, while a 2-piece bath, main floor laundry, mudroom with walkout to the attached double garage add extra convenience. The fully finished lower level offers two additional bright bedrooms, both with walk in closets, plus a 3-piece bath, and a large rec room with another propane fireplace and walkout to the stamped concrete patio and yard. A den/playroom and utility/storage room complete the space. Enjoy the comfort of heated floors throughout the entire home. Step outside to 105 feet of waterfront on the Trent-Severn Waterway. Relax on your private dock, wade into the soft-bottom shoreline, or make use of the boathouse. A perfect retreat for waterfront living. (id:47351)
808 Prince Of Wales Drive
Cobourg, Ontario
Discover Your Dream Home: Where Comfort Meets Convenience. Imagine sipping your favorite beverage on your front porch, watching the sunset as it casts a golden glow across the park. This lovely home is perfectly situated close to shopping, restaurants, and the hospital, with easy access to the 401 for effortless commuting. Step inside this spacious residence designed for comfort and entertaining. Host family gatherings in the elegant formal living and dining rooms, or whip up culinary delights in the gourmet kitchen, featuring a pantry and new fridge. The kitchen flows seamlessly into the cozy family room, complete with a walkout to your private deck perfect for summer barbecues and peaceful evenings. Retreat to the dreamy primary bedroom, which boasts a luxurious four-piece en suite. Upstairs, you'll find two additional bedrooms, a four-piece bath, and a convenient laundry room. The lower level is an entertainment haven, featuring a large rec room equipped with a projector screen ideal for family movie nights. An additional office space, currently used as a 4th bedroom, and a three-piece bath provide extra flexibility. A unique walk-up side entrance opens up even more possibilities for your family. With four bathrooms throughout, this lovely family home offers both space and comfort. Enjoy serene moments in your expansive garden or take advantage of the scenic walking paths right behind your home. Dont miss your chance to make this charming residence yours! Schedule a viewing today and start envisioning your life in this wonderful space. (id:47351)
8 Johnstone Lane
Scugog, Ontario
Experience breathtaking sunsets from this charming vintage 3 season cottage nestled on the shores of Lake Scugog. Built in the 1920s, this lakeside retreat boasts a classic design with an enclosed wrap-around veranda that doubles as a sunroom, perfect for enjoying panoramic views year-round.Enjoy 100 feet of pristine sandy and rocky shoreline, meticulously maintained and free of weeds, offering direct access to clean, deep water ideal for swimming and water sports. Recent updates include a newer gas furnace, newer shingles, and a new drilled well, ensuring modern comfort while preserving the cottage's historical charm. Inside, original pine floors complement the character-rich interior, featuring a fieldstone fireplace, a full basement, and a fieldstone foundation that enhances the cottage's rustic appeal. The spacious layout includes a wrap-around veranda, a full attic space with dormer windows, and an original kitchen with a separate dining area, providing ample room for family gatherings and entertaining guests. Nestled in a highly sought-after and private location, this property is being sold "as-is where is," offering a rare opportunity to own a piece of history on Lake Scugog. **EXTRAS** Non Insulated Dwelling, Drilled Well 140ft - 15 GPM Report, Fireplace Working - Not Wett Certified, 100 Amp Service Breaker, Septic Age Unknown, Upgrades & Renovations Required - Property Is Virtually Cleared In Photos (id:47351)
15-17 - 188 Spadina Avenue
Toronto, Ontario
Location, Location, Location! Situated at the highly sought-after intersection of Queen Street and Spadina Avenue, this retail property offers an unbeatable location with a high volume of foot traffic. The space includes Units 15, 16, and 17 at 188 Spadina Avenue, right at the heart of Torontos vibrant urban scene. Maintenance fee & Property tax is combined for all three units. Low property tax. This is a rare chance for savvy investors to acquire retail space in one of Toronto's busiest and most dynamic areas. With the TTC just steps away, high-rise condos above and nearby, and even more development on the horizon new condo buildings and a hotel opening near by this area is poised for increased customer density and growth. Don't miss this prime investment opportunity! **EXTRAS** Property Being Sold in "As Is and Where Is" Condition (id:47351)
20 Postma Crescent
North Middlesex, Ontario
To Be Built - The Oakwood II model by VanderMolen Homes. Located in Ausable Bluffs subdivision, Ailsa Craig. Beautiful 2-Storey home measuring 2430sqft on a premium lot. Offering 3 bedrooms & 2.5 bathrooms, boasting a large & convenient mudroom off the garage, well appointed open concept kitchen, dining and great room with fireplace to complete the main floor. Continue upstairs to find a wonderful primary suite, with 4-piece luxury ensuite and large walk in closet. 2 additional large bedrooms, an additional 4-pc bathroom and laundry room complete the upstairs. This home is complete with a generous sized covered front porch, and attached 2 car garage, concrete laneway and fully sodded lot. Under 30 minutes to Hyde Park, London and only 15 minutes to Lucan and 30 minutes to the shores of Lake Huron. Close to amenities and a playground with splash pad. Taxes & Assessment yet to be set. Photos are from a previously built model and are for illustration purposes only - Some finishes & upgrades shown may not be included in standard specs. Taxes & Assessed Value yet to be determined. (id:47351)
126 Main Street S
Guelph/eramosa, Ontario
Incredible investment opportunity in downtown Rockwood! This fully tenanted, freestanding mixed-use property at 126 Main Street South offers a gross rental income of $69,600 annually, making it an excellent addition to any portfolio. The property features three income-generating units: a main floor commercial space leased on a 5-year term, a spacious second-floor three-bedroom residential unit, and a two-bedroom basement apartment, all with in-suite laundry. Zoned C1 under Guelph/Eramosa, the building supports a variety of business ventures, enhancing its long-term investment potential. A recent building inspection has been completed, providing peace of mind for buyers. Parking for four vehicles is available at the rear, with additional street parking offering convenience for tenants and customers alike. Located just 15 minutes from Guelph and 25 minutes from Milton, Rockwood is a growing community, blending small-town charm with excellent accessibility. The downtown location ensures high visibility for commercial tenants and convenience for residential occupants, promoting long-term tenant satisfaction and retention. With Rockwood's real estate market demonstrating robust growth and demand, this property stands out as a prime opportunity for investors seeking stable returns in a thriving area. (id:47351)
70 Lise Lane
Haldimand, Ontario
This beautiful detached home is nestled in Caledonia's newest subdivision, the Empire Avalon Community. This home offers four spacious bedrooms with master ensuite; 3 bathrooms and a gorgeous open concept living space, perfect for entertaining. This spacious 2000 sq feet home brings in lots of sun light and modern design. Main Floor Features 9 Ft Ceiling, Hardwood Floors, Wood Staircase. Open Concept Kitchen With Double Sink, Stainless Steel Appliances. Large Primary Bedroom With Walk-In His/Her Closet And A 5-Piece En-suite. 3 Other Spacious Bedrooms And Laundry Room Upstairs. **EXTRAS** Existing SS refrigerator, SS stove, range hood, washer and dryer, all electrical light fixtures, all window coverings. (id:47351)
69 Bordeaux Place
Chatham-Kent, Ontario
Welcome to this gorgeous property, nestled in an upscale community where you would love to spend time with your family. A perfect balanced home between nature and city. Main floor boasts stunning kitchen with lots of cabinet space. Quartz countertops with undermount sink, offer both durability and elegance. Entire main-floor is carpet free with 2 decent sized bedrooms, 2 full bathrooms, dinning & family rooms with a nice fireplace. Mian-floor also offers access to the covered patio which adds additional living space and allows for enjoying the outdoors in summer. Fully finished basement with huge rec room provides plenty of space for your entertainment. Basement also provides b bedroom and full bathroom. The extra-large driveway with a pathway to the entrance is a nice touch. A big backyard enhances the outdoor living experience, providing a beautiful and inviting space for relaxation and entertainment. Overall, this home offers a perfect blend of practicality, comfort, and style. Dont Miss it!!! **EXTRAS** Fridge, Stove, Washer, Dryer and Dishwasher (id:47351)
205 - 2620 Binbrook Road
Hamilton, Ontario
Introducing Unit 205 at Heritage Place. Immerse yourself in the luxury of this brand-new, move-in-ready condominium crafted by the esteemed team at Homes by John Bruce Robinson. FREE 6 MONTH'S CONDO FEES OR APPLIANCE PACKAGE! With two bedrooms and two and a half bathrooms sprawled across 1,285 square feet, this residence promises an unparalleled living experience. As you enter this unit, youll be wowed by the thoughtful design of this home. The expansive living room boasts soaring ceilings and large windows, bathing the space in natural light. Transition seamlessly into the kitchen, where the allure of quartz countertops, a subway tile backsplash, ample storage and an inviting eat-in dining area awaits. Open the sliding door to reveal your oversized terrace a perfect retreat. Head to the upper level to find a generously sized primary bedroom, complete with a private four-piece ensuite bath and double closets. The secondary bedroom, spacious enough to accommodate a queen-sized bed, shares the upper level's comfort. A second four-piece bath and bedroom-level laundry, ready to be customized, round out the upper floor. With top-notch finishings, an unbeatable location, and the assurance of a Tarion warranty, this is an investment in your lifestyle. Plus, enjoy the added perk of an owned parking spot! RSA. (id:47351)





