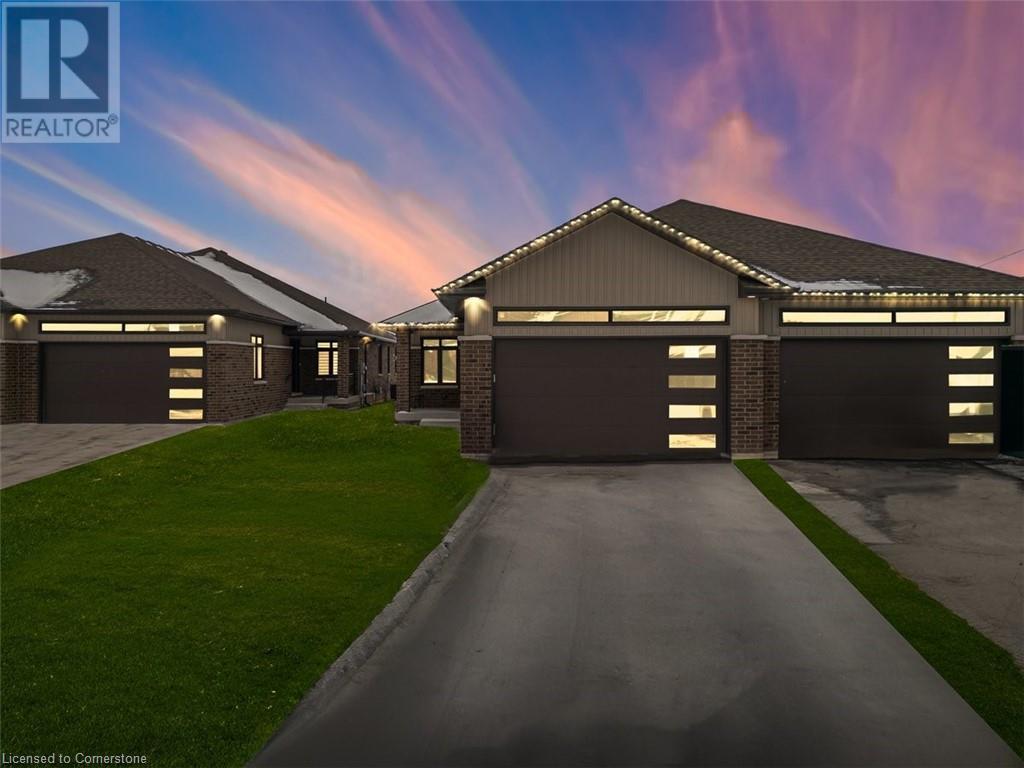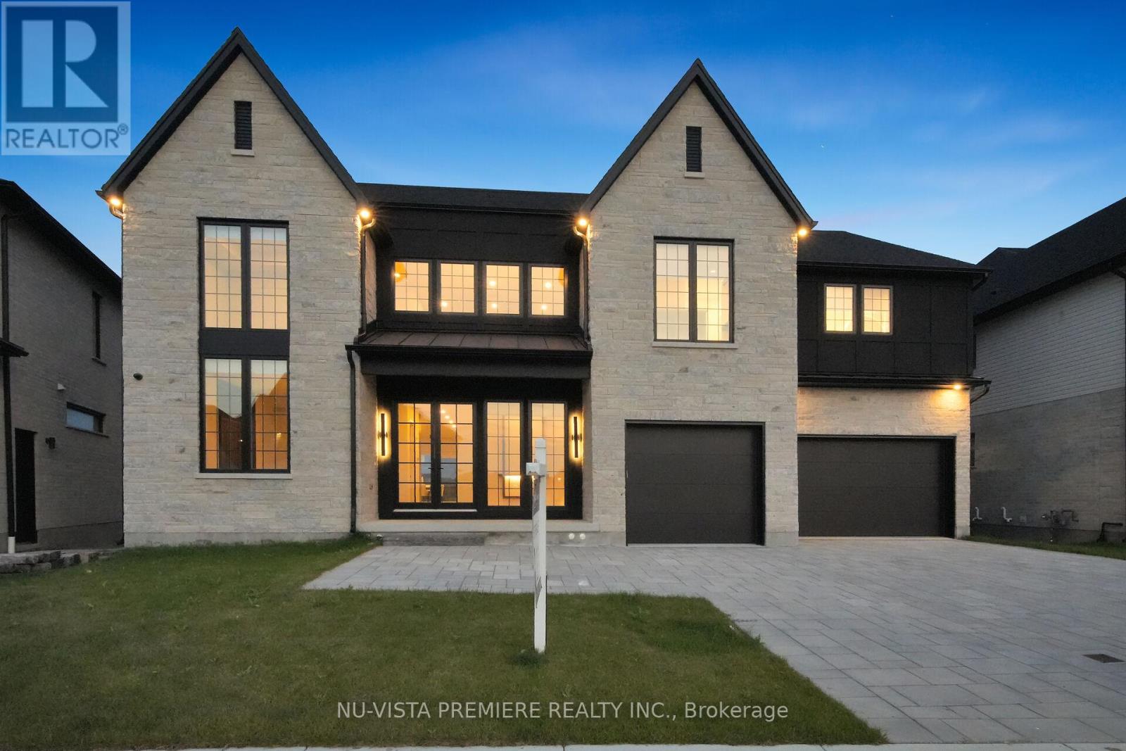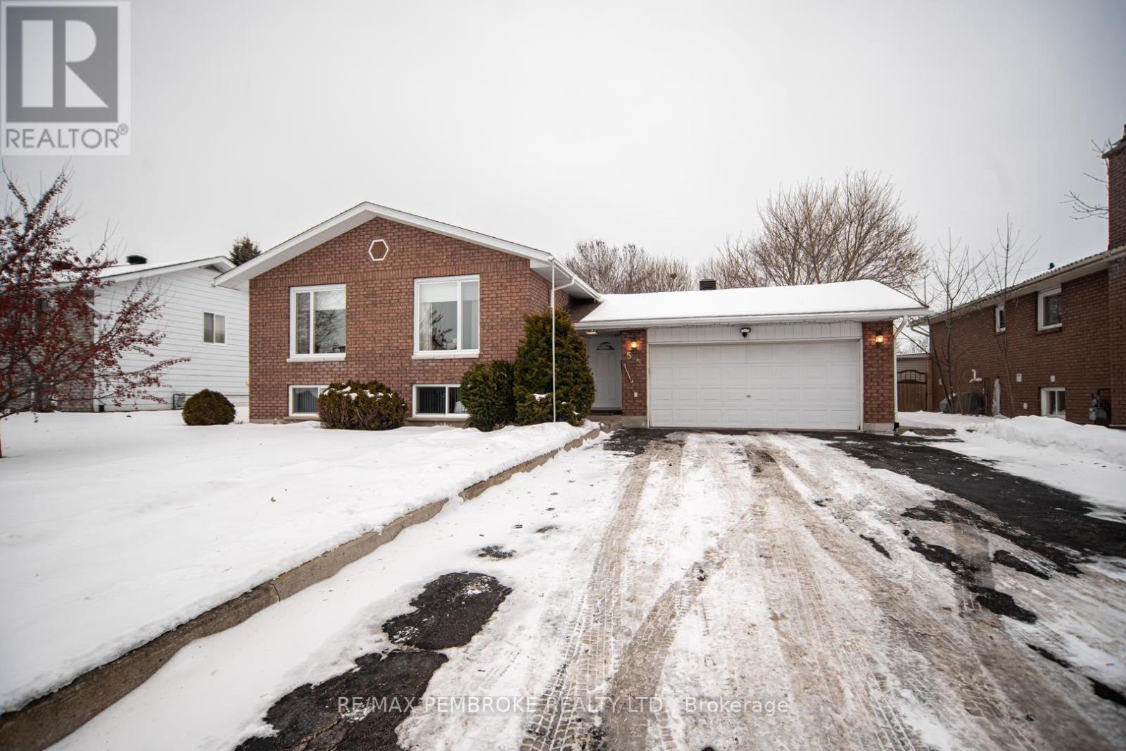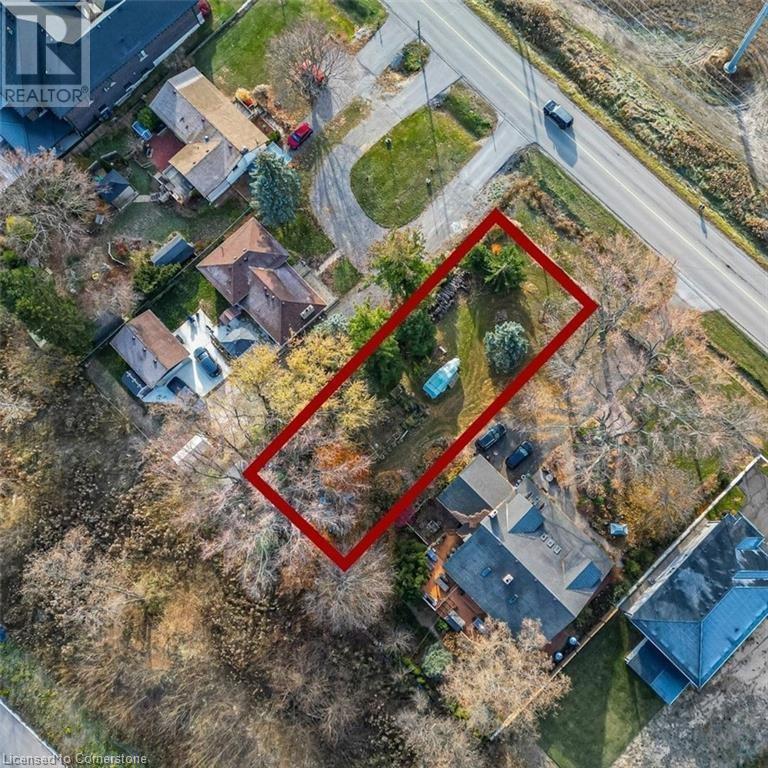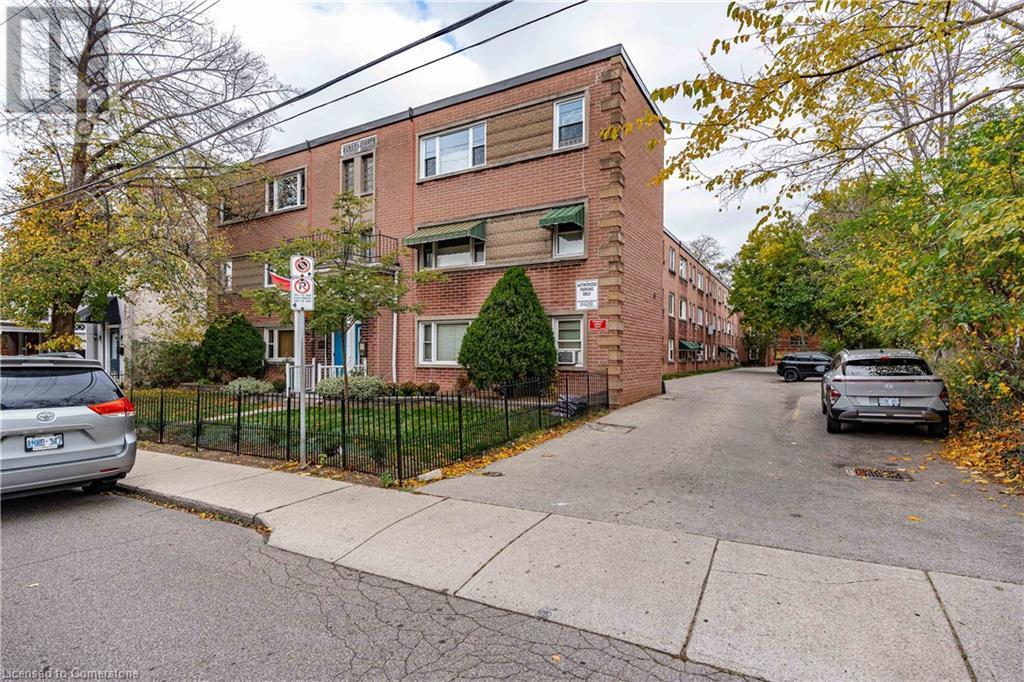901 Pattullo Avenue
Woodstock, Ontario
12,804 SF of Craned Industrial Space with Drive Thru Bay, 4 large drive in doors. Highway 401 exposure and excellent highway access off Highway 59. 3x5 Ton Overhead cranes with 55' span each. 20' hook height. Fully sprinklered facility. Excess land available for outdoor storage available at an additional cost. 1 acre included in the lease rate. Excellent access to Highway 401 & Highway 403. (id:47351)
69 Hayrake Street
Brampton, Ontario
This is a double garage, 2430 Sq ft . Rare-to-find luxury townhouse offering 6 parking spaces and 5 spacious bedrooms4 located on the upper floor and 1 bedroom conveniently located on the ground floor, thoughtfully designed for elderly family members. Nestled amidst serene conservation areas and lush parks, this one-of-a-kind freehold townhouse is the epitome of luxury living.With 3 elegantly designed full bathrooms, a powder room, and an upgraded modern kitchen featuring high-end appliances, this home perfectly balances style and practicality. The open and airy layout creates a warm and inviting space for family living, while the private backyard offers a serene retreat for relaxation or gatherings.Located in a prime Brampton neighborhood close to all amenities, this remarkable townhouse blends exclusivity with convenience. Dont miss the opportunity to make this rare gem your dream home! **EXTRAS** Fridge , Stove, Dishwaher, Washer/Dryer. (id:47351)
69 Bordeaux Place
Chatham, Ontario
Welcome to this gorgeous property, nestled in an upscale community where you would love to spend time with your family. A perfect balanced home between nature and city. Main floor boasts stunning kitchen with lots of cabinet space. Quartz countertops with undermount sink, offer both durability and elegance. Entire main-floor is carpet free with 2 decent sized bedrooms, 2 full bathrooms, dinning & family rooms with a nice fireplace. Mian-floor also offers access to the covered patio which adds additional living space and allows for enjoying the outdoors in summer. Fully finished basement with huge rec room provides plenty of space for your entertainment. Basement also provides b bedroom and full bathroom. The extra-large driveway with a pathway to the entrance is a nice touch. A big backyard enhances the outdoor living experience, providing a beautiful and inviting space for relaxation and entertainment. Overall, this home offers a perfect blend of practicality, comfort, and style. Don’t Miss it!!! (id:47351)
1202 - 15 Towering Heights Boulevard
St. Catharines, Ontario
Welcome to unit #1202 in wonderful 15 Towering Heights. Located in a sought after area of South St. Catharines and walking distance from grocery stores, hopping, parks, trails and much more. The unit is a spacious 2 bedroom and 2 bath (one half bath), that has undergone a complete transformation. The stunning custom kitchen with hard surface counter tops and modern stainless steel appliances has lots of cabinet space for all your need. With a beautiful back splash and under cabinet lighting you will truly be impressed. Both bedrooms are quite spacious. The primary has the addition of a 2 piece en-suite for convenience while the second large bedroom has also been utilized as an office area with custom cabinetry and well thought out design. The front entrance adds an elegant entry way, with the practical touch of bench seating, shoe storage and more. Two ductless split units were also installed to ensure your comfort in every season. A fantastic unit you won't want to miss. (id:47351)
220 - 201 Brock Street S
Whitby, Ontario
Welcome to Station No 3. Modern Living in the heart of Downtown Whitby. Brand new building by award winning builder Brookfield Residential. This spacious 2 bedroom 2 washroom layout features open concept living, 9-foot ceilings, quartz countertop, ceramic backsplash and upgraded black faucets. Walk out to your cozy balcony and enjoy north-facing views. Easy access to 401, 412 and 407. Steps to retail, transit, amenities and so much more. Immediate or Flexible closings available. **EXTRAS** State of the art building amenities include: gym, yoga studio, 5th floor party room with access to terrace and fire pit, third floor south facing courtyard w/ common BBQ, concierge, co-working space, guest suite, pet spa. (id:47351)
64 Hickory Court
Port Colborne, Ontario
Stunning Custom Bungalow in Desirable Westwood Estates! Welcome to this newly built custom Bungalow, offering over 2,000 sq. ft. of beautifully finished living space in the highly sought-after Westwood Estates Subdivision. Situated on a spacious pie-shaped lot w/ a tree-lined backyard, this home is perfect for those seeking quality craftsmanship, open concept design & a serene location. Features: 2+1 Bedrooms & 2 Full Baths. Open Concept Layout w/ 9-ft ceilings on main floor. Gourmet Kitchen featuring quartz countertops, under-cabinet lighting, an island, a pantry, gas & electric stove hook-up & fridge water line. Primary Suite w/ a custom accent wall, walk-in closet & a spa-like 3-piece ensuite w/ quartz counters & decorative ceramic tile floors. Convenient Main Floor Laundry w/ sink cabinet, counter space, upper cabinets & gas dryer hook-up. Oak Staircase leading to a partly finished basement w/ a spacious rec room, fireplace & large windows. Finished 3rd Bedroom in basement plus bath rough-in & plenty of room for customization! Covered Back Deck w/ louvered privacy screen & gas BBQ hook-up. Brick Exterior for timeless curb appeal. Nestled on a quiet cul-de-sac, this home provides a peaceful retreat while still being close to all local amenities. Built w/ exceptional quality by L. Carlesso Construction, this residence blends a functional design and comfort in one perfect package. Dont miss the opportunity to own this stunning custom home. (id:47351)
195 Picton Street E
Hamilton, Ontario
RSA & IRREG SIZES: Look Location rocks by the Bayfront marina yacht setting, Williams Cafe to enjoy outside activities ice rink, roller skating,dancing, water trails, hiking biking and more for singles or for the whole family. By the West Harbor Go-train station and beautiful treed settingby the water. Beautiful breathtaking 10 ft high ceilings. Open concept front door entrance WOW FEELING. Newly renovated must to view. Rearroom and 2nd bath can be used for different options as 3rd bedrm. Huge rear deck overlooking huge deep lot to relax or watch your family petto run around. Available now to move in now! (id:47351)
535 Creekview Chase
London, Ontario
TO BE BUILT by Bridlewood Homes- A Rare Opportunity to Own Luxury in an Exclusive North London Community! Welcome to 535 Creekview Chase, a masterpiece in the making, nestled on a prestigious lot backing onto a protected forest. This 3,800 sq. ft. home with a walkout lower level is a dream come true, blending elegance, sophistication, and modern luxury. Step inside and be captivated by the grandeur 10 ft ceilings, a stunning 2-storey great room with a breathtaking wall of windows, and an impressive fireplace feature wall that sets the tone for this exquisite home. Natural light pours in, highlighting the seamless open-concept design that offers both comfort and class. At the heart of the home, the designer kitchen awaits your vision, featuring ceiling-height custom cabinetry, and ample space to craft culinary perfection. Whether you're hosting lavish gatherings or enjoying cozy family meals, this space is designed to impress. The upper level is a sanctuary - spaciously designed with 4 bedrooms and 3.5 luxurious bathrooms. The primary suite is a retreat, featuring elegant tray ceilings, a massive walk-in closet, and a spa-like 5-piece ensuite that redefines relaxation. The triple -car garage provides ample storage, while the home's striking exterior facade showcases impeccable craftsmanship. And the backyard? Simply breathtaking. Backing onto a serene protected forest, the covered deck offers the ultimate escape, perfect for summer BBQs, intimate gatherings, or simply unwinding as you watch the sunset. Adding to the home's functionality, the lower-level walkout has a separate entrance through the garage, offering endless possibilities for multi-generational living, a private guest suite, or even an income-generating rental. Location is everything, and this home is steps away from shopping, fine dining, parks, trails, top-tier schools, golf courses, and every convenience imaginable. This isn't just a home-its a lifestyle. **EXTRAS** **Custom floor plans available** (id:47351)
195 Picton Street E
Hamilton, Ontario
RSA & IRREG SIZES: Look Location rocks by the Bayfront marina yacht setting, Williams Cafe to enjoy outside activities ice rink, roller skating, dancing, water trails, hiking biking and more for singles or for the whole family. By the West Harbor Go-train station and beautiful treed setting by the water. Beautiful breathtaking 10 ft high ceilings. Open concept front door entrance “WOW FEELING”. Newly renovated must to view. Rear room and 2nd bath can be used for different options as 3rd bedrm. Huge rear deck overlooking huge deep lot to relax or watch your family pet to run around. Available now to move in now! Book an appointment anytime. (id:47351)
42 Wells Orchard Crescent
King, Ontario
Freehold at 42 Wells Orchard Crescent in lovely King, priced at today's market! Lovely & bright freehold townhome that boasts over 2000 sqft plus a newly finished basement that offers all a detached home offers! Attached at the garage only has access to backyard and to the inside for ultimate convenience. Fully private drive, extensive landscaping in backyard. Offers endless entertaining options. Amazing floor plan offering plenty of upgrades from all hardwood floors to 9' ceiling, pot-lights, cozy family room with gas fireplace, an amazing kitchen with full Butler pantry leading conveniently to full dining room! Upper level offers 3 oversized bedrooms, all with closet organizers and convenient second floor laundry room with brand new washer and dryer. Fully finished basement offers endless possibilities with huge rec. room. 4pc bath with full stand-up shower, R/I for wet bar and R/I full washer/dryer. Just move in and enjoy! (id:47351)
20 - 690 Broadway Avenue
Orangeville, Ontario
Seize the opportunity to become the First Owner of 20-690 Broadway, a stylish Brand New Townhouse by Sheldon Creek Homes! This gorgeous, modern, 2 Story townhouse features over $14,000 in stunning upgrades, an XL Driveway with room for 2 cars, and an unfinished walk-out basement with spacious yard. Not only is this newly-built space completely carpet-free with luxury vinyl plank throughout, it also features 9 foot ceilings on the main floor. The superbly laid out main floor includes powder room, open concept Kitchen with quartz counters, great room and a walk-out to your back deck. Enjoy thoughtful details, such as a rough in for a 3 pc washroom on the lower level, a rough in for microwave hood fan, & a fridge waterline. Upstairs discover an spacious primary suite with 3pc ensuite & large walk-in closet. Upper level also contains 2 additional bedrooms, 4 pc main bathroom, & a flexible Loft Space to be utilized as an office, kids space, or whatever suites your family's needs. Ask about the option to have the builder finish the basement for additional living space. 7 Year Tarion Warranty included, plus A/C, paved driveway, & limited lifetime shingles. **EXTRAS** Exclusive Mortgage Rate of 2.29% for 3 years available on approved credit. Some conditions apply. 7 Year Tarion Warranty, plus A/C, paved driveway, landscaping, & limited lifetime shingles. (id:47351)
523 O'brien Street
Pembroke, Ontario
This three plus one solid brick home is located in a prime east end neighbourhood close to schools, hospital and shopping. The home has been totally renovated from top to bottom. The open concept main level features a spacious gourmet kitchen with large serving island and ample cupboards, attached dining room, bright and cheerful living room with gleaming quality engineered hardwood floors throughout and lots of natural lighting. Completing the main floor are three bedrooms and an updated modern four piece bathroom. Downstairs you will find a large family room with a gas fireplace and a huge fourth bedroom with extra sitting area and convenient adjacent three piece bathroom. The home is equipped with a Generac generator so this house stays lit during power outages and also features an attached double garage which comes with many attached storage shelves. The large paved double driveway accommodates another six vehicles. The good sized backyard is fully fenced with gates and comes equipped with a large storage building with workshop, a smaller garden shed and a 10' x 10' steel gazebo. New shingles were put on in 2022. The home is super clean and is a perfect spot for a growing family. 48 hour irrevocable on offers. (id:47351)
9868 Twenty Road W
Glanbrook, Ontario
Build your dream home here!!!! Exceptional opportunity awaits just outside of Hamilton and Ancaster boarders, This vacant land parcel boasts vast potential for development. With its serene countryside setting and panoramic views, it's an ideal canvas for your dream project. Enjoy the tranquility of rural living while still being conveniently located near city amenities and major transportation routes. Don't miss out on this rare chance to invest in the beauty and potential of this rarely offered parcel! Buyer to do their own due diligence regarding development potential, charges, fees, and services available. Taxes have not yet been assessed my MPAC (id:47351)
23 Glenwood Street
Quinte West, Ontario
Welcome HOME! Built in 2015, 23 Glenwood is a 4 bed, 3.5 bath gorgeous 2 storey home that has everything. Living at the absolute top of the hill, you truly feel like a King and Queen here as you look over the amazing trees and walking trails. Outside, you have MANY upgrades, from the wonderful concrete driveway, stone front walkway, stamped concrete back yard, oversized composite back deck, fully fenced in and LARGE yard, a truly well-built shed on one of the best, solid concrete poured slabs around, true double car garage, and Tesla Level 2 Home Charger. Walking inside, you will be greeted with a large foyer, open concept kitchen, living and dining room, with brand new granite countertops (2023) and a back patio door for easy grilling. Head upstairs to find 3 fantastic bedrooms that overlook the picturesque views, including a huge master bedroom with it's own walk in closet and master ensuite. The basement is a complete living space with new bathroom (2023), bedroom, living room and all while having the piece of mind with the Generac Generator installed in this home. (id:47351)
61 Hamilton Street
St. Catharines, Ontario
Step into a world of possibility at 61 Hamilton Street, where your aspirations come to life in this beautifully designed home. The heart of this residence is the chef's dream kitchen, boasting sleek cappuccino cabinetry, stainless steel appliances, and warm wooden floors that invite culinary creativity and social gatherings.Natural light floods the living spaces, creating an ambiance of warmth and tranquility. The two living rooms offer versatile areas for relaxation, entertainment, or a home office, adapting to your lifestyle needs. Imagine curling up with a book by the window or hosting friends for memorable evenings.The serene bedroom, bathed in soft light, provides a peaceful retreat at day's end. With two impeccably designed bathrooms, including a luxurious glass-enclosed shower, your daily routines become moments of indulgence.This home's thoughtful layout maximizes every inch of its living space with the charm of three floors connected by elegant staircases. The blend of modern amenities and classic touches, like the cozy basement family room area, creates a unique living experience.Located in vibrant St. Catharines, this property offers the perfect balance of urban convenience and residential calm. Here, you're not just buying a house; you're investing in a lifestyle that nurtures your ambitions and enhances your daily life. Welcome home to 61 Hamilton Street where your future unfolds in style and comfort. (id:47351)
137 Emerald Street S Unit# 3
Hamilton, Ontario
First floor unit excellent for downsizers! NO STAIRS! This bright one bedroom unit is carpet free and loaded with storage (3 full closets!). Upgraded kitchen with bonus cabinets and newer appliances. Large bedroom easily accommodates a king size bed. Super low monthly fee includes HEAT, WATER, PARKING, SHARED LAUNDRY, LOCKER AND PROPERTY TAXES! Amazing Stinson neighbourhood, this south Hamilton spot is a short walk to transit and shops, located along walking trails and surrounded by impressive homes. (id:47351)
911 - 763 Bay Street
Toronto, Ontario
Experience Ultimate Convenience And Luxury In The Prestigious Residences Of College Park! This Bright And Spacious 1-Bedroom + Den, 2-Bath Suite Offers Direct Access To College Subway Station And A Supermarket, Without The Need To Step Outside For Daily Essentials. The West-Facing Unit Features A Functional Open-Concept Layout With Gleaming Hardwood Floors, Granite Counters, And A Versatile Den That Can Be Used As A Home Office, Nursery, Workout Space, Or Even A Second Bedroom. Enjoy A Spacious Balcony With Stunning Views Of The City Skyline And CN Tower. The Building's Prime Location Puts Everything You Need Within Reach -- Restaurants, Cafes, And Shops Are All Accessible Without Leaving The Complex. Luxurious Amenities Include A 24-Hour Concierge, Indoor Pool, Sauna, Gym, Party Room, And Guest Suites. Perfectly Situated Near U Of T, Toronto Metropolitan University, And Major Hospitals, This Suite Offers Downtown Living With Maximum Convenience And Style. Make This Incredible Home Yours Today! (id:47351)
15 Kirkwood Crescent
Caledon, Ontario
Welcome to this Charming 3 Bedroom Bungalow in the sought after subdivision of Valleywood. This well maintained home is located in a great neighborhood, just minutes away from shops, restaurants, and essential amenities. This spacious home has been freshly painted, it sits on a Beautiful Walkout Ravine Lot on a quiet street. Inviting Open Foyer with Tons of Natural Light leading to the Bright eat in Kitchen with walk out to deck. Large Family room with three sided gas fire place overlooking the forested backyard. Large Living/Dining Room great for entertaining. Spacious Primary bedroom with ensuite and walk in closet. Main Floor Laundry with Access to Large Two Car Garage with ample storage space. Landscaped front garden with interlocking walkway and inground sprinkler system. Ecobee Smart Thermostat Spacious Walkout Basement with a nine foot ceiling awaiting your finishing touches, great for inlaw suite or potential rental income. A Great Place to Call Home! (id:47351)
7 Pine Point
Oro-Medonte, Ontario
Top 5 Reasons You Will Love This Home: 1) Custom-built home featuring a sleek, modern kitchen with granite countertops, seamlessly flowing into the dining and living areas, perfect for quality time with family and friends 2) Excellent added value currently of over $1,400 per month of rental income with the 500+ square foot accessory apartment above the garage, or as a short term rental or as a private space for a family member 3) Sweeping views from Horseshoe Valley to Blue Mountain, with stunning sunsets framed by multiple windows, a covered balcony, or from the comfort of your ground-level hot tub 4) Ideal for a growing family hosting six bedrooms, including a pristine primary suite with a cozy gas fireplace and luxurious ensuite, along with a basement providing a recreation room, home theatre, two additional bedrooms, and a full bathroom 5) Tucked away on a quiet cul-de-sac just minutes from scenic trails like Copeland Forest, Horseshoe Valley Memorial Park, and a new school and community centre opening in September 2025. 4,096 fin.sq.ft. Age 11. Visit our website for more detailed information. (id:47351)
3209 - 36 Elm Drive W
Mississauga, Ontario
Rarely offered, Stunning, Fully Furnished Including all Furniture(2 Months Used) 2 Bedrooms + 2 Full Washrooms, Luxury Living In Executive Condo Corner Unit 9.5ft Ceilings, Inspiring Panoramic Views of Mississauga's Core! Sun-Filled West Open Unit, With Open Concept Layout. Floor To Ceiling Windows Is The High-end suite you've been waiting for!, 771 Sf Stylish Open Concept, Amazing Location! Modern Luxurious with Open Concept, Functional Layout, Modern Blizzard Quartz Kitchen With Island, Top of The Line Stainless Steel Appliances, Breakfast Bar, Spacious Family Room with Floor to Ceiling Windows So Much Natural Light With Inspiring Panoramic Views of Mississauga, The Perfect Layout! 9 Ft Ceilings, Flooring Throughout. , Top of The Line Blinds. Spacious Master Bedroom With 5Pc Ensuite, W/I Closet & Private Balcony. Walk To LRT, Square One, and All Amenities. (id:47351)
273 John Garland Boulevard
Toronto, Ontario
Spacious Lower Level, 2 Bedroom and 2 bathroom Apartment Ready To move In Today. Close To All Ammenities, TTC, Shopping, HighWays, Pearson Airport, Schools and Parks. (id:47351)
1 Sidford Road
Brampton, Ontario
New Mattamy Live/Work Concept, Town House In Mount Pleasant Village, 10 Ft Ceiling, Work Space On Main Floor, 3 Bedroom, 3 Balconies, Modern Eat-In Kitchen. Must See!!AAA Excellent location. Very busy location near Go Station. A rare opportunity to own a commercial real estate in Brampton. Both Commercial & Residential Unit rented. Great monthly cash flow. Excellent investment opportunity Must See **EXTRAS** Fridge, Stove, D/W, 2 Ac, Oak Stair, Upgraded Kitchen, Gas Point, Granite Counter Top, Steps To Mt. Pleasant Go Station, Community Centre, Skating, Library. (id:47351)
6186 Egremont Drive
Middlesex Centre, Ontario
Just west of London - Huge spacious multi level side split on approx 5 acres. Large detached heated workshop (28'x40'). Formal living and dining rooms. Eat in kitchen. Lower level offers - family room with gas fireplace and patio doors to covered deck. Laundry room/mudroom, 2 piece bathroom Lower level sunroom with hot tub (hot tub in as is condition). 2 car garage has been turned into an additional family room with gas woodstove - possibility to convert back to a garage. Upper level - 3 good sized bedrooms, Cheater 4 piece bathroom. Balcony off the master bedroom and huge linen closet. Basement potential - huge utility room area as well as crawlspace area for extra storage. 200 amp panel. Large cold storage room. 2 sheds. Gazebo. Generac generator - hooked to natural gas. Gas heat. C/air. Drilled well. Septic system. Possession flexible. **EXTRAS** Spacious mulit level side split on approx 5 acres just west of London. All appliances included. Hot tub included - and is in "as is condition". Large detached heated workshop (28'x40'). Possession flexible. (id:47351)
37 Heron Boulevard
Springwater, Ontario
Snow Valley Welcomes You! Superior Quality Custom Built Bungalow, Nestled Among Mature Forest On A Quiet Cul De Sac. Ideally Located Near Snow Valley Ski Resort, Golf Courses, Beautiful Hiking And Cycling Trails And Just a Short Drive to Barrie and Everything Your Family Could Ever Need! Approx 3600+ Sqft Of Finished Space With Key Features : *The Front Entry Greets You With Professional Landscaping And a Welcoming Spacious Front Porch *Open Concept Floor Plan, *Engineered Hardwood Flooring *9 ft Ceilings *Upgraded Gas Fireplace With TV Above, Creates A Focal Point In The Living Room Providing Ambiance *Newly Renovated Kitchen, W/Backsplash, Stone Counters, S/S Appliances, A Sitting Area For Collection Of Your Recipe Books Or Home Works, Breakfast Bar *The Primary Bedroom Offers Large 5 Piece Ensuite, Walk-In Closet and A Sliding Doors That Open Up To A Screened Pergola Offering Natural Sunlight And A Beautiful View Of The Treed Backyard *At The Opposite End Of The Home There Are Two Additional Bedrooms & A Family Bathroom *Newly Finished Open Concept Basement Includes: Stylish Entertaining Area With An Island, Wet Bar And Kitchenette Offering Extra Cabinet Storage, 2 Small Wine Fridges & Electrical Fireplace *+3 More Bedrooms, Oversized Bathroom And A Huge Storage Room *Private Backyard Features a New Fire Pit And Landscaping For Bringing The Joy Of Sitting Around The Campfire *New Light Fixtures *Freshly Painted *3 Car Garage With A Side Entrance, Repainted & Extra Storage Space. Municipal Water & Sewers. This Property Is An Amazing Family Home In A Family Friendly Neighbourhood! **EXTRAS** Water Softener, Water Filter In the Kitchen, Central Vacuum Rough In, Sprinkling System, HVAC System (id:47351)


