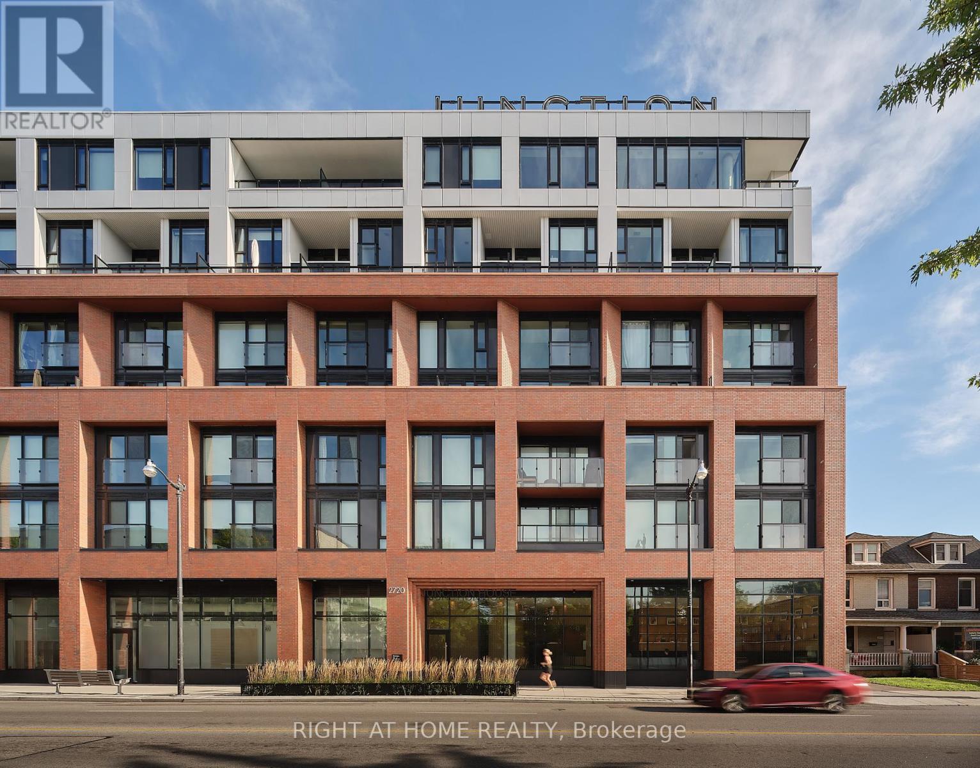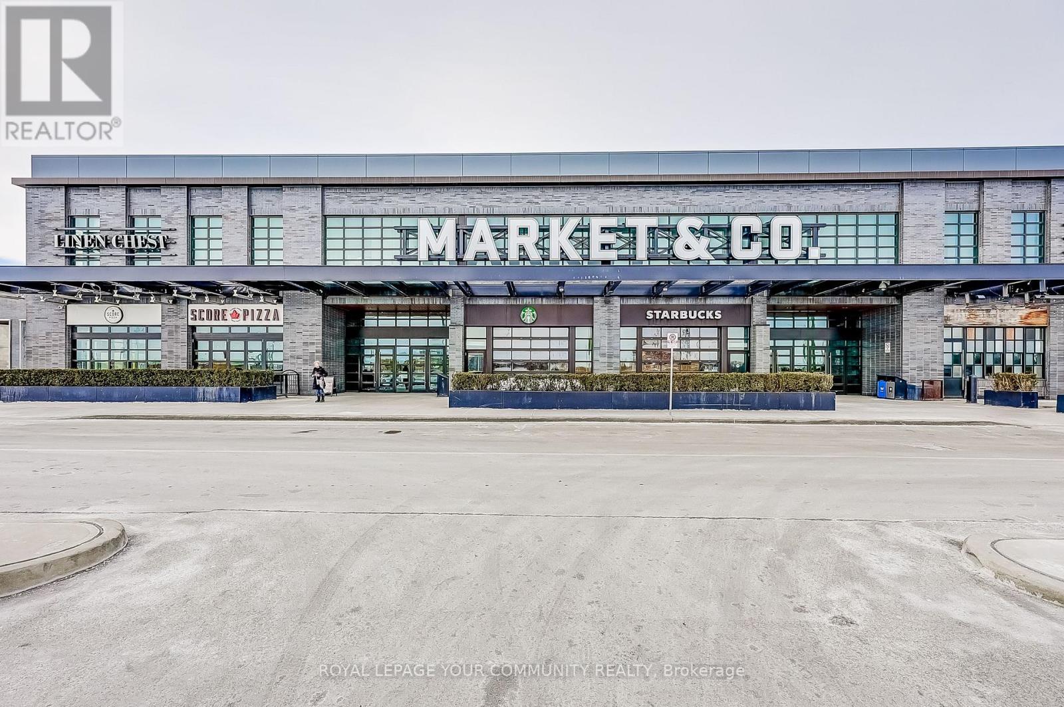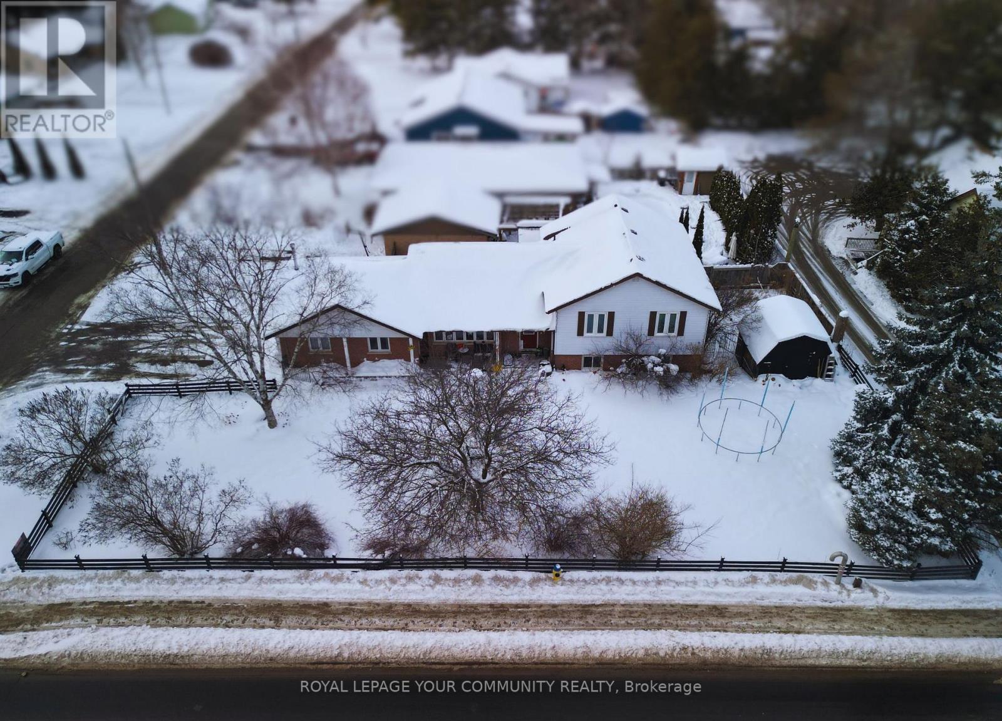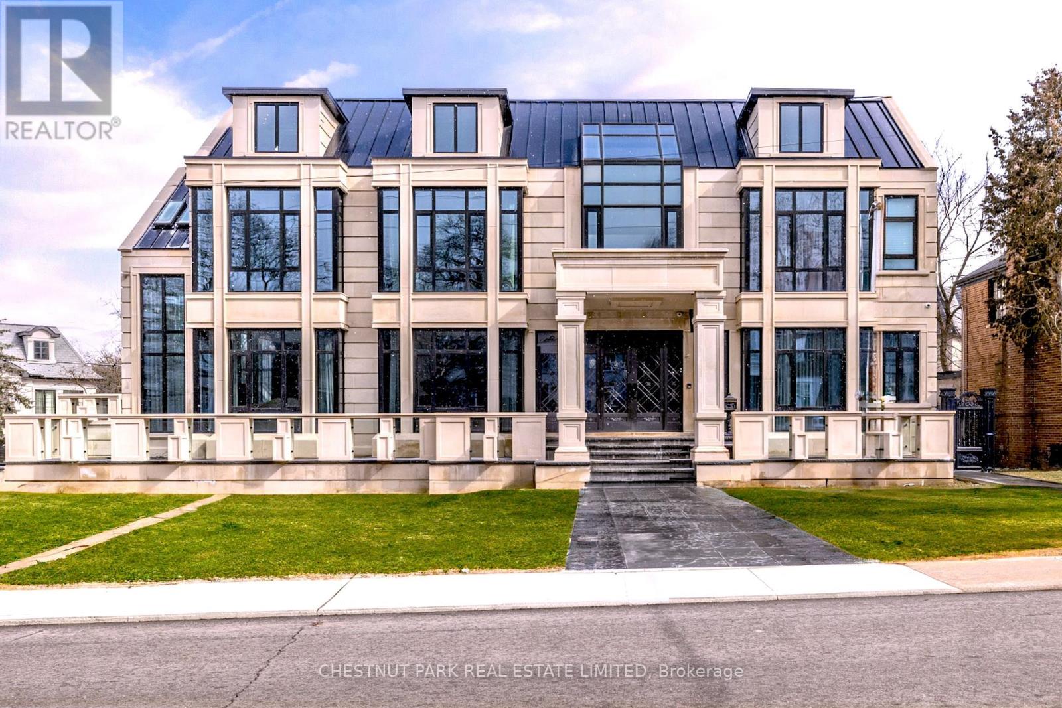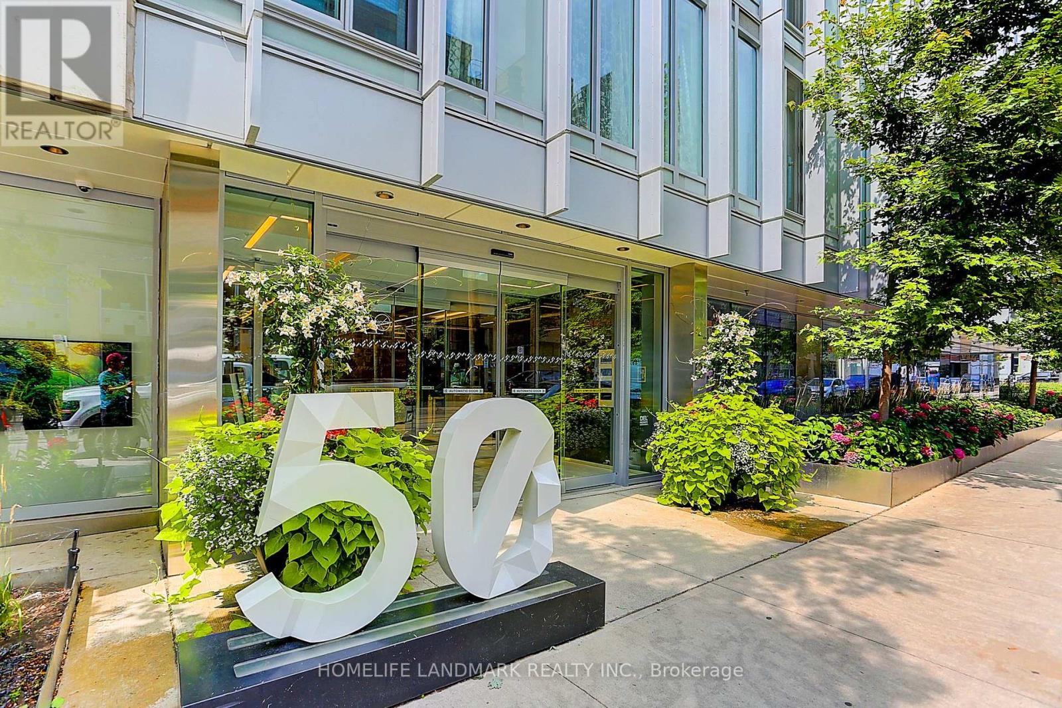4507 - 3900 Confederation Parkway
Mississauga, Ontario
**Welcome to MCity M1** 2 bedroom + 2 bath suite featuring large balcony, high ceilings, study nook, 1 parking Space and 1 storage locker. M1 features uniquely modern architectural styling, modern advantage of Rogers technology, luxury amenities and 24 hour concierge. This amazing condo with fantastic city views and stylish design provides the vibrant lifestyle the city core has to offer. Minutes to Celebration Square, Square One shopping, Sheridan College, Library, Living Arts Centre, theatre, restaurants and more... Immediate availability. Minimum 1 year lease. Tenant pays for all utilities and tenant insurance. No pets. No smoking. Landlord may interview. Any false misrepresentation on application will be reported. (id:47351)
607 - 2720 Dundas Street W
Toronto, Ontario
Great space awaits - the largest 2 storey home at Junction House! It's a townhome in the sky, with a generous floorplan of 1,366 square feet and a private 150 square foot terrace with sweeping views to the lake and city. BBQ connection and water to the terrace. Plenty of room to live and entertain in style both inside and out. The main level features a Scavolini kitchen with oversized island and premium appliances paired with a large living room and dining room - a wide and open home filled with natural light. Upstairs, 2 bright and spacious bedrooms including a primary suite with tremendous closets and a lavish ensuite bathroom featuring dual vanities and walk-in shower. A main floor powder room and abundant storage make this unique home perfect for anyone craving great space in an exceptional building. Secure parking and storage locker included. **EXTRAS** A unique urban home. Brand new and never lived in - and amongst the largest suites in the building. Enjoy the convenience and security of concierge, rooftop terrace, top-tier gym and social lounge on the main level. (id:47351)
83 Greer Street
Barrie, Ontario
Don't miss this opportunity! Gorgeous newly built never occupied townhome approximately 2,282ft sq ft home. 3 bedroom, 2.5 baths, central air conditioning, open concept 9' ceiling on theensuite.main floor, oak stairs, quartz counter tops in the kitchen, large primary bedroom with ensuite. **EXTRAS** Close to schools, parks, trails. (id:47351)
92 Golden Meadow Road
Barrie, Ontario
Stunning Family Home at 92 Golden Meadow Rd, Barrie Your Perfect Blend of Comfort and Style Located in one of Barrie's most desirable neighborhoods, this beautifully updated home is just moments from top-rated schools, scenic walking trails, and the local beaches offering both convenience and a serene lifestyle.The heart of the home is the newly renovated, open-concept kitchen, designed for both functionality and style. Featuring a large 10x4 island with a wine fridge, modern appliances, and a gas stove, it's truly a chef's dream and perfect for entertaining guests or cooking family meals. The main floor flows seamlessly from the kitchen into a stunning family room with a cozy fireplace, a combined living and dining area, and stylish updates throughout, including a remodelled bathroom and laundry room.Step outside and enjoy the meticulously maintained backyard, complete with a back deck, gazebo, shed with electricity, and an above-ground pool all backing onto a park with no rear neighbors, offering a peaceful, private setting. Whether you're relaxing by the pool or hosting friends and family, the outdoor space is designed for enjoyment.Upstairs, you'll find four generously sized bedrooms, including a spacious primary suite with a luxurious ensuite. The finished basement offers additional living space, with a separate craft room and charming barn door features that add character to the home.Additional highlights include updated trim and baseboards, pot lights throughout, and a large insulated and heated garage that's perfect for a handyman or hobbyist.This home has been thoughtfully upgraded and is ready for its next owners to enjoy. Don't miss out on the opportunity to make this incredible family home yours! (id:47351)
207 Main Street S
Newmarket, Ontario
Main Street Newmarket Retail space in prime sunny-side location between Timothy Street & Laneway to Municipal parking lot. Large Retail Windows with display areas to showcase products. Current layout has 4 dressing rooms, 1x washroom, engineered flooring. Ideal for retail, food business (no hood vent currently), office, other. UCD1 zoning allows for a variety of uses. **EXTRAS** Approximately 1,000sqft, with some room to expand to 1,400+sqft. Rent is gross lease + utilities. Currently tenanted on short term basis. Available after June 2025 (id:47351)
17600 Yonge Street E
Newmarket, Ontario
Here is the business opportunity you have been waiting for! Owning a Score Pizza franchise at a high-traffic location like Upper Canada Mall with established operations, good sales numbers, and solid customer draw could really be a lucrative business. The fact that it's already running well and has a great team in place definitely makes it less risky for someone looking to step in. With $1,000,000 in sales and a relatively low food cost percentage at 24%, that's a pretty solid foundation. Plus, being next to places like LCBO and Starbucks means a good flow of foot traffic. Are you looking to explore this opportunity yourself, or are you just curious about it? (id:47351)
3907 - 7890 Jane Street
Vaughan, Ontario
Exciting opportunity for First time home buyer and investors at Transit city (Concord) Located close to Highway 400, Highway 407 and Highway 7. Nice north view of wonderland side from balcony. Making it special with 1+1 unit with 2 full washrooms. Condo has more than 24000 sqft amenities including Rooftop pool with cabana, Billiard room and Squash court, BBQ on terrace, Gym and many more. Also, Walmart, Cineplex, Ikea, YMCA, KPMG, School, Vaughan mills are within few km radius. VMC subway station and GO bus station are within 5 min walk. Bell high speed internet is included. Don't miss this opportunity. **EXTRAS** Bell high speed internet is included. (id:47351)
412e - 20 Gatineau Drive
Vaughan, Ontario
Experience luxury living in this nearly-new condo at the prestigious D'or project in Thornhill! This 2-bedroom, 2-bathroom residence, complete with parking, offers a thoughtfully designed layout that maximizes space and functionality. The open-concept design is enhanced by sunlit windows in every room and soaring 9-foot ceilings. Ideally located to top-rated schools, parks, dining, shopping, HWY 407, places of worship, and public transit options including YRT, GO Transit, and the TTC subway, making Downtown Toronto easily accessible. The building is beautifully landscaped in the outdoor area, which adds to its appeal, while premium amenities elevate your living experience. 24/7 concierge service, an elegant lobby, a lounge party room, gym and yoga room, indoor pool, hot tub, and steam room, BBQ area, private theatre, guest suites, and secure underground parking. (id:47351)
1012 - 610 Bullock Drive
Markham, Ontario
Nestled Against A Protected Greenspace With A Pond And Walking Trails, Discover The Luxury Of Tridels Prestigious Hunt Club, Unionvilles Finest Condominium Located At 610 Bullock Drive. Unit 1012 Is A 2+1 Bedroom 3 Bathroom Condo Featuring A Beautiful Marble Foyer And Spacious Living & Dining Area With A Functional Open Layout, A Cozy Gas Fireplace And Plenty Of Natural Light. All Utilities Are Included In The Maintenance Fees And The Unit Comes With 2 Lockers And 2 Parking Spaces. Perfect For Entertaining, The Large Galley Kitchen Includes Lots Of Counter Space, A Huge Pantry And Eat-In Area With A Full Sized Ensuite Laundry Room Attached With A Full Size Sink. On The Other Side Of The Foyer, You'll Find A Beautiful 2 Piece Powder Room.The Airy Master Bedroom Includes Two Walk-In Closets, Large Windows Overlooking The Nature Reserve And Its Own Stunning 6 Piece Ensuite Bathroom.The 2nd Spacious Bedroom Off The Living Room Also Includes Its Own Walk In Closet, Ensuite 4 Piece Bathroom And Is Attached To The Sunlit Den Which Can Serve As A Workspace Or 3rd Bedroom If Required. Tying The Whole Unit Together, The Gorgeous 482 Square Foot Balcony With A Million Dollar Southwest View Of The Ravine And Pond Can Be Accessed From The Den, Living Room And Primary Bedroom. Perfect For Watching The Sunset Every Night. This Award Winning Building Was Designed To Be Trudels Jewel Of The York Region, And It Feels Like Your Living In A Luxury Hotel With Premium Amenities Like Tennis Courts, Indoor/Outdoor Swimming Pools, BBQ Areas, Gym, Games Room, Squash Courts 24 Hour Concierge And More. (id:47351)
31 Wood Crescent
Essa, Ontario
Stunning family home situated on a premium-sized corner lot. This beautifully upgraded property offers an open-concept living space filled with natural light, featuring 9-ft ceilings and hardwood floors throughout. The chef's kitchen is a true showstopper, complete with ample countertops, a pot filler faucet, and a walkout to the patioperfect for entertaining. Upstairs, you'll find 4 spacious bedrooms, with 2 ensuite bathrooms. The primary suite boasts a spa-like ensuite with a massive double shower and his/her sinks. A convenient upper-level laundry room adds to the home's thoughtful design. The unspoiled basement, with large windows, offers endless possibilities for an in-law suite or additional living space. Ideally located just minutes from Base Borden, Alliston, and Barrie, this home is ready to welcome your family! All measurements, taxes, maintenance fees and lot sizes to be verified by the Buyer. The Seller makes no representation or warranty regarding any information which may have been input the data entry form. The Seller will not be responsible for any error in measurement, description or cost to maintain the property. Buyer agrees to conduct his own investigations and satisfy himself as to any easements/right of way which may affect the property. Property is being sold "as is" and Seller makes no warranties of representations in this regard. Seller has no knowledge of UFFI Warranty. ** This is a linked property.** (id:47351)
43 Kesterfarm Place
Whitchurch-Stouffville, Ontario
Brand New & Loaded: Experience unparalleled luxury in this brand-new, never-lived-in masterpiece by OPUS Homes, low-rise builder of the year for 2021 and 2024.This stunning 2,525 sq.ft. residence boasts an extensive list of upgrades designed to elevate your lifestyle. Soaring 10' ceilings and smooth finishes throughout create a light and airy feel. Step inside through the grand 8' entry door and be greeted by a functional layout also featuring an 8' entry door! The chef-inspired kitchen showcases custom Level 3 cabinetry, a 30" chimney hood fan, a deep upper cabinet, and stunning white Arabesque countertops.High-end finishes extend to the bathrooms, boasting upgraded tile, vanities, and a luxurious frameless glass shower in the master ensuite. This exceptional residence is not only stylish but also highly energy-efficient, thanks to OPUS Homes' Go Green Features. These include Energy Star Certified homes, an electronic programmable thermostat controlling an Energy Star high-efficiency furnace, and exterior rigid insulation sheathing for added insulation. The home also features triple glaze windows for extra insulation and noise reduction, sealed ducts, windows, and doors to prevent heat loss, and LED light bulbs to conserve energy. Additionally, the property incorporates a Fresh Home Air Exchanger, low VOC paints, and Green Label Plus certified carpets to promote clean indoor air. Water conservation is enhanced with plumbing fixtures and faucets designed to reduce water usage. The home is also equipped with a water filtration system that turns ordinary tap water into high-quality drinking water and includes a rough-in for an electric car charger, catering to environmentally conscious buyers.This residence offers the perfect blend of style, functionality, and comfort, all backed by a 7-Year Tarion Warranty. Don't miss your chance to own this one-of-a-kind masterpiece that combines luxury living with sustainable and energy-efficient features. **EXTRAS** Central A/C (id:47351)
309 Boundary Boulevard
Whitchurch-Stouffville, Ontario
OPUS Homes, Low-Rise Builder of The Year, presents this Brand New, Never Lived In Beauty that's luxurious and eco-friendly. As an Energy Star Certified home, it offers superior energy efficiency, potentially reducing utility costs and environmental impact. Elevate your lifestyle with a grand entrance featuring an upgraded double door and a stunning foyer with upgraded tiles. Unwind in your spa-inspired master ensuite with a framed glass shower, soaker tub, and bevelled mirrors throughout. Entertain in-style with a gourmet kitchen featuring upgraded cabinets, a chimney hood, a pull-out spice rack, a backsplash, and a faucet. Enjoy open living with smooth ceilings on the main floor, a raised tray ceiling in the master bedroom, and gleaming 5" white oak hardwood from sustainable forests throughout the family room, dining room, and upper hallway. This home boasts an electric fireplace, an 8' sliding patio door with a screen for seamless indoor-outdoor living, a stained staircase with elegant wrought iron pickets, and a walk-up basement with upgraded windows for added light. The triple-glazed windows provide extra insulation and noise reduction, enhancing comfort and energy efficiency.Prepare for the future with a rough-in for an electric car charger catering to eco-conscious homeowners. The home also includes rough-ins for an alarm system, central vacuum, AC unit, and a convenient cold cellar in the basement. With 200 AMP service for all your electrical needs and energy-efficient LED light bulbs throughout, this home combines luxury with sustainability. Enjoy peace of mind with a 7-Year Tarion Warranty and OPUS Homes' comprehensive Go Green Features, making this an ideal choice for those seeking both comfort and environmental responsibility. **EXTRAS** Central A/C (id:47351)
1114 Goshen Road E
Innisfil, Ontario
1114 Goshen RD - 4.7 acres of land with income-generating apartments ripe and ready for zoning amendment and development. Zoned FD - Future Development. The related zoning provisions can be found in Section 8 of the zoning By-law; buyer to do their due diligence. The first detached building is a 4-bed, 3-bath all-brick bungalow with a recently constructed insulated 26x26 double-car garage heated with gas, a beautiful living room with a stunning view, and a walkout to the deck overlooking a private pond. The second detached building is a 2-story apartment with 2 rental units generating $3,050/month. The main floor unit is a 1-bed, 1-bath apartment with a kitchen and walkout patio. The second-floor unit is a 1-bed, 1-bath apartment with a kitchen and walkout balcony. Both detached buildings have their own furnace and A/C unit, along with separate septic tanks, gas, electricity, and a shared well. The property also includes two 1-bedroom garden shed units (with power) for extra accommodations for guests, a tool shed, a chicken coop, and a greenhouse. **EXTRAS** **Metal Roof 8yrs, Furnace (Main House) 7yrs, Septic (Main House) Pumped and Checked 3yrs, Bathrooms (Main House) Reno 2019, Garage 2016, Furnace (Apartment) 10yrs, Roof (Apartment) 2yrs, Pictures of the inside can be given upon request** (id:47351)
2 - 36 Allen Drive
Georgina, Ontario
All Inclusive! Very recently renovated 1 bed 1 bath apartment on Dalton Rd in the heart of Sutton. Walking distance to grocery stores, Tim Hortons, Convenience stores. Brand new kitchen with White Quartz countertops and large stainless steel sink. Bathroom with freshly tiled shower including glass door. Large open living room on main floor with gas fireplace and plenty of natural light. Perfectly suited for young professional or retiree looking for convenient living. Parking space for 1 car, fully fenced yard. (id:47351)
18 William Adams Lane
Richmond Hill, Ontario
Welcome to This Stunning Townhome in the Highly Sought-After Rouge Woods NeighborhoodLocated in a family-friendly community, this home is situated within the school zone for Bayview Secondary School's IB Program, Richmond Green Secondary School, and Redstone Public School. This beautifully maintained townhome features A bright and airy open-concept kitchen with a granite countertop, Large south-facing windows that allow abundant natural sunlight to flood the living space, Pot lights that add a touch of elegance, Luxury sheer shades for a modern, sophisticated look, A primary bedroom with soaring 10-foot ceilings and an ensuite bathroom, Two additional well-appointed bedrooms that share a second full bathroom. The finished basement, complete with a full bathroom, offers a versatile space - perfect for entertainment, a guest room, or a home gym, depending on your preference. Conveniently located near Highway 404, GO Train stations, grocery stores, banks, and major retailers such as Costco, this home is also just steps away from Richmond Green Park, top-rated schools, public transit, restaurants, and more. Don't miss this incredible opportunity to live in one of Richmond Hills most desirable neighborhoods! (id:47351)
53 & 54 - 130 Bass Pro Mills Drive
Vaughan, Ontario
Unlock the potential of your business with this exceptional 7,500 sq. ft. industrial condo unit in the heart of Vaughan. This rare industrial condo offers the perfect blend of warehouse and office space, making it ideal for businesses seeking flexibility and a prestigious address. Don't miss out on this exceptional opportunity to establish or expand your presence in Vaughan! Office Space: 4,000 sq. ft., split between 2,000 sq. ft. upstairs and 2,000 sq. ft. downstairs. Warehouse Space: 3,500 sq. ft. Office Layout: Includes 8 private offices and 4 washrooms. Ideally located Immediate access to Highway 400.Close proximity to Vaughan Mills Mall for unparalleled visibility and convenience. this highly sought-after property combines functionality, convenience, and visibility in one of the GTAs most vibrant hubs. (id:47351)
Bsmt - 543 Drew Street
Oshawa, Ontario
Newly Renovated Basement Apartment for Rent: This fully contained, beautifully renovated basement apartment in central Oshawa offers modern living with an ensuite laundry, brand-new appliances, and stylish pot lights throughout. Enjoy the convenience of 1 driveway parking spot included and shared access to a spacious backyard. Ideally located, its just a 4-minute walk to public transit, with easy access to the 401. You'll also be close to schools, shopping, dining, parks, and the beach, making this an ideal rental for year-round comfort. **EXTRAS** Content and liability insurance, key($50) and damage($300) deposit required. (id:47351)
403 - 81 Wellesley Street E
Toronto, Ontario
New condo in high demand Church & Wellesley Village. Best walk score, steps to the subway. In the middle of U of T and TMU. Built-in appliances and gas top. 9" ceiling and great south and west view. Next to Wellesley Subway, Close to U of T, TMU (Ryerson), Dundas Square, Eaton Centre, Hospital, Shops, Restaurants, Bars, and much more.Extras: 4-burner gas cooktop, combo oven, grill & microwave, built-in refrigerator with bottom freezer, front-load washer & dryer, all existing light fixtures (id:47351)
313 - 1 Cardiff Road
Toronto, Ontario
This stunning 2 bedroom 2 bathroom condo is the perfect Pied-a-terre in Toronto. Steps from the future LRT subway station and bustling Leaside Village, this condo offers a serene escape from a busy city. Featuring a very practical split bedroom layout and facing the quietest exposure in the building, North. This condo also includes modern finishes such as : 9 foot smooth finished ceilings, wide plank laminate flooring and a modern kitchen with stone countertops and tiled backsplash. One parking and one locker included. **EXTRAS** Existing Fridge, Stove, Range Hood, B/I Dishwasher, Washer & Dryer. All Existing Lighting Fixtures (id:47351)
313 - 1 Cardiff Road
Toronto, Ontario
This stunning 2 bedroom 2 bathroom condo is the perfect Pied-a-terre in Toronto. Steps from the future LRT subway station and bustling Leaside Village, this condo offers a serene escape from a busy city. Featuring a very practical split bedroom layout and facing the quietest exposure in the building, North. This condo also includes modern finishes such as : 9 foot smooth finished ceilings, wide plank laminate flooring and a modern kitchen with stone countertops and tiled backsplash. Don't miss the opportunity to own a brand new condo in prestigious Bayview & Eglinton! One parking and one locker included. **EXTRAS** Includes : All Electrical Light Fixtures, Window Coverings, Appliances Including : Stove, Fridge, Dishwasher, Washer And Dryer. (id:47351)
1623 - 20 O'neill Road
Toronto, Ontario
Welcome Home To Rodeo Drive Condo Located Right At The Shops At Don Mills! Brand New 2+Den 936 Sqf South West Corner Unit With Parking. Open Concept, Floor To Ceiling Windows And Exclusive Finishes, This Unit Is Ready For You. Sun Filled And Unobstructed View Unit With A Separate Den Perfect For Working For Home. Modern Minimalistic Design: Stone Countertops And Luxury Appliances All Seamlessly Integrated Into The Kitchen. Restaurants, Shops, Cafes, Grocery Store, Bank And Much More At Your Doorstep. **EXTRAS** Fridge, Stove, Rangehood, B/I Microwave, Dishwasher, Washer & Dryer, Window Covering (id:47351)
505 Russell Hill Road
Toronto, Ontario
Welcome to 505 Russell Hill Road, a newly constructed masterpiece situated in Toronto's prestigious Forest Hill South neighbourhood. Completed in 2023, this limestone-clad residence exudes timeless elegance and modern luxury, offering over 6,500 square feet of meticulously crafted living space. Designed with an exceptional floor, the home effortlessly connects its inviting living spaces, from the formal dining room to the bright and airy family room. Every room is bathed in natural light, a rare feature made possible by the property's coveted corner lot location and floor-to-ceiling windows. The heart of the home is the gourmet kitchen, outfitted with top-of-the-line appliances and a secondary fry kitchen, ideal for effortless entertaining and everyday living. The seamless indoor-outdoor design extends to the beautifully Landscaped backyard, offering the perfect retreat for relaxation. Upstairs, the second floor is a private haven featuring four generously sized bedrooms, each with its own ensuite and walk-in closet. The fully finished lower level is tailored for luxury and comfort, complete with a home theatre, wine cellar, gym, private-suite, and recreation room, and additional sub-lower level private spa with an indoor pool and hot tub. Nestled in one of Toronto's most desirable neighborhoods, this home is surrounded by the best the city has to offer. Families will appreciate proximity to Canada's top private schools, including Upper Canada College (UCC) and Bishop Strachan School (BSS), while professionals will value the easy commute to the Financial District. World-class healthcare institutions like Mount Sinai and Sunnybrook are nearby, as are the luxury shopping and dining destinations of Yorkville. With stunning design, abundant natural light, and a prime location, 505 Russell Hill Road offers the pinnacle of luxury living. (id:47351)
3703 - 87 Peter Street
Toronto, Ontario
Experience elevated city living at 87 Peter Street! This high-floor 1-bedroom condo offers unobstructed, jaw-dropping city views with a coveted west exposure that drenches the space in sunlight. Designed with both style and function in mind, this unit features a bright, open-concept layout with sleek laminate flooring, floor-to-ceiling windows, and a spacious balcony perfect for soaking in the vibrant skyline. The modern kitchen boasts granite countertops and built-in appliances, ideal for cooking and entertaining. Enjoy exclusive access to world-class amenities like a state-of-the-art fitness room, outdoor terrace, party room, and24-hour concierge service. Located in the heart of downtown Toronto, you're steps away from TTC transit, TIFF, Rogers Centre, Roy Thomson Hall, and the city's best dining, shopping, and entertainment. Whether you're a professional, first-time buyer, or investor, this condo delivers exceptional value and a lifestyle that's hard to beat. Don't miss this rare opportunity to own in one of Toronto's most sought-after locations! **EXTRAS** Built-in Fridge & Dishwasher, Cooktop, Microwave, Washer & Dryer & All Electrical Light Fixtures. (id:47351)
1101 - 50 Mccaul Street
Toronto, Ontario
One Bedroom In New Luxurious Tridel Building. 593 Ft. Next To Ocad. Unobstructed Park View With 9 Foot Ceiling. Open Concept Living/Dining Area With A Juliette Balcony. Open Kitchen With Quarts Countertop And Backsplash, And Stainless Steels Appliances. Minutes Walk To Dundas, Queens And University St **EXTRAS** Fridge, Stove, B/I Dishwasher, B/I Microwave, Stacked Washer And Dryer, All Existing Light Fixtures, All Existing Window Coverings (id:47351)

