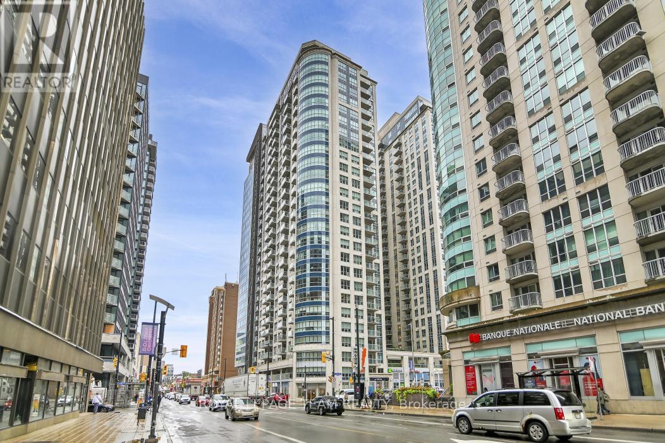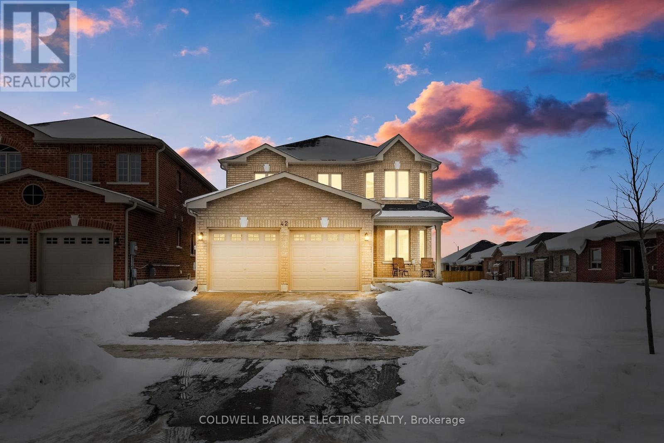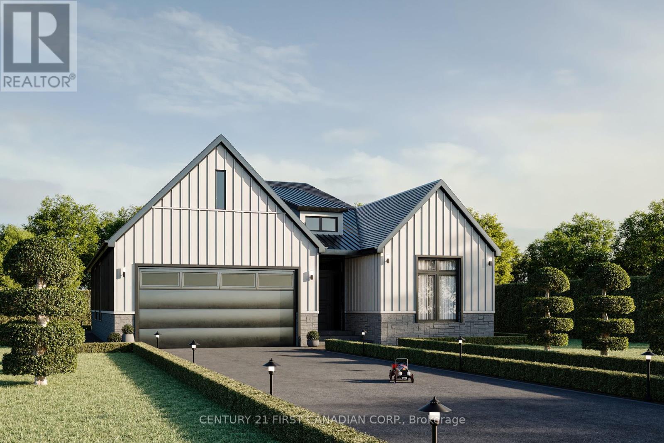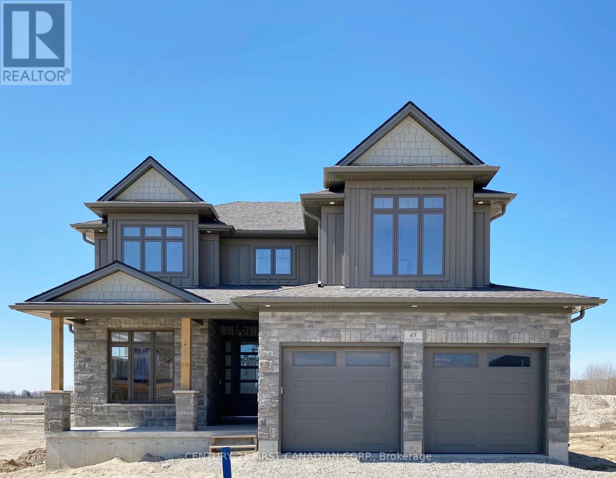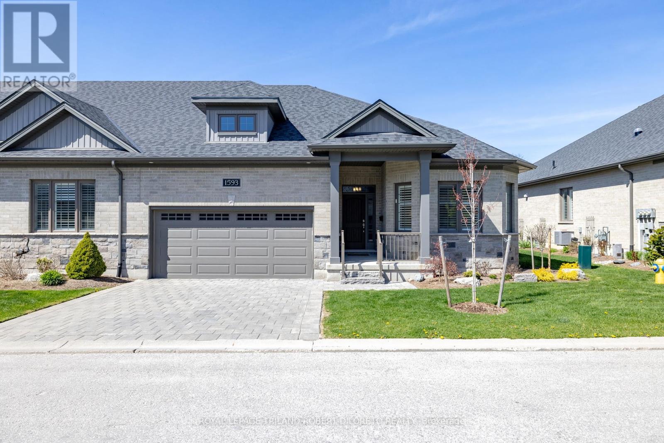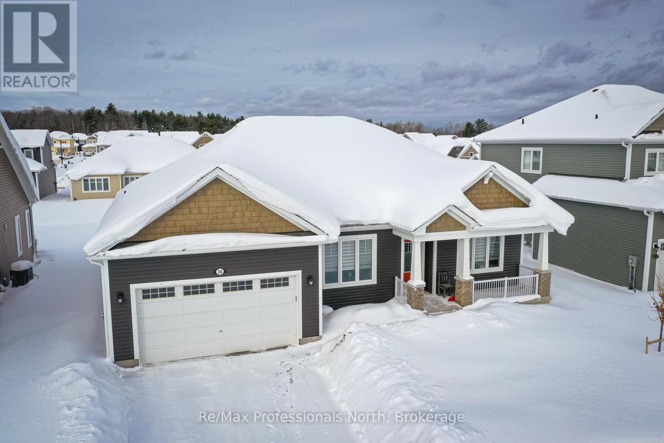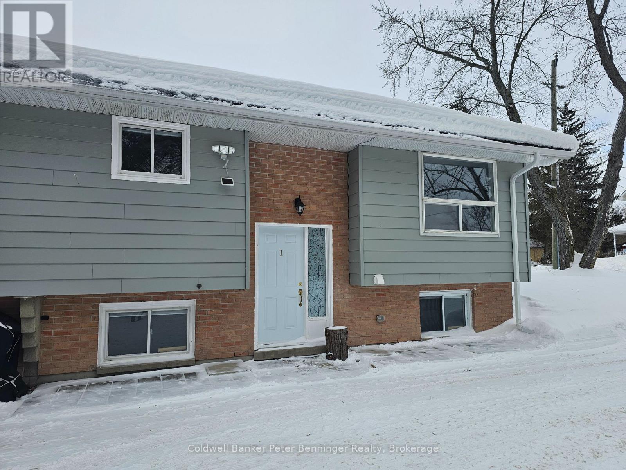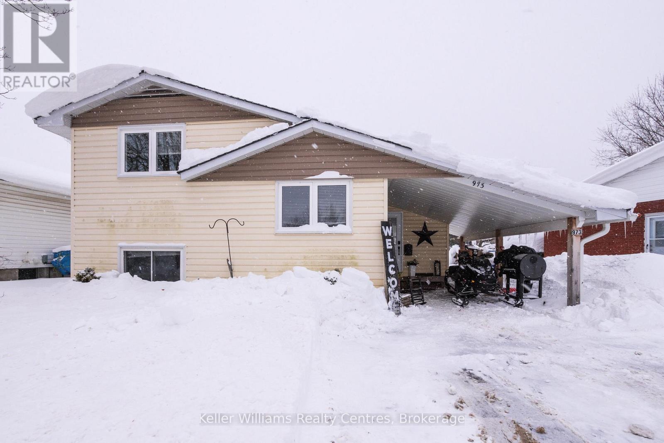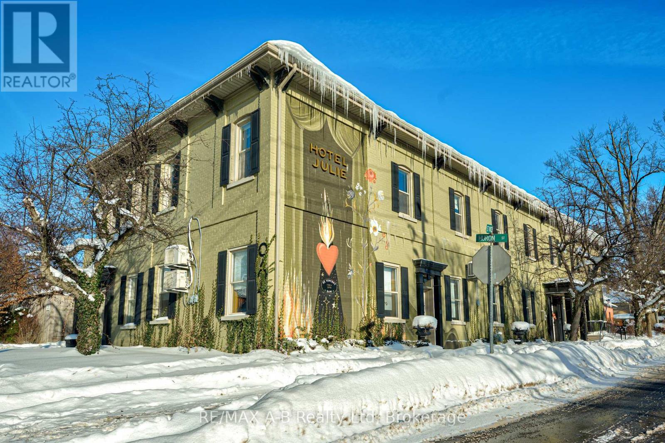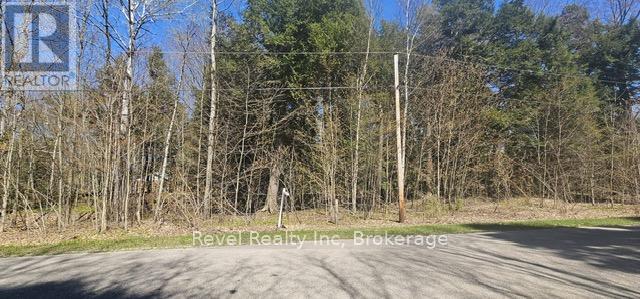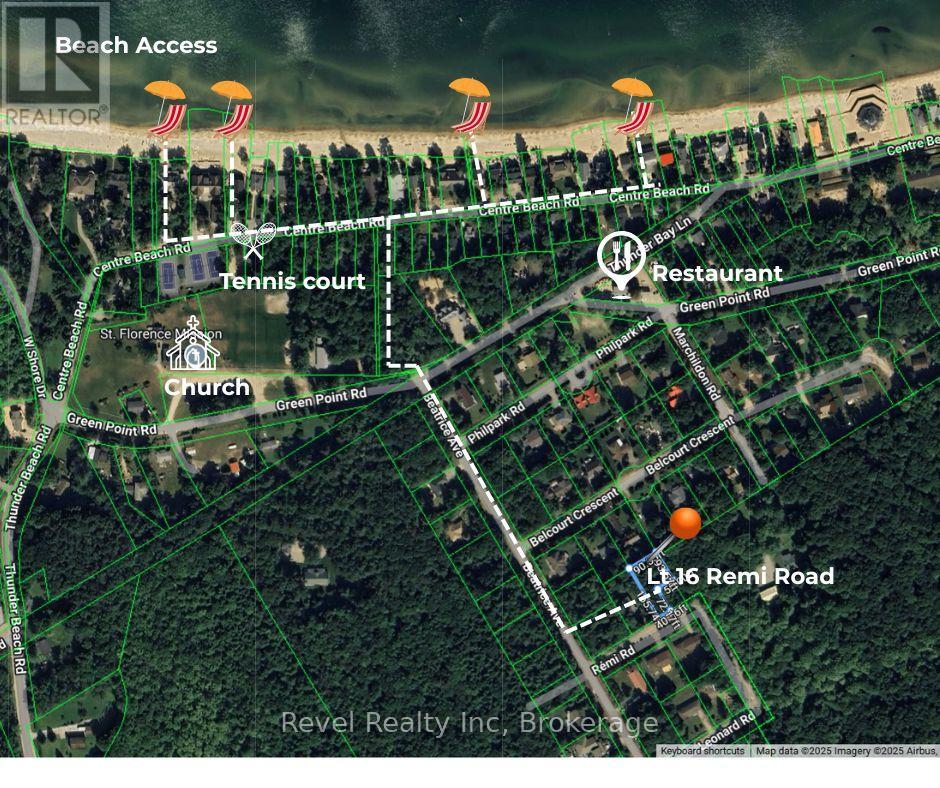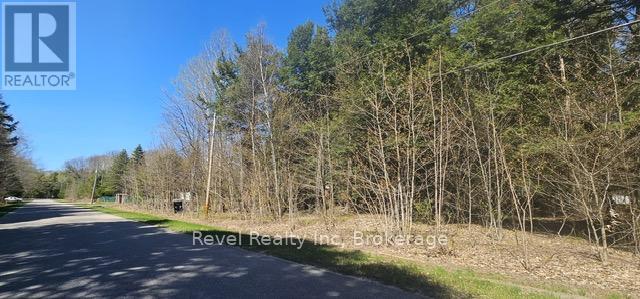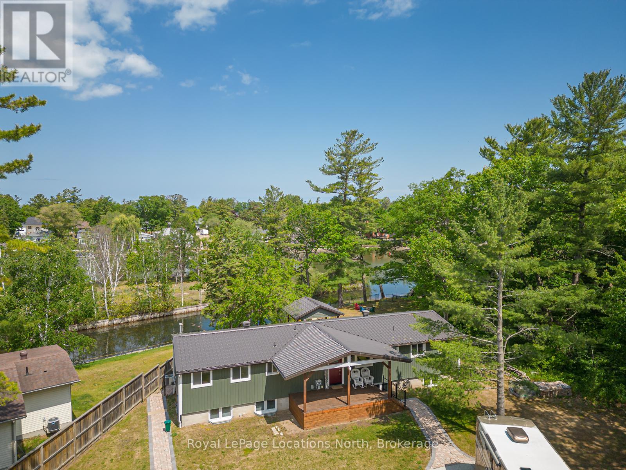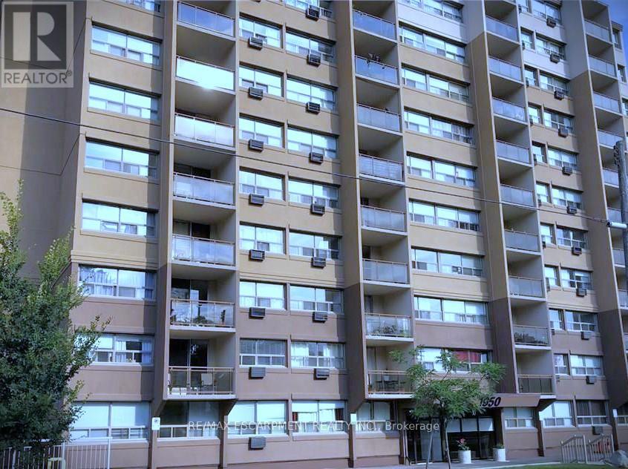703 - 242 Rideau Street
Ottawa, Ontario
Discover the ultimate urban lifestyle at 242 Rideau St, where luxury meets convenience in Ottawa's bustling downtown! This stunning condo boasts a beautiful kitchen with quartz counter tops, stainless steel appliances, and gorgeous maple hardwood floors. Unit has been freshly painted and is move-in ready. (Some photos virtually staged) Unbeatable location with Ottawa U just a short stroll away and the Rideau Centre Shopping Mall right around the corner for all your shopping needs. Enjoy exceptional building amenities including an indoor pool, a state-of-the-art fitness centre, and a private theatre for entertainment. With easy access to public transit and a wealth of dining and entertainment options, this condo offers the best of city living. Don't miss your chance to experience comfort and convenience at 242 Rideau St. Contact us today for more details!, Flooring: Hardwood, Flooring: Carpet Wall To Wall. PARKING AVAILABLE FOR RENT (id:47351)
8 - 90 Briargate Point
Ottawa, Ontario
Welcome to 90 Briargate Private #8, a beautifully maintained top-floor 2-bedroom, 2-bathroom condo nestled in Orleans' sought-after Springridge/East Village community. From the building's unique, turret-inspired exterior to the bright and spacious interior boasting 9 ft ceilings, this home offers an ideal blend of character and comfort. Inside, you're greeted by a welcoming foyer leading to a sun-filled living room enhanced by bay windows and crown molding. Gleaming hardwood floors flow through the open-concept dining area, which seamlessly connects to the well-appointed kitchen, complete with modern appliances, plenty of prep space, and a cheerful breakfast nook. A private balcony just off the kitchen is perfect for morning coffee or evening relaxation. The generously sized primary bedroom boasts ample closet storage and direct access to a full ensuite bathroom. A second bedroom and additional half bath offer plenty of flexibility for guests, a home office, or space for hobbies. Conveniently, the parking is located right in front of the building, making daily living even easier. Ideally situated near major transit routes, parks, shopping, and the future LRT, this condo is a wonderful choice for first-time buyers, downsizers, or investors. Don't miss your chance to own a move-in-ready gem in one of Orleans most convenient locations! (id:47351)
24 Kempton Avenue
Belleville, Ontario
Welcome to 24 Kempton Avenue, a beautifully designed 3-bedroom + den, 3-bathroom bungalow in the sought-after Settlers Ridge community. This home offers the perfect blend of modern living and cozy charm, featuring an open-concept layout that seamlessly connects the kitchen, dining, and living areas ideal for everyday life and effortless entertaining. Enjoy morning coffee or evening gatherings in the screened-in sunporch, a bright and inviting space filled with natural light. The primary suite is a true retreat, complete with a 4-piece ensuite and a spacious walk-in closet. The additional bedroom, a full bath, and a convenient main-floor laundry room with garage access complete the main level. Downstairs, the fully finished basement offers endless possibilities, whether you need a home office, entertainment zone, or private guest suite. With its versatile design and thoughtful layout, this home is ready to adapt to your lifestyle. Experience the best of comfort, convenience, and style in this stunning bungalow. (id:47351)
605 - 195 Hunter Street E
Peterborough, Ontario
Welcome to Unit 605 at 195 East City Condos, where modern elegance meets breathtaking east-facing views. This sixth-floor, two-bedroom, two-bathroom condo offers a sophisticated living experience in one of Peterborough's most sought-after locations. Step inside to find granite countertops, a stylish coffee bar, and an electric fireplace that adds warmth and ambiance. The primary bedroom boasts a walk-in closet and a spa-like ensuite bathroom with heated floors, upgraded tile, and a luxurious Jacuzzi tub for ultimate relaxation. The second bedroom also includes a walk-in closet, providing ample storage. The second bathroom conveniently features in-suite laundry, adding to the unit's practicality and ease of living. Residents enjoy premium amenities, including a gym, boardrooms, a dog wash station, underground parking, and a stunning amenity room with a full kitchen and an expansive terrace overlooking the west view of the city perfect for entertaining or unwinding. Experience luxury condo living in Peterborough's East City, one of the most up and coming communities in the area. (id:47351)
3663 Whitney Howard Road
Hamilton Township, Ontario
This incredible property has it all. Over 14 gorgeous acres including a pond, paddocks, fields and landscaped area, a custom built home offering almost 6,000 square feet of finished living space, with an oversize triple car garage (room for 4 or 5 cars) and a beautiful second legal home, finished in 2020, with its own detached 2-car garage! Truly one of a kind! The main home, built in 2014, offers a beautiful great room with vaulted ceilings, fireplace and stunning views, the eat-in kitchen has room for the whole family at the breakfast bar or the kitchen table. The main floor includes five bedrooms with a large principal bedroom, gorgeous ensuite with in-floor heating, and oversized closet, a formal dining room as well as a separate office or den. The fully finished walkout basement with in-floor heating contains a large rec room, three (or more) additional bedrooms, office space/games room, home gym, two full bathrooms and walk-up to the garage. The legal second home is perfect for extended family offering 1,200 square feet including a great kitchen with island, quartz counters and stainless steel appliances, vaulted ceilings, bedroom with 3 pc ensuite, steam shower, office and laundry room with forced air heating and a gas fireplace. Make sure to go around back to find the entrance to an impressive 1,200 sq ft workshop in the basement! (id:47351)
42 Carew Boulevard
Kawartha Lakes, Ontario
5 REASONS YOU'LL LOVE THIS HOME! - 1) THE LOCATION - In the tranquil and mature North end of Lindsay, this beautiful home is minutes away from the Scugog River, trails, and parks. Local amenities include the Lindsay Hospital and Lindsay Square Mall, all to create the perfect blend of city and country. 2) THE PRIMARY BEDROOM - Your massive primary retreat stands in private seclusion beyond french doors, along with a large 6-piece ensuite with free-standing soaker tub, and a deep walk-in closet for more clothes storage than youd know what to do with. 3) THE BASEMENT - 1000+ sqft of limitless potential, full height ceilings, and a rough-in for a full bathroom, you can create your own ideal space with a recreation room or even multiple extra bedrooms. 4) THE PREMIUM DEEP LOT - You can change anything about a house except for its location and the land it sits on. This pristine home rests on a premium lot thats over 145 feet deep and your backyard oasis waiting to happen! 5) THE COMMUNITY - Welcome to Orchard Meadows, with public transit and school bus routes throughout, Springdale Gardens Community Park right around the corner, and the perfect balance between city access and rural escape on the edge of town. **EXTRAS** Furnace 2022, Roof 2022, Tankless Water Heater (Gas) 2022, HRV 2022 - Hydro ~$99.62/mo, Gas ~$140.39/mo. (id:47351)
10002 Huron Drive
Lambton Shores, Ontario
Welcome to this exquisite modern home in the highly sought-after Beach O'Pines Community of Grand Bend! This stunning residence is perfectly situated within walking distance to a private deeded beach and set within a secure, gated community, offering both luxury and peace of mind. Boasting 5 spacious bedrooms and 4 full bathrooms, this home is designed for both comfort and style. The open-concept living area is illuminated by abundant natural light, thanks to the striking black-framed doors and windows. The sleek, black kitchen cabinetry with gold detailing creates a dramatic and sophisticated culinary space, featuring top-of-the-line appliances and a generous island. The master suite serves as a private retreat, complete with a lavish en-suite bathroom and a spacious walk-in closet. Each of the additional bedrooms is thoughtfully designed, offering ample space and refined finishes. The home also includes a versatile family room, perfect for entertaining or relaxing. Step outside to experience the ultimate in outdoor living. The beautifully landscaped backyard features a luxurious hot tub and a stylish glass-railing deck, ideal for enjoying serene evenings or hosting gatherings. The modern design elements extend to the outdoor spaces, ensuring a cohesive and high-end aesthetic throughout the property. This exceptional home not only provides a sophisticated and comfortable living environment but also offers significant rental potential due to its prime location and high-end features. Whether you are looking for a seasonal retreat, a permanent residence, or a lucrative investment opportunity, this property fulfills all your desires. Immerse yourself in the epitome of coastal elegance and contemporary luxury. View this stunning property and seize the chance to own a Beach O'Pines gem! **EXTRAS** Heading South on Ontario Street S, turn right onto Beach OPines Rd, and a slight left turn on Huron Dr (id:47351)
18 Postma Crescent
North Middlesex, Ontario
To Be Built: Welcome to the Michael, this beautiful 1,734sq ft bungalow by VanderMolen Homes is designed to blend elegance with practicality. The thoughtfully crafted 3-bedroom, 2-bathroom layout features an open-concept living, dining, and kitchen area, creating a spacious and inviting space perfect for both everyday living and entertaining. The Michael model showcases high-quality finishes throughout, including custom kitchen cabinetry and sleek quartz countertops. The primary bedroom is a peaceful retreat, complete with a 4-piece ensuite and a walk-in closet. A charming covered porch adds to the appeal, offering a perfect spot to relax outdoors. Whether you're a first-time homebuyer or looking to downsize, this bungalow offers the ideal combination of style and functionality. Experience the exceptional craftsmanship of VanderMolen Homes. Please note, photos are from a previous model, and some finishes or upgrades may differ from the standard specifications. Taxes and assessed value are yet to be determined. (id:47351)
22 Postma Crescent
North Middlesex, Ontario
TO BE BUILT - Introducing Austin this stunning two-storey model home from VanderMolen Homes, offering a spacious and modern layout perfect for the whole family with over 2678sq ft of living space. The open-concept main floor features 9' ceilings throughout, complemented by a breathtaking two-storey great room with large windows that fill the space with natural light. The great room flows seamlessly into the dining area and a large custom kitchen with a walk-in pantry, ideal for both entertaining and everyday living. At the front of the home, you'll find a versatile living room or optional formal dining space, along with a convenient mudroom that includes a walk-in closet, easily accessible from the attached two-car garage. Upstairs, you'll find three generously-sized bedrooms and 2.5 bathrooms. The spacious primary suite offers a large walk-in closets and a luxurious ensuite bathroom, creating the perfect retreat. Two additional bedrooms share a well-appointed bathroom, while a convenient second-floor laundry adds extra ease to everyday living. This home offers a perfect combination of style, functionality, and modern amenities ideal for a growing family. Don't miss your chance to make this dream home your own!. Please note that pictures and/or virtual tour are from a previous model and some finishes and/or upgrades shown may not be included in standard specs. **Photos are from a previously built model & for illustration purposes only. Some finishes & upgrades shown may not be included in standard specs. Taxes & Assessed Value yet to be determined. (id:47351)
15 Lansdowne Park Crescent
Middlesex Centre, Ontario
A Rare Opportunity to Own one of South Western Ontarios Most Exclusive Estates. Nestled on 2.97 acres on Lansdowne Park Crescent. Located in a prestigious enclave, surrounded by light, tranquility and nature, this 8,100 sq. ft. estate is a rare offering that seamlessly blends luxury and functionality. Enter through a grand foyer into thoughtfully designed living spaces, perfect for entertaining and everyday indulgence. The chefs dream kitchen features a 20-ft island with a built-in dog bed, hidden storage, and top-tier appliances, including a Viking range, Dacor fridge, and Miele espresso machine. Skylights and a custom elevator enhance the homes effortless flow, while the primary suite offers heated floors, a steam shower, and a walk-in closet with a rotating shoe rack. A rare luxury, the indoor saltwater pool and hot tub provide year-round relaxation. Additional amenities include a heated/air-conditioned garage, two air exchangers, and Starlink satellite internet. The lower level offers in-law suite potential, complete with a full second kitchen, private access, and additional living areas. Smart home featuresNest thermostats, Alexa-controlled lighting, and a state-of-the-art security system ensure modern convenience. Outside, enjoy breathtaking views from the upper deck, where deer roam freely and birdsong fills the air. A gas BBQ hookup and outdoor shower complete the tranquil outdoor retreat. For those seeking even more privacy, the opportunity to acquire an additional 13.358 acres adjacent to the property allows for limitless expansion. This exclusive listing is a rare find in the highly sought-after Lansdowne park community, offering privacy, prestige, and endless possibilities. Don't miss your chance to own a true estate property. (id:47351)
A51 - 9910 Northville Crescent
Lambton Shores, Ontario
Lovely, updated 2 bedroom Northlander Venture mobile home in Oakridge Family Campgound...a 55+ community. Open concept kitchen/dining/living room. Kitchen includes new fridge, gas stove, dishwasher and microwave. Living room with large windows and new sliding doors to the deck. Primary bedroom with double closet. Second bedroom with new built-ins and double size Murphy bed. Four piece bathroom with tub/shower. LVP flooring throughout. Vaulted ceilings. Laundry closet is washer/dryer ready. New furnace & C/A(2023). Hot water on demand(2019). Shingles(2019). 10x10ft shed with metal roof(2020). Wooden deck(2019). Double wide driveway. Land lease will be $475/month. Hydro & water are metered and billed quarterly. Garbage fee is $23.73/quarter. Amenities include 3 inground pools, clubhouse, playground and common area. Close to restaurants, golf, shopping, trails and beautiful Lake Huron. Only 45 minutes to London, 40 minutes to Sarnia, 10 minutes to Grand Bend and 5 minutes to the Pinery Provincial Park. (id:47351)
1593 Ed Ervasti Crescent
London, Ontario
Carefree 50+ Adult active living at its best in fabulous private gated RIVERBEND GOLF COMMUNITY w/24 Hour Concierge service and community clubhouse w/in-door pool, exercise facilities & chef prepared dining! Situated in "The Villas on the 15th" enclave, is this "better than new" 2 bedroom + DEN, 2 bath end unit with double attached garage with golf cart storage area. The BASSWOOD floor plan (1756sf) is the largest of the units in this enclave and features: attractive exterior w/stone accents & covered front porch; serene neutral decor w/ample windows for maximum natural light; 9 and 10ft ceilings; upgraded trim; engineered hardwood floors; gorgeous main floor den w/trayed ceiling is versatile as 3rd bedroom; open concept main living areas feature light filled living room with gas fireplace flanked by custom shelving & picture window all open to spacious dining area w/walkout to lovely covered cement porch & custom designed back garden; entertain to your hearts content in the quality custom GCW chef's kitchen boasting ceiling height upper cabinetry, large island w/seating, quartz countertops, tile backsplash, walk-in pantry + stainless steel appliances; luxurious primary bedroom features 5pc ens w/double sink vanity, stand alone soaker tub & glass enclosed shower; 2nd bedroom, 4pc bath & spacious laundry/mudroom w/washer & dryer complete the main floor; need more space?-then the massive unspoiled lower level is your blank canvas to design as needed! Added features: CVAC, HRV, rough-in bath in lower, energy efficient furnace & AC, furnace controlled humidifier + convenient visitor parking NOTE: This is not a condo sale but a Land lease sale: lease is $600.51/month; maintenance fees are $608.81/month; $900/annual dining room fee; annual Association fee of $441.00 for roof & sump pump repairs/replacement reserve fund; (id:47351)
6324 London Road
Lambton Shores, Ontario
Cozy 2 bedroom cottage/home in Kettle Point. Only a few blocks to the beach. Concrete exterior with a metal roof. Covered front and rear patios. Parking under the carport and two additional spaces in the driveway. Nice yard with large trees. Eat-in kitchen includes fridge, stove, double sink and wood cabinets. Nice size living room with a large picture window. Two small bedrooms are wired for internet. Four-piece bathroom (tub needs to be replaced). Bright sunroom with lots of windows. Laminate floors. Wall furnace. Breaker panel. Water is sand point (municipal water at the road). Metal shed. Land Lease will be $3300/year for 5 years. Band fees are $1970/year. Buyer needs cash to purchase...no traditional financing available. Buyer must have a current police check and proof of insurance to close. Cannot be used as a rental property. Seller will have septic pumped and inspected to meet Band requirements before closing. Only 50 minutes from London, 30 minutes from Sarnia, 20 minutes from Grand Bend. Close to grocery stores, gas stations, laundry mat, LCBO, restaurants, golf and best of all...the beautiful beach on Lake Huron. (id:47351)
35 Dyer Crescent
Bracebridge, Ontario
Welcome to Mattamys coveted White Pines community. This desirable Cedar model is only one years old and boasts an impressive open concept design which would appeal to couples, families and retirees alike. Complete main floor living is achieved with 3 bedrooms, 2 baths and the laundry all located in the same floor. 9 foot ceilings, natural gas fireplace and quartz counter tops plus $50,000 in upgrades are all featured here and the unfinished basement awaits your personal vision. This wonderful home is located on a quiet crescent away from through traffic while being within excellent proximity to walking trails, a theater and a recreational center with swimming pool and indoor walking track. And for your peace of mind this virtually new home includes the balance of the Tarion home warranty. Come view this property today. (id:47351)
1 - 150 Victoria Street
Arran-Elderslie, Ontario
Clean and updated townhouse style end unit apartment with three bedrooms. Split entry with stairs going up to the Kitchen / dining / living room areas and down to the three bedrooms and bathroom with shower. Good storage under the stairway. Utility room accommodates a washer, dryer and hot water heater. Unit is located steps away from the Rail Trail and just a few blocks from the amenities of the Village of Paisley. School is only 2 blocks away and the Health Centre is one block away. 22 km's to the Bruce Power Visitor Centre and close to the sandy beaches of Lake Huron! A great home for those who like simple, less complicated living! This is a very comfortable and bright unit. ** On line walkthrough includes this unit 1 and neighbouring unit 10, both of which are listed on mls for lease. (id:47351)
973 15th St A E
Owen Sound, Ontario
Welcome to 973 15th Street A E, a charming 4 bedroom, 2 bath home on Owen Sounds popular east side. This property is conveniently located near schools, the hospital, shopping, and the new Rec Centre. Recent upgrades include a new furnace and air conditioning (2024), an on-demand water heater (2020), and a charcoal water system (2024), ensuring peace of mind for years to come. Inside, enjoy hardwood floors in the bedrooms, hallway, and living room, complemented by a cozy south-facing sun room perfect for relaxing. The spacious, backyard offers privacy, while the driveway accommodates up to five vehicles. This home combines modern updates with timeless charm in a fantastic location, don't miss this opportunity! (id:47351)
92 St Vincent Street N
Stratford, Ontario
Discover the perfect blend of elegance and comfort at this fully renovated boutique hotel in the heart of Stratford, Ontario. Boasting nine exquisitely designed suite-style rooms, this property is an ideal retreat for short to medium stays. Each suite is thoughtfully crafted with luxurious marble finishes and top-of-the-line faucets, exuding sophistication and style. Whether you're visiting for business or leisure, the hotel offers a mix of one- and two-bedroom suites, all featuring kitchenettes equipped for your convenience. Enjoy the charm of boutique hospitality while being steps away from Stratford's renowned cultural attractions, shopping, and dining. This is more than just a stay its an elevated experience tailored to discerning travelers seeking a balance of luxury and home-like comfort. Your next unforgettable getaway begins here! (id:47351)
Lt 13 Beatrice Avenue
Tiny, Ontario
Welcome to Thunder Beach one of the most prestigious communities on Georgian Bay. These three vacant residential building lots offer an incredible opportunity to invest in your future or build the home of your dreams. Nestled among mature trees, these spacious lots provide privacy, tranquility, and the natural beauty that defines Thunder Beach. But this area is more than just a location it's a lifestyle. As a property owner, you become part of the Thunder Beach community, where the exclusive Thunder Beach Association hosts vibrant social activities and events, fostering a true sense of belonging. Surrounded by spectacular white sandy beaches, an exclusive golf course, private tennis courts, and a charming pub-style restaurant, this is a place where leisure and recreation meet timeless natural beauty. Whether you choose to purchase one, two, or all three lots, this is your chance to secure a place in one of Georgian Bays most sought-after communities. Build now or invest for the future either way, Thunder Beach offers a lifestyle unlike any other. (id:47351)
Lt 16 Remi Road
Tiny, Ontario
Welcome to Thunder Beach one of the most prestigious communities on Georgian Bay. These three vacant residential building lots offer an incredible opportunity to invest in your future or build the home of your dreams. Nestled among mature trees, these spacious lots provide privacy, tranquility, and the natural beauty that defines Thunder Beach. But this area is more than just a location it's a lifestyle. As a property owner, you become part of the Thunder Beach community, where the exclusive Thunder Beach Association hosts vibrant social activities and events, fostering a true sense of belonging. Surrounded by spectacular white sandy beaches, an exclusive golf course, private tennis courts, and a charming pub-style restaurant, this is a place where leisure and recreation meet timeless natural beauty. Whether you choose to purchase one, two, or all three lots, this is your chance to secure a place in one of Georgian Bays most sought-after communities. Build now or invest for the future either way, Thunder Beach offers a lifestyle unlike any other. (id:47351)
Lt 14 Remi Road
Tiny, Ontario
Welcome to Thunder Beach one of the most prestigious communities on Georgian Bay. These three vacant residential building lots offer an incredible opportunity to invest in your future or build the home of your dreams. Nestled among mature trees, these spacious lots provide privacy, tranquility, and the natural beauty that defines Thunder Beach. But this area is more than just a location it's a lifestyle. As a property owner, you become part of the Thunder Beach community, where the exclusive Thunder Beach Association hosts vibrant social activities and events, fostering a true sense of belonging. Surrounded by spectacular white sandy beaches, an exclusive golf course, private tennis courts, and a charming pub-style restaurant, this is a place where leisure and recreation meet timeless natural beauty. Whether you choose to purchase one, two, or all three lots, this is your chance to secure a place in one of Georgian Bays most sought-after communities. Build now or invest for the future either way, Thunder Beach offers a lifestyle unlike any other. (id:47351)
1628 River Road W
Wasaga Beach, Ontario
(Vendor Take Back Mortgage Available!) Perfectly Situated on an Estate Property with Million Dollars Sunsets to the West! Who Says You Cant Have it all when you Live on the Water!? Nearly One Full Acre and 128 Feet of Riverfront in the Heart of Wasaga Beach- One of Very Few Lots of this Size! This Stunning Riverside Property Offers Breathtaking Views with your own Private Dock (Dock Included in Purchase Price). Enjoy Direct Access to the Water for Boating, Fishing, or Relaxing. The Fully Renovated Raised Bungalow Offers over 3000 Sq Ft of Living Space, with a Beautiful High End Gourmet Kitchen & Open Concept Living Area. Light Floods the Main Floor through Large Windows while Providing Views of the Rear Yard and Waterfront. Primary Bedroom Separate from the Rest of the Home, Complete with a Seating Area, Ensuite and Closets! Walk Out from Lower Level to Fully Fenced Spacious Rear Yard. Heated Two Car Garage (Detached) with Air Conditioning Offers Safe Storage for the Toys! Plus a Full In-law Suite Complete with an Additional 2 Bedrooms, a Bathroom and Kitchen! This Property Offers Everything You Need and More! Extras: Full Security System with Offsite Monitoring Capability, Outdoor Speakers and Hydro at the Riverfront. Upper Floor Was Fully Renovated (2021) Including Kitchen, Flooring, Bathroom(s), Windows, Exterior Doors. New Siding & Exterior Railings in 2022. Two Furnaces/ AC Units with Separate Control (for Basement Apartment, Approx. 5 Yrs Old), 2-200 Amp Electrical Panels. Provisions for Main Floor Laundry. Two Natural Gas Hook-ups for BBQ's. Underside of Deck is Covered with Soffit & Eavestrough's Creating a Dry Space. The last image in the photos showcases a previous dock and boat lift arrangement on the property, demonstrating the ideal layout for maximizing waterfront access. This visual serves as a reference for potential buyers looking to recreate a similar arrangement in compliance with local regulations. (id:47351)
206 - 1950 Main Street W
Hamilton, Ontario
Cozy One-Bedroom Condo Near Mc Master University and Hospital - Perfect for Students or Investors. This charming one-bedroom, one-bathroom condo is ideally located just minutes from the university, offering the perfect combination of comfort and convenience. The spacious, open-plan living area is filled with Private balcony and natural light with Eastview creating a welcoming atmosphere. The kitchen is equipped with appliances and ample storage space. The cozy bedroom features a generous closet, and the bathroom is clean and functional. Enjoy the added benefits of on-site amenities including a parking space, Visitors Parking and secure entry. Whether you're a student looking for a short commute or an investor seeking a lucrative rental opportunity, this condo offers a great location and incredible value. Also close to Public Transit, Shopping and Schools. Don't miss the chance to make this property your new home or investment! (id:47351)
21 Gibson Drive
Erin, Ontario
Don't miss the opportunity to own this beautiful 2577 SF 4 bedroom, 4 washrooms detached home Nestled in the peaceful, scenic town of Erin. The open-concept main floor boasts coffered ceilings, pot lights, a spacious and a modern kitchen, with a large island, Gas stove and Extra large windows bring in lots of sunlight . Direct access to a double car garage through the mudroom. Upstairs the primary suite offers huge walk-in his and her closet and a 5-piece ensuite with double sinks, freestanding tub and convenience of second-floor laundry. Stained Oak Staircase & Hardwood on the main and Hallway.The unspoiled basement, featuring a rare cold cellar, is ready for your personal touch! (id:47351)
82 Rymal Road E
Hamilton, Ontario
An unbeatable investment on bustling West Hamilton Mountain and PRICED TO SELL! 82 Rymal Rd. E is a rare opportunity for savvy investors or multigenerational families. With 4 rentable units, including a potential charming garden suite, and parking for 12+ vehicles, this property is built for high returns and long-term value. Nestled in an incredibly high-demand rental area, its just minutes from Airport, top hospitals, and major amenities, groceries, banks, restaurants, within walking distance. A direct bus ride to College and University further boosts its rentability. With an astounding potential income of approx. $11,500/month, this property is a cash flow powerhouse. Its prime location, versatility, and undeniable pride of ownership make it a standout in the market. (id:47351)
