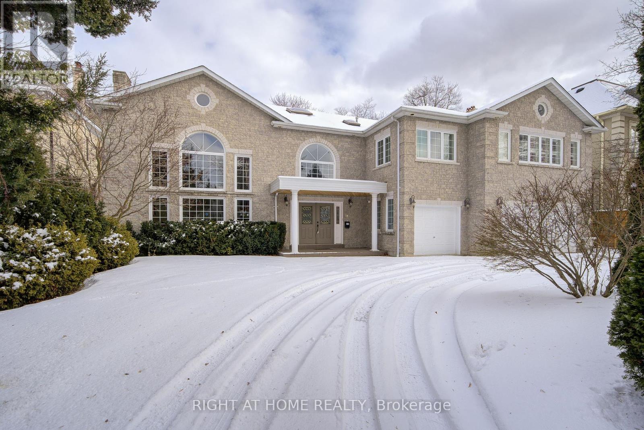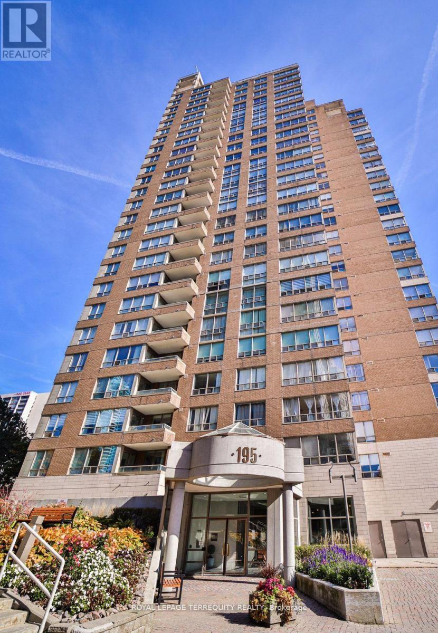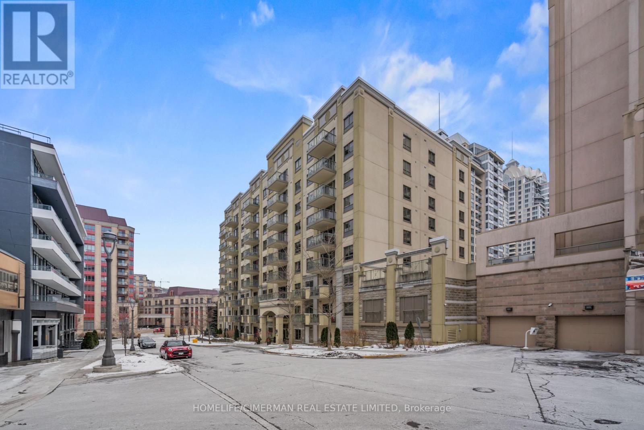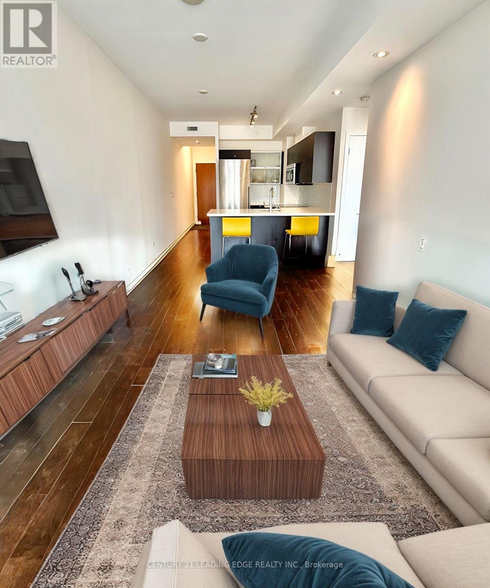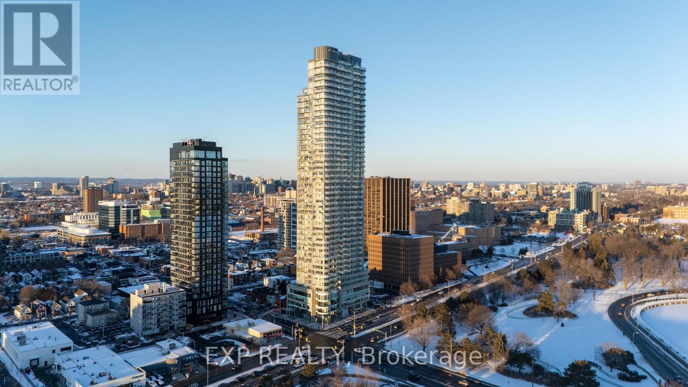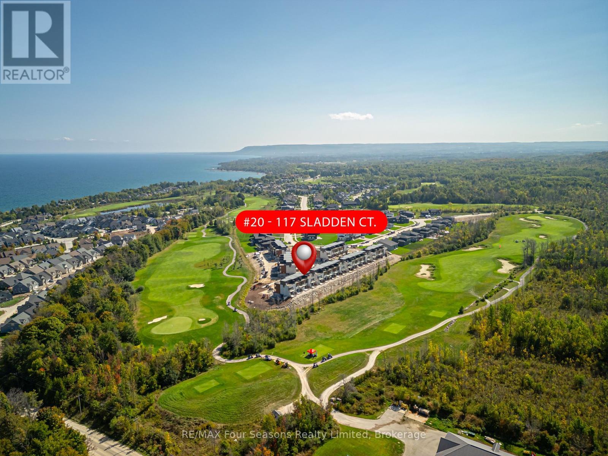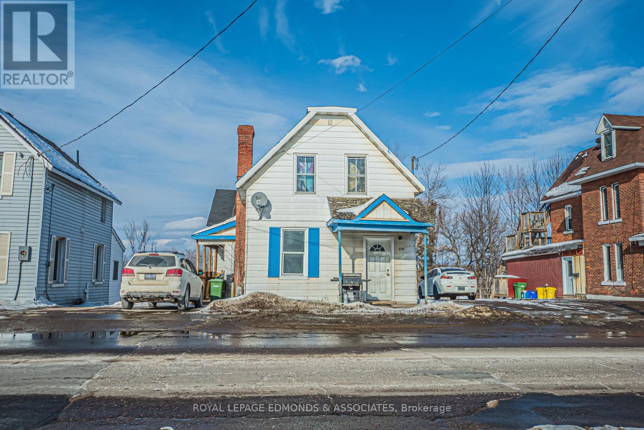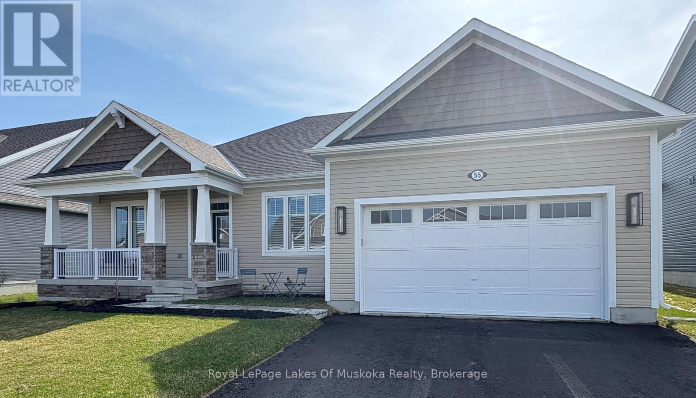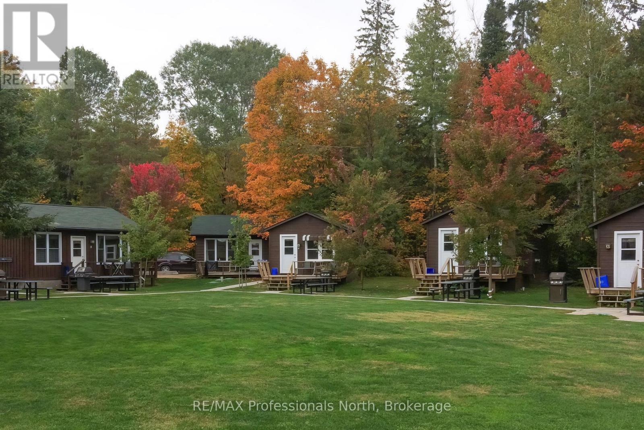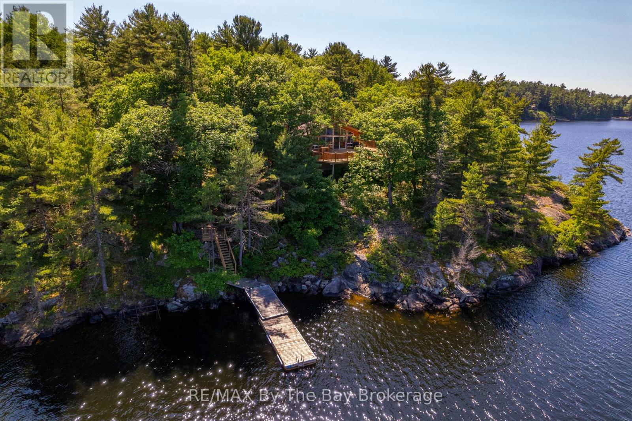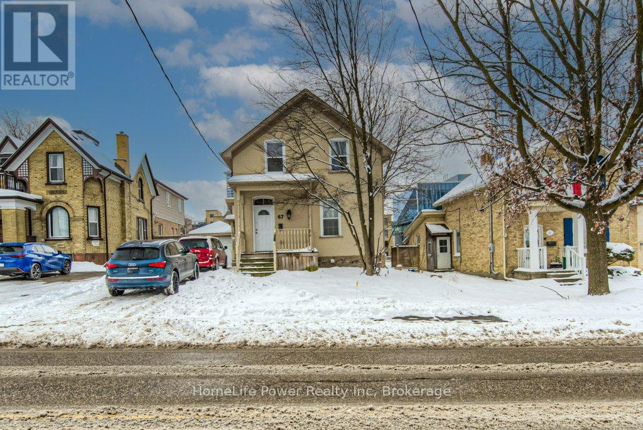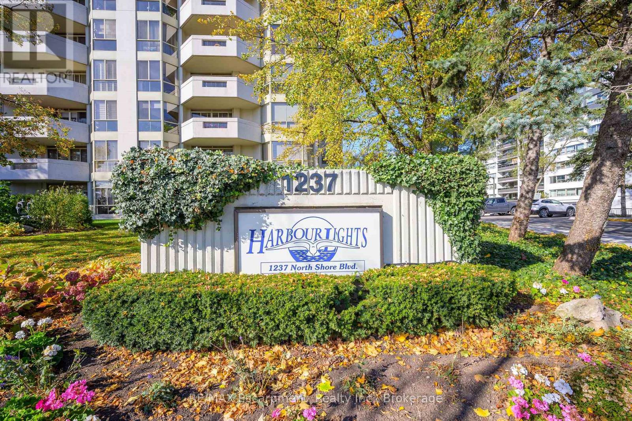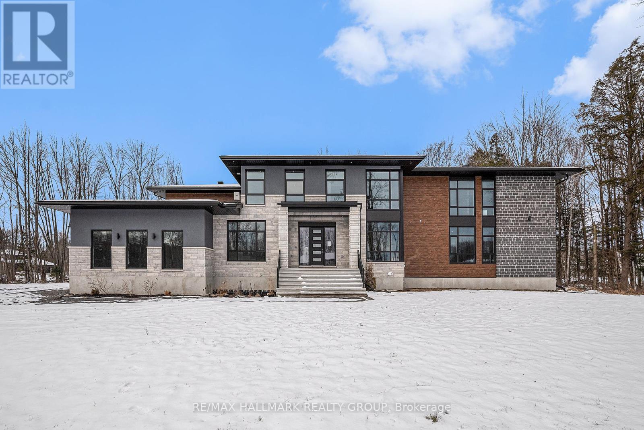49 Arjay Crescent
Toronto, Ontario
A Breathtaking Property! Sited On One Of The Most Highly Sought After Crescents In The Bridle Path Enclave Of Prestigious Homes. 6700+ SF Of Living Space. Dramatic Grand Reception Foyer. Skylight. High Ceilings. Gas Fireplaces. Kitchen With Granite Floors and Countertops. Most Impressive Master Bedroom Retreat With Sitting Room, W/In Closet, 6 Piece Ensuite. Basement Walk Up To Garden. Professional Landscaping. Most Desirable Neighborhood With Close Proximity To Toronto's Top Ranking Private & Public Schools - Crescent, TFS, The Granite Club, Rosedale Golf Course, Sunnybrook **EXTRAS** All Existing Appls: Stove ,Range Hood, Panelled Sub-zero Fridge, Washer & Dryer. All Elf & Window Coverings. (id:47351)
Bsmnt - 156 Augusta Avenue
Toronto, Ontario
Premier Creative Space in Kensington Market - Spacious Basement Unit. Unleash your creativity in the heart of Kensington Market! Discover the perfect space for your creative endeavours in our expansive basement unit. With high ceilings soaring to 10 feet and a bright, inviting atmosphere this large space is tailored for artists and creative professionals. Nestled within a well-managed, arts-focused building, you'll be surrounded by a vibrant community of like-minded creatives. Key features include:- **High Ceilings (10')**: Elevate your projects in a spacious, open environment.- **Bright and Inviting**: Rare for a basement unit, our space is designed to be bright and welcoming.- **Sound-Isolated Room**: Ideal for sound recording, engineering, and post-production work.- **Versatile Layout**: Perfect for a variety of uses including a sound studio, art studio, podcast studio, photography studio, video production studio, or creative workspace. **EXTRAS** Parking may be made available at the rear of the building. The lease term would be initially available until June 2027 (id:47351)
1106 - 195 Wynford Drive
Toronto, Ontario
Welcome to Unit 1106 - 195 Wynford Drive. This stunning, beautifully appointed condo exemplifies pride of ownership in every detail. Flawlessly maintained, this 2-bedroom suite with a den offers 2-bathrooms and is tastefully decorated, creating a warm and inviting atmosphere. Take in the scenic views of the ravine and golf course from your private balcony, surrounded by beautifully landscaped grounds. Resort-style amenities include a gym, pool, party room, squash courts, and tennis courts offering everything you need for both relaxation and fitness. The unit also comes with ensuite laundry, and the all-inclusive maintenance fee covers all utilities (except cable/internet).Conveniently located at the doorstep of the new Eglinton LRT, this condo offers luxury living with easy access to the city. Don't miss your chance. Schedule a viewing today! **EXTRAS** All Electrical light fixtures, Fridge, Stove, Dishwasher, Above range microwave, washer, dryer, TV Bracket and all existing window coverings. (id:47351)
Ph9 - 12 Rean Drive
Toronto, Ontario
Welcome to the Luxurious Claridges Condominiums*Conveniently Located in the Bayview Village Community*Rarely Offered Penthouse Suite*Well Appointed With Hardwood Floors in Living/Dining Room & Primary Bedroom, Gas Fireplace, 9ft Ceilings, Crown Mouldings, Pot Lights & Walk-Out to Balcony*Spacious Foyer With Marble Floors, Coffered Ceiling and Walk-In Closet*Large Updated Kitchen With Plenty of Cupboard & Counter Space, Granite Counter & Breakfast Bar*Stainless Steel Appliances & Wine Rack*One Underground Parking Space and One Locker Included*Fabulous Spacious & Bright Layout, Perfect For Entertaining Your Friends & Family*Steps Away From Bayview Village Shopping Centre, Loblaws, YMCA, TTC Subway Station & Hwy 401*Residents of Claridges Enjoy Exclusive Access to Claridges Amica at Bayview Amenities, Including a Private Dining Room, Aquafit Indoor Pool, Theatre, Fitness Centre, Games Room & More*Don't Miss Out On This Wonderful Opportunity to Live, Work & Play! **EXTRAS** Existing Stainless Steel Fridge, Stove, Built-In Dishwasher, Microwave Oven. Existing Washer & Dryer (2023) Existing Electric Light Fixtures, Existing Window Coverings. (id:47351)
1312 - 170 Fort York Boulevard
Toronto, Ontario
Stunning & Functional 1+Den with 1 Bath with a beautiful view of Fort York. 585sf with a spacious balcony. 9ft Ceiling, Floor to Ceiling Windows, over $30K upgrades with Full-sized S/S Appliances, Pot lights throughout and a gas line for BBQ. New Washer & Dryer bought in 2024 October. Newly painted & Ready to move in! Never been rented out before. 1 Locker included. Fabulous Amenities Include Well Equipped Gym, 24 Hr Security, Party Room, Guest Suites, Media Room. Exceptional Location - Steps To Transit, Loblaws, Parks, Libraries, Banks And Great Restaurants and Convenient services. **EXTRAS** All Elf's, S/S Fridge, Dishwasher, Stove, Microwave, Washer&Dryer (bought in 2024 October) (id:47351)
Loft #5 - 2191 Yonge Street
Toronto, Ontario
Welcome to Quantum 2 The North Towner by Minto, located at the corner of Yonge and Eglinton. Enjoy condo living within steps of bustling shops, award winning restaurants, the Eglinton subway, Y&E Centre, and cinemas. Designed by legendary PEI architects, the building epitomizes luxury paired with beautiful design and top-class amenities. This, rarely offered, spacious and sun-filled loft is a must-see, featuring soaring high ceilings at nearly 12 ft with floor-to-ceiling, west-facing windows that bathe the space in sunlight. At approx. 680 sqft, this unit offers generous room sizes, very functional layout, newly laid laminate flooring throughout, granite counter, centre island and s/s appliances. The lofts enjoy PRIVATE elevators separate from the main tower for ease of accessibility. **EXTRAS** Come home to a grand lobby w/24hr concierge, state of the art amenities: resort- inspired spa, fully-equipped gym and, aerobics room, media/games room, theatre room, business center, guest suites, lounge & roof-top terrace with BBQs. (id:47351)
156 Fifth Avenue
Ottawa, Ontario
Luxury Living in the Glebe at Monk & Fifth! Welcome to your dream urban retreat in the vibrant Glebe neighbourhood of Ottawa! This exquisite apartment at Monk & Fifth offers a perfect blend of modern and convenient city living. Situated in one of Ottawa's most sought-after areas, this rental building provides an unparalleled lifestyle, surrounded by an abundance of restaurants, parks, grocery stores, and entertainment options such as Lansdowne and Wholefoods. This 3 level unit features a large open concept living/dining area, a spacious bedroom + balcony on the 3rd floor and a large private Roof Top to start your morning fresh or unwind after a long day. The WalkScore for this location is an impressive 92 out of 100. All your daily errands can be done by foot or bicycle, no need for a car! Whether you're enjoying a quiet evening at home or exploring the lively neighbourhood, this rental offers the ideal balance between comfort and excitement. Utilities are extra, street parking is available *Staged photos, actual photos will be provided shortly* (id:47351)
1155 Millwood Court
Ottawa, Ontario
End-unit townhome backing on a ravine in an excellent location with low condo fees! This 3-bedroom, 2-bathroom home is nestled in a peaceful neighborhood, just a short walk from all essential amenities. The main floor boasts an eat-in kitchen, a dining room, and a sunken living room that features patio doors leading to a private backyard. Upstairs, you'll discover a generous primary bedroom with wall-to-wall closets, two additional spacious bedrooms, and a full bathroom. The lower level includes a finished recreation room, perfect for entertainment/games room, along with a large storage area and laundry facilities. (id:47351)
824 - 1025 Grenon Avenue
Ottawa, Ontario
Welcome to The Conservatory, presenting this 1-bedroom condo on the 8th floor, with panoramic views of the east south and west. Offering an abundance of natural light and unobstructed views, creating a warm and inviting space to call home. The open-concept living and dining area makes it ideal for both relaxing and entertaining. The generous bedroom offers a peaceful retreat with a walk-in closet and direct access to your cozy and bright sunroom. A full bathroom and in-suite laundry round out this unit. A storage locker and an underground parking space are included. Located in The Conservatory, this exceptionally well-maintained building is perfect for those seeking a resort-like lifestyle. You will rarely have to leave, which amenities include a library, games room, arts & crafts room, gym, whirlpool, outdoor pool, saunas, squash courts, tennis courts, walking paths and a rooftop floor which offers close to 360 degree views of the City and overlooks the Ottawa River. This building offers a high sense of community with various organized in-house activities. Whether you're enjoying the outdoor green space or the convenience of top-tier facilities, this condo offers a perfect blend of comfort and luxury. (id:47351)
601 - 805 Carling Avenue
Ottawa, Ontario
Welcome to the prestigious Claridge Icon, Ottawa's tallest residential building, where luxury meets convenience. This sleek 625 sqft condo offers an open and airy layout bathed in natural light, with in-unit laundry for added ease. Step onto the spacious balcony and take in stunning views of Little Italy - a perfect spot to unwind. Enjoy unparalleled amenities, including a state-of-the-art fitness centre, yoga studio, indoor pool, sauna, theatre room, and 24-hour concierge service. Your underground parking space and storage locker add to the convenience. Located in the heart of Ottawa, you're just steps away from vibrant restaurants, cozy cafes, boutique shops, public transit, and iconic attractions like Dows Lake and the Tulip Festival. This is urban living at its finest! (id:47351)
Lot 48 - 206080 Highway 26
Meaford, Ontario
Welcome to Baybounds, Sinclair Homes newest community in Meaford. Be the change you want to see in the world as these homes are all built to one of the highest quality standards known as Net Zero Homes. All homes include solar panels as well as cold climate heat pumps and net metering contracts with Hydro One, meaning your home will generate as much as it uses and your energy costs will be dramatically reduced. This is all achieved by a home that is extremely well built with high grade insulation, 2 inches of spray foam under all basement floors and up the exterior basement walls, Aerobarrier advanced air sealing, triple pane windows and more. This results in a home that is more comfortable, free of cold and hot spots, humidity regulated, and having higher indoor air quality. Experience luxury with stone countertops throughout the home, stainless steel appliance package, Washer and Dryer, driveway, patio, garage door openers, fibre optic internet direct to home, and high quality finishes - Ask about First Release Incentives! Visit the Sales Centre at 39 Nelson St., W., Unit C, Meaford (id:47351)
20 - 117 Sladden Court
Blue Mountains, Ontario
Welcome to the Sands Townhomes, where your dream lifestyle awaits in the heart of Lora Bay! This exquisite new (2024) community offers a harmonious blend of luxury and comfort, featuring stunning rooftop decks that provide unobstructed views of the Lora Bay Golf Course and the sparkling waters of Georgian Bay. Imagine sipping your morning coffee as the sun rises, or hosting sunset gatherings with friends against a backdrop of breathtaking seasonal scenery. Step inside to discover an open-concept kitchen and dining area designed for both functionality and warmth, complete with a spacious island and a delightful balcony that invites you to savor meals while overlooking the golf course and picturesque escarpment. The inviting living room, featuring a gas fireplace, is bathed in natural light thanks to large windows that frame the ever-changing beauty of Georgian Bay. The primary bedroom is your personal sanctuary, boasting a walk-in closet, generous windows that let in soft, natural light, and a luxurious 5-piece ensuite for your relaxation. Each day will feel like a retreat as you take advantage of exclusive access to the Lora Bay clubhouse and private beaches. Located just minutes from Thornbury, you'll find charming boutiques, delightful restaurants, and a vibrant community waiting to welcome you home. The Sands Townhomes are more than just a place to live they're a lifestyle where every day feels like a getaway. Come experience the perfect blend of luxury, comfort, and community in your new home! (id:47351)
20771 Highway No. 17
Whitewater Region, Ontario
This Equestrian property sits on approximately 60 acres of land bordered by Snake River and the Trans Canada Highway, and features a large outdoor riding ring, 10 turnout paddocks, plenty of space for vehicle and trailer parking, as well as a mix of post and rail electric fencing. The insulated Steelway Barn includes 14 stalls, automatic waterers, an 8000 square foot indoor arena, locker room, school horse and individual tack rooms, as well as an upstairs viewing lounge. The 1994 built split-level bungalow has been recently updated and offers a total of 5 bedrooms and 3 bathrooms, with 3 bedrooms and 2 full bathrooms on the main level, and the lower level is complete with a secondary unit which includes 2 bedrooms, a full bath, living room and kitchen. (id:47351)
475 Pembroke Street W
Pembroke, Ontario
Unlock Your Investment Potential! This turnkey duplex in the heart of Pembroke is your ticket to financial growth. The front 3-bedroom unit rents for $1,127.50, and the back 1-bedroom unit at $770, ensuring a steady income stream. With separate hydro meters and the landlord covering efficient gas heating, this investment is hassle-free. Both units offer room for improvement, which is already factored into the price. Enjoy the stability of long-term tenants (6 years in the back unit, 3 years in the front). Two sets of appliances, including fridges and stoves, are included, working and sold 'as is.') Tenants have their washer and dryer. Situated centrally, it's close to Algonquin College and downtown. A must-have addition to any investor's portfolio. Many options with this one, seize this opportunity now! New roof 2023. Minimum 24h Irrevocable on all offers and 24 hours notice for all showings. (id:47351)
20771 Highway No. 17
Whitewater Region, Ontario
This Equestrian property sits on approximately 60 acres of land bordered by Snake River and the Trans Canada Highway, and features a large outdoor riding ring, 10 turnout paddocks, plenty of space for vehicle and trailer parking, as well as a mix of post and rail electric fencing. The insulated Steelway Barn includes 14 stalls, automatic waterers, an 8000 square foot indoor arena, locker room, school horse and individual tack rooms, as well as an upstairs viewing lounge. The 1994 built split-level bungalow has been recently updated and offers a total of 5 bedrooms and 3 bathrooms, with 3 bedrooms and 2 full bathrooms on the main level, and the lower level is complete with a secondary unit which includes 2 bedrooms, a full bath, living room and kitchen. (id:47351)
55 Dyer Crescent
Bracebridge, Ontario
Welcome to this stunning recently built 1,850 sq.ft. bungalow loaded with premium builder upgrades. Light filled, airy and sophisticated this home offers a seamless open concept design with 9 foot ceilings, oversized windows with California shutters and a cosy natural gas fireplace in the living room. The gourmet kitchen is a show stopper featuring quartz countertops, a large island, top-of-the-line appliances, upgraded cabinetry, and a pantry - perfect for effortless entertaining. The dining area flows beautifully from the kitchen with expansive windows and a walkout to the rear patio, ideal for summer barbecues. Designed for comfort and convenience the home includes a main floor laundry and a mudroom with direct access to the double car garage - a must have for busy households. The spacious primary suite is a true retreat complete with walk-in closet and a spa inspired en suite. Two additional bedrooms, provide flexibility for family, guests or a home office. Looking for extra space? The full unfinished basement offers endless possibilities and is ready to be transformed into a rec room, gym or additional living area. Located in a highly desirable Bracebridge neighborhood within walking distance to the Sportsplex and high school and just minutes from shopping, golf, and restaurants. With a soft neutral, palette and effortless flow, this move in ready home is perfect for families, downsizers or early retirees. Don't miss out - schedule your private viewing today. **EXTRAS** Kitchen appliances, washer and dryer, window coverings, light fixtures, built in shelving. (id:47351)
1109 Oxtongue Lake Road
Algonquin Highlands, Ontario
Welcome to "Lakewoods Cottage Resort" on beautiful Oxtongue Lake, and minutes from world-renowned Algonquin Provincial Park. Lakewood's has been welcoming multiple generations of guests from around the globe for decades, and is the first choice for countless visitors in all 4 seasons looking to relax after a long day of exploring the seemingly endless lakes, forests, and trails of the area. This incredible package offers 9 "spotless", well-equipped, charming house-keeping cottages that blend modern comforts with a cozy, classic, and welcoming feel. There are six 2-bedroom cottages, which sleep 5 to 6 people each, as well as three 1-bedroom cottages that sleep 2-3 each. Amenities include satellite tv, internet, gas fireplace (except cottage 4), gas BBQ, and fully equipped kitchen. When guests aren't enjoying all that Algonquin Provincial Park has to offer, they enjoy the sand beach, shallow, clean waters of Oxtongue Lake, or may go for a leisurely paddle up the Oxtongue River to Ragged Falls, or perhaps drop a line in the water and try their luck fishing. In addition to these fabulous cottages, there is a beautiful 2-storey, 4 Bedroom owners' residence, complete with full basement, a state-of-the-art radiant glycol heating system which services the home and the cottages for ultimate efficiency and piece of mind. The home also features an office/check-in area, covered lakeside porch, and a tasteful mix of old and new as exhibited by the warmth of classic log construction in the original, front of home, and modern finishes in the balance of the main floor and second level. This is a turn-key package for those looking for a meticulous investment property, or looking to Live, Work, and Play in one of the most sought after areas of Canada. Serious inquiries only, and appointments by advance notice through listing Realtor. Full list of upgrades, inclusions, floorplans, and other operational information available upon request by qualified parties. (id:47351)
3140 Island 1810
Georgian Bay, Ontario
Escape to your exclusive waterfront sanctuary on Bone Island. This boat-access-only retreat is nestled on a spacious 3 -acre lot with 400 feet of mesmerizing water frontage, offering you the ultimate getaway from the hustle and bustle of daily life. Enjoy relaxing on the wrap-around deck and immerse yourself in the essence of cottage life. Gather around the firepit for cozy evenings under the stars, or retreat to the enclosed patio for added privacy. Inside, the charm continues with interior windows that frame picturesque water views, while a fireplace in the main living area adds the perfect warming touch. With 3 bedrooms and 2 full bathrooms, this cottage offers ample space for hosting and entertaining. Located just a 20-minute boat ride from Honey Harbour, this private property provides the perfect blend of seclusion and accessibility. (id:47351)
67 Wellington Street N
Kitchener, Ontario
Perfect Investment Opportunity or use it for yourself! This property is currently vacant so pick your own tenants and rent at market rents. Previous owner professionally renovated this property from top to bottom to an Up and Down Legal Duplex. Mortgage Helper Opportunity, live in one of the units and rent the other. Also Great Opportunity for a multi-generation family, you can have your own seperate unit and your children or parents can live in their own separate unit. Backs onto the Google Building Parking Lot. You can access the back yard and extra storage building via public lane way. Potential for Accessory Dwelling Unit(ADU/Tiny Home)in the back yard, Buyer to do their own due diligence. Part of Strategic Growth Area 2 zoning allows for mid-rise residential and non-residential uses up to 8 storeys dependant on the potential of purchasing adjacent properties, Buyer to do their own due diligence. Separate HVAC replaced 2013, Hydro meters, and Water Heaters (One owned Water Heater and one rented). Tenants would pay their own Gas and Hydro. Landlord pays for water and sewer. New Electrical Panels and wiring replaced 2013. New plumbing 2013. (id:47351)
301 - 1237 North Shore Boulevard E
Burlington, Ontario
Welcome to Harbourlights, one of Burlington's most desirable condo residences, offering nearly 1,800 sq. ft. of thoughtfully designed living space. This 2-bedroom + den unit delivers a seamless open-concept layout, ideal for both everyday comfort and effortless entertaining. Updates throughout include wide plank flooring, custom closets in every room, modern lighting, and a cozy fireplace. Floor-to-ceiling southern-facing windows flood the space with natural light while framing breathtaking views of Lake Ontario. The kitchen blends style and functionality with crisp white cabinetry, stone countertops, a sleek tiled backsplash, and stainless steel appliances. The sunlit breakfast area offers the perfect setting for your morning coffee while overlooking the waterfront. Both bathrooms have been fully renovated, featuring glass-enclosed walk-in showers, modern vanities, and elegant finishes. The primary suite is a private retreat with a walk-in closet, additional double closets, and a spa-like ensuite. The adjoining sunroom/den is an ideal space for a home office or reading nook. The second bedroom, complete with custom storage, provides flexibility for guests or workspace needs. Step onto the private balcony to take in views of the lake and downtown Burlington. Residents enjoy premium amenities, including a heated outdoor pool, fitness centre, sauna, library, games room, workshop, and underground visitor parking. Located steps from Spencer Smith Park, the waterfront and downtown, this condo offers an unbeatable combination of scenic beauty and urban convenience. Condo fees include heat, water, cable, internet, building insurance, and maintenance, ensuring hassle-free living. The unit also includes one underground parking space (with others available for rent) and a storage locker. This is a rare opportunity to own a spacious, fully updated condo in a prime location offering the perfect balance of comfort, style, and convenience. (id:47351)
628 - 230 Queens Quay W
Toronto, Ontario
LAKE VIEWS | FULLY UPDATED | SPACIOUS BEDROOM | PARKING & LOCKER INCLUDED. Welcome to The Riviera on Queens Quay, where luxury waterfront living meets urban convenience in the heart of downtown Toronto. Wake up to beautiful lake views and unwind with the iconic CN Tower and Rogers Centre skyline as your backdrop. This beautifully updated suite boasts a bright, open-concept layout designed to maximize space and natural light. With new vinyl flooring throughout (carpet-free) and freshly painted walls in a neutral palette, this unit is move-in ready. The modern kitchen features granite countertops and new stainless steel appliances, offering plenty of space to cook and entertain. The spacious bedroom is a peaceful retreat with floor-to-ceiling windows, dual mirrored closets, and additional space for a home office or cozy reading nook. A private balcony allows you to enjoy morning coffee or an evening glass of wine while taking in stunning city and waterfront views. Residents enjoy many amenities, including an indoor pool, hot tub, fitness centre, 24-hour concierge, party room, visitor parking, and two outdoor terracesone with BBQs and another designed for relaxation. With all basic utilities (water, hydro, and gas) included in the maintenance fees, your living experience is hassle-free. The unit also comes with one underground parking space and a storage locker for added convenience. The location is unbeatable, just steps from the waterfront, parks, and boardwalk, with easy access to Union Station, TTC, and major highways. Surrounded by world-class dining, entertainment, and shopping, you'll love everything this vibrant neighbourhood has to offer. Whether you're searching for a dream home or a prime investment opportunity, this unit has it all. *EXTRAS: Brand new fridge, dishwasher, stove and hood vent, new light fixtures, freshly painted, new vinyl flooring, new baseboards, all new mirrored double sliding closet doors. Walk score 95, transit score 100, bike score 86. (id:47351)
282 Wright Street
Welland, Ontario
Move-In Ready Raised Bungalow Waiting for You! This 3-bedroom, 2-bathroom raised bungalow is just 12 years old and features professionally laid flooring and fresh paint throughout. With in-law potential, its perfect for multi-generational living.Located near schools, shopping, and amenities, this turn-key home is ready for you. Dont miss outschedule a viewing today! (id:47351)
40 Ivy Crescent
Thorold, Ontario
Welcome to this one of a kind, custom built bungalow with an attached garage located in the heart of Thorold. This beautiful custom home consists of 4 total bedrooms, 3 full baths ,1 kitchen and approx. 2810 sq.ft of total living space. Enter through the oversized front entry door completed with multipoint hardware. Can't help but notice the beautiful Italian tile when entering the home which further converts to engineered hardwood flooring throughout the main floor. This bungalow is designed with an open concept main floor which includes the kitchen with custom cabinetry, painted glass backsplash, a quartz double waterfall island, and brand new appliances. Also enjoy the espresso bar with a wine fridge off the dining area. The living room is great for relaxing and entertaining with a linear gas fireplace and double panel oversized patio doors (9'x 8') inviting natural light and a walkout to your wooden deck (16' x 12') built with privacy screening. The main floor also includes two bedrooms with two full bathrooms. The primary bedroom features a walk-in closet, an oversized 5-pc ensuite with a custom double vanity and large glass walk-in shower with ample storage. The lower level of this bungalow is finished with two bedrooms, 3-pc bathroom and a large rec room with so much potential to personalize your space. Lower level consists of vinyl flooring throughout with egress windows. Other features include; main floor mud room accessible from the attached garage with washer/dryer, utility sink and lots of storage, battery powered window coverings throughout the whole main floor, Attached garage (20' x 14') with double wide driveway, and approx. 1310 sq.ft of finished lower level space to enjoy. You don't want to miss out on this gorgeous custom built bungalow located close to restaurants, grocery stores, parks/trails, schools, and much more! Stop by today! Please note: Property taxes need to be re-assessed. (id:47351)
132 Robert Taite Drive
Ottawa, Ontario
Spacious and light-filled, this custom home sits on approx 2 acres and easily accommodates extended families at over 8500 sq ft above grade (per MPAC) The sprawling main floor features 10' ceilings, a stunning 2 storey great room, gourmet kitchen with butler's pantry and overlooks the cozy family room and wall of windows that fully open to covered porch. The versatile layout also offers home office space, a sunny den and a large main floor bedroom suite with separate sitting area. Every room offers an ensuite bath including primary suite with fireplace, extensive walk in closet and stunning 5 piece bath. Hardwood and tile throughout, this home is also fully wired for home automation and includes Lutron lighting systems. The lower level is framed and ready to finish with most wiring and pot lighting installed for future home theatre, gym, bedrooms and 2 baths. The garage accommodates up to 4 cars and comes with high ceilings for future lift if desired. Too many rooms to be described in listing - see photos for floor plan or link to virtual tour. Home is being sold As Is under Power of Sale provisions (id:47351)
