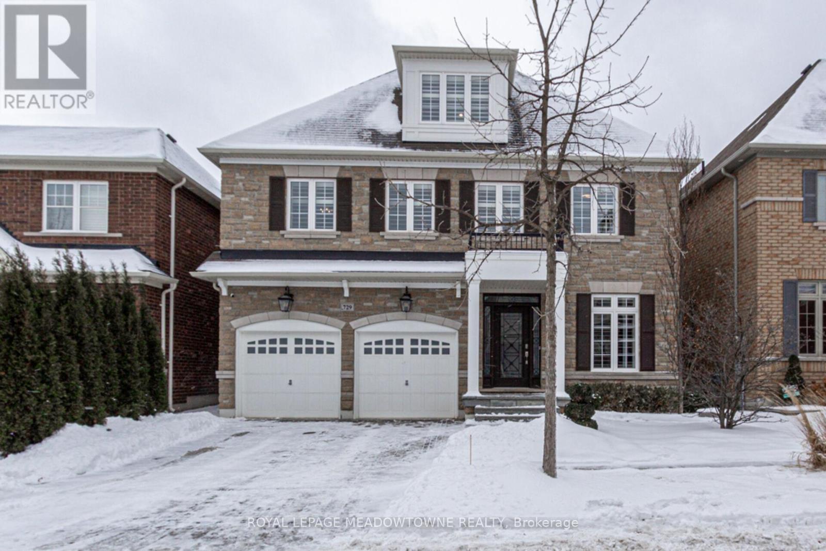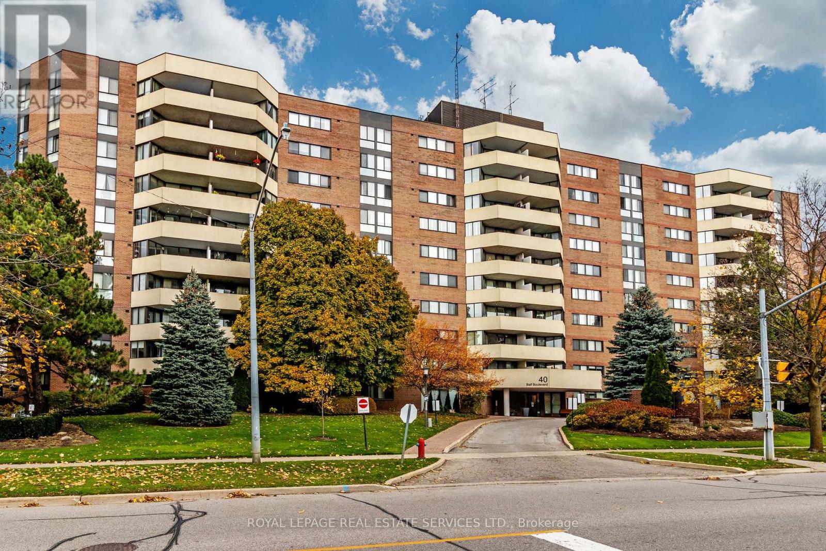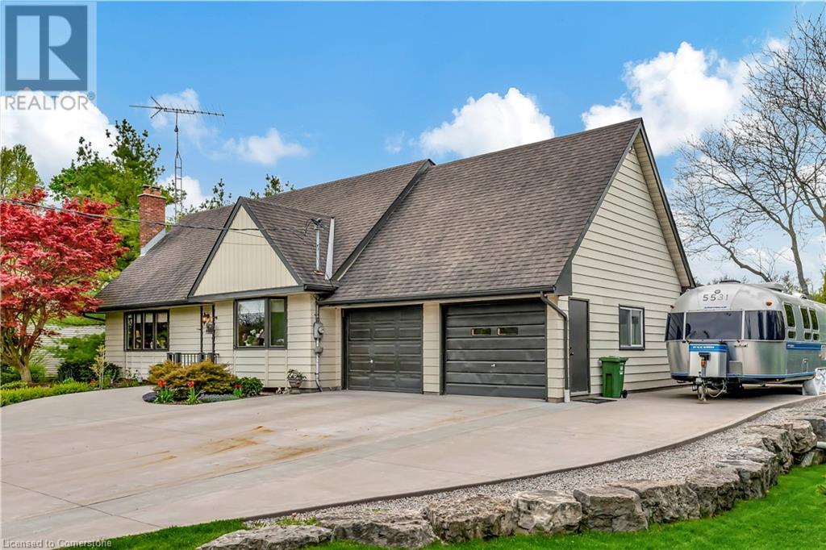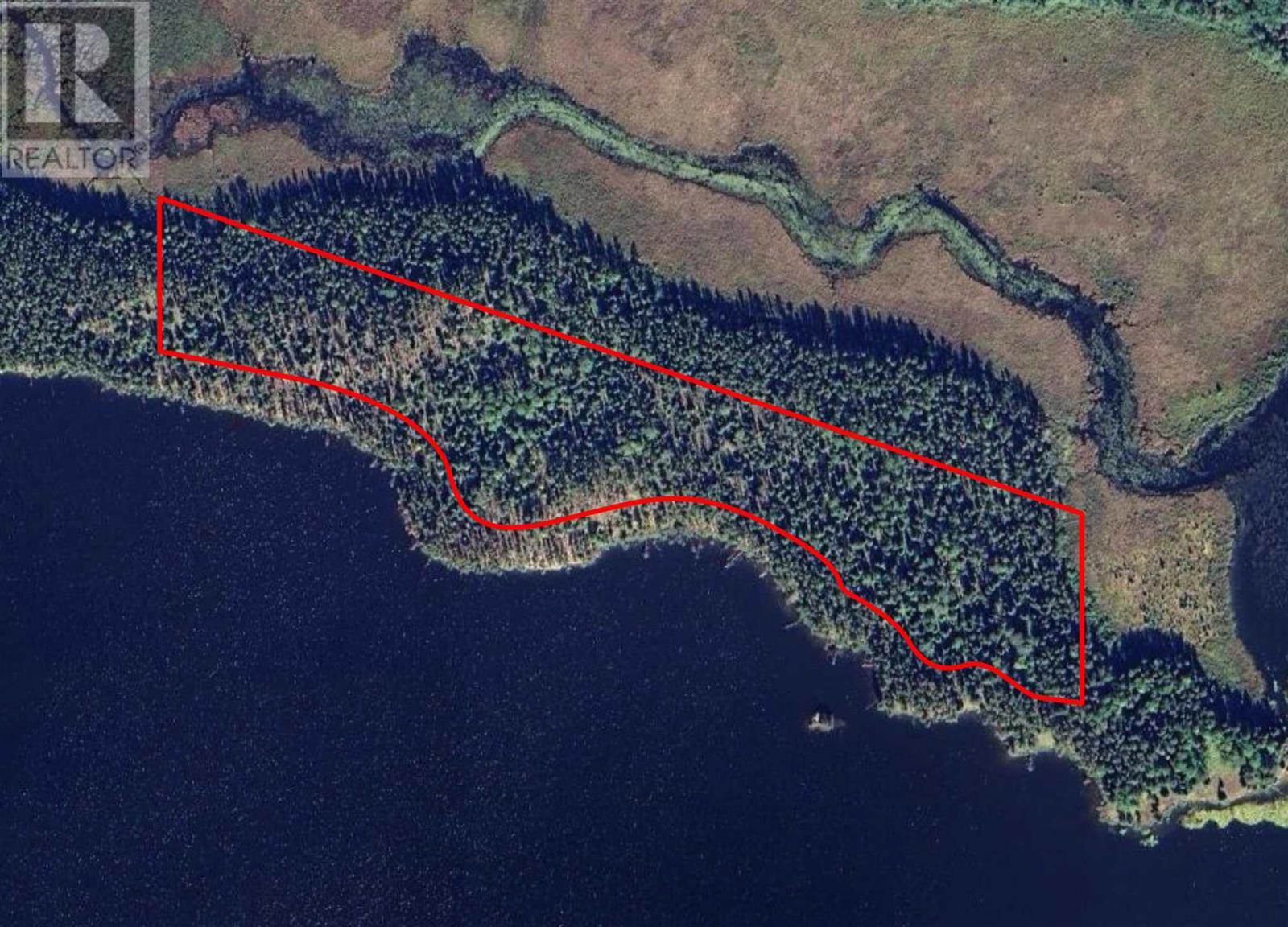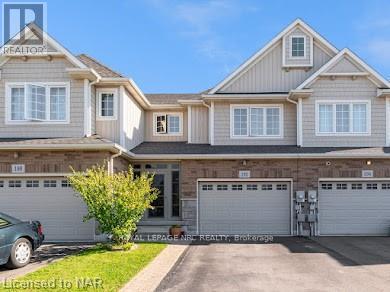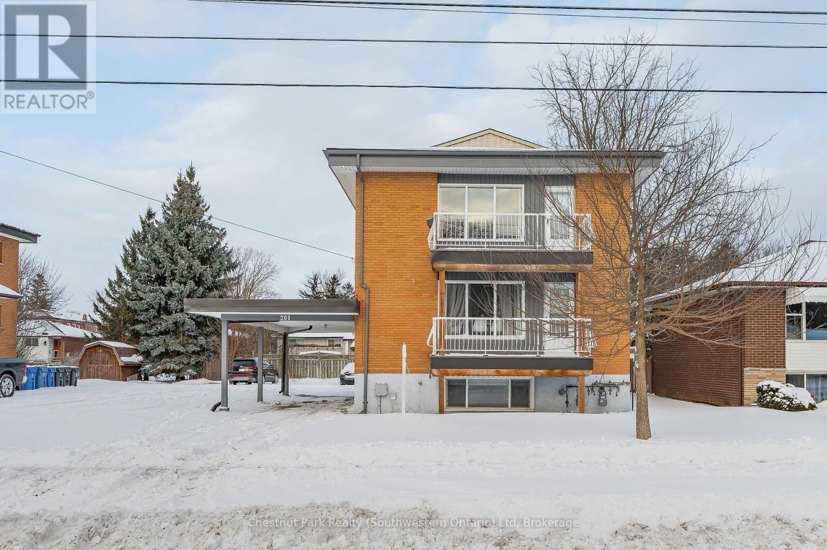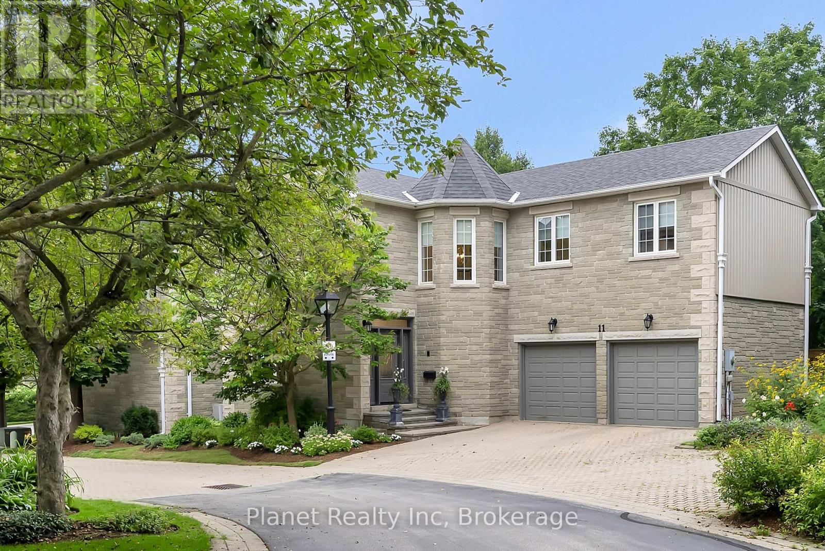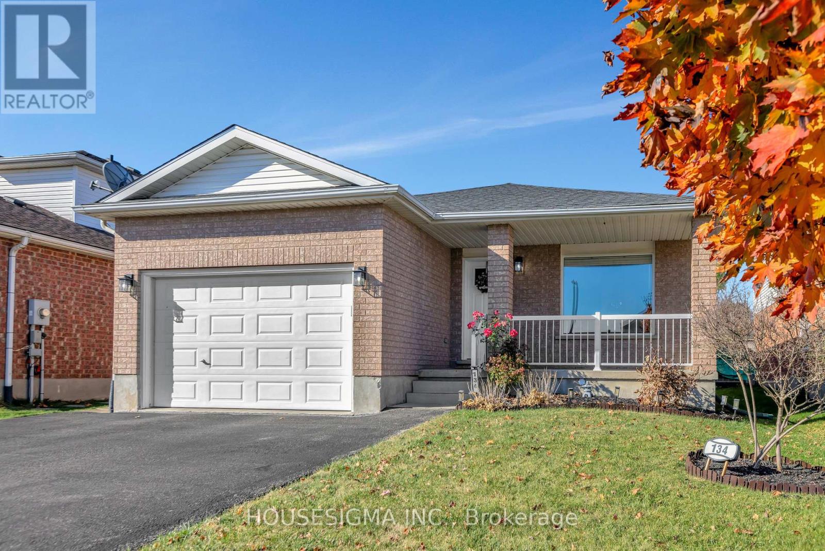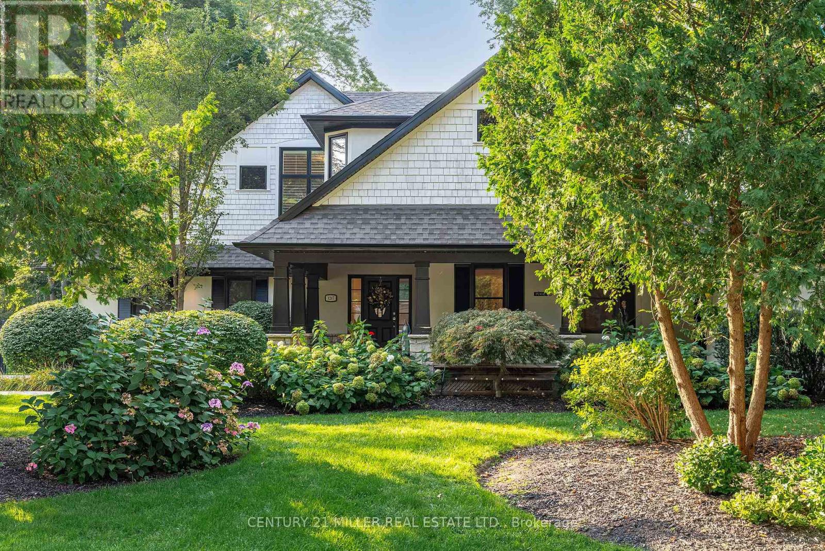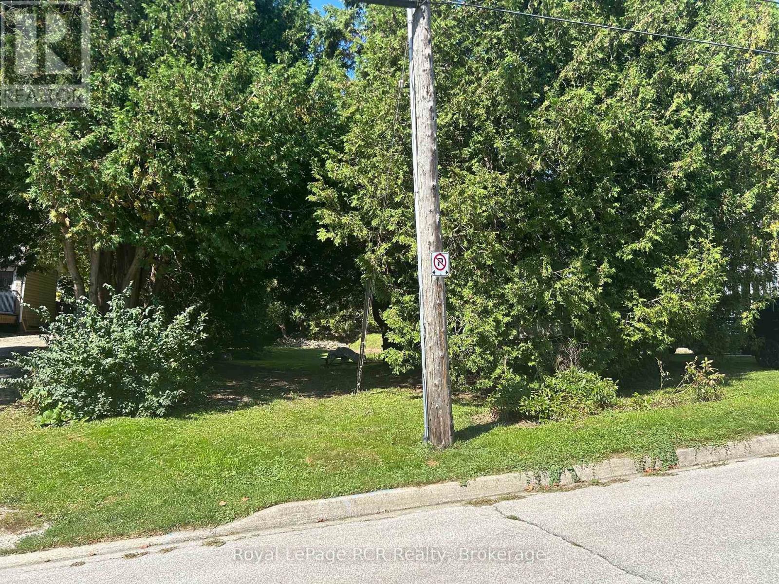27182a Civic Centre Road
Georgina, Ontario
Just steps from the picturesque shores of Lake Simcoe, this legal duplex presents an outstanding opportunity for investors or portfolio builders. With two well-maintained units already occupied by exceptional tenants, this property offers immediate cash flow and the potential to add even more value. Situated in a highly desirable and well-connected neighborhood, this duplex is close to schools, parks, shopping, and all the amenities tenants crave. But the true potential lies in the property's unique layout and expansive irregular lot. The fully powered detached building is a blank canvas ideal for potentially converting into a third rental unit, a private workspace, or even a short-term rental to maximize returns. Add in the spacious patio, fire pit, and backyard retreat, and you've got a property that tenants (or future buyers) will love. Key features include forced air/gas heating, municipal water and sewers, and a fully permitted apartment above the garage. Whether you're looking to hold and collect rental income or expand to add more doors, this property is a rare find in a sought-after location. Don't miss this chance to own a versatile, income-generating property in one of Lake Simcoes most appealing neighborhoods. (id:47351)
218 - 2501 Saw Whet Boulevard
Oakville, Ontario
Welcome to the Saw Whet Condos by Cavian Community. This brand new 1 bedroom unit is available for occupancy. The high end finishes throughout include 6 brand new appliances (in unit laundry), quartz countertops, large windows thourhout, and much more!Amenities in the building are also a great perk including a fitness facility, rooftop terrace, party room, and even a co-working space! Plus , Electricity, and Water OR $2080.00/Month ALL INCLUSIVE*There is NO PARKING Available with this unit (id:47351)
729 Wettlaufer Terrace
Milton, Ontario
Welcome to this stunning 3320 sq.ft. model home, a masterpiece of modern elegance and thoughtful design. Boasting 4+1 bedrooms, 3.5 baths, and a third-level loft, this home blends luxury and practicality. The interior features wide plank engineered hardwood floors throughout, with consistent finishes in closets, landings, and loft. Enhanced by custom wainscoting, trim work, and upgraded square pillars, every detail exudes sophistication. The custom kitchen is a chefs dream, equipped with quartz countertops, a Sub Zero paneled fridge/freezer, a 36" Wolf induction cooktop, and a suite of premium Wolf & Miele appliances. Thoughtfully designed with custom cabinetry, pull-out storage, under/over-cabinet LED lighting, & recessed outlets, the kitchen combines beauty with functionality. The open-concept living space showcases an elegant 15' accent wall, a custom limestone fireplace with a 10-foot over mantel & premium light fixtures, creating a warm yet refined atmosphere. Smart features include a Smart Home Security System, Ring doorbell, Ecobee thermostat, and built-in ceiling speakers. The primary suite offers a spa-like experience with a jacuzzi tub w/jets & sleek Moen 90 fixtures. Additional highlights include a motorized Hunter Douglas blind, custom California shutters, a second-floor custom linen closet, and upgraded wrought iron railings. Climate control is optimized with a Carrier 120,000 BTU furnace, 3 ton AC, and Mitsubishi heating/cooling pump in the loft. The backyard is a private oasis, featuring a salt water in-ground pool with custom waterfalls, LED lighting, & a wide sun-step. Professional landscaping adds lush greenery, mature trees, and privacy walls. A cement pad with expanded gas lines is ready for a generator. Additional upgrades include a reverse osmosis drinking system, a water softener, and a heated garage with custom storage. This home offers unparalleled luxury, modern convenience, and timeless style in one of Milton's most desired neighborhoods. (id:47351)
336 Solstice Crescent S
Russell, Ontario
Perfect for the starter or retired couple, set on a private community 55+ backing onto a wooded area and the Castor River no back neighbour. This end unit offers 2 bedrooms, 1 -4pc bathroom, main floor laundry, open concept Kitchen-dining area and living room, quartz countertop & centre island, and garden patio doors onto the deck. 4 appliances included. 2 spacious bedrooms primary bedroom offers a large walk-in closet. There is plenty of closet space throughout, and the unspoiled basement is ready for your finishing touch. The common area fee of $124.48 monthly offers access to the gym, party room, gazebos, outside BBQ, tennis court, and shuffleboard, Contrary to a Condo apartment, Semi-Detached allowed pets (id:47351)
144 Concession Street E Unit# 21
Tillsonburg, Ontario
Welcome to this charming 2-bedroom, 2 bath condo, perfectly located in a quiet neighbourhood. With a spacious and partially-finished basement, this home offers a versatile bonus room-ideal for an office, workout space, or whatever suits your needs. The condo features low monthly fees, making it an affordable option without compromising on comfort. Enjoy the convenience of being move-in ready, with appliances and furniture negotiable to make your transition even easier. Whether you are a first-time homebuyer or looking for a great investment, this condo is being offered at a competitive price and a seamless closing process, with the ability for quick possession. Don't miss this incredible opportunity-schedule a showing today! Also listed on LSTAR MLS - X11971150 (id:47351)
703 - 40 Baif Boulevard
Richmond Hill, Ontario
Spacious, renovated 3 bedroom, NE corner suite, in prime Richmond Hill location. You have approx. 1400 sq. Ft. with large balcony O/L lush gardens, 2 full bathrooms, 1-4pc., 1-3pc. with W/I shower, and laminate wood floors throughout, except ceramic in bathrooms. Just a short walk to Yonge St. shops, 1 bus direct to Finch Subway and steps to Hilcrest Shopping Centre. This is a non-smoking and non-vaping building and you have 24-hour security cameras.. EXTRAS. Monthly fees include all utilities, basic Rogers cable TV and internet. Stove and washing machine, "as is". Fridge, DW., clothes dryer ( '2022 )., Ikea wall unit in Bedroom 3. (id:47351)
4237 Watson's Corners Road
Lanark Highlands, Ontario
Terrific low-maintenance home With owned access to Dalhousie Lake could be yours! The house was completely renovated in 2007 - With new wiring (200A)and plumbing and windows(2011), A/C('23), roof 20yr ('21) giving many years of worry-free ownership. A large paved driveway and parking area also provide carefree use. Wrap around porch gives a wonderful "homey" feel. There is a gazebo to enjoy the sunsets looking out over the lake. Trees along both sides and the back provide treasured privacy. Walk to the right corner of the lot & cross the road and discover your own deeded access to the Lake (Russel Lane), put a dock in or secure a small watercraft on your own land. An added bonus, this year the restaurant for the lake community [~150yds] is planning on being open near around! (id:47351)
763 King Street West
Kingston, Ontario
Charming home full of character, located in beautiful & historic Portsmouth Village just minutes from Queen's University, St. Lawrence College, and the picturesque Lake Ontario Park! Step inside and be greeted by stunning exposed limestone with barn board accents and beautiful wood beams that add warmth and timeless appeal. The main floor features a large eat-in kitchen that is perfect for family gatherings and casual meals, offering plenty of space and a welcoming atmosphere. The large dinning room features a cozy electric fireplace and access to the huge fenced in rear yard. A large 4-piece bathroom and large bedroom complete the main floor. The upper level boasts 2 great sized bedrooms and a sunroom that offers a peaceful retreat, perfect for an office or cozy den. This home provides flexible living spaces to suit your needs. The prime location provides this property with versatility as wonderful family home or as an excellent income property! (id:47351)
4214 Duff Road W
Frontenac, Ontario
This custom-built bungalow perfectly balances size, comfort and effortless living. With 2 bedrooms and 2.5 bathrooms, this meticulously-maintained home offers privacy and panoramic country views. Spanning 1,450 sq. ft. on the main floor, plus a fully-finished lower level, this home provides lots of space and functionality. The heart of the home is the kitchen, which features clean white cabinetry, convenient pots and pans drawers, a spacious pantry and a charming birch island. The vaulted ceiling adds architectural elegance and drama to the space. Beautiful hardwood floors extend throughout the living room, main hallway and bedrooms, enhancing the homes warmth and character. Down the hall, you'll find the main floor laundry, the 4-piece main bathroom and the 2 bedrooms. The primary suite is a tranquil retreat, with a bright bay window, a generous closet, and a 4-piece ensuite. The finished basement is equally impressive, with high ceilings and above-grade windows that fill the space with natural light. The large recreation room offers endless possibilities for customization and there's ample storage, along with a 2- piece bathroom that has a rough-in for a future shower. The attached 2-car garage provides convenient inside access to both the main floor mudroom and the lower level. Located just 15 minutes north of Hwy 401 in Inverary, ON, this home is not only a private retreat but also offers an extensive list of upgrades that make life easier: new gas furnace (2024), A/C & heat pump unit (2024), steel roof (2023), kitchen (2023), finished basement & bathroom (2022), deck (2022), windows (2024/2022), and more. Dont miss out on this exceptional home! (id:47351)
685 Robson Road
Waterdown, Ontario
Welcome to 685 Robson Road! Perfectly located, bordering Waterdown, experiencing country living with town amenities right around the corner. With 3 + 1 bed and 2.5 baths this home is the perfect family home with plenty of recreational space in the fully finished basement. Complete with custom cherry kitchen and custom cabinets throughout the house. Concrete driveway with lots of room for parking. Oversized garden shed. Backing on to farmland and trees creates a perfectly private outdoor living area. Walk out the back door to a raised deck and take in the view of the beautiful gardens and trees. The oversized attached garage has plenty of space for 2 cars and with its extra depth any of your workshop dreams or hobbies. Backup generator for a number of utility functions. (id:47351)
Pcl 5091 Middle Bay
Red Lake, Ontario
Opportunity to own your own piece of water frontage to develop how you'd like! Maybe you sever it and make a few smaller pieces, maybe you and the family each build a cabin, the options are there with a chunk of land this size. The West End of Red Lake is gorgeous, the fishing is great, and we all know they aren't making anymore waterfront, so now is the time to capitalize. Claim multiple acres of water front property as yours today! (id:47351)
165 Market St
Thunder Bay, Ontario
Located in Port Arthur, a very short walk to shopping, restaurants and banking. This 2 bdrm, 1 bath home is situated on a stunning 65x145 treed lot. Numerous updates have been completed. Garage built in 2024. Flexible possession date. See it today! (id:47351)
19052 Centre Street
East Gwillimbury, Ontario
Welcome to 19052 Centre Street, Mt. Albert. An absolutely stunning Century home in the heart of town with a massive mature tree lined yard (115 ft x 313 ft). Beautifully renovated, this home features large principal rooms filled with natural light and a gorgeous view from every window. This home flows seamlessly upon entrance into the huge mud room with a picture window overlooking a park like setting backyard and continues into the open concept main level featuring wide plank hardwood floors in the kitchen, dining room, family room and living room with marvelous exposed wood beams. The lath and plaster walls and ceiling have been removed on the main level and replaced and updated with insulation and with new drywall, also including some pot lights for a little modern touch! The upper level of the home includes 4 good sized bedrooms, laundry, 4 piece bath and a primary bedroom with vaulted ceilings and a magnificent view. The exterior of the home features mostly brick, with a steel roof and newer modern windows, and is on town water and services including natural gas. Be the envy of your friends when entertaining at this property either inside or out back sitting on the deck watching the breath-taking sunsets. (id:47351)
192 Winterberry Boulevard
Thorold, Ontario
This pristine 3+1 bedroom two-storey townhome shows true pride of ownership. Fully and stylishly finished on all levels, this property will not disappoint. Centrally located in the West Confederation sub-division of Thorold, this home is minutes from walking trails, highway access, shopping, parks, schools, transit and Brock University. Some features include a spacious kitchen with dinette overlooking the private backyard space with patio area perfect for entertaining, finished basement with 4th bedroom and large well designed bathroom, separate laundry/utility room, 2nd floor with 3 bedrooms and full bath. The home has tankless on-demand hot water, water filtration system, attached 1.5 car garage, double wide driveway, fully enclosed front entry area, storage shed and fully fenced backyard. Freshly painted and in move in condition. Priced to sell, shop and compare! (id:47351)
201 Alma Street N
Guelph, Ontario
Turnkey Triplex Prime Investment Opportunity in Guelph! Seize this rare opportunity to own a **well-maintained, purpose-built triplex** just minutes from downtown Guelph! With 2 units that will be vacant on closing, you can create your own cash-flowing property. Features three spacious 2-bedroom units, each with large eat-in kitchens, 2 gas fireplaces, and recent upgrades to ensure long-term value and tenant appeal. The upper units boast private balconies while all tenants enjoy easy access to transit, the Hanlon Parkway, and everyday essentials just steps away. With future upside potential, this is the perfect addition to your growing investment portfolio. Don't miss out. Secure this high-demand rental asset today! (id:47351)
7 Scottdale Court
Pelham, Ontario
TWO HOMES IN ONE IF YOU CHOOSE! SPACIOUS ALL BRICK BUNGALOW WITH 9 FT. CEILINGS ON BOTH MAIN & LOWER LEVEL, perfect for multi-generational living or those who desire expansive, flexible spaces. Guest Room/Loft/Office above with 3 pcs rough-in bath or optional walk in 2nd closet. Great curb appeal with new concrete-bordered aggregate driveway, framed by delightful gardens. Inside, 9-foot ceilings on both levels create an airy and spacious atmosphere. The main level showcases solid hardwood floors, with a front living/dining room that seamlessly connects to the rest of the home. The primary bedroom is a retreat, featuring a luxurious 5-piece ensuite with a stone accent wall, walk-in shower, double vessel sinks, and a sit-down makeup area including a separate laundry area. The kitchen boasts quality vinyl flooring, granite countertops, a matching bar/island, and a kitchenette dining area. This opens up to the family room, complete with built-in white cabinetry and a classic gas fireplae, leading out to a private deck. The deck overlooks a tranquil, tree-filled yard, offering a peaceful Muskoka-vibe setting. The fully finished lower level is ideal for extended family, in-laws, or teens, featuring a second kitchen with a large wrap-around sitting bar, a 3-piece bath, another family room, games area, a spacious bedroom, a storage room, and a cozy gas fireplace with a built-in wall unit/cabinetry. Both levels offer full walk-outs - one leading to a stone patio, the other to a newer deck with railing. Situated on a quiet cul-de-sac in Fonthill, this home offers easy access throughout Niagaras best, including bustling towns, wineries, renowned golf courses, and top-tier restaurants. Perfect for entertaining or enjoying peaceful, private living, This home truly has it all! (id:47351)
11 - 25 Manor Park Crescent
Guelph, Ontario
Among Guelph's most exclusive residences are the Manor Mews at Manor Park. This esteemed collection of 12 stone mansions are situated upon a manicured parkland setting, along the banks of the Speed River. The exterior of these homes- from the gardens and grounds, to the stone facade and interlock, is all meticulously maintained by attentive condominium management. Inside #11, this stately home exudes opulence, with a contemporary chic styling that befits a home of its calibre. Upstairs, 3 bedrooms are each accompanied by their own ensuite bathroom- including the master bedroom's 5 pc. bath complete with soaker tub, shower, sprawling vanity & a bidet rough-in. The grand suite also offers a beautiful walk-in closet that has been thoughtfully curated. The upper level also features a functional and sizeable laundry room, along with a cozy reading nook that would make a comfortable place to work from home, without tying up a bedroom. The main level flows seamlessly room to room, from an inviting front living room, through a lavish dining room & on into an eat-in kitchen with elegant white cabinets that surround an island suitable for preparing a gourmet meal or entertaining Friday night company. The solarium-inspired dinette is a picturesque spot to enjoy your morning coffee amidst the backdrop of your scenic rear yard and serene stone patio. This landmark collective of homes affords you the sought-after ease of condo living, combined with the access to downtown's dining & entertainment, all without the congestion of a high-rise apartment. A true treasure, 11-25 Manor Park is one you'll be forever grateful you visited. (id:47351)
134 Deerpath Drive
Guelph, Ontario
Welcome to this charming bungalow in Guelph's sought-after Parkwood Gardens! This spacious home offers approximately 2000 sqft of living space, featuring 3 bedrooms on the main floor and two additional bedrooms in the fully finished basement. The basement, complete with a separate entrance and its own kitchen, provides a fantastic opportunity for an in-law suite or rental unit. The main floor boasts a recently updated kitchen with sleek new cabinet doors and a stylish backsplash, perfect for home chefs. Enjoy your morning coffee on the covered front porch, or relax in the generous backyard. The property includes a 1.5-car garage and a double-car driveway, providing ample parking. Recent updates include a new roof (2018) and new main floor windows (2021), offering peace of mind for years to come. Located close to top-rated schools,parks, and the West End Rec Centre, this home is ideal for families or investors. Don't miss the chance to make this versatile and well-maintained bungalow yours! (id:47351)
1247 Cumnock Crescent
Oakville, Ontario
Extensively renovated family home sitting on an over half acre lot in the heart of Eastlake. With a generous amount of living space including 4,411 square feet above grade, 5 bedrooms upstairs and four and half bathrooms a perfect home for a large or multi generational family. The interior of this home has been recently updated including a new kitchen with servery and large pantry as well as fresh paint throughout. Large windows and vaulted ceilings fill the rooms with natural light. A convenient main floor laundry/mud room is also found on this level. The hardwood floors on the main level were recently refinished and new engineered hardwood floors and fresh broadloom installed throughout the second level. The backyard of this home is very special. Step outside from one of the many French doors throughout the main floor to find a saltwater pool, expansive covered terrace, patio, and extensive grass, perfect for those who love to entertain. The entire property is surrounded by large mature trees, creating the ultimate private retreat. The homes exterior has been recently updated with a full exterior painting (including windows and door frames) as well as new soffits and gutters. Walking distance to the areas best public and private schools, and just a short drive to all major highways, GO station and downtown Oakville. (id:47351)
141 Talos Circle
Ottawa, Ontario
Discover One-Level living at its FINEST! Corner lot bungalow by award-winning Talos Homes, designed for refined living. This 5 bedroom, 3 bath home showcases unparalleled craftsmanship and landscaping upgrades including an expansive interlock patio, a new in-ground sprinkler system, an elegant fountain with electrical conduits, privacy fence, lush gardens, a storage shed, and an enclosed gazebo. The chefs kitchen is a culinary dream, featuring premium cabinetry, thick granite countertops, a walk-in pantry, and a grand island with breakfast seating. The great room boasts a gas fireplace and a striking wall of windows, while the dining area seamlessly extends to the outdoor patio. A serene primary suite offers a spa-like ensuite and a spacious walk-in closet. The professionally finished lower level features high ceilings, large windows, a 4th and 5th bedroom, a full bath, and a rec room -all nestled on a tranquil street, steps from top amenities. 24 Hrs irrevocable on all offers. (id:47351)
1324 E Quarter Line Road
Langton, Ontario
Rare opportunity with Rural Industrial Zoning!! Large 5 Bedroom 2 Bath Solid Brick Home with loads of updates, situated proudly on 6 acres of land. Main Floor features Huge Eat-in Kitchen with updated flooring, large living room with rear patio door accessing covered rear patio as well as front door to Front covered porch, MF laundry, 4 piece bath and 2 MF Bedrooms. Upper level consists of 3 more bedrooms, oversized rec room, and 3 pc bath. outside you find a multiple buildings, Garage 25x25 with auto garage door openers x2 & updated hydro panel, workshop 23x44 with 10x43 lean to & updated hydro panel 2 10x10 doors and service pit, 32x44 quonset building with 12x12 door openings, 2 coverall buildings with a total length of 30x140 (2023), lots of fencing (2021), 12x30 horse run in with tack room (2023). (id:47351)
Bsmt - 678 Huron Street
Toronto, Ontario
Cozy lower level apartment available in the heart of The Annex! This 2 bedroom plus den can also function as a 3 bedroom apartment. The open living area combined with the kitchen gives the perfect space for relaxing and entertaining. Located just steps from Dupont Station and Toronto's best attractions including the historic Casa Loma, Yorkville, and the University of Toronto. You do not want to miss this opportunity to make this your very own home. **EXTRAS** Fridge & Freezer, Stove. (id:47351)
Pt Lt 90 5th Avenue W
Owen Sound, Ontario
Great lot in an excellent neighbourhood across from St. Julians Park. Build your dream home here! Lots of mature cedar for privacy and you can see Georgian Bay from the front of the lot! Short walk to Marina and beautiful Kelso Beach location of Summerfolk and many community events. Please book showing through a Realtor. Do not go direct. (id:47351)
23 - 529 Elm Street
Port Colborne, Ontario
Receive the 4th month FREE and a $100 laundry card with a signed lease! Live in this 2 bedroom suite on the upper most level of three storey walk up. Highlights include: fridge, stove, laminate counter tops, ceiling height kitchen cabinets, ample storage space, and balcony. On-site card laundry. Parking available for additional $25 per month. No elevator. Imagine living in this quaint town 30 minutes from Niagara Falls and 20 minutes from St. Catharines. Spend your free time visiting the beaches, trail walking, shopping on Main St by the Port, farmers market and more!! ELECTRICITY COST IS EXTRA. (id:47351)


