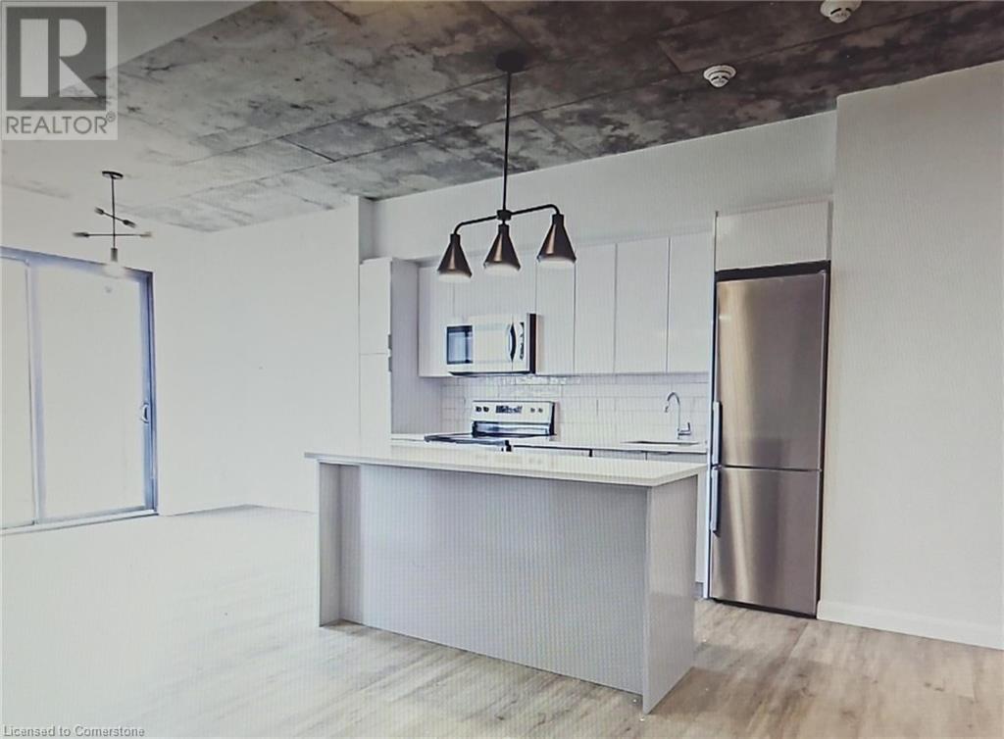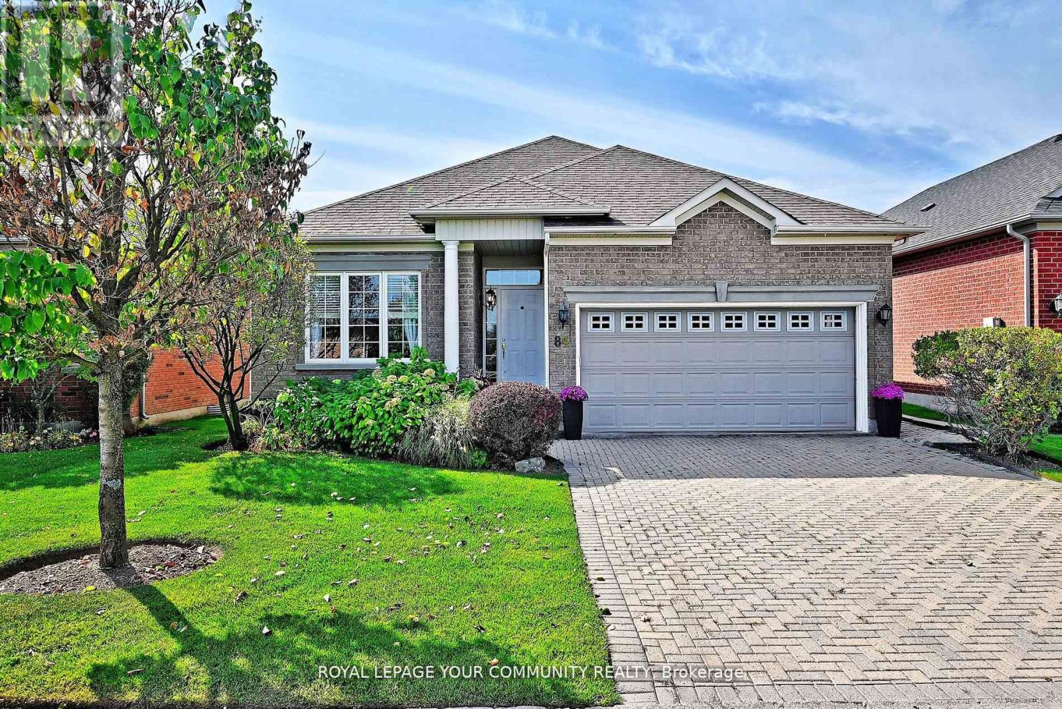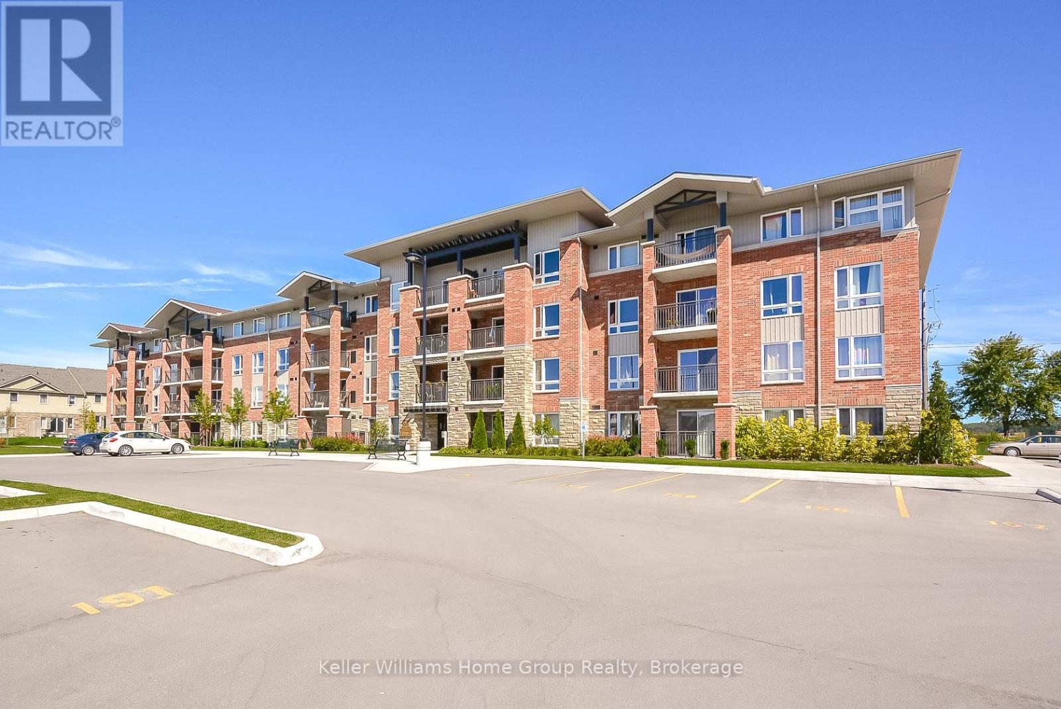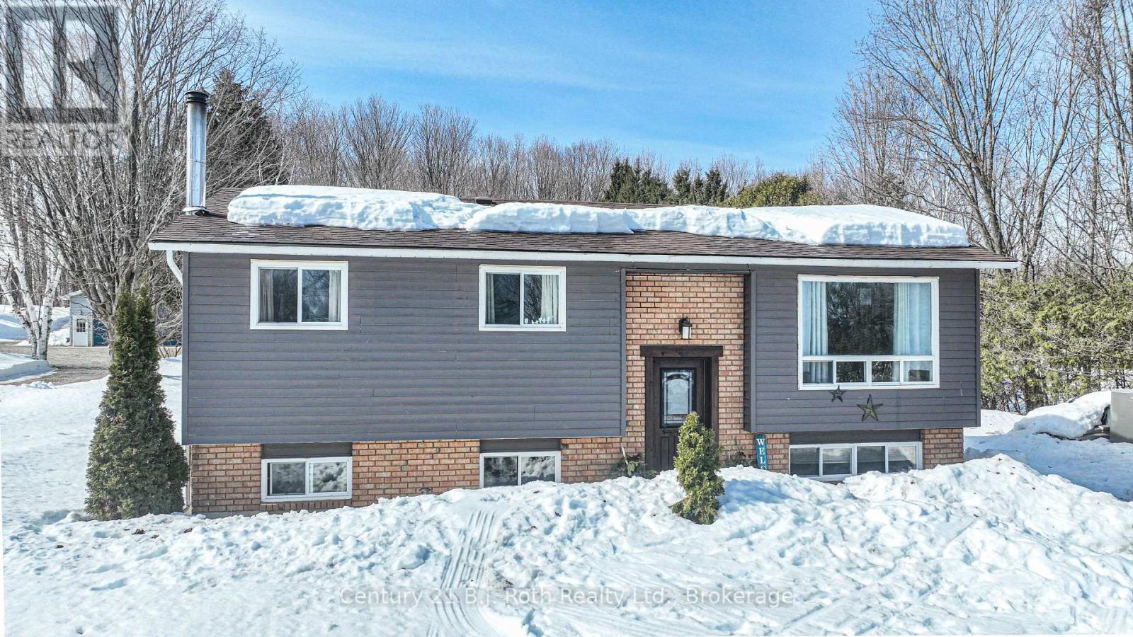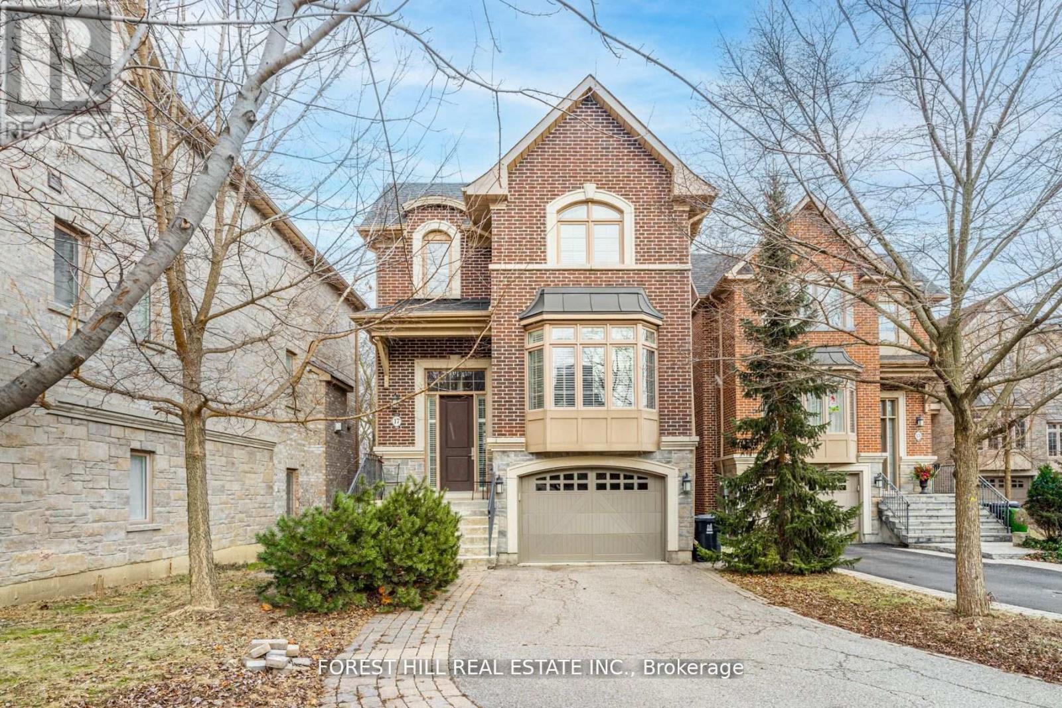673 Piccadilly Street
London, Ontario
Welcome to 673 Piccadilly Street! This beautifully maintained home in London offers the perfect blend of comfort and tranquility, ready for its new owners to move in. The main floor features a bright and airy layout that invites you in with a welcoming foyer. The living room provides lots of natural light and includes an electric fireplace with custom built-in shelving ideal for cozy evenings with family and friends. The kitchen has been updated to enhance space with a modern look. Just off the kitchen, a spacious dining room awaits, perfect for entertaining. A well appointed 4-piece bathroom on this level adds convenience for family and guests.Head upstairs to discover two bedrooms with plenty of space for each family member. A convenient two-piece bath completes this floor. The lower level offers versatile recreational space, perfect for movie nights or hobbies. You'll also find a workshop area and laundry/storage zone, maximizing functionality.Step outside to your private backyard sanctuary, meticulously landscaped by the owners. The expansive outdoor space provides a serene retreat, where you can enjoy quiet moments by the charming pond or create lasting memories with family and friends.This home is ideally located near numerous amenities and conveniences. Don't miss the opportunity to make this beautiful property your own! (id:47351)
22 - 2488 Post Road
Oakville, Ontario
Presenting a Remarkable Opportunity for Downsizers, First-Time Buyers and Investors! This beautiful 2-bedroom, 2-bathroom ONE LEVEL "Bungalow Style" townhouse offers a perfect blend of comfortable living AND outstanding rental potential. Nestled in a highly sought-after Oakville location, this unit boasts sleek quartz countertops, stainless steel appliances, and an open-concept living and dining area that leads to a private terrace. Additionally, it comes with secure underground parking AND a private locker. The complex is meticulously maintained with low fees - Memorial Park, walking trails, a dog park, and a playground are just steps away, providing a peaceful retreat within city limits. Its proximity to the GO Station, hospital, major retailers, shopping, and swift transportation routes adds to its appeal, making it an ideal investment OR your perfect first home. Schedule your showing today!!! (id:47351)
7 Erie Avenue Unit# 712
Brantford, Ontario
Welcome To Grand Bell Condos! 2 Bedrooms + Den 853.3 Sq.ft Of Open Concept, Living/Dining Room Features 9 Ft. Ceiling. Modern Kitchen, Stainless Steel Appliances. This Boutique Building Offers Modern Finishes, Upscale Amenities And Convenience. Steps To The Ground River. Surrounded By Scenic Trails. Located Minutes From Laurier University. The Grand River Abd Newer Plaza has a Tim Hortons, Fresco, Beer Store, Boston Pizza, And More. Building Amenities Includes Outdoor Terrace & BBQ Area. Social Lounge & Co-Working Space And Fitness Centre. (id:47351)
84 Long Stan
Whitchurch-Stouffville, Ontario
Welcome To The Beautiful Innisbrook Model, 1704 Sq Ft Modified Design For Independent Wheelchair Accessible Living In The Picturesque Gated Community Of Ballantrae Golf & Country Club. Private Lot With Extended Covered Porch Overlooking Tranquil Greenspace. Open Concept With Plenty Of Space To Entertain, Coffered Ceilings, Custom Maple Upgraded Kitchen And Pantry. Den Can Easily Be Converted To A Third Bedroom. Porcelain Slate Tile And Maple Hardwood Throughout. Interlock Drive And Walkway. Unfinished Basement Waiting For Your Touch Of Creativity. Minutes To Hwy 404, Stouffville, Aurora,Walking/Bike Trails And All Amenities. Monthly Maintenance Fees Include, Cable Internet, Use Of Recreational Centre With Pool, Tennis, Fitness Centre, Library, Games Room, Party Room, Snow Removal, Lawn And Garden Maintenance. Furnace, A/C (2022), Roof (2021) (id:47351)
33 Twin Pauls Crescent
Toronto, Ontario
**Spacious Detached Luxury Home In Desirable Neighborhood**Access Home From Garage Through Mudroom** Separate Formal Dining Room**Family Size Functional Eat-In Kitchen W/Centre Island, Pantry & S/S Appliances** Cozy Family Room W/O To Deck** Over sized Primary Bedroom With His Her W/I Closets& Luxurious 5 Pc Ensuite** 3 Additional Well Appointed Bedrooms W/Ensuites & Closet** Convenient 2nd Floor Laundry Room** Basement Not Included - Not Mainly Floor & 2nd Floor** Tenant To Be Responsible For 75% Of Utilities** Driveway Shared W/Basement Tenant* Unit Will Be Professionally Cleaned Prior To Move-In** (id:47351)
7 Hawtin Lane
Aurora, Ontario
Whether you're a first-time homebuyer, downsizing, or looking for rental income, this gorgeous corner-unit townhouse offers exceptional value. Located in the beautiful Stone Road neighborhood in Aurora, this super bright, recently renovated (approx. $300K) 4-bedroom home is perfect for families seeking top-rated schools and everyday convenience. The open-concept layout features large windows, stunning views, and abundant natural light, enhanced by hardwood floors and lots of pot lights for a warm and modern feel. The modern kitchen boasts a glass backsplash, quartz countertops, and a dining room with a walkout to a spacious deck. The finished walkout basement includes a comfortable in-law suite with a kitchen and 3-piecewashroom, offering great rental income potential. Enjoy walking distance to Bayview Ave. and just minutes to the GO train station, shopping, schools, parks, and highways. Dont miss this rare opportunity schedule your viewing today! (id:47351)
201 - 60 Lynnmore Street
Guelph, Ontario
Stylish, modern, and move-in ready this condo has it all! Welcome to Unit 201 at60 Lynnmore Street, a bright and refreshed second-floor home in South Guelph. With735 sq. ft. of thoughtfully designed space, this unit features a private den, perfect for a home office or cozy retreat, and a spacious open-concept layout that feels airy and inviting. Enjoy the comfort of brand-new appliances, including a dishwasher, laundry machines, shower fixtures, water heater, and a new rental water softener. Step onto your private balcony to take in peaceful views, ideal for morning coffee or evening drinks. Plus, you'll have a dedicated corner parking spot for added convenience. Located in Guelphs vibrant South End, you'll be just minutes from top-rated restaurants, shopping, and everyday essentials, with quick access to the 401, making the GTA commute a breeze. This move-in-ready gem is perfect for first-time buyers, down-sizers, or investors don't miss out! (id:47351)
10 Conder Drive
Oro-Medonte, Ontario
Welcome to 10 Conder Drive. Located on a quiet dead end street in Warminster. 3+1 Bedroom Raised Bungalow on a gorgeous 0.947 acre lot just minutes west of Orillia. Bright Living room w/updated flooring, open concept Kitchen with maple, hardwood flooring & updated cabinetry, Dining room w/walkout to BBQ deck overlooking park like back yard. 3 Bedrooms on the main floor and an updated 4 piece Bath. The full, finished, bright Basement features a huge Family room w/tile floor, woodstove & lots of windows, a beautifully finished Laundry room, 4th Bedroom with bright above grade windows and a recently added 3 piece bath with stand up shower! New light fixtures throughout entire home. Electric baseboard heat allows you to control the temperature in each room separately. Absolutely gorgeous lot w/forest at the back. Detached workshop/garage 12'6 x 24'5 w/hydro. You will be sure to enjoy the backyard oasis complete with 8 year old, 23ft pool with high grade filtration system, Pergola sitting area, fire pit, woodshed and even a treehouse & zipline for the kids! New shingles put on the house, garage & shed just 4 years ago! Excellent school district, bus stops at the corner. Rogers cable & internet. This is a really nice home to start raising your family. Close to Orillia, Coldwater & Barrie via 400 extension. (id:47351)
508 - 2365 Kennedy Road
Toronto, Ontario
Well maintained Building at Sheppard/Kennedy, Close to 401, Walk to Go Station, Agincourt Mall, Medical Building, Golf Course. Famous Agincourt CI. West Facing with Beautiful View. Being Taken Care of By Same Owner since 1998, 946sft, 2 Bedroom 1.5 Bathroom, Laminate Through-out. (id:47351)
202 Douglas Hardie Street
North Grenville, Ontario
Introducing The Radiant by Mattamy Homes. Beautiful 2585 sqft 4bed/4bath Plus loft home nestled on a 36 Premium lot. There is still time to choose your finishes and make this home your own. With $20,000 to spend at the design studio on upgrades. The inviting front porch leads you into the foyer where you're greeted w/practicality & charm. A closet & powder room offer immediate functionality. Discretely positioned mudroom granting seamless access to both the garage & walk-in closet ensuring clutter-free living. The den & flex room blend into the expansive living room & open-concept Chef's kitchen, facilitating effortless entertaining. The 2nd level offers a versatile loft accompanied by a full bath & thoughtfully placed laundry room adorned w/its own linen closet. Secondary bedrooms boast ample closet space. Primary bedroom complete w/a spacious walk-in closet & upgraded ensuite featuring a glass shower. Fully finished lower level w/ a full bath. 200 AMP service. (id:47351)
1705 - 204 Burnhamthrope Road E
Mississauga, Ontario
Welcome to brand new Keystone Condos build by Kaneff. Prime location in heart of Mississauga. Never lived in One-bedroom Plus Den unitavailable in heart of Mississauga!! Beautiful Open Concept living room, dining room and walk out to the balcony with absolute stunning viewwith large windows. You are positioned moments away from premier dining, shopping, and cultural experiences, with seamless connectivityvia highways 401 and 403, as well as the upcoming LRT. This immaculate residence promises not just a home, but a lifestyle of unparalleledsophistication and convenience, ready for immediate occupancy. Discover the essence of luxury in every detail, where function and eleganceconverge seamlessly. (id:47351)
17 Leona Drive
Toronto, Ontario
***Offers Anytime***A BEAUTIFUL HOME--------------------Discover the epitome of Elegance and Comfort----------------Remarkable Residence at its finest---Excellent Curb-Appeal/Pride of Ownership**This home is for a Buyer who is seeking a luxurious lifestyle in an affordable price)----situated on Cul-De-Sac In the Heart of North York(Backing Onto a BEAUTIFUL City-park & Walking distance to Yonge/Sheppard Subway station/Yonge shopping)**This exquisite 4-bedroom detached house boasts a contemporary interior & open concept floor plan w/hi ceiling(main 9ft--basement 10ft--feels like a ground level(back)---modern kitchen w/a spacious breakfast area, perfect for hosting gatherings and creating culinary experience---well-proportioned/comfy family room----overlooking a GORGEOUS green-view of City-park & STUNNING lower level w/a fully finished walkout basement with its breathtaking view backing onto Glendora park------enjoy the beauty of nature right from your backyard oasis----Revel in the spaciousness of 9-foot ceilings on the main and 10-foot on basement(HEATED BASEMENT) levels, offering an airy and expansive atmosphere throughout the home----Indulge in the comfort of heated floors in both the basement and the primary bedroom HEATED ensuite, providing warmth and relaxation during colder months***Spanning Apx 3,200 square feet of spectacular living space, this home offers ample room for both relaxation and entertainment. With the added charm of a skylight on the second floor, natural light floods the interior, creating an inviting and luminous ambiance*****HEATED PRIMARY ENSUITE & HEATED BASEMENT**** **EXTRAS** *Newer LG S/S Fridge,Kitchenaid S/S Gas Stove,Kitchenaid S/S Dishwasher,Panasonic S/S Microwave,Front-Load Washer/Dryer,2Gas Fireplaces,Central Vaccum/Equipment,Skylight,Wainscoting,California Shutters,Pot-Valance Lightings,Chandeliers (id:47351)


