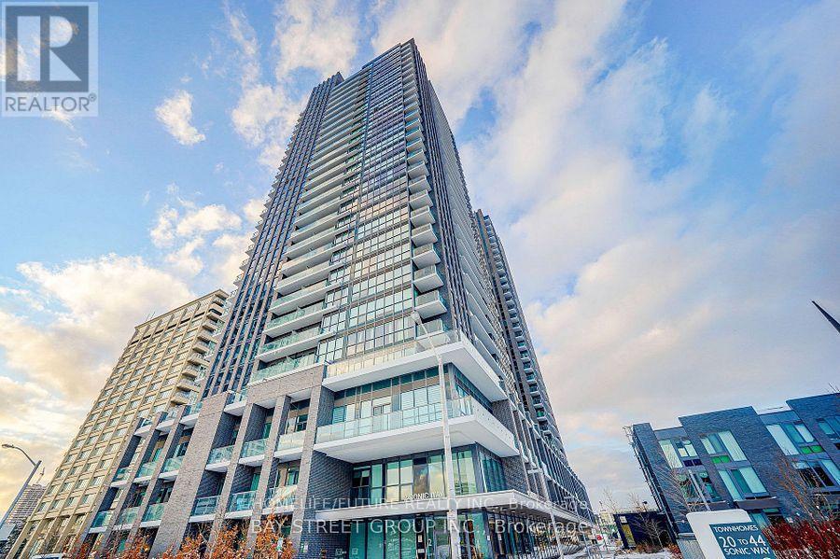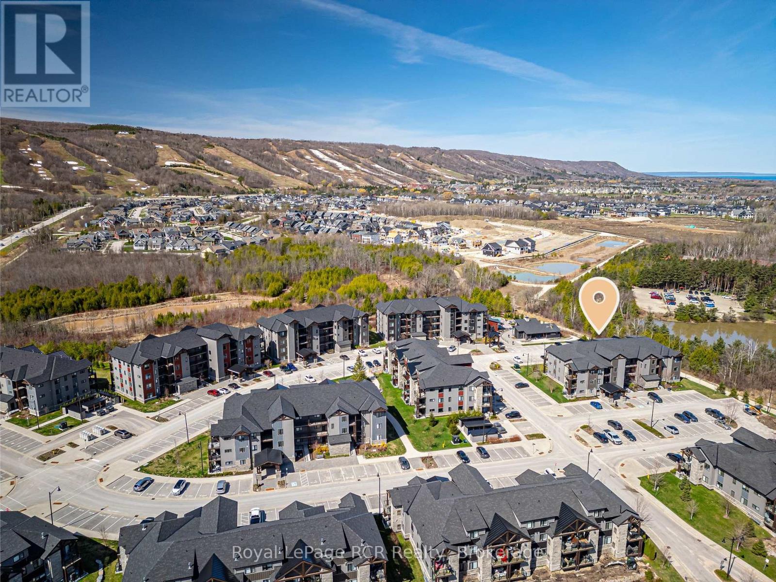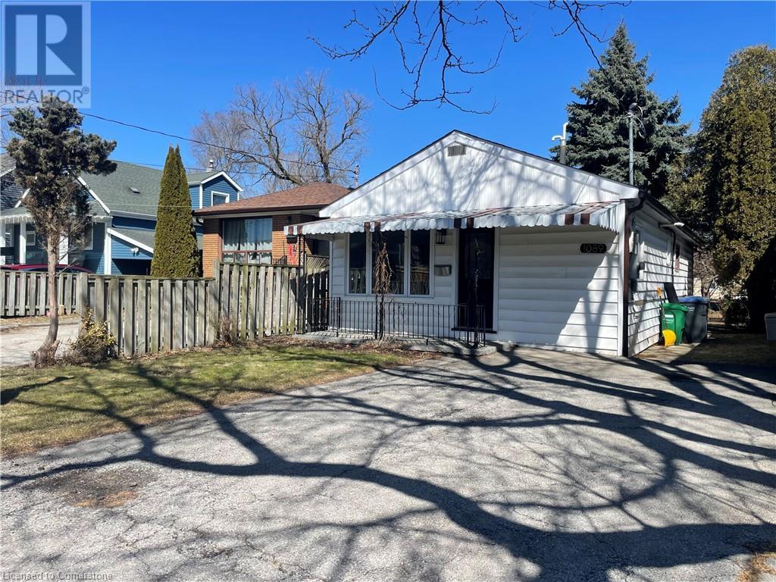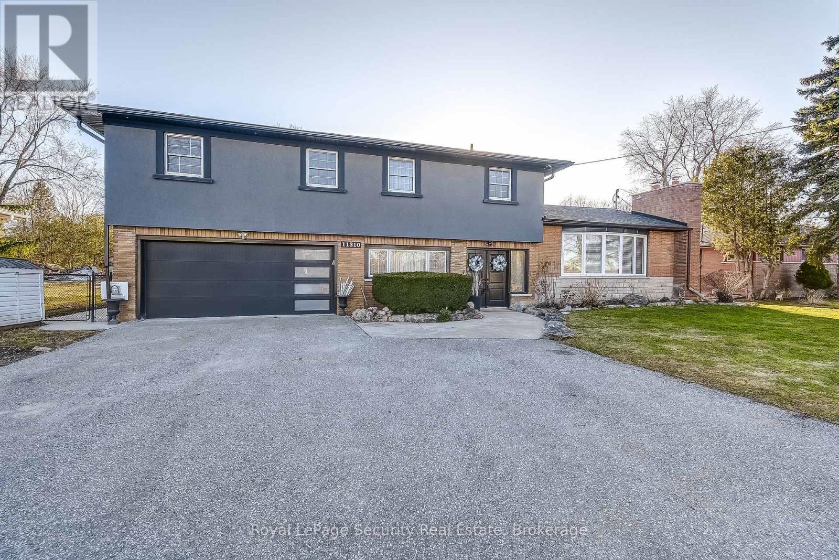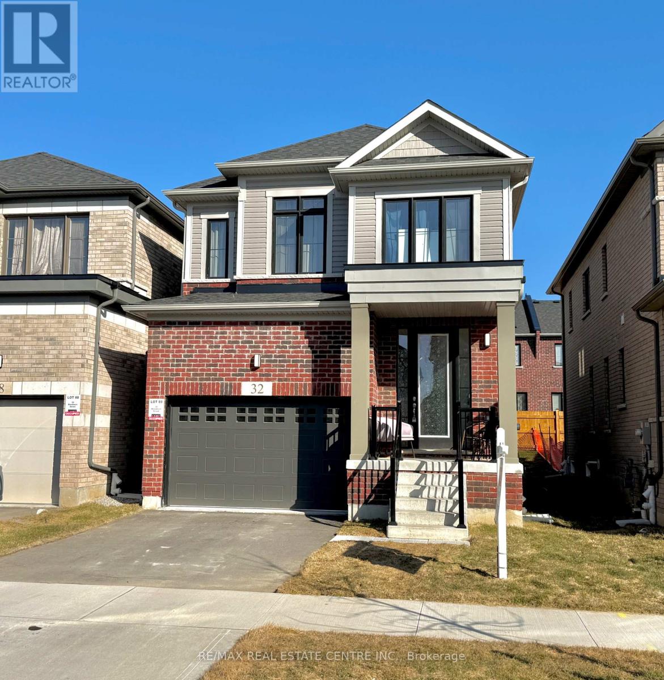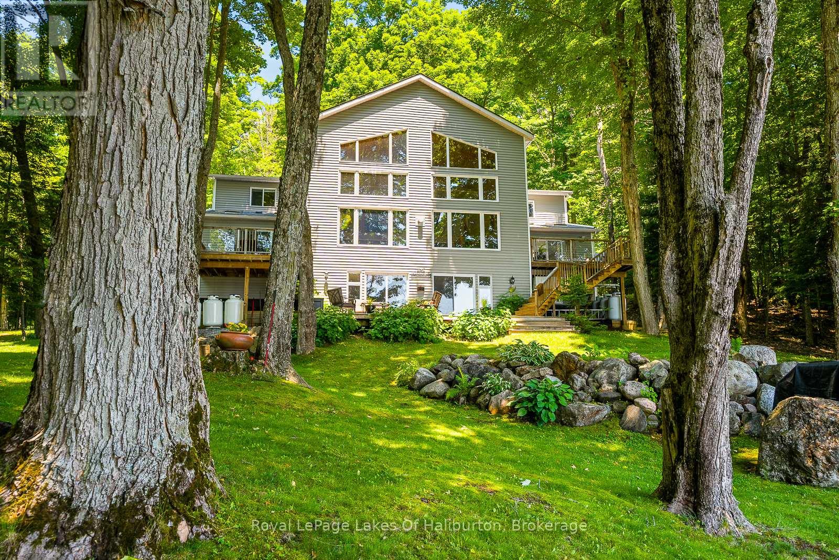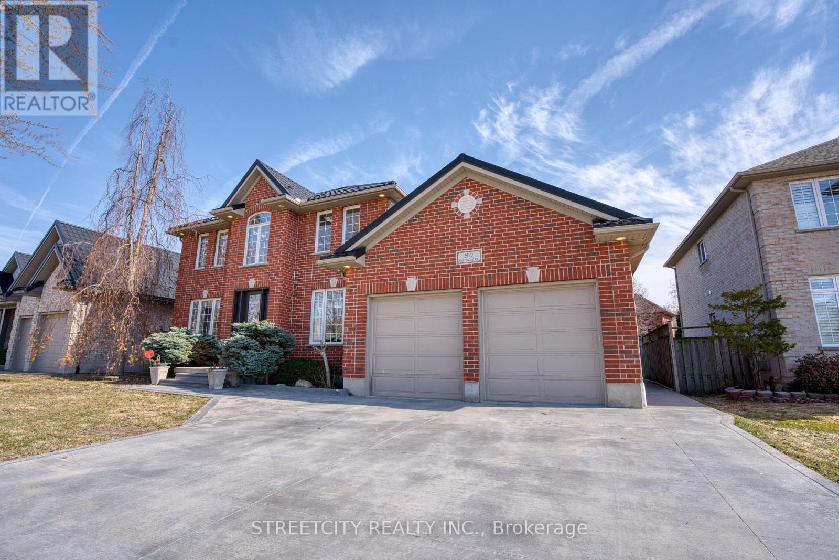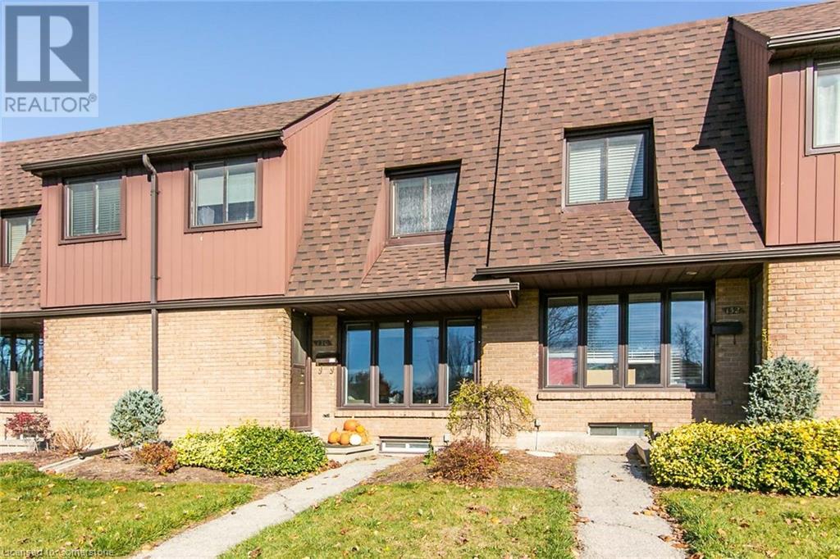206 - 2 Sonic Way
Toronto, Ontario
Location! Well Laid - Out 1 - Bedroom, 1 - Bath On The Corner Of Don Mills And Eglinton. Bright Sun-Filled Unit. Steps From Soon To Be Completed Don Mills Lrt Station, Dvp, Shops, Parks, Loblaw's Superstore, Walking Distance To Ontario Science Center, 5 Mins Drive To Shops At Don Mills, Quick Access To Dvp, Mins From Downtown, Functional Layout And More To Mention. (id:47351)
42 Bridgeport Road E Unit# 201
Waterloo, Ontario
“The 42”! Steps to all the amenities that Uptown Waterloo has to offer for this gorgeous, upgraded 2 bedroom, 2 bathroom condo featuring 10 ft soaring ceilings. You’ll love the convenient location close to the LRT, Universities, Waterloo Park and more and with quick and easy expressway access you can be in the GTA in no time. Just some of the features of this beauty include a large expanse of floor to ceiling windows, 2 separate access points to your huge balcony, there’s also a primary bedroom suite with walkin closet and luxury ensuite. There’s a second bedroom and full main bath, an amazing kitchen with granite counters and stainless appliances and this unit features insuite laundry. Amenities include a storage locker, underground parking, and access to an exercise room, entertainment room and terrace which features a community garden, BBQ and lounge space.Note living room and bedroom photo have been digitally staged. (id:47351)
133 Bella Vista Trail
New Tecumseth, Ontario
Charming, Bright Bungalow with Main Floor Primary Bedroom backing on to RAVINE! Fantastic Open Concept Layout. Living Room features a large window, cozy gas Fireplace and a walk-out to the very private deck, perfect for enjoying the peaceful backyard! Generous Primary bedroom includes a 4-piece ensuite (new Safe Step Tub/Shower) & Walk-In Closet. Main Floor Den can be used as an Office or Extra Bedroom. Enjoy the convenience of direct garage entry. Professionally finished lower level expands your living space, featuring a large Family Room with a second Gas Fireplace, an Office & walk-out to a covered patio area. Guests will appreciate the warmth & space of the bright, generously sized bedroom. Experience the Briar Hill Lifestyle! (id:47351)
50 Elysian Fields Circle
Brampton, Ontario
For your consideration,an elegant & thoughtfully curated 4+2 bedroom,4+2 bath family home on an exquisite ravine lot in highly desirable Bram West.This reputable Great Gulf build boasts over 3200 sq ft of above grade light,bright & meticulously maintained space ideal for your expanding family.Gorgeous h/wood thru/out lends itself to a main floor plan which provides effortless flow,ease of entertaining & contemporary elegance.Family & breakfast area w/to wall windows allows in endless daylight.Custom kitchen w/ panelled & top of the line appliances, generous storage & an expansive quartz island that overlooks a serene wooded & blissfully private fully fenced backyard.Double sided fireplace provides additional cozy ambience between 2 living areas.Massive dining room can easily accommodate large family & holiday gatherings.Perfectly positioned playroom/den can be easily converted to 5th bedroom.Fabulous main floor mudroom & pantry w/ custom cabinetry conveniently adjacent to garage/house entry provides abundant extra storage allowing for maintenance of a tidy front foyer.Dramatic cathedral height staircase leads to a wonderful second level complete w/ extra loft area & balcony (possible bedroom conversion), three bedrooms all w/ ensuite baths/double closets & the most dreamy primary suite imaginable,complete with a sitting area,walk in custom closet & spa like bath.Convenient second level laundry room w/ top of the line machines, laundry tub, shelving & custom double closet finishes this perfectly appointed second floor.2 massive additional lower level rooms connected to the main house;perfect for extra bedrooms or mini ensuite & if that's not enough-fully permitted, fully finished spectacular lower level 2 bed/2 bath/laundry apartment w/ full walk out.Vibrant neighbourhood, short walk to trails, playground, plaza w/ shops,restaurants, daycares,medical & groceries.Quick commute to temples, mosques, churches, great schools, Lionhead Golf, 401 & 407.Not to be missed! (id:47351)
305 - 12 Beckwith Lane
Blue Mountains, Ontario
Welcome to 12 Beckwith Lane, Unit 305, in Mountain House! This is your opportunity to own a stunning third-level loft condo with breathtaking views of Blue Mountain, situated in one of Ontario's most desirable recreational destinations. Located in the Aspire building, this spacious, modern, and fully furnished three-bedroom, two-bathroom unit offers one of the largest floor plans available. The open-concept living, dining, and kitchen area is highlighted by soaring cathedral ceilings and a cozy stone fireplace. Enjoy scenic views of the ski hills in winter and lush greenery in the summer from your living space. Take advantage of the nordic-style Zephyr Springs, featuring year-round heated outdoor pools, a relaxation/yoga room, sauna, and gym. The Aprés lounge offers a relaxing atmosphere with a communal sitting area, fireplace, TV, kitchen, and outdoor wood-burning fireplace with gorgeous ski hill views. When you're ready to explore, take a short walk to the award-winning Scandinave Spa, bike the trails to Blue Mountain Village, or drive minutes to Craigleith, Northwinds Beach, local golf courses, and the shops and restaurants in Collingwood. Don't miss this incredible chance to embrace the Mountain House lifestyle! (Furniture is included.) (id:47351)
1089 Meredith Avenue
Mississauga, Ontario
This Charming Lakeview Bungalow resides on a quiet cul-de-sac street. It blends comfort, charm, and convenience. Step inside to a bright, open-concept kitchen that flows seamlessly into the sunlit living room, where gleaming hardwood floors and a large picture window create a warm and inviting atmosphere—perfect for relaxing or entertaining. The spacious primary bedroom at the back of the home offers a private retreat with direct access to the lush backyard. It is ideal for morning coffee, a home office, or a peaceful sitting area. Two additional bedrooms with ample closet space provide comfortable accommodations for family or guests. The outdoor Oasis Features private, fenced backyard with mature trees—perfect for summer BBQs, family gatherings, or quiet moments in nature, a private driveway with parking for four vehicles. The property resides in a prime location—just steps from Lakefront Promenade, top-rated schools, Port Credit’s vibrant shops and restaurants, and easy transit access. (id:47351)
11310 Trafalgar Road
Halton Hills, Ontario
Welcome to this exceptional detached home, offering a highly functional layout designed for modern living. Meticulously maintained, this property features 4 bedrooms and 4 bathrooms. The main house boasts 3 spacious bedrooms and 3 bathrooms, alongside a remarkable second-floor in-law suite with a private walk-out deck and separate entrance perfect for extended family or rental income potential. The unique multi-level floor plan is ideal for a growing family, providing well-defined living areas while maintaining an open, airy feel. The open-concept kitchen and living room create a welcoming space for family and friends to gather, enhancing the homes warmth and flow.The kitchen is a dream, featuring sleek quartz countertops, abundant storage, and a large island that comfortably seats up to six perfect for entertaining. Beautiful hardwood floors add elegance to every room. Relax by the wood-burning fireplace in the inviting living room, or head downstairs to the fully finished basement, which includes a recreational room and a luxurious washroom with heated floors. Step outside to the walk-out enclosed porch, ideal for year-round BBQs and family gatherings, offering comfort and protection from the elements. The backyard is a peaceful retreat, complete with a fire pit where you can unwind under the stars.The in-law suite includes 1 bedroom, a living room, a bathroom, a fully equipped kitchen, and in-suite laundry, along with its own walk-out deck perfect for enjoying outdoor meals.For those in need of extra space, this property offers a generous 11' x 26' workshop, ideal for hobbyists, DIY projects, or additional storage. Conveniently located across from The Club at North Halton golf course. Close to schools, shopping, and highways. (id:47351)
693 Hale Street
London, Ontario
** more photos to come!*** Discover the perfect space for your business at 693 Hale St, just steps from the intersection of Hale and Dundas. With high visibility from Dundas St, this location offers excellent exposure for your business. This 660 sq. ft. unit includes 6 dedicated parking spaces at the rear of the building and the flexibility to expand by opening into an adjacent unit, doubling the available space. Plus, enjoy the convenience of a landlord willing to customize the interior buildout to suit your business needs. A fantastic opportunity in a high-traffic area don't miss out! Contact us today to book a viewing. $2200 + Utilities (id:47351)
32 Blackburn Street
Cambridge, Ontario
You don't want to miss this beautiful one year old, fully detached home. Features open concept main floor with soaring 9 foot ceilings. Kitchen features a large island, granite counter tops, brand new appliances. Living room/ dining room features engineered hardwood flooring and a gas fireplace and sliders to the backyard. Upstairs features handy laundry room and 3 spacious bedrooms. Primary bedroom has a large walk-in closet and ensuite with double sinks and large walk-in shower. Extras include central air, roughed in plumbing for 3 piece bathroom in the basement, gas pipe for a gas stove, water line for fridge, gas line increased to 1 1/4 inch, roughed-in sink for future wet bar, surge protector on the hydro panel. 1 1/2 car garage with garage door opener. Located in Westwood Village, a great new neighbourhood in West Galt, Cambridge. Ideal for families to flourish. Handy to walking trails and parks. Minutes from local shops, restaurants and amenities of downtown Cambridge. Also handy to Hwy 401 and Conestoga College. (id:47351)
1047 Balmoral Lane
Highlands East, Ontario
Discover your dream escape with this custom-built executive year round home on the shores of quiet TrooperLake. Nestled among mature maples and surrounded by lush perennial gardens, this spacious family home orcottage offers 200 feet of waterfront with a sandy beach entry and deeper water off the end of a large dock, perfect for swimming and boating. The south-facing exposure provides an expansive view and ample sunlight throughout the day. As you enter, you'll be captivated by the massive floor-to-ceiling windows framing breathtaking waterfront views. The open-concept design enhances the spacious feel from the main entrance through to every thoughtfully designed room. The formal dining area features elegant pendant lighting, while the kitchen boasts ample cabinetry, a large island with a double sink and wine fridge and a cozy dinette with skylights and a walkout to the deck. The Grand Room is the heart of the home, featuring a pine cathedral ceiling, custom stone propane see-through fireplace and two sliding glass door walkouts to the lakeside decking. This space seamlessly connects to the upper level, highlighting the home's custom fixtures and exceptional craftsmanship. The main floor master bedroom is a private retreat with an ensuite bathroom, walkout to the deck and skylights. Convenience is key with main floor laundry and a 2-piece bathroom. Upstairs, four spacious bedrooms await, two of which have private decks and ensuite 3-piece bathrooms. An open area on this level offers a versatile space for a sitting area. The lower level is designed for entertainment and relaxation, featuring a games area, propane fireplace, rec room, wet bar with seating, billiards room, and an extra bedroom for guests. Two sliding glass door walkouts lead directly to the waterside deck, making indoor-outdoor living a breeze. With its spectacular setting and luxurious amenities, this Trooper Lake home is an idyllic retreat for family and friends. (id:47351)
90 Edgevalley Road
London, Ontario
This is an impressive and stunning house located in a quiet area. 4 bedroom, 2 1/2 bathroom home is gorgeous both inside & out. Outside you'll find a triple concrete driveway made in 2019 leading into a triple car garage (tandem on one side), 50 year metal roof installed in 2018, and a covered patio with exposed concrete in the backyard. Inside the hardwood floor throughout the whole house, no carpeting here. The main floor has an office, living room, family room, beautiful eat-in kitchen with island, and laundry room. Upstairs you are greeted with 4 spacious bedrooms including the king-sized master bedroom with 5 piece ensuite & jetted tub & large walk-in closet. The basement is a blank canvas allowing you to create more living space. A lot of upgrades, the air conditioner was replaced in 2022, the dishwasher was changed in 2023, and the new refrigerator was bought in 2023. All of this is located in a great north location with nature trails along the Thames River only steps away, great schools & plenty of amenities around this fantastic neighborhood. (id:47351)
130 Kingswood Drive Unit# 33
Kitchener, Ontario
Welcome to your next home—a spacious 3-bedroom, 2-bathroom townhouse perfectly situated at 130 Kingswood Drive in the heart of Kitchener. This delightful property boasts a bright, open-concept living space and a welcoming atmosphere for both relaxation and entertaining. Step inside to find a generous living room, complete with large windows that fill the space with natural light. Enjoy the large rear yard patio, that's perfect for summer entertaining. Upstairs, you'll find three spacious bedrooms, each offering plenty of closet space and comfort, along with a shared, updated full bathroom. The townhouse also includes a finished basement that can serve as a family room, home office, or gym—whatever suits your lifestyle! Located in a family-friendly neighbourhood, close to parks, schools, shopping centres, and public transportation. With easy access to highways, this home combines convenience with a serene residential vibe, making it an ideal place to call home. Don’t miss this opportunity—schedule a showing today and envision life in this beautiful Kitchener townhouse! (id:47351)
