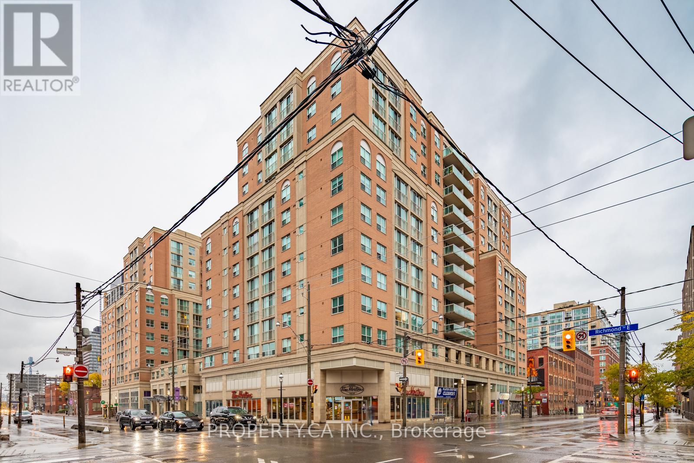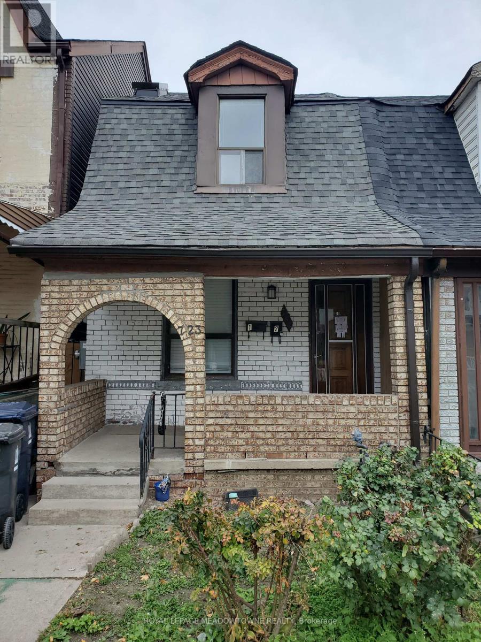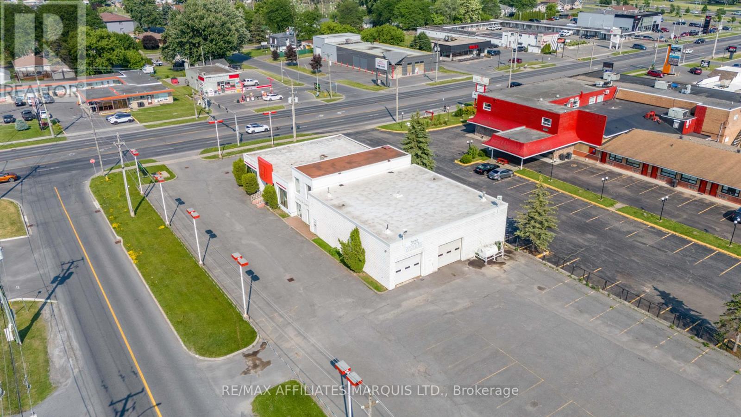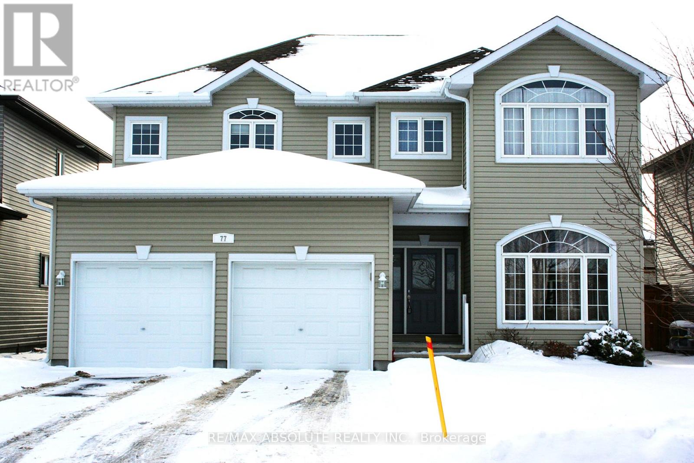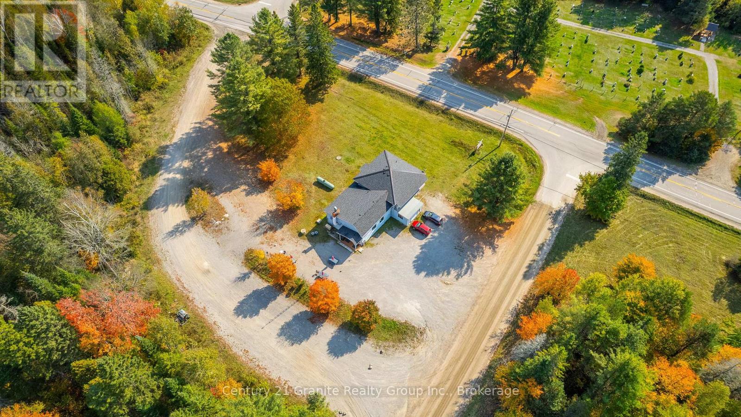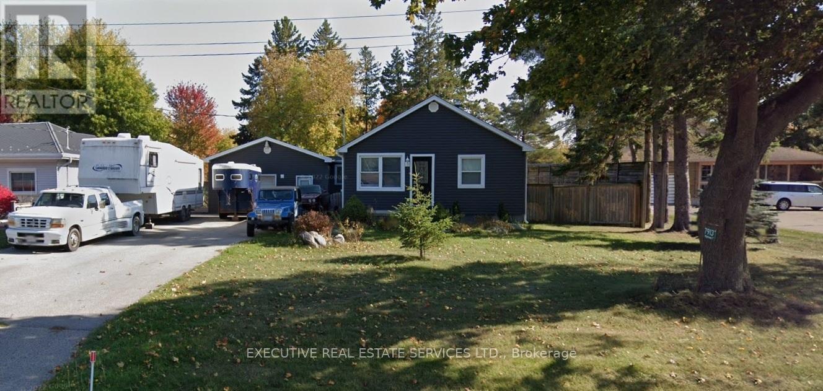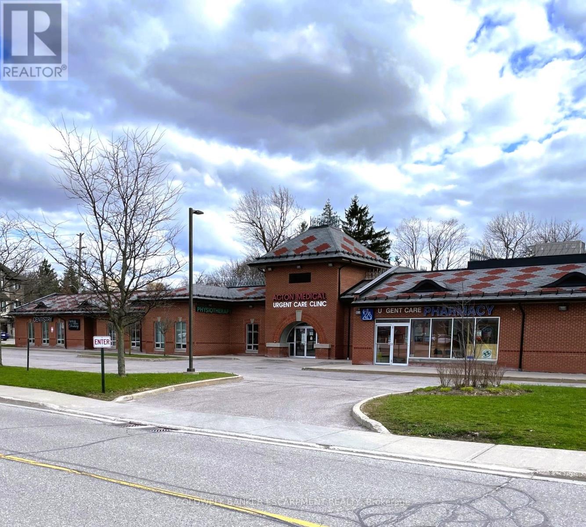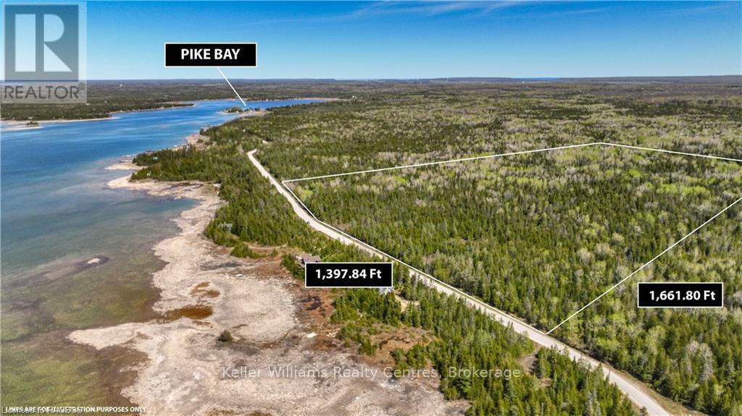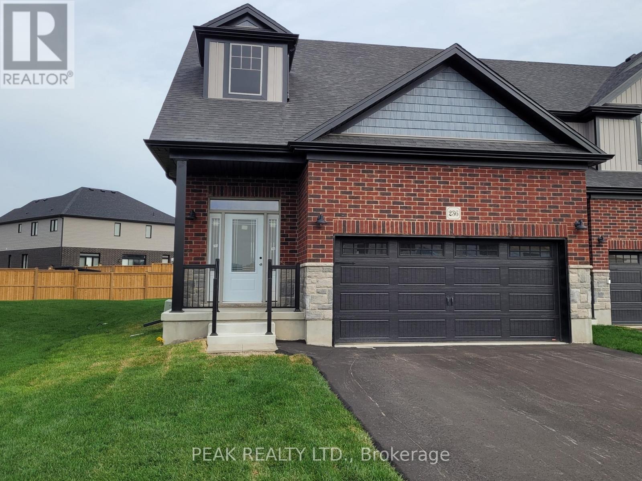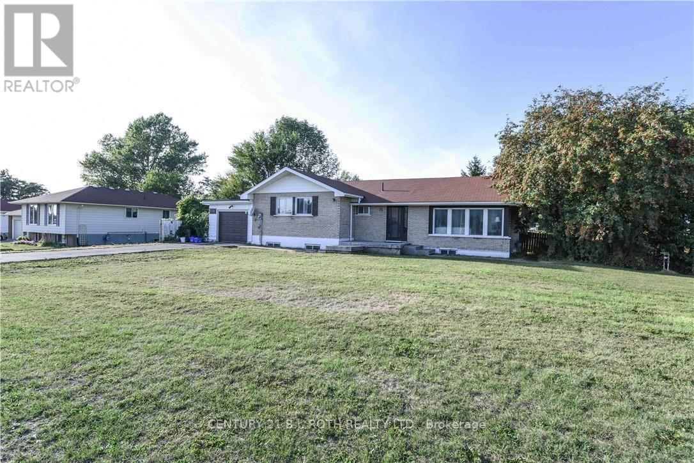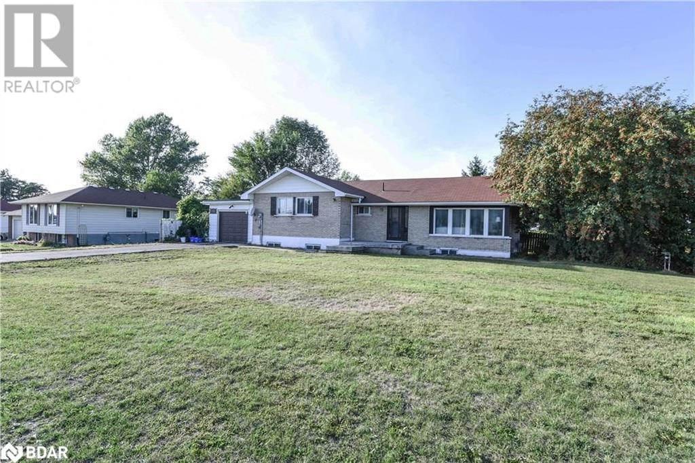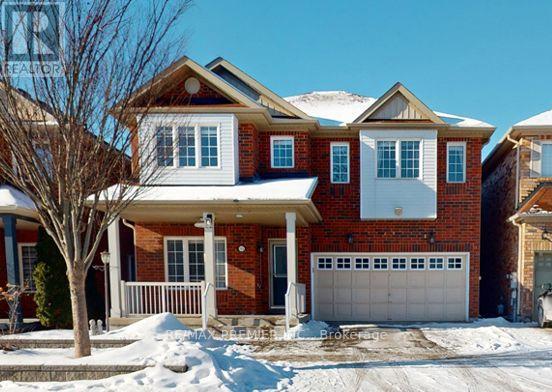4806 - 21 Iceboat Terrace
Toronto, Ontario
Prepare to be Wowed! This luxurious sub-penthouse offers breathtaking panoramic views of Toronto's skyline and waterfront. The spacious1,528 sq ft (1430 + 98 Balcony) layout features wall-to-wall windows, a stylish kitchen with Miele integrated appliances, and new fooring andbathroom fnishes. The large and versatile family room can easily be converted into a third bedroom. Two parking spots conveniently locatedclose to the elevator. Easy access to highway, restaurants, parks, shops and entertainment makes this condo ideal for young professionals andfamilies seeking a vibrant and stylish lifestyle. Enjoy world-class amenities like a ftness center, indoor swimming pool, hot yoga, squash court,kids playroom, theatre, pet spa and more. Don't miss this opportunity to make this stunning condo your new home. (id:47351)
704 - 159 Wellesley Street E
Toronto, Ontario
Gorgeous 2 Bed 2 Bath Corner Unit. High Ceilings, Modern Kitchen With Brand New Stainless Steel Appliances, Open Balcony With Beautiful Views. Close To University of Toronto & Ryerson. Minutes Walk To Yonge/Wellesley Subway & Bloor/Sherborune Subway. 24 Hour Concierge, Bicycle Room, Indoor Fitness Studio w/ Yoga Room & Sauna. Photos Were Taken When Unit Vacant For Reference. **EXTRAS** Stainless Steel Fridge, Stove, Dishwasher, Washer/Dryer (id:47351)
452 - 313 Richmond Street E
Toronto, Ontario
Welcome to this stunning and spacious studio located at The Richmond, a development by the renowned Tridel. ALL INCLUSIVE MAINTENANCE FEES ARE ONLY $338.50, INCLUDES HEAT, HYDRO, & WATER! This unit is located in a well-maintained, established building in a central area. Perfectly situated just steps from the TTC, shops, restaurants, grocery stores, DVP, parks & more! Pictures are from 2015 and don't do it justice. Come see it in person! Green P parking lot with daily/monthly parking options attached to the building. Income generating opportunity from day one! This is the ultimate investment package with very low carrying costs, a reliable tenant already in place paying current market rent. No hassle, no risk, just a seamless stress free addition to your portfolio! **EXTRAS** ALL INCLUSIVE MAINTENANCE FEES ARE ONLY $338.50, INCLUDES HEAT, HYDRO, & WATER! (id:47351)
1211 - 150 Fairview Mall Drive
Toronto, Ontario
Bright South-East Corner 2 Bedroom W/ Large Balcony In The Prestigious Soul Condos Located In The Highly Sought-After Don Valley Village. Gorgeous City Views. 10 feet ceiling. Floor-To-Ceiling Windows. 24/7 Concierge. Fairview shopping mall, Library, Subway, Buses, Supermarket are all on cross street. Minutes to DVP/401/404, Community Center, North York General Hospital. Community Park And Playground. Great Building Amenities. Easy to rent Parking spot in the building. Perfect For almost all needs! **EXTRAS** SS Fridge, Oven Range Hood, Built-In Dishwasher, Microwave, Stacked Washer/Dryer. (id:47351)
1 - 723 Dufferin Street
Toronto, Ontario
Welcome to your new home nestled in the heart of a vibrant community, close to TTC and Dufferin Mall. Newly renovated/new stainless steel fridge & stove. Perfect for a single person or a couple seeking the perfect blend of convenience and trendy living. Nearby parks where you can unwind and enjoy outdoor activities. Explore and enjoy the array of boutique shops and grocery stores within walking distance. Indulge in the culinary scene of the area, with a variety of cafes and restaurants. Experience the hustle and bustle of downtown life within minutes. Laundromat located nearby ensures that your laundry day is hassle-free. Rent is inclusive of heat, hydro & water. **EXTRAS** $100 key deposit, tenants insurance. (id:47351)
1200 Brookdale Avenue
Cornwall, Ontario
7,035 sq ft former car dealership for lease @ $15.00 per sq ft Net to the Landlord. Operating costs are unknown at present but estimated at $7.00 per sq ft per annum. Total Taxes are +/- $55,175 for 2023, tenant to pay pro-share only. There is a 2 piece washroom. Building has ceiling mounted gas fired heat. Ceiling height varies, average 12 ft high. There is plenty of parking and an ideal location on Brookdale Ave, an arterial street with one of the highest traffic counts in the City. Possession is on execution of lease. (id:47351)
77 Carter Crescent
Arnprior, Ontario
This charming four-bedroom, three-bathroom, two-storey home is nestled in a highly sought-after neighbourhood, offering the perfect blend of comfort and convenience. The spacious layout includes a partially finished basement, providing additional living space and endless possibilities for customization. The main floor features an open-concept design, seamlessly connecting the kitchen, dining area, cozy living room and family room, making it ideal for entertaining. Upstairs, the generously sized bedrooms and well-appointed bathroom provide a private retreat for each family member. The home is surrounded by schools, parks, and shopping centres, making it an ideal location for families looking to settle in a vibrant and welcoming community. Highway access close by and only a 25 minute drive to Kanata, come and take advantage of this amazing opportunity! As per form 244, 24 Hr irrevocable on all offers. Flooring: Hardwood, Flooring: Carpet Wall To Wall Flooring: Tile. (id:47351)
1010 Billings Lake Road
Highlands East, Ontario
Discover a unique opportunity to live AND work in the heart of cottage country! This mixed-use property combines a comfortable 2 bedroom residence with significant commercial potential. On the main floor there are 2 large rooms with separate entrances, one with an ensuite. There is a kitchenette and a full bathroom and a laundry area in the foyer. The flexible zoning allows for a range of businesses, from low maintenance retail like a farmers market, to a hands on service such as a physiotherapy studio or professional consulting. Redevelopment into retirement units is also a much needed option! Set on 5 + acres along the well traveled County Road 503, the property is minutes from multiple lakes, trails and year round activities. Located 20 minutes to Haliburton and 1 hour to Peterborough, this is an ideal setting for those looking to build both a home and a business. With new mortgage insurance rules supporting multi unit development, this is a good opportunity for enthusiastic buyers. Financing opportunities available. (id:47351)
238 Peel Street
Chatham-Kent, Ontario
Located in Kent County on the shores of Lake Erie in the hamlet of Schrewsbury Ontario, this 3+1 bedroom home is one of a kind. Minutes to waters edge and a free boat ramp. Situated on a large 130 x 105 foot fenced lot that offers plenty of room to store boats, sea doo's and ATV's. A rustic year round home with features that include, cathedral ceilings with exposed cedar beams and and 2 inch x 6 inch cedar tough and groove wall planking. Main level includes great room that features cedar beams and planking, large updated eat-in kitchen, large primary bedroom furnace, central air, on demand hot water. There is also a full laundry on this level. The second level has a loft/bedroom with great view of Lake Erie. Second bedroom has a cathedral ceilings and a wall of windows with a cafe door to balcony. The entire yard is fenced to offer security. The oversized 3 car garage is insulated and heated (Floor in garage was poured in 2023. Electrical includes 60 amp breakers in garage with 220 receptacle for welder. Fully insulated 10 x 8 addition to garage for tool storage (2023). **EXTRAS** Addition on garage lean to at back of shed. Privacy/covered deck. (id:47351)
203 - 15 Main Street W
Lambton Shores, Ontario
BRAND NEW 2ND FLOOR LUXURY APARTMENT FOR LEASE IN GRAND BEND | MAIN STRIP STEPS TO THE BEACH - Welcome to The Carlyle, Grand Bend's premier year round residential complex just completed in 2024 & ready to be your new home at the beach. In this growing year round beach town, this spacious 2 bedroom apartment is just the ticket to test out your beach life potential! On site covered parking, in-suite laundry, secured entry, and the elevator all complete the package for this sparkling new unit is just steps to main beach and all of your shopping needs. $2575 / month + utilities. (id:47351)
304 - 15 Main Street W
Lambton Shores, Ontario
BRAND NEW 3RD FLOOR LUXURY APARTMENT FOR LEASE IN GRAND BEND | MAIN STRIP STEPS TO THE BEACH - Welcome to The Carlyle, Grand Bend's premier year round residential complex just completed in 2024 & ready to be your new home at the beach. In this growing year round beach town, this spacious 2 bedroom apartment is just the ticket to test out your beach life potential! On site covered parking, in-suite laundry, secured entry, and the elevator all complete the package for this sparkling new unit just steps to main beach and all of your shopping needs. $2575 / month + utilities. (id:47351)
70298 Shipka Line
South Huron, Ontario
SHOP FOR RENT IN GRAND BEND! Attention contractors, landscapers, wood workers, and hobbyists all of whom are desperately looking for storage space or quick task shop space - there is finally a respectable shop building for rent just 4 minutes to Grand Bend's downtown centre. This sparkling brand new 3080 SQ FT gem is now for lease at a reasonable rate for a minimum 12 month term. The shop is powered, so the tenant will pay the monthly lease rate + hydro and in return, the tenant will have the FULL building, privately rented. There will be daily parking around the corner of the 11 FT tall X 16 FT wide garage bay door. This 47 FT wide x 77 FT long steel clad structure is built on proper footings and features 12 foot ceilings, triple windows on the west side of the building, LED shop lighting, and a man door directly adjacent to the roll up door. The rural property provides easy access to the shop building with lots of space to maneuverer various equipment at the entrance, and again, it's just 4 minutes to downtown Grand Bend. Tired of everything piling up in the garage, the truck, the storage containers, etc? This is the solution! (id:47351)
704 - 10 Kingsbridge Garden Circle
Mississauga, Ontario
The Emerald Business Centre is a true gem in the heart of Mississauga's city Centre. Conveniently situated just off Highway 403 and Highway 10, this prime location ensures effortless commutes and excellent visibility for your business. This offering includes office space featuring a double-door entry for a grand and professional impression. The office space is well-lit, creating an inviting and productive environment. Additionally, a common area of approximately 755 sq. ft. can serve as a welcoming waiting room and includes a small kitchenette to provide your clients with tea, coffee, or water, enhancing the professional experience. Recently upgraded, the Centre features beautifully renovated common areas along with sleek, modern offices and washrooms. A retail plaza on-site adds to the convenience, while the nearby Square One Shopping Centre is just minutes away for additional amenities. With a dedicated on-site property management office, any concerns are addressed promptly, ensuring a well-maintained and efficient environment for your business to thrive. **EXTRAS** There is only one office space available. Please refer to the attached floor plan (id:47351)
1 - 15 Clair Road W
Guelph, Ontario
Turnkey Ramen Restaurant for Sale at Prime Guelph Location! An incredible opportunity to own a well-established and profitable ramen restaurant in one of Guelphs busiest commercial plazas.Strategically positioned in the thriving Clairfields community, this business benefits from strong anchor tenants, including a major grocery store, ensuring consistent high foot traffic and a steady customer base. With over $1 Million Unbelievable sales annually, a solid net operating income, and a loyal following, this is a turnkey opportunity for restaurateurs or investors seeking a stable, income-generating business in a prime location. A secure long-term lease with renewal options ensures business continuity, and comprehensive training and transition support will be provided to the new owner for a smooth handover. Anyone can operate, even without knowing how to Cook! Whether you are an owner-operator or an investor, this thriving M-O-N-E-Y Making restaurant wont last long! Act now and seize this rare opportunity!! **EXTRAS** Franchise Fee:2% of Gross Sales, $10,000 Fee upon change of ownership /BaseRent:$3,632.08/Common Area Maintenance (CAM) Rent: $1,583.29/Realty Tax Rent: $2,587.26/WaterRecovery: $447.95/HST (13%): $1,072.57 /Total Rent: $9,323.15 (id:47351)
7913 Highway 7
Guelph/eramosa, Ontario
Located in the serene countryside of Guelph/Eramosa, this charming property at 7913 Highway 7 offers a perfect blend of rural tranquility and convenient access to urban amenities. Situated just outside Guelph, this spacious home provides both the privacy of a rural setting and proximity to essential services, making it an ideal location for those seeking a peaceful lifestyle without sacrificing convenience. Property Overview: This expansive property features a beautifully maintained residence set on a large 80 x 200 Ft lot, offering scenic views of lush greenery and wide-open spaces. Whether you're looking for a family home, a country retreat, or an opportunity to operate a small business or hobby farm, this property has the potential to meet a variety of needs. Outdoor Space: The property spans a large lot, perfect for outdoor enthusiasts and those seeking space to grow. The vast yard provides ample room for gardens, recreation, or even the possibility of building additional structures such as a workshop, barn, or outbuildings for various uses. The landscaping is well-kept, with mature trees offering privacy and shade during the warmer months. Additional Features: Ample parking space for vehicles, RVs, or boats. A well-maintained driveway providing easy access to the home. Close proximity to Highway 7 for quick access to Guelph, as well as nearby towns and amenities. Location: This property is situated just outside the vibrant city of Guelph, known for its rich history, top-rated schools, and thriving arts and cultural scene. With easy access to Highway 7, commuting to surrounding areas like Cambridge, Kitchener-Waterloo, and Toronto is straightforward. Local amenities such as grocery stores, medical services, and recreational facilities are just a short drive away, making this location both convenient and desirable for growing families or those looking to escape the bustle of city life. **EXTRAS** Inclusions: Stove, Refrigerator, Dishwasher, Washer & Dryer (id:47351)
A/b - 10 Eastern Avenue
Halton Hills, Ontario
Excellent Opportunity To Locate Your Health Care/Professional Offices Within This Prestigious Medical Plaza Centrally Located In Halton Hills. High Traffic Space Supported By Existing Tenants Which Include Pharmacy, Primary Care Physicians, Dental & Physiotherapy. Fantastic Exposure Across From Go Station & Abutting Major Commuter Roadway. Bright & Spacious Waiting Areas With Ample Seating For Patients/Clients. Two Adjacent Units.Private Washroom. Easily Accessible Ground Level. Can Be Leased Seperately. Dedicated Space At Main Reception Desk Of Primary Care Practice Can Also Be Negotiated. Utilities Included. (id:47351)
1061 Sunset Drive
South Bruce Peninsula, Ontario
"Just under 50 ACRES". Water Access nearby, Fully Treed, Paved Year-round Road! Between Howdenvale And Pike Bay. Walk down the road to the "Sandy Beach" [Howdenvale] or drive down the road to launch your boat or jet ski just a few minutes away. All the area amenities are nearby for shopping, fuel, LCBO, restaurants etc. Area attractions like Tobermory, Singing Sands, The Grotto, Lions Head, Bruce Trail are all just a short drive away. (id:47351)
12 East Main Street
Welland, Ontario
POSITIVE CASH FLOW OPPORTUNITY with this prime commercial property in the heart of Welland's downtown core. This property has a high-visibility storefront and self-contained residential apartments and promises a robust income stream with an impressive Cap rate. Conveniently located near Niagara College's Welland campus, public transit, and the scenic boardwalk, it also offers stunning views of the Welland Bridge and Canal. With its high demand area and solid return potential, a total of 3600 sqft with 2 residential units (900sqft each) and 1 large Commercial Storefront unit with 3 offices approximately 1800sqft. This property is a must-see for savvy investors. Act quickly to secure this lucrative opportunity before its gone! (id:47351)
236 Applewood Street
Blandford-Blenheim, Ontario
Price Improvement! Indulge in the elegance of the "Serenity" design freehold townhome, thoughtfully crafted on an expansive extra deep lot with a double car garage. Nestled on a private cul-de-sac, this newly build Claysam Home residence exemplifies refined living. This open-concept bungaloft boasts 9' ceilings with 8' door openings on the main floor, creating an inviting and spacious atmosphere. The well-appointed kitchen is adorned with quartz countertops, adding a touch of sophistication. The generously proportioned Master bedroom enhances the main floor living experience, providing comfort and style. Ascend to the upper level to discover a large loft area, an additional 4-piece bathroom, and a spacious bedroom with a walk-in closet. The property's remarkable frontage of over 52 feet opens up a world of yard possibilities, allowing you to tailor the outdoor space to your desires. With meticulous attention to detail and an emphasis on quality, this residence offers a unique blend of functionality and luxury. Don't miss the opportunity to experience the serenity and sophistication of this exceptional townhome. Limited time promotion - Builders stainless steel Kitchen appliance package included! (id:47351)
2146 Innisfil Beach Road
Innisfil, Ontario
Introducing 2146 Innisfil Beach Rd, a brick bungalow situated on an exceptionally LARGE DOUBLE LOT 153 x186 ft lot spanning over half an acre with WALKOUT BASEMENT. Enviable in its location, this home is ideally positioned across from Innisfil City Hall, Innisfil Recreational Center, Rizzardo Health & Wellness Centre, Schools, close to shopping, golf course, parks, various amenities, and conveniently within close proximity to Highway 400. This home features a double-wide driveway and an attached garage, ensuring ease of accessibility. Upon entering the home, one is greeted by an open concept layout with an efficiently designed kitchen, large in size with ample cabinets and counter space with 4 generous sized bedrooms. The adjacent dining and living area features a cozy gas fireplace, complemented with laminate flooring and expansive windows providing lots of light and picturesque views. Extending the living space, the fully finished lower level offers a walkout basement and two additional bedrooms, catering to the privacy and comfort of teenagers or overnight guests. Municipal water and sewer in the process by Town of Innisfil. This property truly offers serenity and functionality with amazing FUTURE POTENTIAL! Book your showing today. (id:47351)
2146 Innisfil Beach Road
Innisfil, Ontario
Introducing 2146 Innisfil Beach Rd, a brick bungalow situated on an exceptionally LARGE DOUBLE LOT 153 x186 ft lot spanning over half an acre with WALKOUT BASEMENT. Enviable in its location, this home is ideally positioned across from Innisfil City Hall, Innisfil Recreational Center, Rizzardo Health & Wellness Centre, Schools, close to shopping, golf course, parks, various amenities, and conveniently within close proximity to Highway 400. This home features a double-wide driveway and an attached garage, ensuring ease of accessibility. Upon entering the home, one is greeted by an open concept layout with an efficiently designed kitchen, large in size with ample cabinets and counter space with 4 generous sized bedrooms. The adjacent dining and living area features a cozy gas fireplace, complemented with laminate flooring and expansive windows providing lots of light and picturesque views. Extending the living space, the fully finished lower level offers a walkout basement and two additional bedrooms, catering to the privacy and comfort of teenagers or overnight guests. Municipal water and sewer in the process by Town of Innisfil. This property truly offers serenity and functionality with amazing FUTURE POTENTIAL! Book your showing today (id:47351)
155 Penndutch Circle
Whitchurch-Stouffville, Ontario
Welcome to 155 Penndutch Circ. Feel the joy, warm and cozy as you enter this beautiful home. Comes with many upgrades, 9 feet ceiling on main floor, has easy flow layout from living room, dining room, modernized kitchen to family room with fireplace, hardwood floor, an office and a bathroom on the main floor for someone has senior in the family, finished basement with extra rooms additional bedrooms or family recreation area, a new bathroom and plenty of enclosed storage area to keep your home nice and neat! on the 2nd floor has 4 Bedrooms, 2 bathrooms, Bedroom size are generously large and comfortable with plenty of closet space. 2nd floor equipped with solar tube (sun tunnel) installed to provide bright natural sunlight. A well maintained oasis backyard that ready the summer BBQ party and outdoor activities for the family and friends. Home sits on a quiet and desirable street in a location that close to all amenities, public parks, schools, day care centre, Shopping plazas, Supermarkets, Health care clinics & worship places. **EXTRAS** Front porch enclosure and a new rear patio door to be installed. Backyard awning with remote & garden shed. Sport Swim Spa are included. (id:47351)
3119 Mcdowell Drive
Mississauga, Ontario
Newly Renovated Two Bedrooms legal Basement Apartment with separate entrance in family friendly Churchill Meadows Community. Open Concept living space. New large windows gives nice natural light and New Kitchen and new flooring throughout. Good Size Main bedroom with large walk-in closet and second bedroom with closet. Private en-suite laundry. Steps To Public Transit! Close to schools, shopping, restaurants. One parking spot Available. **EXTRAS** All Existing Appliances, Fridge, Stove, washer/Dryer, Electrical Light Fixtures, Central Air Conditioning, One Outside Parking with Sharing driveway Spot For Tenant. Tenant has own wash/dryer and will pay share % Of Utilities. (id:47351)
7 - 213 The Queensway Avenue S
Georgina, Ontario
Ideal Commercial Space Available In High Traffic Main Street Business Area Of Keswick. Unit 7 Is Popular Eating Spots, Hairdresser And Various Retail Services. Space For Showroom Or Reception Area Combined With Office And Back Work Space Featuring Cupboards/Counter Space, Sink And 2 Pc Bath. (id:47351)


