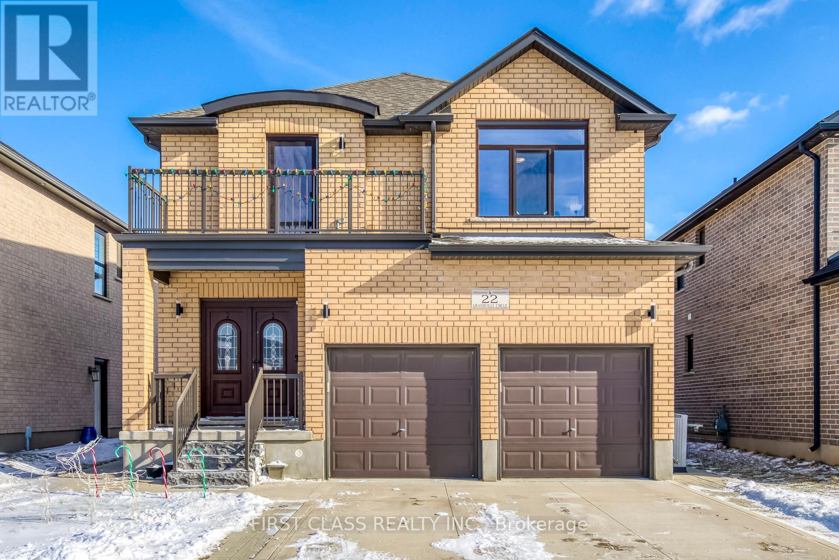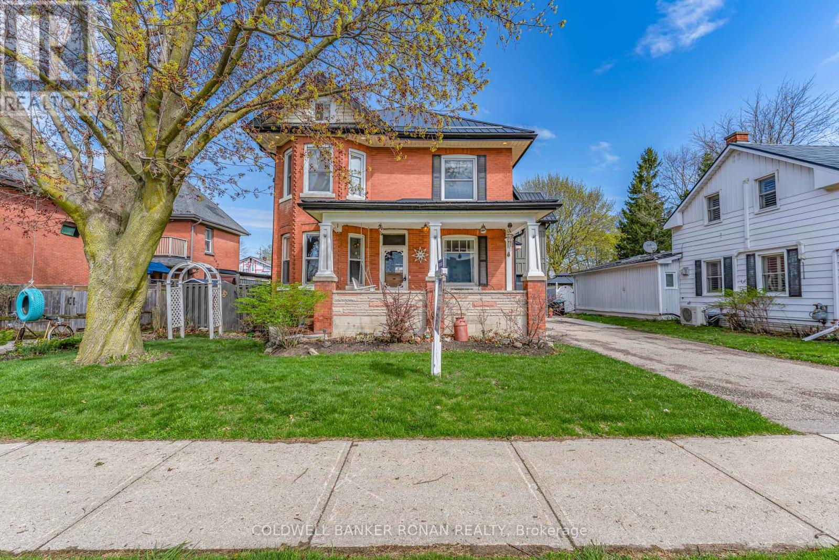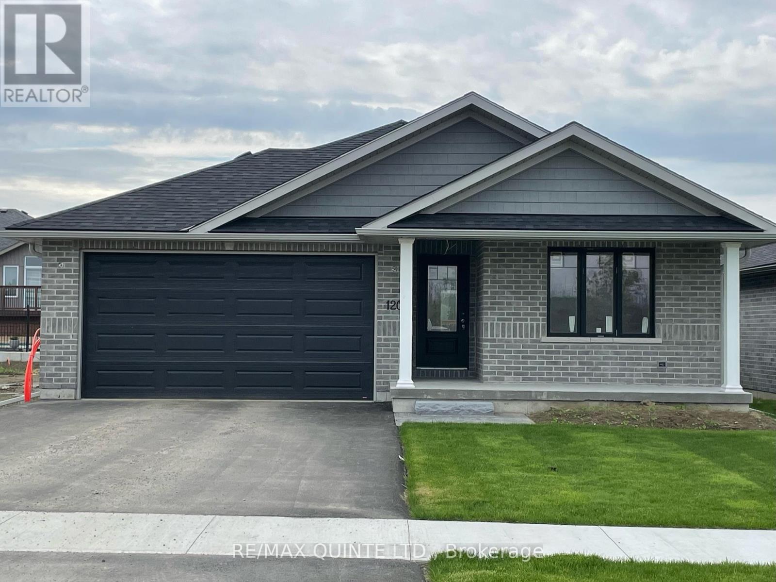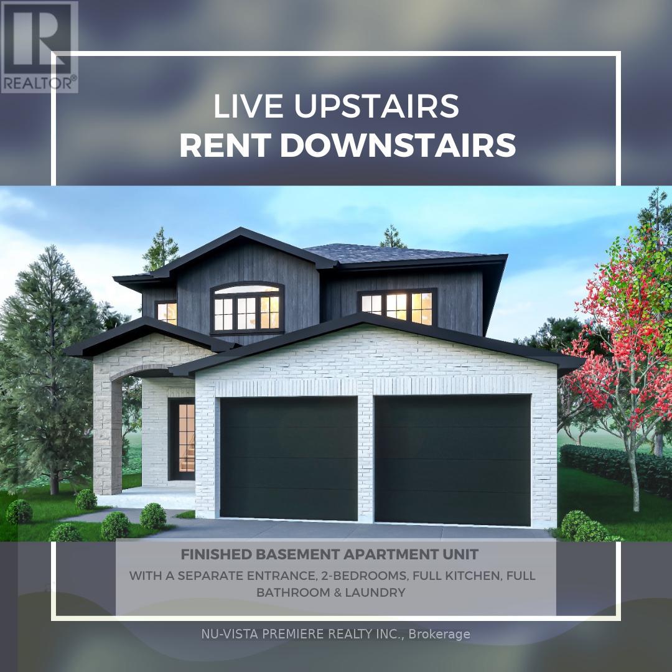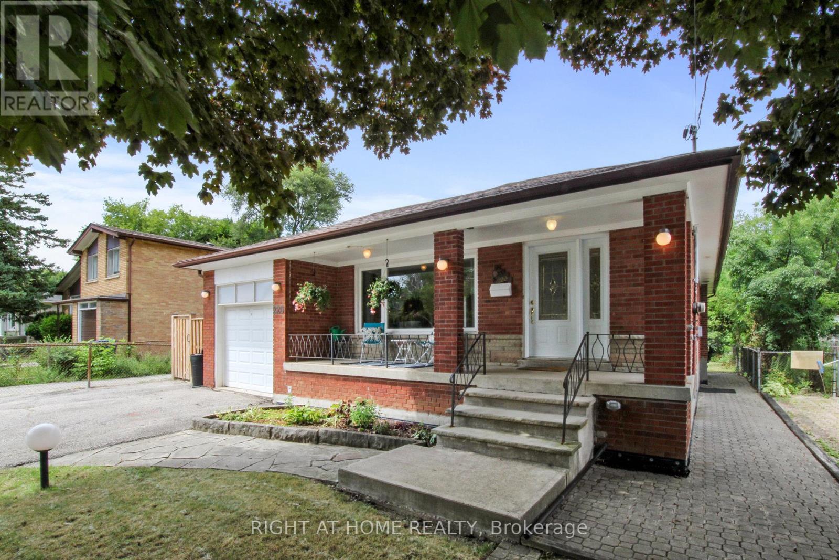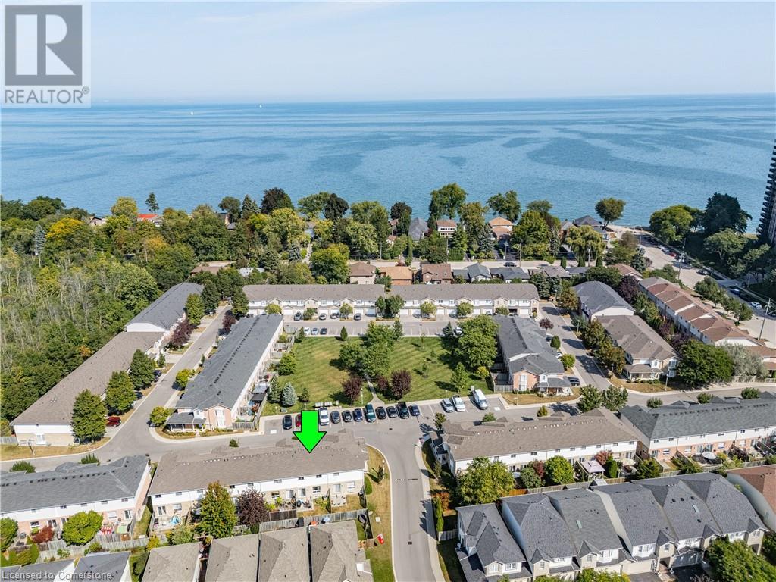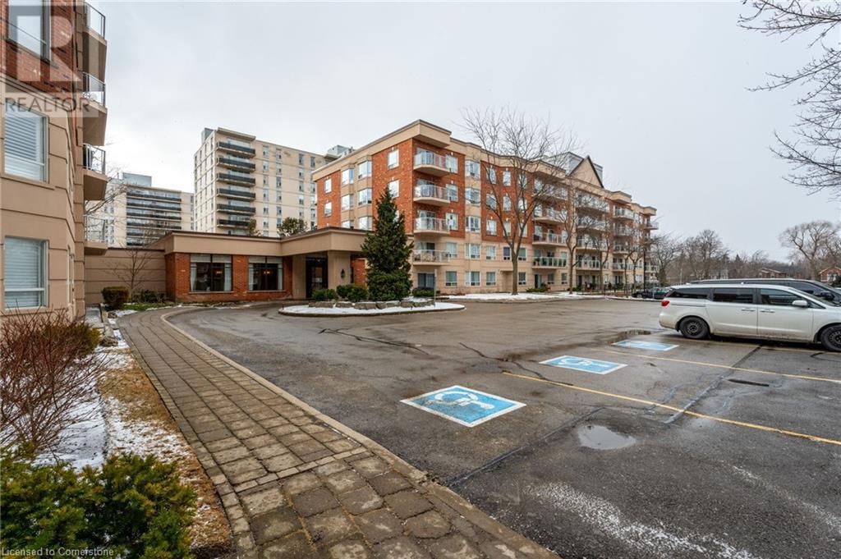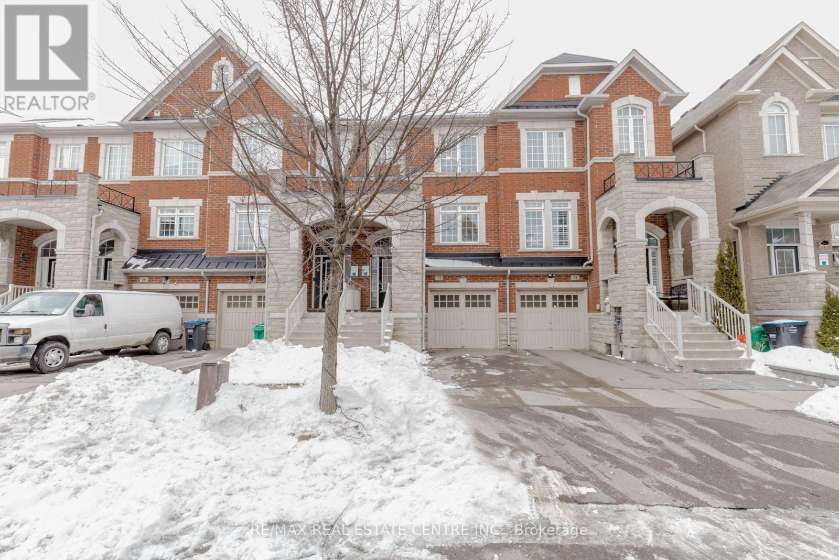689 Brian Street
Fort Erie, Ontario
Exquisite Luxury Home in Prestigious Crescent Park Just Steps Away From the Beach! Welcome to this stunning custom-built home by Mountainview Homes, located in the highly sought-after Crescent Park FAMILY neighbourhood! Nestled on a quiet cul-de-sac, this exceptional property offers over 4,000 sq. ft. of luxurious living space, just steps from the beach.Step inside to a bright and inviting layout, perfect for both family living and entertaining. The main floor features a gourmet kitchen with sleek quartz countertops, seamlessly flowing into a spacious family room ideal for gatherings. A formal dining room sets the stage for elegant meals, while a large office overlooking the cul-de-sac provides the perfect work-from-home setup.Upstairs, you'll find five generously sized bedrooms, three of which boast ensuite access for added convenience and privacy. The primary suite is a true retreat, featuring custom his-and-hers walk-in closets and a spa-like ensuite with a beautiful soaker tub.The fully finished basement is designed for entertainment, complete with a state-of-the-art media room, a stylish wet bar, and a spacious bedroom offering incredible in-law potential.Outside, enjoy your private backyard oasis, fully enclosed with a 7-ft fence. The gazebo and newly installed concrete patio provide the perfect space for relaxation or hosting guests. A double-car garage ensures ample parking and storage.This exceptional home combines luxury, comfort, and an unbeatable location. Don't miss the opportunity to make it yours! (id:47351)
22 Grandville Circle
Brant, Ontario
Welcome to the upgraded 5-bed, 5-bath residence! The main floor showcases an open-concept living space with 9-foot ceilings, highlighting a lavish kitchen equipped with a gas range, stone countertops, and an expansive island. On the upper level, discover four bedrooms; two boast en-suites and walk-in closets, while the other two share the 3rd bathroom, with the bonus of a balcony for the 3rd bedroom. The fully finished basement provides a separate entrance to a recreation room featuring a home cinema and an en-suite bedroom. With the top-tier German-designed Roto Tilt and Turn windows, The home is also outfitted with a smart system that oversees the garage door, appliances (fridge, dishwasher, washer, and dryer), and a Honeywell thermostat with sensors for precise temperature control, back to the schoolyard without any obstructions. Proximity to school, park, community retail center and convenient highway **EXTRAS** Installation of bullnose corner bead to ensure the safety of small children. (id:47351)
1 - 38 Penhurst Avenue
Toronto, Ontario
Stunning And Bright Three Bedroom Unit! Large Layout That Has Been Completely Renovated From Top To Bottom. Featuring A Brand New Kitchen W Quartz Countertops, Island, New Floors, Pot Lights, Brand New Stainless Steel Appliances, Tiled Bathroom, En-Suite Laundry. In-Unit Temperature Control With A/C. Separate Deck In Back Yard, One Parking Space Included. Close To Mimico Go, Lakeshore, San Remo Bakery, 24Hr Bus Lines, The Gardiner Expressway, And More! (id:47351)
66 Gondola Crescent
Brampton, Ontario
This fully upgraded 3-bedroom detached home sits on a prime corner lot in Northgate, Brampton, offering elegance, comfort, and modern convenience. The spacious eat-in kitchen boasts sleek stainless steel appliances and a stylish ceramic backsplash, while gleaming hardwood floors enhance the main level. Step outside to a stunning backyard oasis featuring a brand-new liner saltwater pool, patterned concrete, and a walkout deck perfect for entertaining. Smart home features include Wi-Fi-controlled lighting, a Nest thermostat, and a luxurious Jacuzzi bath for ultimate relaxation. A durable vinyl fence and a lifetime metal roof provide long-term peace of mind. The finished basement offers a versatile recreation room, adding extra living space. Conveniently located near top-rated schools, shopping, transit, and banks, this fully upgraded home is a rare gem in one of Brampton's most sought-after communities! **EXTRAS** Ridge, Dishwasher, B/I Microwave, Stove, Washer And Dryer, All Elf's, Cac, Gdo With Remote, Garden Pool Shed, In/Gr Pool And Equipment, Owned Hot Water Tank (id:47351)
17 Kolo Drive
Ottawa, Ontario
Large family home, convenient to Canadian Forces Dwyer Hill Base, with IN-GROUND SALTWATER POOL on 2 private ACRES just outside of KANATA. Desirable OPEN FLOORPLAN features HARDWOOD FLOORS, 9 Ft ceilings, large principal rooms including a 2 storey foyer, kitchen with custom maple cabinetry and island, Great room with angelstone fireplace, Dining room with wainscotting, great for formal dinners. Upstairs, there are 4 generous bedrooms, family and ensuite bathrooms. In the lower level; a rec room, bedroom/office and 3-piece bathroom w/heated tile floor as well as storage & mechanical rooms. Watch the kids from the large concrete front porch or relax on the huge rear deck overlooking the backyard (NO REAR NEIGHBOURS), featuring a fenced sparkling heated inground saltwater pool & commercial play structure. HIGH-SPEED INTERNET. Spacious PAVED DRIVEWAY with lots of parking and professional interlock walkway to front door. So much storage with a pool shed and 12 x 16 FT 3rd garage/shed as well as a HEATED DOUBLE GARAGE. 24 hours irrev on offers. (id:47351)
2867 Kingston Rd Road
Toronto, Ontario
1100 sq feet FULLY FURNISHED upper apartment unit with 2-bedrooms, 2-full bathrooms, 1 full kitchen, 1 kitchenette with kitchen counter and electric stove, 1 laundry unit (brand new washer and dryer). There are five rooms: STUDIO ROOM has 1 bed, 1 sofa chair, 1 desk, 1 dining table with 4 chairs, 1 computer, 1 printer, 1 scanner, 1 lamp, 1 portable heater, drawers and closets, a kitchenette with electric stove and other kitchen supplies (containers, mini oven, pots, pans, etc.), own washroom, plus 3 fridges (we can remove whatever is not needed). SPACIOUS ROOM has a full kitchen with all kitchen supplies and new laundry washer and dryer, 1 oven, 1 fridge, a separate bedroom with a queen bed, a living room space with L-shaped couch, coffee table, desks, fans, mirrors, yoga mats, separate bathroom, etc. Bathroom essentials including shampoo, conditioner, soap, etc. Ideal for newcomers or travelers looking for long-term stays who have limited furniture of their own. Each room and bathroom has separate key. Entrance from front and back. Utilities included except for internet and cable. Location is very conveniently located for public transit: 30 to 90 sec walk to bus stop for #12 & #69 buses, & 17 min walk to Midland Go Station (about 15 mins to downtown by Go), 10 minutes bus from Warden station. A fabulous tennis court, splash park, biking and walking trail are steps away. The home is also close to an amazing sandy beach, Bluffers Park, marinas & sailing/yacht clubs. Close to excellent schools (John Leslie Public School & R H King Academy, St Theresa & Cardinal Newman). Tenant pay 1/3 of monthly utility bills (hydro and gas). Parking included for 1-2 cars. (id:47351)
54 Nelson Street W
New Tecumseth, Ontario
A TRUE MASTERPIECE WITH CHARM, A POOL, AND A COACH HOUSE! Welcome to 54 Nelson St. W. This beautiful home combines modern luxury with small-town charm. It is less than a 20-minute drive from Highway 400 and within walking distance to the downtown core, library, and park. The noteworthy curb appeal will immediately capture your attention, boasting a covered front porch and a large insulated garage with a man door, providing ample space for storage and/or car hoist. Step inside to discover a beautifully updated interior adorned with hardwood finishes. The magazine-worthy kitchen and family room is a dream, featuring vaulted ceilings, stone counters and backsplash. The walkout to a patio and sport pool provides a perfect outdoor entertainment and BBQ space adjacent to the entrance to a convenient bathroom. The main level features a well-appointed dining room, living room and mennonite built addition family room with bricked gas fireplace. The primary bedroom is on the second level that includes two additional bedrooms plus luxurious retreat with a beautiful five piece bathroom. An additional 3rd level office/4th bedroom adds to the convenience and functionality of this home. The Mennonite built coach house presents excellent potential with a separate entrance offering endless possibilities, including a secondary legal living space. The newer edition includes a living room/kitchen, two bedrooms, a bathroom, and a private laundry room. The large, fully fenced backyard provides a pool, ample privacy and is enhanced by mature trees with plenty of gardening space. Many recent updates, including a new addition, completely designed the home and roof, updated electrical, furnace, A/C and a paved driveway, ensuring peace of mind and maintenance-free living for years to come. (id:47351)
3814 Mcgahey Lane
North Grenville, Ontario
VACANT WATERFRONT APPROVED BUILDING LOT IN KEMPTVILLE. Build your dream home, vacation rental or cottage on this vacant waterfront lot with approx 100 feet of frontage on the main channel of the Rideau River. Rare find with no neighbours across the water - enjoy unobstructed sunset views and the beauty of Baxter's Conservation Area and Beach - a perfect setting for your future riverfront retreat. Located within the 'Long Reach' - the longest section of the Rideau uninterrupted by locks (40 km / 25 mi) - with private access to swimmable waters w/ sandy shoreline. McGahey Private is a quaint side-street with close access to hwy 416 for an easy commute. Trees cleared, old dwellings already demolished, variance approved, and permits near completion with NG township & RVCA for the build of a 3 bed/2 bath small bungalow with loft (inquire with agent for details). Minutes to all of Kemptville's amenities and restaurants, less than 15 min to Manotick and only 30 min to Ottawa. *Please do not visit property without a booked showing* (id:47351)
220 Indian Road W
Kingston, Ontario
Welcome to 220 Indian Road, a delightful raised bungalow located in a quiet and family-friendly neighborhood of Strathcona Park.This versatile home is ideal for growing families, multi-generational living, or savvy investors looking for a property with incredible potential.Offering a bright and functional layout, this home is carpet-free and packed with features that make it move-in ready. The main floor boasts a sunlit living room with large windows & a gas fireplace creating a warm and inviting atmosphere. The open flow of the space is perfect for entertaining or relaxing with family. The main level includes kitchen, three generously sized bedrooms (one of them being used as an office space).You'll also find a 4 pc bathroom & its own dedicated laundry adding convenience to your daily routine. The lower level has been designed as a cozy in-law suite, complete with its own private entrance. This space includes a comfortable living area, a fully equipped kitchen, bathroom with laundry and one spacious bedroom. Whether you're looking to accommodate extended family, guests, or rent it out for extra income, this suite offers excellent flexibility. This charming raised bungalow offers a unique combination of comfort, functionality, and potential. With large carport driveway and a good size backyard you will be able to easily accommodate your family & friends. (id:47351)
520 Anson Drive
Ancaster, Ontario
Spacious 4-level back split home with loads of potential that features an oversized 2-car garage, parking for 4-6 cars in the driveway and an updated bright kitchen with quartz counters. 3 + 2 bedrooms with a great space for an office in the basement, 2 full baths and powder room, it’s perfect for large families or possibly multi-family living. Lower level family room has rough-in ready for possibly an additional kitchen. This home is currently wheelchair accessible with 2 chair glides installed. Enjoy a private backyard with a hot tub, large garden, and newer deck with 2 natural gas hookups, summer & winter BBQing is a breeze. Newer furnace with warranty until 2030 and Ecobee thermostat. Convenient location to Meadowlands, Hamilton airport, shopping, transit, and great schools. Quick and easy access to 403 and Hwy 6. Don’t miss out! (id:47351)
1209 - 5080 Pinedale Avenue
Burlington, Ontario
Welcome to the top floor of Pinedale Estates. Gorgeous sunsets await you when you move to this spacious 1188 sq. ft. , 2 bedroom, 2 bath plus sunroom "Georgian Model" condo apartment. Recently professionally painted throughout with new carpet and kitchen flooring. I parking space and 1 locker, both owned. Walk to everything you need, shopping, transit, LCBO, Beer Store, Restaurants. Excellent amenities include indoor pool, indoor driving range, pool tables, sauna, hot tub, gym, sauna, party room, library and lots of visitor parking. (id:47351)
36 Craiglee Drive
Toronto, Ontario
The Perfect 5+3 Bed & 7 Baths Detached Home * Situated in In One Of Toronto's Highly Sought After CommunitiesBirchcliffe-Cliffside * Beautiful Stone & Aluminum Cladding Exterior * Soaring 13 FT Ceiling * Luxurious Finishes Throughout: Coffered Ceiling * W/ Recessed Lighting * Wainscoting * Crown Mouldings* Hardwood Floors * Family Room w/ Custom Wall Unit + Modern Fireplace * Gold Accents Throughout * Imported Rare Sinks & Toilets * Custom Dream Kitchen * W/ Quartz Waterfall Counters & Matching Backsplash + Large Centre Island + Double Sinks + Oversized Pantry + Built-In High-End S/S Appliances * W/O Spacious Composite Deck W/ Glass Railing * Interlocked & Landscaped Backyard * Mezzanine Flr Incl. Bedroom & 3PC Bathroom & Laundry * Large Windows Throughout W/ 2 Balconies Oversized Primary Bedroom W/ Gorgeous 6Pc Spa Like Ensuite + Large W/I Closets W/ Built-in Shelves* Spacious Bedrooms w/ Connecting Bathrooms * Prof. Finished Basement + Separate Entrances W/ 3 Bdrms + 2 Full Bath Living/Dining + Rec Room & Much Much More! (id:47351)
515 Erin Street W
North Perth, Ontario
3 Bedroom Townhouse With 5 Appliance Just 6 Year old,Very Well Maintained Walking Distance To Local Amenities,Schools, Arena And Park, Few Minutes Drive To Highway 86.For Sale (id:47351)
120 Hastings Park Drive
Belleville, Ontario
FEATURING A FINISHED BASEMENT!! Come and see Duvanco Homes Manhatten. This open concept home offers superior privacy in the Primary bedroom with 4 pc en-suite, double vanity, luxury porcelain tile flooring and shower with access to spacious walk in closet. Second bedroom is located in the front of the home with the second 4 pc bathroom. Kitchen includes island complete with breakfast bar, corner walk in pantry and designer kitchen cabinets complete with crown moulding. Open concept dining area flowing into the spacious living room which boasts ample natural light, a tasteful coffered ceiling finish and access to the garage. Finished basement includes 4 pc bathroom, 2 bedrooms and rec room. Exterior features include fully sodded yard, planting package with recast textured and coloured patio slab walk way with paved double wide driveway. All Duvanco builds include a Holmes Approved 3 stage inspection at key stages of constructions with certification and summary report provided after closing. Neighborhood features asphalt walking/ bike path, pickle ball courts, green space with play structures and located on public transit routes. **EXTRAS** Finished basement, paved driveway, fully sodded yard. (id:47351)
6497 Heathwoods Avenue
London, Ontario
TO BE BUILT: Finished Basement with Separate Entrance INCLUDED!The Kent Model by Bridlewood Homes is now available in the highly sought-after Magnolia Fields community! Set on an impressive 36'x189' lot, this home stands out as one of the most prestigious locations in the area. The spacious main floor offers an open and inviting layout, with living, kitchen, and dining areas designed for modern living. Upstairs, you'll find four generously sized bedrooms and two full bathrooms. The basement layout can be customized to your needs. making this home ideal for families who value both comfort and affordability.Located close to shopping, major amenities, and everything Lambeth has to offer, this home provides the perfect blend of convenience and luxury. Plus, the finished basement with a separate entrance offers endless possibilities, from a private guest suite to a multi-generational living space.Contact us today for more information! **EXTRAS** Custom Layouts Available. Contact for additional floor plans (id:47351)
220 Homewood Avenue
Toronto, Ontario
This is the Home You've Been Waiting For! Amazing North York location close to Finch Subway, Shopping, TTC Bus Service up the street, High-Ranking Schools, Goulding Community Center, Centerpoint Mall, Restaurants and much more! Well-Maintained by Long-Term Owners, this 3-Bed, 2-Bath Bungalow has Beautiful Hardwood Floors Throughout the Main Floor, Lots of Upgrades, Large Eat-In Kitchen, Good-Sized Bedrooms, a Large Finished Basement with a Separate Entrance (In-Law Suite or Rental Potential) and Sits on a HUGE 50 X 132 Foot Lot! This property is perfect to Live, Rent or Develop! Lots of upgrades by long-term owner. **EXTRAS** Upgrades! Roof (Replaced 2023 w/ transferable 25 Yr Warranty), Furnace (21), A/C (21), Owned Tankless HWT (22), Fence (22), Deck (23), Basement Waterproofing (17), Patio & Entry Doors (20), B/I Microwave (22). (id:47351)
39 - 485 Green Road
Hamilton, Ontario
Welcome home to 485 Green Road, unit #39 in beautiful Stoney Creek Ontario. Located just steps from the shores of Lake Ontario, and less than five minutes from the newly built Jennie Florence Parker Sports Complex, this quiet family friendly complex is waiting for you. Inside this conventional two storey townhome you'll find the main floor flooded with natural light. Upstairs offers 3 bedrooms, downstairs is fully finished, and with a total of two bathrooms, what else does one need. Come see what all the fuss is about, you will not be disappointed. (id:47351)
Lower 2 - 924 Avenue Road
Toronto, Ontario
Bright, spacious and renovated 2 bedroom suite in fabulous Chaplin Estates. Windows everywhere, high ceilings, open concept, well equipped eat-in kitchen. Coveted location steps to Eglinton shops, restaurants, public transit, Beltline for nature walks, great school and parks. Beautifully maintained property. **EXTRAS** Tenant pays own internet, cable and phone. NO PETS. NON - smokers only. SS Fridge, stove. Microwave oven. Shared laundry. No AC. (id:47351)
485 Green Road Unit# 39
Stoney Creek, Ontario
Welcome home to 485 Green Road, unit #39 in beautiful Stoney Creek Ontario. Located just steps from the shores of Lake Ontario, and less than five minutes from the newly built Jennie Florence Parker Sports Complex, this quiet family friendly complex is waiting for you. Inside this conventional two storey townhome you'll find the main floor flooded with natural light. Upstairs offers 3 bedrooms, downstairs is fully finished, and with a total of two bathrooms, what else does one need. Come see what all the fuss is about, you will not be disappointed. (id:47351)
102 - 5188 Lakeshore Road
Burlington, Ontario
Located at 5188 Lakeshore Road in the prestigious Waterford Place building- unit 102 offers lakefront living and is close to all the amenities you could need! Perfect for those looking to downsize or enjoy the perks of condominium living. This spacious two-bedroom plus den, two-bathroom suite offers 1386 square feet of functional living space. The builder was strategic when constructing this corner unit, as it provides plenty of natural light throughout. You'll enjoy the open concept floor plan that leads to the spacious kitchen, featuring a beautiful granite breakfast bar. The comfy dining room includes a sliding door that leads out to the lovely exterior patio offering the perfect, refreshing lake breeze. The large primary retreat offers double closets and your own private ensuite. With your own designated parking spot and locker, don't miss this chance to call this unit your home. RSA. (id:47351)
5188 Lakeshore Road Unit# 102
Burlington, Ontario
Located at 5188 Lakeshore Road in the prestigious Waterford Place building- unit 102 offers lakefront living and is close to all the amenities you could need! Perfect for those looking to downsize or enjoy the perks of condominium living. This spacious two-bedroom plus den, two-bathroom suite offers 1386 square feet of functional living space. The builder was strategic when constructing this corner unit, as it provides plenty of natural light throughout. You’ll enjoy the open concept floor plan that leads to the spacious kitchen, featuring a beautiful granite breakfast bar. The comfy dining room includes a sliding door that leads out to the lovely exterior patio offering the perfect, refreshing lake breeze. The large primary retreat offers double closets and your own private ensuite. With your own designated parking spot and locker, don’t miss this chance to call this unit your home. Don’t be TOO LATE*! *REG TM. RSA. (id:47351)
689 Brian Street
Fort Erie, Ontario
Exquisite Luxury Home in Prestigious Crescent Park Just Steps Away From the Beach! Welcome to this stunning custom-built home by Mountainview Homes, located in the highly sought-after Crescent Park FAMILY neighborhood! Nestled on a quiet cul-de-sac, this exceptional property offers over 4,000 sq. ft. of luxurious living space, just steps from the beach. Step inside to a bright and inviting layout, perfect for both family living and entertaining. The main floor features a gourmet kitchen with sleek quartz countertops, seamlessly flowing into a spacious family room ideal for gatherings. A formal dining room sets the stage for elegant meals, while a large office overlooking the cul-de-sac provides the perfect work-from-home setup. Upstairs, you'll find five generously sized bedrooms, three of which boast ensuite access for added convenience and privacy. The primary suite is a true retreat, featuring custom his-and-hers walk-in closets and a spa-like ensuite with a beautiful soaker tub. The fully finished basement is designed for entertainment, complete with a state-of-the-art media room, a stylish wet bar, and a spacious bedroom offering incredible in-law potential.Outside, enjoy your private backyard oasis, fully enclosed with a 7-ft fence. The gazebo and newly installed concrete patio provide the perfect space for relaxation or hosting guests. A double-car garage ensures ample parking and storage.This exceptional home combines luxury, comfort, and an unbeatable location. Don't miss the opportunity to make it yours! (id:47351)
72 Rockman Crescent
Brampton, Ontario
Look no further!! Don't miss this gem in the neighbourhood. Location! Location! Gorgeous 3+1 generous size bedrooms, 3 Washrooms Freshly painted spacious Home with lots of upgrades, new floors upstairs, 9 ft Ceiling on the Main floor, open concept layout, family size eat in kitchen with granite counter top, upgrades backsplash and range hood, Dark stained hardwood on the main floor, pot lights, finished walkout basement, Access from garage to laundry and Basement, close to all amenities, Go station, upgrades tiles in bathrooms, abundant natural light fills the space, No POTL fee (id:47351)
16 Arborglen Drive
Halton Hills, Ontario
A truly one-of-a-kind offering. This professionally designed raised bungalow is a masterpiece inside and out. Thoughtfully customized for both comfort and entertaining, this 4-bedroom, 3-bathroom home seamlessly blends warm rustic charm with sleek contemporary loft aesthetics. The main level boasts a spacious living room with a striking full-stacked slate feature wall. Chefs inspired dream custom kitchen featuring quartz countertops, a spacious island with 16 pot drawers and a Caesarstone surface, built-in speed oven, and a generous dining area with a walk-out to a private yard. Unique design elements, including accent walls, decorative beams, and slate flooring, add character and warmth throughout. The primary suite stands out with its custom exposed brick walls and a newly renovated ensuite, while the second bedroom also features an exposed brick accent wall and a main bath finished with the finest materials. The lower level offers additional living space with 2 more bedrooms, an office, beautifully renovated three-piece bath, and a recreation room complete with a custom wet bar and Bose surround sound perfect for entertaining. Recent updates include newer windows, front door and garage doors too many upgrades to list! Nestled against a tranquil conservation area, this home is a rare and exceptional find. (id:47351)

