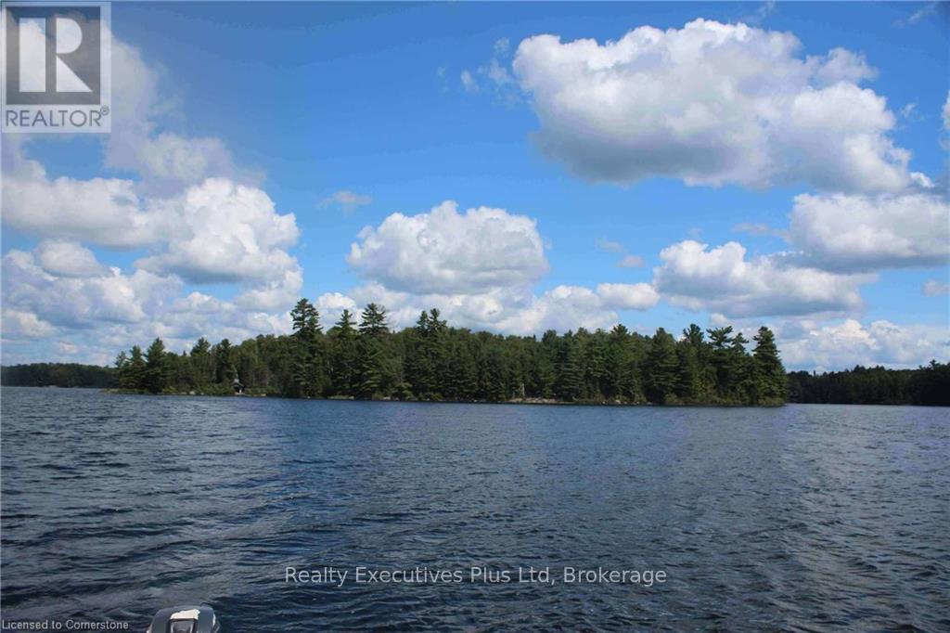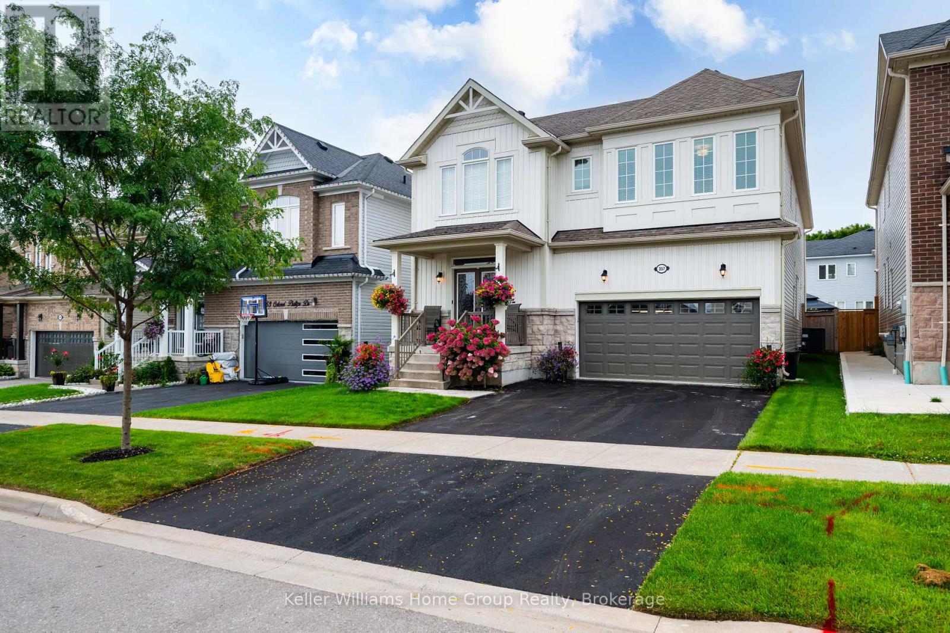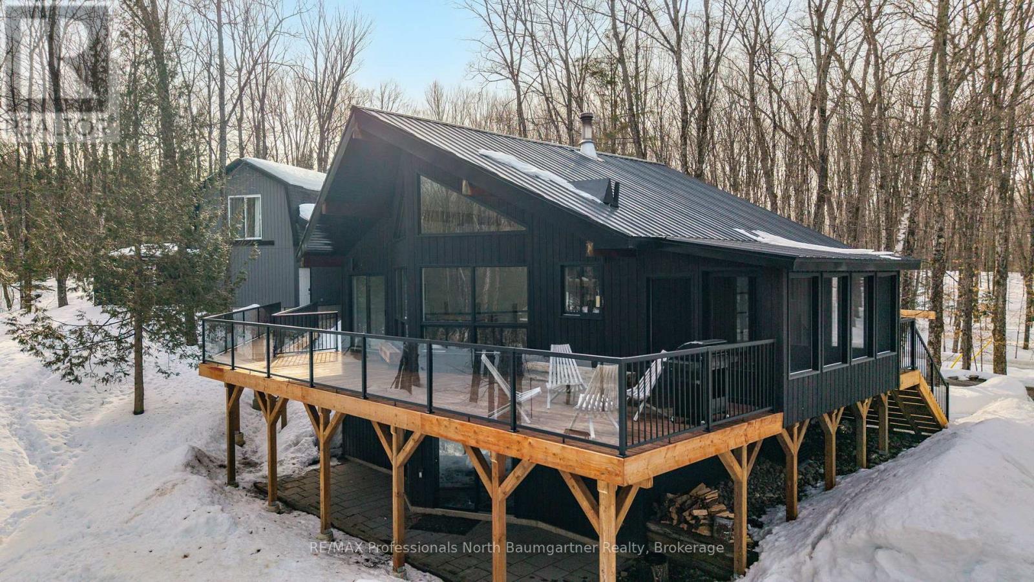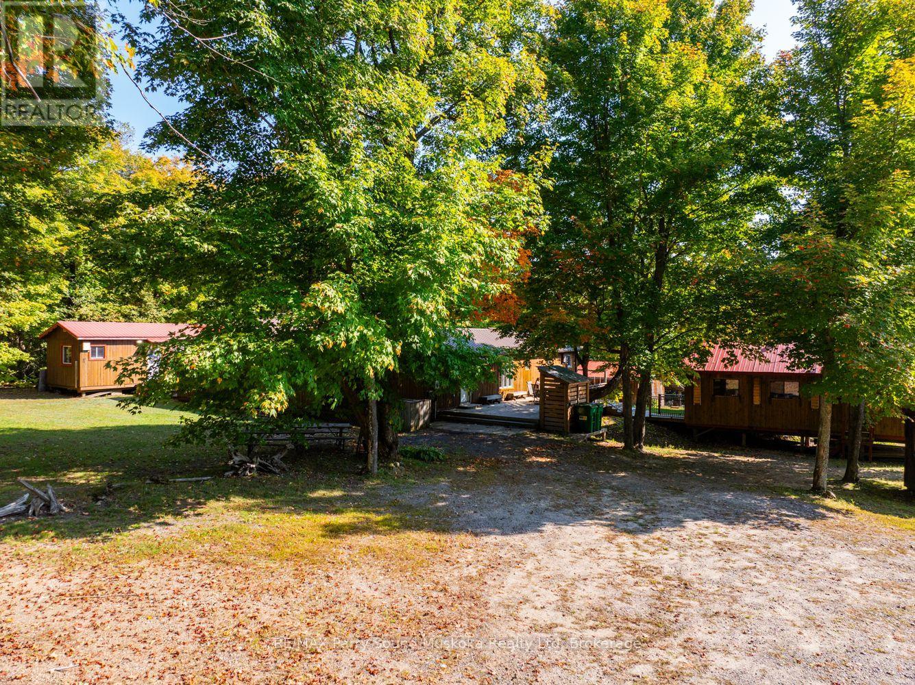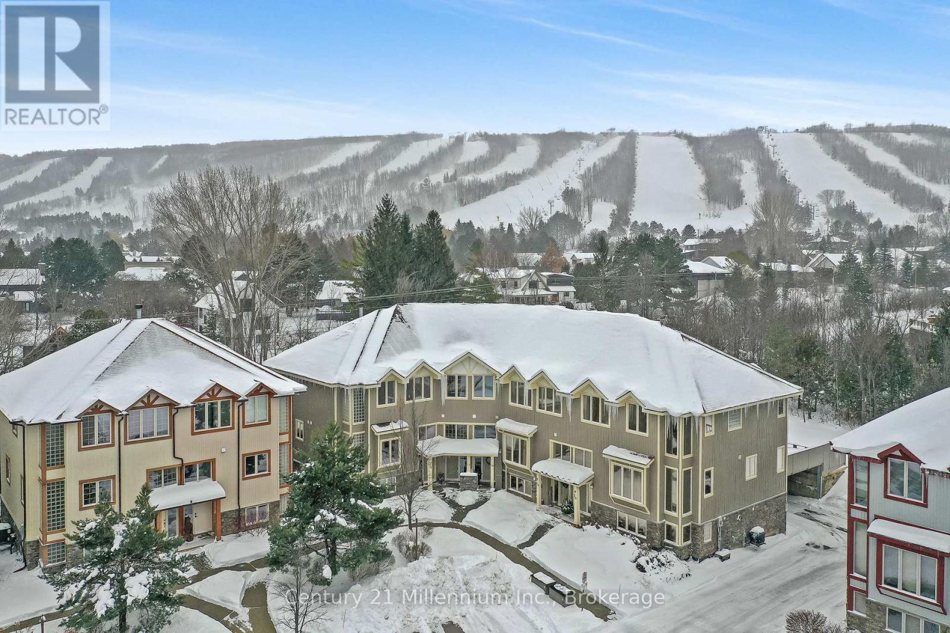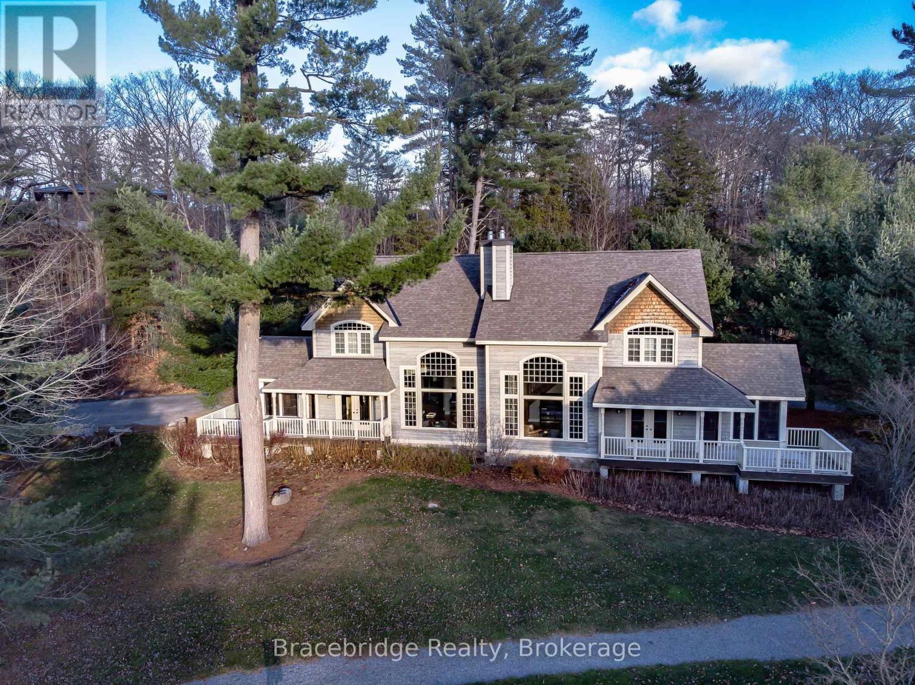1 - 27 Northcrest Drive
London North, Ontario
Elegance, Space & Secluded Privacy in enchanting "Woodland Hill"-- a small upscale enclave of only 15 estate residences in beautiful Uplands community of North London! Properties in this exclusive area rarely come up for sale & this outstanding 3+1 bedroom, 4 bath one floor home with finished walkout lower level to magnificent treed privacy must be seen in person to fully appreciate. Impeccably maintained and styled throughout with extensive list of quality luxury features. Nothing to do but move in and enjoy! Fine features: attractive curb appeal with multi car drive; natural light filled open concept main living areas; neutral decor, oversized windows, high ceilings with thick crown moulding throughout main + carpet free throughout; living room with elegant modern gas fireplace opens to both formal dining room & gorgeous custom kitchen w/2 islands, granite counters, ample cabinets, quality stainless steel appliances incl. gas range, wall oven & microwave, dishwasher; bayed breakfast area w/walkout to stunning heated covered deck with hot tub surrounded by 4 impressive gas lamps + awesome views & privacy; 3 large bedrooms boast luxurious primary w/5pc ensuite & walkout to deck, 2 additional bedrooms (one currently used as main floor office); 4pc guest bath; main floor laundry w/washer & dryer; absolutely stunning magazine quality lower level is ideal for entertaining with amazing wet bar area featuring 2 tall wine fridges + under counter fridge all open to huge recreation & media room; 4th bedroom boasts its own 3pc ensuite + additional 4pc guest bath; exercise area overlooks picturesque rear yard; the treed & partially fenced rear yard boasts stone patio, inground sprinklers & privacy galore; additional highlights: central vac, alarm, hot water heater (owned). Near nature trails, parks, shopping, restaurants + short drive to Western University campus & Hospital. This is a self-managed vacant land condo community & annual fees of $4680 apply. (id:47351)
90 Queen Street
North Middlesex, Ontario
Welcome to this stunning two-storey home offering Approx. 3,400 sqft of meticulously finished living space. Perfectly blending modern elegance with functional design, this home is ideal for both comfortable family living and sophisticated entertaining. The main floor features an 18ft open to above foyer, soaring 9-foot ceilings and 8-ft doors enhancing the open and airy feel throughout. The heart of the home is the expansive kitchen with ample cabinetry, complete with an oversized island that serves as the perfect gathering spot for family and friends. Adjacent to the kitchen, a butler's pantry, the dinette and great room, featuring a stylish fireplace with a tile surround, create a warm and inviting space for everyday living. Additionally, the main floor includes a spacious office/den, ideal for remote work or quiet study, and a convenient 2-piece bathroom. Upstairs, you'll find three generously sized bedrooms. The primary bedroom is a luxurious retreat, boasting an oversized tile stand-up shower and a soaker tub, perfect for unwinding. An additional full bathroom and a laundry room on the second floor add to the convenience and practicality of this home. The finished basement extends the living space with 8-foot ceilings, a large recreation room, an extra bedroom, and a full 3-piece bathroom. Egress windows ensure the space is bright and welcoming, while ample storage keeps everything organized. Step outside to a backyard oasis that is approximately 140 feet deep, featuring a pressure-treated deck measuring 16x28, complete with a covered area for year-round enjoyment. This expansive outdoor space provides endless opportunities for relaxation and entertaining. This home is equipped with roughed-in security cameras for enhanced peace of mind. The great-sized double car garage, with 8-foot garage doors, offers ample space for vehicles and storage. With its impeccable design and thoughtful features, this exceptional property is ready to welcome you home. (id:47351)
48 Union Street
Lambton Shores, Ontario
This meticulously maintained 4-bedroom, 2-bath bungalow is completely move-in ready with lots of updates! The refreshed kitchen shines with new countertops, appliances, and more, while the entire home features new interior and exterior lighting. The basement is an entertainers dream with a refreshed wet bar, cozy fireplace, and plenty of space to host. Step outside to a brand-new 24' x 30' concrete pad, offering multiple entertaining areas in the fully fenced yard with a double gate for easy access. Two vinyl sheds provide extra storage for all your needs. Nestled on a huge 103' x 132' lot, this home is in a prime location close to shops, restaurants, parks, and more. With modern updates, ample space, and unbeatable convenience, this home is truly a must-see. Dont miss your chance schedule your showing today! (id:47351)
451 Stockton Street
London, Ontario
This charming two-storey semi-detached brick home offers a warm and inviting living space. Upon entering through the front door, you are greeted by a seamless transition from the living room into the open-concept kitchen, complete with a double sink. The kitchen also provides convenient access to the side entrance and a two-car driveway. Additionally, it features a doorway leading to the fully finished basement, which includes flooring, ample storage space, and a furnace room.Ascending to the upper level, you will find three spacious bedrooms and a four-piece bathroom. The home is equipped with vinyl-clad windows and broadloom throughout. Strategically located within walking distance to White Oaks Mall, schools and along a transit route, this property is situated in a great family-friendly neighbourhood. The exterior boasts a brick and vinyl siding façade, a side entrance. (id:47351)
502 - 250 Sydenham Street
London, Ontario
Welcome to Sir Adam Beck Manor, a residence where luxury seamlessly meets convenience in one of Old Norths most esteemed addresses. This impeccably designed 2-bedroom + den, 3-bathroom condominium spans over 2,000 sq. ft., offering refined and sophisticated living. The open-concept living and dining area is bright and inviting, enhanced by southwest-facing windows that flood the space with natural light and provide stunning sunset views. The thoughtfully updated kitchen is a culinary dream, featuring granite countertops, a modern tile backsplash, a central island offering plenty of prep space, and a charming breakfast nook, perfect for casual dining or enjoying your morning coffee. The expansive primary suite features a spacious walk-in closet and a luxurious 5-piece ensuite. The generously sized second bedroom is ideal for guests or a home office, while the versatile den can be effortlessly converted into a third bedroom to suit your needs.The building offers an exceptional range of amenities designed to enhance your lifestyle, including 24-hour concierge service, an indoor pool, a sauna, a library/party room, a beautifully landscaped courtyard, and even a car wash in the underground garage. Additional conveniences include two side-by-side reserved parking spaces and a private wine cellar locker. Sir Adam Beck Manor also fosters a vibrant community with exclusive social events, including bi-monthly movie nights and a monthly happy hour featuring hors deouvres, perfect opportunities to connect and mingle with fellow residents.Ideally situated in the heart of Old North, this residence offers a tranquil retreat just minutes from downtown, the Thames River, Western University, and all major amenities. Sir Adam Beck Manor is more than a homeits a lifestyle defined by elegance, comfort, and connection. Schedule your private tour today and experience it for yourself. (id:47351)
10820 Oxbow Drive
Middlesex Centre, Ontario
Experience luxury country living just outside the charming town of Komoka! This custom-designed estate sits on a sprawling 6.56-acre lot and offers over 5,600 sqft, plus the finished basement, plus a sports court! The home showcases impeccable craftsmanship and features 5 +1 bedrooms, 4 bathrooms, and an oversized heated 3-car drive-thru garage. Set back from the road, the home's stone facade and wooden beams invite you into this exceptional residence. The grand foyer, accessible via stamped concrete porch, leads to a state-of-the-art kitchen with high-end stainless steel appliances, quartz countertops, custom cabinetry and pantry. This kitchen is designed for both functionality and style. The expansive living room, boasting 21-foot ceilings and a cozy gas fireplace, offers breathtaking views through nearly floor-to-ceiling windows that frame the backyard and the serene 20-acre forest beyond. Throughout the home, 10-foot ceilings and large windows create an airy, luminous atmosphere, while engineered flooring adds a touch of elegance. On the main level, you'll find a formal sitting room and office, both with coffered ceilings, a potential bedroom, and a powder room. Upstairs, the primary suite is a true retreat, featuring a luxurious ensuite, a spacious walk-in closet, and convenient access to the laundry room. Three more generously sized bedrooms, all offering walk-in closets (one with an ensuite), complete this level. The lower level includes a remarkable sports court, spanning 671 square feet, with impressive 20-foot ceilings, a bedroom, living space, gym area and roughed in bath. The partially covered deck outside is perfect for outdoor entertaining and taking in stunning sunsets. Situated close to London, with easy highway access, excellent schools, golf courses, and other amenities, this home offers the ideal blend of country tranquility and city convenience. With numerous upgrades and features, please see or request the supporting documents for more details. (id:47351)
00 Inglis Island - 00 Eagle Lake Road
Machar, Ontario
Situated on the south end of Eagle Lake, this 11.9 acre island is untouched mixed forest with exceptional sunset views and privacy for you to enjoy on your own private island boasting 2982 feet of waterfront. There are at least two beautiful building sites that can be used for added bunkies for when company comes. The property includes a 125-year-old log home, moved and restored with creativity and carefully positioned in the Southwest corner of the island for wonderful sunsets. The building is 1188 sq ft, with a 48 ft covered porch spanning the entire front facing the lake. The fully-insulated building is white pine logs 12 in thick, with cathedral ceilings in the kitchen, sunroom and upstairs bedroom, with wide plank pine floors and double-glazed doors and windows throughout. The central feature of the open plan living/dining room is a traditional stone fireplace. There is a Vermont woodstove in the sunroom, and a woodburning cookstove in the kitchen. Pine tables, chairs and desk/cabinet were custom made for the cottage, as were the cherrywood topped kitchen cabinets. There is a solar system for lighting and music, and hot and cold water supplied by a 400 gallon water tower up the hill behind the cottage (pumped from the lake). Fridge and oven are propane-run. The building is wired for high-speed internet from a wide-area wifi tower across the lake, and is also connected to Bell via underwater phone cable. Mainland power can be added by connecting via underwater cables that service the shoreline properties opposite the boathouse. Included in the listing are a 16 wide-body aluminum workboat (30 hp) and a 14 aluminum boat (6 hp), a wood/canvas canoe, Honda generator and two pumps, two chainsaws and essentially every tool needed. The boathouse is situated in a cove facing south with a path and deck leading up to the cottage. (id:47351)
357 Col. Phillips Drive
Shelburne, Ontario
JUST MOVE IN & ENJOY! - 5 Reasons why this meticulously upgraded executive home boasting over 4000 sq ft of luxurious living space is BETTER than new! 1. It boasts a fully finished basement with a bathroom with the potential for separate side door access, five spacious bedrooms, each with an ensuite, and Window Furnishings throughout the house! 2. High-end features like quartz and granite countertops, custom built-ins, a remote gas fireplace and a temperature-controlled wine cellar 3. A heated two-car garage with epoxy floors. 4. Enjoy modern convenience with full home automation, including Insteon smart lighting, smart thermostat and doorbell, upgraded ethernet cabling, and more! 5. Complete with Deck, Fence, Paved Driveway, landscaping, sprinkler system and a kids' play structure. You name it, this home has it all! Features include a temperature-controlled wine cellar, a dry bar with built-in cabinetry and granite countertops, a gourmet kitchen with quartz surfaces and a large island, main floor laundry, a mudroom, and 9-foot ceilings. This home is well-designed for a large family and is conveniently located just a short walk from public and high schools along quiet roads with crosswalks, as well as being steps from restaurants and shops! It's 50 minutes to the GTA and 15 minutes from Orangeville. This immaculate home will impress even the most discerning buyer with its extensive list of convenient features. Any busy family would appreciate being able to come home to truly relax and enjoy all the modern technology and conveniences that the current owner has added to this efficient and stylish residence. View floor plans and Virtual Tour with the provided link in the listing. (id:47351)
1035 Graydon Lane
Dysart Et Al, Ontario
1035 Graydon Lane - a testament to refined modern style immersed in natural surroundings! Welcome to this turn-key, beautifully updated three-bedroom, two-bathroom home in the heart of sought after Eagle Lake, steps from Sir Sam's ski hill. The sun drenched, thoughtfully designed open-concept layout provides ample space to both entertain and unwind. In the main house you will find a stunning new kitchen, modern bathrooms, and an extensive list of new improvements. Contemporary flooring flows seamlessly throughout the space, creating a cohesive and maintenance-friendly environment. Spend mornings sipping coffee on the vast deck, while local deer stop in for a visit. Located in the vibrant Eagle Lake community, this property puts the best of cottage country living at your doorstep A notable highlight is the detached garage with finished loft space, including a 3-piece bathroom and laundry facilities supported by a second septic system, a perfect getaway or office space. Located in the vibrant Eagle Lake community, this property puts the best of cottage country living at your doorstep. Enjoy easy access to Eagle Lake public beach, Sir Sam's Spa and Inn, extensive hiking and snowshoeing trails, and Eagle Lake Country Market for all your daily essentials, all while only a 10 minute drive to Haliburton Village. This property combines modern updates with an ideal location, offering the perfect balance of refined living and convenience in one of Haliburton County's most sought after communities. (id:47351)
1099 Bunny Trail
Whitestone, Ontario
Welcome to 1099 Bunny Trail, zoned C2(tourist/commercial zoning) as it was a former camp. Located on a municipal paved road and having/using hydro. This private and quiet hunt camp or family compound is a very special and unique location in cottage country that has been loved and cared for. The property is 3.96 acres and abuts many acres of crown land, you can also access Snakeskin lake just seconds from this property. There are lots of ATV trails and direct access to the C104D snowmobile trail. The main residence is a beautiful open concept spacious 4 season building that comfortably sleeps lots of people in the 6 bedrooms. 2 of those bedrooms are very big and have multiple beds. There are two guest cabins, one having a bathroom and 2 bedrooms, the other having 1 bedroom, a large storage room and a big games room. There is a small garage and a wood sauna to complete this dream getaway. The solar panel on the property is selling back to the grid (approx. $6500/yr) that an individual can takeover or use the solar for your own hydro. Only 30 minutes to the town of Parry Sound and all the amenities, this private location is ideal for many family uses. (id:47351)
17 - 224 Blueski George Crescent
Blue Mountains, Ontario
Indulge in the ultimate ski chalet experience at this architecturally stunning executive townhouse, boasting breathtaking views of the Craigleith Ski Hills. Step onto the expansive 20 x 25' deck with awing, offering year-round views and southern exposure for endless enjoyment. Inside ,discover a fully upgraded interior featuring a custom kitchen adorned with granite countertops, a two-level island, and exquisite details like over and the under-counter lighting, backsplash, and headboard accents. Marvel at the towering two-story windows in the great room, complemented by an open loft above and a three-sided fireplace visible from the dining room, living room, and kitchen. This home is designed for comfort and luxury, with stained oak stairs, custom light fixtures on dimmers, ceiling fans, and high-end window treatments. Enjoy the elegance of pine doors and trim, cherry hardwood flooring in the great room and dining room, and a classy pedestal sink in the powder room. This home also features re-stained siding (2022), new furnace (2023), air conditioning (2023), and is wired for central vac and security. Step outside and take advantage of the seasonal inground swimming pool on the grounds and public park with tennis courts just across the street. Nestled on a premium lot with premium views, this home boasts fabulous landscaping and offers the perfect blend of sophistication and mountain charm. (id:47351)
3876 Muskoka Road 118 Road W
Muskoka Lakes, Ontario
Carling 3 Week 9!! Welcome to your "home away from home" at The Muskokan Resort on exclusive Lake Joseph. This luxurious semi-detached 3 bedroom 3 bathroom PET FRIENDLY unit, Carling 3, provides you with the perfect cottage lifestyle for 5 weeks of the year, without the hassle of cottage ownership. Your fixed week is the last week of August one of the best weeks of the year to bask in the sun and enjoy watersports on the lake. It comes equipped with a large kitchen and living/dining area and a beautiful deck and Muskoka room, perfect for enjoying the view onto Lake Joseph year round. The Muskokan Resort offers something for everyone with tennis courts, basketball court, gym, movie room in the stunning club house and swimming pool all available on site. The quaint town of Port Carling is only minutes away, offering exquisite dining & great shopping options. (id:47351)






