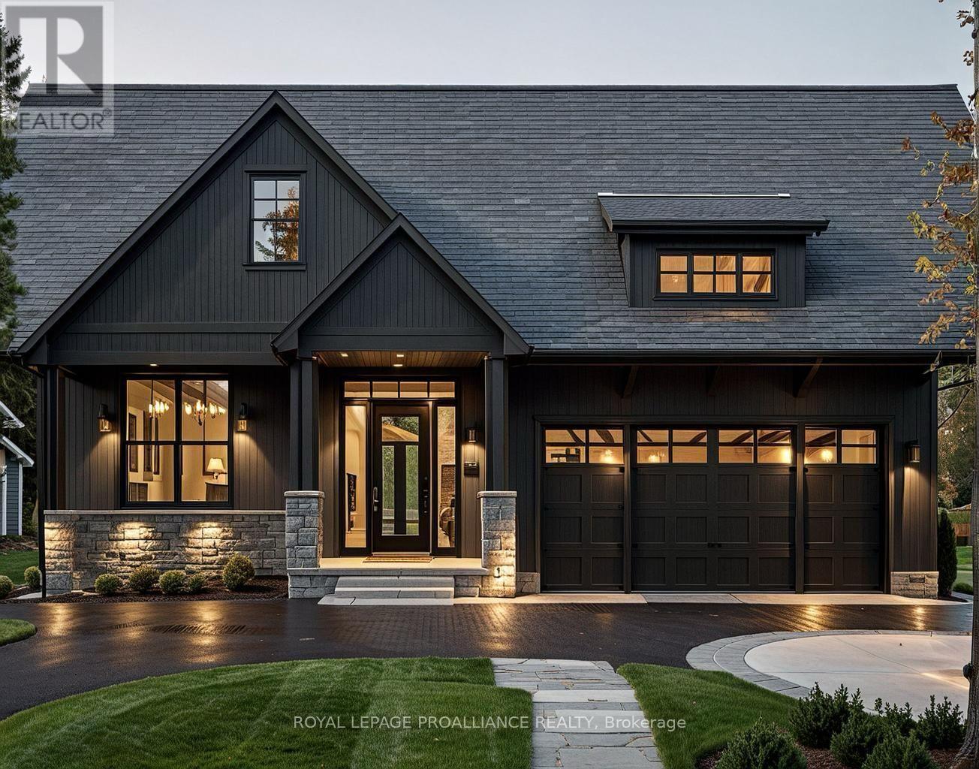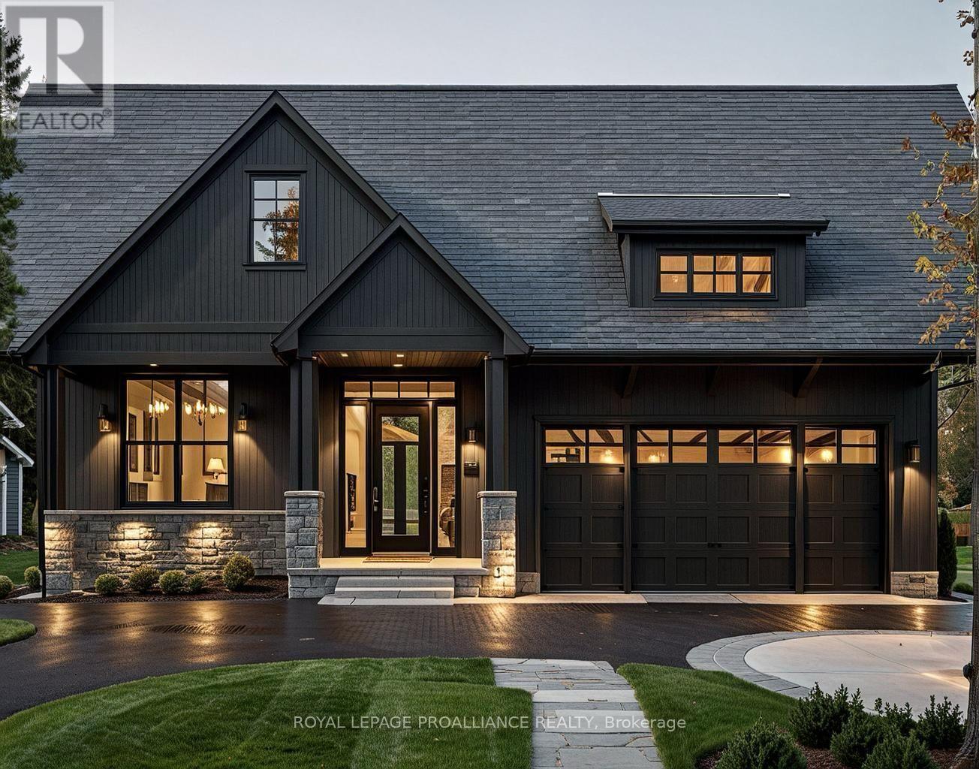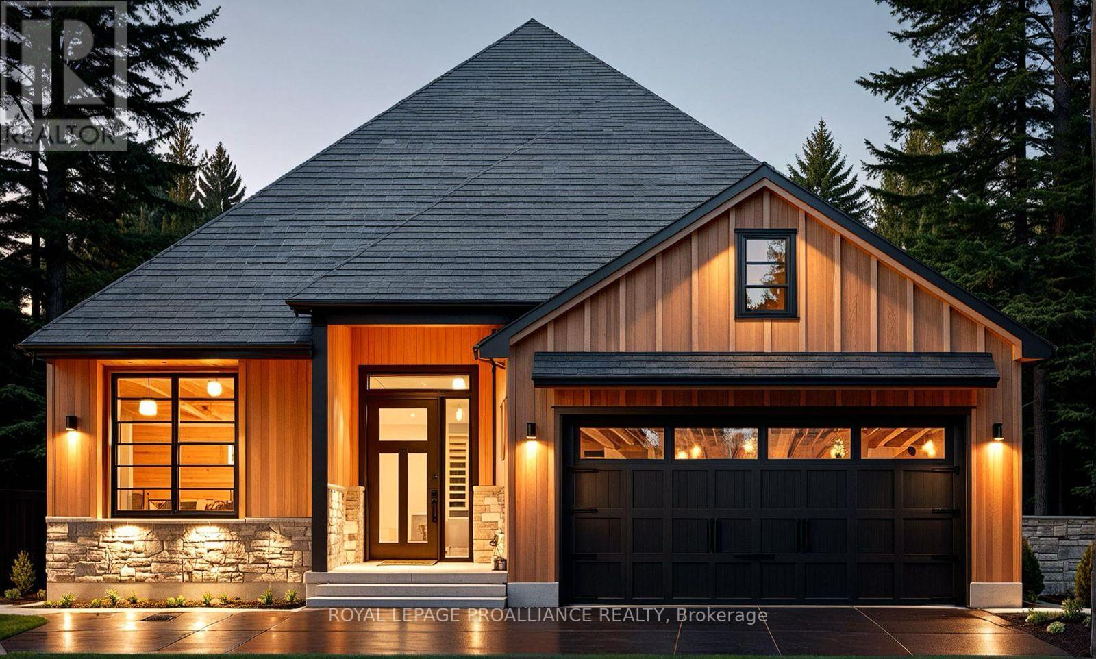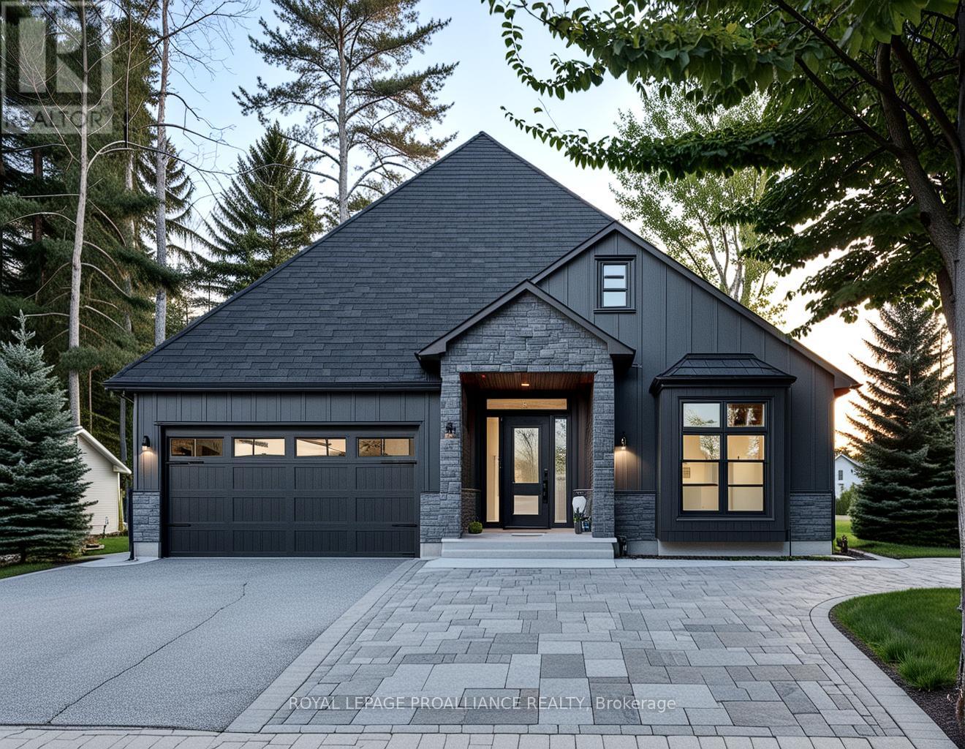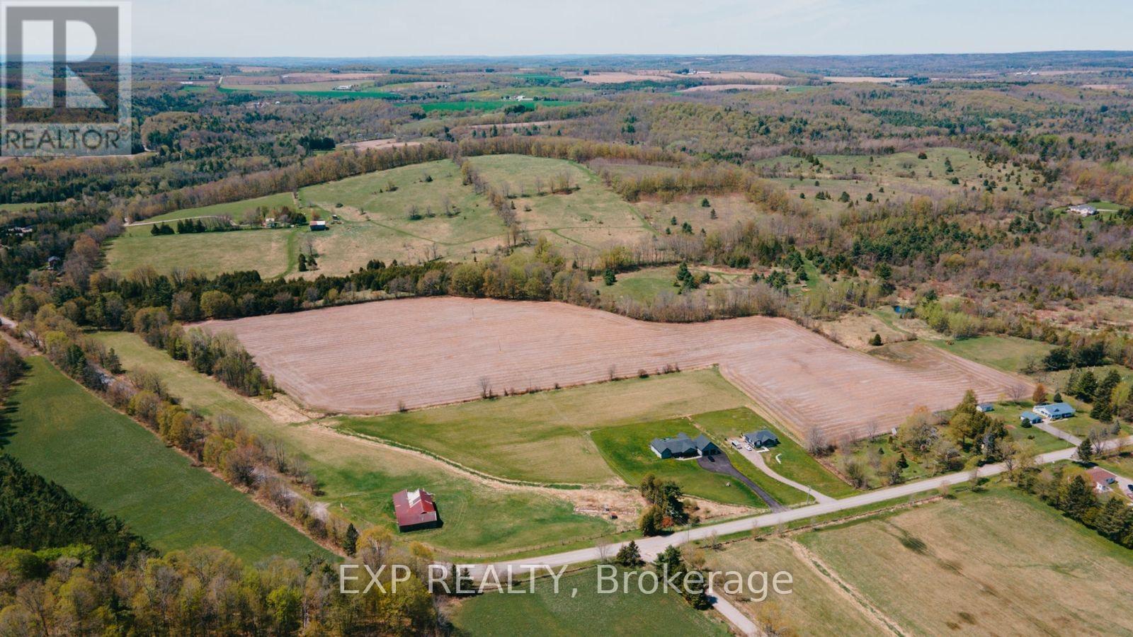32 Deerview Drive
Quinte West, Ontario
This custom-built home by Van Huizen Homes, located in the growing community of Woodland Heights, perfectly blends contemporary design with everyday convenience. The home features 2 spacious bedrooms on the main floor, including a luxurious primary bedroom with an ensuite that boasts a double vanity and a walk-in closet. The second bathroom on the main floor adds extra convenience for guests or family. The open-concept living space is perfect for both relaxing and entertaining. The living room is highlighted by a stunning tray ceiling, adding both elegance and height to the room. The kitchen is designed with functionality in mind, featuring a large pantry and ample storage. For added practicality, the home includes a mud and laundry room that leads directly into the attached two-car garage, offering a seamless transition between the indoors and outdoors. Step outside to enjoy the 12' x 12' rear deck, ideal for relaxing or hosting gatherings. There's also the option to cover the deck for added comfort and versatility. If you're looking for even more space, the basement can be finished at an additional cost to include a third bedroom, another bathroom, and a recreation room - perfect for entertaining or creating your own private retreat. Visit the model home at 37 Deerview Drive to see how this thoughtfully designed home can be customized to fit your lifestyle with Van Huizen Homes! (id:47351)
21 Deerview Drive
Quinte West, Ontario
Welcome to your future home in the stunning new community of Woodland Heights, where luxury and personalization come together with Van Huizen Homes. This beautifully designed and completely customizable model features 2 bedrooms and 2 bathrooms on the main floor, including a spacious primary bedroom with an ensuite and walk-in closet. The second bathroom on the main floor adds extra convenience. Enjoy the ease of main floor laundry and a practical mudroom off the attached two-car garage. The open concept living area is perfect for both everyday living and entertaining, with engineered hardwood flooring and a chef-inspried kitchen featuring custom cabinetry and sleek countertops. Step out onto the 12'x12' back desk, ideal for outdoor enjoyment. For those looking for additional space, there is an option to finish the basement at an extra cost, which could add two additional bedrooms, a bathroom, and a recreation room. Visit the model home at 37 Deerview Drive to see the outstanding craftmanship and design of Van Huizen Homes firsthand. (id:47351)
25 Deerview Drive
Quinte West, Ontario
This stunning custom home by Van Huizen Homes offers modern living with style and convenience. This primary bedroom is a peaceful retreat, featuring a walk-in closet and a private ensuite with double vanity. A second bedroom and bathroom are also located on the main floor. The heart of the home is the beautifully appointed kitchen, complete with custom cabinets, quartz countertops, and a walk-on pantry. The kitchen seamlessly flows into the open-concept living and dining areas, enhance by a try ceiling in the living room, and elegant engineered hardwood floors throughout. Step outside to the 12'x12' rear deck, which is ideal for outdoor living, with the option to cover the deck for added enjoyment. \\additional highlights include a mudroom off the attached two-car garage, main floor laundry, and the potential to finish the basement for extra living space. At an additional cost, the basement can include a third bedroom, a third bathroom, and a recreation room. Visit the model home at 37 Deerview Drive to explore customization options and see how you can make one of these lots your own. (id:47351)
28 Deerview Drive
Quinte West, Ontario
This beautifully crafted custom home by Van Huizen Homes, located in the charming Woodland Heights community, combines contemporary style with practical living. The main floor offers 2 comfortable bedrooms, including a primary suite with a private ensuite featuring a double vanity and a spacious walk-in closet. A second bathroom on the main floor adds extra convenience. The open-concept living area is perfect for both relaxing and entertaining, with a striking tray ceiling in the living room that adds a touch of elegance. The kitchen is equipped with a generous pantry, providing plenty of storage space for all your culinary needs. Convenience is key with a mud and laundry room that connects directly to the attached two-car garage, offering easy access to the home. Relax and enjoy the outdoors with a large covered front porch and a rear covered deck measuring 12'x12', ideal for dining or lounging. If you're looking for more space, the basement offers the option to be finished at an additional cost, adding two extra bedrooms, a third bathroom, and a recreation room - perfect for expanding your living space to suit your needs. Stop by the model home at 37 Deerview Drive to see how Van Huizen Homes can help you customize your ideal home. (id:47351)
33 Deerview Drive
Quinte West, Ontario
This custom home by Van Huizen Homes, located in the desirable community of Woodland Heights, blends modern design with exceptional functionality. The home features 2 spacious bedrooms on the main level, including a luxurious primary bedroom with an ensuite and a walk-in closet for added convenience. The open-concept living area boasts a stunning living room with a tray ceiling, enhancing the overall spacious feel. The kitchen includes custom cabinetry, quartz countertops, and a large wall pantry, providing ample storage and prep space. A second bathroom on the main level adds extra convenience for guests for family. You'll also find laundry conveniently located on the main level, and an attached two-car garage with a mudroom are leading into the home for easy access. Step outside to the 12'x12' covered rear deck, offering the perfect space for relaxing outdoors, rain or shine. For those looking for even more living space, the basement can be finished at an additional cost, adding two bedrooms, a third bathroom, and a recreation room - perfect for entertaining or extra family space. Visit the model home at 37 Deerview Drive and explore the potential of customizing your dream home with Van Huizen Homes today! (id:47351)
20 Deerview Drive
Quinte West, Ontario
Discover the perfect combination of comfort and style with this custom home by Van Huizen Homes, located in the desirable Woodland Heights community. Offering 3 bedrooms on the main floor, the spacious primary bedroom includes an ensuite with a double vanity and walk-in closet. A second bathroom on the main level adds added convenience. The open-concept living area is ideal for both relaxing and entertaining, featuring a living room with a tray ceiling and charming beam details that bring warmth and character to the space. The kitchen is equipped with a generous pantry, ensuring plenty of storage for all your essentials. The mud and laundry room is thoughtfully located with direct access to the attached two-car garage, making day-to-day living a breeze. Enjoy outdoor living a with covered rear deck measuring 14'x12', perfect for dining or simply unwinding. For those looking to expand their living space, the basement can be finished at an additional cost, adding two more bedrooms, a third bathroom, and a recreation room - creating a perfect retreat for family or guest. Visit the model home at 37 Deerview Drive to explore how Van Huizen Homes ban help bring your dream home to life! (id:47351)
196 Eddystone Road
Alnwick/haldimand, Ontario
DONT MISS THIS RARE OPPORTUNITY to own a stunning 98.6 acre property just 5 minutes north of the 401! This remarkable land offers endless possibilities for your dream home, cottage, or take advantage of the rolling acres of farmland. Mature trees scattered throughout, the property provides complete privacy and seclusion. The expansive acreage, complete with a pond and trails throughout, offers so many opportunities for outdoor adventures. Don't miss this chance to own such a large and unique piece of land with abundant trees, a tranquil creek and ample space to fulfill all your dreams and aspirations. Just minutes to all amenities, beautiful spas, golf courses, unique shops, cafes and restaurants. Under an hour to Oshawa and large cities, you have the convenience you need while still being tucked away in your own paradise! (id:47351)
595 Douglas Avenue
Peterborough, Ontario
This solid three bedroom, two bathroom house has been completely renovated and is ready for you to call home, and includes space for a lower level in-law suite with walk-up to the backyard. Recent updates include all new wiring, insulation, soffit, facia, and eavestrough in 2018, a new roof in 2025, a modern kitchen, two bathrooms, and many windows replaced. The detached garage is a great storage space and increases the practicality of this home. This home sits on a quiet street of well cared for properties near all amenities. This is a pre-inspected property. (id:47351)
114 O'carroll Avenue
Peterborough, Ontario
Nestled in Peterborough's sought-after Teachers College neighbourhood, 114 O'Carroll Avenue offers classic charm and inviting comfort. This well-maintained brick bungalow features 3 bedrooms, 2 bathrooms and a single car garage. The bright main level is filled with natural light, hardwood floors and a cozy gas fireplace. The finished lower level includes a spacious rec room and plenty of storage, perfect for all your needs. Situated on an oversized lot, enjoy the peaceful backyard with a deck ideal for outdoor enjoyment. This quiet street is full with mature trees and is just steps from the Rotary Trail, parks, and the Otonabee River. North-end amenities and locally owned stores downtown are just a short drive away. Endless opportunity in a *prime* location! (id:47351)
7 Darvell Lane
Trent Lakes, Ontario
Escape to relax at 7 Darvell Lane on beautiful Buckhorn Lake. This cute and cozy 3 season cottage is much larger than it appears. It is .5 of an acre on a nice flat mostly level lot, with south western views. There are 6 bedrooms that sleep 14-16 comfortably for & 2 updated bathrooms for the ease & convenience of friends & family. A newly updated kitchen, family and dining room areas. A nice large deck overlooking the water and the screened porch are the perfect spots to hang out and enjoy views of the lake. Full armour stone wall at the waterfront. 2 Docks, one is a 44 ft RJ Marine lift dock allowing for extra space to enjoy all the lake activities. New Septic, Roof & Windows updated in 2019 when the addition was added. All shopping amenities are within 10-15 mins. Cottage is on a year-round municipal road. (id:47351)
49 Plaza Square
Belleville, Ontario
2 Houses in One! Ideal for two families! 4 Bedroom, 2 storey home plus a one bedroom bungalow on the back with an extra large lot and a fiberglass pool! The 2 storey home features a Living Room, Dining Room, Kitchen, 4 pc. bath and 2 pc. bath, full basement and a finished rec room. The bungalow consists of one bedroom, a 3 pc bath, Kitchen, combination living and dining area. Plenty of windows. The fiberglass pool adds to the charm of this property. Great location close to the Bayview Mall, hospital, places of worship and the waterfront trail. (id:47351)
140 Antrim Street
Peterborough, Ontario
Welcome to 140 Antrim Street, a charming brick 1.5-storey home that offers both comfort and convenience a prime location. This 4 bedroom, 1.5 bathroom property is perfect for investors or families looking for a solid addition to their portfolio. The home boasts an updated, open-concept kitchen, dining, and living area, providing a modern and welcoming atmosphere .The main floor also features a bedroom, ideal for guests or an office space. Updated lighting throughout the home enhances the bright and airy feel. With parking for three vehicles, you'll never have to worry about finding a spot. The smaller yard requires minimal maintenance, allowing you to enjoy more leisure time. Currently tenanted and generating $3,000/month with tenants covering all utilities, this property is a hassle-free investment. Located on the Trent bus route and within walking distance to downtown, it's an unbeatable location for students, professionals, or families. Don't miss out on this fantastic opportunity! (id:47351)
