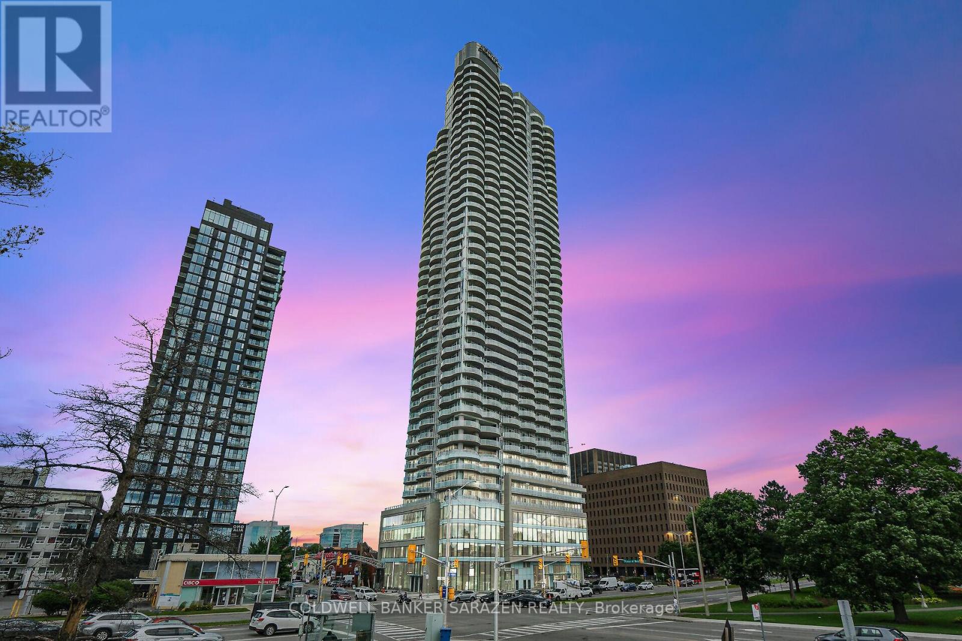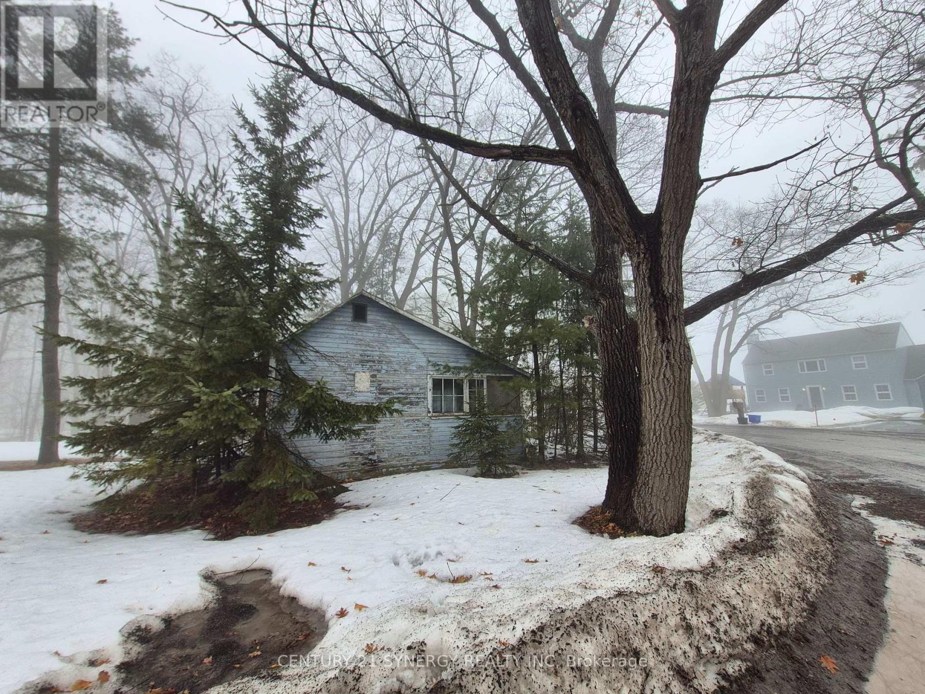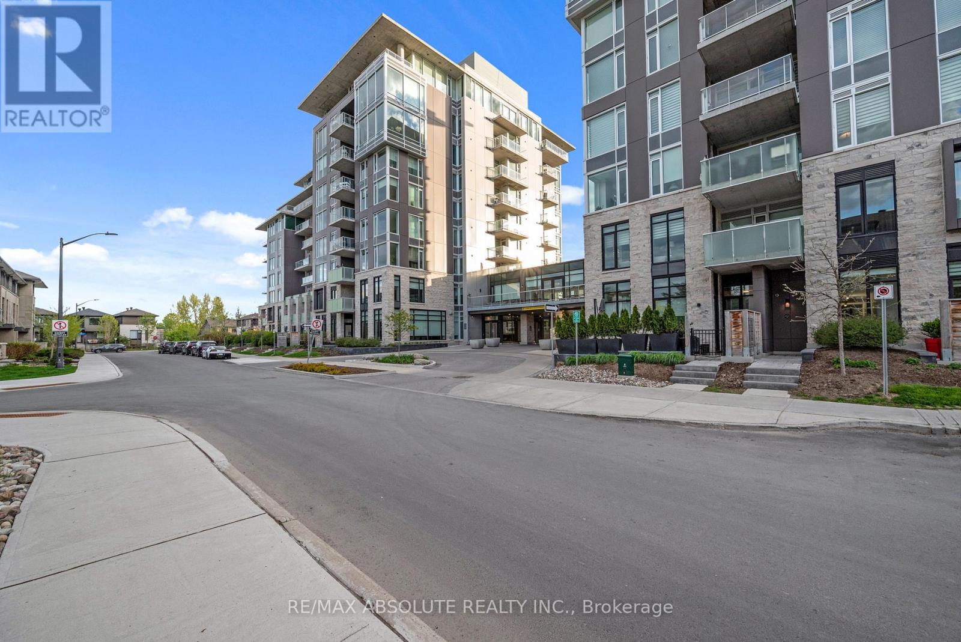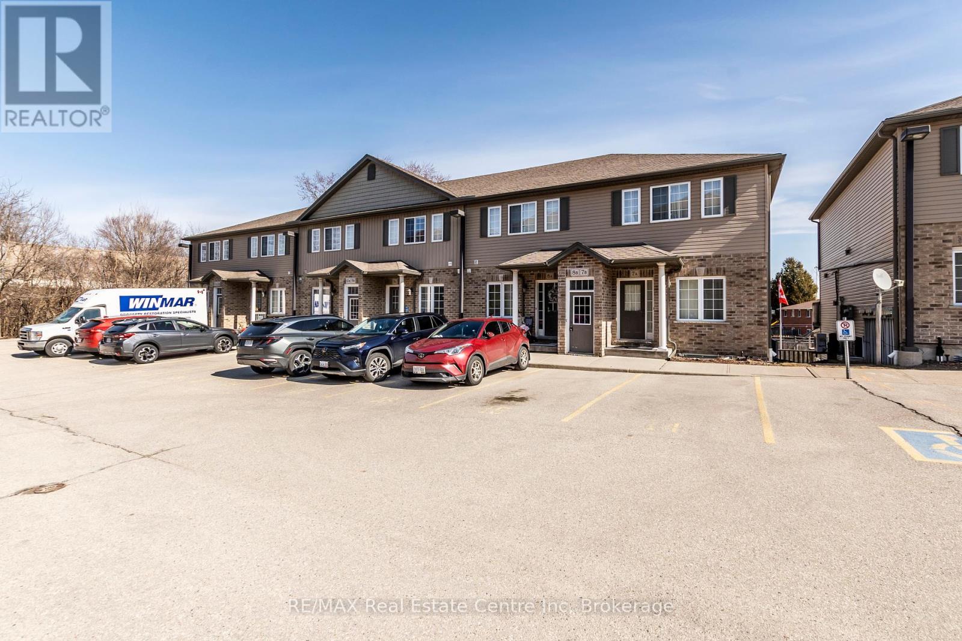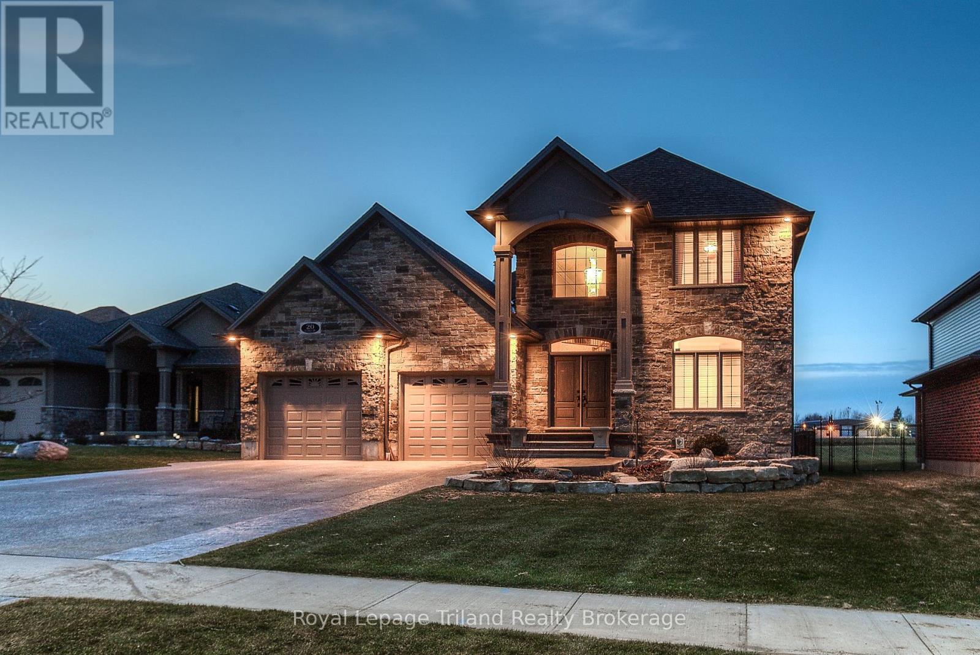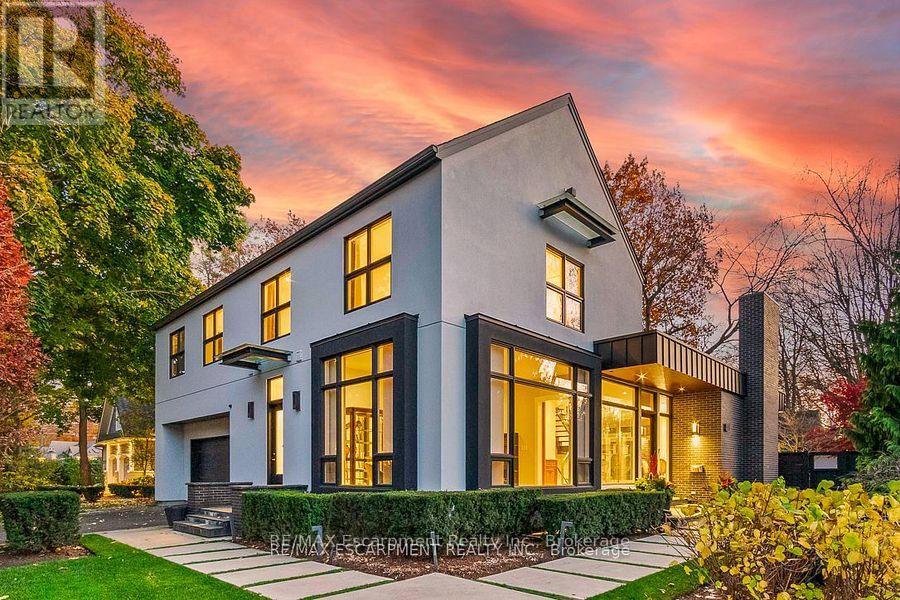4103 - 805 Carling Avenue
Ottawa, Ontario
Welcome to penthouse perfection, where luxury meets the sky! Perched 41 floors above the city, this stunning penthouse isn't just a home, it's an experience! With floor-to-ceiling wrap-around windows, you'll wake up to breathtaking views of Dows Lake, the Ottawa River, the Gatineau Hills, Parliament,The Glebe, and the Rideau Canal. Whether it's sunrise with your morning coffee or sunset with a glass of wine, every moment here is picture-perfect. Spanning an expansive 1,930 square feet, this sun-drenched residence is designed for elegance and ease. With four private balconies, you can step outside and take in the fresh air from every angle. High-end finishes and luxurious upgrades set this home apart; picture a sleek wine display cabinet, bar seating with unbeatable lake views, and a massive ensuite shower that feels like a private spa retreat. And let's talk amenities... because life at the top should come with perks! Enjoy access to a 24-hour concierge, an indoor pool, a state-of-the-art fitness centre, a theatre, a yoga studio, and guest suites for visiting friends and family. The location? Unbeatable. Step outside and find yourself in the heart of the city, with Little Italy, Chinatown, Dows Lake, the LRT, and the future Civic Hospital just moments away. This is a rare opportunity to live in one of Ottawas most iconic buildings. Don't just imagine life at the top... make it yours! Call today, you'll be glad you did! (id:47351)
505 - 320 Miwate Private
Ottawa, Ontario
Experience refined urban living at Kanaal, a premier residence within the award-winning Zibi communityCanadas most sustainable waterfront development. This beautifully designed 1-bedroom condo offers an open-concept layout with high-end finishes, including sleek quartz countertops and premium stainless steel appliances. Step onto your balcony and take in breathtaking views of Chaudire Falls and the Ottawa River. The spacious bedroom features a stylish ensuite, while the convenience of in-unit laundry enhances everyday living. Residents enjoy a suite of upscale amenities, including underground parking, a private storage locker, a state-of-the-art fitness center, a pet wash station, and secure bike storage. Ideally located just minutes from downtown Ottawa, with easy access to the LRT, transit, Gatineau, and scenic walking and cycling paths, this location seamlessly blends work, leisure, and lifestyle. Become part of Zibi, a globally recognized community known for its forward-thinking design and commitment to sustainability. 24 Hour Irrevocable on all Offers. (id:47351)
149 Lane Street
Ottawa, Ontario
Welcome to 149 Lane St in the beach community of Constance bay on the Ottawa River! Just 25 minutes away to Kanata this lot can be used to build your the prefect Home or Cottage. The location of this lot is impeccable! Private water access with 5' Right of way over Lot 36 or stroll down the quiet street to access the public beach on the Ottawa River. At the end of the street you have the community place to be "The point Lounge & Bikini Beach Bar" where you can enjoy great food and live music. A true beach community! If you prefer the winter months no problem, there are plenty of Snowmobiling trails, Walking trails, skating, Shops, Bike paths for all to enjoy. This 65 x 325ft Approximately irregular corner lot offers you mature trees for privacy while also allowing for you to build your dream home or cottage. (id:47351)
302 - 138 Somerset Street W
Ottawa, Ontario
Welcome to your sleek urban sanctuary in the heart of Golden Triangle. This stylish 1-bedroom, 1-bathroom condo offers a perfect blend of modern living and urban convenience. Step into the bright and inviting living area, where seamless access to the balcony blurs the line between indoor and outdoor living. Both the bedroom and living room boast direct walk-outs, ensuring you enjoy fresh air and vibrant city life anytime you please. Inside, discover the convenience of in-suite laundry and a recently renovated bathroom that sparkles with contemporary flair. The kitchen is a culinary enthusiast's dream, featuring extensive storage and ample prep space for all your cooking needs. Beyond the comforts of your personal haven, this building offers an array of amenities designed for a dynamic lifestyle. Relax and entertain on the living roof-top, adorned with greenery, tranquil water features, and cozy patio seating. Host a BBQ, bask in the sunroom, or find solace in the library. For those who work from home or conduct meetings, the conference room is a welcomed perk. Nestled amid Ottawa's vibrant cultural tapestry, this location is a walkers paradise with the canal, Byward Market, bike paths, public transit, City Hall, and an array of restaurants at your doorstep. Ottawa University is just a leisurely stroll away, making this an ideal residence for those who cherish both academic and professional pursuits. Furthermore, with a reasonable condo fee that covers heat, A/C, and water, this home is as practical as it is stylish. Don't miss the opportunity to embrace an engaging urban lifestyle with all the comforts you've been dreaming of! (id:47351)
509 - 203 Catherine Street
Ottawa, Ontario
Ottawa's High-End Living In 1002 Sqft condo+ 74 Sqft balcony+ 1 underground Parking, rare 2-BED, 2-BATH unit features exposed concrete ceilings, floor to ceiling windows, exposed concrete walls, pre-finished engineered wood floors, large balcony with gas bbq hookup. Modern European style cabinetry in this sleek kitchen with quartz countertop, glass tile backsplash, stainless steel appliances, gas cooktop, built-in oven, exhaust hood. The bathroom features custom designed European style cabinetry. Appreciate building amenities such as a lounge area, gym, an outdoor terrace & pool and several visitor parking spaces, SECURE building with 12 hour concierge service, security cameras in major areas, key fob system. Walking distance to the YMCA, groceries & all shopping along Bank St., the Glebe, bike paths & trails along the Canal, Parking spot C-7 P5 level! Heat, Hot Water is included in condo fees. Seller can sell furnished as well, details in rep remarks., Flooring: Hardwood, Flooring: Ceramic (id:47351)
510 - 570 De Mazenod Avenue
Ottawa, Ontario
Welcome to "The Terraces II" by EQ Homes where luxury living awaits you! This wonderful 2-bedroom and 2-bathroom + den corner unit flat offers over 1,200 sq ft of indoor living space, more than $89,000 in premium upgrades and is located in Old Ottawa East's Greystone Village community which is perfectly nestled between the Rideau River and Rideau Canal and only a few kilometers to the vibrant downtown core. Upon entry, you are greeted by the large foyer and light matte finished engineered oak hardwood that continues throughout all principal rooms and both bedrooms. This beautifully appointed west facing unit boasts an open floor plan with large windows on 2 sides allowing for natural light to pour through its main living spaces. The hub of this home without exception is its kitchen - featuring an oversized island with wine fridge, gleaming white flat panel cabinetry, tile backsplash, pots and pan drawers, quartz counter-tops, stainless-steel appliances and designed so that you will always be part of the conversation when preparing meals for your family or entertaining guests. The primary bedroom is complete with dual closets and a 3-piece ensuite featuring a large walk-in shower. The guest bedroom is generous in size and offers western views through its window. This unit is completed perfectly with a den, 3-piece main washroom, in unit laundry and an 83 sq ft covered terrace with gas BBQ hook-up. Additional features include - gas cook-top, built-in oven, built-in microwave, shade-o-matic motorized blinds, quartz counters in bathrooms, premium underground parking space with EV charger and dual wall mounted bike rack and storage locker. Building Amenities include - elevators, exercise room, party/meeting room with kitchenette, billiards table and library, rental guest suite, communal laundry with oversized washer and dryer, bike storage, kayak/paddle board storage, pet washing station, car/bike washing station. Make the move and upgrade your lifestyle today! (id:47351)
433 Parkdale Avenue
Fort Erie, Ontario
RAISED BUNGALOW LOCATED IN CRESCENT PARK AREA OF FORT ERIE. MAIN FLOOR FEATURES OPEN CONCEPT KITCHEN/DINING AREA AND LIVINGROOM, 4PC BATH AND 2 BEDROOMS. LOWER LEVEL COMPLETE WITH 3RD BEDROOM, 2PC BATH, FAMILYROOM WITH GAS FIREPLACE, LAUNDRY/STORAGE ROOM AND WALK-OUT TO THE SIDE YARD. OUTDOOR FEATURES INCLUDE PATIO AREA IN THE REAR AND ABOVE GROUND POOL. SHORT WALK TO SANDY BEACH. (id:47351)
8b - 38 Howe Drive
Kitchener, Ontario
One Bedroom Unit Located in a great neighborhood in the Laurentian Hills. This Unit Offers is an open concept layout. The Walk-Out will Lead to a Private Terrace with Green Space. Large bedroom, spacious bathroom, and lots of storage. This is the property for the first time buyer or a busy person. Located conveniently close to all Amenities and just minutes to the Highways. Its more than just a condo...It's A Lifestyle. (id:47351)
20 Sloan Drive
Zorra, Ontario
First Impressions Matter & This One Sets the Bar Sky High! From the moment you pull into the 6-car exposed aggregate drive, admire the top to bottom stone & stucco façade, and discover the 50 ' deep 3-car heated garage with drive through back door, you'll know this is something spectacular! Backing onto greenspace with a woodlot view out front, it's the perfect blend of privacy, space & upscale living. That's just the beginning! Step in. The magnificent 2 storey foyer with 18 ft ceilings sets the stage for 4,287+ SF of expertly designed, sun-filled space, where luxury meets everyday comfort. Dble doors lead to a private den. The chefs kitchen is tailored for today's lifestyles with quality, custom finishes: granite, maple millwork, 7' island, walk-in pantry, 6 side by side fridge/freezer, 5-burner gas range with pot filler, prep sink & wine fridge, all flowing seamlessly into the elegant Dining room & Great room with gas fireplace. Retreat to the exceptional 3 season sunroom where 10.5 ft ceilings & floor to ceiling windows bring the outside in! A 700 SF. stamped concrete patio overlooks the level, fenced yd. Don't miss the nicely-appointed main floor laundry & powder rm. Upstairs, the 17x18 ft primary suite offers a huge walk-in & spa-inspired sparkling ensuite with double vanity, glass shower & jetted tub. Three additional bedrooms & 5-pce guest bath complete the upper lvl. The finishing touch is an open lower lvl with 2 accesses, one from the garage! 1,350+ sf of well-equipped living area: eat-in kitchen, 3-pce bath, rec room with fireplace & home theatre plus games room - just the thing for buyers seeking multi-gen options or space to spread out!This estate-like lot offers a pool-sized backyard & opportunity for your dream outdoor kitchen! You'll love the multi-purpose 14x18 ft heated/finished back yd shop. Its an easy stroll to 2 more parks, trails & arena. Village living 15 min. to London & Woodstock, direct 401, 402, 403 access. This property is Next Level! (id:47351)
33 Demeyere Avenue
Tillsonburg, Ontario
One-of-a-kind, executive family home in beautiful sought after Annandale subdivision! This stunning custom built home blends exceptional quality with modern upgrades. Step inside to discover the elegant staircase leading to the upper level to find three spacious bedrooms and updated bathroom. The main level has been completely renovated to include a gorgeous modern custom kitchen with built-in appliances, granite and quartz countertops, stainless steel backsplash, and even a wet bar. Not to forget the 11 foot island making this a perfect place for hosting friends and family. The primary bedroom is truly a retreat which features a newly renovated 5-piece ensuite with a separate water closet! The main floor also includes a formal dining room, home office and laundry room. The lower level is a perfect blend of space and function, featuring a designated fitness room with attached sauna and three piece bathroom, a cozy family room with wet bar, and several bonus rooms with a separate entrance from the garage. Step outside into your beautiful landscaped oasis on a tranquil ravine lot that features a stone patio as well as spacious wooden deck with pergola and fully covered roof over the hot tub area. This house promises and delivers, dont miss out on calling this your home. (id:47351)
1414 Amber Crescent
Oakville, Ontario
Welcome to 1414 Amber Crescent - a custom home by Gatestone Homes that transcends the ordinary! Over 6,800sf of luxurious design & natural finishes, such as walnut, marble, steel & glass, this expertly crafted residence marries contemporary elegance with unmatched functionality. Flow effortlessly through the open concept main level where floor to ceiling windows unite the spaces & bring the outdoors in. An impressive floating staircase is encased in glass allowing clear sightlines to the rooms beyond. The kitchen is the heart of the home with sleek cabinetry, quartz waterfall countertop on the oversized island and built-in appliances. A large casual eating area opens to the family room with soaring ceilings and welcoming gas fireplace. Work from home in comfort in the sunlit corner office. The living room and formal dining area with gas fireplace flow seamlessly together to easily accommodate large gatherings. A spacious mud/laundry room with garage access and walk-in pantry keeps the entire family organized. Experience indoor-outdoor living at its finest as walls of windows and multiple doors beckon you to the large covered porch with fireplace and sprawling patios for entertaining. The spectacular in-ground pool with waterfall is surrounded by mature landscaped gardens giving ultimate privacy. A cabana complete with 2-piece washroom and changing area create a truly resort-like ambiance. The principal suite is a private retreat upstairs, complete with a large walk-in closet and a spa-like 5pc ensuite with built-in vanity. The three additional bedrooms are generously sized and feature private ensuites. The fully finished lower level offers heated floors, a large open concept recreation room with custom built-ins, a 5th bedroom with ensuite & walk-in closet and a gym. Located in coveted South East Oakville, within walking distance to High Schools & close to Downtown Oakville. (id:47351)
9c Hill Street
Prince Edward County, Ontario
WELCOME TO THE 'LIGHTHOUSE'. Masterfully designed and meticulously crafted, 9C Hill Street takes full advantage of its position over Picton Bay with views of the harbour, and unparalleled natural light inside. We can't wait to show you the highlights within: impeccable finishes, oversized fenestration, wide hallways, exquisite landscaping and an enviable location in the heart of Picton. Absolutely one-of-a kind!The generous foyer opens into a welcoming main floor with twelve-foot ceilings and versatile spaces. No detail has been overlooked in the striking Miralis kitchen with walnut cabinetry and high-end appliances. This level also features a dining room overlooking the harbour, a living room with built-ins, a walk-out to a private terrace, and a large pantry closet. A few steps above, a mezzanine level offers a large home office or a fourth bedroom with a full bath. This level also leads to the two-car garage with epoxy floors and rear hallway with ideal gallery walls for your art. The upper level provides two very generous family bedrooms, a full bath and laundry area, and a principal suite of outstanding proportions, with a beautiful ensuite bath with radiant heat, and a spacious dressing room. The lower level contains a cozy family room with an office nook and roughed-in facilities for another bathroom. Completed in January 2023, 9C Hill Street has state-of-the-art mechanical services in an impressive lower-level utility area. Step inside and you'll understand why we think of it as the Lighthouse! (id:47351)
