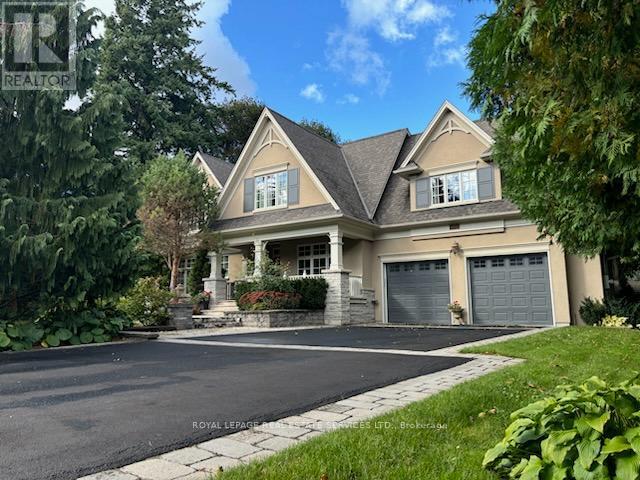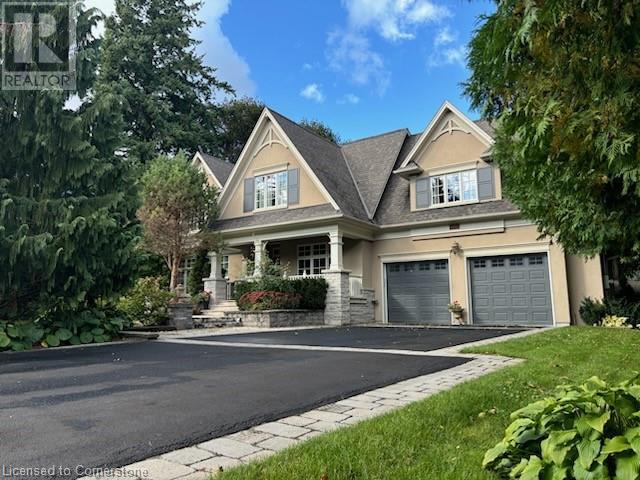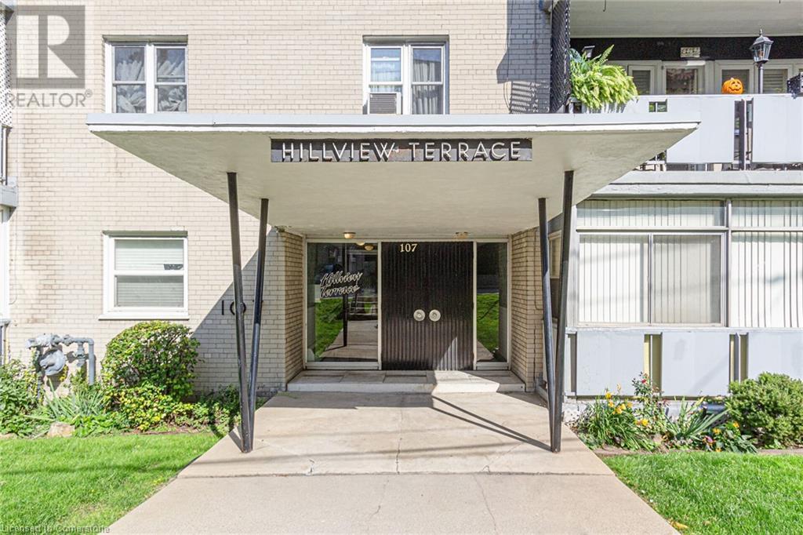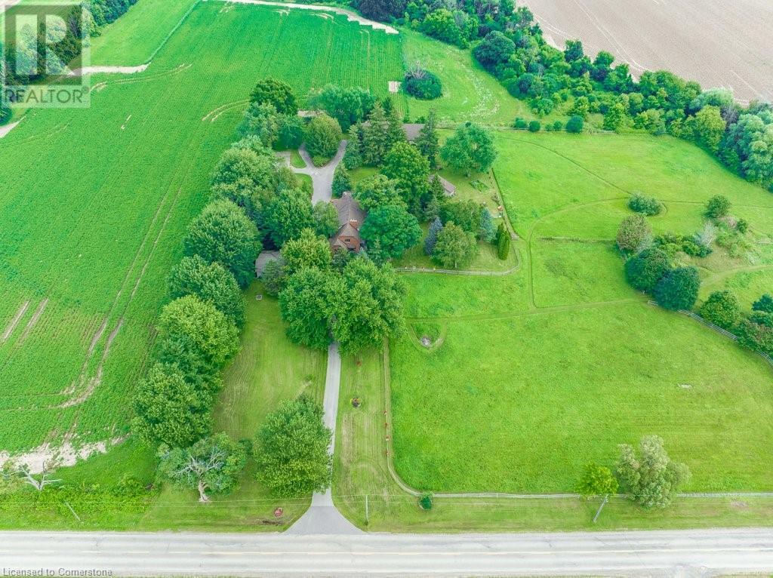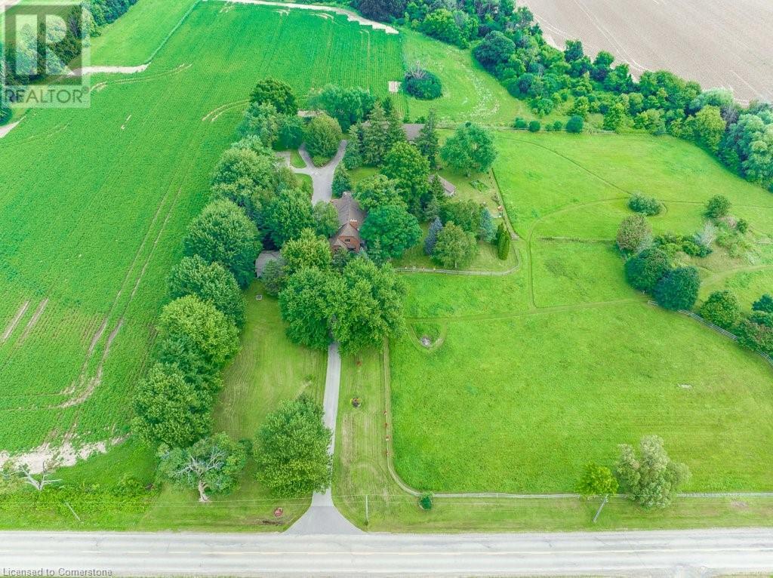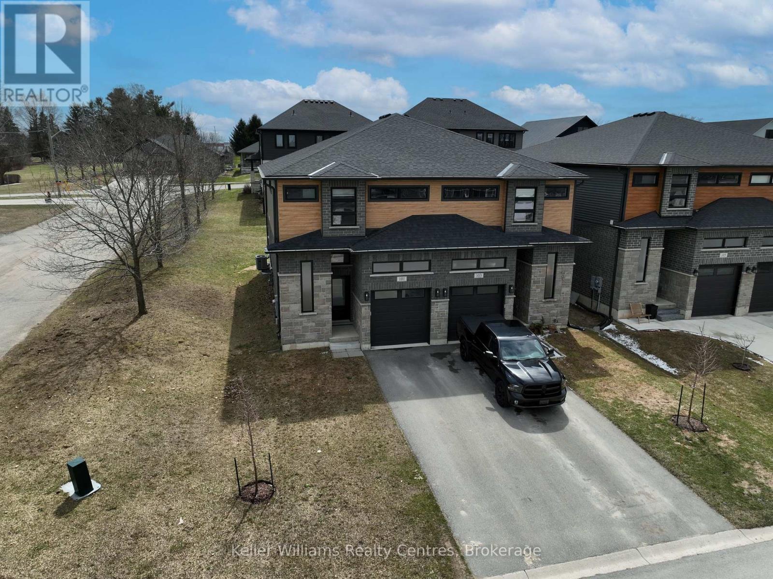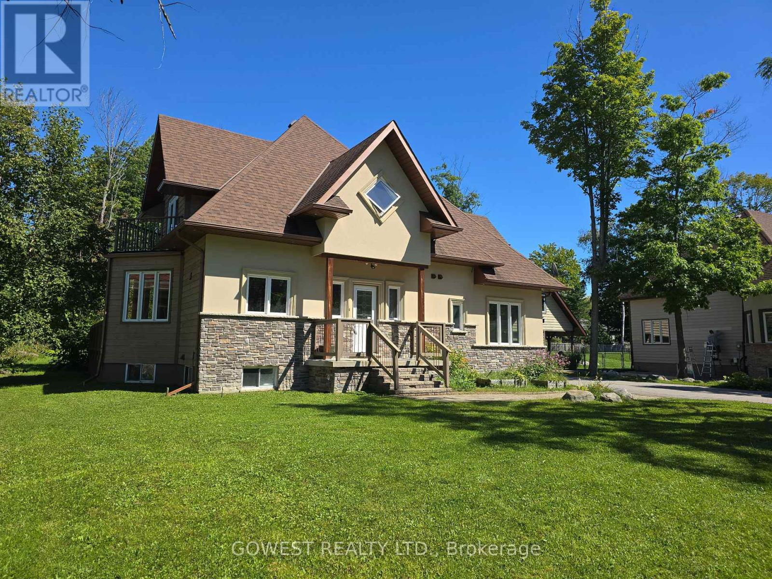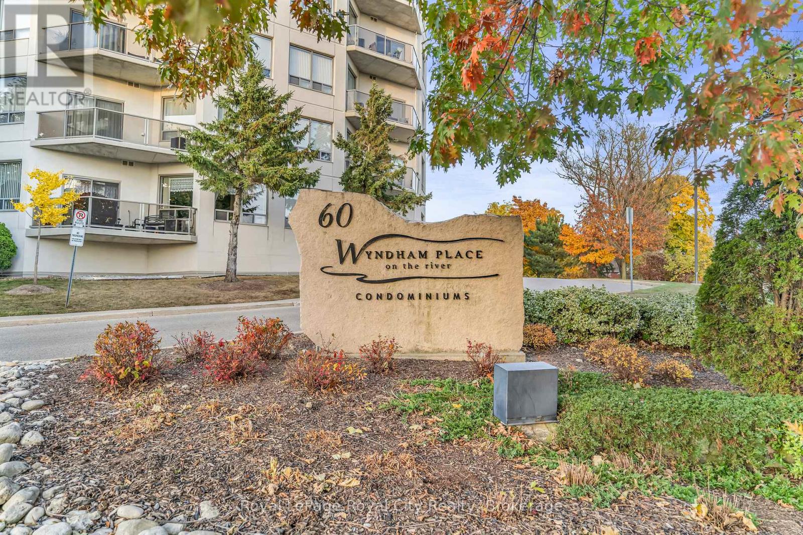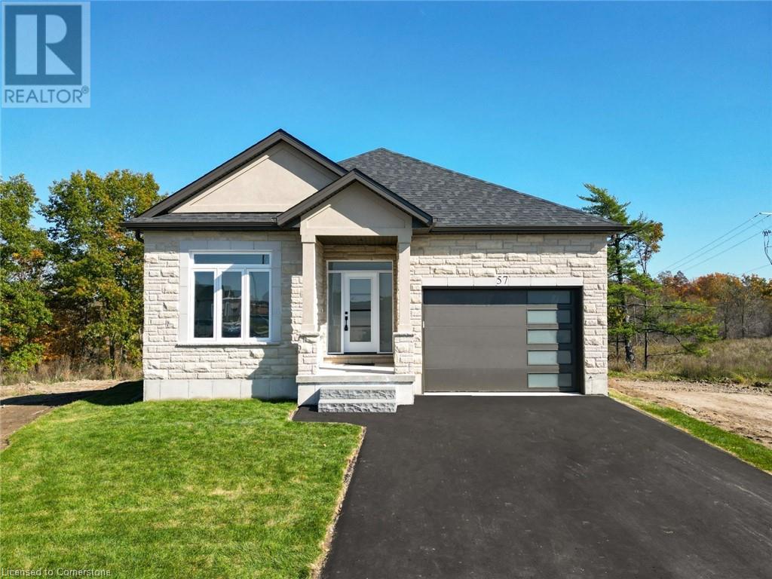24 Justus Drive
Richmond Hill, Ontario
Nestled in the highly sought-after Yonge & Elgin Mills neighborhood with top-ranking schools, this stunning detached home offers approximately 2,300 sq. ft. of luxury living space above ground. Enjoy the ultimate convenience of being just steps from public transit, theaters, restaurants, grocery stores, and all essential amenities.The modern family kitchen (2014) boasts granite countertops, a ceramic backsplash, stainless steel built-in appliances, and a cozy breakfast area with a walkout to a spacious deck, perfect for morning coffee or entertaining. Elegant pot lights and hardwood floors flow throughout the main floor, while updated windows(9 yrs), roof (5 yrs), furnace & A/C (7 yrs) and a backyard fence provide peace of mind. The spacious double garage offers direct access from the main floor, complemented by the convenience of a main-floor laundry room.The inviting family room overlooks the backyard and seamlessly connects to the eat-in kitchen, featuring a charming fireplace, an ideal space for gatherings.A separate side entrance leads to a fully finished basement with two self-contained units, each equipped with its own kitchen and bathroom, sharing a separate laundry. This versatile space is perfect for multigenerational living, potential rental income, or a private nanny suite.A perfect blend of comfort, convenience, and investment potential, this home is a must-see! (id:47351)
834 Birchview Road
Douro-Dummer, Ontario
Welcome to highly sought after Birchview Road on beautiful Clear Lake. This lovingly cared for family home or cottage features 2 bedrooms plus office, 3 baths, large spacious rooms and lots of windows creating a bright and cheery atmosphere. The generous size primary bedroom could easily be converted to a third bedroom. Walk in from a lovely, covered porch to a large foyer and living room featuring a propane fireplace. The kitchen/dining area has a walkout to a lakeside deck. The finished lower level with walkout has in-law capability. Enjoy 100 Feet of great shoreline with commanding lake views and fabulous sunsets. The classic dry slip boathouse is in excellent condition and features sleeping quarters, bath and sauna. There is also a wonderful sitting area that overlooks the lake and gives you that true cottage feel. The property is gently sloping to the lake, private and nicely landscaped. There is a nicely treed area giving the home a good buffer from the road and adding to the privacy. A large oversized double car garage, a cute log outbuilding that would make a great bunkie and a hardwired generator are great additions to this fabulous Lakehouse package. Experience boating on Clear and Stony Lakes enjoying restaurants and shopping along the way. Fantastic location, close to Lakefield and a short drive to Peterborough (id:47351)
149 Penhale Avenue
Elgin, Ontario
Welcome to this stunning 3-bedroom, 3-bathroom Hayhoe-built home, perfectly situated on a private corner lot with breathtaking views. Built in 2006, this beautifully maintained property offers over 2,200 sq. ft. of thoughtfully designed living space. Located just 10 minutes from the sandy shores of Port Stanley and 20 minutes from London, it blends peaceful suburban living with convenient city access. Step inside to discover a bright, spacious open-concept main floor with soaring 12-foot ceilings and expansive south-facing windows that flood the space with natural light. The solid birch kitchen is a dream for any home chef, boasting a stylish backsplash, a generous island, and direct access to the deck—perfect for outdoor entertaining. Upstairs, the primary suite is a true retreat, complete with a walk-in closet and a luxurious 5-piece ensuite. A second bedroom with ample closet space, a full bathroom, and a convenient laundry area make daily living effortless. The lower level is designed for both relaxation and entertainment, featuring a cozy family room with a gas fireplace, a third bright and spacious bedroom, and another full bathroom. Adding even more value, the newly finished basement offers extra living space, including another bedroom, a full bathroom, a comfortable living area, and abundant storage. Outside, the fenced backyard is a private oasis with mature pine trees, landscaped gardens, a deck with elegant glass railings, and a cozy firepit—ideal for quiet evenings or gatherings. The attached garage is both practical and functional, featuring built-in shelving, a mezzanine for extra storage, and a newly installed exhaust system with recent insulation upgrades. Located in the sought-after Mitchell Hepburn school district, this home is perfect for families looking to settle in a welcoming neighborhood. With quick access to the 401, commuting is a breeze. This incredible home is priced to sell and ready for its next owners. Book your showing today! (id:47351)
503 Meadow Wood Road
Mississauga, Ontario
Spectacular home designed by David Small and built by Venchiarutti Builders. This home is steps from Lake Ontario, Rattray Marsh walking trails, Meadow Wood Tennis Club and Meadow Wood Lakefront Park Mississauga. Uniquely designed offering for a MULTIGENERATIONAL family layout inclusive of optimal areas for family living and entertaining. Should you require a main floor primary bedroom for a MULTIGENERATIONAL family member(s) with ensuite, sitting room and walkout to private deck you have found home. The Gourmet kitchen features quartz counters, oversized centre island, appliances feature a gas Wolf cooktop, Miele Dishwasher, KitchenAid refrigerator & ovens, built-in bar fridge and wall to wall glass windows inclusive of walkout to yard. Stunning open concept family room with built-ins, wood burning fireplace and picture views of mature setting. Private yet welcoming main floor study/office with built-ins to suite all ones needs. Upper level of residence is most impressive with high ceilings, secluded main primary bedroom along with oversized ensuite. Picture windows throughout the entire upper level share views of the rising sun, sunsets and when they are open the simmering sound of the waves touching the shore. Lower level welcomes the activity area of lower family room with gas fireplace, gym area with glass for loads of light, wet bar and a separate nanny's suite. One may consider this entire level for a MULTIGENERATIONAL family member(s) or simply a house guest to enjoy. Attention to detail is evident throughout from the impeccably maintained interior to breathtaking private treed backyard oasis inclusive of pool, waterfall, hot tub, pergola, shed, and covered outdoor kitchen area. Once in a lifetime opportunity to purchase and enjoy this special home. Move-in for Summer 2025. (id:47351)
503 Meadow Wood Road
Mississauga, Ontario
Spectacular home designed by David Small and built by Venchiarutti Builders. This home is steps from Lake Ontario, Rattray Marsh walking trails, Meadow Wood Tennis Club and Meadow Wood Lakefront Park Mississauga. Uniquely designed offering for a MULTIGENERATIONAL family layout inclusive of optimal areas for family living and entertaining. Should you require a main floor primary bedroom for a MULTIGENERATIONAL family member(s) with ensuite, sitting room and walkout to private deck you have found home. The Gourmet kitchen features quartz counters, oversized centre island, appliances feature a gas Wolf cooktop, Miele Dishwasher, KitchenAid refrigerator & ovens, built-in bar fridge and wall to wall glass windows inclusive of walkout to yard. Stunning open concept family room with built-ins, wood burning fireplace and picture views of mature setting. Private yet welcoming main floor study/office with built-ins to suite all ones needs. Upper level of residence is most impressive with high ceilings, secluded main primary bedroom along with oversized ensuite. Picture windows throughout the entire upper level share views of the rising sun, sunsets and when they are open the simmering sound of the waves touching the shore. Lower level welcomes the activity area of lower family room with gas fireplace, gym area with glass for loads of light, wet bar and a separate nanny's suite. One may consider this entire level for a MULTIGENERATIONAL family member(s) or simply a house guest to enjoy. Attention to detail is evident throughout from the impeccably maintained interior to breathtaking private treed backyard oasis inclusive of pool, waterfall, hot tub, pergola, shed, and covered outdoor kitchen area. Once in a lifetime opportunity to purchase and enjoy this special home. Move-in for Summer 2025. (id:47351)
11 Kenton Drive
Toronto, Ontario
Turnkey Beauty in Prime North York!Finch & Bathurst Gem .Live In, Rent Out, or Both!Welcome to this beautifully updated raised bungalow nestled in one of Torontos most desirable neighborhoods! This move-in-ready home offers incredible flexibility for families, investors, or savvy buyers looking to maximize value.Main Floor Highlights:3 generously sized bedroomsStylish open-concept kitchen with a central island perfect for gatheringsElegant living room with custom wood wall paneling & a cozy electric fireplaceBright mudroom with plenty of storage & convenient main-floor laundryFully Separate .Basement Apartment:2 additional bedroomsPrivate kitchen, ensuite laundry, and a separate entranceA great opportunity for rental income or multi-generational livingBackyard Bliss:Unwind or entertain in your own private retreat featuring a charming gazebo and beautifully maintained outdoor space.Whether youre looking for an income-generating property, room to grow, or a stylish turnkey home in a family-friendly area this one checks every box.Limited-Time Price Drop!Take advantage of this incredible offer homes like this don't last long.Book your showing now before its gone (id:47351)
107 St. Joseph's Drive Unit# 307
Hamilton, Ontario
Welcome to this bright and clean 1-bedroom corner unit in a well-managed Co-op condominium, nestled in the heart of Hamilton's vibrant Corktown neighbourhood. Enjoy the best of both worlds: a peaceful, quiet location on a cul-de-sac And just steps from St. Joseph's Hospital and amazing shopping options and restaurants. The community feel of this Co-op creates a warm, welcoming atmosphere that makes it a great place to call home. Spanning almost 600 sq. ft., this suite also features an extra 108 sq. ft. enclosed balcony with carpeting and stunning views of the escarpment. The South-facing exposure allows natural light to flood the space, creating a bright and airy environment. The newer flooring throughout is beautiful and the unit was freshly painted in January of '24. Additional features include mirrored closet doors, 2 ceiling fans, pull-down blinds, and a standing A/C unit. The updated bathroom boasts a stylish vanity and a newer toilet, and there’s no shortage of storage with a locker downstairs for your convenience. For added ease, laundry hookup is available in-suite, or you can use the building’s common laundry facilities for just $10/month. Parking is available for just $20/month in an unassigned spot. The Co-op lifestyle comes with very low maintenance fees that include heat and water—hydro averages around $40/month. Board approval is required for all new owners, and the listing agent is available to assist with non-traditional financing options. The unit is move-in ready, with the potential for a quick closing. This is more than just a home; it’s a community you’ll be proud to join. (id:47351)
23 Olympia Avenue Pvt Avenue
Puslinch, Ontario
This is your chance to live within a serene community surrounded by nature. Perfect for downsizers or first time home buyers! Welcome to 23Olympia Ave, a detached 2 Bed and 2 FULL bath bungalow situated in the Mini Lakes Community. Bright and spacious open concept design complete with vaulted ceilings, large windows that fill the space with sunlight, spacious kitchen with tons of storage, Island, and large pantry. This thoughtful design is perfect for entertaining! The primary bedroom is nestled at the back of the home which features a walk-in closet and full 4 piece ensuite. Convenience of in-suite laundry two entry/exits, water softener and brand new high efficiency Furnace & AC. The exterior boasts a large deck ('24) with a ramp for easy accessibility, double car driveway and a storage shed. Amenities of the community include an outdoor heated pool, a lake for swimming, fishing, kayaking, canoeing & clubhouse. Enjoy sitting outside under the gazebo, take a walk around the lake, many social programs are offered such as games, euchre, potluck dinners, parties, bocce etc. The covered pavilion with a BBQ area is a perfect place to meet new people and socialize. Dogs allowed. Minutes to Guelph, highways, shopping and more ! This home is being offered fully furnished complete with kitchen accessories. Enjoy the simple life! (id:47351)
682 Westover Road
Flamborough, Ontario
Exceptional opportunity offers 5 distinct residences & huge barn/loft (4000+ sqft)! Legal non-conforming rental units include 2 detach cottage-like bungalows, 1 barn apt & 2 separate dwellings in the main house. Perfect for earning a secondary income, or families that wish to stay close but want a space to call their own. Beautiful 10.28 acres of property sitting on a level lot with many mature trees & small, serene creek running through. MAIN HOUSE (rebuilt 1991): 2-storey with attached double car garage & comprised of 2 dwellings, both with independent entrances; UNIT A (2404 sqft): Appointed beautifully w grand foyer & curved staircase open to above, home office w exposed brick wall, updated kitchen w seated island & access to the patio beyond, separate dining area, living room w stunning f/p & surround, main floor laundry & powder room. Upstairs holds 4 good-sized bedrooms & 2 updated bathrooms including a 6-pce ensuite. Other features include crown moulding, pot lights & plank flooring. UNIT B (1556 sqft): Offers its own main floor laundry & powder room, eat-in kitchen with stove-top & wall oven, very cozy living room featuring wood-burning corner f/p w large stone surround, office area w window seat & garden door w/o to yard. Upstairs holds 2 generous-sized bedrooms, one with the same stone feature wall carried through, shared 4-pce bathroom & lots of closet/storage space. COTTAGE UNIT C (707 sqft): 1 Bed, 1 Bath unit with “His/Her” bedroom closet, laundry/mud room w additional entrance & a lovely covered front porch overlooking the front yard. COTTAGE UNIT D (1102 sqft): Spacious 2 Bed, 1 Bath unit offering ensuite laundry, wood floors, and huge primary bedroom with wall-to-wall closet and access to the outside. APARTMENT UNIT E (1346 sqft): 2 Bedroom unit with great bedroom size and storage, easterly views from the living room bow window & primary balcony. Separate hydro & gas meters. Unit C: Electric heating. Potential added income from barn & paddocks. (id:47351)
682 Westover Road
Flamborough, Ontario
Exceptional opportunity offers 5 distinct residences & huge barn/loft (4000+ sqft)! Legal non-conforming rental units include 2 detach cottage-like bungalows, 1 barn apt & 2 separate dwellings in the main house. Perfect for earning a secondary income, or families that wish to stay close but want a space to call their own. Beautiful 10.28 acres of property sitting on a level lot with many mature trees & small, serene creek running through. MAIN HOUSE (rebuilt 1991): 2-storey with attached double car garage & comprised of 2 dwellings, both with independent entrances; UNIT A (2404 sqft): Appointed beautifully w grand foyer & curved staircase open to above, home office w exposed brick wall, updated kitchen w seated island & access to the patio beyond, separate dining area, living room w stunning f/p & surround, main floor laundry & powder room. Upstairs holds 4 good-sized bedrooms & 2 updated bathrooms including a 6-pce ensuite. Other features include crown moulding, pot lights & plank flooring. UNIT B (1556 sqft): Offers its own main floor laundry & powder room, eat-in kitchen with stove-top & wall oven, very cozy living room featuring wood-burning corner f/p w large stone surround, office area w window seat & garden door w/o to yard. Upstairs holds 2 generous-sized bedrooms, one with the same stone feature wall carried through, shared 4-pce bathroom & lots of closet/storage space. COTTAGE UNIT C (707 sqft): 1 Bed, 1 Bath unit with “His/Her” bedroom closet, laundry/mud room w additional entrance & a lovely covered front porch overlooking the front yard. COTTAGE UNIT D (1102 sqft): Spacious 2 Bed, 1 Bath unit offering ensuite laundry, wood floors, and huge primary bedroom with wall-to-wall closet and access to the outside. APARTMENT UNIT E (1346 sqft): 2 Bedroom unit with great bedroom size and storage, easterly views from the living room bow window & primary balcony. Separate hydro & gas meters. Unit C: Electric heating. Potential added income from barn & paddocks. (id:47351)
24 Elgin Street E
Princeton, Ontario
Exciting opportunity in Princeton, is it time to pursue your creative business ideas ? in an 1880's style church and former clergy residence ,rare offering, property includes a 2 storey amazing century old Church with modern addition of office space 2003, accessible wheelchair washroom, entry foyer and 2 person elevator, Plus a detached yellow brick residence fronting on Victoria st E ,currently rented on a month to month basis. The church features original character and charm with upper balcony, 2 upper staircase entry and fully useable lower level kitchen, meeting space, 2 piece washroom, classroom and access to main hall addition with 2 person elevator and a second 2 piece updated washroom wheel chair accessible. The Zoning is institutional currently with residential portion for dwelling , a variety of other uses can be explored. Mechanically up to date and still operating, the church, offers 200 amp hydro, 2 gas furnaces, full kitchen set up lower level with open meeting space, main floor wheel chair accessible washroom, and 2 person elevator, main foyer & additional meeting/office space. (The municipal address of the church is 24 Elgin St E) The residence is a 3 bedr 2 bths, approx 1920 sq ft home with some original character, high ceilings, staircase, updated features 100 amp hydro service, main floor laundry, some newer windows , bay window in large living room with original hardwood flooring , front foyer, lots of open space in yard and tons of parking, currently rented to great tenants . Municipal address of residence is 23 Victoria St E. This location is central to Woodstock, Kitchener, Brantford areas and well connected with hwy 403/401 access within minutes. (Do not walk property without a confirmed appt. sold in conjunction with mls # 40693550) (id:47351)
23 Victoria Street E
Princeton, Ontario
RARE OPPORTUNITY FOR CREATIVE INVESTMENT HERE ? SEE THIS 1880'S BUILT DOUBLE BRICK HOME , AND TRADITIONAL CHURCH BUILDING IN PRINCETON (SOLD together as One Parcel. ) 3 BEDROOMS, 2 BATHS, MAIN FLOOR LAUNDRY, BAY WINDOW AND ORIGINAL HARDWOOD FLOORING . GREAT OPPORTUNITY FOR INVESTOR OR ENTRPRENEUR , NEW FUTURE USES POSSIBLE FOR CHURCH BUILDING OR JUST ENJOY THE OPEN SPACE,LARGE CENTURY HOME AND SMALL TOWN LIVING PRINCETON OFFERS. PLUS THE AMAZING ARCHITECTURE OF A TRADITIONAL CHURCH BUILDING-( SEE ALSO MLS # 40693611 COMMERCIAL INFO).(THIS PROPERTY INCLUDES CHURCH BUILDING AT 24 ELGIN ST E AND RESIDENCE AT 23 VICTORIA ST E) UNIQUE OPPORTUNITY WITH LOVELY LARGE CENTURY HOME AND LARGE SPACIOUS YARD WITH GREAT ACCESS TO HIGHWAYS,SCHOOLS PARKS, AMENITIES IN WOODSTOCK,BRANTFORD,KITCHENER AREAS,THIS HOME IS IN GOOD CONDITION HAS SOME UPDATED WINDOWS, ROOF SHINGLES, GAS FURNACE AND 100 AMP HYDRO PANEL -BUT OFFERS LOTS OF POTENTIAL FOR IMPROVEMENT AND POSSIBLE FUTURE INVESTMENT INCOME OR FAMILY HOME. PROPERTY TO BE SOLD TOGETHER WITH TRADITIONAL CHURCH BUILDING KNOWN AS 24 ELGIN ST E. PROPERTY BEING SOLD IN 'AS IS WHERE IS CONDITION' , NO WARRANTIES AS PER CHURCH REGIONAL COUNCIL . TOTAL LAND SIZE APPROX .89 AC, INTERESTING DEVELOPMENT POTENTIAL AT BUYERS EXPENSE AND DUE DILIGENCE. BEING SOLD IS AS IS CONDITION,NO WARRANTIES BY CURRENT OWNERS . (id:47351)
396 Bur Oak Avenue
Markham, Ontario
Spacious 3+1 Bedroom Townhouse With EV charging point in Garage. Walking Distance To Top Schools, Castlemore Ps & Pierre Elliott Trudeau High School; Step To Park, Plaza, Supermarket, And Restaurants; The Property Is Well Maintained, Open Concept, Wood Flooring In Main Level. second floor will be new vinyl flooring. Looking For No Smoking Tenant Without Pet. **EXTRAS** Wifi Thermostat, Refridgerator, Stove, Dish Washer, Washing Maching And Dryer. One Garage Opener. (id:47351)
101 Third Street
Brockton, Ontario
This newer but spacious 3-bedroom, 3-bathroom semi features a modern stone and brick exterior and is ideally close to all amenities. The home features upgraded premium engineered hardwood floors on throughout. When you enter you are greeted by a spacious entry complete with a power room and large closet. A few steps up leads you to the open concept living room, kitchen with quartz countertops and dining room with patio doors. The upper level primary bedroom is a great size with en suite and large walk in closet, 2 additional bedrooms, full bathroom and laundry areaThis is a must-see home in a highly desirable location (id:47351)
789 Old Mill Road
Kawartha Lakes, Ontario
Discover the essence of casual country living in this beautiful 5-bedroom, 3-bathroom bungalow. A harmonious blend of up-country decor and contemporary design elements, making it a perfect retreat for a blended family or ideal for multigenerational living. The open-concept kitchen, anchored by a striking 10-foot center island, serves as the home's centerpiece. Expansive windows provide breathtaking views that lend to the feeling of being secluded in nature. Cozy up to the fireplace in the living room which is flooded with beautiful natural light. The current owners are using the large main floor family room as a primary bedroom. See virtually staged photo of that space for inspiration and enjoy a quiet getaway on the main level separate from the kitchen and living room. Relax on the private deck accessed from the french doors. Enjoy the convenience of main floor laundry and pantry for extra storage. The first basement level features a 3-piece bathroom along with 3 large-sized rooms all with oversized windows allowing an abundance of natural light. Does your family require a home office or perhaps a serene yoga or wellness space looking out into the treed yard? An art or playroom for the young ones? The possibilities are endless with creative ideas on how to use this great living space. While the second basement level presents 1,100 sq. ft. of untapped potential with a walkout to the backyard. Tucked away in a private, tranquil setting, this home offers over 2,500 sq. ft. of beautifully finished living space, inviting you to embrace a relaxed yet stylish lifestyle. (id:47351)
53 Bellehumeur Road
Tiny, Ontario
Custom Built Modern, Solid 3 Bedroom Home on Premium Lot with Private Backyard! Featuring Hardwood Floors, Oak Staircase with Metal Posts, Large Windows, Pot Lights & Fireplace. Custom Kitchen Offers Extended Cabinets, Crown Mouldings, Granite Countertops, Backsplash, and Stainless Steel Appliances. Large Formal Dining Room With Walk-out to Large Deck Perfect for Entertaining! Three Good Size Bedrooms. Huge Primary Bedroom With Walk-In Closet, Semi-Ensuite and Balcony. Professionally Finished Basement With Open Concept Design and Large Windows. Detached Garage With Large Loft and Carport. Great Location! Just Minutes (350 m) Walking Distance to Gorgeous Georgian Bay Waters. 900 m(12 minutes walk)to Beautiful Sand Castle Beach. 8 min drive to Lafontaine. Year around Access. Great Opportunity to Own this Amazing Property! Move in and Live in Beautiful Tiny or Use the Property as Seasonal Home! **EXTRAS** All Electric Light Fixtures, Fridge, Stove, B/I Dishwasher, Range Hood. (id:47351)
7395 Alex Avenue
Niagara Falls, Ontario
Welcome to 7395 Alex Avenue. Offering well over 1300 square feet of finished living space in this 4-level backsplit, nestled in a serene and well-established neighborhood close to Niagara Falls. This home features 3 bedrooms, 2 full bathrooms, and an attached garage. The main floor is comprised of a generous living room, dining area, kitchen, and dinette. On the second floor, you'll find 2 bedrooms and a 4-piece bathroom. The lower level offers a cozy family room with a gas fireplace, ideal for gatherings, an additional 4-piece bathroom, and the third bedroom. The basement includes laundry amenities and ample storage space or could be converted into a fourth bedroom. Outside, the private backyard boasts a patio, creating a tranquil space to relax. Recent upgrades include a new roof in 2019, furnace and A/C in 2013, and a hot water tank in 2023. Don't miss your chance to own this inviting property; book your viewing today! (id:47351)
411 - 9000 Jane Street
Vaughan, Ontario
Discover modern living in this vibrant 2-bed, 3 Bath condo. This unit features an open layout across 1009 sq ft, filled with natural light and upscale finishes. Enjoy a gourmet kitchen with stainless steel appliances, quartz counters, perfect for entertaining. Floor to ceiling windows, W/out to large South facing Balcony w/ plenty of space for patio furniture. Both bedrooms offer comfort and luxury, w/ ensuite baths & good closet space. Top amenities include: outdoor pool, rooftop deck & party room, Bocce court, billiards, theater room, gym, sauna + Outdoor courtyard. Located near shopping, dining, transit, Highways, this condo offers both convenience and style. Secure building with 24-hour concierge and underground parking. Ideal for professionals or small families. **EXTRAS** Stainless Steel Appliances, Quartz Counters. Spacious Lower Floor Unit W/Open Concept Floor Plan & Oversized 105 Sq Ft Balcony! Premium Flooring Throughout. Laundry Rm W/Stacked Front Load Washer/Dryer. 1 Parking & 1 Locker (id:47351)
25 - 4171 Glen Erin Drive
Mississauga, Ontario
Welcome to 4171 Glen Erin Dr. Unit #25, a charming townhouse nestled in the desirable Erin Mills area of Mississauga. This well-maintained home features 3 spacious bedrooms and 1.5 bathrooms within 1,662 square feet of total living space. The bright, open-concept living and dining area is perfect for entertaining or family time, with large windows allowing natural light to fill the space. The kitchen offers ample counter space and cabinetry, ideal for casual dining and meal preparation. Upstairs, the primary bedroom includes generous closet space, while two additional bedrooms provide versatility for a home office, guest room, or growing family. The partially finished basement offers a fantastic opportunity for a recreation room, perfect for a home gym, play area, or cozy media space, while still providing plenty of storage options. Outside, enjoy a private backyard space, perfect for summer BBQs or relaxing evenings. The single-car garage adds both convenience and storage, with additional parking available in the driveway. This home is conveniently located near several landmarks, including the South Common Centre for shopping and dining, the University of Toronto Mississauga campus, and the Credit Valley Hospital. With easy access to public transit and major highways, commuting is a breeze. Don't miss your chance to call this inviting property home! (id:47351)
506 - 121 Queen Street
Kingston, Ontario
Rare 3 bedroom unit with 2 full baths. East view from the 5th-floor balcony. spacious and bright this price includes all appliances and furnishings.. Anna Lane amenities include a first-class common room with a full kitchen, dining area, library, fireplace, plus outdoor seating and BBQ. A guest suite is also available for residents to use. This is a very well-maintained building close to everything downtown Kingston has to offer, including shopping, restaurants the waterfront, Queens, KGH, and RMC. Don't miss out on one of the largest floorplans this building has to offer. Vacant possession for May 1, 2025 (id:47351)
7125 Minotola Avenue
Mississauga, Ontario
50x125 Large Lot!! Malton's Best Location!!Surrounded By Multi-Million Custom Built Houses, Detached Home With Huge Potential For First-Time Buyer Investment, 3 Bedroom, 3 Bathroom Home With Basement Apartment, Close To All The Amenities **EXTRAS** 2 Fridges, 2 Stoves, Washer & Dryer, Close To Major Highways, Walking Distance To Mall (id:47351)
311 - 60 Wyndham Street S
Guelph, Ontario
Rarely do CORNER UNITS in this preferred building come up for sale especially ones with 2 UNDERGROUND PARKING SPACES! This Condominium has been freshly repainted throughout, carpet free, boasts 9 foot ceilings and is in move in condition! Two bright & spacious bedrooms, 4 piece main bath and three piece ensuite bath, in-suite laundry & extra storage space, open concept great room with fireplace, balcony & fabulous views of the City and the River. Amenities include gym, recreation room, guest accommodation, lovely well kept grounds and close to restaurants, shops, trails, parks and all that Downtown Guelph has to offer. Don't miss this bright & spacious Condo! (id:47351)
114 Lewis Street W
Merrickville-Wolford, Ontario
114 Lewis Street West - Your Dream Home Starts Here! Nestled in a picturesque, tree-lined setting, 114 Lewis Street offers an incredible opportunity to build your dream home in one of the most desirable locations. Situated just moments from the historic downtown center, the beach, and the lock, this prime lot combines the best of serene living with the convenience of nearby amenities. Key Features: Beautifully treed lot providing privacy and natural beauty Proximity to downtown, offering charming shops, dining, and cultural attractions. Steps to the beach & lock, perfect for outdoor enthusiasts and waterfront lovers. Approved building plan available, saving you time and effort in the development process. Whether you're looking to create a cozy retreat or a stunning modern home, this premium location makes it easy to enjoy everything this vibrant community has to offer. Don't miss out on this rare opportunity contact the listing brokerage today for more details! (id:47351)
57 Pike Creek Drive
Cayuga, Ontario
Presenting a stunningly designed new 3 bed, 2 full bath bungalow situated in a peaceful and serene neighborhood! This open-concept home features top-quality finishes, abundant natural light, and offers a high level of privacy. It sits on a premium pie-shaped lot backing onto a ravine, making it an ideal sanctuary. The main floor boasts 10-foot ceilings, while the basement has 9-foot ceilings with a walk-out and a separate side entrance, perfect for a potential in-law suite. This home is ready to welcome you! (id:47351)



