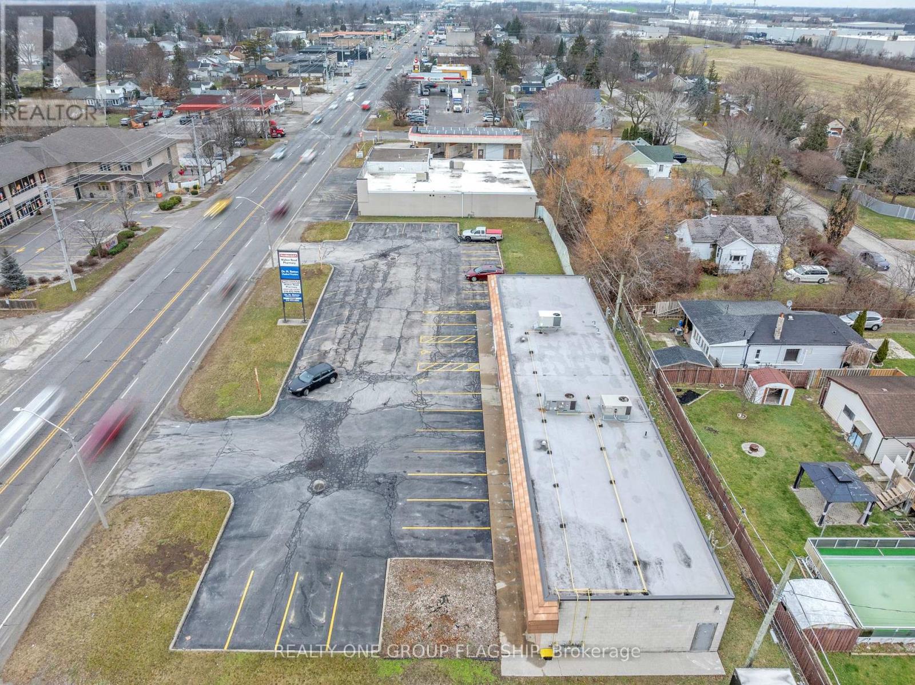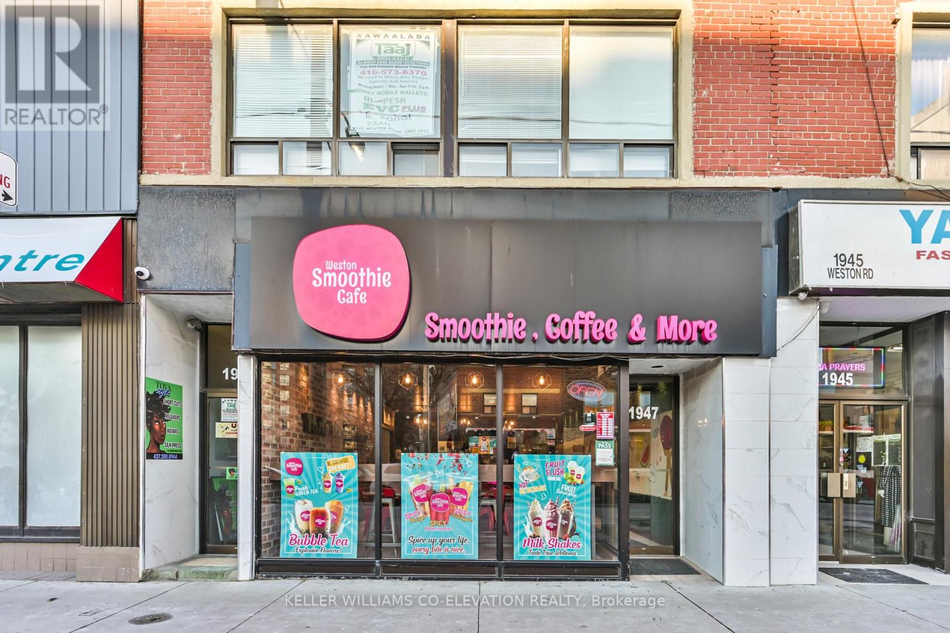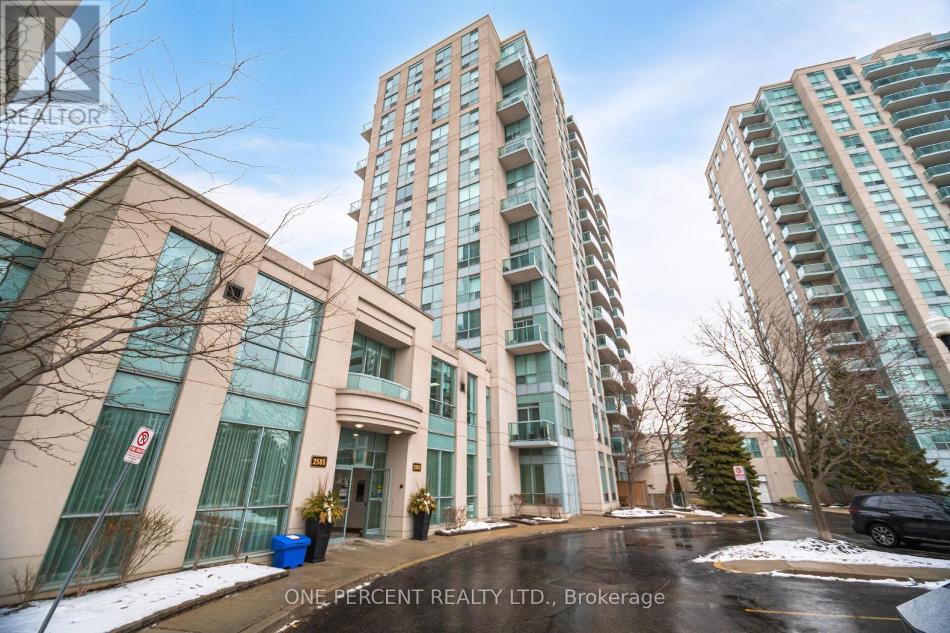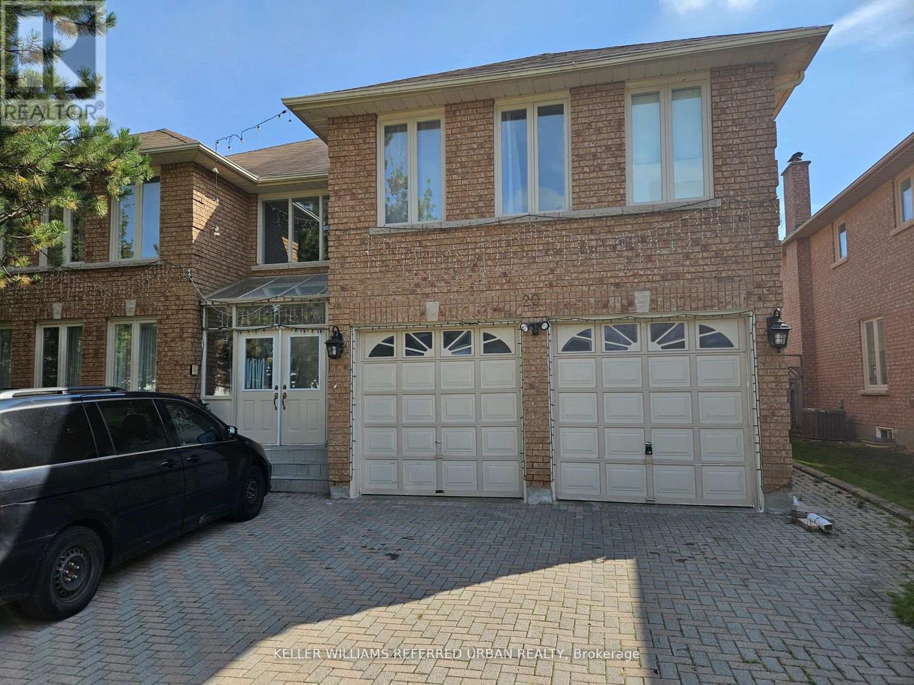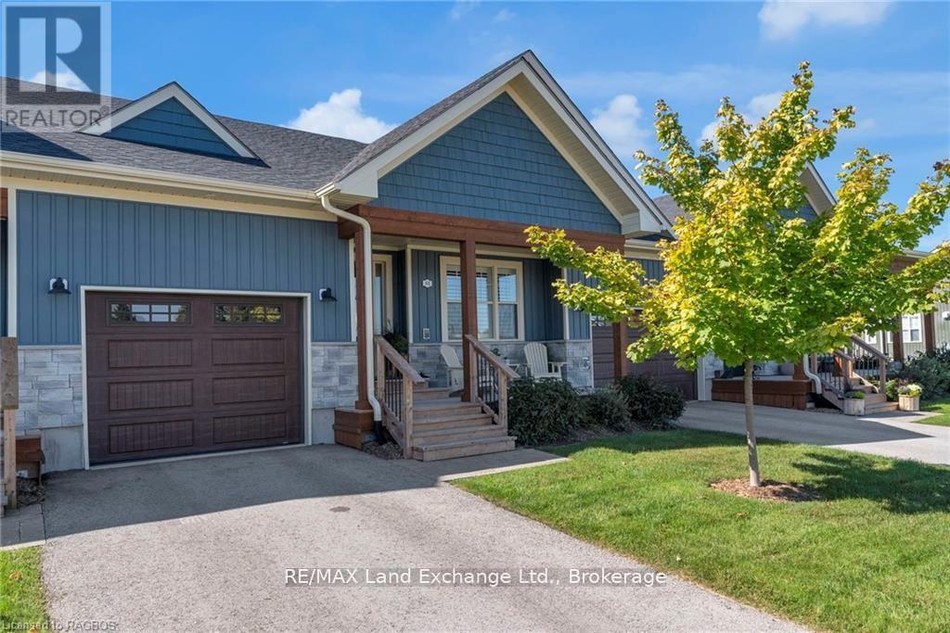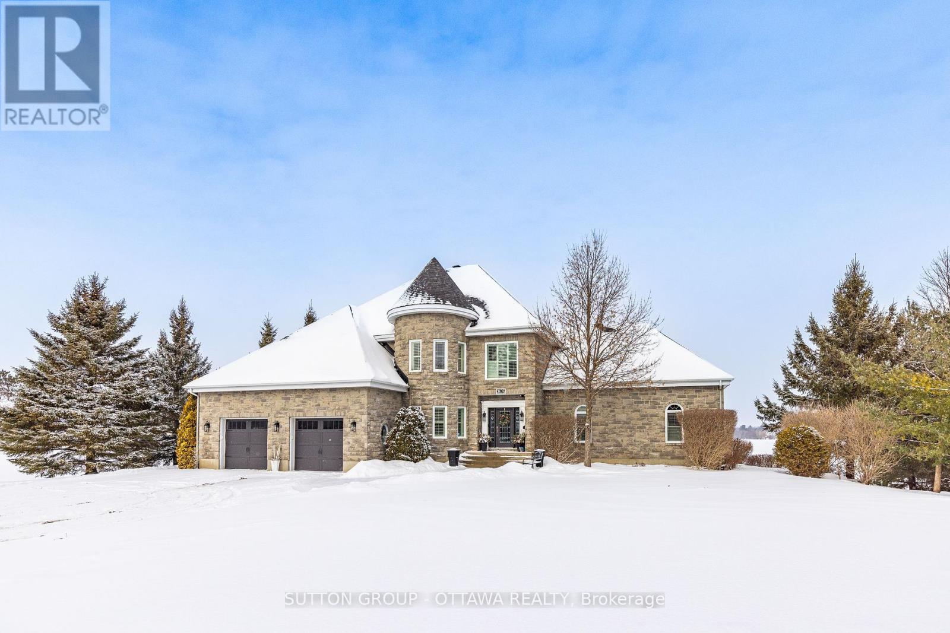33 Origin Way
Vaughan, Ontario
2 Year New Evoke Modern Towns By Treasure Hill, South facing Living Spaces w/ tons of sunlight. Full-suite bedroom on main floor for guests. Spacious & Modern Layout in central Patterson. Minutes to Dufferin & Rutherford. Walk-Out Sliding Door on Ground Floor to Backyard, Kitchen Island, Balcony on Main Floor & 2nd floor. Walk in master closet. Upgraded metal stair spindles. LG Smart Induction Oven, Motion activation Range by Fotile, LG fridge with Multi Airflow. All New Plush Drapery. Walk out basement to a fenced backyard. Walking Distance to Parks, Schools, Transportation, Go Station, and Major Plazas/Restaurants.Walk out basement to a fenced backyard. Walking Distance to Parks, Schools, Transportation, Go Station, and Major Plazas/Restaurants. POTL Fee $134.60 Monthly (id:47351)
45a Lakeshore Road
St. Catharines, Ontario
Known for their award winning quality, design and luxury, Premium Building Group is offering their newest FREEHOLD END UNIT TOWN that's minutes to QEW hwy, steps to major shopping, short drive to Niagara-on-the-Lake wine & golf routes, walk or bike to Port Dalhousie Lakeside Beach & Marina & trails. This SIGNATURE MODEL 1,534 sq.ft. END UNIT 2 Bedrooms & 2 Baths Bungalow open concept design features STUNNING FINISHES TOP TO BOTTOM starting with Kitchen cabinets to ceiling with interior lighting, quartz counters with waterfall Island, walk-in pantry and extended cabinetry hutch/buffet. Great Room features tray ceiling with lighting and gorgeous contemporary fireplace with surround & patio doors to deck with privacy fence. The Primary Suite features transom windows, Ensuite with custom glass & tile shower, in-floor heating and soaker tub retreat, main floor Laundry Room with plenty of storage, solid oak staircase with glass panels to finished Rec Room for additional entertaining space. Basement offers tons of storage too. Turn key ready so what are you waiting for! Hst Incl. & Tarion. Property taxes TBD. (id:47351)
2632 Delphinium Trail
Pickering, Ontario
Welcome Home To 2632 Delphinium Trail In The Highly Coveted New Seaton Community. This Newly Built Home By Fieldgate Includes Modern Finishes Throughout With 9 Foot Ceilings On All 3 Floors, Hardwood Flooring In All Main Areas, Pot Lights & Almost 2300 Square Feet Of Above Grade Living Space! This Corner Townhouse (Feels Like a Semi) Is Full of Natural Lighting With A Highly Functional Layout. The Open Concept Second Floor Includes A Great Room With A WalkOut To An Oversized Deck, Perfect For Entertaining. The Chef's Kitchen Includes Quartz Counters, Stainless Steel High-End Appliances & A Large Breakfast Area. The 3rd Floor Includes 3 Large Sized Bedrooms Highlighted By The Primary Bedroom With A 5 Piece Ensuite, Walk-In Closet, & Walk-Out To a Private Balcony. Double Car Garage With Oversized Driveway That Can Accommodate 4 Cars. The Unfinished Basement Includes A Cold Room With High Ceilings Waiting For Your Personal Touches. This Home Was Newly Built & Is Still Under Tarion Warranty To Provide Peace Of Mind. Close To All Major Amenities Including Highway 407/401, Go Transit, Schools, Pickering Town Centre, Durham Live Resort, Seaton Trail & Much More. You Will Not Be Disappointed. **EXTRAS** This Townhouse Will Exceed All Expectations. Approximately 2250 Square Feet, Larger Square Footage Than Many Detached Homes In The New Seaton Community. Premium Corner Lot With No Neighbours In Front Of Home. (id:47351)
1095 Morin Road
Ottawa, Ontario
This stunning, fully updated home offers breathtaking views and access to the Ottawa River and is nestled in the prestigious Cumberland Estates. The open-concept main floor seamlessly blends the kitchen, dining, and living areas, creating a bright and inviting space. The kitchen features elegant white cabinetry, granite countertops, and a double-door pantry, perfect for any home chef. Hardwood flooring flows throughout, enhancing the abundance of natural light streaming in from large windows that showcase stunning river views. The main floor also boasts a primary bedroom with a Juliet balcony, offering a serene retreat, and direct access to a five-piece cheater ensuite, complete with a glass shower, soaker tub, and a double sink vanity. A second bedroom on the main level provides versatility as the perfect guest room, home office, or flex space. A convenient laundry room completes the main floor. On the lower level, you'll find two additional bedrooms with large, bright windows and hardwood floors, and a partially finished powder room and recreation room, just waiting for your personal touch. The community has private access to the River only 100m down Morin road making it an ideal home for outdoor enthusiasts and water sports lovers. With a lush private backyard, nature trails nearby and just a short drive from Orleans, it's truly the perfect location. Plus, the home has just been fully repainted, making it fresh and move-in ready! Don't miss this rare opportunity to own a true oasis! (id:47351)
176 Wellesley Crescent Unit# Basement Unit
London, Ontario
Spacious 2-bedroom, 1-bathroom basement unit in a charming bungalow, nestled on a quiet crescent with easy access to Highway 401. This well-maintained unit features a cozy living room, a functional kitchen, and two generously sized bedrooms. Enjoy the convenience of separate laundry in the basement. Close to schools, parks, and shopping. Upper unit rented separately. Tandem parking for One car is available in the driveway. Basement tenant responsible for 40% of utilities. No pets or No smoking preferred. (id:47351)
3540-42 - 3514 Walker Road
Windsor, Ontario
HUGE investment opportunity in an amazing location. Zoned CD3.3, these 2 properties are owned by the same seller who prefers to sell as a package. With a combined property size of approximately 350ft x 100ft in a high visibility location, this is PRIME commercial space. Featuring two separate buildings: 1 with approximately 7200 sq. ft (6000 commercial & 1200 residential) and the other with approximately 3600 sq. ft divided into 3 units which are all currently leased and potential to add onto the building for additional units! Commercial space has been recently updated including painting, refinishing the concrete floor, drop ceiling, new bathroom fixtures, and more. Roof is approximately 4 y/o with both roof top a/c units being replaced at that time. All units have separate utilities. 24 hours minimum notice required for showings. (id:47351)
26 Ascoli Drive
Hamilton, Ontario
You Are Invited To See This Luxurious Custom-Built, Orginal Owner Living, Detached Home Built By Zina Homes In High Demanding Hamilton Mountains, Prestigious, Charming And Quiet, Affluent Neighborhood Close To All Amenities. This Stunning Home Boasts Spacious 4 Bedrooms, 4 Baths With 3068 SqFt Above Ground As Per (MPAC) And 10 Feet Ceiling Main Level, 9 Feet Ceiling In Second Level & Basement With Above Ground Windows, Over Size Windows With Very Bright Living Space, Recently Painted, Gleaming Hardwood Floors Thorough out The House, Private Backyard & Front And Back Drive Ways With High End Exposed Aggregate Concrete. Please See The Video For More Pictures Under Virtual Tours **EXTRAS** Electrolux Fridge, Microwave & Oven, Samsung Dishwasher, Bosh Cook Top, Broan Elite Industrial Type Exaust, All Existing Light Fixtures & Chattles, Built In Securty Camera System , Existing Blinds & Curtains (id:47351)
56 Arthur Avenue N
Hamilton, Ontario
Welcome To This Charming 2.5 Storey Detached Home Located in the Desirable Downtown Gibson Neighbourhood. 4 Bedrooms And 2 Bathrooms Layout, Newly Installed Vinyl Floor At Main Floor, Spacious Open Concept Living And Dining Spaces Welcoming Lots Of Natural Sunlight, Clean and Bright Kitchen Walk Out To The Large Private Green Backyard Fully Fenced. Backyard Is Potentially To Be Altered To A TWO Vehicles Parking Space Access Via Rear Laneway. Venturing To The Second Floor Reveals The 3 Bedrooms And One 4 Pieces Bathroom. Renovated Attic Provides Privacy Environment With A Spacious Bedroom And Walk In Closet, Connected Central AC and Heat. The Basement Provides Your Laundry Area And A 3 Pieces Bathroom, Plenty Of Storage Opportunities, Separate Entrance To The Backyard. 1 Private Parking Spot At Front Yard, Street Parking Available At Anytime, Minutes Walking Distance To Tim Hortons and Parks, within 5 Mins drive to Schools, Restaurants, Stores and Downtown Core Hamilton **EXTRAS** All Existing Light Fixtures, Fridge, Stove, Microwave, Washer, and All Window Covering. All Conditions As-Is Where Is. (id:47351)
Main - 1947 Weston Road
Toronto, Ontario
IN A GREAT LOCATION NEAR WESTON RD AND LAWRENCE. STORE LOOKS AAA. PROFITABLE SMOOTHIE STORE BUT ALSO CAN BE CONVERTED INTO COFFEE SHOP ETC. ONLY 4 YEARS YONGE STORE, ALL EQUIPMENTS ARE NEWLY PURCHASED WHEN CAFE OPENED AND STILL ARE IN GREAT SHAPE. **EXTRAS** ALL EQUIPMENT INCLUDED. (id:47351)
2009 - 3515 Kariya Drive
Mississauga, Ontario
Luxurious Corner Suite With 9Ft Ceiling On 20th Floor In The Heart Of Mississauga With Spectacular Views Of Lake Ontario & City. Excellent Open Concept Layout 885 + 40 Square Feet Open Balcony Beautiful South West View From The Unit, Sun Exposure For Most Of The Day Extended Kitchen Cabinets, Newly Renovated With Brand-New Appliances, Granite Countertop & New Flooring. Carpet Free Living. The Open Concept Den Can Be Converted Into Enclosed As Well. Amazing Location Next To Elm Drive Public School and Daycare. Steps Away From Square One, GO Station, and Future Hurontario LRT line. Dedicated Parking Space Next To The Elevators. **EXTRAS** 5 Star Amenities - Heated Indoor Pool & Sauna, Whirlpool, Gym, Library, Party Room, Games Room, Guest Suites, 24-Hour Concierge & Security, Theater Room & BBQ Area. (id:47351)
23 Benton Street
Brampton, Ontario
Fantastic property move in ready and loaded with great features including bright main floor with large living/dining, room eat in kitchen, large primary bedroom, separate entrance to a spacious 2 bedroom in-law suite complete with 4pc bath, large bright living room with above grade windows, crawl space for additional storage, large yard with garden shed, recent improvements include A/C 2024 , roof 2022, newly paved driveway which will easily accommodate 5 vehicles fresh paint, new broadloom in living /ding room above hardwood floors. home is ready to move in and enjoy or a fantastic rental investment property (id:47351)
611 - 2565 Erin Centre Boulevard
Mississauga, Ontario
Stunning 1+Den Loft-Style Corner Suite in the Heart of Mississauga! Discover this beautifully upgraded 980 sq. ft. corner suite across from Erin Mills Town Centre. This unique loft-style, 2-storey condo with a spiral staircase offers the charm of townhouse living with the convenience of a condo. Open-concept main floor with stunning views overlooking the ravine. Modern kitchen with stainless steel appliances, quartz countertops, breakfast bar & designated dining area. Spacious living room with an open balcony and panoramic views of lush greenery. A generous-sized den on the second floor is easily convertible into a second bedroom, family room, or office. Primary bedroom with a large walk-in closet & 4-piece ensuite. Two separate entrances, one from the 6th-floor and another from the 7th-floor hallway, make furniture moving a breeze. Conveniently situated near hospitals, shopping, grocery stores, top-rated schools, parks, cafes, restaurants, public transit, and major highways. Enjoy 24-hour concierge/security, visitor parking, indoor pool, Sauna, hot tub, tennis court, gym, billiards room, library, playground, bike storage, and more! Don't miss this move-in-ready gem! Book your visit today! **EXTRAS** Condo Fees include all Utilities (Heat, Hydro, Water, AC), 1 car parking space, 1 locker, window cleaning every year, and Furnace maintenance, cleaning and filter replacement 2 times a year. (id:47351)
Bsmt - 20 Lady Lynn Crescent
Richmond Hill, Ontario
Experience comfort and convenience in this spacious basement apartment. With a private entrance, included WiFi and parking, and optional furnished availability, this apartment offers everything you need. Enjoy easy access to Viva Transit and walking distance to dining and shopping options. The large family room and eat-in area provide ample space for relaxation and entertainment. Plus, enjoy nearby parks and trails for recreation and top-rated schools with French immersion programs. (id:47351)
9 Pleasant Valley Drive
Whitchurch-Stouffville, Ontario
Welcome To An Unparalleled Masterpiece Of Design And Craftsmanship! This Custom-Built Estate Homes Offers A Grand 12,000 Sq Ft Of Luxurious Living Space, Featuring 7 Spacious Bedrooms And 9 Elegant Washrooms, Perfectly Designed For Comfort And Sophistication. From The Moment You Step Inside, Youll Be Captivated By Soaring Ceilings, High-End Finishes, And Impeccable Attention To Detail. The Expansive Open-Concept Living Areas Are Flooded With Natural Light Seamlessly Blending Modern Elegance With Timeless Charm. The Gourmet Kitchen Features Premium Appliances And A Large Center Island. The Family Room Features Bi-Folding Doors That Open Up To The Patio. This Is A Must See!! (id:47351)
Bsmt - 17 Kirk Avenue
Ajax, Ontario
Welcome To This Well Maintained - One Bedroom Basement Apartment In Northeast Ajax. Convenient Separate Entrance. Comes with 1 parking spot. Separate laundry facilities available. Don't miss out on this fantastic rental opportunity! Kitchen With Fridge, Stove, Washer & Dryer, And Open Living Space For A Small Family Or Single Working Professional. Close To 401, 412 & GO Transit (10 Minute Drive). Tenant To Pay 20% Of All Utilities **EXTRAS** Rent Includes 1 Parking Spot. Tenant is Responsible For 20% of Utilities. (id:47351)
34 - 46 Fairway Lane
Saugeen Shores, Ontario
This townhouse bungalow backs onto the Westlinks Golf Course and is located in the vibrant community of Port Elgin, a spacious unit with over 1200 square feet of living space on the main floor. If additional space is needed, the full basement has high ceilings; it is a perfect layout for a future bedroom with egress windows, a family room, a utility room, and a bathroom with rough-in. Some work has been started in the basement (framing, electrical, a toilet and an electric fireplace). This townhouse isn't just a base model; it's loaded with upgrades throughout. It is only 4 years old and available for immediate occupancy. Open concept main level with tray ceiling. Gorgeous kitchen with customized cabinets and lots of counter space. The living room with patio doors provides abundant natural light and a golf course view. The main floor primary bedroom has an ensuite and walk-in closet. You will also find a dining area, second bedroom, 4-piece bathroom, laundry room, and spacious foyer on the main level. The popular Dawn Coe model features a covered front porch, a basement and a generous-sized garage. Additional features include customized kitchen cabinets, tile floors in the foyer and bathrooms, a natural gas connection for BBQ, an exterior deck, an owned on-demand water heater, custom window coverings, and neutral decor. The monthly condo fee includes a golf membership for two at The Westlinks Golf Course, access to a fitness room and a tennis/pickle ball court. View the 3D Tour online, appreciate it more in person! Call for a showing today.. (id:47351)
3675 Front Road
Champlain, Ontario
This exquisite waterfront estate redefines luxury living with its timeless architecture, high-end finishes, and breathtaking views of the Ottawa River. Thoughtfully designed with meticulous attention to detail, this grand residence offers an unparalleled living experience just 1 hour and 15 minutes from both Montreal and Ottawa.From the moment you step into the soaring foyer, youre greeted by an elegant, curved staircase, setting the tone for the rest of the home. The open-concept design, high ceilings, and expansive windows create a bright, airy ambiance while framing stunning river views. The chefs kitchen is both stylish and functional, featuring a massive quartz-topped island, state-of-the-art appliances, and ample cabinetry, perfect for hosting and everyday living.The primary suite is a true sanctuary, complete with a private sitting area, a fireplace, and a spa-like ensuite. Each guest bedroom is generously sized and elegantly appointed, ensuring comfort for family and visitors alike.Designed for entertainment, the fully finished walkout basement offers a vast recreation space, a stylish bar area, and room for a home theater. Step outside to enjoy the inground pool, expansive patio, and direct access to the water, creating the ultimate outdoor retreat.With marble, hardwood, and ceramic flooring, superior craftsmanship, and an unbeatable waterfront setting, this home offers the perfect balance of sophistication and relaxation. Never flooded and ideally located, its an exceptional opportunity to own a piece of paradise.Contact us today for a private tour! (id:47351)
236 Stonewalk Way
Ottawa, Ontario
Stonewalk Estates welcomes GOHBA Award-winning builder Sunter Homes to complete this highly sought-after community. Offering Craftsman style home with low-pitched roofs, natural materials & exposed beam features for your pride of ownership every time you pull into your driveway. Our Evergreen model (designed by Bell & Associate Architects) offers 1850 sf of main-level living space featuring three spacious bedrooms with large windows and closest, spa-like ensuite, large chef-style kitchen, dining room, and central great room. Guests enter a large foyer with lines of sight to the kitchen, a great room, and large windows to the backyard. Convenient daily entrance into the mudroom with plenty of space for coats, boots, and those large lacrosse or hockey bags. Customization is available with selections of kitchen, flooring, and interior design supported by award-winning designer, Tanya Collins Interior Designs. Ask Team Big Guys to secure your lot and build with Sunter Homes., Flooring: Ceramic, Flooring: Laminate (id:47351)
973 Churchill Road
Drummond/north Elmsley, Ontario
Escape to the countryside without sacrificing modern comforts. This stunning farm is completely updated and offers the perfect blend of rural tranquility and Scandinavian living. Situated on approx 84 acres of fertile land, this property is ideal for farming, livestock or simply enjoying a peaceful lifestyle. Conveniently located on a paved road between Perth and Smiths Falls, this 3 bedroom, 3 bathroom home combines rustic charm with modern amenities. Open plan living spaces, vaulted ceiling, a gourmet kitchen and a cozy fireplace create the perfect setting for family gatherings. Enjoy the breath taking sunsets from the screened in porch or sit in the pool while you watch the horses in the fields. The primary suite is a spacious sanctuary with walk-in closets and an ensuite that is sure to impress. This property also offers a barn with a loft, chicken coop, two car heated garage and approx 60 tap sugar bush. Property is systematically fenced with new watering system for livestock. (id:47351)
838 Regulus Ridge
Ottawa, Ontario
This exceptional 3-bedroom, 3-bathroom home with a versatile loft (easily convertible into a 4th bedroom) is situated on a spacious premium corner lot. Over 70K in Upgrades! Designed for modern living, the main floor features a bright and open-concept living and dining area, bathed in abundant south-facing natural light. With 9-ft ceilings and elegant contemporary hardwood flooring throughout, the space exudes both warmth and sophistication. The gourmet chefs kitchen is a true showpiece, boasting stainless steel appliances, upgraded cabinetry, and granite countertops combining both style and functionality. Upstairs, the thoughtfully designed layout includes a functional loft, three generously sized bedrooms, two full bathrooms, and a convenient laundry room. The expansive primary suite is a luxurious retreat, featuring a walk-in closet and a spa-like 5-piece ensuite with double sinks, a soaker tub, and a separate glass-enclosed shower. The spacious basement offers endless potential, ready for your personal customization to suit your needs. Ideally located just minutes from public transit, top-rated schools, supermarkets, shopping, and Barrhaven Town Centre, this home provides the perfect blend of luxury, comfort, and convenience. A must-see, don't miss this incredible opportunity! (id:47351)
00 Casey Street
Madawaska Valley, Ontario
Uncover the potential of this level & cleared southern facing building lot in a community-friendly neighbourhood, just steps away from the town's vibrancy. The rendering shown is a 2 story, 3 bed, 2.5 bath home, one-car garage, and is 2000 SQFT that is to scale on the lot, which shows there is ample space for your new home. Rendering is courtesy of Quality Homes and Renovations who can make this dream a reality! Calm and quiet area allows for peaceful evening walks through your new neighbourhood! Enjoy proximity to Kamaniskeg's beach, tennis courts, and boat launch, offering 90+ km of boating. You are only a short stroll from the town's amenities, St Francis Memorial Hospital, Catholic & Public Schools, places of worship that round out some of the many attributes available. Don't miss the chance to shape your lifestyle in this dynamic and welcoming locale. (id:47351)
1037 - 20 Inn On The Park Drive
Toronto, Ontario
Discover urban luxury at its finest with this exquisite 2-bedroom corner unit at Auberge on the Park. Boasting dual balconies and exposures, modern styling, and a host of amenities, this residence offers a perfect blend of comfort and sophistication. The interior features contemporary finishes and design elements, creating a chic and inviting atmosphere. Located in a vibrant neighborhood, Auberge on the Park is surrounded by parks, shopping, dining, and entertainment options. Easy access to transit and major highways ensures convenience for commuting and exploring the city. Indulge in first-class amenities featuring an outdoor pool, spa, cabana lounge, rooftop terrace with BBQ's, Fitness Centre, Yoga Centre, Pet Spa and Billiards Lounge. (id:47351)






