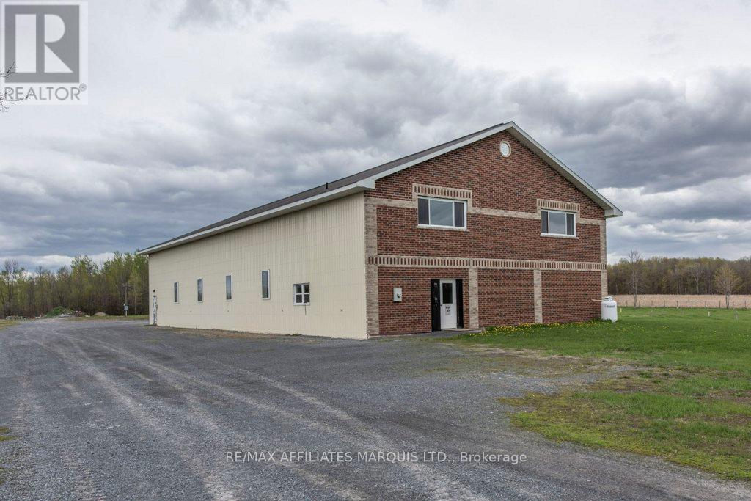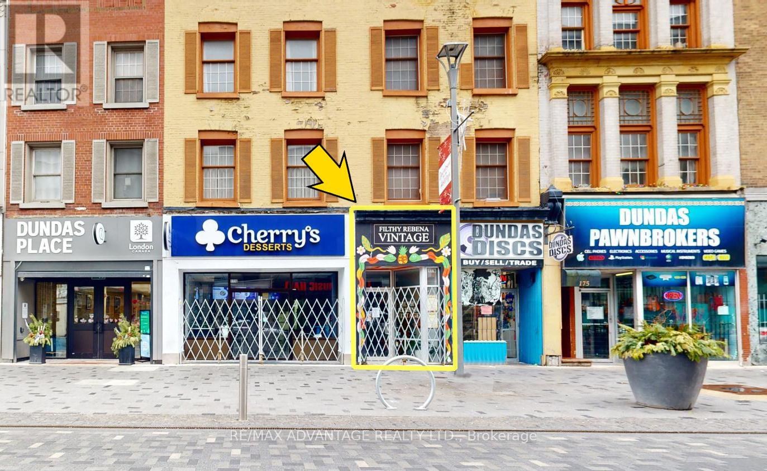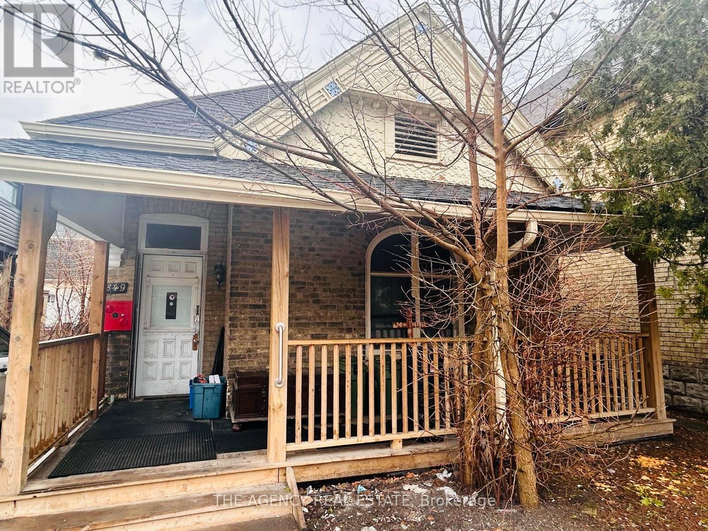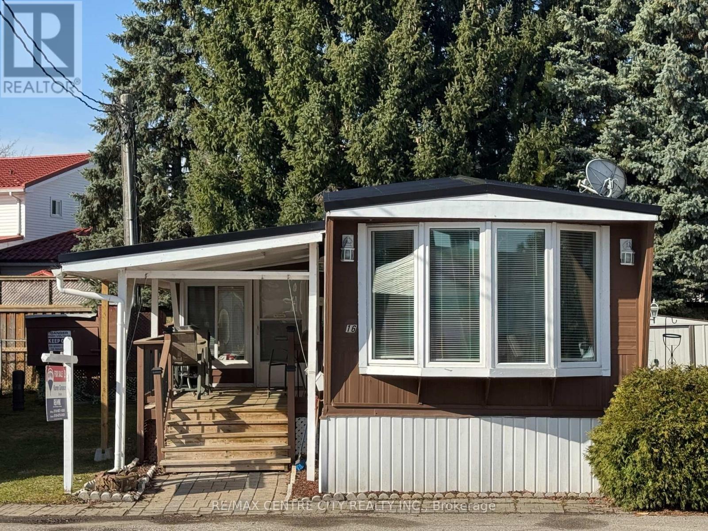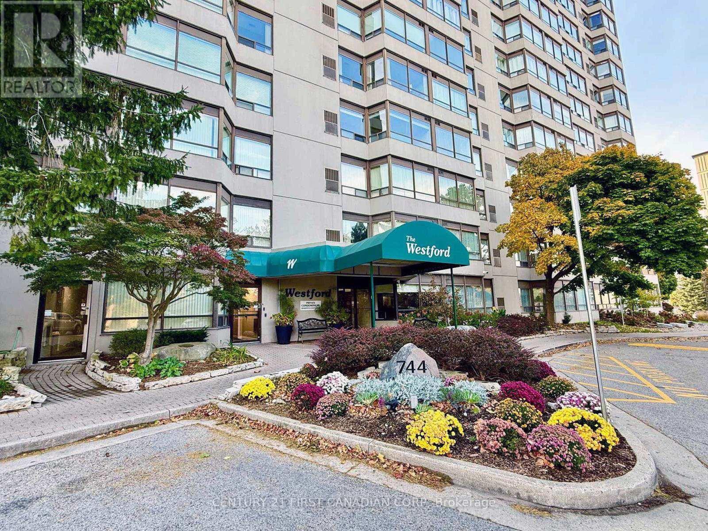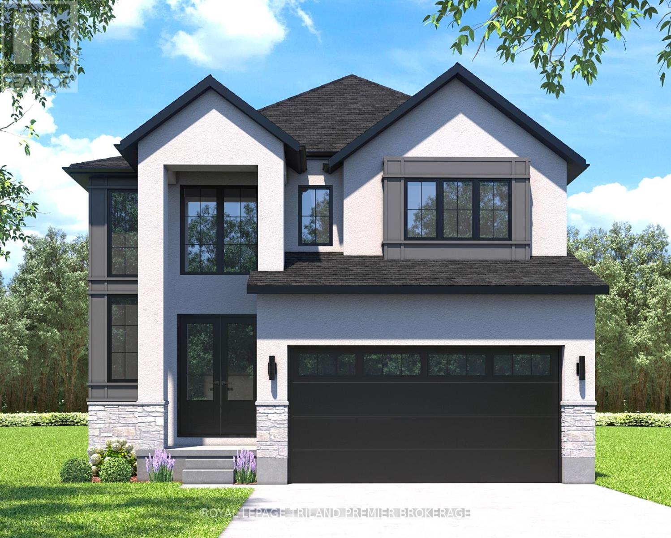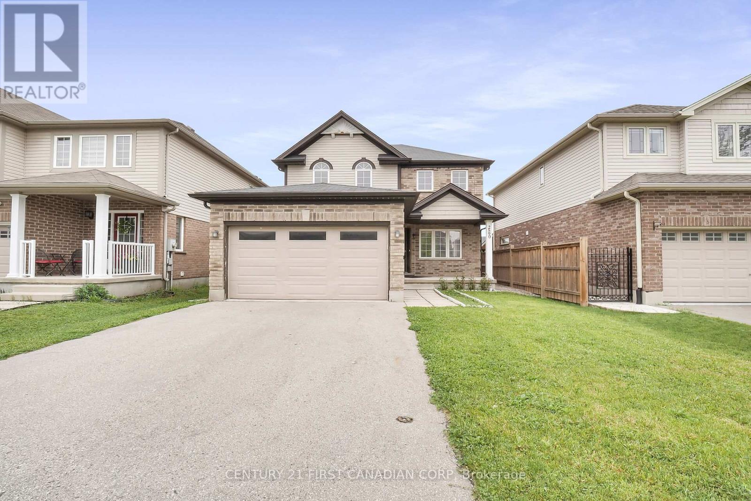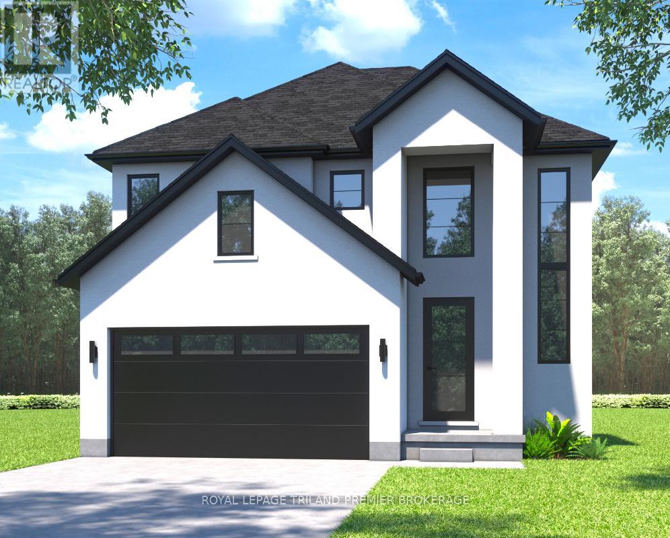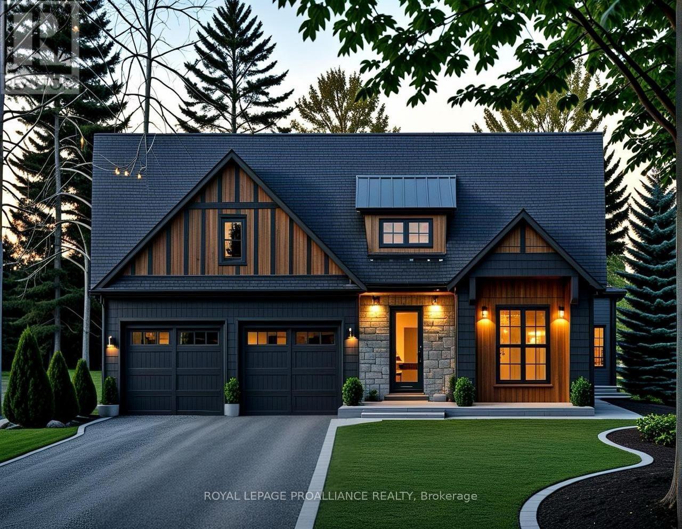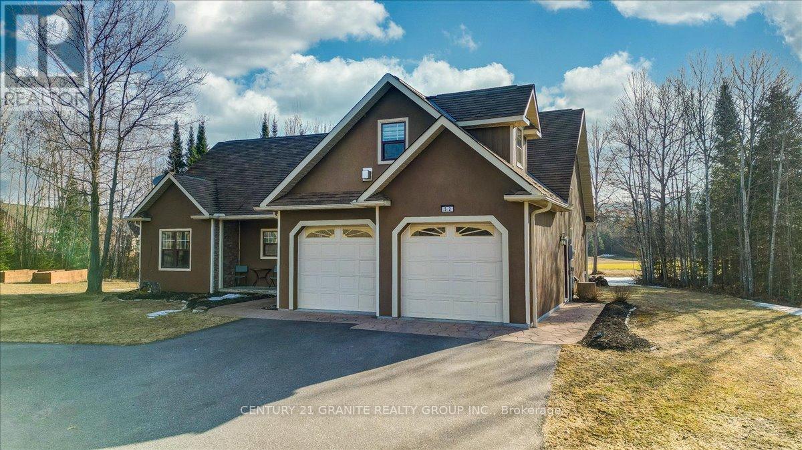18613 Dundas Street
South Glengarry, Ontario
This freestanding 1-storey shop with a second-floor office mezzanine offers 5,065 sq ft of versatile ground floor space, ideal for various business needs. Built in 2003, it features poured concrete, a wood-framed structure, a brick front, and corrugated metal siding with a metal-covered gable roof. The property includes a 525 sq ft office area on the first floor with reception, private office, kitchenette, and a 2-piece washroom, while the upper mezzanine provides an additional 1,200 sq ft of office space and another 2-piece washroom. The large, open shop area benefits from in-floor radiant heating, while the office area is heated by forced air propane (installed in 2013). The building is equipped with 200-amp service, and there are three 2-piece washrooms in total. Two overhead doors (12' x 12' and 16' x 12') with electronic openers provide easy access, and the property offers excellent accessibility. The mechanical systems are in good working order, and the design is adaptable for existing or alternative uses. Additionally, the property has access from Beaver Brook Road, presenting potential for severance and the possibility of a residential subdivision or a secondary building lot with excess acreage. The building and approximately 5 acres is currently rented. See realtor remarks for more details. (id:47351)
177a Dundas Street
London, Ontario
1,100 sf retail unit-Centrally located between Clarence and Richmond fronting on Dundas south side. Exceptional character & appeal help make the "Left Bank" a desirable location. DA zoning, allowing for wide variety of uses. $1, 970.00 per month with Tenant paying all separately metered utilities plus HST. (id:47351)
177b Dundas Street
London, Ontario
1,100 sf retail unit-Centrally located between Clarence and Richmond fronting on Dundas south side. Building with exceptional character. Desirable location opposite Forest City London Music Hall of Fame & London Music Hall Music Complex Venue. DA zoning allows for wide variety of uses. Monthly rent of $1,970.00 plus separately metered utilities plus HST. (id:47351)
349 Hamilton Road
London, Ontario
Great location for both families and investors. The lot is generously sized, featuring 4 bedrooms and 2 full bathrooms. Lovely hardwood floors. The private lane driveway, covered porch, and fully fenced in backyard are wonderful bonuses. Property currently tenanted and rented at $2600 per month plus hydro. Month to month. (id:47351)
16 - 2189 Dundas Street E
London East, Ontario
1974 Northlander 2 bedroom Mobile Home 12' x 56'. Large 20' x 8' deck to enjoy morning coffee or summer evenings. This updated home is situated in a great location in a year round park. New metal roof in Oct 2024, previously updated bathroom with large shower, open living room and kitchen area with lots of natural lighting. 2 large bedrooms with built-in cabinets and lots of closet space. Bay window replaced (2023) and most of other windows replaced throughout unit in recent years. Most appliance are newer with washer and dryer in Oct 2024. The hot water heater is owned and new in 2024. New furnace and Central Air in 2021. Utilities $150/month approx. Monthly fees $800. Includes: Lot fee, property taxes, sewage charges, water, park maintenance, garbage/recycling pick up. All offers are Conditional on Land Lease approval. Renting out unit is not allowed. The year round park is close to Argyle Mall for all your shopping needs, CTC, Fanshawe College, Lynn's deli/bakery and the bus stop is just a few minutes walk. A great alternative to condo living and ideal for retirement or down sizing. (id:47351)
1002 - 744 Wonderland Road S
London, Ontario
Welcome to this bright and spacious 10th-floor corner apartment, offering approximately 1,200 sqft. of comfortable living with thoughtful accessibility features in the highly sought after Westmount community. This apartment unit is move in ready and boasts a large living and dining area filled with natural light from oversized west-facing windows, perfect for soaking in stunning sunsets over London, Ontario. The kitchen features ample cabinetry and a cozy breakfast nook with breathtaking northward views and recenty updated appliances. This apartment offers two generously sized bedrooms with west-facing windows, providing plenty of natural light. One of the bedrooms includes a charming gas fireplace, making it ideal as a private retreat or a cozy den. The bathroom is equipped with accessibility features and can easily be converted back into two separate three-piece bathrooms, offering flexibility to suit your needs. Enjoy the convenience of in-suite laundry with a stackable washer and dryer, as well as access to a host of premium amenities, including a gym, hot tub, sauna, and a party room/entertainment room with a kitchen perfect for hosting events. Relax on the 14th-floor balconies, offering panoramic views of London, or enjoy games and entertainment in the common areas. Ample visitor parking ensures your guests feel welcome. This incredible corner unit combines comfort, convenience, and accessibility, making it the perfect place to call home. Recent updates: Kitchen appliances and Luxury vinyl flooring. (id:47351)
262 Hesselman Crescent
London South, Ontario
TO BE BUILT: Hazzard Homes presents The Cashel, featuring 2873 sq ft of expertly designed, premium living space in desirable Summerside. Enter through the double front doors into the double height foyer through to the bright and spacious open concept main floor featuring Hardwood flooring throughout the main level; staircase with black metal spindles; generous mudroom, kitchen with custom cabinetry, quartz/granite countertops, island with breakfast bar, and butlers pantry with cabinetry, quartz/granite counters and bar sink; spacious den; expansive bright great room with 7' windows/patio slider across the back; 2-piece powder room; and convenient mud room. The upper level boasts 4 generous bedrooms and three full bathrooms, including two bedrooms sharing a "jack and Jill" bathroom, primary suite with 5- piece ensuite (tiled shower with glass enclosure, stand alone tub, quartz countertops, double sinks) and walk in closet; and bonus second primary suite with its own ensuite and walk in closet. Convenient upper level laundry room. Other standard features include: stainless steel chimney style range hood, pot lights, lighting allowance and more. (id:47351)
2590 Tokala Trail
London North, Ontario
Located in the sought-after Foxfield neighbourhood of Northwest London, this 2013 built home offers modern design and everyday convenience. With a spacious and functional layout, it is ideal for growing or multi-generational families, investors, or those just seeking extra space. The main floor features high ceilings, sleek tile and hardwood flooring, and two separate family areas, offering flexibility for both daily living and entertaining. The kitchen is equipped with quartz countertops, stainless steel appliances, and ample cabinetry, with direct access to a deck overlooking a generous backyard. Upstairs, you'll find four spacious bedrooms, including a primary suite with a walk-in closet and private 4-piece ensuite. A 3-piece bathroom serves the remaining bedrooms, ensuring convenience and comfort. The finished basement adds valuable living space and rental potential, featuring an in-law suite with a kitchenette, large recreational area, two additional bedrooms, and 3-piece bathroom making it perfect for extended family. Located in a sought-after school district, this home offers exceptional educational opportunities. Younger families will appreciate zoning for both the brand-new St. Gabriel Catholic Elementary School (opened in January 2025) and the highly anticipated Northwest Public School (expected for 2025-2026). Secondary options include St. Andre Bessette Catholic SS (within walking distance) as well as Sir Frederick Banting SS. Additionally, investors will appreciate the home's close proximity to Western University. Convenience is key, with many dining options and essential retailers just outside the neighbourhood. Nearby staples include Walmart (featuring a newly opened Planet Fitness) along with Canadian Tire and Marshalls/HomeSense. Outdoor enthusiasts will appreciate the nearby trails and the prestigious Sunningdale Golf & Country Club, offering the perfect balance of recreation and relaxation. Don't miss out on the perfect home for your next chapter! (id:47351)
270 Hesselman Crescent
London South, Ontario
TO BE BUILT: Hazzard Homes presents The Broadstone, featuring 2704 sq ft of expertly designed, premium living space in desirable Summerside. Enter through the front door into the double height foyer through to the bright and spacious open concept main floor featuring Hardwood flooring throughout the main level; staircase with black metal spindles; generous mudroom, kitchen with custom cabinetry, quartz/granite countertops, island with breakfast bar, and butlers pantry with cabinetry, quartz/granite counters and bar sink; expansive bright great room with 7' windows/patio slider across the back. The upper level boasts 4 generous bedrooms and three full bathrooms, including two bedrooms sharing a "jack and Jill" bathroom, primary suite with 5- piece ensuite (tiled shower with glass enclosure, stand alone tub, quartz countertops, double sinks) and walk in closet; and bonus second primary suite with its own ensuite and walk in closet. Convenient upper level laundry room. Other standard features include: stainless steel chimney style range hood, pot lights, lighting allowance and more. (id:47351)
24 Deerview Drive
Quinte West, Ontario
Nestled in the heart of Woodland Heights, this stunning custom tome by Van Huizen Homes offers a perfect blend of luxury and practicality for modern living. The main floor features 2 spacious bedrooms, including a large primary suite with soaring cathedral ceilings, a walk-in closet, and an ensuite with a double vanity. A second bathroom on the main floor adds extra convenience. The open-concept living space is perfect for everyday living and entertaining. The living room is enhance by a tray ceiling with beautiful beam details, creating a warm and inviting atmosphere. The kitchen features a large, hidden walk-in pantry, offering ample storage and keeping your kitchen tidy and organized. For added convenience, the mud and laundry room connects directly to the two-car attached garage, making it easy to come and go. The rear deck, measuring 26'x10', provides plenty of space for outdoor enjoyment, whether you're relaxing or hosting gatherings. If you're in need of more living space, the basement can be finished at an additional cost to include two additional bedrooms, a third bathroom, and a recreation room with a wet bar - perfect for expanding your home to fit your needs. Visit the model home at 37 Deerview Drive to see how Van Huizen Homes can help you design your dream home! (id:47351)
52 Nicklaus Drive
Bancroft, Ontario
Welcome to this beautiful home, built in 2009, offering an open-concept main floor with vaulted ceilings. The heart of the home is a stunning kitchen featuring an island, built-in wine fridge, and separate pantry. The dining room and spacious living room provide ample space for entertaining, with breathtaking views of the golf course. The main floor also includes a master bedroom with an ensuite and walk-in closet, a second bedroom, and a main floor bathroom. Both bathrooms are equipped with in-floor radiant heat and a motion-activated hot water system for added comfort. Conveniently located off the kitchen are a laundry room and mud room, leading to a double car garage. The garage provides access to a full 5' crawl space housing the utilities, including a high-efficiency forced air propane furnace and central air conditioning. The home is also wired for a generator. Upstairs, you'll find a cozy computer room with a great view of the main floor, along with a large recreation room that could easily serve as an additional bedroom or multipurpose space. Outside, the property is beautifully landscaped with expansive rear decks perfect for BBQs and entertaining. The driveway is fully paved, adding to the home's curb appeal. This property is move-in ready, offering the perfect blend of comfort, functionality, and style. (id:47351)
1017 Clement Lake Road
Highlands East, Ontario
Extensively and beautifully renovated 3 bedroom home in the heart of cottage country is not to be missed. This ranch style beauty has a long list of upgrades and features including open concept kitchen-dining-living room, propane kitchen stove, attractive cupboards and granite countertops. High quality fixtures throughout, a spacious and bright primary bedroom with 3 piece ensuite, 2 spare bedrooms and a 4 piece main bathroom all on the main floor. The office with separate entrance could be used for a home based business or a handy mud room with access from the attached 1.5 car garage. The large 1.39 acre lot with 347 feet of frontage offers great privacy and is beautifully landscaped with gardens, a deck for entertaining, a flowing creek and two ponds with four waterfalls! The larger pond is swimmable with 6 feet depth off the dock, and a small beach. Other fine features include, forced air propane heat with central air conditioner, impressive stone fireplace with efficient air tight woodstove insert, Generac standby generator, attached garage plus a detached 17'x30' shop for all the tools and toys! A short walk to the grocery store, LCBO, gift store, restaurant, curling club and park. A short drive takes you to the boat launch and the public beach is a few minutes drive. Under 30 minutes gets you to Haliburton Village, 35 minutes to the Town of Bancroft for shopping and services. (id:47351)
