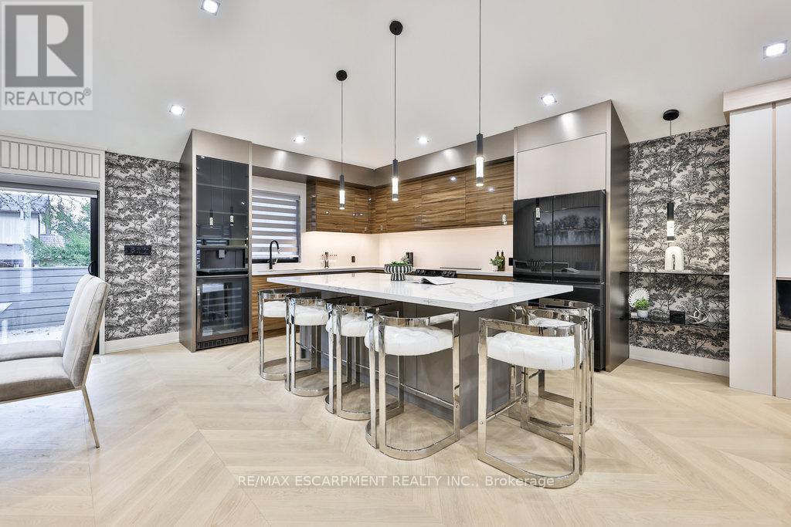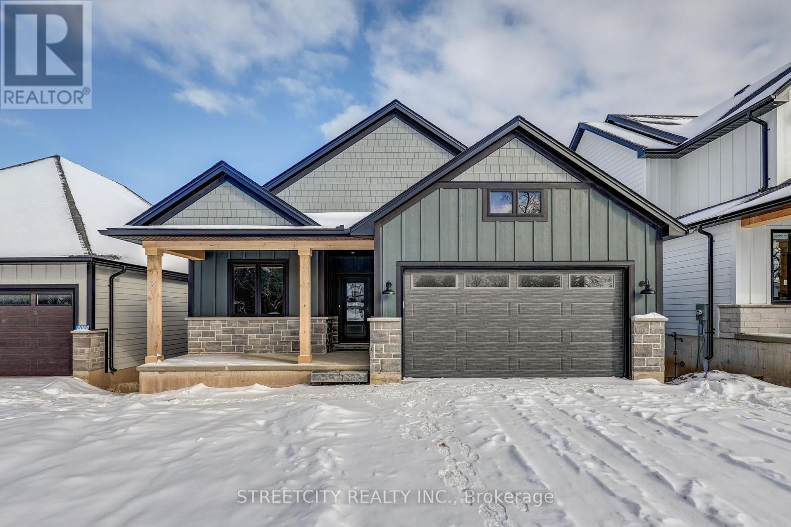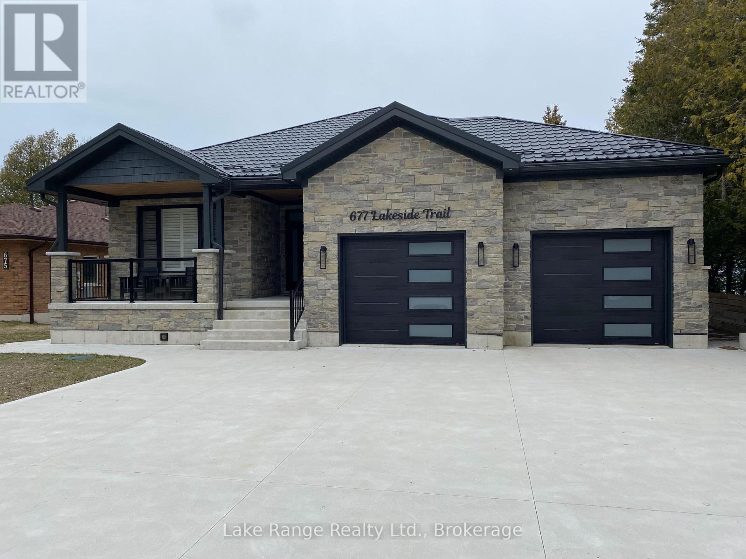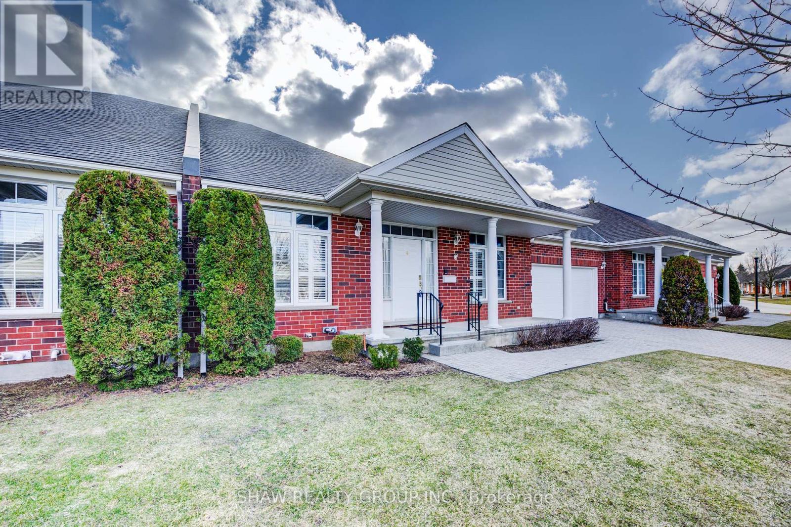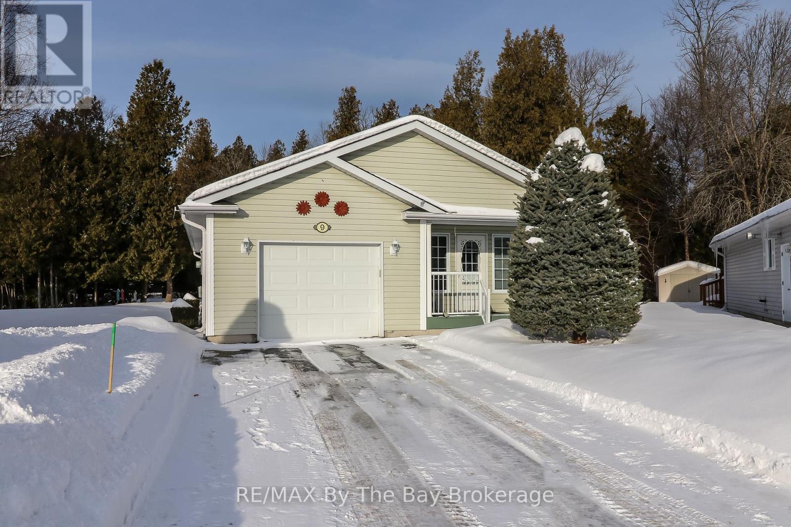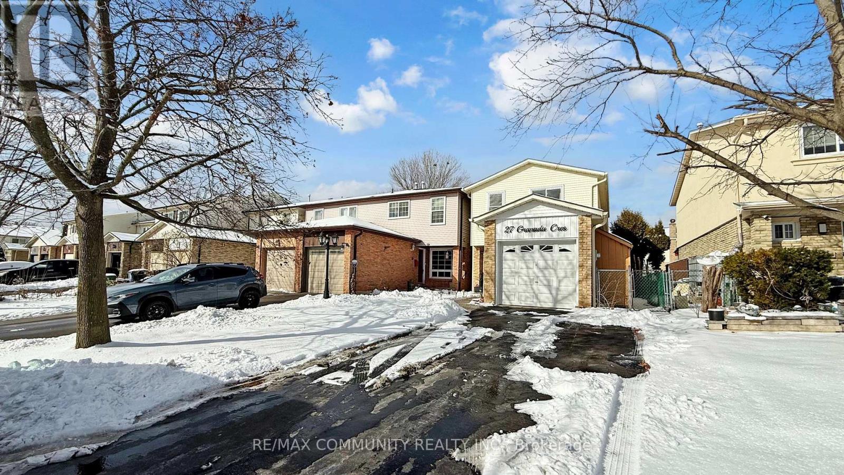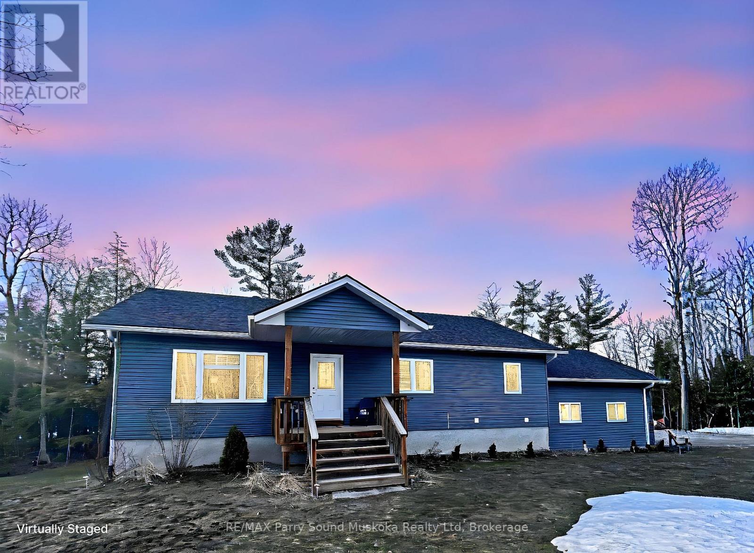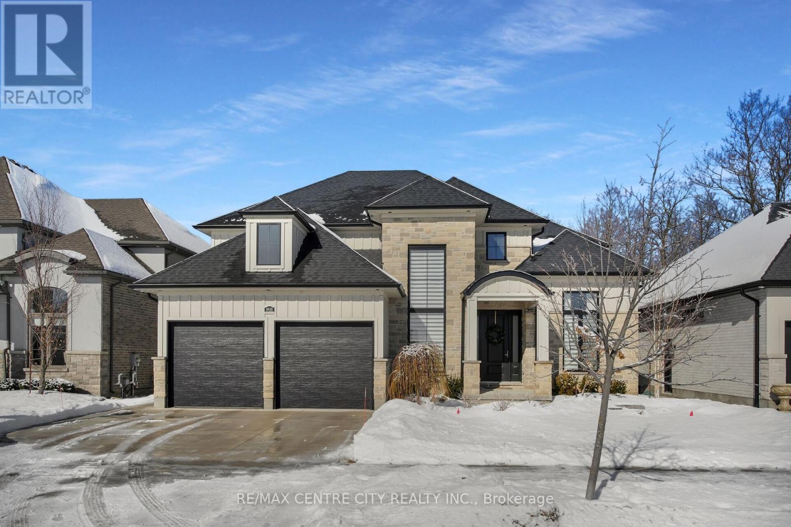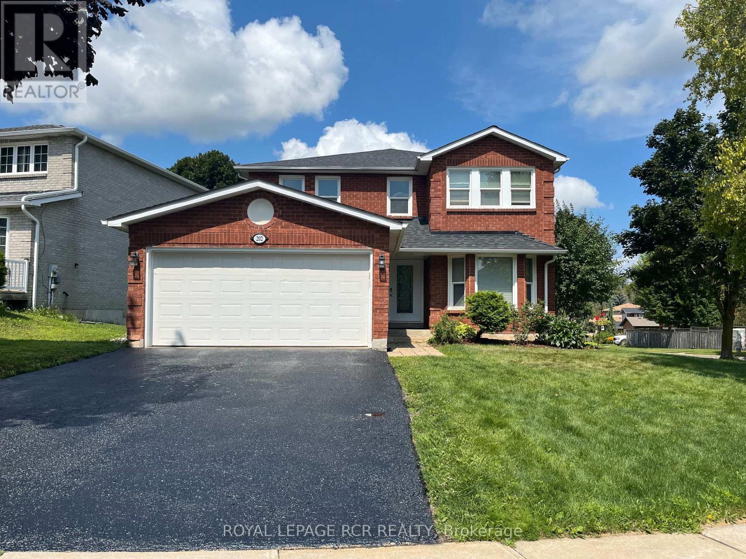55 West 22nd Street
Hamilton, Ontario
Presenting an impeccably designed 2,900 sq. ft. residence, featuring 6 spacious bedrooms and 5 modern bathrooms. Upon entry, a stylish foyer with porcelain tiles and quartz countertops greets you, setting an elegant tone. The open concept living area effortlessly connects the living room, kitchen, and dining spaces, enhanced by chevron white oak hardwood flooring and soaring vaulted ceilings. The chef-inspired kitchen is a true highlight, boasting custom European walnut cabinetry, high-end appliances, including a Samsung fridge, Fisher & Paykel coffee machine, and sleek quartz countertops. The inviting living room features a Valor electric fireplace framed by rift-cut white oak, with large windows that bathe the room in natural light. The primary bedroom is a luxurious retreat with chevron white oak flooring, vaulted ceilings, and a Napoleon electric fireplace. The spa-like ensuite is complete with double fogless LED mirrors and a glass-enclosed shower. The lower level provides additional living space, featuring vinyl flooring and a fully equipped kitchen, perfect for guests or extended family. Generously sized bedrooms include custom built-in closets for added convenience. The exterior of this home showcases a blend of stucco and composite teak panelling, complemented by professional landscaping, ample parking for 8 vehicles, and an oversized wooden deck ideal for outdoor entertaining. Every detail of this remarkable property has been thoughtfully crafted for your comfort and enjoyment. Make this exceptional home yours today. (id:47351)
468 Fairground Road
Langton, Ontario
Welcome to 468 Fairground Road, Langton– an amazingly peaceful location, perched on a sprawling 1.84-acre lot on a quiet paved road. The gorgeous all brick ranch family home is set way back on an extra long paved driveway & boasts approx. 4,000 sf of beautifully finished living space with 3+2 spacious bedrooms, 3 baths & an oversized double car attached garage with inside entry. A lavish eat-in cooks’ kitchen offers plenty of cupboard and quartz counter space with peninsula seating and all major appliances are included. The primary bedroom suite is spacious and features a 4-piece ensuite and walk-in closet. The tasteful living room with cathedral ceiling, and formal dining room is perfect for large family and friends’ dinners. An office space, grand front foyer, two more bedrooms and a full bath round out the main level. Just off the eat-in kitchen is the amazing, covered deck and patio, leading to both the 10’x10’ gazebo with bar area and then on to the 20’ x 20’ timber frame pavilion with outdoor kitchen with gas hook that provides the perfect spot for admiring the stunning backyard views over your heated inground swimming pool (2022). Head back in the house and down the stairs you’ll find another two bedrooms, full bathroom, awesome rec-room/mancave, yoga studio, a utility room and workspace area. Gorgeous landscaping and hardscaping front and back along with many irreplaceable mature trees that provide shade and privacy. Never be without power with the standby Generac generator. Too many wonderful features and upgrades to mention here. Book your private viewing today before this opportunity passes you by. (id:47351)
163 Fallharvest Way
Whitchurch-Stouffville, Ontario
Stunning 1-Year-Old Detached Home with Double Car Garage in Desirable Whitchurch-Stouffville community, this home is perfect for families seeking comfort and quality living. the room with natural light. The chefs kitchen is beautifully designed with a central island, features 9-foot ceilings on both levels and elegant hardwood flooring on the main floor. offers great potential for future rental income or additional living space. A sizable backyard provides an ideal setting for outdoor activities and family fun. Located in a wonderful granite countertops, stainless steel appliances, and extended white cabinetry. A convenient and welcomes you with an impressive double-door entry. Inside, the open-concept layout. Built by the renowned Fieldgate Homes, this modern residence boasts a brick and stone exterior laundry room is also located on the main level. Upstairs, you'll find four spacious bedrooms and three full bathrooms. The unfinished basement, equipped with a builders side entrance, family room is a true focal point, offering a cozy gas fireplace and large windows. (id:47351)
371 George Street N Unit# 3
Cambridge, Ontario
Stunning Luxury Bungalow Townhouse in Desirable West Galt - Welcome to the Riverwalk Community. Welcome to this exquisite 3-bedroom, 3-bathroom bungalow townhouse, this bungalow boasts over 3,200 sq ft of living space, nestled in one of the most sought-after communities along the scenic Grand River. Perfectly blending comfort, style, and convenience. Step inside and be greeted by an open-concept layout featuring soaring ceilings, gleaming hardwood floors, and large windows that fill the space with natural light. The spacious living area is ideal for relaxing or entertaining, with a cozy gas fireplace adding to the inviting atmosphere. The gourmet kitchen boasts high-end finishes including stainless steel appliances, custom cabinetry, and a large island — perfect for meal prep or casual dining. Adjacent to the kitchen, the elegant dining area flows seamlessly into the living room, creating an ideal space for family gatherings or dinner parties. Retreat to the tranquil master suite, complete with a luxurious ensuite bath featuring a freestanding walk in tub and free standing walk in shower. Two additional generously-sized bedrooms provide ample space for family, guests, or a home office. With a third full bathroom downstairs everyone will have their own space and privacy. Enjoy the convenience of a double-car garage with direct access to the home, offering plenty of storage and room for all your vehicles. The outdoor space is equally impressive with a private patio, ideal for enjoying the serene surroundings of the Grand River community. Located just moments from major highways and the vibrant dining scene in downtown Cambridge, this home offers the perfect balance of peaceful riverside living and easy access to urban amenities. Whether you're seeking a tranquil retreat or a home that's close to all the action, this property delivers on every level. Don't miss your opportunity to own this exceptional home! (id:47351)
8080 Union Road
Southwold, Ontario
Welcome to this stunning 2+2 bedroom, 3 bathroom bungalow located in the desirable Southwold School District, just minutes away from the beautiful beaches of Port Stanley. This home boasts exceptional curb appeal with its James Hardie siding, adding a modern and inviting touch to the exterior. The incredible walk-out basement offers a fantastic opportunity for an in-law suite, providing additional living space and potential income to help with mortgage payments. Step inside and you'll find an open-concept great room featuring a cozy fireplace and gleaming hardwood floors. The great room seamlessly flows into the dining area and kitchen, which is beautifully designed with stone countertops, making it the perfect space for entertaining. The main floor also offers a luxurious primary suite complete with double sinks, a soaker tub, and a separate shower for a spa-like experience. Additionally, the main floor is home to a second bedroom, a full bathroom, and convenient main-floor laundry, allowing for easy living all on one level. The lower level of the home features a spacious family room, two additional bedrooms, and another full bathroom, perfect for guests or growing families. The finishes throughout the home include a striking stone front with James Hardie Lap siding, trim, and shake accents, as well as Northstar black windows and doors, which add a sleek and contemporary touch to the home. Don't miss out on this incredible opportunity to own a beautiful home in a prime location, just minutes from the beach. Schedule your private viewing today! (id:47351)
677 Lakeside Trail
Huron-Kinloss, Ontario
Beautiful year round lakefront home or cottage on Lake Huron. Custom built with meticulous detail and design. This 3 +1, 3 bath with full basement features open concept living, dining and kitchen offering a spectacular view of Lake Huron. Primary bedroom has a large ensuite and walk-in closet plus open your patio door and hop into your hot tub. The walk-in pantry/laundry is second to none and something that you will want to show to everyone. The full basement has a wet bar, games room, family room, large bedroom, bathroom. An added feature is the walkout access to the large double garage. Have no worries if the power goes out as your natural gas generator will turn on automatically giving you and your family a piece of mind. Large concrete drive, covered front porch to sit and relax. At the rear of the house you will find a covered patio with an outdoor fireplace overlooking the lake. SHOWS "AAA". (id:47351)
3 - 371 George Street N
Cambridge, Ontario
Stunning Luxury Bungalow Townhouse in Desirable West Galt - Welcome to the Riverwalk Community. Welcome to this exquisite 3-bedroom, 3-bathroom bungalow townhouse, this bungalow boasts over 3,200 sq ft of living space, nestled in one of the most sought-after communities along the scenic Grand River. Perfectly blending comfort, style, and convenience. Step inside and be greeted by an open-concept layout featuring soaring ceilings, gleaming hardwood floors, and large windows that fill the space with natural light. The spacious living area is ideal for relaxing or entertaining, with a cozy gas fireplace adding to the inviting atmosphere. The gourmet kitchen boasts high-end finishes including stainless steel appliances, custom cabinetry, and a large island perfect for meal prep or casual dining. Adjacent to the kitchen, the elegant dining area flows seamlessly into the living room, creating an ideal space for family gatherings or dinner parties. Retreat to the tranquil master suite, complete with a luxurious ensuite bath featuring a freestanding walk in tub and free standing walk in shower. Two additional generously-sized bedrooms provide ample space for family, guests, or a home office. With a third full bathroom downstairs everyone will have their own space and privacy. Enjoy the convenience of a double-car garage with direct access to the home, offering plenty of storage and room for all your vehicles. The outdoor space is equally impressive with a private patio, ideal for enjoying the serene surroundings of the Grand River community. Located just moments from major highways and the vibrant dining scene in downtown Cambridge, this home offers the perfect balance of peaceful riverside living and easy access to urban amenities. Whether you're seeking a tranquil retreat or a home that's close to all the action, this property delivers on every level. Don't miss your opportunity to own this exceptional home! (id:47351)
9 Ventnor Crescent
Wasaga Beach, Ontario
Over 55 lifestyle communities are becoming more & more popular. Did you know Park Place is maybe the most desirable one in the area? Detached homes, beautiful landscaping & a rec centre with swimming pool ensure the lifestyle you wish for.Are you looking for a move in ready home to enjoy all Park Place has to offer? Moving to Park Place is about enjoying life; to be as active as you wish but always able to relax.Here all you will have to do is move in, unpack and appreciate your new life. The surrounding trails and green space compliment this lifestyle both in the summer with cycling and walking trails and enjoy the winter with snowshoeing, cross country skiing and snowmobiling on the doorstep. It is obvious when you arrive how meticulously cared for this home has been. Light and airy ambience complimented by the hardwood floors plus a floor plan that maximizes the space. You may be downsizing but there is not hint of downgrading as you enjoy the eat in kitchen and living areas. This spaciousness continues into the master & second bedrooms. Living in Wasaga Beach means embracing outdoor life to the fullest & this home is no exception. From the dining area walk out to the deck & one of the largest lots in Park Place. Plenty of room to enjoy the gardens, mature trees & oversized lawn. The practicalities of life are covered by the oversized single attached garage with inside entry, easily accessible crawl space for storage & sprinkler system. Stores & restaurants at Stonebridge town centre, including Walmart, Boston Pizza , Swiss Chalet of course Tims are only 5 minutes drive away, as is Beach 1 where redevelopment plans promise further enhancement of this iconic beachfront . Projects include a 150-room boutique-style hotel and commercial spaces, balancing living spaces with family-friendly public area. Costs for new owner: Land Lease $800.00/month; Taxes lot $35.81; structure $124.43; total $960.24 per month. Water/sewers billed quarterly. (id:47351)
483 Motz Boulevard
South Huron, Ontario
Welcome to Ridgewood Community, nestled in a serene subdivision crafted by Stoneyridge Developments, a distinguished local builder renowned for meticulous attention to detail and craftsmanship. This impressive home offers 1758 sq ft of main floor living space. The inviting front porch and striking curb appeal set the stage for a welcoming entrance. Inside, discover an office or optional additional bedroom off the foyer. The kitchen features ample cabinetry, a spacious island, walk-in pantry, quartz countertops and kitchen appliances are included. The dining area accommodates a large table, while the great room boasts a 12-foot tray ceiling and gas fireplace. The master bedroom includes a 5-piece ensuite and walk-in closet, accompanied by another bedroom and 4-piece bathroom. The laundry/mudroom leads to a double car garage with extra storage and an epoxy floor. The partially finished basement is awaiting your personel touches to make it truly your home. It offers studded walls which are wired, drywalled, and primed. The layout features a large L-shaped rec room, a bedroom with egress window, roughed-in 3-piece bathroom with a 4ft acrylic shower and an expansive utility/storage room. an added bonus is Central Vac piping is plumbed in throughout the house. Back to the main floor, patio doors from the dining room open onto a spacious covered deck with a gas BBQ hookup, perfect for entertaining family and friends. (id:47351)
27 Granada Crescent
Toronto, Ontario
Beautiful 2-Storey Home with Quartz Countertop In Rouge Community! Interlock Walkway, Walk Out To Backyard Deck with Gazebo, Breakfast Area In Kitchen, Finished Bsmt For Your Family Gatherings With Electric Fireplace, Roofing(2019) And Downspout (2019), Close To 401 &Sheppard, Parks, Schools, Shopping, Toronto Zoo, Centennial College, U Of T University And A3-Minute Walk To Bus Stop. Professionally Finished Basement With Pot-Lights. (id:47351)
52 Meadows Avenue
Tay, Ontario
DESIRABLE RANCH BUNGALOW NESTLED ON 1.28 ACRES of PRIVACY! Offering 3,700 sq. ft. of finished living space with 1,884 sq. ft. on the main floor plus a fully finished walkout lower level, this home is ideal for both families and retirees alike, Just 6 years new! Step inside and be captivated by the open-concept design, featuring vaulted ceilings & LED pot lighting that create a bright, inviting atmosphere, Gourmet kitchen features quartz countertops, Spacious centre island, Stainless steel appliances, Ideal walk out to large deck overlooking peaceful woodlands, perfect for outdoor dining and relaxation, Primary suite offers a private retreat with 3-piece ensuite bathroom and a generous walk-in closet, Enjoy the convenience of direct access to the double garage, Fully finished walkout lower level is designed for enjoyment, featuring a spacious, sun-filled family room, Handy 3-piece bath, Walkout access to private patio area wrapped in nature, Perfect for relaxing, hosting gatherings, or unwinding in the hot tub by the fire pit, Outdoor enthusiasts will love walking the property, Conveniently located in Tay Township, Mins from Georgian Bay beaches, Parks, Boat launch, Marina, Enjoy nearby golf, Snowmobile & ATV trails, Mins to Hwy 400 for easy commuting, 20 mins to Midland, 35 mins to Barrie, 1.5 hours to the GTA, Situated in exclusive 'Forest Harbour' waterfront community on the shores of Georgian Bay, Don't miss this opportunity to own your own private oasis! **EXTRAS** Hydro: $2844.41/ 2024; Propane: $998.45/ year, avg (Budget Propane). Garage: 22.9x25.5 (id:47351)
32 Dotchson Avenue
Caledon, Ontario
Experience luxury & craftsmanship, a must-see 2 year old luxury home sitting on one-of-the largest pool size lots in Southfield. Step through the double door entry into a breathtaking open-to-above foyer, soaring 10-ft ceilings and 8-ft doors & upgraded tiles on main, creating a spacious & open ambiance. Home features rich hardwood flooring through out, large windows, spacious office, huge family RM w/fireplace, living RM & Dining RM, chef's dream kitchen with S/S appliances, Samsung smart fridge, gas stove, extended cabinets and quartz countertops throughout the home. 4-Bdrms 4-washrooms 2-private ensuites walk-in closet 2nd floor laundry creating perfect functional layout throughout the house. Unspoiled basement with legal separate entrance from the builder, offering customization potential for enjoyment, in-law suite or 2nd dwelling for extra income. Located across from park and school mins to HWY 410/Mayfield and new HWY 413. Don't miss the chance to call this executive home yours! (id:47351)
227 Mckenzie Drive
Clearview, Ontario
Welcome to 227 McKenzie Dr in the desirable Nottawasaga Station in Stayner neighborhood. This new spacious Detached all brick, 2-storey home features approximately 1,817 Sqft, 3 large bedrooms and 3 bathrooms, including a primary bedroom with walk-in closet and a 5-piece en-suite. The open kitchen and bright great room with a cozy fireplace provide a welcoming ambiance. Other highlights include 9-ft ceilings on the first floor, main floor laundry with garage access, central vacuum rough-in, a large garage, and a sizeable deck. **EXTRAS** Some pictures are virtually staged. Property taxes have not yet been assessed. (id:47351)
69 Albert Street N
Saugeen Shores, Ontario
Charming Century Home in Southampton - Rare Opportunity! Nestled on a generously sized 100' x 106' lot, this timeless yellow brick century home is a rare find in the heart of Southampton. Set back from the road for privacy yet just a short walk to downtown, local shops, and the stunning shores of Lake Huron, this home blends historic charm with modern comfort. Stepping inside, you'll be welcomed by spacious interiors with soaring 9'8" ceilings, four large bedrooms, a bright and open kitchen with dining area, and a warm, inviting living room. A distinctive square bay window fills the home with natural light, while the cozy main-floor den complete with garden doors leading to a private fenced yard offers the perfect spot for relaxation or entertaining. This property has been thoughtfully updated, including gas forced-air heating and central air (2017), an owned gas hot water tank (2019), and updated roof shingles with a peaked roof (2014). Newer soffits, fascia, and eavestroughs add to its appeal. For those who love to entertain, the heated in-ground concrete swimming pool is an inviting retreat, making summers in this growing lakeside community even more enjoyable. Heritage details such as the handcrafted curved staircase, classic pine floors, wide baseboards, and a stunning butternut wood fireplace mantel add character and warmth to this truly special home. Century homes like this rarely come to market in Southampton, making this an incredible opportunity just in time for the spring real estate season. With the beach, trails, and vibrant summer lifestyle just moments away, now is the perfect time to make this home yours. Don't miss out - schedule your viewing today! (id:47351)
222 - 200 Lagerfeld Drive
Brampton, Ontario
Well Kept only 2 years old Condo In Desirable Brampton North. Built By Mattamy Homes Mount Union Building. One Bedroom + Big Nice Den With Closet And Door, Can Be Used As Second Bedroom.2 Bath! 660 Sq Ft With 1 Underground Parking , Locker. and high Speed internet Included along with Heat . Tenant Pays For Hydro & Water. Great Mid-Rise Building, 9 Foot Ceilings, Granite Countertops, Stainless Steel Appliances, Smart Thermostat. State Of The Art Balcony W/Retractile Glass.You Can Enjoy both Summer and Winter,Very Convenient Location Close To Shopping, School, Opposite To Mount Pleasant Go Station Available April 1/25 **EXTRAS** Fridge, Stove , Dishwasher, Stacked Washer & Dryer, All Blinds (id:47351)
751 Autumn Willow Drive
Waterloo, Ontario
Brand New Home Built and ready for its first owner!! The Hampshire Model (Walk-up floorplan design) - 2,823qft, with double car garage. This 4 bed, 3.5 bath Net Zero Ready traditional style home features bedroom level laundry, taller ceilings in the basement, insulation underneath the basement slab, dual fuel furnace, air source heat pump and ERV system and a more energy efficient home! Plus, a carpet free main floor, upgraded ceramic flooring in all entryways, bathrooms and laundry room as well as quartz countertops throughout the home, plus so much more! Activa single detached homes come standard with 9ft ceilings on the main floor, principal bedroom luxury ensuite with glass shower door, 3-piece rough-in for future bath in basement, larger basement windows (55x30), brick to the main floor, siding to bedroom level, triple pane windows and much more. (id:47351)
439 Alder St W Street
Dunnville, Ontario
Charming 2 storey, 3 bedroom, 1.5 bathroom home sitting on a generous 48ft x 110ft lot offers comfortable living in a desirable family friendly neighbourhood. The first floor offers spacious living room, with a bay window, dining room, eat in kitchen with ample space for cooking and meal preparation, laundry room and 2 piece bath. The second floor offers a master bedroom with walk in closet, two additional bedrooms offer the flexibility for a growing family, and a large 4 piece bathroom. Don,t miss the opportunity to make this lovely house your new home. (id:47351)
6510 Old Garrison Boulevard
London, Ontario
PROFESSIONALLY DESIGNED EXECUTIVE 2-STOREY HOME IN THE PRESTIGIOUS NEIGHBOURHOOD OF TALBOT VILLAGE!This fully custom home features a stunning Stone/James Hardie exterior, concrete walkway/driveway, protected forest views, and a timeless interior that is truly ONE OF ITSKIND! Step inside to a grand foyer with custom millwork, 9-ft ceilings, and stunning hardwood floors throughout. The open-concept design includes a spacious dining room with a custom Butler's pantry leading to the chef's kitchen, complete with professional-grade appliances, and a massive island, ideal for entertaining. The family room offers breathtaking views of the lush backyard while cozying up to the stunning stone gas fireplace. The main floor also features an extravagant Muskoka Room with picturesque views of nature in total privacy. It is also fitted with auto-retractable screens and is the perfect setting for outdoor dining and entertaining, with access from both the family dining room and private office! Upstairs, you'll find four large bedrooms, each with its own ensuite access, including a luxurious Primary Retreat with an electric fireplace, walk-in closet, and 5-pc ensuite. This second floor also features a spacious tiled laundry room with custom cabinets. The fully finished basement offers a separate entrance from the garage and could be easily converted into a second suite. It includes a large rec room with a custom wet bar, a large bedroom, and a 3-pc bath with a glass shower. The professionally landscaped backyard is a private oasis, perfect for entertaining with the brilliant Muskoka Room and unobstructed natural views. Additional upgrades include hardwood floors throughout, Reverse Osmosis water filter, high-end trim work, 200-amp electrical service, gas line for BBQ, upgraded light fixtures, and many more. All of this is in one of the most convenient locations in the city. Just Minutes from Highway 401, schools, YMCA, trails, shopping, and dining. BOOK YOUR SHOWING TODAY!!! (id:47351)
39 Trillium Crescent
London, Ontario
Nestled in a family-friendly neighbourhood, this beautifully renovated home offers modern updates. A separate entrance with multi-generational living or income potential. Featuring 3 bedrooms and 1.5 baths, this move-in-ready gem is perfect for growing families or savvy investors. Step inside to find brand-new windows (2024) and new flooring throughout. The heart of the home is the updated kitchen, featuring stainless steel appliances and quartz countertops. The open layout ensures you stay connected with family or guests while cooking. Downstairs, the partially finished basement provides extra living space for movie nights, a playroom, or a home office. With easy access to shopping, parks, and schools, this home is as practical as it is inviting. Don't miss your chance to own a beautifully updated home with built-in investment potential! **EXTRAS** Windows (2024), Central Air (2024), Electrical (2024) (id:47351)
202 Edenwood Crescent
Orangeville, Ontario
Welcome to this wonderful 4+1 bedroom, 4 bathroom home nestled in one of Orangeville's most beloved neighborhoods. This charming property is ideally situated within walking distance of parks, schools, and the Tony Rose Rinks and Community Centre. A leisurely five-minute stroll will take you to the historic downtown Orangeville, where you can enjoy the bustling markets, delightful restaurants, and vibrant festivals. The home boasts a massive kitchen equipped with ample workspace and sleek stainless steel appliances, perfect for culinary enthusiasts. The cozy family room features a wood-burning fireplace, creating a warm and inviting atmosphere. The upper floor has been updated with new flooring and hosts generously sized bedrooms, including a spacious primary bedroom with a modern ensuite. The finished lower level adds versatility with an additional bedroom and a new 3-piece washroom, offering potential as a recreational room or an in-law suite. A walkout from the basement leads to the yard of this corner lot, providing a perfect outdoor space for relaxation and entertainment. Pride of ownership is evident throughout this beautiful property. Don't miss out on this fantastic family home! See MORE PHOTOS For Video Tour and Floor Plans. **EXTRAS** New Upper Roof (Aug 24) New AC (August 24 ) (id:47351)
2400 Jordan Boulevard
London, Ontario
WOW! Check out this stylish Alexandra Model TO-BE-BUILT by Foxwood Homes packed with impressive standard finishes in the popular Gates of Hyde Park community. Enjoy 4-bedrooms, 2.5 bathrooms, over 2100 square feet plus an optional side entrance leading to the lower level. Various finish packages, floorplans and lots available. 2025 and 2026 Closings available. Finished Model Home available to view by appointment. This Northwest London location is steps to two new elementary schools, community park, shopping and more. Welcome Home! **EXTRAS** Join us for our Open Houses each Saturday & Sunday at our Model Home at 2342 Jordan Blvd (Lot 85) between 2pm - 4pm. See you there! (id:47351)
201 Clitheroe Road
Alnwick/haldimand, Ontario
Located on one of Grafton's most family friendly streets, this 3 level side split has been professionally updated over previous years. The open concept main floor is a showstopper, featuring a large custom kitchen with quartz counters, double island and S.S. appliances, formal dining area with b/i pantry and serving bar, w/o to back deck, and a bright living space. Featuring 3 bedrooms, and 2 bathrooms, the master ensuite has development potential to be turned into a 3pc w shower. The home is fully finished, with a large rec room in the lower level that also offers a walk-out to the backyard. Positioned on a 1.1 acre lot, and backing onto green space, complete with in-ground pool, this is an amazing space to enjoy. This couldn't be a better area to raise a family and enjoy all that the charming village of Grafton has to offer! (id:47351)
41 Cudmore Road
Oakville, Ontario
Experience The Epitome Of Luxury In This Stunning Custom-Built Home, Just Steps From The Lake! Designed By The Esteemed Bill Hicks, This Masterpiece South Of Lakeshore Offers Approximately 7000 Sq. Ft. Of Refined Living Space.From The Moment You Step Inside, You're Welcomed By Heated Italian Porcelain Floors And A Soaring Open-To-Above Family Room Bathed In Natural Light From Overhead Skylights. The Chef-Inspired "Kitchen Craft" Kitchen Is A Culinary Dream, Featuring Sleek Stainless Steel Appliances, Pristine White Quartz Countertops, And An Oversized Pantry For Ultimate Convenience.Step Outside Into Your Private Backyard RetreatA 230 Ft. Deep Lot With A Saltwater Heated Pool, A Covered Outdoor Lounge, And Lush Mature Trees That Create A Serene Escape. The Elegant Primary Suite Is A Sanctuary Of Its Own, Complete With A Juliette Balcony, A Cozy Sitting Area, And A Spa-Like Ensuite For Ultimate Relaxation.The Fully Finished Basement Is Designed For Versatility, Offering A Walk-Up Entrance, Kitchenette, Gym, And A Nanny SuitePerfect For Extended Family Or Guests. Thoughtfully Landscaped With A Full Irrigation System, This Home Is Also Equipped With Top-Tier Security And Home Automation For Peace Of Mind.Located In A Prestigious Neighborhood Just STEPS From The Lake and Beach!! Downtown Bronte, Charming Shops, Fine Dining, And Scenic Harbour Strolls, This Home Is More Than Just A Residence, Its A Lifestyle. Don't Miss This Rare Opportunity To Make It Yours! **EXTRAS** Stunning Mahogany Door To Grand Entrance With Open-Riser 2" Oak Staircase. 8" Gleaming Hardwood. Wolf And Miele Stainless Steel Appliances With Sub Zero Fridge. Salt Water Heated Pool. Heated Porcelain Floors Plus More. No Expense Sparred. (id:47351)
1124 Innisfil Beach Road
Innisfil, Ontario
Welcome to this beautiful investment opportunity in Innisfil. 2.41 acres zoned commercial and ready to be built. Just over 3.5 acres, with zoning that permits a wide range of uses, this land is calling your name! Site plan and survey attached to vision what can be yours. (id:47351)
