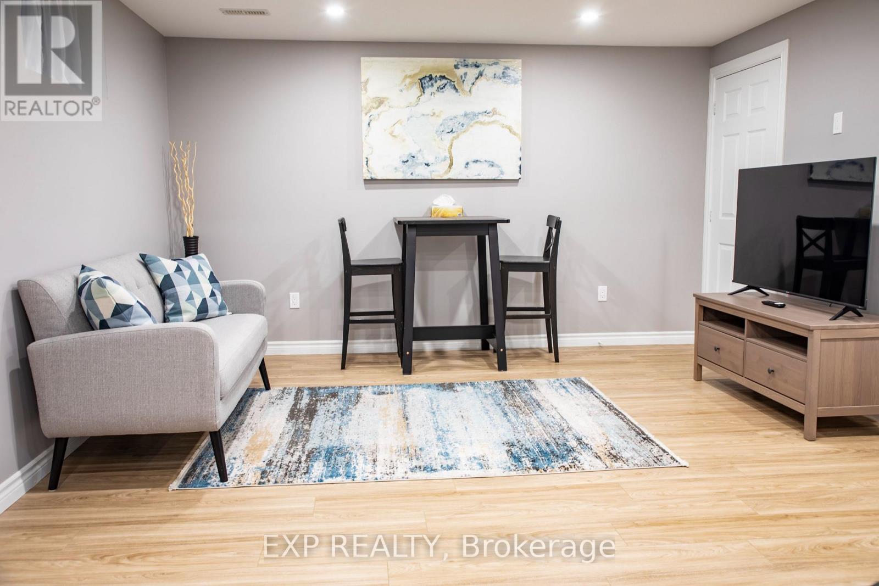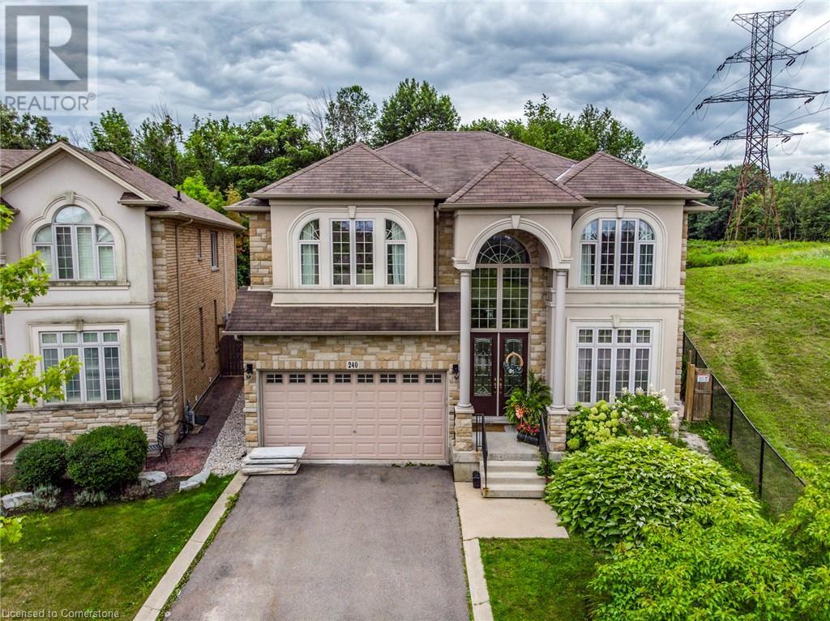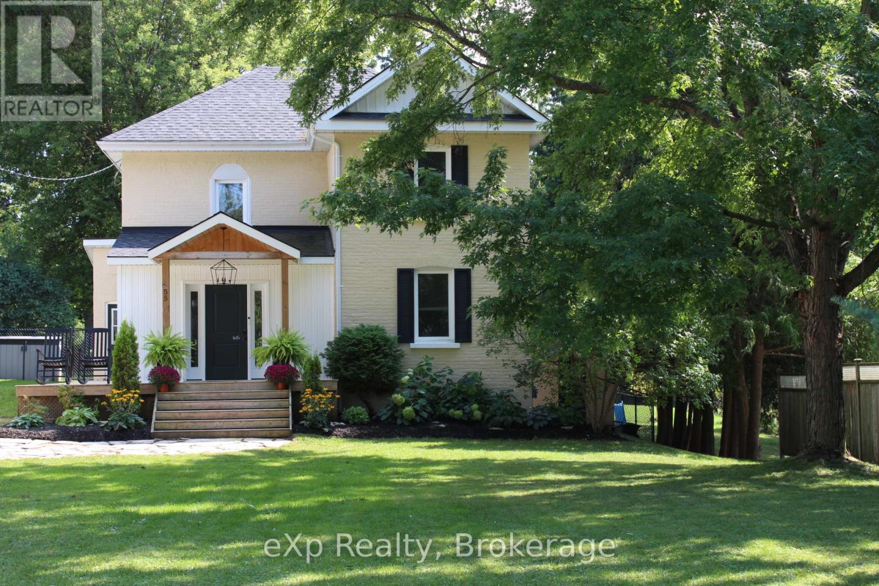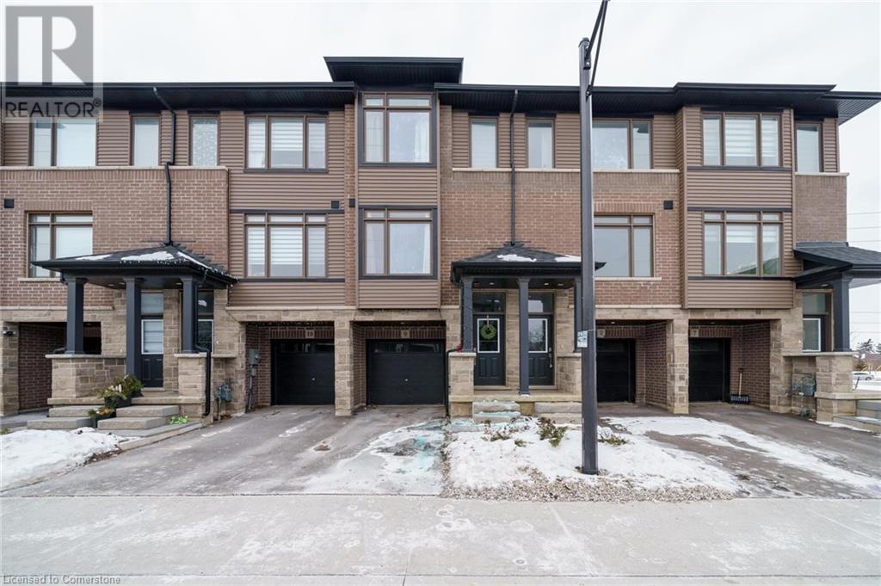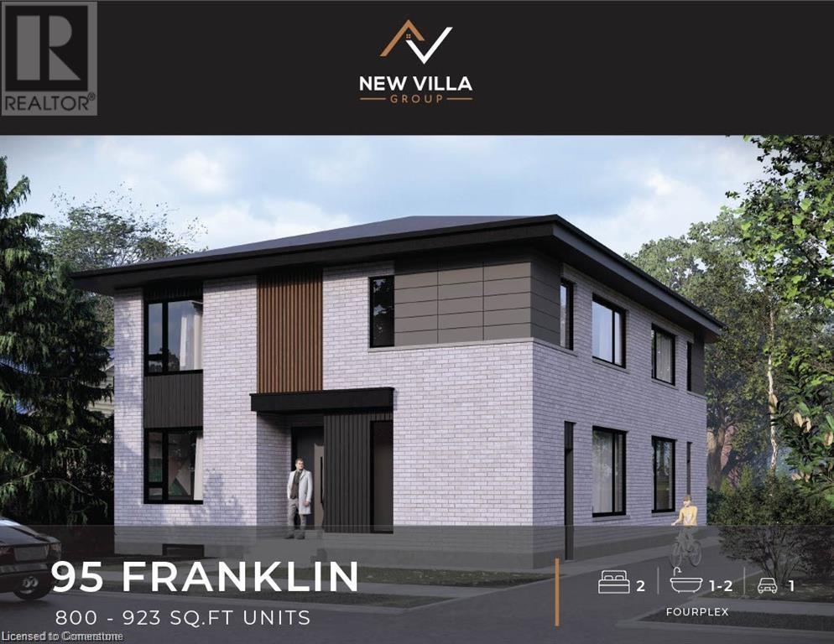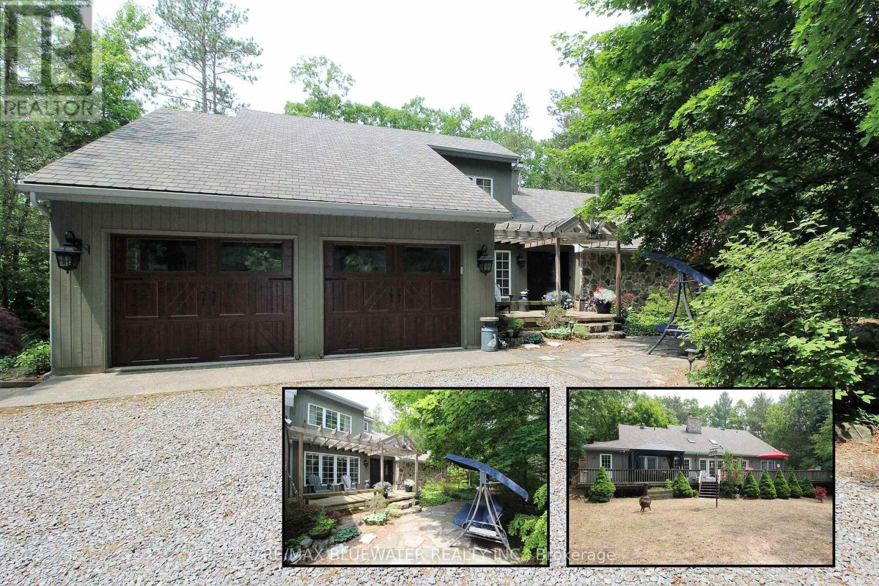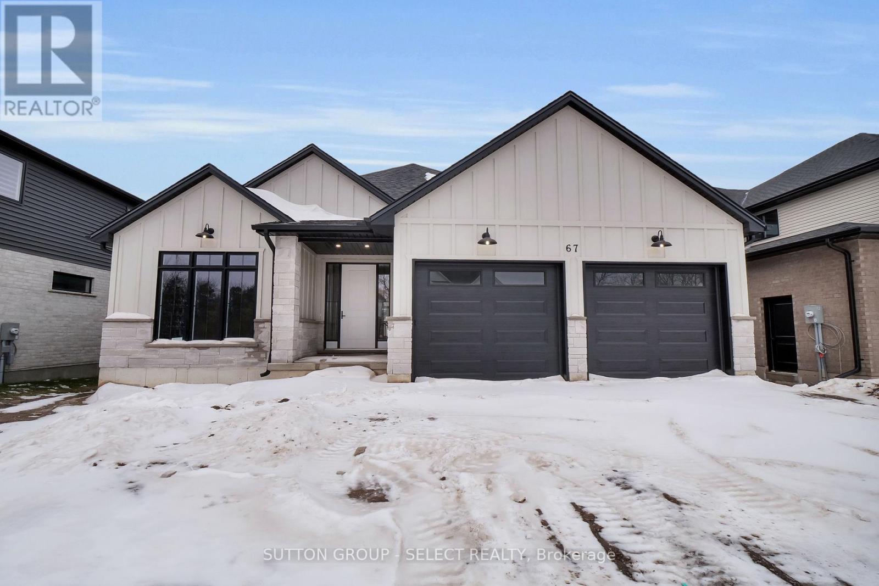201 Clitheroe Road
Alnwick/haldimand, Ontario
Located on one of Grafton's most family friendly streets, this 3 level side split has been professionally updated over previous years. The open concept main floor is a showstopper, featuring a large custom kitchen with quartz counters, double island and S.S. appliances, formal dining area with b/i pantry and serving bar, w/o to back deck, and a bright living space. Featuring 3 bedrooms, and 2 bathrooms, the master ensuite has development potential to be turned into a 3pc w shower. The home is fully finished, with a large rec room in the lower level that also offers a walk-out to the backyard. Positioned on a 1.1 acre lot, and backing onto green space, complete with in-ground pool, this is an amazing space to enjoy. This couldn't be a better area to raise a family and enjoy all that the charming village of Grafton has to offer! (id:47351)
41 Cudmore Road
Oakville, Ontario
Experience The Epitome Of Luxury In This Stunning Custom-Built Home, Just Steps From The Lake! Designed By The Esteemed Bill Hicks, This Masterpiece South Of Lakeshore Offers Approximately 7000 Sq. Ft. Of Refined Living Space.From The Moment You Step Inside, You're Welcomed By Heated Italian Porcelain Floors And A Soaring Open-To-Above Family Room Bathed In Natural Light From Overhead Skylights. The Chef-Inspired "Kitchen Craft" Kitchen Is A Culinary Dream, Featuring Sleek Stainless Steel Appliances, Pristine White Quartz Countertops, And An Oversized Pantry For Ultimate Convenience.Step Outside Into Your Private Backyard RetreatA 230 Ft. Deep Lot With A Saltwater Heated Pool, A Covered Outdoor Lounge, And Lush Mature Trees That Create A Serene Escape. The Elegant Primary Suite Is A Sanctuary Of Its Own, Complete With A Juliette Balcony, A Cozy Sitting Area, And A Spa-Like Ensuite For Ultimate Relaxation.The Fully Finished Basement Is Designed For Versatility, Offering A Walk-Up Entrance, Kitchenette, Gym, And A Nanny SuitePerfect For Extended Family Or Guests. Thoughtfully Landscaped With A Full Irrigation System, This Home Is Also Equipped With Top-Tier Security And Home Automation For Peace Of Mind.Located In A Prestigious Neighborhood Just STEPS From The Lake and Beach!! Downtown Bronte, Charming Shops, Fine Dining, And Scenic Harbour Strolls, This Home Is More Than Just A Residence, Its A Lifestyle. Don't Miss This Rare Opportunity To Make It Yours! **EXTRAS** Stunning Mahogany Door To Grand Entrance With Open-Riser 2" Oak Staircase. 8" Gleaming Hardwood. Wolf And Miele Stainless Steel Appliances With Sub Zero Fridge. Salt Water Heated Pool. Heated Porcelain Floors Plus More. No Expense Sparred. (id:47351)
1124 Innisfil Beach Road
Innisfil, Ontario
Welcome to this beautiful investment opportunity in Innisfil. 2.41 acres zoned commercial and ready to be built. Just over 3.5 acres, with zoning that permits a wide range of uses, this land is calling your name! Site plan and survey attached to vision what can be yours. (id:47351)
240 Cloverleaf Drive
Hamilton, Ontario
This one is a MUST SEE! Quality, Custom Built, 3524 sq ft, 4+1, 5 bath two storey home with in-law located on a premium conservation lot with no rear or side neighbours. This is a spectacular quality home built by Scarlett homes it features their noteworthy built in bookcases, custom millwork and cabinetry. Oversized windows and coffered ceilings, The 10 ft. ceilings, plenty of natural light and the open concept design bring a large-scale feeling to the main floor. Open entrance and spiral staircase with wrought iron spindles accompany a living and dining room, large custom kitchen with island and large eating area. The family room next to the kitchen allows for great entertaining and flow. Both overlook the newly landscaped back yard oasis. Featuring not only a heated salt water inground pool but also a secondary pool building with bath and shower features. The finished basement offers 2nd beautifully done Kitchen, Family Rm, two Bedroom & 3 pce Bath. Huge extra living space fantastic for entertaining or older kids in-law. Everything done with high quality design and care. This home offers it ALL!! (id:47351)
1801 - 38 Joe Shuster Way
Toronto, Ontario
Welcome to 38 Joe Shuster Way, a stylish and versatile condo located in Toronto's vibrant King West. This thoughtfully designed unit offers 700 square feet of modern living space, featuring 1 bedroom plus a den that has been smartly converted into a second bedroom, providing flexibility for various living arrangements. Whether you're a young professional, a couple, or looking to invest in Toronto's bustling real estate market, this unit offers tremendous value and convenience. The spacious open-concept layout flows seamlessly from the kitchen to the living and dining areas, making it ideal for entertaining and relaxation. The kitchen boasts granite countertops, sleek cabinetry, and ample storage space, providing both function and style for cooking enthusiasts. The adjoining living room extends to a private balcony where you'll enjoy stunning, unobstructed views of the Toronto skyline and the serene lake view, perfect for morning coffee or evening relaxation. This condo features two bathrooms: a four-piece bathroom and a convenient two-piece powder room, making it perfect for hosting guests or sharing the space. The primary bedroom is generously sized with plenty of closet space, and the converted den serves perfectly as a second bedroom or home office, catering to your specific lifestyle needs. One of the key highlights of this unit is the included parking space, a highly sought-after feature in this prime downtown location. With your own parking spot, you'll never have to worry about the hassles of street parking. Living at 38 Joe Shuster Way means you're at the center of it all. King West Village is known for its vibrant energy, offering easy access to trendy cafes, restaurants, parks, and public transit. Steps from Liberty Village, Queen West, and the waterfront, you'll have the best of Toronto at your doorstep. Don't miss this opportunity to own a versatile, well-appointed condo in one of Toronto's most desirable neighbourhoods! (id:47351)
Bsmt - 12 Tait Street
Cambridge, Ontario
Welcome to this luxurious, newly renovated 1-bedroom basement apartment at 12 Tait Street, Cambridge, offering 840 sq. ft. of modern, spacious living designed for ultimate comfort and style. With an open-concept layout that allows natural light to flow through, this apartment creates a warm and inviting atmosphere, perfect for both relaxation and entertaining. Every inch of the space has been updated with sleek, contemporary finishes, ensuring a fresh, modern aesthetic. The convenience of an in-suite washer and dryer adds practicality, while the separate entrance provides added privacy and independence. This apartment is ideally located just 5 minutes from Downtown Cambridge, where you can enjoy an array of dining, shopping, and entertainment options, and only 10 minutes from Hespeler Road, providing access to major amenities. Plus, with easy access to Highway 401, commuting is a breeze. You'l also enjoy the added benefit of a dedicated parking spot for your convenience. Whether you're an individual or a couple, this is a rare rental opportunity that combines modern luxury with an unbeatable location - don't miss out on the chance to call this beautiful apartment home! (id:47351)
240 Cloverleaf Drive
Ancaster, Ontario
This one is a MUST SEE! Quality, Custom Built, 3524 sq ft, 4+1, 5 bath two storey home with in-law located on a premium conservation lot with no rear or side neighbours. This is a spectacular quality home built by Scarlett homes it features their noteworthy built in bookcases, custom millwork and cabinetry. Oversized windows and coffered ceilings, The 10 ft. ceilings, plenty of natural light and the open concept design bring a large-scale feeling to the main floor. Open entrance and spiral staircase with wrought iron spindles accompany a living and dining room, large custom kitchen with island and large eating area. The family room next to the kitchen allows for great entertaining and flow. Both overlook the newly landscaped back yard oasis. Featuring not only a heated salt water inground pool but also a secondary pool building with bath and shower features. The finished basement offers 2nd beautifully done Kitchen, Family Rm, two Bedroom & 3 pce Bath. Huge extra living space fantastic for entertaining or older kids in-law. Everything done with high quality design and care. This home offers it ALL!! (id:47351)
12 Tait Street Unit# Basement
Cambridge, Ontario
Welcome to this luxurious, newly renovated 1-bedroom basement apartment at 12 Tait Street, Cambridge, offering 840 sq. ft. of modern, spacious living designed for ultimate comfort and style. With an open-concept layout that allows natural light to flow through, this apartment creates a warm and inviting atmosphere, perfect for both relaxation and entertaining. Every inch of the space has been updated with sleek, contemporary finishes, ensuring a fresh, modern aesthetic. The convenience of an in-suite washer and dryer adds practicality, while the separate entrance provides added privacy and independence. This apartment is ideally located just 5 minutes from Downtown Cambridge, where you can enjoy an array of dining, shopping, and entertainment options, and only 10 minutes from Hespeler Road, providing access to major amenities. Plus, with easy access to Highway 401, commuting is a breeze. You’ll also enjoy the added benefit of a dedicated parking spot for your convenience. Whether you’re an individual or a couple, this is a rare rental opportunity that combines modern luxury with an unbeatable location—don’t miss out on the chance to call this beautiful apartment home! (id:47351)
356 Nautical Boulevard
Oakville, Ontario
Welcome to this beautiful 4 bedroom, 2.5 bathroom home, lovingly cared for by its original owners. Built by Aspen Ridge Homes, this property is nestled in the highly sought-after Lakeshore Woods neighbourhood of Oakville. Step inside to discover stunning hardwood floors and a sun-filled interior that creates a warm and inviting atmosphere. The spacious kitchen boasts elegant granite countertops, complemented by stylish pot lights. Enjoy serene views from your front porch, as this home is perfectly positioned across the street from a vibrant park featuring a splash pad, play area and basketball court - perfect for families and outdoor enthusiasts. This meticulously maintained home is a rare find and offers the perfect blend of comfort, style, and location. Don't miss your chance to make it yours! (id:47351)
183 Blue Water Parkway
Selkirk, Ontario
Welcome to 183 Blue Water Parkway, a charming cottage nestled in the heart of Selkirk, ON. This delightful home offers 853 square feet of living space set on a generous 4,500 square foot lot. It is an ideal retreat for those seeking tranquility and the comforts of small-town living.The house features two well-sized bedrooms and one bathroom. The property has been meticulously updated with completely new electrical wiring, plumbing, a 2000-gallon septic tank, and cistern plus a working well for your convenience.This cozy haven also boasts modern amenities such as a heat pump and gas fireplace to keep you warm during those chilly winter nights. A gas-fired tankless water heater ensures hot water availability at all times. Additionally, washing machine and dryer hookups are readily available for your laundry needs.Two sheds measuring 12'X8' each provide ample storage space for gardening tools or outdoor equipment. Further enhancing its appeal is the recently installed fiber internet from Metroloop ensuring high-speed connectivity for work or leisure activities.Located within walking distance from two public beaches and just 2km away from Selkirk Provincial Park, this property provides numerous opportunities for outdoor enthusiasts to engage in recreational activities like swimming, hiking, or picnics amidst nature's bounty.Living here means being part of a friendly community that places value on neighborliness and camaraderie. You will appreciate the convenience of having restaurants, beer and liquor stores located on Main St Selkirk just moments away from your doorstep.Selkirk is known not only for its natural beauty but also for its easy access to essential services and amenities including schools, healthcare facilities, shopping centers, dining establishments, parks and recreation areas - all contributing to making life in Selkirk truly enjoyable.Discover the joy of peaceful living at 183 Blue Water Parkway where comfort meets convenience in a beautiful setting. (id:47351)
Bsmnt - 52 Severin Street
Brampton, Ontario
Basement 2 Bedroom Apartment In A Quiet Neighborhood. Tenant Pays 30% Of All utilities. Close Proximity To All Daily Living Amenities. (id:47351)
2218 Vista Drive
Burlington, Ontario
In Highly sought-after Headon Forest community! Nestled on a serene, quiet street, this stunning corner lot property offers unparalleled space. Situated on an expansive lot, this home stands out with its impressive size, outdoor features, and unique layout, making it a true showstopper. Numerous oversized windows allow natural light to flood every corner, accentuating the home’s open-concept design and spacious interiors. Offering 4 bedrooms upstairs and 4 rooms in the basement, this home is ideal for growing families & multi-generational living. Fully equipped basement with a separate entrance, a second kitchen, and enlarged egress windows, offers duplex potential, perfect for big families or private living quarters. The sprawling backyard features a brand-new lawn, a multi-tier deck, a custom-built wood gazebo, and a custom shed. There’s ample space for outdoor living, entertaining, or adding a pool and hot tub. A two-car garage and an oversized driveway provide ample parking for family and visitors alike. Unlike many homes in the area, this property’s grand size, corner lot location, and thoughtfully upgraded features create an unmatched living experience, this home checks every box. Situated close to outstanding schools, parks, and amenities, this property combines convenience and charm. Don’t miss the chance to own this one-of-a-kind residence—schedule your private showing today! (id:47351)
55 Mcgivern Street W
Brockton, Ontario
Looking for a sign, it's time to buy? Sellers are waiting to close on a new home and they need this home sold! Closing date is flexible. This low maintainance, well maintained, meticulous home will not dissappoint! No need to wait months for prices to drop, Sellers are dropping now! Located in the heart of charming Walkerton, this delightful Century Home is perfectly positioned across from a beautiful park, with a nearby conservation area for outdoor adventures, and a hospital just around the corner. Whether you're seeking a family-friendly environment or a peaceful retreat, this home offers it all. Within walking distance of local shops and restaurants, this residence blends small-town charm with modern conveniences.The home boasts a classic front porch, a fenced backyard, and mature trees, providing a tranquil setting for families with young children or pets. Inside, you'll find a wonderful balance of updated features and practical living spaces. With 3 bedrooms, plus a den on the main floor (4th bedroom?), and 2 bathrooms, its an ideal space for growing families or anyone in need of extra room.The heart of the home is a modern, well-appointed kitchen featuring a central island perfect for meal prep and entertaining. The kitchen seamlessly flows into a spacious dining room, ideal for family meals and gatherings. The bright, airy family room opens to the backyard patio, providing an excellent indoor-outdoor living experience. Additional features: large mudroom, second entrance, versatile basement offering abundant storage, private driveway w/ parking for up to 6 cars, new half-shed. Recent updates: 2021: Backyard gated fence , Barn doors added in the kitchen, Powder room professionally painted, New central air conditioning system, 2023: New eavestrough along the back of the house, 2024: Fibre network installed (through Wightman, not mandatory for future use), Professional painting of upstairs hallway, bathroom, and kitchen, Miscellaneous rooms painted. (id:47351)
120 Court Drive Unit# 9
Paris, Ontario
Welcome to #9 - 120 Court Drive, a stunning 3-storey townhouse in the charming town of Paris, built in 2023 and offering over 1,200 sq. ft. of modern living space. This beautiful home features three bedrooms with 2.5 bathrooms, including a primary suite with a luxurious 3-piece ensuite. The kitchen boasts quartz countertops, a subway tile backsplash, stainless steel appliances, and access to a large terrace—perfect for entertaining or relaxing. The main floor features an open-concept layout with 9-foot ceilings, while the second floor offers 8-foot ceilings. Laminate flooring runs throughout, adding a sleek and modern touch, with the convenience of main-level laundry. The basement flex room provides additional space for a home office, gym, or family room, with access to the backyard and inside entry to the garage. Situated in a sought-after neighborhood, this home blends style, functionality, and comfort, offering direct access to amenities and highways, making it the perfect place to call home. (id:47351)
75091 45 Regional Road
Wellandport, Ontario
This charming country home offers a serene escape with modern comforts. Nestled on a spacious lot, the property boasts 5 bedrooms, 2walk-in closets for extra storage, 2.5 bathrooms, and a bright, open-concept living area. The kitchen is equipped with updated appliances and ample storage, perfect for family gatherings. Enjoy stunning views from every window and the cozy warmth of a gas fire place. The expansive backyard features a deck for outdoor entertaining, a lush garden, and plenty of space for recreational activities. 3 acres are agriculture and provide great tax benefits. This home also includes a separate entrance to the basement. It's conveniently located near local amenities, schools, and parks, this home combines rural tranquility with easy access to urban conveniences. This home is ideal for families or those seeking a peaceful retreat, it is ready to welcome you home. \ (id:47351)
427 Clubtail Pvt
Ottawa, Ontario
This Liam is a Newbuild Modern Townhome by eQ Homes, in the desirable Pathways South community. This newbuild home on a private road offers 1,593 sq.ft. of thoughtfully designed living space, is perfect for those seeking both style and comfort. The main level offers open-concept living, dining, and kitchen space showcasing beautiful designer-selected finishings and a large island countertop. The home boasts luxury vinyl flooring throughout the main living areas, and plush carpet in the bedrooms for added comfort. The large primary bedroom features a functional walk-in closet and an ensuite that provides ample space and convenience. The two secondary bedrooms, a primary bath and upstairs laundry finish off the upstairs. The 238 sqft basement offers a large open recreation room adding additional living space and separation as well as a rough-in for an additional bathroom. The private street offers a quiet separation from the community with access to a walking trail and picturesque Miikanna park. Home will be ready for occupancy in September of 2025. Appliances now included! (id:47351)
95 Franklin Street N
Kitchener, Ontario
BRAND NEW PURPOSE BUILT FOUR-PLEX! NO RENT CONTROL HERE! ANOTHER QUALITY NEW VILLA GROUP BUILD! This custom build four unit building offers its new owner years of carefree investing with a great return. You set the rents and pick your own hand picked quality tenants. Designed with the investor in mind this building features no interior hallways to maintain. In suite laundry rooms in all suites. Open concept modern layouts with custom kitchens with quartz counter tops. High quality hard surface flooring throughout. Separate HVAC systems in all units with all separate meters. Full unfinished basement with 2 separate doors gives this property even more additional potential. Great Stanley park neighbourhood close to all amenities. This is a great opportunity for the savvy investor looking to add a quality income producing property to their investment portfolio. Full 7 year Tarion warranty!! (id:47351)
56 Frederick Avenue
Hamilton, Ontario
Discover modern luxury in this beautifully renovated 3-bedroom century home in the heart of the city. Thoughtfully transformed into an open-concept design, this home features a grand foyer, soaring ceilings, and a stunning custom-built wall unit in the main floor family room. The gourmet kitchen boasts premium cabinetry, an oversized island, and high-end appliances, with glass doors leading to a private backyard oasis complete with a concrete patio, fenced yard, and garage with a 2-car driveway. Upstairs, the spacious primary suite includes an elegant ensuite bath, an over-sized walk in closet (that can be converted into a fourth bedroom) and a private balcony overlooking the serene yard. Additional features include 3 baths, upper-level laundry and electric fireplace. Fully updated, this extraordinary home offers refined living close to parks, schools, shopping, and transit a perfect blend of charm, style, and convenience! (id:47351)
317 Warren Street
Goderich, Ontario
Incredible location! This beautiful lake house affords you the opportunity of beach life with the amenities of a home. It blends the best of both worlds! Set on an executive sized 74 X 109 lot with a fully fenced yard, this 2452 sq ft home with spacious 2 car garage offers safety, security and privacy. The spectacular light-filled kitchen/dining room features an abundance of cabinets, premium appliances and a large center island with granite counter top. The dining area has recently been updated with new sliding doors leading to an elevated backyard deck, allowing for ease of outdoor enjoyment. Designed for efficiency, this split level offers 3 separate family rooms along with lake and sunset views from multiple rooms in the home. With spectacular beach access there is no need to travel, you'll have everything you need right at home! Don't miss out! (id:47351)
3766 County Road 27
Bradford West Gwillimbury, Ontario
LEASE THIS SPACIOUS HOME FULL OF RUSTIC CENTURY CHARM! Welcome to 3766 County Road 27, a rental opportunity combining timeless character with modern convenience. Situated on a large lot with ample parking and offering easy access to Highways 27 and 400, this home is perfectly positioned for your lifestyle needs. Enjoy the convenience of being just 10 minutes away from Bradford's vibrant amenities and shopping destinations. Step inside to discover the captivating details that set this home apart. From tall baseboards to intricate door trim, every corner exudes charm. The spacious living room boasts hardwood flooring, large windows that flood the space with natural light, and a cozy wood-burning fireplace perfect for relaxing evenings and gathering with loved ones. The eat-in kitchen is both functional and inviting, featuring a wood plank ceiling and durable laminate floors. A versatile family room on the main floor can easily adapt to your needs, whether as an additional living area or a formal dining room. A convenient powder room completes this level. Upstairs, youll find four bright and airy bedrooms paired with a well-appointed 4-piece bathroom, offering comfort for the whole household. The unfinished basement provides plenty of storage space, ensuring a clutter-free living environment. In-suite laundry adds practicality to this charming home. With its expansive lot, timeless appeal, and unbeatable location, this property is ready for you to make it your own. Dont miss the chance to lease this stunning #HomeToStay! (id:47351)
10441 Pinetree Drive
Lambton Shores, Ontario
Private setting on 1.3 acres in Huron Woods just steps to the sandy beaches of Lake Huron in Grand Bend. Drive up the winding gravel drive to this spectacular private setting wi 3800 sqft of living space with 4 beds, 3 1/2 baths and fully finished basement with double car garage. Surrounded by mature trees the home is nicely landscaped with flag stone walkways, armor stoned lined driveway, stone front steps to a trellis covered front patio, perennial gardens, sprinkler system, wood siding with stone feature wall and outdoor shower. The back yard is the perfect spot for entertaining with 1000 sqft of patio space. Relax in the covered gazebo as you hear the waves of Lake Huron in the background. Inside the home you have a large open concept main floor with vaulted ceilings flowing with lots of natural light and engineered hardwood flooring throughout. Updated kitchen with granite countertops and diamond shaped tile backsplash with a large picture window overlooking nature from the sink. Eating area off the kitchen with patio doors to the back yard deck. The living room has a wall of windows overlooking the back yard, skylight and a two-story stone wood fireplace feature. The primary bedroom suite with shiplap feature wall includes a 11x7 walk in closet with built in closet system and gorgeous ensuite bathroom featuring a tile shower, soaker tub and double vanity. Main floor den with French doors overlooking the front yard is a great spot to work from home. Main floor includes a guest bedroom and full bathroom. Upstairs features two large bedrooms and a full bathroom for the kids. Fully finished lower level is a large family room with gas fireplace; lots of room for the pool table, media room, games room or craft area. A large laundry room with powder room and an unfinished storage area finish off the home. Huron Woods association has tennis courts, clubhouse, playground and canoe storage along the Old Ausable Channel. **EXTRAS** Private setting just steps to the beach (id:47351)
24 Compass Trail
Central Elgin, Ontario
This turnkey 2-storey semi-detached home offers an exceptional blend of modern elegance and practicality, perfect for those seeking both style and function. Located in the desirable beach town of Port Stanley, this home features stunning upgrades throughout. Upon entering, you'll be greeted by a spacious and bright open-concept layout. The heart of the home is the beautifully designed kitchen, complete with upgraded cabinetry extending to the ceiling, offering ample storage and a sleek, contemporary feel. The kitchen seamlessly flows into the dining and living areas, which showcase a striking vaulted ceiling with shiplap detailing, creating a welcoming atmosphere for family gatherings and entertaining. The main floor also features a versatile den, highlighted by a trendy feature wall and a barn door, ideal for an office, reading nook, or additional living space. The main floor primary bedroom is a true retreat, offering a peaceful sanctuary with a luxurious 4-piece ensuite. The home is carpet-free, boasting durable, easy-to-maintain flooring throughout including engineered hardwood on the main floor, ceramic tiles in most wet areas and LVP on the second level. As you head upstairs, note the poplar stairs, the bonus family room, 2 additional bedrooms and a 4 piece bath. Outside, the fully fenced yard is the perfect place to unwind or entertain, with a 12 x 12 pressure-treated deck ready for summer star gazing. With an attached single garage, this home offers additional storage space and convenient parking including a double, private drive. Honourable mentions: main floor laundry, landscaped front yard, inground sprinklers, appliances included and magazine quality decor. Inquire for terms regarding a turnkey option to purchase furnished (ideal for investors looking for STR). Don't miss out - schedule your showing today! (id:47351)
49755 Nova Scotia Line
Malahide, Ontario
Welcome to this inviting country home just outside of Copenhagen. The main floor features a spacious kitchen, a separate dining room, and a bright living room filled with natural light. The primary bedroom is conveniently located on the main floor, along with a second bedroom/sunroom that is currently used as an office. In the basement, you will find two additional bedrooms, a recreation room, and a cold room ideal for storing canned goods. There is also a versatile area that could easily be converted into a second bathroom. A combined laundry and utility room adds to the home's practicality. An attached 1.5-car garage comes with a water hook-up, and the exterior has been recently updated with a new back deck, front porch, and siding in 2025. A new septic tank and field bed were installed in 2024, and the property is connected to municipal water. Set on 0.51 acres with fields on two sides, this property is just 10 minutes from Aylmer and less than 7 minutes from Port Bruce beach. A 27' x 17' workshop with a concrete floor is located in the back yard. Next to the workshop is an area that was once used as a chicken coop with a chicken run, offering the possibility of fresh egg, while a lean-to off the workshop provides additional covered storage. The beautifully landscaped grounds include raised beds along the fence lines and a separate fenced garden with more raised beds, making it a perfect space for gardening enthusiasts. Come and experience the serene charm of country living at this lovely home. (id:47351)
67 Royal Crescent
Southwold, Ontario
The Dutton is a 1,758 sq. ft. bungalow that features 2 bedrooms plus a den, 2 bathrooms, and a main-level laundry. The open-concept main floor is perfect for entertaining, with a spacious kitchen, dinette, great room, large mudroom, and office/den. The primary bedroom boasts a luxurious ensuite and a walk-in closet with built-in shelving. An additional spacious bedroom and a 4-piece bathroom complete the main floor of this home. Finishes include hardwood floors, quartz countertops in the kitchen and bathrooms, a pantry with counter-tops and shelving, upgraded trim, upgraded plumbing fixtures, a wood staircase, ceramic tile, and hardwood in the bedrooms. The list of premium features goes on, making this home a standout choice in Talbotville Meadows. Call today for your very own showing! (id:47351)





