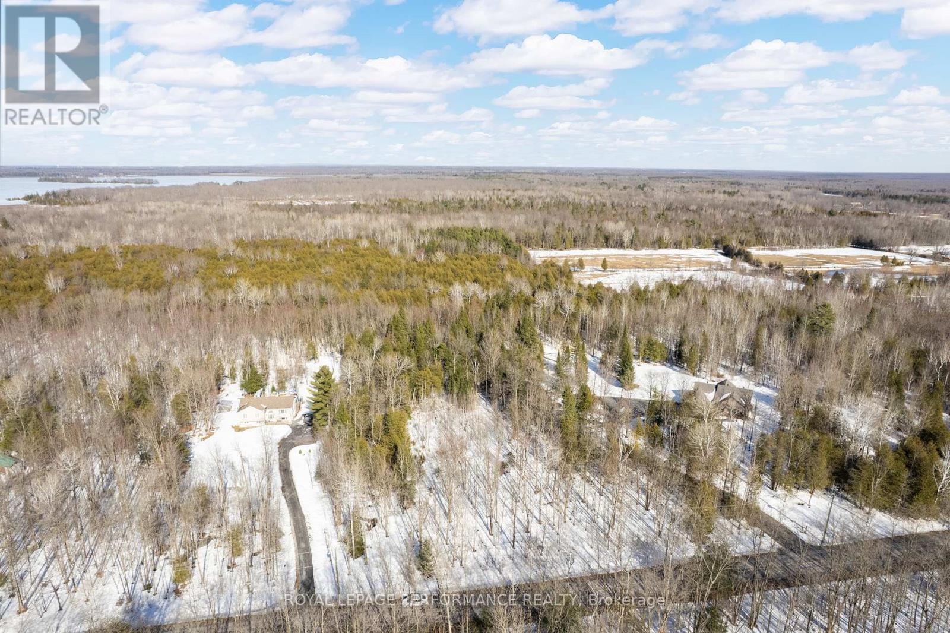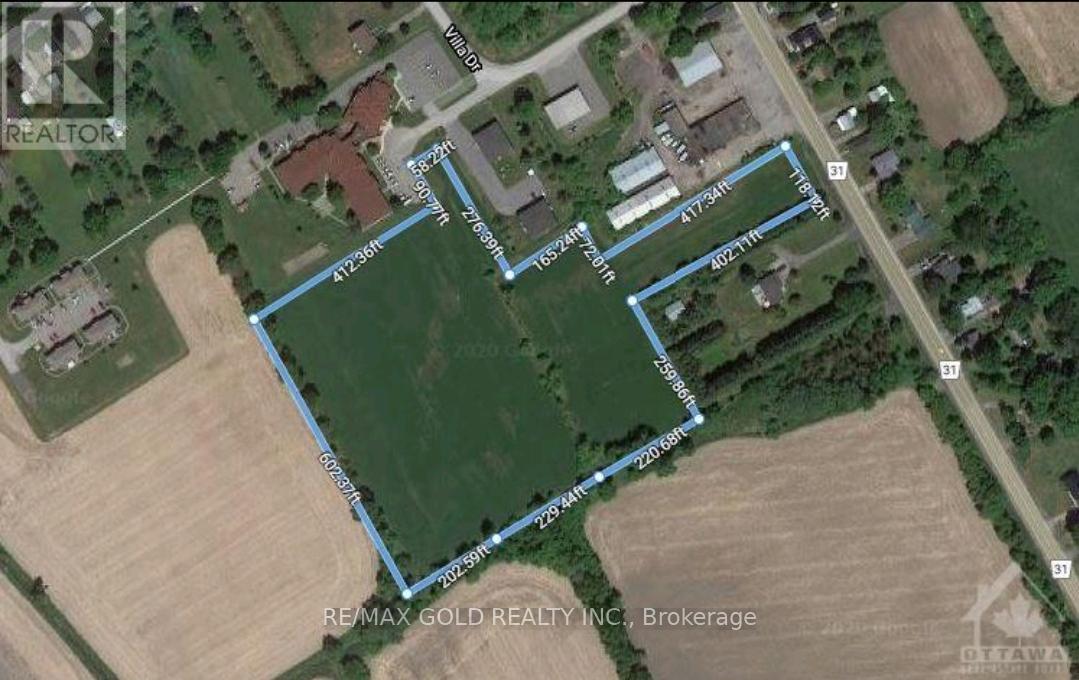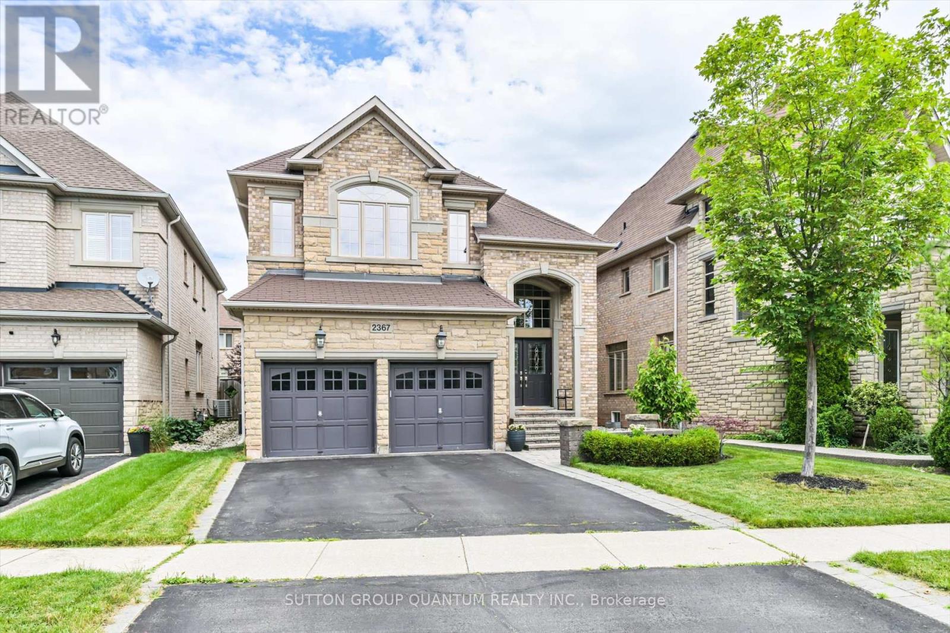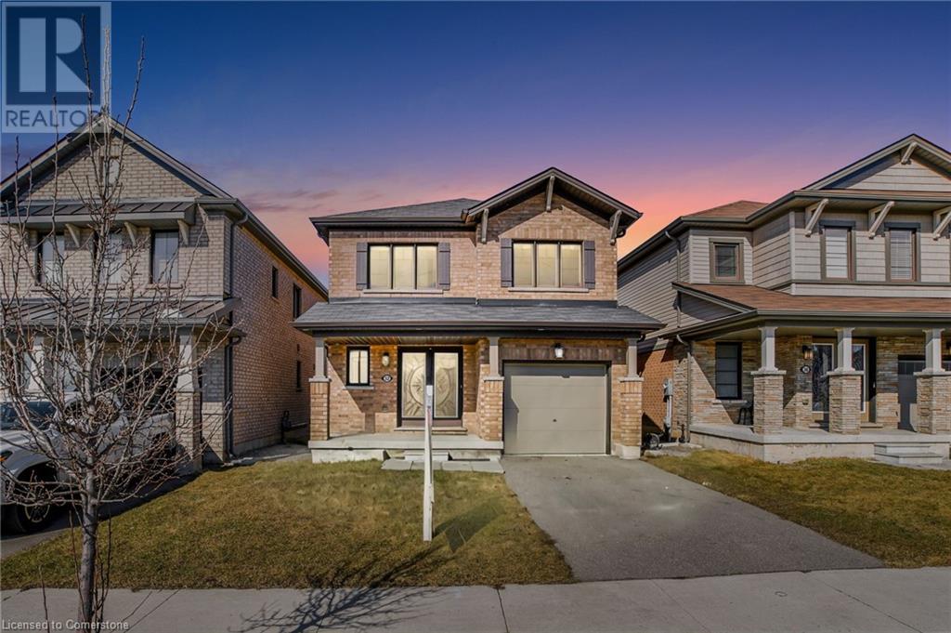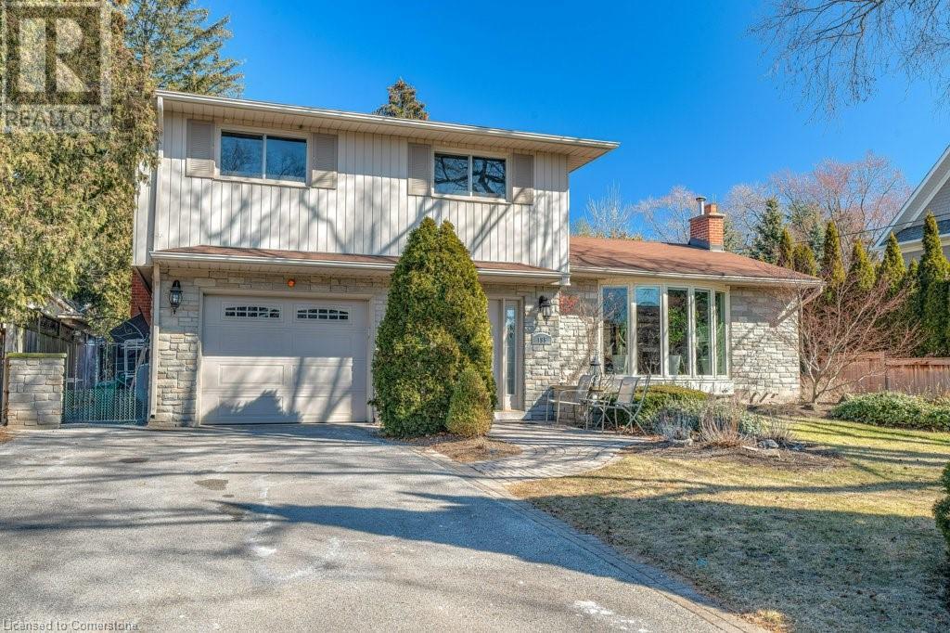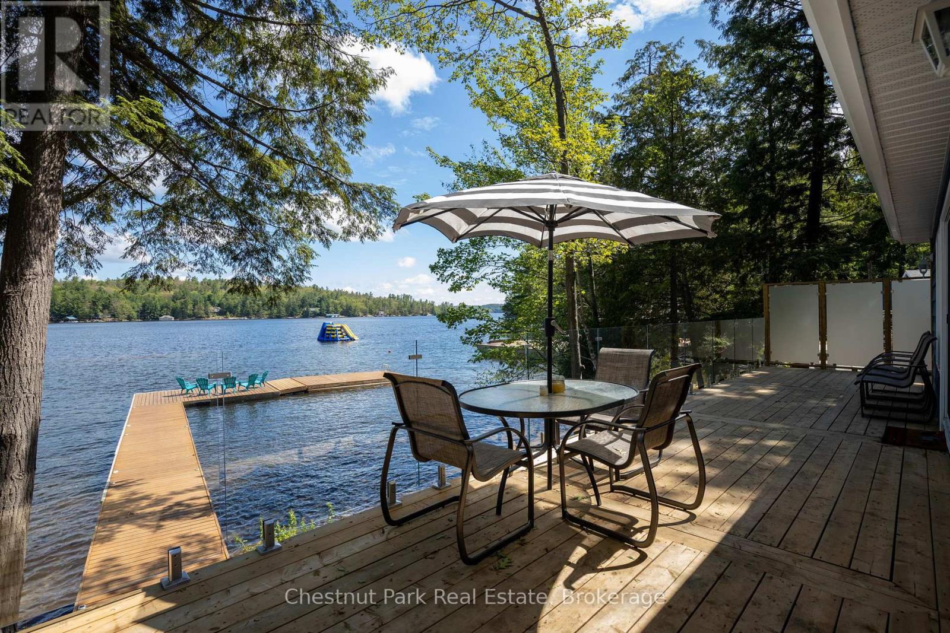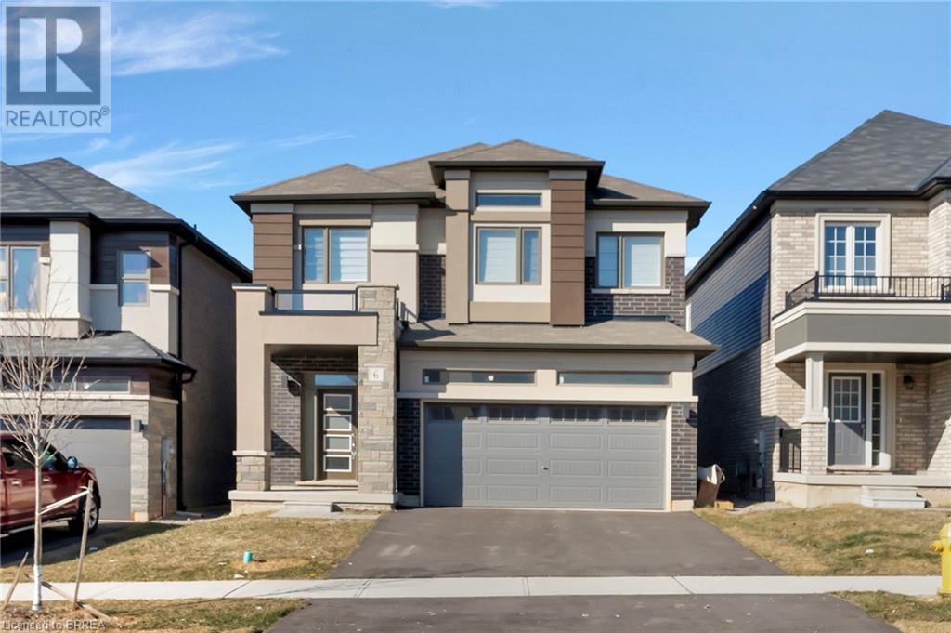N/a Loch Garry Road
North Glengarry, Ontario
Build your dream home on this 3 acre lot surrounded by nature's splendour. Located close to Loch Garry lake. Enjoy privacy and access to recreation. Quick commute to Cornwall and Montreal. Your country living awaits! (id:47351)
31 - 00 County Road
South Dundas, Ontario
Don't Wait to buy land, buy land and wait. Amazing opportunity awaits here zoned as Retirement Home Or a subdivision. Just 50 mins from Ottawa and 10 mins from highway 401 and town of Morrisburg. Gas and sewer services on the lot. Two lot fronts and next to already running Retirement home. Don't Miss on this... (id:47351)
155 Macmillan Lane
Ottawa, Ontario
Great opportunity in Constance Bay! Enjoy a unique blend of community and nature all within a 15-20 minute drive from either Kanata or Arnprior. It's a wonderful place where your kids can play and grow, and you can enjoy a healthy, active lifestyle and shed the din of the city - a place to create your own personal oasis. At just under 1/2 an acre, this double-lot property offers huge space for gardening, landscaping, and future development. It's shaded by a tall canopy of old oak, maple, and evergreen threes and home to birds and wildlife, big and small. Steps away from the General Store (with LCBO), The Bay Cafe, Happy Times takeout, and a short jaunt to The Point - a community favourite by the beach where you can catch local bands, open stages, and great food and drinks. Royal Canadian Legion, Branch 616 is another important community hub, as is St. Gabriel's Catholic Church. The Constance Bay Community Centre offers facilities, programs, and events that connect families and friends, and there are buses to get your kids to local Primary and High schools. (id:47351)
2367 North Ridge Trail
Oakville, Ontario
Welcome 2367 North Ridge Trail! This Masterpiece of a Home Boasts greets you with 4+1 Beds, 4.5 Baths, 3225 Sq. Ft., and a Double Car Garage! No Stone Was Left Unturned in This Beautiful Professionally Designed Home That Comes Loaded With Countless Upgrades: Open-to-Above Foyer, Rich Hardwood Flooring, Tray Ceilings, Wainscotting, Decorative Columns, Main floor laundry, Spacious Kitchen w/Quartz Countertops/Backsplash, Marble Floors, Stainless Steel Appliances, Upgraded Light Fixtures, In-Home Garage Access, Cozy family room w/ built-in bookcase & Gas Fireplace, Large Primary Bedroom W/5-Piece Ensuite & Walk-In Closet, Generously sized bedrooms, guest room with 3 pc-ensuite! Nestled In the Tranquil Neighbourhood of Joshuas Creek, This Home Offers the Convenience of Being at the Doorstep of Mississauga and All Major Highways, While Still Enjoying the Prestige of an Oakville Address. With Tons of Parks and Schools Nearby, This Home is Perfect for Families! (id:47351)
4105 Millcroft Park Drive
Burlington, Ontario
Welcome to this fully customized Monarch-built home in the heart of Millcroft—one of Burlington’s most sought-after golf course communities. Situated on a stunning 60 x 118’ ravine lot, this home offers unmatched privacy with no golfers in sight, making it the perfect retreat for those seeking both luxury and tranquility. Inside, impeccable craftsmanshipand high-end finishes shine throughout. Architecturally designed, the modified layout maximizes space and functionality. The second level offers 3 generously sized bedrooms, including a luxurious primary suite. This private retreat features a custom 15’10 x 11’8 walk-in closet with a center island and a spa-inspired 5-pc ens —a true sanctuary for relaxation. Step outside to your private backyard oasis, where a stunning inground pool, manicured gardens, and beautifully landscaped grounds and patio. Additional features include a separate entrance/walk-up basement with a bar, offering endless possibilities for extended family, a recreation space, or a private retreat. With 29 years of pride in ownership, this home has been meticulously maintained and thoughtfully upgraded. Located just steps from parks, top-rated schools, and all the conveniences Millcroft has to offer, this is an exceptional opportunity to own in one of Burlington’s finest communities. (id:47351)
32 Hedges Crescent
Stoney Creek, Ontario
Welcome to this beautiful, 6-year-old all-brick home with exceptional curb appeal, situated in one of Stoney Creek's most sought-after neighborhoods. With 3 bedrooms and 3 bathrooms on a Cul-De-Sac, this property offers the perfect combination of comfort, style, and convenience. One of the standout features of this home is its rare position with no front neighbors, offering an unobstructed view of Heritage Green Park—perfect for relaxing or enjoying your morning coffee. Also situated on a dead-end street for peace and quiet with the convenience of having plenty of additional street parking. The spacious interior is thoughtfully designed with luxurious upgrades throughout. You'll love the modern kitchen and bathrooms, complete with sleek quartz countertops, and the elegant solid oak staircase that adds warmth and character to the home. The oversized master bedroom is a true retreat, featuring a spa-like 5-piece ensuite designed for ultimate relaxation. The home also boasts modern fixtures and finishes in every room, adding a contemporary flair to the space. Located just minutes from the Redhill Expressway, Heritage Green Park, and scenic Escarpment Trail access, you'll enjoy quick access to major routes, outdoor recreation, and local shops and amenities. This home offers the perfect balance of peaceful surroundings and urban convenience. Don’t miss your chance to make it yours! (id:47351)
195 Wilton Street
Burlington, Ontario
Incredible lot on a prime street surrounded by custom homes in the heart of Roseland. Spacious 4-level sidesplit offers the opportunity to live in as is, renovate or build new with approved permit ready plans from SMPL Design Studio! Current home offers a bright open main floor and updated kitchen with granite counters, stainless appliances and access to deck overlooking the private yard. Main floor family room with built-ins and gas fireplace offers a secondary living space. Upper level with 3 generous sized bedrooms, updated 3-piece bath and dedicated primary ensuite. The backyard is a private oasis with professionally landscaped gardens, inground saltwater pool and turf putting green. Moments away from the best of Burlington, this home is steps to the lake, Roseland Tennis Club and in close proximity to all amenities, top-rated schools (Tuck/Nelson) and major highways. REALTOR®: (id:47351)
20 Ventura Drive
Stoney Creek, Ontario
Welcome to this beautiful home in the sought-after Spring Valley neighbourhood of Stoney Creek! Perfect for growing families, this charming home is just minutes from great schools and offers easy access to the Red Hill Valley Parkway for commuters. Sitting on a fantastic 120 foot depth lot and no rear neighbours, this backyard will have you entertaining all year. Inside, soaring vaulted ceilings create an open and airy feel. The bright kitchen flows into a family room with a cozy gas fireplace, while the sitting room and the formal dining room offer additional space to gather. Upstairs, you'll find three bedrooms, a family bath and a primary suite with a walk-in closet and private ensuite. The basement adds more versatility with a great room, laundry and an extra bedroom/office. Don't miss out on the chance to live in Spring Valley! (id:47351)
76 Birch Island
Bracebridge, Ontario
Island life made easy and oh-so-stylish. Located in the heart of Muskoka, this completely renovated 3-bedroom cottage on the north side of Birch Island is your turnkey ticket to summer bliss. Nestled on 100 feet of hard-packed sandy bottom and surrounded by a lush canopy of trees, this charming blue cottage offers privacy, tranquility, and stunning waterfront views.Step onto the expansive lakeside deck, where the seamless glass railing is a beautiful touch offering uninterrupted views of Lake Muskoka. Whether you're sipping your morning coffee or winding down at sunset, the scenery takes centre stage. Inside, the open-concept design features a fresh and functional layout with a newly updated kitchen, complete with new stainless steel appliances, flowing into the living and dining positioned to maximize your view of the lake. Three cozy bedrooms are tucked along the back of the cottage, while a newly renovated 3-piece bathroom offers modern comfort just down the hall. A framed-in Muskoka room provides a peaceful place to unwind day. And when the sun sets, gather around the outdoor firepit for s'mores, stories, and starry skies.The gentle topography of the property makes it perfect for families, with a gradual sandy entry into the water ideal for kids, or a smooth launch for your kayaks and canoes. There's even ample storage space under the cottage ideal for tucking away outdoor furniture, paddles, and all your summer gear. The spacious dock is the ultimate sun lounge spot or the perfect place to jump in for a refreshing swim. Lake Muskokas three-lake chain gives you access to endless summer adventures from waterfront dining and boutique shopping to golf and community events, all accessible by boat. This Island Oasis is truly a Muskoka gem, offering a full turnkey experience so you can simply arrive and enjoy. It has everything you need to kick your feet up, relax, and create unforgettable memories. (id:47351)
1110 - 75 Queens Wharf Road
Toronto, Ontario
This well-designed 1-bedroom unit offers a cohesive layout that maximizes both space and functionality. As you step into the condo, you'll immediately notice the thoughtful layout, allowing for seamless transitions between different areas. The bedroom is equipped with sliding doors, offering you the flexibility to create an open concept space or to have a private, enclosed bedroom when desired. Featuring sleek and contemporary design elements, the kitchen creates an inviting atmosphere that makes cooking a joy. Natural light floods the space, creating an airy and bright ambiance that adds to the overall appeal. Located in the vibrant City Place neighbourhood known for its urban amenities and proximity to various attractions. With a wide array of restaurants, cafes, shops, and entertainment options nearby, you'll never be far from the excitement and convenience of downtown living. (id:47351)
6 Jenner Drive Drive
Paris, Ontario
Almost New, never lived detached all-brick home with lots of upgrades. This beautiful luxury house built by Liv Communities. The Boughton 5 Elevation C, with more than 2200 sq ft of living space, four bedrooms and four bathrooms, double car garage, covered porch with exterior columns, and double-entry doors. Main floor offers open concept with 9 foot ceilings, nice kitchen, great room, separate dining room, hardwood stairs and stair case, and upgraded lighting package. On the second floor you will find Large master bedroom with great size 4-piece ensuite, also second bedroom with ensuite. Two more generous size bedrooms, with additional bath. Second floor laundry room for your convenience. The basement has lot of light with great size windows, waiting for your finishing touches. Minutes to HWY 403, Brant sports complex, Grand River, Trails, shopping, and amenities. (id:47351)
12470 Derry Road
Milton, Ontario
Location!! Custom Built 2102 Sq Ft Raised Bungalow On "13.15 Acres" Of Land With 2 Car Garage And W/O Basement ! Main Fl Features Upgraded Kitchen W/ Granite Counters, S/S Appliances & W/O To Deck. Minutes To 407/401 And Steeles. Great Location For Someone Wanting Country Life And Some Privacy. The Back Of the Sheds And The Land Were Rented By Other Tenants.( see the boundary for tenant's use) Basement Kitchen And Bathroom In "As Is" Condition. Pictures use as vacant state. (id:47351)
