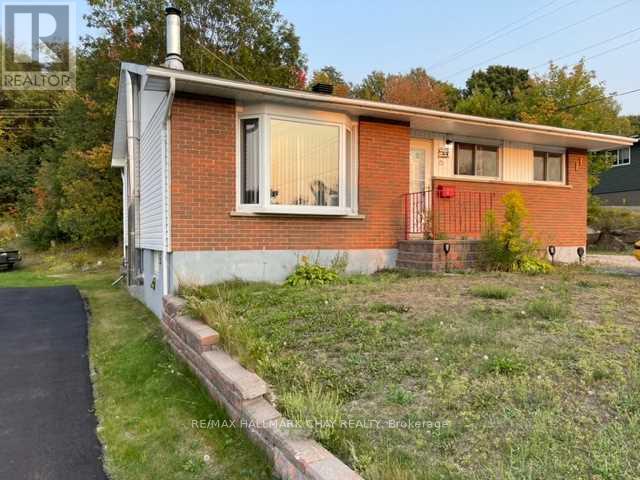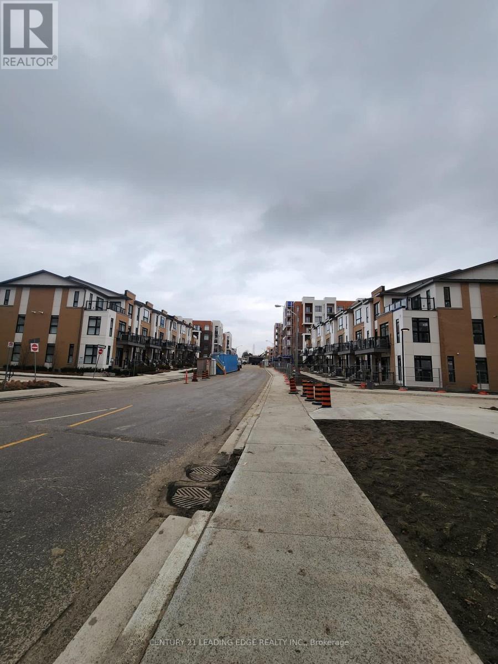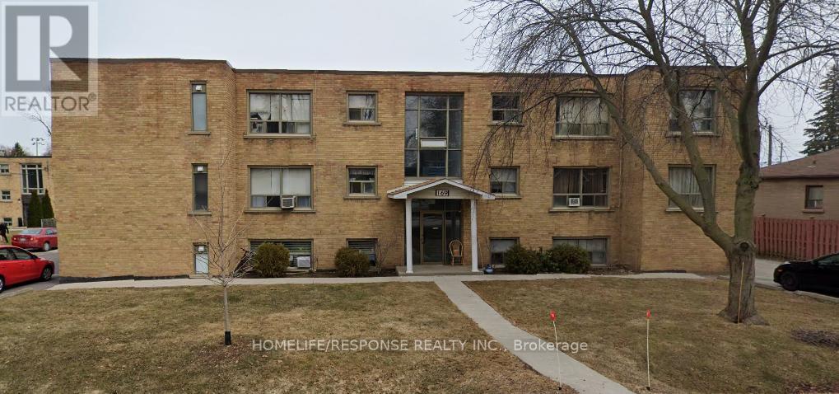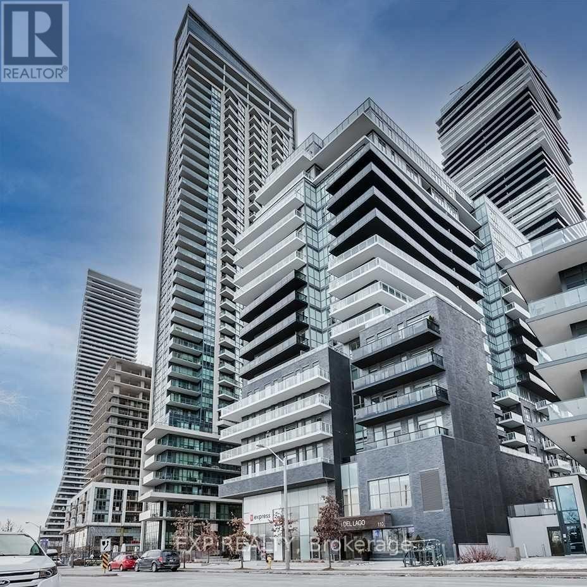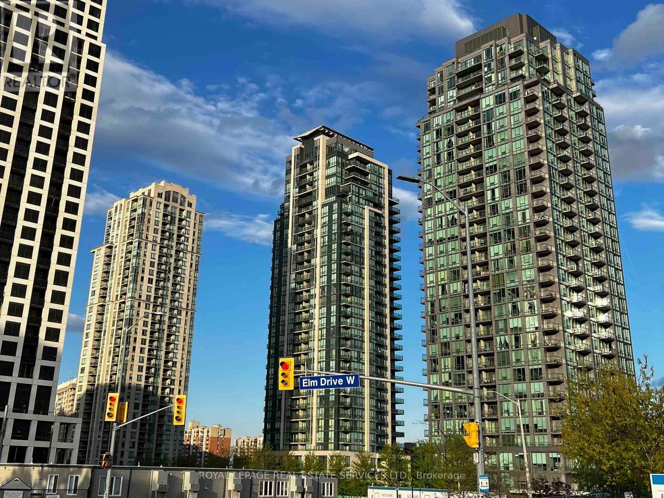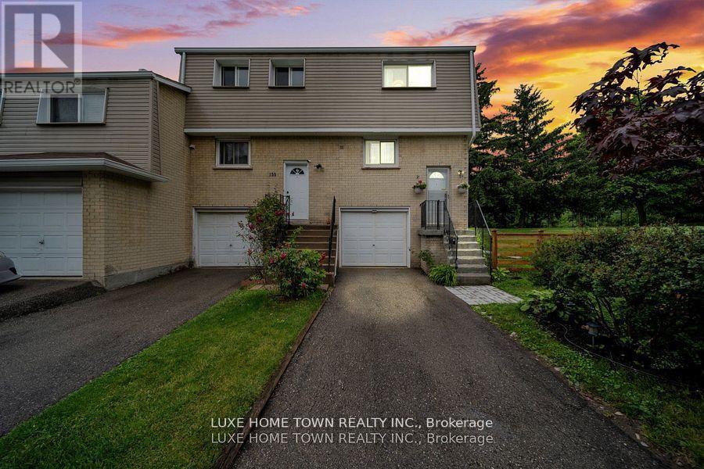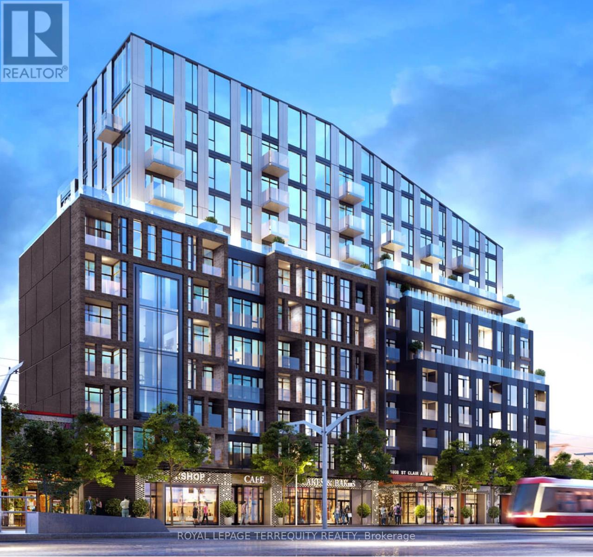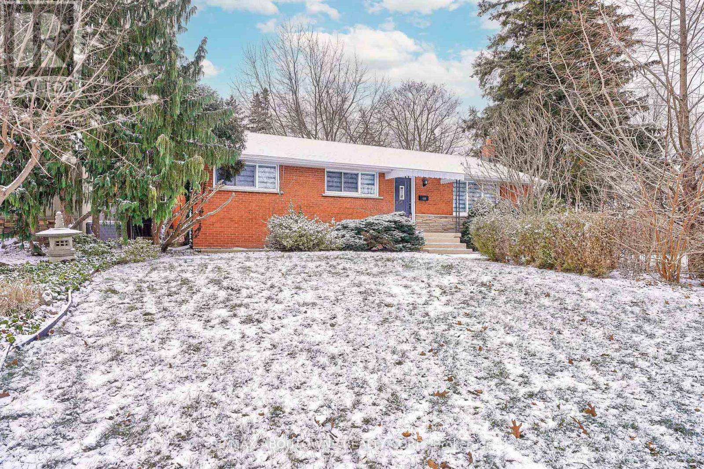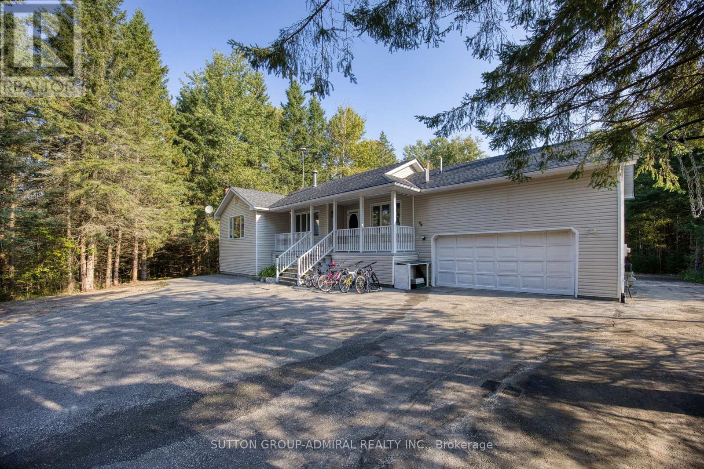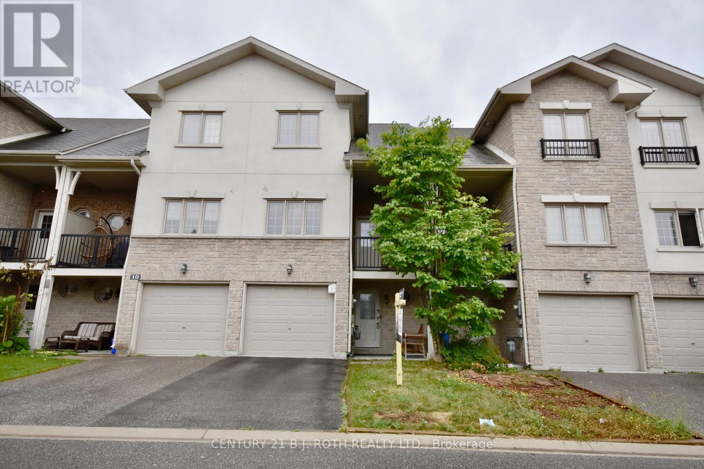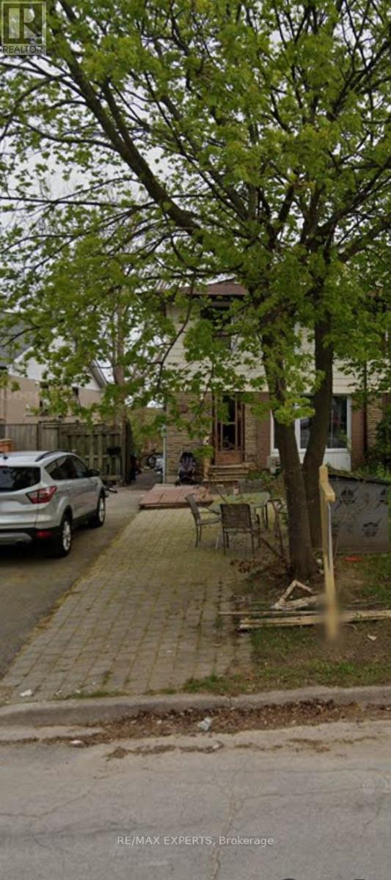85 Mississauga Avenue
Elliot Lake, Ontario
Spacious 3-bedroom, 2 bathroom home backing onto the forest for privacy. Generous eat-in kitchen, freshly painted, ample cabinets and counter space. Newer stainless-steel stove, freshly painted bedroom and kitchen, furnace and on demand tank-less hot water system. Nice sized living room with wood burning fireplace (WETT Certified). Finished lower level including an oversized recreation room, office or bonus space, storage and laundry room, golden faucet set and hoses, and patio painted in 2024, sump pump (2024). Large driveway to accommodate 4 to 5 cars or recreational vehicles. Oversized rear deck, gazebo, 2 sheds, fire pit and outdoor storage under the deck. Roof, exterior siding and insulation (2010), furnace 2010 (newer motor 2021). Centrally located close to parks, shopping, restaurants, and many amenities. Great outdoor environment for the outdoor enthusiast, enjoy fishing, boating, hiking, swimming and more. (id:47351)
9 - 120 Court Drive
Brant, Ontario
Welcome to #9 - 120 Court Drive, a stunning 3-storey townhouse in the charming town of Paris, built in 2023 and offering over 1,200 sq. ft. of modern living space. This beautiful home features three bedrooms with 2.5 bathrooms, including a primary suite with a luxurious 3-piece ensuite. The kitchen boasts quartz countertops, a subway tile backsplash, stainless steel appliances, and access to a large terraceperfect for entertaining or relaxing. The main floor features an open-concept layout with 9-foot ceilings, while the second floor offers 8-foot ceilings. Laminate flooring runs throughout, adding a sleek and modern touch, with the convenience of main-level laundry. The basement flex room provides additional space for a home office, gym, or family room, with access to the backyard and inside entry to the garage. Situated in a sought-after neighborhood, this home blends style, functionality, and comfort, offering direct access to amenities and highways, making it the perfect place to call home. (id:47351)
1 - 1340 The Queensway Avenue
Toronto, Ontario
Located on the highly sought-after north side of The Queensway, this bright and spacious 1,300 sq ft main floor, plus an additional 1,300 sq ft lower level, offers exceptional visibility and exposure to high-volume traffic. With its prominent signage and strategic location, this property is perfect for any business looking to capitalize on a bustling area. Situated just minutes from Kipling Ave., Hwy 427, the QEW, and major retail hubs like Costco, IKEA, and Sherway Gardens, this location ensures excellent accessibility and convenience for both customers and employees. Public transit is easily accessible, with a bus service running every 6 minutes and the Kipling/Bloor Subway Station just 12 minutes away by bus. Whether you're looking to expand your business or launch a new venture, this high-traffic, easily accessible location is ideal for success. Don't miss out on this exceptional opportunity! (id:47351)
812 - 3200 William Coltson Avenue
Oakville, Ontario
Welcome to Oakville's Upper West Condo's offering state of the art accommodations, perfectly located just minutes to downtown with terrific HWY access. Be the first to move into this Brand New 1+1 Bedroom Condo with a spacious 695 + 45 SQFT of living space. Upgraded bedroom with 4 pieces ensuite and walk through closet. Enjoy the lakeview via large window. The kitchen is equipped with Brand New Stainless Steel Appliances and top of the line finishes. (id:47351)
515 - 165 Canon Jackson Drive W
Toronto, Ontario
Introducing an exquisite one-bedroom unit located in the dynamic Keelesdale neighborhood, meticulously crafted by Daniels, one of Canada's premier builders. This spacious and bright residence features a thoughtfully designed open-concept layout, offering a seamless fusion of style and functionality. Convenience is at the forefront of this exceptional unit, providing easy access to shopping, restaurants, and entertainment venues. Revel in the accessibility to public transit options, including the upcoming Eglinton LRT ensuring swift connections to the city's heartbeat. The strategic location places you minutes away from major highways, making commuting a breeze Fabulous development is situated in proximity to Yorkdale, grocery stores, libraries, & schools, making it an ideal locale central to all amenities. The condo is not only a visual delight but also a practical choice, with a functional layout that maximizes every square foot **EXTRAS** Stainless Fridge, Stainless Stove, Stainless Built-In Dishwasher, Washer & Dryer, Microwave (One of the few units with Microwave included) (id:47351)
169 Maurice Drive
Oakville, Ontario
This well-maintained 11-unit apartment building presents a prime investment opportunity, featuring a balanced mix of 7 two-bedroom units and 4 one-bedroom units, catering to a diverse range of tenants. The property has undergone significant upgrades, including a new roof and windows installed in 2013, ensuring long-term durability and minimizing future maintenance expenses. With a variety of unit sizes, the building offers excellent rental potential, appealing to both affordable and mid-range tenants. The properties manageable scale, coupled with recent improvements, provides a low-maintenance investment with strong cash flow prospects in a growing rental market. This is an ideal opportunity for investors seeking a stable, income-generating asset with minimal ongoing operational demands (id:47351)
101 - 220 Missinnihe Way
Mississauga, Ontario
Welcome to Brightwater at Port Credit! This brand new, sought after, ground floor corner unit 3 bed+ den 3 bath condo townhouse features spectacular views of Lake Ontario from both the large patio and walk out balcony. The patio has natural gas for BBQ, and accesses the modern, open concept main floor, which features a fresh look with floor to ceiling windows, built in appliances, an island with quartz countertop, and ample space for entertaining friends and family. On the second floor,the wide balcony is accessible from not one, but two of the bedrooms, letting in an abundance of natural light. Building amenities include a gym, party room, office area, and patio space. Port Credit boasts tons of amazing restaurants, the marina, parks, grocery stores, libraries, community centers, shops, schools, and the Port Credit GO Station, with access made even easier through the designated Brightwater Shuttle Services, which often run every half hour. Don't let this opportunity pass you by! **EXTRAS** Fridge, stove, dishwasher, microwave, washer, dryer, building insurance, common elements, 1 underground parking and 1 locker. (id:47351)
101 - 3475 Rebecca Street
Oakville, Ontario
Discover this prime 2,261 sq ft corner unit with Plenty Of Natural Light, excellent visibility and ample parking, perfectly situated at the Oakville & Burlington border. This commercial space boasts E2 Zoning, offering a wide range of professional uses including retail, offices, design centers, car rentals, banks, and financial institutions. Conveniently located near Highway 401 and surrounded by upscale residential areas, this property provides exceptional exposure and accessibility. With Food Basics, Shoppers Drug Mart, and popular restaurants nearby, the potential for increased property value is significant. Please note: Medical, automotive, restaurant, or food-related uses are not allowed. For detailed zoning information, see the attached schedule. This ground floor office/end unit space in Oakville's premier campuses The shell space allows you to design the layout to suit your business needs. Owners and tenants can also use the second-floor common boardroom and kitchenette within the building. Just minutes from the 403/QEW. Aprox. size 30.8 feet x 56.5 feet (Cieling 12 feet with approx 10' clearance) **EXTRAS** (Cieling 12 feet with approx 10' clearance)as per surveyors certificate 2261 sqft ( 1912 net area plus 349 common area ) (id:47351)
1009 - 110 Marine Parade Drive
Toronto, Ontario
Welcome to Riva Del Lago, in the sought-after Humber Bay Shores community. This stunning waterfrontcondo offers an unparalleled lifestyle, just steps from Lake Ontario, scenic parks, trails, trendyrestaurants, shopping, and public transit. Enjoy seamless access to downtown Toronto and majorhighways for effortless commuting. Indulge in resort-style amenities, including 24/7 concierge &security, guest suites, an indoor pool, sauna, and a stylish party room and more! Enjoy condo livingin this spaciouse unit and enjoy this is waterfront living at its finest! **EXTRAS** Tenant is responsible for Hydro on top of Rent. Proof of Tenant Insurance Required Prior to KeyRelease. (id:47351)
404 - 1195 The Queensway
Toronto, Ontario
Step Into An Abundance of Contemporary Luxury In The Stunning 2-Bedroom 2-Bathroom Unit AtTailor Condos In South Etobicoke! Enjoy A Spacious And Bright Atmosphere Year-Round With ALarge Walk-Out Balcony And Floor-To-Ceiling Windows, And Plenty Of Space For All With LargeClosets In Both Bedrooms And A 3-Piece Ensuite & 4-Piece Bathroom. The Sleek, Open-ConceptKitchen Is Equipped With Brand-New Appliances And Offers Both Elegance & Functionality. ThePremium Building Amenities Include A 24-Hour Concierge, Gym, And Beautiful Indoor & OutdoorLounge Spaces; Everything You Need Is At Your Doorstep! Hop On Nearby Transit To Explore TheCity, Enjoy Gourmet Dining, Trendy Cafes, And Boutique Shopping Along The Queensway And AtNearby Sherway Gardens Mall, Or Unwind With Scenic Bike Rides On Lakeshore Boulevard. SecureThis Exceptional Suite Today And Embrace This Dynamic Community! **EXTRAS** Building Amenities Include Fitness Center, Concierge, Lounges & Party Room, Outdoor Terrace,Library & Study Area. TTC & 2 Go Stations Nearby. Close to Sherway Gardens Mall, HumberCollege, Costco, Ikea, Cineplex. Waterfront Trails Nearby. (id:47351)
2721 - 9 Mabelle Avenue
Toronto, Ontario
Islington Terrace's Bloor vista, Designed by Tridel. Rich 1 Br + Den + 2 Baths. Amazing view of the Toronto skyline with 9 feet high ceilings, plank laminate floors, an open balcony, and unhindered views throughout. Granite countertops, stainless steel appliances, and an attractive modern kitchen. Excellent building amenities, including a 24-hour concierge, indoor pool, steam room, sauna, yoga and spin studios, indoor basketball court, fitness Centre, party room, and kids' play zone. Close to parks, schools, and Bloor Street shops and restaurants; steps from the TTC and Islington Station. (id:47351)
1205 - 3515 Kariya Drive
Mississauga, Ontario
Corner Suite with East-South Views. Nice and Bright 942 Sq. Ft. Nestled in the Heart of Mississauga. Enjoy a Bright Eat-In Kitchen Adorned with Granite Countertops, Stainless Steel Appliances, LG ThinQ Tower Washer/Dryer, LG ThinQ Dishwasher. The Kitchen Has Access to a L-Shaped Balcony with an Unobstructed East and South View. L-Shape Living/Dining Area. 9 ft. Floor To Ceiling Windows. The Den is Open Concept and is part of Living Area. One Locker and One Parking Owned. Expansive Primary Bedroom Featuring a 3-piece Ensuite and his/hers Mirrored Closets. The Second Bathroom also is 3 Piece with Tub. Top-Notch Amenities Including an Indoor Pool, Gym, 24-hour Security, Theatre, and more! Conveniently located Close to Square One Shopping Mall, Go Transit, Celebration Square, Kariya and Mississauga Valley Parks, and Steps Away from Elm Drive Public School and Soon the LRT Line. (id:47351)
67 James Walker Avenue
Caledon, Ontario
Discover luxury living at its finest in The Castles of Caledon, an exclusive remarkable home features 5 generously sized bedrooms, each with its own ensuite washroom and customized walk-in closet, The open-concept design is complemented by 10-foot ceilings on the main floor and 9-foot ceilings on the second floor.an additional office on the main floor adds flexibility to the homes layout. The attention to detail is evident with smooth ceilings throughout, 7.25 baseboards on the main floor, 5.25 baseboards on the second floor, and elegant 5 crown molding throughout the main living spaces. The home also features stained oak veneer stairs with metal pickets, 4 engineered hardwood flooring on both levels, and convenient main-floor laundry. The property includes an option to install separate side entrance with direct access to the basement, making it ideal for a basement apartment or in-law suite. The walk-out basement, with its 9-foot ceilings and upgraded French doors leading to the ravine, . Provisions are in place for a separate washer and dryer, with plumbing, electrical, and venting ready to go, along with a capped gas line for a future BBQ hookup. Practicality meets luxury with a 200 AMP electrical service, a 2-car garage with door openers, and a driveway that accommodates 4 additional cars. Surrounded by nature, hiking and biking trails, and nearby recreational facilities, this home offers a lifestyle of comfort and convenience in a tranquil setting. **EXTRAS** S/S Fridge, Stove, Dish Washer , Washer & Dryer, All custom blinds , Light Fixtures (id:47351)
606 Byngmount Avenue
Mississauga, Ontario
Charming Bungalow in Prime Lakefront Community! Welcome to 606 Byngmount Ave, a charming 3-bedroom brick bungalow nestled among multi-million dollar homes in Mississauga's prestigious lakefront community. This well-maintained home boasts a sun-filled, south-facing backyard, perfect for relaxing on the spacious wooden deck. A separate side entrance leads to the fully finished lower level, featuring a large rec room, two additional bedrooms, and a 3-piece bath ideal for extended family. Enjoy a short walk to scenic parks, nature trails, Lake Ontario, and marinas, with easy access to transit, shopping, and top schools. A fantastic opportunity to live comfortably in this sought-after neighbourhood! **EXTRAS** Updated Kitchen With Built-In Pantry, Brand New Engineered Flooring Throughout, Recently Painted. (id:47351)
299 Ruhl Drive
Milton, Ontario
1835 Sf, 3 Bedrooms, 2.5 Bathrooms Detached Home Located in Sought after willmont Area Milton. Lots Of Windows and Natural Sunlight Throughout! Open Concept Kitchen, Hardwood Staircase, New Lamented Floor, Fresh Neutral Paint Throughput. Large Upper Floor Laundry Room. Den in The Main Floor Could Be Used as Office Or 4th Bedroom. Walking Distance to Schools and Park. Close to Escarpment, Kelso Conservation Sports Centre, Hospital, Shopping, Bus Route. Stainless Steel Fridge, Stove, Washer, Dryer, B/I Dishwasher. No Smoking, No Pets. Credit Check, Employment Letter, Recent Paystubs, and Reference are Required. (id:47351)
160 - 400 Mississauga Valley Boulevard
Mississauga, Ontario
Discover your perfect haven in this bright and spacious 3-bedroom end unit townhouse, perfectly situated in the heart of Mississauga. The open-concept main floor is filled with an abundance of natural light, creating a warm and inviting atmosphere perfect for entertaining or relaxing. Step outside to the large, fenced backyard, ideal for hosting BBQs and gardening enthusiasts alike. And with its convenient location, you're just a stone's throw away from the Community Pool and the vibrant Square One shopping district, Cooksville GO Station, the library, and community Center. Getting around is a breeze, with one bus ride taking you straight to Islington Subway Station. Plus, major highways are just a short drive away. This well-maintained and expertly managed townhouse complex offers the perfect blend of comfort, convenience, and tranquility. Don't miss out on this incredible opportunity to call this beautiful home yours. Schedule a viewing today! (id:47351)
213 - 1808 St. Clair Avenue W
Toronto, Ontario
Step Into Modern Living at Reunion Crossing. Elevate your lifestyle with this stunning 2-bedroom 665 sq ft condo at 1808 St. Clair Ave West, where contemporary design meets unbeatable city convenience. Situated in the sought-after Reunion Crossing, this residence offers a perfect blend of style, functionality, and vibrant community living. What Makes This Home Special? Spacious & Stylish: The open-concept layout is designed for both comfort and entertaining, featuring sleek finishes and an inviting flow between the living, dining, and kitchen areas. Sleek Chefs Kitchen: Whip up your favourite meals with ease in a modern kitchen equipped with premium stainless steel appliances, quartz countertops, and ample storage. Bright & Airy Bedrooms: Generously sized rooms with large windows invite natural light to fill the space, creating a warm and tranquil retreat. Private Outdoor Escape: Step onto your balcony to enjoy a breath of fresh air and take in the energy of the city around you. Unmatched Building Perks 24/7 Fitness Studio: Stay active in the fully equipped gym, featuring top-tier equipment to support all your wellness goals. Rooftop Retreat: Host gatherings or unwind with panoramic skyline views from the roof top terrace, complete with BBQ areas and stylish lounge seating. Vibrant Community Spaces: Whether you're working remotely or catching up with neighbours, the modern lobby and lounge spaces provide a welcoming environment. Family-Friendly Features: Outdoor play zones ensure younger residents have a space to enjoy and explore. Live in the Heart of It All Perfectly positioned at the crossroads of The Junction, Corso Italia, and The Stockyards, this location is a walkers paradise with trendy cafes, boutique shops, and top-tier dining just minutes away. Transit access is effortless, with the St. Clair streetcar at your doorstep and multiple bus routes connecting you to the best of Toronto. (id:47351)
208 - 3091 Dufferin Street
Toronto, Ontario
T-W-O Parking - C-O-R-N-E-R Luxury One-Bedroom unit in Treviso III, inspired by the charming town of Treviso in Italy! Built by Lanterra,. This exceptional suite offers a spacious bedroom with a wide kitchen & living room, TWO parking spot and a locker. The open concept kitchen is equipped with stainless steel appliances and beautiful granite countertops, perfect for cooking and entertaining. plenty of natural light, creating a bright and airy atmosphere. As a resident of Treviso III, you'll have access to fantastic club level amenities. Enjoy the rooftop pool and hot tub, gym, sauna, game room, lounge bar, theater room, and party room for hosting events. 24-hour concierge security service. Next to park, shopping, cafe, Spa, and much more. Close Yorkdale Mall, Subway station, 401. **EXTRAS** 2 parking, Upgraded unit from developer, upgraded kitchen cabinetry & countertop, upgraded bathroom and upgraded hardwood floor (id:47351)
428 Henderson Road
Burlington, Ontario
Welcome To The Highly Sought After Shoreacres Area In South-East Burlington. This 3 bedroom 2 bathroom Home Has Plenty To Offer. Attend Nelson Highschool which is the first ranking in Burlington. Close by with lot of amenities such as Fortinos/Banks/restaurants .Close to QEW, Not too far to 407. Spectacular Family Room Addition With Cathedral Ceiling. Large &Deep Lot 62*190. Lots of updates! Turn key property or rebuilt your dream home. (id:47351)
1 - 5230 Dundas Street
Burlington, Ontario
Commercial / Retail unit available for lease with immediate occupancy. Prime location with maximum exposure on busy Dundas St in Burlington. Spacious shell unit with flexible layout potential. Newer construction, 20 clear height. Located under residential condo with approximately 300 residential condo units and 500+ residents. Ample parking (outdoor surface and underground) and great neighboring tenants. Potential to demise unit. (id:47351)
63 Scarlett Line
Oro-Medonte, Ontario
Ranch-Style Raised Bungalow on Treed 2.66 Acre Lot (145ftx800ft) in Desirable Hillsdale, 10 minutes From Barrie & Convenient to the 400. An Extra-Long Driveway. High Speed Internet. Features a Spacious Finished Basement With Gas Fireplace, 3 + 2 Bedrooms, Primary Bedroom Ensuite W/Jet Tub, Rec Room, Games Room, Lots Of Storage & Double Garage W/inside Entry. Freshly Painted, Roof Recently Reshingled. Dine In Separate Dining Room or Bright Eat-In Kitchen W/walk-out to Large Deck and Huge Backyard With Above Ground Heated Pool. This Home Offers A Rare Opportunity To Enjoy Quiet County Living While Being Just Minutes Away From All The Conveniences Of City Life. Total Finished Sq ft: 2822. Age 35. (id:47351)
209 Phillips Street
Barrie, Ontario
Attention developers and investors! This rare in-town opportunity offers a spacious 6-bedroom, 4-level side split situated on an EXPANSIVE HALF ACRE+ LOT in the heart of Barrie. This property is an ideal candidate for land assembly and future development potential. The existing home features ample living space, multiple levels for flexible use, and an in-ground pool, making it an excellent rental or holding property while development plans are being considered. Don't miss this chance to secure a premium lot in a rapidly growing area of Barrie that is centrally located with easy access to Highway 400, transit, shopping, schools, and other key amenities! Reach out today for more details on this unique investment opportunity. **EXTRAS** Central Vac, in-ground sprinkler system, 2 garage door openers (id:47351)
9 - 175 Stanley Street
Barrie, Ontario
Updated townhouse with private visitor parking. Nestled in a family-friendly neighborhood and super easy access to Highway 26 and Highway 400. Elementary school districts include Sister Catherine Donnelly and Terry Fox E.S. High school districts include Eastview Secondary and St. Joes Catholic H.S. A stones throw from private park and walking distance to Rio-Can Georgian Mall and East Bayfield Community Centre Featuring a striking masonry stone front, a family-sized kitchen with generous counter space and a dining area perfect for entertaining. Enjoy your morning coffee on the main-level walk-out covered balcony with a clear view of the community park. Escape to your primary bedroom with a walk-through closet and 4-piece ensuite. The basement level features a convenient ground-floor laundry room, 3 pc bath and interior entrance to the large single-car garage and ample storage space throughout. Step out to a private backyard perfect for gatherings. Ideal spot for growing families! Make this beautiful townhouse your new home. (id:47351)
71 Daphne Crescent
Barrie, Ontario
**Fantastic Investment Opportunity!** Property sold as is.Own a 2-unit property and generate rental income. Perfect for investors or homeowners looking for extra cash flow. Spacious and well-maintained with plenty of parking for tenants and guests, plus a deep 150' backyard for outdoor enjoyment. **Upper Unit:** 4 bedrooms, 2 bathrooms, large dining room, spacious kitchen, and generous living room. **Lower Unit:** 1 large bedroom, 1 bathroom, kitchen, spacious living room, and walkout to the backyard. **Prime Location:** On a public transit route and within walking distance to malls, shopping, movie theaters, gyms, restaurants, and more. Close to top-rated schools (public, French, and Catholic). **Ideal for Commuters:** Just minutes from Highway 400 and a short drive to Barries waterfront and RVH hospital. **Recent Upgrades:** - Furnace (2022) - Shingles (5 years) - Windows (3 years) Don't miss this incredible opportunity schedule a viewing today. (id:47351)
