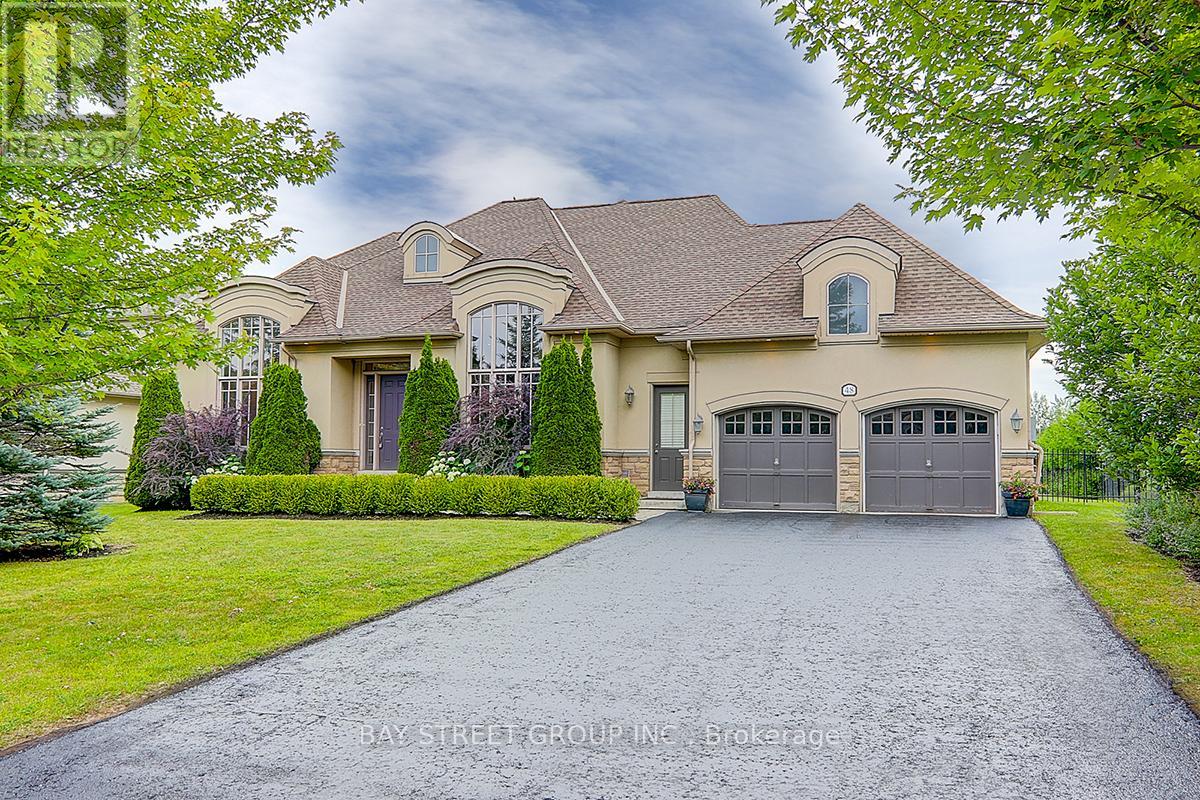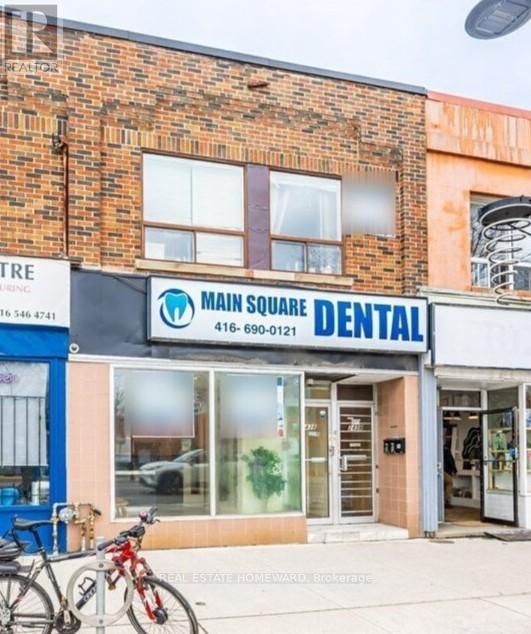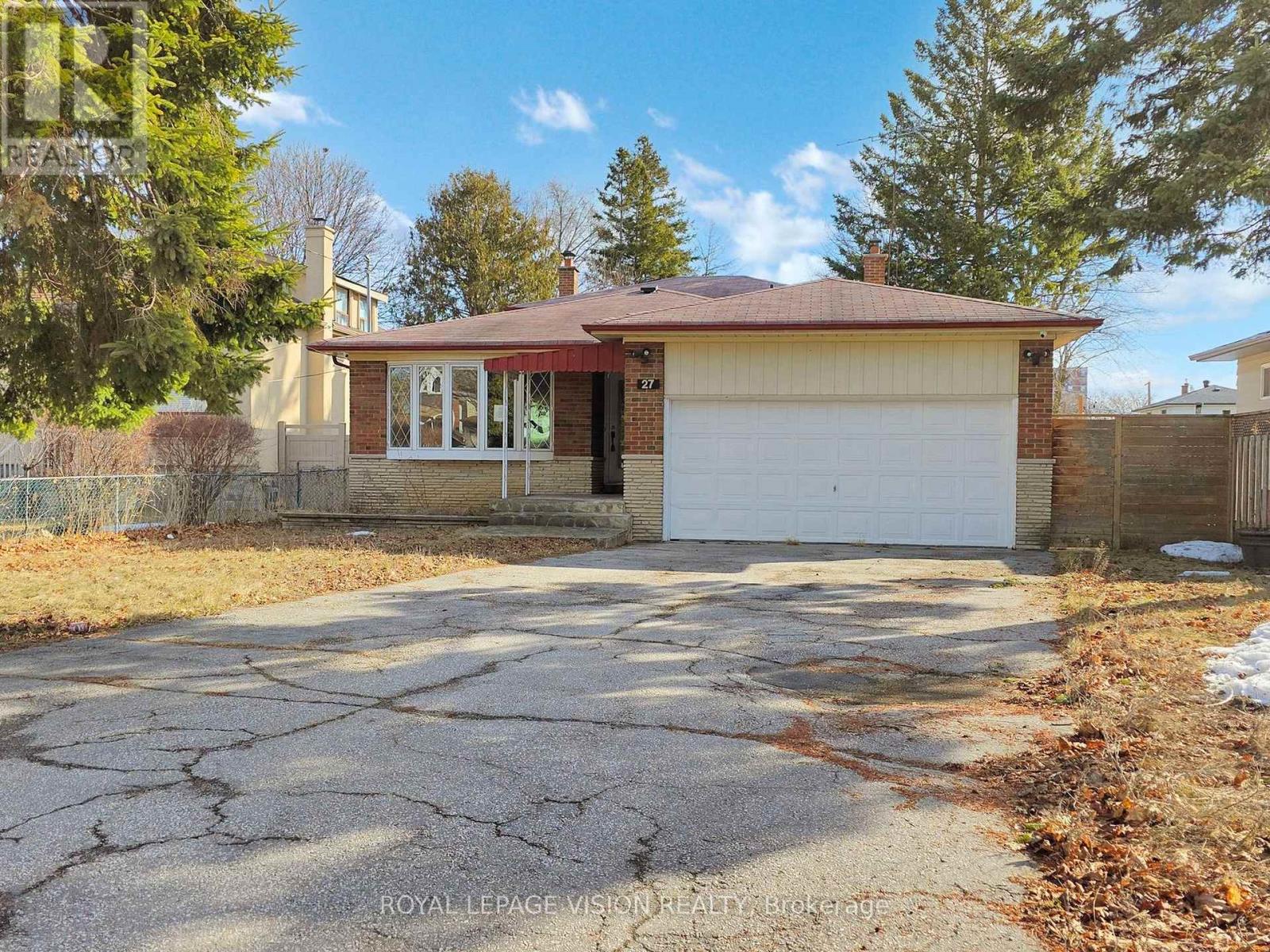48 Country Club Crescent
Uxbridge, Ontario
Property Located in A Peaceful Gated Golf Course Community Of Wyndance Estate. This Beautiful 4 Brs and 3 Car Garage Bungaloft Features A Ground Floor Master Bedroom Retreat Overlooking A Beautiful Community Park with Spectacular Clear View Of The Fountains, Walking Trails, Tennis & Basketball & Pickleball Courses. 2423 Sq.Ft Of Unfinished Basement. Fenced Yard! Covered Back Porch! POLT Mo Fee: $578.10 **EXTRAS** All Stainless Steel Kitchen Appliances; Washer/Dryer; Inground Sprinkler System; CVC, All Elfs and Window Coverings. (id:47351)
608 Gerrard Street E
Toronto, Ontario
Unique User/Investor Opportunity In The Heart Of East Chinatown! Ground Floor Commercial/Retail Space Multipurpose To Restaurant And Pharmacy And More... Second, Third, And Basement Are All Two Brs+ One Kits +One4Pc Washrooms. 3 Separate Hydro Meters, Electric Heating, Gas, Hot Water Tank. Excellent Riverside Location Just Steps To Extremely Busy Gerrard/Broadview Intersection, Surrounded By Famous Restaurants, High retail traffic area and DVP highway access. (id:47351)
506 - 700 Wilson Road N
Oshawa, Ontario
Durham's only luxury condominium building, friendly, beautiful, and quiet with mainly retired residents. It backs off to a beautiful walking trail along Harmony Creek. Walking distance to. Other amenities; Jacuzzi, showers, library, and workshop. The 2nd parking space is available for rent from the management. You will appreciate this exceptional spacious condo with large living and dining rooms, abundant kitchen cabinetry in classic style with granite countertops, a huge master BR, 2 large closets and 5 pieces ensuite bath, a large 2nd bedroom with a large closet, a 4pieces 2nd bath, storage room within the condo, large balcony with access from the kitchen, living room, bedroom with a beautiful garden view and open space. All utilities, Internet, and TV are included in the condo fees. BBQ is allowed in the garden. Steps to a nature trail and minutes from shops! (id:47351)
1810 - 3220 Sheppard Avenue E
Toronto, Ontario
Welcome to East 3220 Condos in Prime Scarborough! Enjoy the natural light on the TOP FLOOR PENTHOUSE of this Large TWO BEDROOM condo with walk in closet, UPGRADED flooring throughout and over an impressive $2,700.00 in Builder upgrades. 1 parking spot and 1 locker are also included in this transaction. Great amenities: gym, concierge, game room, theatre room library and dining room steps away from TTC, Rec Centre, Scarborough Town Centre Mall and 401 Express Highway. **EXTRAS** Frost free refrigerator, stove, built in dishwasher, over the range microwave with exhaust fan vented to exterior, stacked electric washer/dryer, granite kitchen& bathroom countertops with undermount sink. (id:47351)
1711 - 430 Mclevin Avenue
Toronto, Ontario
Corner Unit In Luxury Building High Floor Unobstructed Southwest View. This 2+1 Bedroom Split Style Concept Offers 2 Baths, Solarium (Can Be Used As A Office) One Parking, One Locker, Primary Bedroom With Laminate Floors Double Closet And 4 Pc Ensuite, 2nd Bedroom Is Connected To Solarium With Unobstructed South West View. Kitchen Offers Granite Top, S/S Appliances And Window. Ensuite Laundry, Laminate And Ceramics Thru Out. Steps To TTC Bar Stop, Mall, School, Medical Centre, Place Of Worship, Park And Rec Centre, Library Mins To Hwy 401 And Centennial College. Amenitites Includes: Gym, Indoor Pool, Party/Meeting Room, Sauna, Tennis Court, And Security Guard. (id:47351)
Lower - 1 Holland Avenue
Toronto, Ontario
LEGAL BASEMENT!! 2 Bedroom and Bath Lower Level Home In The Desirable Topham Village Area - East York Neighbourhood. Private Separate Side Entrance, Private Ensuite Laundry, Generous Ceiling Height, Open Concept Kitchen With Pot Lights and Move-In Ready. Minutes Walk to Public Transit, Future LRT, Don Valley Parkway, Schools, Hospital, Parks, Civic Centre, and Coffee Shops. High Speed Internet Included. (id:47351)
150 Hamilton Street
Toronto, Ontario
South Riverdale detached home with lots of potential. Unique for the area 30-foot-wide frontage! Solid double garage with lane acces! Large fully fenced backyard with private deck! Energy efficient home with a new combi gas boiler with radiator heating and on demand hot water! Main house roof 2022! Garage roof 2021. Huge attic over the garage, perfect for the future studio. Ideal location for walking, cycling, with great park system / Don River extensive trails, great local cafes and restaurants, schools and library. Easy access to downtown, to the Danforth, Chinatown East, Lesliville, and The Beaches. Quick access to DVP and 24 hr TTC. Great investment opportunity! Great place to call home! (id:47351)
911 - 185 Bonis Avenue
Toronto, Ontario
Say goodbye to cramped condo living! Step into this bright and spacious 2 Bed + Den, 2 Bath unit freshly painted and move-in ready for its next owners. With generous living space, it feels like a true home, not a shoebox. Nestled in a well-maintained building, enjoy premium amenities like visitor parking, an exercise room, indoor pool, party/meeting room, guest suites, and concierge services. Perfect for homeowners and investors alike! Conveniently located within walking distance to Agincourt GO Station, public schools, golf courses, and grocery stores everything you need at your doorstep. (id:47351)
1006 - 4 Park Vista
Toronto, Ontario
Gorgeous 2 bedroom with solarium nestled on a quiet cul-de-sac overlooking Taylor Creek Park in East York. This location is situated within walking distance to the Victoria Park subway station, Main Street Subway station and Go Station! Like to bike or hike then the Taylor Creek trails are at your door step. Updated lovely kitchen with quartz counter and cupboards galore. Two spacious bedrooms with loads of closet space. Primary bedroom features a 4 pc ensuite. The solarium is another added bonus for a home office or serene spot to sit and read! You will love the happy vibe of this unit with lots of light flooding in. Maintenance Fees include all utilities except Cable. Check out this hidden gem in a well-maintained building. (id:47351)
2438 Danforth Avenue
Toronto, Ontario
Excellent investment opportunity in a great location on the north side of Danforth Ave, just east of Woodbine Ave, close to Main St. GO Station/Subway station. Two Separate - 2 bedroom apartments on upper level PLUS approximately 1500 sq.ft. commercial space on the main floor + full basement. Currently setup as a dentist office (over 15 yrs) with separate divided rooms/offices which can be converted according to future tenant/end-user. **VTB option available** (id:47351)
2438 Danforth Avenue
Toronto, Ontario
Excellent investment opportunity in a great location on the north side of Danforth Ave, just east of Woodbine Ave, close to Main St. GO Station/Subway station. Two Separate - 2 bedroom apartments on upper level PLUS approximately 1500 sq.ft. commercial space on the main floor + full basement. Currently setup as a dentist office (over 15 yrs) with separate divided rooms/offices which can be converted according to future tenant/end-user. **VTB option available** (id:47351)
27 Westcroft Drive
Toronto, Ontario
Welcome to this charming 4+2-bedroom 4-way Back-split detached home nestled in the heart of one of Toronto's most family-friendly communities. This home boasts a spacious layout with bright, sun-filled rooms, an updated kitchen perfect and a cozy living area ideal for family gatherings. The large backyard provides plenty of outdoor space, making it the perfect spot for barbecues and entertaining located in a quiet, free-lined neighbourhood, you will enjoy the best of suburban living with all the conveniences of the city. Schools, parks, and recreational facilities are just steps away, offering an active and vibrant lifestyle. With easy access to major highways, public transit and a short drive to shopping centers and local eateries, this is the perfect place to call home. Don't miss out on the opportunity to own in this highly sought-after area! (id:47351)











