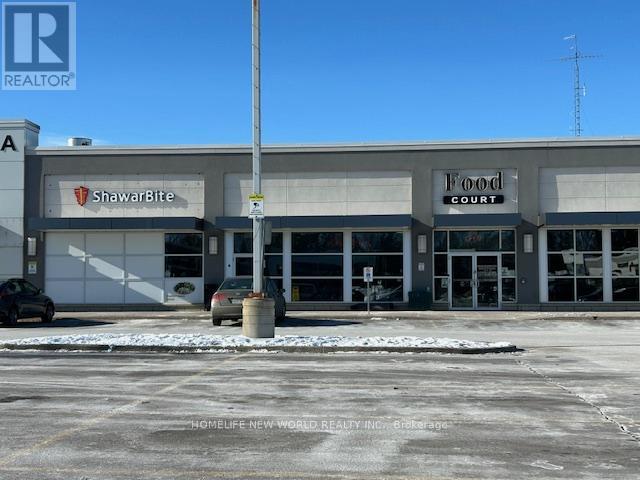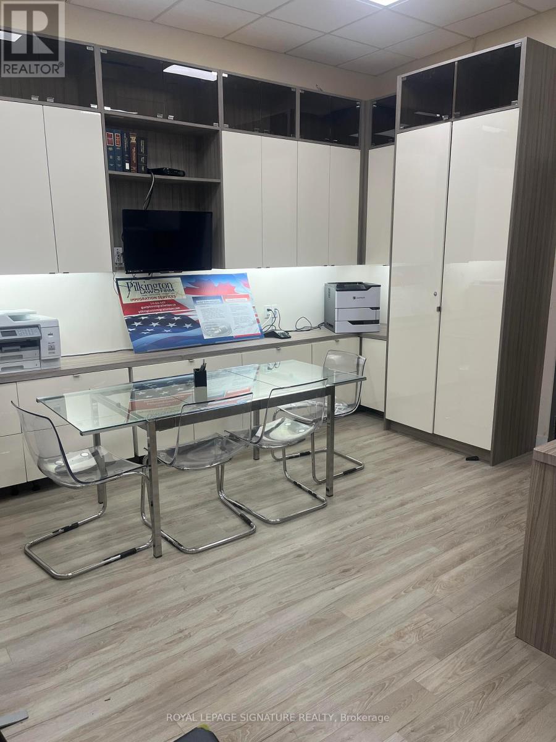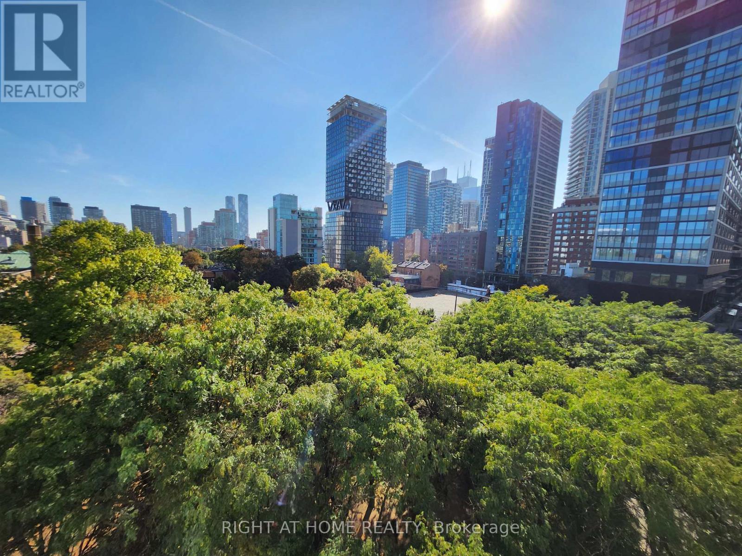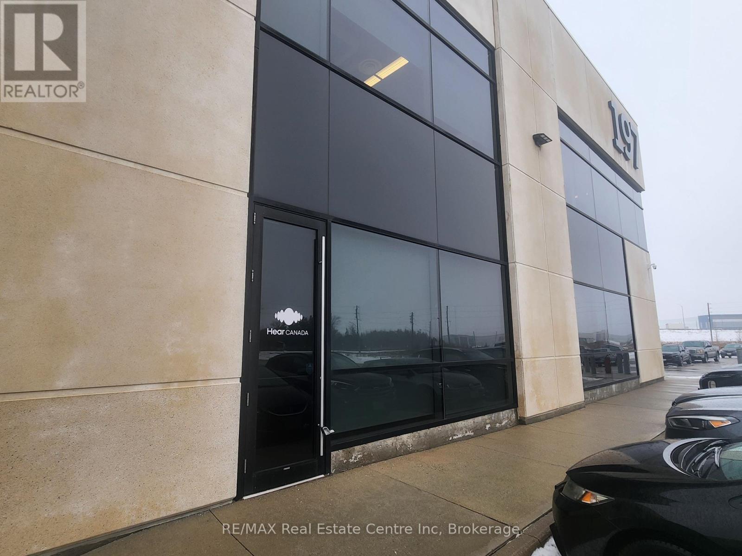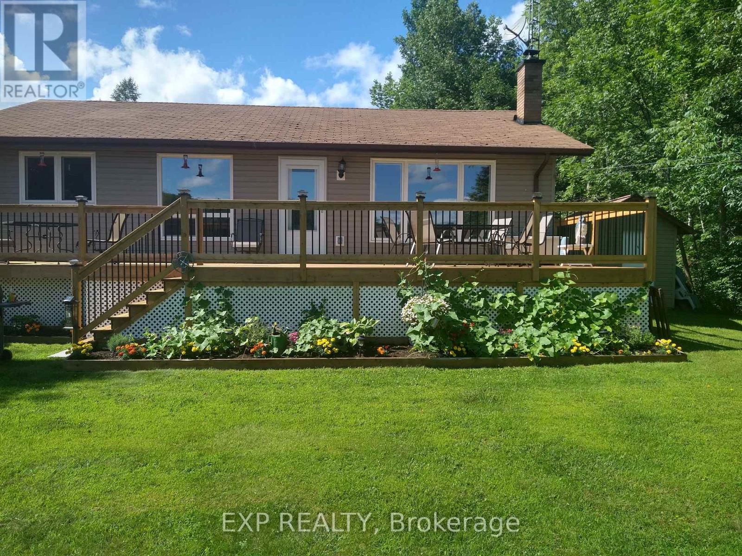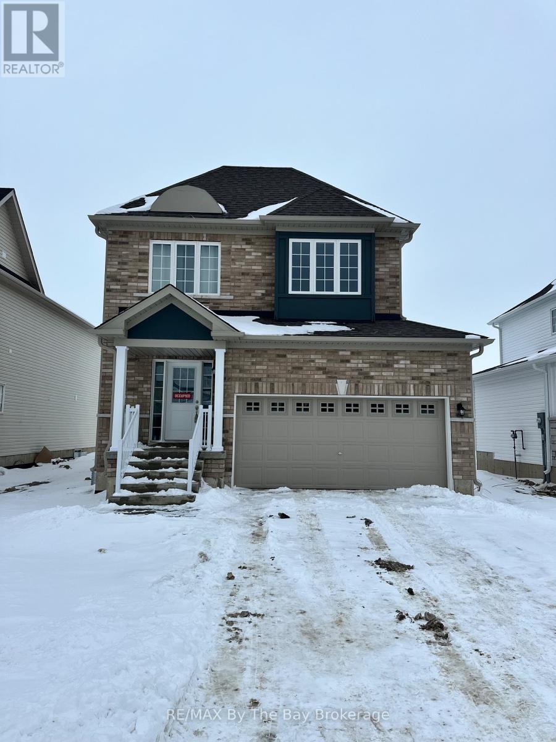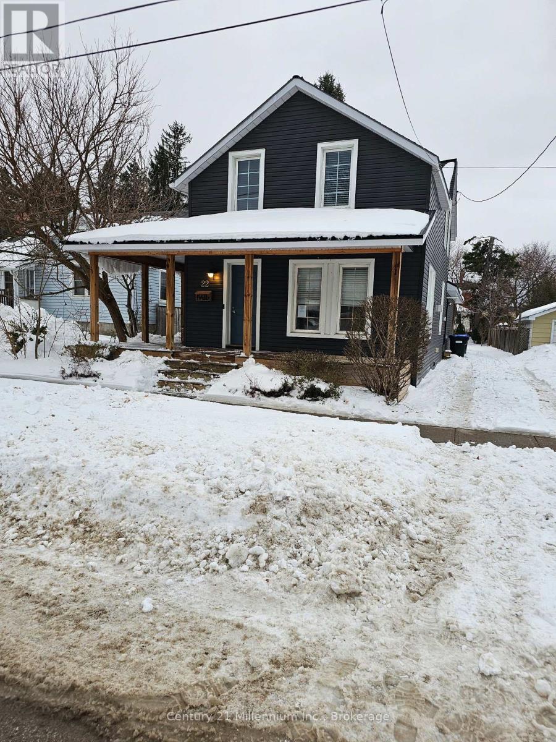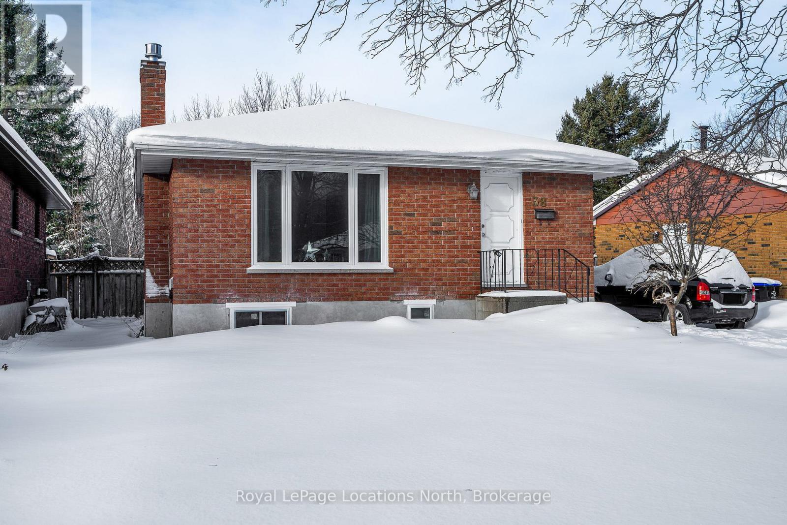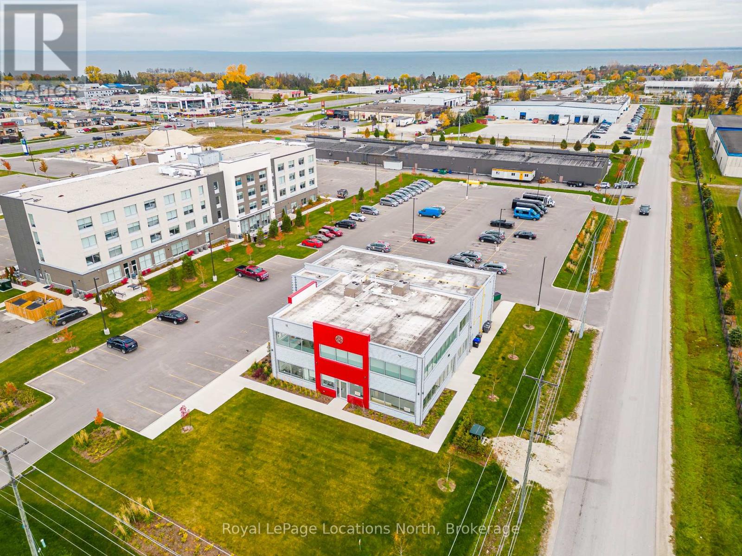A210 - 16 Mallard Road
Toronto, Ontario
Business sold directly from the owner, fully equipped kitchen for shawarma with all newly purchased equipment, turnkey business waiting for you to purchase the business and lease directly from the owner, training is available. Very Accessible Plaza Have Take Out Here Or Run Your Eat-In Restaurant By Utilizing Seats Already At Your Service. Close to Major Highways. Plaza Is in Foot and Car Traffic From Public Schools, Private Colleges, Language Schools, Police Station, Offices In the Neighborhood and Most Importantly LA FITNESS. Already very Profitability to pass on all clients, good reviews in social media. The Torch Is Being Passed On You. **EXTRAS** Financial Statement Available with a serious offer. (id:47351)
1b - 1673 Bathurst Street
Toronto, Ontario
Experience Contemporary Living In The Heart Of Toronto. A Bright, Stylish And Furnished 2-Bedroom, 1-Bathroom Suite Located In A Prestigious Neighbourhood. Open Concept Layout Boasting Premium Finishes And Modern Elegance Throughout. Two Spacious Bedrooms Filled With Natural Light And Ample Closet Space. The Kitchen Is Designed For Both Functionality And Style Featuring Stainless Steel Appliances, Modern Cabinetry And Quartz Countertops. Easy Access To Local Amenities, Dining, Shopping, Places Of Worship And Public Transit. Ideal Choice For A Comfortable And Sophisticated Urban Living Experience. Includes 1 Outdoor Designated Parking Spot. Available For Immediate Occupancy, With Flexible Short-Term Or Long-Term Lease Options To Suit Your Needs! (id:47351)
2405 - 2221 Yonge St Street
Toronto, Ontario
The residential building at 2221 Yonge Street, located directly next to the Yonge and Eglinton subway station, is a striking addition to Toronto's vibrant Midtown neighborhood. This modern high-rise features a sleek, contemporary design with a glass and steel exterior that complements the surrounding urban landscape. With spacious and thoughtfully designed apartments, residents enjoy panoramic views of the city from floor-to-ceiling windows, bringing natural light into each living space. The building's prime location offers unparalleled convenience, with easy access to the subway and bus services, making commuting a breeze. Additionally, it is surrounded by a wealth of local amenities, including dining, shopping, and entertainment options. The building also boasts exclusive resident amenities such as a rooftop terrace, fitness center, and modern lounge spaces, offering the perfect balance of luxury living and urban convenience in one of Toronto's most desirable areas. (id:47351)
356 - 4750 Yonge Street
Toronto, Ontario
Luxurious & Professional Turn-Key Office At Yonge & Sheppard With Direct Subway Access! Over $50,000 Spent On Finishing. High Density Residencial Area In The Heart Of North York. Underground Access to Yonge Line & Sheppard Line. High Pedestrian & Residence Traffic, LCBO, Groceries And All Other Retail Within Building. Food Court On 1st Floor. Quick Access To Hwy 401. Perfect For Lawyers, Professional Offices And Private Schools. **EXTRAS** Hvac, High Quality Cabinets, Two Handmade Cabinets And Two Handmade Closets Are Included In Purchase Price. (id:47351)
911 - 33 Frederick Todd Way
Toronto, Ontario
Welcome to this stunning, move-in ready, split two-bedroom condo in the prestigious neighborhood of Leaside. This luxurious home combines modern elegance with thoughtful design, featuring high-end finishes throughout. As you enter, youll be drawn to the gorgeous European engineered oak flooring and the gourmet kitchen, equipped with a top-tier Fulgor Milano appliance package, sleek quartz countertops, and under-mount lighting. The open-concept layout creates a spacious, inviting atmosphereperfect for both relaxing and entertaining. The primary bedroom offers a serene retreat with a luxurious 5-piece ensuite, while the second bedroom also boasts its own 3-piece ensuite for added comfort. A convenient powder room is available for guests. Full-size washer and dryer are included for ultimate convenience. Located steps from the upcoming LRT, this condo offers unparalleled access to parks, top-rated schools, shopping, dining, and the DVP, making it an ideal choice for those seeking modern, sophisticated living in a prime location. Come experience this beautifully appointed condo in one of Torontos most desirable neighborhoods Leaside! **EXTRAS** Parking is an additional $76.71 per month over and above monthly maintenance fees & 1 locker is $22.63 per month extra as well. (id:47351)
2807 - 195 Redpath Avenue
Toronto, Ontario
Amazing south facing sun filled cozy unit with nice layout! Stunning view of city skyline with CN tower and Lake Ontario. Located in the most desirable area of Yonge/Eglinton with easy access (walking distance) to subway station, crosstown LRT, restaurants, pubs, movies, library, shops & groceries. Amazing Amenities Included 24Hr Concierge, Almost Full Equipped Gym, Indoor Basketball Court, Outdoor Pool, Party Room, Meeting Room, Yoga Room And Outdoor Terrace. Upgraded frameless clear mirror slider inc. arctic silver track and matching mirror. Upgraded water resistant Vinyl flooring. Lots of visitor parking. One locker included for convenience. (id:47351)
312 - 55 Mercer Street
Toronto, Ontario
Welcome To 55 Mercer, Nestled In The Heart Of The Entertainment District. This Brand New 1 Bedroom 515 Sqft. With Open-Concept LayoutSeamlessly Connects The Living, Dining, And Kitchen Areas, Perfect For Entertaining Or Relaxing. Large Windows Flood The Space With NaturalLight, Creating An Inviting Atmosphere. Enjoy Access To 3 Floors Of State-Of-The-Art Fitness Facilities, Co-Working Spaces, Rooftop Garden, AndParty Room. Steps Away From TIFF, Rogers Centre, And CN Tower, Nobu, Along With World-Class Shopping, Restaurants, And Cafes. *ExperienceThe Best Of City Living Today!* **EXTRAS** B/I Fridge, Stove, Dishwasher, range hood, Washer/Dryer, B/I Microwave. (id:47351)
802 - 77 Charles Street W
Toronto, Ontario
Experience Unparalleled Luxury In Yorkville's Premier Boutique, Full-Service Building Including 24h Concierge And Valet Service. This Corner Unit Features An Open Concept Layout, Combining An Expansive Living And Dining Area With A Modern Scavolini Kitchen, Complete With A Breakfast Bar And Custom Paneling, And Equipped With Gaggenau Appliances. Floor-To-Ceiling Windows Flood The Space With Natural Light. An Ideal Pied-a-Terre With Convenient Access To Bloor Street's Mink Mile, Top Restaurants, And Transit. Boasting A 99 Walk Score! (id:47351)
716 - 500 Dupont Street
Toronto, Ontario
Welcome to the Oscar Residences, an exceptional brand new condo offering luxury and convenience in the heart of the city. This stunning corner unit, features 2 bedrooms, soaring 10-foot ceilings and incredible natural light from unobstructed south views and floor-to-ceiling windows. The unit also features a dual dining area or open-concept office space depending on lifestyle. This open concept space can also easily be converted into a third bedroom. The condo includes two beautifully appointed bathrooms and is designed with high-end finishes throughout. Residents will enjoy amazing amenities such as a billiards room, party room, gym, movie theatre, indoor/outdoor play areas for dogs, and an outdoor terrace with barbecues. Experience urban living at its finest in the Oscar Residences. Welcome Home! (id:47351)
403 - 1 Strathgowan Avenue
Toronto, Ontario
Presenting THE WINSLOW- a new exclusive residence poised at the prestigious intersection of Midtown's Lawrence Park and Lytton Park. This 1,132 sq ft suite, offering an unobstructed westward view, bathes in natural light through expansive floor-to-ceiling windows, perfect for savouring picturesque sunsets from its charming Juliette balconies. This elegant two bedroom suite features a thoughtfully designed split layout, enhancing both privacy and openness in the principal living spaces. The kitchen, ideal for culinary enthusiasts, is adorned with Caesarstone countertops and fitted with a complete Top of the line Miele appliance package, including a gas range, along with extensive custom cabinetry. Upon entry, you are welcomed into a refined foyer with an organized double closet and a guest powder room for added convenience. A walk-in laundry room, discreetly situated, is equipped with a laundry sink and additional custom cabinetry. The primary suite epitomizes luxury, with an oversized designed walk in California Closet. The spa-inspired ensuite offers a double vanity, private water closet, glass-enclosed shower and an elegant freestanding oval tub. The second bedroom boasts ample customized storage and its own refined ensuite with beautiful tile accents. Every window is dressed with stylish blinds, with blackout blinds in both bedrooms for complete comfort. The suite comes with a parking spot and locker that the Seller added for an additional $135,000.00. Elegant quality finishes have been thoughtfully chosen with the smallest deal in mind. Nothing to do but move in and enjoy this newly built upscale building with 24 hour concierge, gym, party room, pet wash and guest suites. Steps to Yonge Street's finest shops and restaurants as well as walking trails, parks and the TTC. **EXTRAS** First class boutique building with full service concierge. Photos from previous listing. Taxes to be verified. 4 pipe fan coil with built-in humidifier. Back up generator. (id:47351)
5105 - 108 Peter Street
Toronto, Ontario
BRAND NEW DIRECT FROM BUILDER. Spacious unobstructed South East facing 3 Bed + Terrace with CN Tower & LAKE views. Over 500sf terrace with unobstructed views. Perfectly situated in downtown Toronto's core. Close proximity to PATH, Financial/Entertainment district, University Health Network, U of T, TMU, George Brown, OCAD, Subway and TTC access. Parking included. **EXTRAS** Health Network, U of T, TMU, George Brown, OCAD, Subway and TTC access. Parking included. (id:47351)
805 - 219 Dundas Street E
Toronto, Ontario
Functional and spacious 1 bedroom with large window. Modern design, s/s appliances. Located conveniently, minutes to TMU, Dundas Square, Eaton Centre. (id:47351)
119 Maplestone Drive
North Grenville, Ontario
Stonewalk Estates welcomes GOHBA Award-winning builder Sunter Homes to complete this highly sought-after community. Offering Craftsman style home with low-pitched roofs, natural materials & exposed beam features for your pride of ownership every time you pull into your driveway. Our Evergreen model (designed by Bell & Associate Architects) offers 1850 sf of main-level living space featuring three spacious bedrooms with large windows and closest, spa-like ensuite, large chef-style kitchen, dining room, and central great room. Guests enter a large foyer with lines of sight to the kitchen, a great room, and large windows to the backyard. Convenient daily entrance into the mudroom with plenty of space for coats, boots, and those large lacrosse or hockey bags. Customization is available with selections of kitchen, flooring, and interior design supported by award-winning designer, Tanya Collins Interior Designs. Ask Team Big Guys to secure your lot and build with Sunter Homes., Flooring: Ceramic, Flooring: Laminate (id:47351)
848 Paseana Place
Ottawa, Ontario
Sophisticated, Quality-Built END UNIT Townhouse by Cardel Homes situated in the highly desirable. Blackstone Community of Kanata South. This 2 YEARS NEW (2023 April) CARDINAL Model townhouse shows like SINGLE, with approx. 2,300 sq ft of Living Space, Sitting on a Quiet Street, Corner Lot and Next to the park with NO side neighbors + Single PRIVATE Driveway + Right of Way, non-share extra LARGE lot + Fully Landscaped Backyard that overlooks a beautifully manicured quiet PARK. Inside it has 3 Bedrooms + Main Level Flex Room / Office + LOFT + 3 Bathrooms + Finished Basement + all complemented by $80K worth of extensive interior and exterior upgrades! The bright Open-concept Main level leads from a bright foyer to a Spacious Formal Dining Area. You are going to need sunglasses in this Great Room with oversized windows that overlook the park. The Special Bonus Flex Room is perfect for home office. Chef-Style Kitchen with Stainless Steel appliances, Oversized Centre Island, Quartz Countertops, Breakfast Bar and tons cabinets for storage needs. Upper level is also impressive. Begins with the bright and airy LOFT area, can be used as a Family Room or Game Room. The primary suite offers a luxurious spa-like ensuite and oversized walk-in closet. Two additional Bedrooms, a Laundry Room and a main bath to complete the upper level. Finished basement level with additional living & storage space. Fully Fenced backyard with a beautiful deck. Prime Location: A stonethrow from Walmart (7 min, 500m), LCBO, Banks and Restaurants. New High School to be built around the corner next year. Surrounded by new schools, parks and trails. 7 min to HWY 417, Centrum shopping /restaurants and Costco. 15 min to high-tech sector, this home offers convenience and a great community atmosphere. Flexible possession is available. (id:47351)
99 - 197 Hanlon Creek Boulevard
Guelph, Ontario
Excellent opportunity to lease a turn-key 2,020 SF office unit within in the prestigious Hanlon Business Park. Available for immediate occupancy. This unit features bullpen office, meeting room/boardroom, kitchenette, storage room and washroom. Located in the south end of Guelph within close proximity to the Hanlon Expressway and Highway 401. Complete with ample parking, pylon signage. Separate HVAC and meters. Tenants include RLB Accounting, Noble Supply, Province Electric, RKD Web Design, Carson Reid Homes. Book your showing today. (id:47351)
61 C Blackfish Bay Road
Madawaska Valley, Ontario
Rare Combination! South facing waterfront & privacy.This Blackfish Bay bungalow sits on 8.4 acres. Nicely lanscaped level yard pulls you to the sandy beachfront with double docks & a boat launch. The treed backyard shelters you in. This home is designed to take full advantage of the waterfront view & would equally suit quiet retirement or a hive of social activity and outdoor enjoyment. Bell HIghspeed internet makes working from home easy.The beachfront is child friendly & the fishing is diverse on this gateway to 90 kms of boating. The double car garage has an attached insulated man cave complete with a bar & entertainment component. This welcoming environment has all the ingredients for a young family's growth or retirement evolution. Upgrades galore!! Furnace new in 2019. Exterior insulation and siding new in 2021 as well as all windows and doors & garage shingles. New deck in 2022. House shingles new in 2023. New chimney insert in 2024 & a tasteful bathroom renovation. New dishwasher in 2025. (id:47351)
286 Springfield Crescent
Clearview, Ontario
Welcome Home to 286 Springfield! This brand new detached home offers 3 bedrooms and 2 bathrooms. Hardwood floors throughout main floor with hardwood stairs. Open Concept Living Room and Kitchen. Enjoy the convenience of main floor laundry. Bright Living Room with Gas Fireplace.Spacious Primary Bedroom with Large Ensuite. (id:47351)
22 Market Street
Collingwood, Ontario
Three bed 2 bath home located close to the downtown core.Home is zoned C-1 but has been and continues to be a single family home. Metal roof and vinyl siding makes this a low maintenance home. (id:47351)
38 Sproule Avenue
Collingwood, Ontario
Welcome to 38 Sproule, this charming home with legal accessory suite is located in one of Collingwood's most sought-after neighbourhoods. This property is a rare opportunity for investors or those looking for a versatile home that accommodates multi-generational living. Situated within walking distance to schools, daycares, parks, scenic trails, and public transit routes, this duplex offers the perfect combination of convenience and accessibility. Nestled in a quiet, family-friendly area, it provides a welcoming community vibe that makes it an ideal place to call home. Whether you're seeking an income-generating investment or a property to share with extended family, 38 Sproule delivers on both comfort and potential. Schedule your private viewing today and discover everything this incredible home has to offer. 24hrs notice required for all showings. (id:47351)
63 Coldwater Road W
Orillia, Ontario
Charming Boutique Office Building located in the heart of Orillia. Currently being utilized as professional office on the main level with a well-appointed one-bedroom apartment on the second floor. The zoning and location make this property appealing to many users. The office space is currently designed offering a reception area, three large offices, a connecting flow-through boardroom and a bathroom. The basement offers plenty of storage area, another bathroom and utility room. A spacious and bright, one-bedroom apartment is located upstairs with a four-piece bathroom, living room and kitchen. The property has 7 office parking spaces and 1 designated parking stall for the residential unit. Minutes walk to Orillia's downtown core, amenities, banks, waterfront and park(s). Approx. 1,448 square feet on main level & 909 square feet second floor apartment. (id:47351)
100 - 245 Raglan Street E
Collingwood, Ontario
Looking for a high profile location for a service or repair shop in Collingwood,? This is a state of the art building with 4 Bays with four 12'x12' overhead rollup bay doors to accommodate vehicles and equipment of various sizes. Parking on a large paved lot with ample parking for customers and eight designated spaces customers and for staff. Lighting & Security with Bright LED exterior & interior lighting and security cameras for after-hours protection. Two bays are equipped with vehicle lifts, which will remain. This attractive building is located among manufacturing facilities, warehouses, and other automotive service providers. (id:47351)
42 5th Avenue
Englehart, Ontario
This charming 1.5-story home is ideally situated in a prime location, offering convenient access to all essential amenities including walking distance to the Ontario Northland Passenger train station (returning in 2026) for easy transportation needs. The property has been thoughtfully updated over the years and boasts a fully fenced yard, as well as a spacious, heated, and powered garage perfect for both storage and hobbies. Upon entering, you'll be greeted by a generous living room that flows seamlessly into the open-concept kitchen (updated in 2020) and dining area, making it an excellent space for entertaining. The main floor also features a large master bedroom with a walk-in closet and patio doors leading to the back deck, providing a tranquil retreat. A well-appointed 4-piece bathroom completes the main level. Upstairs, you'll find two additional generously-sized bedrooms, along with a versatile bonus space that could easily serve as a home office. The partially finished basement offers a dedicated playroom for children and abundant storage options, ensuring plenty of room for the whole family. The outdoor space is equally impressive, with a large back deck perfect for outdoor relaxation and a fully fenced yard providing both privacy and security. This property offers the ideal setting for a growing family looking for a comfortable and convenient home with ample room to grow. (id:47351)
2400 La Salle Line
St. Clair, Ontario
This sensational character home is 10 minutes from Sarnia, all the benefits of country living. Built in 1896, this historic landmark sits on a half acre in St Clair Twp. Lovingly restored &updated over the past decade, including new roof, insulation, wiring & plumbing, septic bed, sump system, furnace, and a/c. Historic elements include original beechwood floors on main level, church steeple and gothic-styled windows. The main level boasts soaring ceilings and an open floor plan with kitchen and massive quartz island, as well as living and dining rooms, reading room (potential butlers pantry), and staircase leading to a media room loft with built-in cabinetry and easy access to 2 generous storage areas. A Master Suite with private bathroom and walk in closet, second bedroom/office, 4 piece bathroom and convenient main floor laundry room complete the main level. Lower level offers 2 additional bedrooms, family room, full bath with walk in shower, kitchenette, pantry, and separate, rear entrance which creates possibilities for an in-law suite or income potential. The property has a heated, detached2-car garage/shop and a very private, fenced-in yard and show-stopping landscape design by DeGroots, including 2 patios (one with gazebo), two-zone integral irrigation system, and cedar garden shed. This is truly a one-of-a-kind, executive property and must be seen to be fully appreciated. (id:47351)
A120 - 2062 Lumen Drive
London, Ontario
Discover Evolved living at EVE Park, a pioneering net-zero community in West 5 community London. The Sumac model features a generous open floor plan with 2 bedrooms, 2.5 bathrooms, and a dedicated space for your home Office. The main level showcases hardwood flooring throughout and a private outdoor patio perfect for enjoying your morning coffee. Expansive windows fill the living room, dining area, kitchen, and an office with natural light. Upstairs, you'll find laundry facilities, 2 bathrooms, and two spacious bedrooms. The primary bedroom includes a large walk-in closet and a private ensuite. This home is built with sustainable, natural materials and boasts high-end finishes like quartz countertops and energy-efficient appliances. The unique parking tower accommodates electric vehicles and even offers a Tesla Car Share option. Dont miss your chance to embrace the Evolved lifestyle! (39838915) (id:47351)
