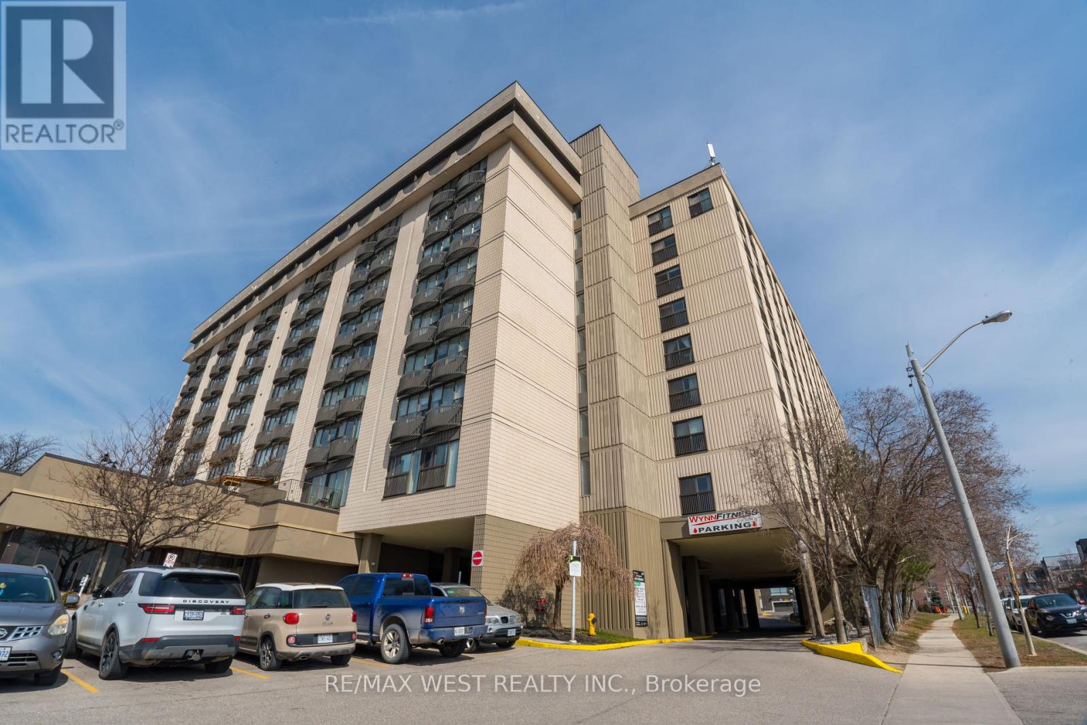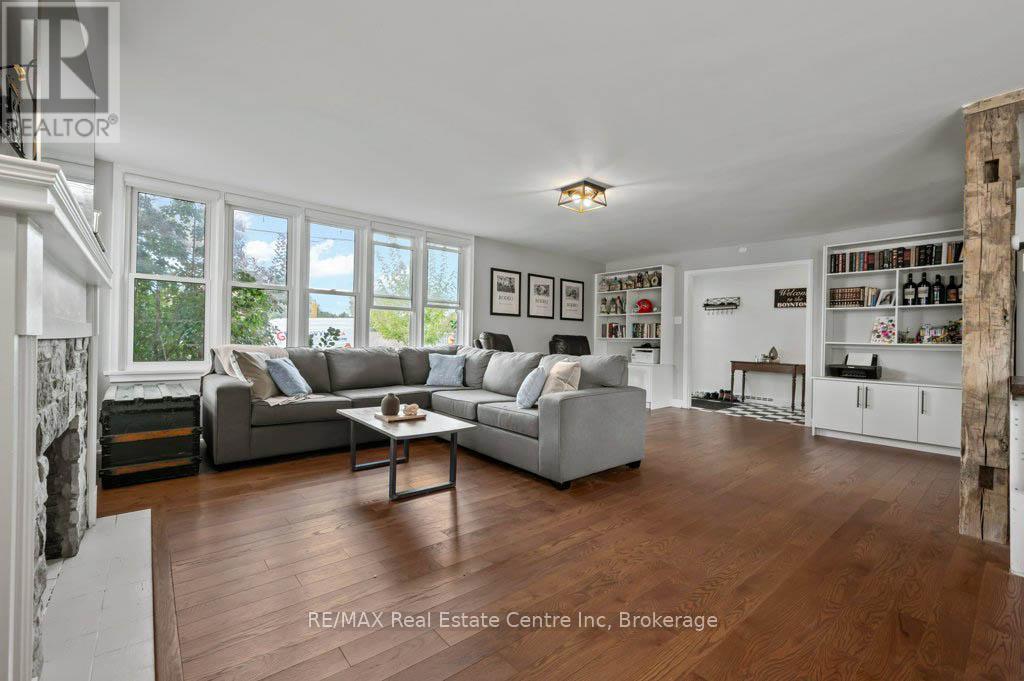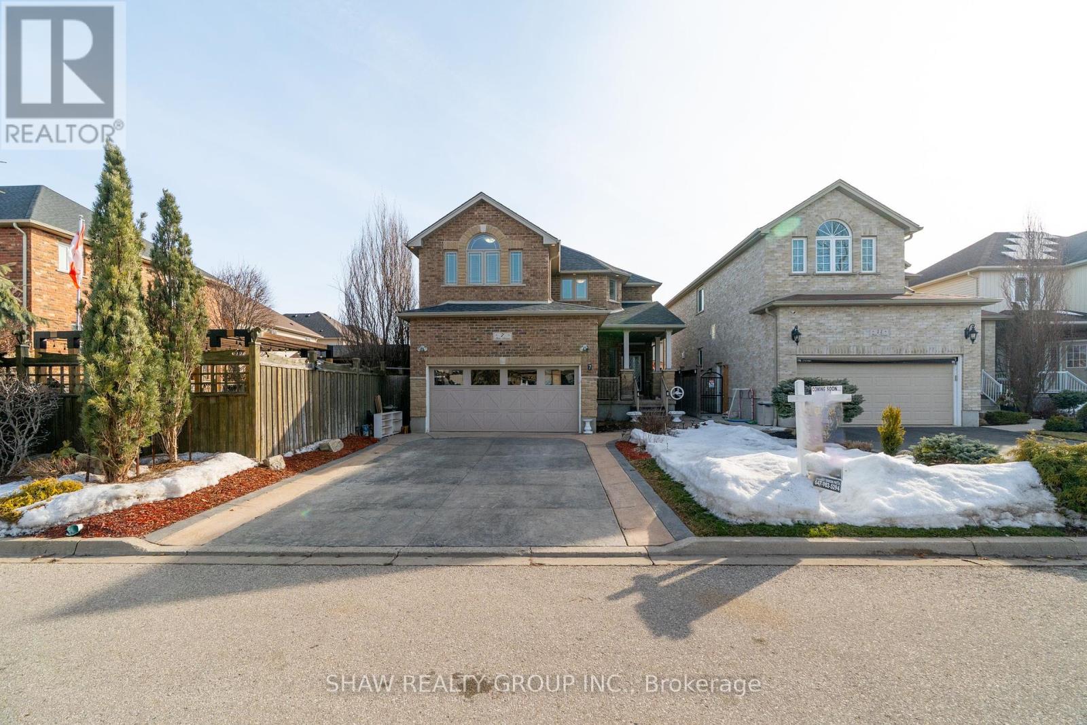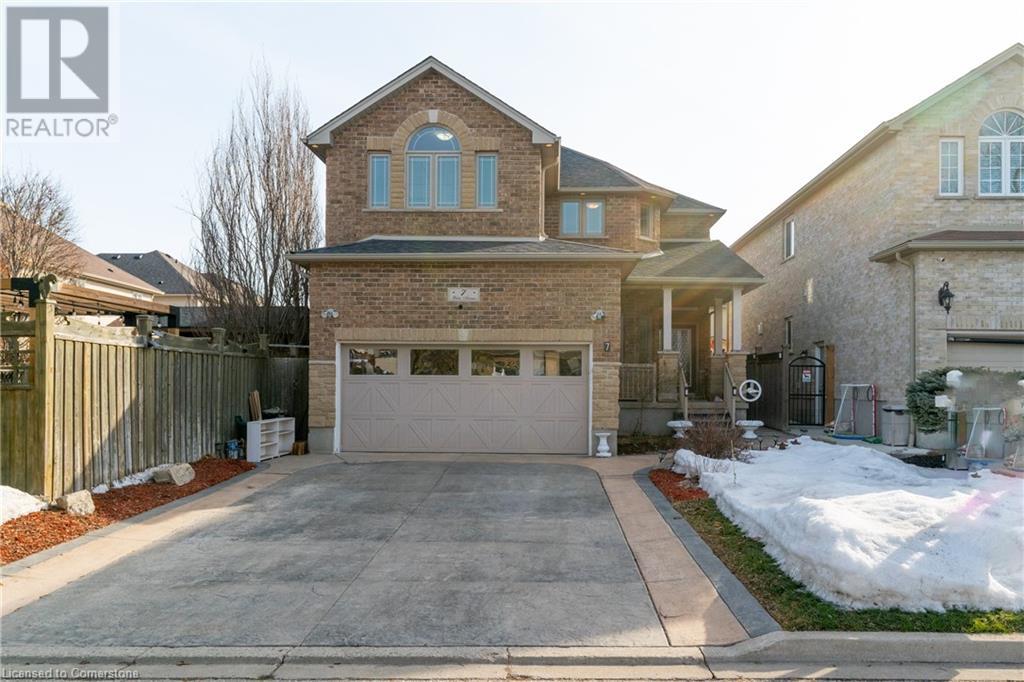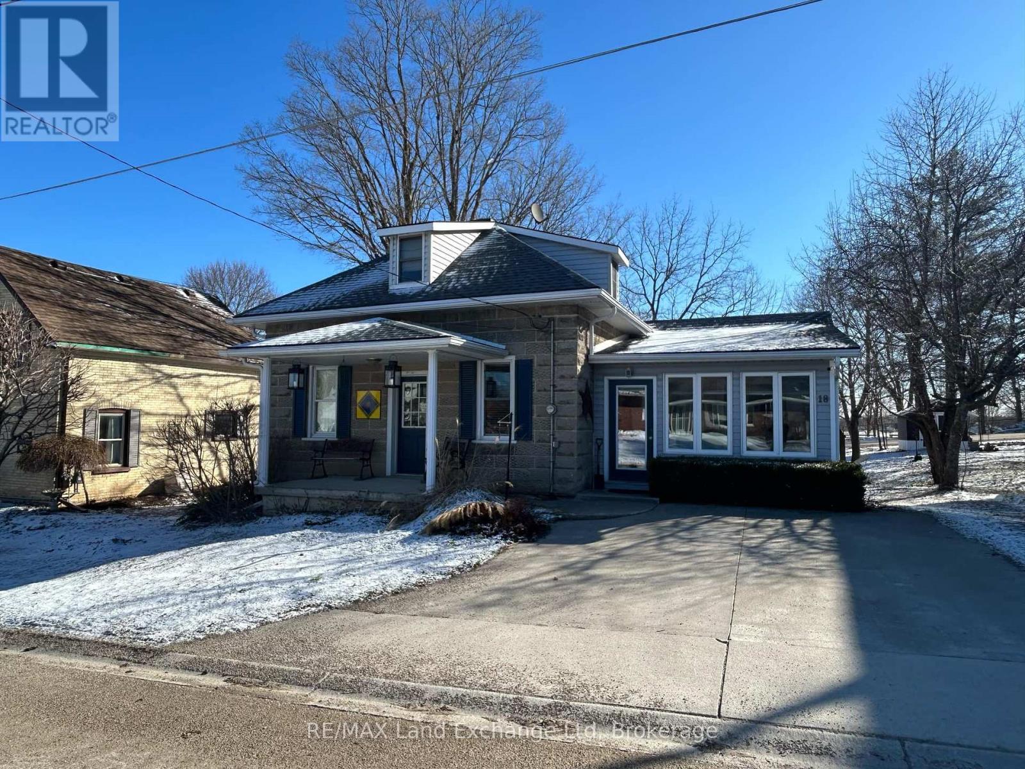1 Dorchester Boulevard S
St. Catharines, Ontario
Luxury Meets Functional Design In This Stunning Builder Model Home! This Beautifully Crafted Corner Unit Bungaloft Offers 5 Spacious Bedrooms And 4 Full Bathrooms, Making It Ideal For Downsizers Or Multi-Generational Families. The Thoughtful Layout Includes 2 Bedrooms On The Main Floor, 2 Full Upgraded Bathrooms, And An Open-Concept Living Space With Soaring Vaulted Ceilings And A Sleek Gas Fireplace. The Second Floor Features A Private Bedroom With A Full Ensuite And A Versatile Loft Area.The Basement Includes 2 Additional Spacious Bedrooms, A Full Upgraded Bathroom, A Kitchenette, Huge Living Space, And A Separate Entrance Through The Garage, Perfect For Extended Family Or Rental Potential. Premium Features And Finishes Include A Chefs Kitchen With Upgraded Cabinetry, Touch-Activated Kitchen Faucet, One-Touch Lighting System, Quartz Countertops, A Breakfast Bar, Elegant Pendant Lighting, And A Stylish Backsplash. Soaring 8-Feet Doors And Entryways Throughout The Main Floor. The Spa-Like Ensuite Offers A Glass-Enclosed Rainfall Shower, Premium Tiling, And A Walk-Through Closet-To-Bathroom Design. High-End Finishes Throughout Include Dark Hardwood Flooring, Custom Built-Ins, And Designer Light Fixtures. Parking For 10 Vehicles With An Attached 2-Car Finished And Heated Garage And 8 Additional Driveway Spaces. Prime Location Steps From Welland Canal Trail And 3 minute walk to Berkley Park For Outdoor Recreation like Tennis Courts, Baseball Diamonds, Sports Fields & Playgrounds. 13 Minute Walk to Cushman Road Park With Walking Trails. Minutes To FirstOntario Performing Arts Centre And St. Catharines Public Library, And Convenient Access To Brock University, Shopping Centres. Easy Commuting With Quick Access To QEW (4 Minutes) And Public Transit Stop Only A 3 Minute Walk. A Rare Opportunity To Own A Home That Perfectly Balances Elegance, Functionality, And Location! ** SOLD WITH FULL TARION WARRANTY** (id:47351)
629 - 2737 Keele Street
Toronto, Ontario
Welcome to 2737 Keele St. - This Unit Features 608 Sq.ft, 1 Bedroom 1 Bath with Ensuite Laundry, Including 1 Parking & 1 Locker with 24 Hour Concierge. Open concept Floorplan, nicely well kept! You'll find yourself close to schools, parks, Humber River Hospital Across Street, Tim Hortons, Shoppers Drug Mart, and access to the conveniences of everyday life. Commuting? No problem! T.T.C. @ Doorstep, 1 Min bus ride To Subway! Located Next To 401/400/427/Airport. (id:47351)
629 - 2737 Keele Street
Toronto, Ontario
Are you a first-time homebuyer? Look no further! - Perfect for First-Time Buyers or Investors! This Unit Features 608 Sq.ft, 1 Bedroom 1 Bath with Ensuite Laundry, Including 1 Parking & 1 Locker with 24 Hour Concierge. Open concept Floorplan, nicely well kept! You'll find yourself close to schools, parks, Humber River Hospital Across Street, Tim Hortons, Shoppers Drug Mart, and access to the conveniences of everyday life. Commuting? No problem! T.T.C. @ Doorstep, 1 Min bus ride To Subway! Located Next To 401/400/427/Airport. (id:47351)
6 Twenty Fifth Street
Toronto, Ontario
Indulge in Lakeside luxury at this newly built custom property, where contemporary design meets serene natural beauty. Bright expansive floor-to-ceiling windows frame panoramic views, flooding the space with natural light. The main floor boasts an open-concept layout, adorned with bright, contemporary decor & high-end finishes throughout. With five bedrooms, including a primary room nestled in the loft, comfort & privacy abound. The modern kitchen designed with top-of-the-line appliances & sleek finishes, while the living room features a striking stone wall with a fireplace, perfect for cozy evenings. Convenience meets sophistication with remote-controlled blinds on the main floor & automatic blinds upstairs. A separate entrance leads to a spacious basement apartment with living room, kitchen, two bedrooms and full bathroom. While the large backyard beckons for outdoor enjoyment. Dual furnaces & AC units ensure climate control throughout. This residence harmoniously blends luxury, comfort & natural beauty, offering a serene retreat near the water's edge. (id:47351)
Ph116 - 17 Anndale Drive
Toronto, Ontario
Experience luxury living at "Savvy" Condos by Menkes! Nestled in the sought-after Willowdale East neighborhood, this stunning 720 sq. ft. penthouse offers everything you desire just steps away. Featuring a bright and spacious 1 bedroom plus den layout, this unit includes Level 1 parking and a storage locker, along with west-facing views from your balcony and an open-concept design with a modern kitchen and stainless steel appliances. A generously sized den can be used as a second bedroom or excellent WFH office!The amenities at this North York condo are among the finest in the city, boasting a gym, pool, party room, concierge, sauna, and media room. With ample visitor parking, a walk score of 90 and easy access to highways and the TTC, living here offers the ultimate in convenience. (id:47351)
255 Gowrie Street S
Centre Wellington, Ontario
Welcome to 255 Gowrie St, stunning 3-bdrm bungalow in heart of downtown Fergus! Nestled on quiet picturesque street, this beautiful home offers the best of both charm & modern luxury. Located less than 5-min stroll to the quaint downtown offering riverside dining & boutique shops! The heart of this home is the gorgeous kitchen W/white cabinetry with glass-front paneling, subway-tile backsplash & newer S/S appliances. The rustic warmth of solid wood counters pairs perfectly with exposed wooden beams to add character & charm. Stylish farmhouse sink completes the look while an island offers perfect space for casual dining & entertaining. Flowing seamlessly from the kitchen, the dining area boasts a large picture window & custom barn wood shelving. Living room is equally spectacular W/hardwood floors, custom B/Is & stone feature faux fireplace. Wall of expansive windows ensures the space is bright & inviting allowing natural light to pour in while framing views of the serene surroundings. For the ultimate relaxation & entertainment experience retreat to your very own man cave. Featuring large wood bar & see-through garage door, this space offers seamless indoor-outdoor transition-perfect for summer parties! Primary suite offers his & hers W/I closets, laminate floors& large window. Luxurious ensuite W/sleek dbl vanity, W/I shower, beautiful tiling & B/I bench. 2 additional bdrms W/laminate floors & ample closet space. Renovated 4pc main bathroom with modern vanity & shower/tub. Step outside to large back deck offering pergola made out of beautiful unfinished big beam wood, perfect spot to unwind W/family or entertain guests. Short stroll from downtown where you'll enjoy access to all amenities it has to offer. Spend weekends exploring Victoria Park or Highland Park both within 5-min walk. Families will appreciate proximity to James McQueen PS & JD Hogarth PS-everything is at your fingertips. This exceptional home is perfect blend of character, comfort & convenience! (id:47351)
255 Gowrie Street S
Fergus, Ontario
Welcome to 255 Gowrie St, stunning 3-bdrm bungalow in heart of downtown Fergus! Nestled on quiet picturesque street, this beautiful home offers the best of both charm & modern luxury. Located less than 5-min stroll to the quaint downtown offering riverside dining & boutique shops! The heart of this home is the gorgeous kitchen W/white cabinetry with glass-front paneling, subway-tile backsplash & newer S/S appliances. The rustic warmth of solid wood counters pairs perfectly with exposed wooden beams to add character & charm. Stylish farmhouse sink completes the look while an island offers perfect space for casual dining & entertaining. Flowing seamlessly from the kitchen, the dining area boasts a large picture window & custom barn wood shelving. Living room is equally spectacular W/hardwood floors, custom B/Is & stone feature faux fireplace. Wall of expansive windows ensures the space is bright & inviting allowing natural light to pour in while framing views of the serene surroundings. For the ultimate relaxation & entertainment experience retreat to your very own “man cave.” Featuring large wood bar & see-through garage door, this space offers seamless indoor-outdoor transition-perfect for summer parties! Primary suite offers his & hers W/I closets, laminate floors & large window. Luxurious ensuite W/sleek dbl vanity, W/I shower, beautiful tiling & B/I bench. 2 additional bdrms W/laminate floors & ample closet space. Renovated 4pc main bathroom with modern vanity & shower/tub. Step outside to large back deck offering pergola made out of beautiful unfinished big beam wood, perfect spot to unwind W/family or entertain guests. Short stroll from downtown where you'll enjoy access to all amenities it has to offer. Spend weekends exploring Victoria Park or Highland Park both within 5-min walk. Families will appreciate proximity to James McQueen PS & JD Hogarth PS-everything is at your fingertips. This exceptional home is perfect blend of character, comfort &convenience (id:47351)
7 Yates Avenue
Cambridge, Ontario
Nestled on a quiet street in a family-friendly neighborhood, this stunning 4-bedroom, 2.5-bath is filled with upgrades and timeless charm. Meticulously maintained, this property offers both luxury and comfort. The top 5 features of this home include: 1.SPACIOUS INTERIOR An open-concept main floor with hardwood and tile flooring, a cozy gas fireplace, and an inviting covered front porch set the stage for comfortable living. With parking for six (four spots on the stunning stamped concrete driveway plus a two-car garage), this home is perfect for hosting guests or for a large growing family. 2.GOURMET KITCHEN Stainless steel appliances, endless granite countertops, a large island, and abundant cabinetry make this a dream for any home chef 3.LUXURY PRIMARY SUITE Retreat upstairs to a large primary bedroom featuring a spa-like ensuite with an oversized glass walk-in shower, double sinks and a corner soaker jacuzzi tub. 4. FINISHED BASEMENT An open-concept layout offers extra living space, with potential for expansion. The basement has a bathroom rough-in as well as a large cold room and ample storage. 5. PRIVATE BACKYARD OASIS Enjoy a heated saltwater pool with a tranquil waterfall, ample space for dining, entertaining, and relaxing in your own slice of paradise! The pool was installed in 2011 with the safety cover installed in 2018. (id:47351)
7 Yates Avenue
Cambridge, Ontario
Nestled on a quiet street in a family-friendly neighborhood, this stunning 4-bedroom, 2.5-bath is filled with upgrades and timeless charm. Meticulously maintained, this property offers both luxury and comfort. The top 5 features of this home include: 1.SPACIOUS INTERIOR – An open-concept main floor with hardwood and tile flooring, a cozy gas fireplace, and an inviting covered front porch set the stage for comfortable living. With parking for six (four spots on the stunning stamped concrete driveway plus a two-car garage), this home is perfect for hosting guests or for a large growing family. 2.GOURMET KITCHEN – Stainless steel appliances, endless granite countertops, a large island, and abundant cabinetry make this a dream for any home chef 3.LUXURY PRIMARY SUITE – Retreat upstairs to a large primary bedroom featuring a spa-like ensuite with an oversized glass walk-in shower, double sinks and a corner soaker jacuzzi tub. 4. FINISHED BASEMENT – An open-concept layout offers extra living space, with potential for expansion. The basement has a bathroom rough-in as well as a large cold room and ample storage. 5. PRIVATE BACKYARD OASIS – Enjoy a heated saltwater pool with a tranquil waterfall, ample space for dining, entertaining, and relaxing—your own slice of paradise! The pool was installed in 2011 with the safety cover installed in 2018. Don't miss this rare opportunity—book your showing today! (id:47351)
18 Clarinda Street S
South Bruce, Ontario
Charming Family Home with Prime Location* Welcome to your new oasis! This delightful three-bedroom, two-bathroom home is perfectly situated, backing onto a vibrant ballpark, baseball diamond, arena, and fairgrounds. Imagine the convenience of living just steps away from recreational activities and community events! This move-in ready residence features a cozy gas heating system to keep you warm during those chilly nights. Nestled on a mature lot, the property offers ample space for outdoor enjoyment and gardening. One of the standout features of this home is the spacious sunroom, where you can relax and watch the grass grow, soaking in the warmth of the sun. Its the perfect spot for morning coffee or evening relaxation after a long day. Don't miss the opportunity to make this fantastic home yours! Ideal for families and individuals alike, it combines comfort, convenience, and a great community atmosphere. Schedule a viewing today! (id:47351)
105 Betty Ann Drive
Toronto, Ontario
Incredible Income or Airbnb Opportunity in Willowdale West 4 Self-Contained Apartments!This fully renovated 4+4 bedroom, 7.5-bathroom bungalow sits on a sun-filled 50 x 135 ft lot in one of North Yorks most sought-after neighborhoods. Offering 4 separate self-contained apartment units, this property is an outstanding opportunity for investors, short-term rental hosts, or multigenerational families.Each level features two distinct 2-bedroom suites, complete with private 3-piece ensuites, bright, spacious layouts, and above-grade windows throughout the lower level. Whether you're looking to run a successful Airbnb, generate passive rental income, or house multiple families, this property is built for flexibility and return on investment.The main level showcases a stylish, open-concept layout with pot lights, upgraded finishes, and four large bedrooms, while the lower level, accessible via a separate side entrance, offers four additional bedrooms, each with its own ensuite. A large shared rec room with fireplace and wet bar adds comfort and communal space.Kitchens are not currently installed, but the seller is open to adding one or more upon request, making this a truly customizable opportunity.Key upgrades and features include:200 AMP electrical serviceHardwired smoke detectorsNew flooring, trim, lighting, and shared laundryWalk-out basement with finished walkwayParking for 6 vehiclesExpansive backyard, perfect for entertaining or a future poolPrime location just steps from Yonge Street, TTC subway, top-rated schools, Edithvale Park, and minutes to Hwy 401.This is a turnkey, income-generating gem with 4 private units in a high-demand area. (id:47351)
128 Toulon Crescent
London East, Ontario
ATTENTION INVESTORS AND FIRST TIME HOMEBUYERS!!! LOCATED IN ONE OF THE PRIME LOCATION IN LONDON, THIS 3+2 BEDROOM HOME OFEERS BRIGHT OPEN SPACE LIVING ROOM, LAMINATED FLOORS, KITCHEN AND BATH WAS UPGRADED 5 YEARS AGO, METAL ROOFINGS THAT WILL LAST FOR 50 YEARS. SIDE ENTRANCE TO THE BASEMENTS OFFERS POTENTIAL IN LAW SUITE, A HUGE COVERED DECK IN A FULLY LANDSCAPE BACKYARD.MINUTE AWAY TO SHOPPING, RESURANTS AND SCHOOLS. (id:47351)

