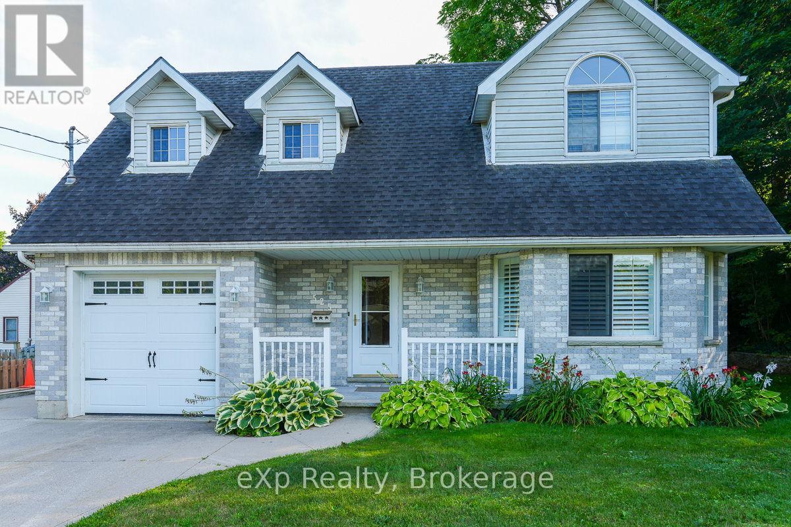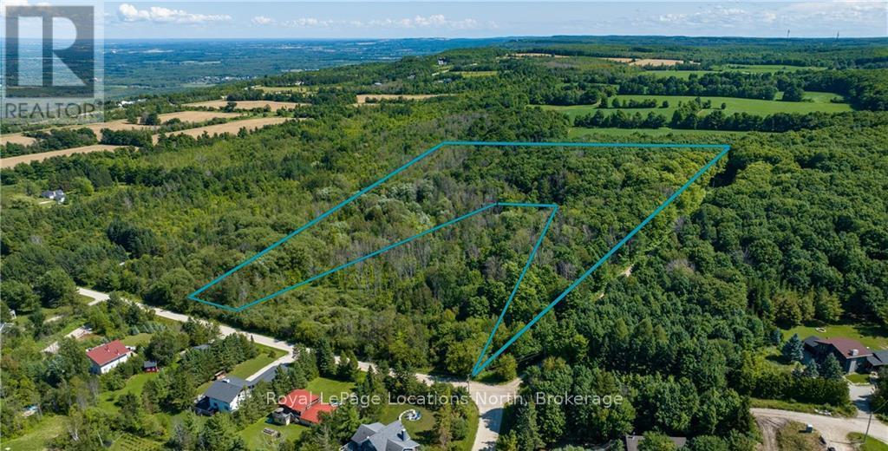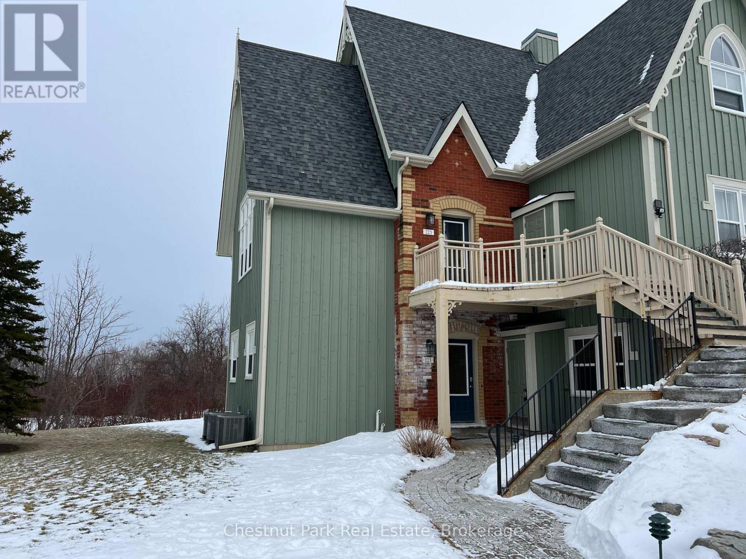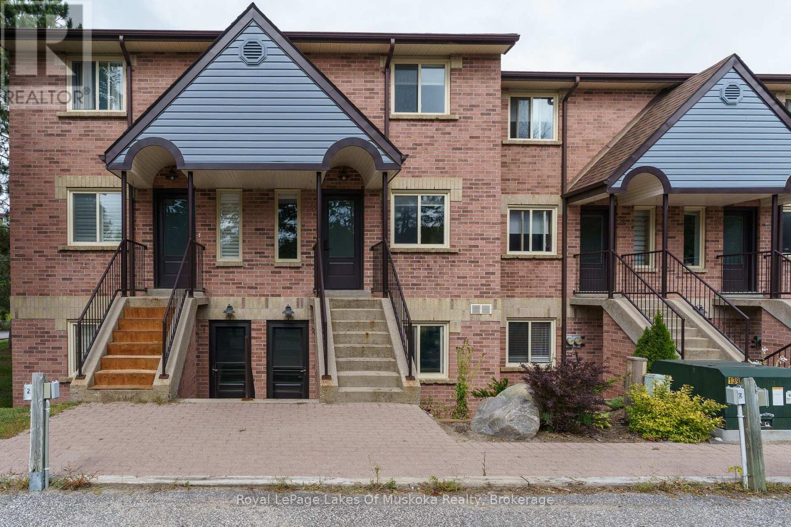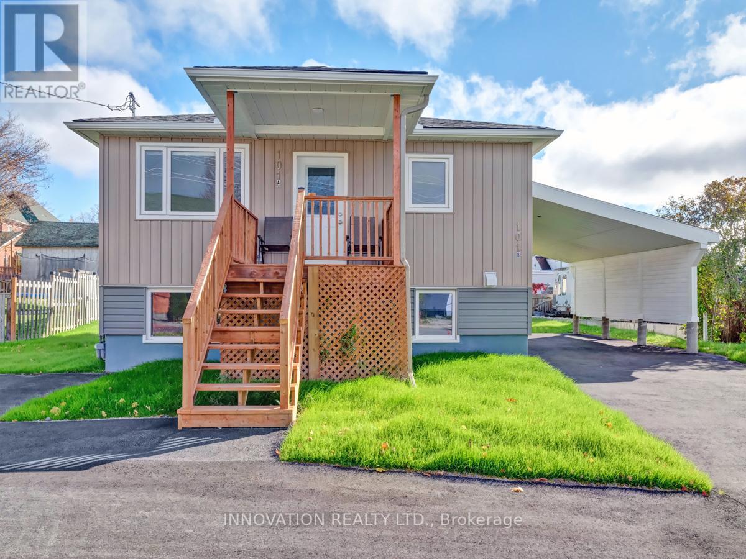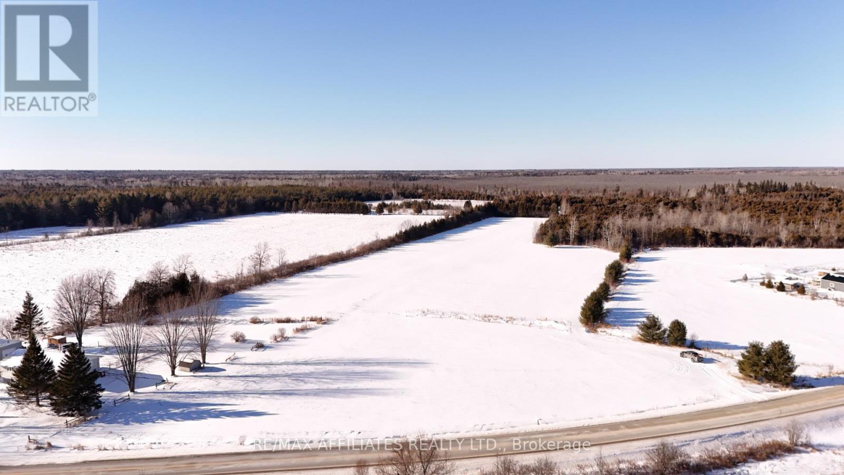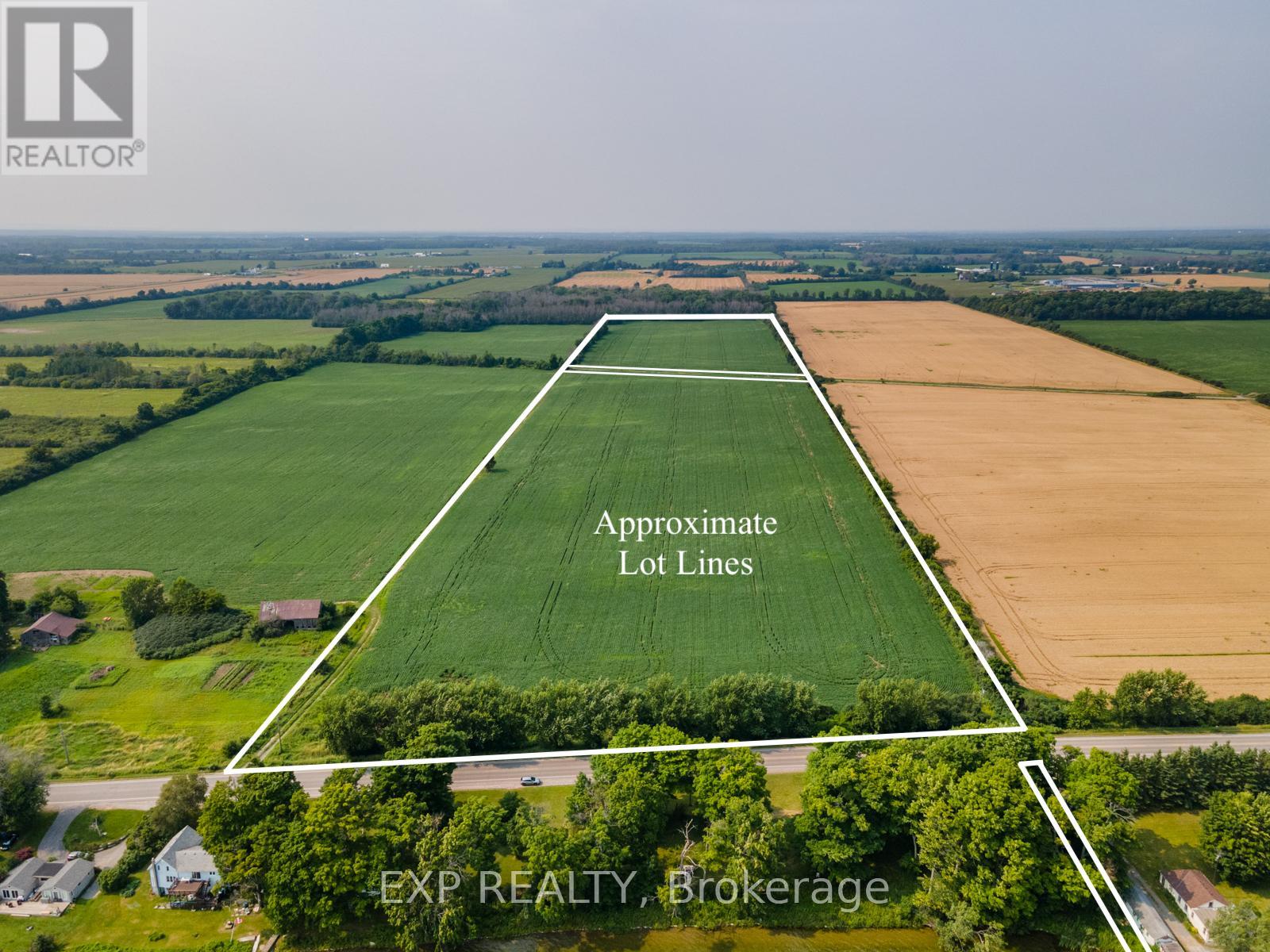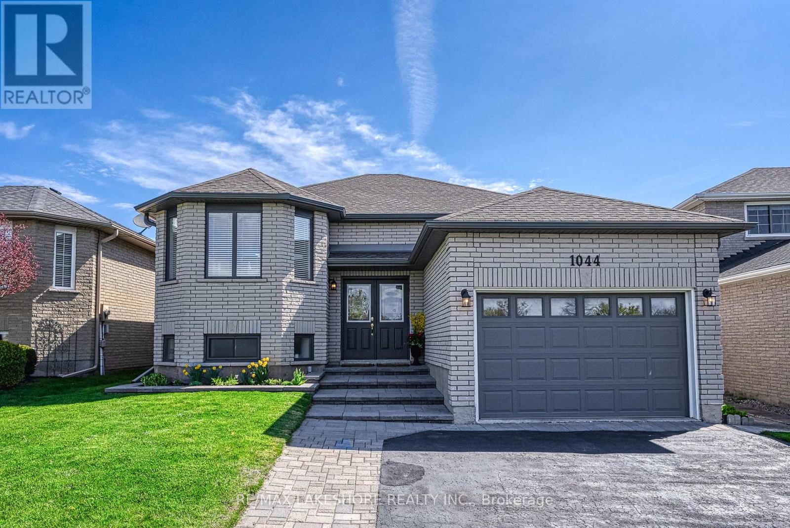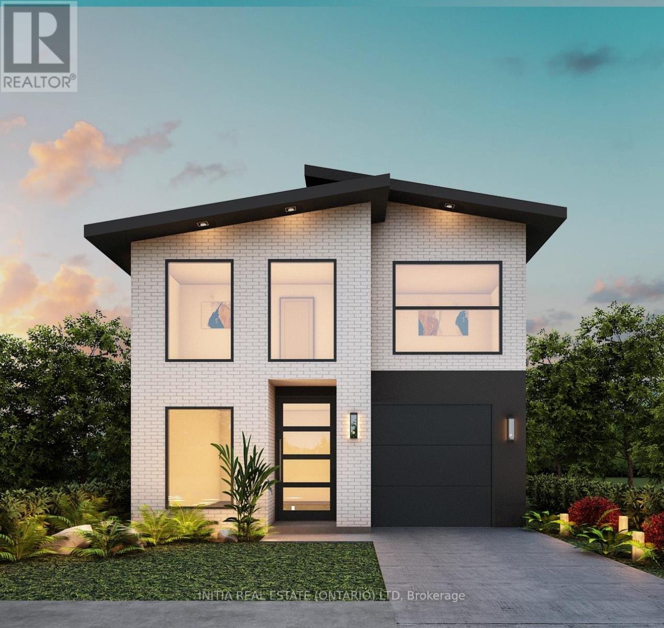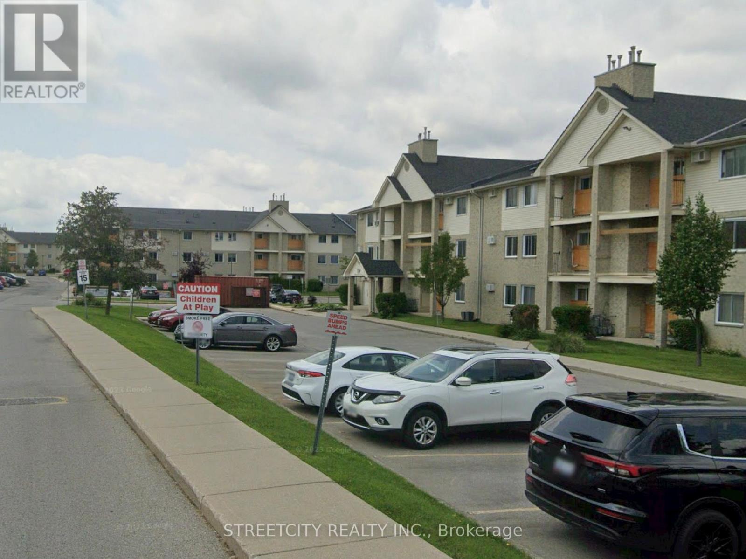2858 Munster Road
Ottawa, Ontario
George's Bar & Grill in Munster is a neighborhood favourite! There is something every night for everyone in the area. Live Music Nights, Darts, Comedy Shows, Talent Night, Open Mic, Game Nights and karaoke. Great local bar & grill in the amazing family oriented community of Munster offering great pub food in a perfect location! Amazing award winning menu be your own Boss and make it your own. This a great opportunity to own a thriving business in a great community. The restaurant was fully renovated in 2022 and almost all the equipment is brand new. The store hours are from 12:00pm-10:00pm however nights vary, and the restaurant can stay open as late as 1:00am. Lots of storage in the back. 48 Hour Irv on all offers. Please contact the listing agent for more information regarding showings and equipment included. This business is thriving and an opportunity you don't want to miss out on. (id:47351)
3803 Carp Road
Ottawa, Ontario
Opportunity knocks with this unique residential property, ideally located in the charming town of Carp. Set on nicely treed, deep lot, this property offers endless potential for the savvy buyer looking for a project or investment. The older 2-bedroom, 1-bathroom farmhouse exudes character and could be restored or renovated to fit your needs. Whether youre looking to create a cozy home or develop a commercial space, this property provides the flexibility to make your vision a reality as it is located on a lot zoned Village Mixed Use. Located in the vibrant town of Carp, with easy access to local amenities and just minutes from major routes, this lot offers the perfect blend of residential charm and commercial possibilities. Property is 'as is - where is' (id:47351)
525 19th Street W
Owen Sound, Ontario
Location and curb appeal are only some of the benefits to this West side two story home! The moment you walk up to the front door you are welcomed by the covered porch. Entering the house you have a convenient layout that leads you right into the kitchen with great cabinets and extra details. The open concept dining and living space allows for a lovely flow and easy access to the back deck for barbequing. Finishing off the main floor, there is a two piece bath and access to the attached garage. The second floor has a gracious primary bedroom with walk-in closet. With two more bright bedrooms and a beautiful fourpiece bath completing the second floor. For those in need of more living space, this home does not disappoint with a completely finished basement with laundry and another three piece bath. The backyard with its two tier deck and low maintenance lawn area is perfect for entertaining. This home's proximity to Kelso Beach makes it perfect for those with an active lifestyle or desire that great community feel with many local events close by. This home is ready for new memories to be made! **EXTRAS** None. (id:47351)
17-18 Scandia Lane
Blue Mountains, Ontario
Embrace the extraordinary potential of this 6.5-acre property in Swiss Meadows. Nestled on the Niagara Escarpment at the top of Blue Mountain, this fully treed lot offers a private sanctuary just moments away from skiing at Blue Mountain Resort, biking, and hiking the renowned Bruce Trail. Enjoy beautiful views and tranquil seclusion amidst nature's beauty. Buyers are encouraged to conduct their own due diligence with the Town of the Blue Mountains to unlock the full potential of this exceptional opportunity. Don't miss your chance to own a slice of paradise in this coveted location! (id:47351)
455 Churchill Road
Drummond/north Elmsley, Ontario
Experience the perfect blend of modern comfort and rustic charm with this stunning two-story New England style farmhouse. Built in 2019 and situated on 53 acres, this 4-bedroom, 3.5 bath home is designed for both relaxation and functionality. The heart of the home is the spacious eat-in kitchen, featuring a large centre island, ample storage throughout including the walk-in pantry, and a convenient office nook, ideal for busy mornings or quiet productivity. The primary suite showcases double walk-in closets and 5 piece ensuite, while the 3 additional bedrooms offer large closets and share a lovely 4 piece bath. The cozy living room, complete with a wood-burning fireplace, not only adds a warm ambiance but also supplements the home's heating during the colder months. Step outside to enjoy the wrap-around veranda and take in the peaceful views of wildlife and the countryside. The property includes a maple bush, apple trees, and a pond that transforms into a skating rink each winter, perfect for family fun and creating lasting memories. Above the attached double car garage find a bonus family room with an additional room & 3 piece ensuite. For those seeking space for hobbies or small-scale farming, the additional 48 x 24 workshop is ideal for animals or projects, while the attached two-car garage provides convenience and storage. This exceptional property offers the best of country living, while being minutes from Perth and Smiths Falls and an easy commute to Ottawa. Don't miss the chance to call this tranquil retreat your home. **EXTRAS** Utility costs- Use 1 fill of propane per year (600 litres) $930 cost for the season, supplement with wood fireplace-approximately 12 cords per season. Hydro average costs are $275 per month in the summer months and $325 for the winter. (id:47351)
123 - 170 Snowbridge Way
Blue Mountains, Ontario
FURNISHED SEASONAL RENTAL - Whatever the Season come and experience the ultimate retreat at Blue Mountain with this fully furnished townhome nestled in the historic Snowbridge community. Take advantage of the on-demand Shuttle Service to the Village or take a gentle 15 minute walk to The Village at Blue where you can experience fine dining, boutique shopping and all the year round festivals that take place. On-site seasonal pool for your Summer enjoyment. The property features 2 bedrooms and 2 bathrooms, offering golf course views from the rear creates a peaceful spot with privacy. The main level is open concept and tastefully designed for easy living. $2,500 per month plus utilities for Spring/Summer/Fall seasonal lease. $12,000 plus utilities for 4 months ski season. (id:47351)
10 - 142 Ecclestone Drive
Bracebridge, Ontario
EXECUTIVE 2-STOREY OPEN CONCEPT BRICK TOWNHOUSE OVERLOOKING MUSKOKA FALLS! MINT CONDITION! 2-Bedrooms, 2-Bathrooms. PETS are Welcomed! Updated kitchen & appliances, recently painted throughout. Abundance of free visitor parking along with designated owners parking spot with car plug-in for winter weather. Enjoy the boardwalk along the river, relish a swim in the summer, launch your boat/kayak or walk to downtown cafes/shops all this right at your doorstep! Walkout from living room to large covered balcony overlooking the Muskoka River & enjoy listening to harmony of the "Falls". Quick Closing Available. **EXTRAS** **Maintenance Fees also Include: snow removal, property management fees, ground & landscape maintenance. (id:47351)
13 Sandy Coast Crescent
Wasaga Beach, Ontario
Discover you Dream Home in this stunning 3-level townhouse located in the sought-after "Stonebridge by the Bay Community", right in the heart of Wasaga Beach. This impressive freehold property spans a generous 2231 sq ft, embodying luxury and comfort. Upon entering, you're welcomed by a spacious open-concept iving area with a breathtaking 18ft vaulted ceiling and a warm gas fireplace, ideal for hosting OR intimate family gatherings. The recently upgraded kitchen, with custom made white cabinetry, complete with a gas stove, boasts a walkout to a secluded 10 X 23 balcony that provides a peaceful tree-lined view. The main bedroom is conveniently situated on the same level, featuring a lavish ensuite, walk-in closet and a charming bay window. The top floor presents a sizeable bedroom with an ensuite and an ample sitting area. This home includes a double car garage with a double driveway, and a discrete second rear entrance, offering both convenience and privacy. The Greenbelt provides year round beauty without any neighbours in the back. As part of the "Stoneridge by the Bay Community", residents enjoy access to the Beach Club and a heated salt-water pool, ideal for summer. **EXTRAS** Windows in the Living Room and Sliders in the Dining Room are tinted. With an influx of Government Funding for Major Infrastructure projects, new schools and Costco, Wasaga Beach is the perfect location to work and live the life. (id:47351)
1030 Hansler Road
Welland, Ontario
This contemporary townhouse makes a bold impression with its striking facade, soaring 10' ceilings on the main floor, and 9' ceilings upstairs. Ideal for both investors and multi-generational living, the basement features large egress windows, a separate entrance from the garage, and a rough-in bath. The main level showcases 8' interior doors, commercial-grade vinyl plank flooring, upgraded black-framed windows, and a sleek kitchen with high-gloss cabinetry, a pantry, and a central island. Quartz countertops elevate both the kitchen and bathrooms, while an oak-look staircase with iron spindles, modern fixtures, crown molding, and oversized baseboards add a touch of elegance. Step outside to a fenced yard and patio, perfect for outdoor enjoyment. Situated in a sought-after neighborhood near highways 406 and 58, this well-built home offers convenient access to Welland, Thorold, St. Catharines, and Niagara Falls. (id:47351)
113 Maplestone Drive N
North Grenville, Ontario
Maplestone Lakes welcomes GOHBA Award-winning builder Sunter Homes to complete this highly sought-after community. Offering Craftsman style home with low-pitched roofs, natural materials & exposed beam features for your pride of ownership every time you pull into your driveway. Our Windsong model (designed by Bell &Associate Architects) offers 1500 sf of main-level living space featuring three spacious bedrooms with large windows and closest, spa-like ensuite, large chef-style kitchen, dining room, and central great room. Guests enter a large foyer with lines of sight to the kitchen, a great room, and large windows to the backyard. Convenient daily entrance into the mudroom with plenty of space for coats, boots, and those large lacrosse or hockey bags. Customization is available with selections of kitchen, flooring, and interior design supported by award-winning designer, Tanya Collins Interior Designs. Ask Team Big Guys to secure your lot and build with Sunter Homes., Flooring: Ceramic, Flooring: Laminate (id:47351)
101 Main Street
Mississippi Mills, Ontario
Here is an excellent opportunity to own a newly completed duplex. This legally established building features all-new (2023) plumbing, electrical systems, HVAC, insulation, siding, roofing, eavestroughs, and more. Each unit includes two spacious bedrooms and one 4-piece bathroom with in-unit laundry facilities. The primary bedroom boasts a walk-in closet, while the bright kitchens offer ample cabinet and counter space, including peninsulas. The second bedroom also has linen/storage closets and large closets. Additional amenities include electric vehicle charging outlets, separate electric hot water systems, forced air AC, gas furnaces, and dedicated mechanical rooms. Each unit has its own gas and hydro meters and separate 125-amp electrical panels. A new municipal water meter is installed, allowing for individual submetering for each unit. The monthly rent per unit is likely $2300 +/-. Day prior notice for showings and 24-hr irrevocable on offers. Property taxes to be assessed. (id:47351)
2406 - 234 Rideau Street
Ottawa, Ontario
Step into this stunning, exquisite 2-bedroom, 2-bathroom corner unit condo on the 24th floor in the heart of downtown Ottawa! Bright and inviting, this home is flooded with natural sunlight, showcasing stunning hardwood flooring throughout. The open-concept layout is thoughtfully designed to maximize space and functionality, while the chefs kitchen impresses with ample cabinetry, stainless steel appliances, granite countertops, and a convenient bar seating area perfect for cooking and entertaining.Custom hardwood shutters are included, along with a private, HUGE balcony with amazing city views, making this home as stylish as it is comfortable. The spacious Primary Bedroom features a walk-in closet and an oversized ensuite, offering the perfect combination of comfort and elegance. The second bedroom provides flexibility, making it ideal as a home office or guest room. For added convenience, theres a walk-in laundry room, underground parking, a storage locker, and 24/7 security. Tenants also enjoy access to fantastic building amenities, including a gym, indoor pool, and theatre room. Ideally located near the US Embassy, Parliament, ByWard Market, Rideau Centre, Rideau Canal, LRT, and Ottawa University, this condo offers the ultimate in downtown living. Don't miss out on the chance to call this exceptional condo your new home! **EXTRAS** Tenant pays electricity. (id:47351)
00 Branch Road
Augusta, Ontario
This beautiful 2.3-acre lot offers the ideal setting to build your dream home. Situated on a paved road, this property provides the perfect blend of privacy and convenience, with easy access to nearby towns and major routes. Located just 10 minutes from Highway 401, it is a short 25-minute drive to Brockville, 20 minutes to the charming village of Merrickville, and only one hour to Ottawa.With plenty of space to design and build the home youve always envisioned, this lot offers endless possibilities. Whether you're looking for a peaceful country retreat or a spacious family home, this property provides the perfect backdrop to bring your vision to life.Enjoy the tranquility of rural living while staying close to essential amenities. With its excellent location and natural beauty, this is a rare opportunity to create the home of your dreams in a stunning setting. Contact today for more details or to schedule a viewing. (id:47351)
355 Division Street
Cobourg, Ontario
Centrally located in a prime location, this versatile property presents a multitude of opportunities. Currently arranged with 2 separate commercial spaces and a large 3 bedroom residential space. The main commercial space presents a bright reception area, large waiting room and 3 treatment rooms off the front of the property. The main residence is tastefully updated, with a spacious kitchen, large living room, 3 well sized bedrooms and a 4 piece bath. Off the back of the property is private entrance to a studio space currently generating additional income. Don't discount the opportunity to keep this as an income generating property, or convert it back to a large residential home simply by opening a few walls. The exterior presents a large parking space for clientele, but could easily be transformed into a large backyard for a family to enjoy. **EXTRAS** If you are considering expanding your investment portfolio, looking for a live work option, or searching for a large family home, 355 Division has the ability to be just that for the astute buyer! (id:47351)
Pt Lt 3 Con 1, Loyalist Parkway
Prince Edward County, Ontario
Rarely offered future land use opportunity with lots of potential - 3 parcels of land amounting to 45.207 acres within 600 feet of Wellington town boundaries! The sale includes 2 parcels of farm land currently farming soybeans and a 3rd parcel with access to Lake Ontario. Expand your farming portfolio, land bank for potential future expansion within Wellington town boundaries - this property presents lots of opportunity for the astute buyer. (id:47351)
312 - 199 Front Street
Belleville, Ontario
Heres that luxury downtown vibe you've been looking for. This large two-bedroom, two-bath unit shouts, Ive arrived!! The owner took the developer's original three-bedroom design and did some magic by eliminating a bedroom and gaining a dining area. This created a spectacular, bright, open-design urban loft. The upgraded finishes augment the upscale feel: quality flooring, quartz countertops and high-end appliances. The large primary bedroom has lots of closet space and an ensuite bath. This home's standout feature is a massive, exclusive-use terrace overlooking downtown Belleville. Deeded parking and locker close to the elevators in the underground parking. Downtown Belleville awaits you with its restaurants, shops and waterfront trails! (id:47351)
120 Sutherland Crescent
Cobourg, Ontario
Great family home with separate dining room, family room, gas fireplace with mantel, 4+ bedrooms, primary bedroom ensuite, walk-in closet, plus extra closet. Foyer centre hall plan with circular staircase, spacious closets. Kitchen walkout to large deck, full fenced, gated, landscaped yard. Double car garage with paved driveway. **EXTRAS** Refrigerator, stove, dishwasher, microwave, elfs, curtains & blinds throughout, washer & dryer, two chandeliers. (id:47351)
35 John Street
Addington Highlands, Ontario
Situated in the heart of Flinton, this charming 2-bedroom, 1-bathroom bungalow is perfect for first-time buyers or those looking to downsize. The bright and welcoming interior offers a comfortable living space with a practical layout. Natural light fills the home, creating a warm atmosphere and the partially finished basement is a great spot for family games or relaxing in front of the woodstove! Outside, the spacious yard provides plenty of room to garden, play, or simply enjoy the fresh country air. Spend summer days by the above-ground pool or host BBQs on the large deck, an ideal spot for outdoor dining and entertaining. Nearby snowmobile trails offer easy access to outdoor adventure. High speed internet available. (id:47351)
406 Lakehurst Circle Road
Galway-Cavendish And Harvey, Ontario
Lovely custom-built home nestled on a 1 acre private lot. This perfect family home features 3+1 bedrooms, 2.5 baths and an open concept living dining and kitchen. The finished lower level with family room, large laundry/workroom, bedroom and a 3 pc bath has in-law suite potential. A walk out to the attached double car garage offers a separate entrance as well. The 4 season sunroom is the perfect place to relax while overlooking an oasis of perennial gardens and trees. An abundance of windows creates a bright and cheery atmosphere in this well-maintained home. Close to marinas, trails and golf course and just minutes to the quaint town of Buckhorn which is located on the historic Trent Severn Waterway. Enjoy quaint shops, good restaurants and a community centre to keep the entire family busy. Conveniently located on a township road and a school bus route. (id:47351)
1044 Riddell Avenue
Cobourg, Ontario
Nestled on a charmingly landscaped lot, 1044 Riddell Ave is a newly renovated brick bungalow fit for savvy buyers of any generation. This Gem shows to perfection. Step through the grand double door entrance into a bright open concept living and dinning area, a sundrenched dream kitchen with quartz counters, high-end SS appliances, gas stove and a walk out to a covered deck with gas BBQ for year round use. Two good sized bedrooms with a large spa like bathroom. Venture downstairs to a large 3rd bedroom, another full bath and a spacious family room with a gas fireplace, walkout to a private covered patio, lush gardens and a fully fenced yard. Storage galore and convenient entrance into house from garage. Located in one of Cobourg's most desirable residential neighborhoods, this home is a bargain and a dream come true for any homeowner. (id:47351)
2880 Holt Road N
Clarington, Ontario
Tranquil Countryside Living with Urban Convenience! Discover the perfect blend of rural serenity and modern amenities on this stunning 5.5 acres property, nestled among executive homes and picturesque farms. Whether you dream of cultivating your own vegetable garden, planting fruit trees, or creating a hobby farm, this property offers endless possibilities. Step outside and immerse yourself in the vast open space - perfect for peaceful solitude, family gatherings, or outdoor activities. The west-facing deck provides breathtaking sunset views, while this above-ground pool offers summer fun right in your backyard. Inside, this beautifully maintained home boasts: *4+2 spacious bedrooms *Elegant hardwood floors on the main and second levels. *A bright, gourmet kitchen with large windows & a huge center island- the heart of the home! *Open concept dining & family room, plus a cozy living room. *3 stylishly updated bathrooms. *A fully finished basement for extra space & flexibility. Experience the best of both worlds- peaceful country living with easy access to urban amenities. Don't miss out on this rare opportunity! Schedule your private viewing today! **EXTRAS** Home has been completely renovated over 10 years. Shingles and Skylight 2016, windows 2014 and 2021, Submersible pumps 2023, Water softener and UV light 2-24, Backup Generator 2023, Furnace/heat pump 2017, Kitchen 2022, Baths 2015 (id:47351)
1168 Hobbs Drive
London, Ontario
Welcome to your dream home in the brand-new Jackson Meadows subdivision, built by Dominion Homes! This stunning 2-storey, 1,776 sq. ft. Homestead Model, offers a modern and functional design, perfect for families or professionals seeking a high-quality, low-maintenance lifestyle in Southeast London. Boasting 4 spacious bedrooms and 2.5luxurious bathrooms, this home is thoughtfully designed with open-concept living on the main floor, complemented by an additional office/second living room for added versatility. The gourmet kitchen is a chef's delight, featuring premium finishes and ample space to entertain and create culinary masterpieces. With 9' high ceilings on main and in basement , every inch of this home feels airy and expansive. The home is completely carpet-free, showcasing elegant flooring and high-end finishes throughout, ensuring both style and durability.As part of Dominion Homes' commitment to making your dream a reality, the builder offers a variety of other floor-plans to suit your specific needs and preferences. Don't miss your chance to build your dream home in the vibrant Jackson Meadows community close to schools, parks, shopping, and major amenities and Highway 401/402. Your perfect home is just a design away! Note: Pictures are of a model home and it has a finished basement. All new sales are without finished basement. (id:47351)
4 Five Stakes Street
Southwold, Ontario
Get ready to be enchanted by this stunning newly built home featuring 4 bedrooms and 3.5 bathrooms, nestled in the tranquil town of Talbotville. Just a quick drive from London, St. Thomas, and Port Stanley, this residence perfectly combines the charm of small-town living with easy access to amenities and dining options. As you enter, you'll be greeted by a bright and airy open-concept living space, highlighted by a grand two-story foyer that sets the tone for modern elegance. A versatile bonus room awaits, ideal for use as an office or dining area, adding an extra layer of sophistication. The mudroom, conveniently situated next to the 2pc bath and garage entrance, enhances functionality.Unleash your culinary creativity in the fully equipped kitchen, complete with brand new appliances, a stunning quartz countertop, and a chic picket-style backsplash, all complemented by floor-to-ceiling cabinets. The dinette seamlessly flows into a covered 21'x10' concrete patio, perfect for outdoor gatherings. As you ascend the elegant staircase adorned with black and gold spindles, you'll discover the primary bedroom, a true retreat featuring a luxurious ensuite with double sinks, a curb-less shower, and a lavish soaker tub for ultimate relaxation. The spacious walk-in closet, equipped with built-in shelves, ensures everything is perfectly organized. Three additional generously sized bedrooms provide comfort and privacy, with one boasting its own private 3pc bath. Roller blinds throughout the home offer both privacy and a modern touch, while blackout blinds in the bedrooms guarantee restful nights.The basement presents possibilities, ready for your personal touch with rough-ins for a bathroom, bedrooms, and a recreational room. Additional features include rough-ins for a central vacuum and gas stove, along with a future electric car charger outlet in the garage. With Highway 401 just 5 minutes away, commuting is effortless. Seize this extraordinary opportunity before it's gone! (id:47351)
208 - 737 Deveron Crescent
London, Ontario
Welcome to this beautifully renovated 2 bedrooms, 1 bathroom condo on the 2nd floor of 737Deveron Crescent. This bright and spacious unit features a large sun filled living room, two generously size bedrooms, and in-suite laundry for added convenience. Recent renovations include a modernized kitchen with updated cabinetry, countertops, and a new faucet, as well as a refreshed bathroom with stylish fixtures and finishes. Freshly painted walls and updated doors throughout give the space a sleek, contemporary feel. Step outside onto your private balcony, facing southwest, and enjoy abundant natural light and stunning sunset views. Cozy up by the gas fireplace in the living room, perfect for relaxing evenings. The building offers excellent amenities, including ample visitor parking, open green spaces, an outdoor inground pool, and a well-maintained elevator. Ideally situated just minutes from shopping, dining, banking, and public transportation, quick access to Highway 401, and close to Victoria Hospital, making it a perfect location for both convenience and lifestyle. This unit is vacant and move-in ready! Don't miss this opportunity-schedule your private showing today! (id:47351)


