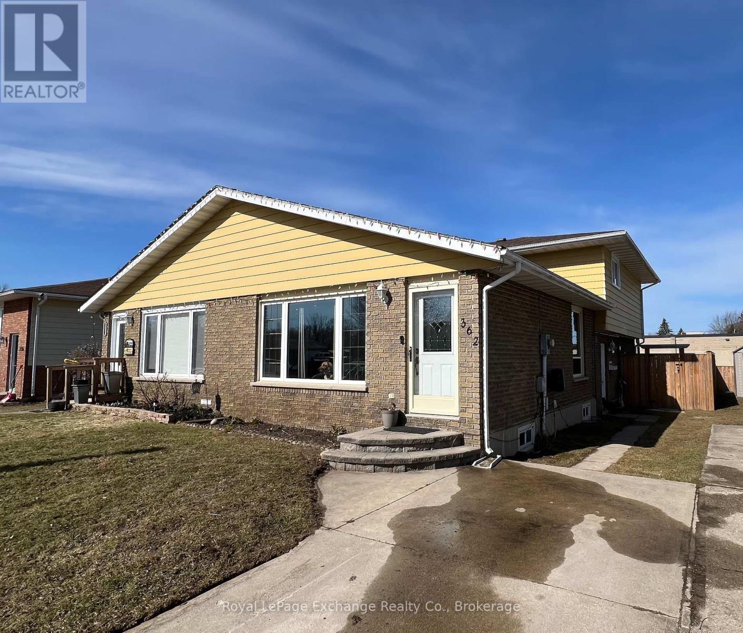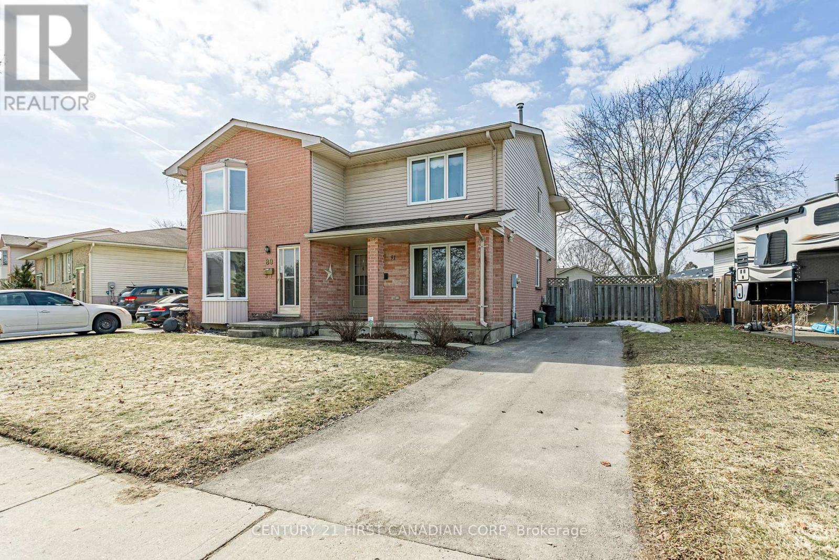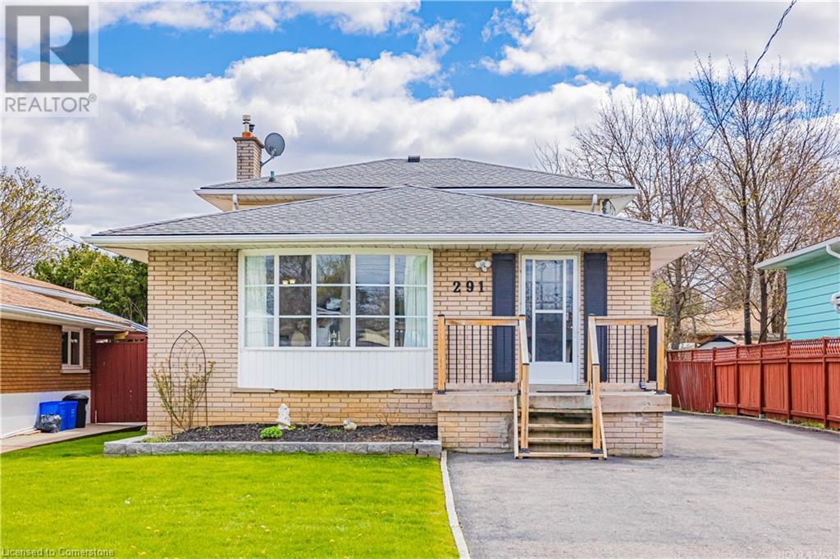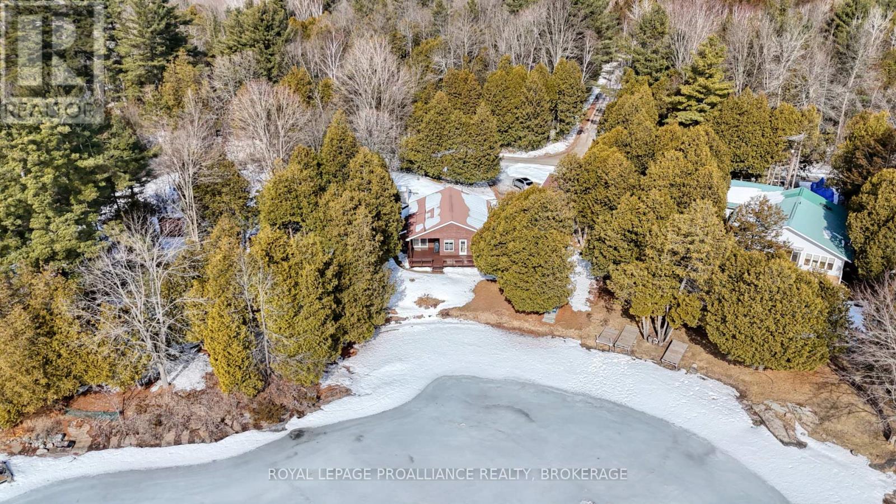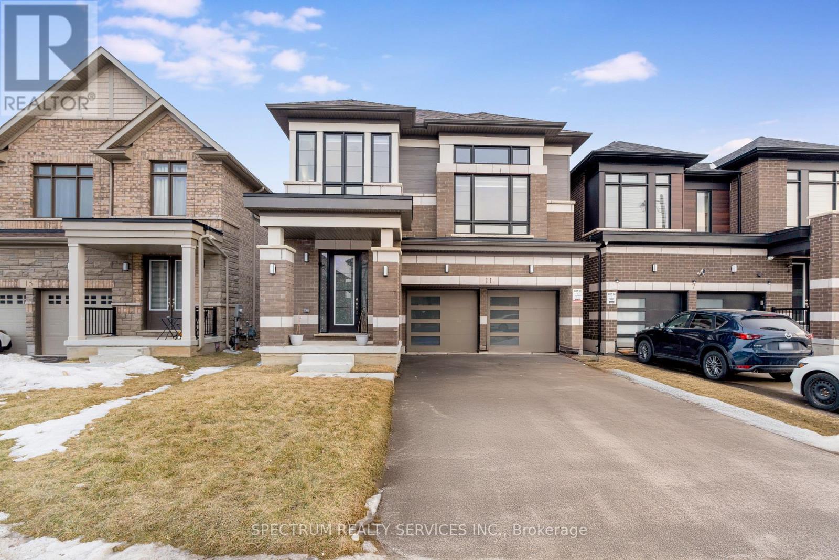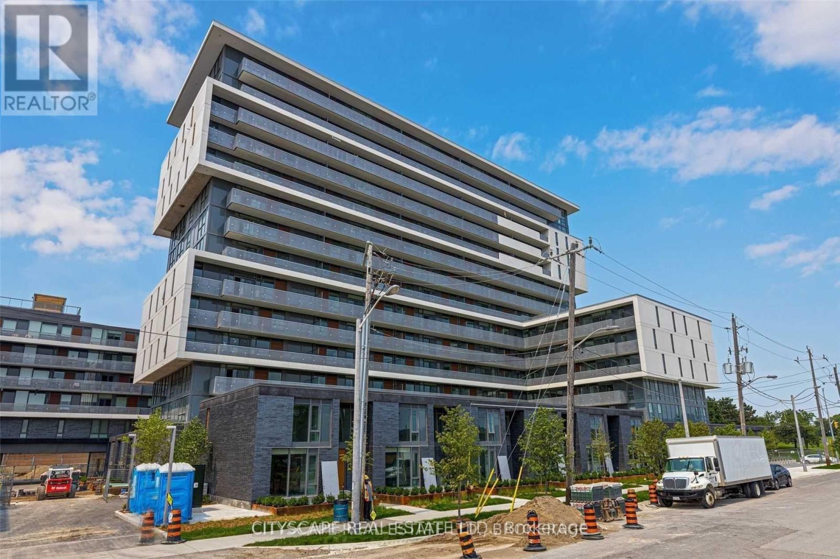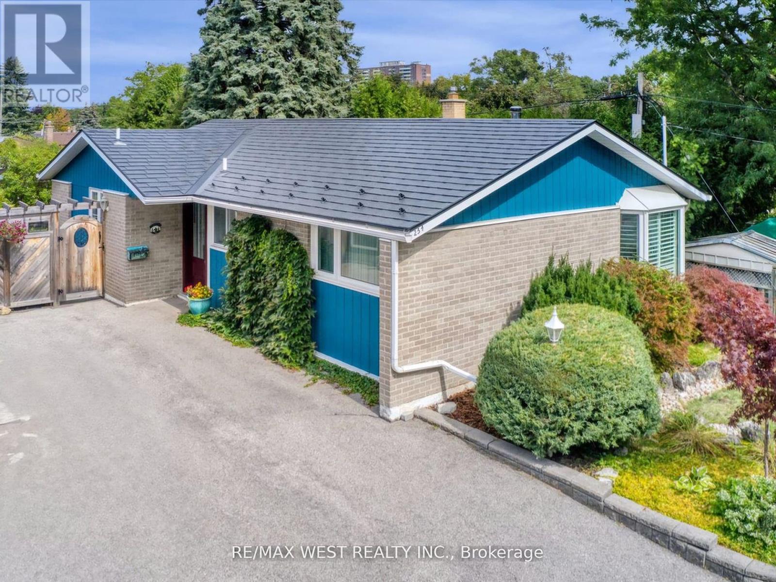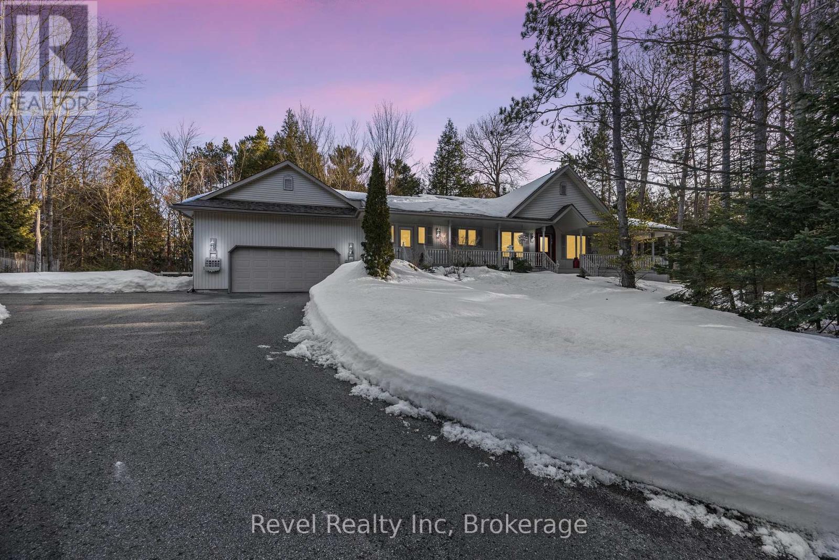362 Bricker Street
Saugeen Shores, Ontario
This semi-detached 3 bdrm 4 level backsplit is located on a quiet dead-end street just a few steps from parkland with soccer fields and a playground. Perfect for a first time buyer and offering loads of room for a growing family, this home offers excellent value. The spacious family room has a free standing gas stove which is used as the primary heat source for economical living and provides a cozy ambiance. The rear deck with bbq hookup is accessible from the family room patio doors for those warm summer nights. Improvements include new shingles 2 yrs old, gas stove 1 yr old, upstairs windows 3 yrs old, fence and deck 5 yrs old, gas manifold in basement with 3 lines available, and a sturdy 10'x12' wooden storage shed. Make an appointment with your realtor to see all this home has to offer! (id:47351)
39 Reistwood Drive
Kitchener, Ontario
STUNNING FAMILY HOME. FINISHED TOP TO BOTTOM AND FEATURING OVER 3500sf OF LIVING SPACE. Welcome to this beautifully designed 4-bedroom, 4.5-bathroom home in the heart of Kitchener! Perfectly situated near top-rated schools, parks, and shopping, this home offers both style and convenience. Step inside to a bright main level featuring a spacious foyer area, office space immediately upon entry, a dining space and open-concept kitchen and living space featuring a sleek, modern design. The kitchen boasts quartz countertops, stainless steel appliances, and ample storage, while the cozy gas fireplace adds warmth and charm to the living area. Large windows throughout the home flood the space with natural light. The spacious primary bedroom is a true retreat, complete with a stunning 5-piece ensuite featuring a luxurious soaker tub, glass shower, and dual sinks. Convenient second-level laundry adds to the home's functionality. The fully finished basement provides additional living space and a 4-piece bathroom ideal for guests or a recreation area. Step outside to enjoy the beautifully designed backyard with a stone patio, perfect for relaxing or entertaining. This move-in-ready home offers the perfect blend of modern elegance and everyday comfort. (id:47351)
91 Bonaventure Drive W
London, Ontario
This could be the one you've been waiting for! Spacious 3 bedroom floorplan features Corner gas fireplace in livingroom with classic hardwood flooring that continues into dining area. Tastefully upgraded kitchen includes granite countertops, shaker style cabinetry with ceramic backsplash and matching LG appliances in grey stainless steel. Second floor is carpet free and includes oversize primary bedroom with dual closets, 2 spacious "kids" bedrooms and a full 4pc. family bathroom. Basement is nicely finished with laminates throughout plus additional 2pc Bath! Private fenced yard and parking for 3 cars. Numerous upgrades including new fiberglass roof, high eff. furnace, central air, owned hot water tank, deck, all completed in the last 5 years. Perfect location, close to public and high schools...and easy access to highways. QUICK POSSESSION AVAILABLE. (id:47351)
291 Mohawk Road W
Hamilton, Ontario
Spacious Backsplit Home with Pool & In-Law Suite – West Mountain, Hamilton Discover this stunning backsplit detached home in a quiet and desirable neighborhood on Hamilton’s West Mountain. This move-in ready property offers a perfect blend of comfort, space, and functionality, making it ideal for families or multi-generational living. Key Features: 3 Bedrooms & 4-Piece Bath on the upper level Open-Concept Main Floor – Spacious living room, dining room, and modern kitchen Lower-Level Family Room with electric fireplace and sliding doors leading to the backyard & swimming pool 2-Piece Bathrooms for added convenience Fully Finished Basement – Features 1 bedroom, living room, kitchen, and a 4-piece bathroom – great as an-in-law suite or rental potential Double Detached Garage & Private Driveway with parking for up to 10 cars Fully Fenced Yard for privacy – perfect for families and entertaining Located close to schools, parks, shopping, transit, and major highways, this home is an incredible opportunity in a sought-after area. (id:47351)
1316 Lb13 Road
Rideau Lakes, Ontario
Welcome to your own slice of heaven!Lovingly maintained by its original owner, this charming waterfront home offers stunning southern-facing views and a peaceful, relaxed lifestyle. With two spacious bedrooms and a full bath, its perfect for comfortable, year-round living. The large kitchen flows into a bright and inviting family room, while the generous mudroom with laundry adds convenience. A separate bunkhouse provides additional space, featuring its own bedroom with bunk beds and a large family room or flex areaideal for hosting family and friends. Enjoy plenty of storage, a workshop for hobbies, and easy access in all seasons. Major updates include newer windows, steel roof, propane furnace, air conditioning and septic system. Whether youre seeking tranquility or a place to gather with friends and family, this property has it all! (id:47351)
11 Blackburn Street
Cambridge, Ontario
A warm welcome to newly built modern elevation 11 Blackburn Street located around beautiful trails and greenspace. Deep lot gives you more space to enjoy in backyard space and no rear neighbors. Upgraded tiles on foyer and walk in closet makes it perfect entry for your dream home. Open concept living and dining. Hardwood floor and upgraded tiles on main floor. Coffered ceiling in living and dining area. Ceiling light in living area with dimmer switches. Fully upgraded kitchen cabinets with quartz countertop, 36" gas cooktop, upgraded refrigerator with waterline, built-in LG microwave and oven, undermount sink and breakfast area. Cabinetry customized as per appliances sizes. Oak stairs with metal railing. Moving to next level you have entertainment and media room with huge windows. BBQ line installed. High ceiling in media room makes it more spacious and enjoyable for home theater. Laundry room with linen closet on middle level makes it easier to carry and at same time bit away from bedrooms to avoid noise. Climbing few more stairs are 4 bedrooms. Upgraded doors in master bedroom. Master ensuite is 5 piece with glass shower and free standing tub. Upgraded 12 x 24 tiles in washrooms. Walk-in closet in master bedroom. Upgraded bathrooms. No sidewalk, 2 Garage Parking, 4 Driveway. Three piece rough-in in the basement, Conduit from basement to attic. Builder upgrades for approximately $90,000. (id:47351)
36 Blantyre Avenue
Toronto, Ontario
Spectacular, 3.5-year-new detached home in the heart of The Beach offers the ultimate in luxury & convenience. 4 spacious bedrooms, 5 opulent washrooms, this home boasts approx. 2700 sq ft of above-ground living space. Elegance from top to bottom. 200ft deep lot with gorgeous inground swimming pool & hot tub. Perfect for relaxing or entertaining. Open-concept main floor features a powder room & a stunning chef's kitchen with a large waterfall style island & a 6 burner gas stove. Upstairs you'll find the luxurious primary bedroom with built-in closets and a spa-like 5 piece ensuite along with 3 other spacious bedrooms. Second bedroom includes a 4 piece ensuite. Convenient upper level laundry room. The finished basement is a standout, featuring a media room, 8ft ceilings, heated flooring, pot lights and direct access from the 1.5-car garage, which includes an attached cold room. This home is just steps from the lake & a short walk to Queen St, offering easy access to the best that The Beach has to offer, including boutique shops, restaurants, public transit and top-rated schools . Located in the sought after Courcelette school district. This is an exceptional opportunity to own a luxurious property in one of Toronto's most sought after neighbourhoods! (id:47351)
425 - 120 Varna Drive
Toronto, Ontario
Available Spacious 1 Bedroom and 1 Washroom Condo With Large Balcony. 1 Parking, 1 Locker included. Directly Across From Subway/TTC, Yorkdale Mall, Shopping, Restaurants, Minutes To York University, University Of Toronto & Downtown Core By Subway, Easy Access To Major Hwy 401, 400, Airport And All Other Amenities. (id:47351)
87 - 200 Kingfisher Drive
Mono, Ontario
Beautifully Renovated "Springhill Model" Bungalow in Prestigious Watermark Community W/Exceptional Ravine Lot Backing onto Walking Trail & Monora Park. Fabulous Floorplan Features Covered Porch entry to Large Inviting Foyer. 6" Wide Engineered Hardwood Firs Lead to Bright Gourmet Eat-In Kitchen W/Upgraded Cabinetry, Pantry, Pota & Pan Drawers, Quartz Countertops, Ceramic Backsplash, S/S Built-In High-End Appliances, Centre Island W/Sink & Breakfast Bar. Open Concept Dining Room W/Walk-Out to Deck W/Majestic Ravine Views. Family Room W/Gas Fireplace, Cathedral Ceiling & Picture Windows W/Gorgeous Ravine Views. Primary Bedroom Boasts W/I Closet W/Custom B/I Cabinetry & 4 Pce Ensuite. Large Main Fl 2nd Bedroom W/Double Closet. Massive Pro-Finished W/O Basement Features Tons of Natural Sunlight W/Oversized Windows, Pot-Lights Thru-Out & W/O to Yard 0/Looking Ravine. Large 3rd Bedroom W/Picture Window & Amazing Views. Perfect Space For Entertaining Includes Cold Room & 3 Pc Washroom. (id:47351)
101 - 10376 Yonge Street
Richmond Hill, Ontario
GROUND FLOOR YONGE ST. CORNER UNIT Approx. 1,562 sq. ft. Convenient street entrance from Yonge St. for your clients. Prestigious, high-end space in a high-traffic location! Perfect for professional offices, dental, legal, spa, medical or retail. Features private offices + open workspace, boardroom, kitchenette, file storage, and two entrances for staff and customers. For Your Clients 1-hour free visitor parking. GCR Zoning. Steps from top amenities, major highways, GO Station & public transit. Underground parking available for purchase. Maximum exposure & visibility on Yonge St! (id:47351)
254 Confederation Drive
Toronto, Ontario
Don't miss out on the opportunity to own in the City! This stunning detached bungalow nestled in the desirable neighbourhood of Woburn, near the Scarborough Golf Club. This well-maintained home presents with 3 bedrooms, 2 full bathrooms and a fully finished large basement that has endless possibilities. This professionally landscaped property has a garden shed and a lot size of 43.5 X 120.97, with a walk out patio overlooking the backyard. Close to all amenities, public transit, schools and shopping. Great for commuters: minutes from the Guildwood GO Station and approximately 30 minutes to Toronto City Centre. This quite and mature neighbourhood boasts lots of green space, echoed by the tree lined and winding roads typical of the neighbourhood. Minutes from Cedar Ridge Park, that houses a restored mansion with a series of lush traditional gardens with scenic woods, vistas and walking trails. Extras: Large Windows, B/I Work Shop+ Wet Bar in Large Family Room. Most Windows/Doors replaced+Central Vacuum+Jacuzzi Bathroom Tub+Fully Finished Basement. Interlock Roofing System (installed 2010) 35 years Warranty remaining. HVAC replaced (2017) (id:47351)
619 Pennorth Drive
Tiny, Ontario
Nestled in a sought-after Tiny Township location, this beautifully maintained bungalow offers the perfect blend of nature, comfort, and convenience. Just a four-minute walk to your access to the coveted Wahnekewaning Beach on Georgian Bay, this home is ideal for full-time living or a peaceful getaway. The main level features 2 bedrooms, a den/nursery, and 2 full bathrooms, including a primary suite with a walk-in closet, and a full ensuite. The open-concept kitchen, dining and living room are bright and inviting, enhanced by a high efficiency wood-burning insert fireplace, two skylights in the living room, and another in the kitchen. Both the living room and primary bedroom offer walkouts to the back deck, seamlessly blending indoor and outdoor living. A large foyer welcomes you in, offering inside access to the double garage, plus the convenience of main-floor laundry. The fully finished lower level expands your living space with 2 additional bedrooms, a 3rd full bathroom, and a spacious family room with a gas fireplace. A large workshop and storage room provide endless possibilities, and a second inside entry to the garage adds convenience. The walkout leads to the backyard, where Crooked Creek runs along the property, creating a serene and private setting. Set on a large urban lot with a winding paved driveway, landscaped yard, and a charming covered front porch, this home has been lovingly cared for by its original owners and is on the market for the first time. Gas forced air, central air, and Bell Fibe high-speed internet ensure year-round comfort and connectivity. A Generac whole home backup generator provides peace of mind, ensuring uninterrupted power during outages. Enjoy proximity to local amenities, beaches, trails, and the best of Georgian Bay living. Don't miss this incredible opportunity! (id:47351)
