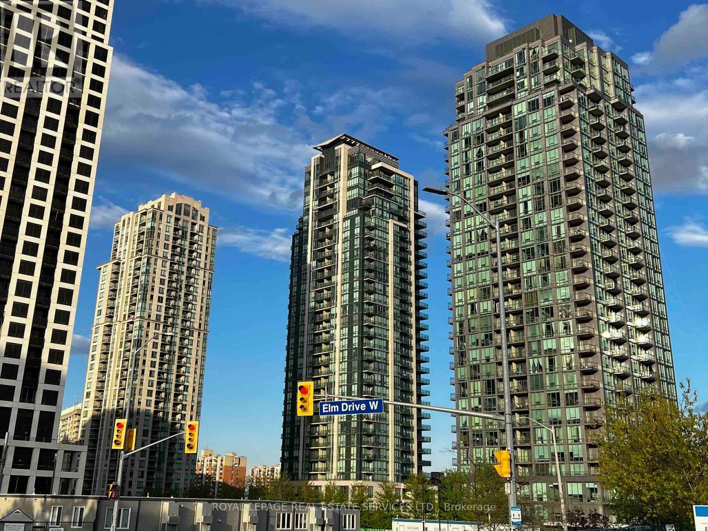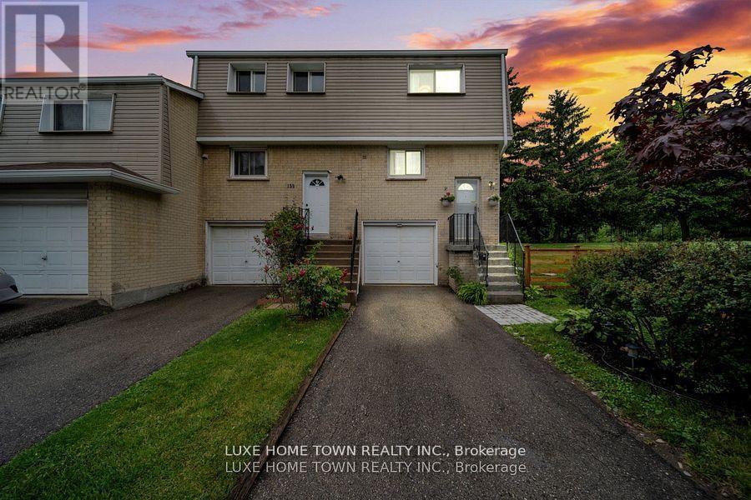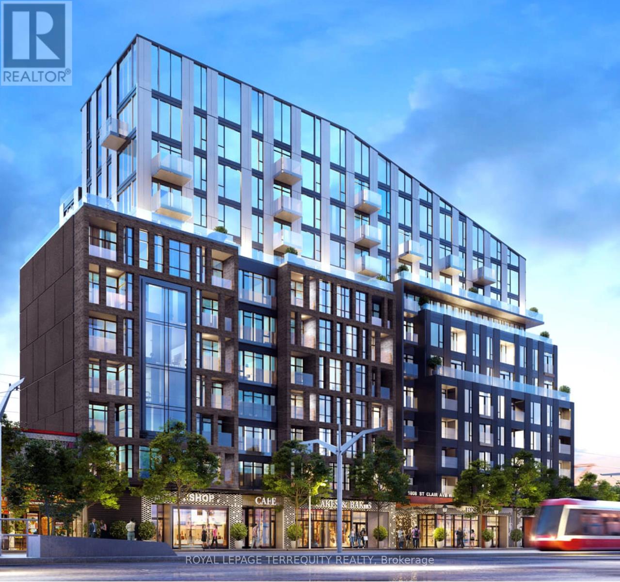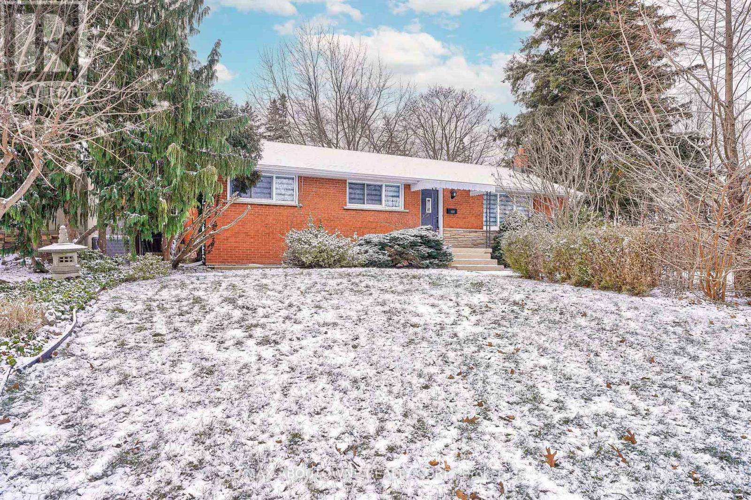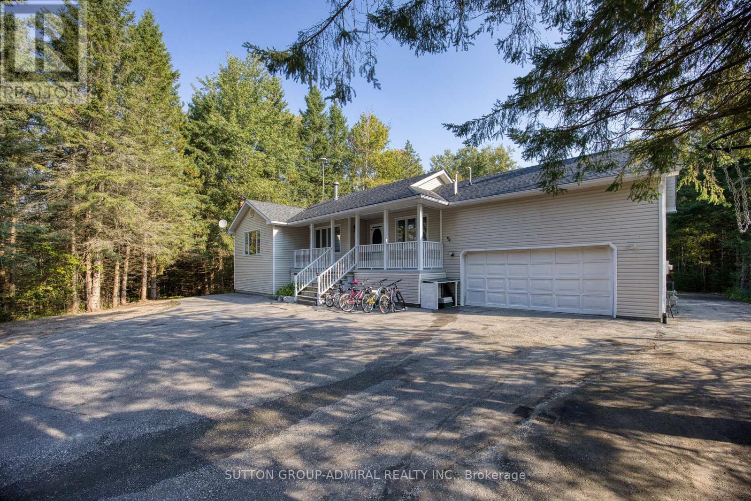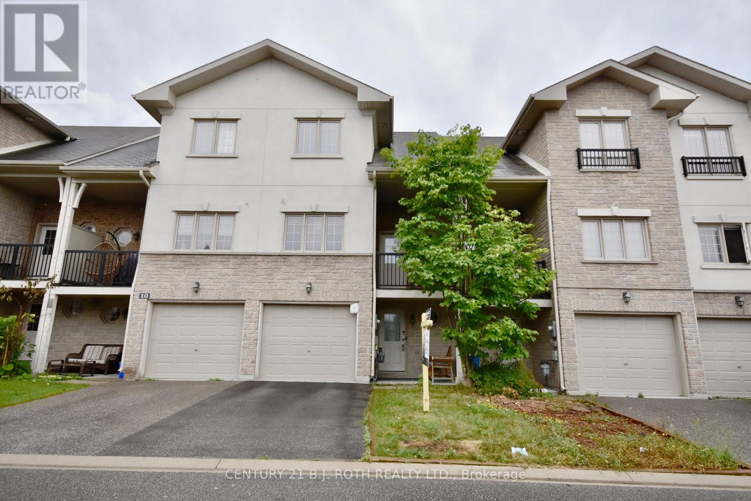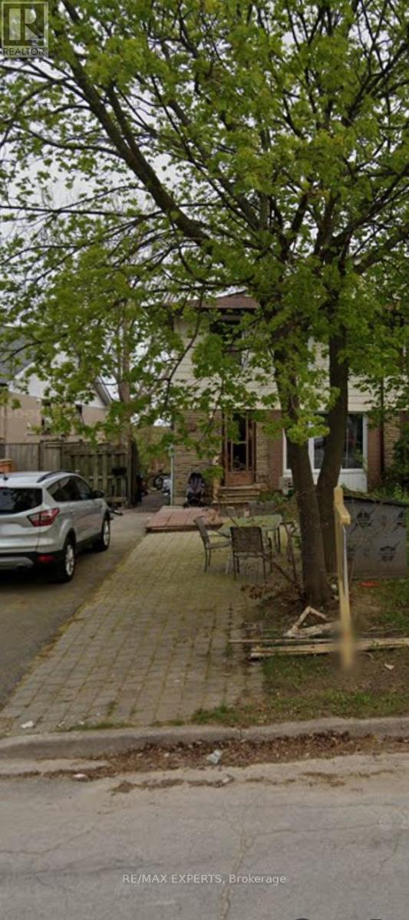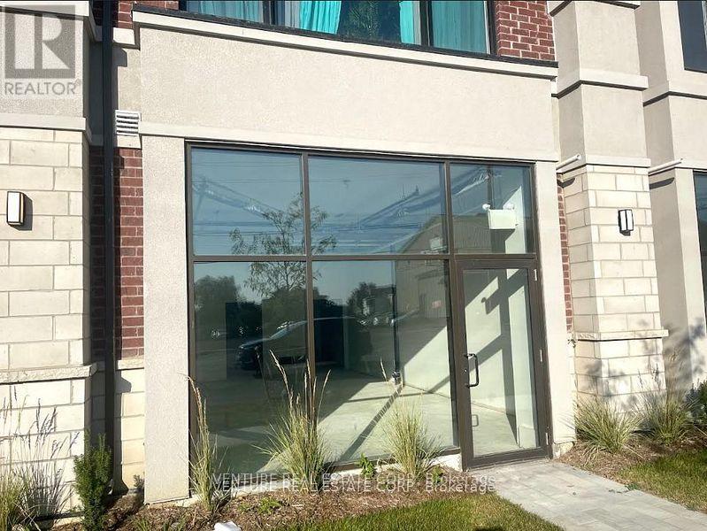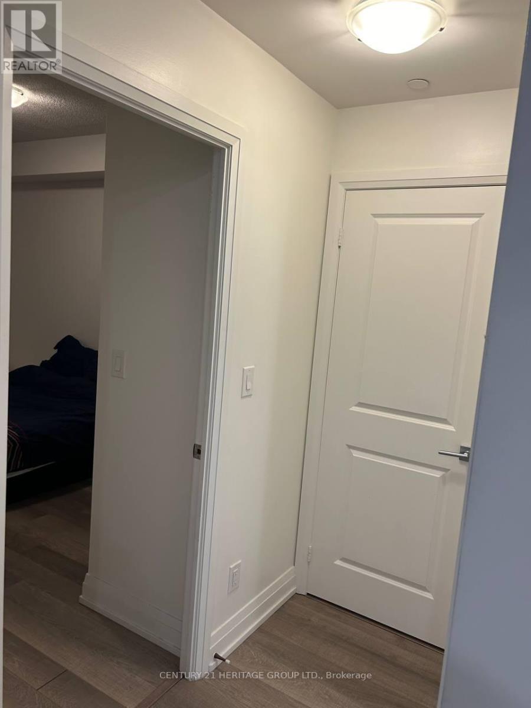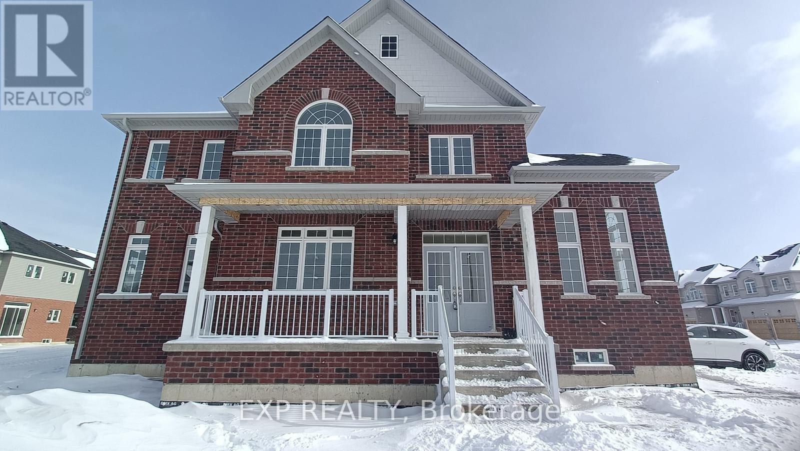2721 - 9 Mabelle Avenue
Toronto, Ontario
Islington Terrace's Bloor vista, Designed by Tridel. Rich 1 Br + Den + 2 Baths. Amazing view of the Toronto skyline with 9 feet high ceilings, plank laminate floors, an open balcony, and unhindered views throughout. Granite countertops, stainless steel appliances, and an attractive modern kitchen. Excellent building amenities, including a 24-hour concierge, indoor pool, steam room, sauna, yoga and spin studios, indoor basketball court, fitness Centre, party room, and kids' play zone. Close to parks, schools, and Bloor Street shops and restaurants; steps from the TTC and Islington Station. (id:47351)
1205 - 3515 Kariya Drive
Mississauga, Ontario
Corner Suite with East-South Views. Nice and Bright 942 Sq. Ft. Nestled in the Heart of Mississauga. Enjoy a Bright Eat-In Kitchen Adorned with Granite Countertops, Stainless Steel Appliances, LG ThinQ Tower Washer/Dryer, LG ThinQ Dishwasher. The Kitchen Has Access to a L-Shaped Balcony with an Unobstructed East and South View. L-Shape Living/Dining Area. 9 ft. Floor To Ceiling Windows. The Den is Open Concept and is part of Living Area. One Locker and One Parking Owned. Expansive Primary Bedroom Featuring a 3-piece Ensuite and his/hers Mirrored Closets. The Second Bathroom also is 3 Piece with Tub. Top-Notch Amenities Including an Indoor Pool, Gym, 24-hour Security, Theatre, and more! Conveniently located Close to Square One Shopping Mall, Go Transit, Celebration Square, Kariya and Mississauga Valley Parks, and Steps Away from Elm Drive Public School and Soon the LRT Line. (id:47351)
67 James Walker Avenue
Caledon, Ontario
Discover luxury living at its finest in The Castles of Caledon, an exclusive remarkable home features 5 generously sized bedrooms, each with its own ensuite washroom and customized walk-in closet, The open-concept design is complemented by 10-foot ceilings on the main floor and 9-foot ceilings on the second floor.an additional office on the main floor adds flexibility to the homes layout. The attention to detail is evident with smooth ceilings throughout, 7.25 baseboards on the main floor, 5.25 baseboards on the second floor, and elegant 5 crown molding throughout the main living spaces. The home also features stained oak veneer stairs with metal pickets, 4 engineered hardwood flooring on both levels, and convenient main-floor laundry. The property includes an option to install separate side entrance with direct access to the basement, making it ideal for a basement apartment or in-law suite. The walk-out basement, with its 9-foot ceilings and upgraded French doors leading to the ravine, . Provisions are in place for a separate washer and dryer, with plumbing, electrical, and venting ready to go, along with a capped gas line for a future BBQ hookup. Practicality meets luxury with a 200 AMP electrical service, a 2-car garage with door openers, and a driveway that accommodates 4 additional cars. Surrounded by nature, hiking and biking trails, and nearby recreational facilities, this home offers a lifestyle of comfort and convenience in a tranquil setting. **EXTRAS** S/S Fridge, Stove, Dish Washer , Washer & Dryer, All custom blinds , Light Fixtures (id:47351)
606 Byngmount Avenue
Mississauga, Ontario
Charming Bungalow in Prime Lakefront Community! Welcome to 606 Byngmount Ave, a charming 3-bedroom brick bungalow nestled among multi-million dollar homes in Mississauga's prestigious lakefront community. This well-maintained home boasts a sun-filled, south-facing backyard, perfect for relaxing on the spacious wooden deck. A separate side entrance leads to the fully finished lower level, featuring a large rec room, two additional bedrooms, and a 3-piece bath ideal for extended family. Enjoy a short walk to scenic parks, nature trails, Lake Ontario, and marinas, with easy access to transit, shopping, and top schools. A fantastic opportunity to live comfortably in this sought-after neighbourhood! **EXTRAS** Updated Kitchen With Built-In Pantry, Brand New Engineered Flooring Throughout, Recently Painted. (id:47351)
299 Ruhl Drive
Milton, Ontario
1835 Sf, 3 Bedrooms, 2.5 Bathrooms Detached Home Located in Sought after willmont Area Milton. Lots Of Windows and Natural Sunlight Throughout! Open Concept Kitchen, Hardwood Staircase, New Lamented Floor, Fresh Neutral Paint Throughput. Large Upper Floor Laundry Room. Den in The Main Floor Could Be Used as Office Or 4th Bedroom. Walking Distance to Schools and Park. Close to Escarpment, Kelso Conservation Sports Centre, Hospital, Shopping, Bus Route. Stainless Steel Fridge, Stove, Washer, Dryer, B/I Dishwasher. No Smoking, No Pets. Credit Check, Employment Letter, Recent Paystubs, and Reference are Required. (id:47351)
160 - 400 Mississauga Valley Boulevard
Mississauga, Ontario
Discover your perfect haven in this bright and spacious 3-bedroom end unit townhouse, perfectly situated in the heart of Mississauga. The open-concept main floor is filled with an abundance of natural light, creating a warm and inviting atmosphere perfect for entertaining or relaxing. Step outside to the large, fenced backyard, ideal for hosting BBQs and gardening enthusiasts alike. And with its convenient location, you're just a stone's throw away from the Community Pool and the vibrant Square One shopping district, Cooksville GO Station, the library, and community Center. Getting around is a breeze, with one bus ride taking you straight to Islington Subway Station. Plus, major highways are just a short drive away. This well-maintained and expertly managed townhouse complex offers the perfect blend of comfort, convenience, and tranquility. Don't miss out on this incredible opportunity to call this beautiful home yours. Schedule a viewing today! (id:47351)
213 - 1808 St. Clair Avenue W
Toronto, Ontario
Step Into Modern Living at Reunion Crossing. Elevate your lifestyle with this stunning 2-bedroom 665 sq ft condo at 1808 St. Clair Ave West, where contemporary design meets unbeatable city convenience. Situated in the sought-after Reunion Crossing, this residence offers a perfect blend of style, functionality, and vibrant community living. What Makes This Home Special? Spacious & Stylish: The open-concept layout is designed for both comfort and entertaining, featuring sleek finishes and an inviting flow between the living, dining, and kitchen areas. Sleek Chefs Kitchen: Whip up your favourite meals with ease in a modern kitchen equipped with premium stainless steel appliances, quartz countertops, and ample storage. Bright & Airy Bedrooms: Generously sized rooms with large windows invite natural light to fill the space, creating a warm and tranquil retreat. Private Outdoor Escape: Step onto your balcony to enjoy a breath of fresh air and take in the energy of the city around you. Unmatched Building Perks 24/7 Fitness Studio: Stay active in the fully equipped gym, featuring top-tier equipment to support all your wellness goals. Rooftop Retreat: Host gatherings or unwind with panoramic skyline views from the roof top terrace, complete with BBQ areas and stylish lounge seating. Vibrant Community Spaces: Whether you're working remotely or catching up with neighbours, the modern lobby and lounge spaces provide a welcoming environment. Family-Friendly Features: Outdoor play zones ensure younger residents have a space to enjoy and explore. Live in the Heart of It All Perfectly positioned at the crossroads of The Junction, Corso Italia, and The Stockyards, this location is a walkers paradise with trendy cafes, boutique shops, and top-tier dining just minutes away. Transit access is effortless, with the St. Clair streetcar at your doorstep and multiple bus routes connecting you to the best of Toronto. (id:47351)
208 - 3091 Dufferin Street
Toronto, Ontario
T-W-O Parking - C-O-R-N-E-R Luxury One-Bedroom unit in Treviso III, inspired by the charming town of Treviso in Italy! Built by Lanterra,. This exceptional suite offers a spacious bedroom with a wide kitchen & living room, TWO parking spot and a locker. The open concept kitchen is equipped with stainless steel appliances and beautiful granite countertops, perfect for cooking and entertaining. plenty of natural light, creating a bright and airy atmosphere. As a resident of Treviso III, you'll have access to fantastic club level amenities. Enjoy the rooftop pool and hot tub, gym, sauna, game room, lounge bar, theater room, and party room for hosting events. 24-hour concierge security service. Next to park, shopping, cafe, Spa, and much more. Close Yorkdale Mall, Subway station, 401. **EXTRAS** 2 parking, Upgraded unit from developer, upgraded kitchen cabinetry & countertop, upgraded bathroom and upgraded hardwood floor (id:47351)
428 Henderson Road
Burlington, Ontario
Welcome To The Highly Sought After Shoreacres Area In South-East Burlington. This 3 bedroom 2 bathroom Home Has Plenty To Offer. Attend Nelson Highschool which is the first ranking in Burlington. Close by with lot of amenities such as Fortinos/Banks/restaurants .Close to QEW, Not too far to 407. Spectacular Family Room Addition With Cathedral Ceiling. Large &Deep Lot 62*190. Lots of updates! Turn key property or rebuilt your dream home. (id:47351)
1 - 5230 Dundas Street
Burlington, Ontario
Commercial / Retail unit available for lease with immediate occupancy. Prime location with maximum exposure on busy Dundas St in Burlington. Spacious shell unit with flexible layout potential. Newer construction, 20 clear height. Located under residential condo with approximately 300 residential condo units and 500+ residents. Ample parking (outdoor surface and underground) and great neighboring tenants. Potential to demise unit. (id:47351)
63 Scarlett Line
Oro-Medonte, Ontario
Ranch-Style Raised Bungalow on Treed 2.66 Acre Lot (145ftx800ft) in Desirable Hillsdale, 10 minutes From Barrie & Convenient to the 400. An Extra-Long Driveway. High Speed Internet. Features a Spacious Finished Basement With Gas Fireplace, 3 + 2 Bedrooms, Primary Bedroom Ensuite W/Jet Tub, Rec Room, Games Room, Lots Of Storage & Double Garage W/inside Entry. Freshly Painted, Roof Recently Reshingled. Dine In Separate Dining Room or Bright Eat-In Kitchen W/walk-out to Large Deck and Huge Backyard With Above Ground Heated Pool. This Home Offers A Rare Opportunity To Enjoy Quiet County Living While Being Just Minutes Away From All The Conveniences Of City Life. Total Finished Sq ft: 2822. Age 35. (id:47351)
209 Phillips Street
Barrie, Ontario
Attention developers and investors! This rare in-town opportunity offers a spacious 6-bedroom, 4-level side split situated on an EXPANSIVE HALF ACRE+ LOT in the heart of Barrie. This property is an ideal candidate for land assembly and future development potential. The existing home features ample living space, multiple levels for flexible use, and an in-ground pool, making it an excellent rental or holding property while development plans are being considered. Don't miss this chance to secure a premium lot in a rapidly growing area of Barrie that is centrally located with easy access to Highway 400, transit, shopping, schools, and other key amenities! Reach out today for more details on this unique investment opportunity. **EXTRAS** Central Vac, in-ground sprinkler system, 2 garage door openers (id:47351)
9 - 175 Stanley Street
Barrie, Ontario
Updated townhouse with private visitor parking. Nestled in a family-friendly neighborhood and super easy access to Highway 26 and Highway 400. Elementary school districts include Sister Catherine Donnelly and Terry Fox E.S. High school districts include Eastview Secondary and St. Joes Catholic H.S. A stones throw from private park and walking distance to Rio-Can Georgian Mall and East Bayfield Community Centre Featuring a striking masonry stone front, a family-sized kitchen with generous counter space and a dining area perfect for entertaining. Enjoy your morning coffee on the main-level walk-out covered balcony with a clear view of the community park. Escape to your primary bedroom with a walk-through closet and 4-piece ensuite. The basement level features a convenient ground-floor laundry room, 3 pc bath and interior entrance to the large single-car garage and ample storage space throughout. Step out to a private backyard perfect for gatherings. Ideal spot for growing families! Make this beautiful townhouse your new home. (id:47351)
71 Daphne Crescent
Barrie, Ontario
**Fantastic Investment Opportunity!** Property sold as is.Own a 2-unit property and generate rental income. Perfect for investors or homeowners looking for extra cash flow. Spacious and well-maintained with plenty of parking for tenants and guests, plus a deep 150' backyard for outdoor enjoyment. **Upper Unit:** 4 bedrooms, 2 bathrooms, large dining room, spacious kitchen, and generous living room. **Lower Unit:** 1 large bedroom, 1 bathroom, kitchen, spacious living room, and walkout to the backyard. **Prime Location:** On a public transit route and within walking distance to malls, shopping, movie theaters, gyms, restaurants, and more. Close to top-rated schools (public, French, and Catholic). **Ideal for Commuters:** Just minutes from Highway 400 and a short drive to Barries waterfront and RVH hospital. **Recent Upgrades:** - Furnace (2022) - Shingles (5 years) - Windows (3 years) Don't miss this incredible opportunity schedule a viewing today. (id:47351)
3 - 220 Dissette Street
Bradford West Gwillimbury, Ontario
Excellent location to start up the new business. This location is surrounded by residential neighborhood, Great opportunity for retail store, one own parking Lot of parking, busy street exposure. Ideal for many retail operation and office operations except for daycare service. Available immediately. (id:47351)
6 - 200 Dissette Street
Bradford West Gwillimbury, Ontario
Excellent location to star up the new business. This location is surrounded by residential neighbourhood, Great opportunity for retail store, one own parking Lot of parking, busy street exposure. Ideal for many retail operation and office operations except for daycare service. Available immediately. (id:47351)
5 - 200 Dissette Street
Bradford West Gwillimbury, Ontario
Excellent location to start up the new business. This location is surrounded by residential neighborhood, Great opportunity for retail store, one own parking lot of parking, busy street exposure. Ideal for many retail operation and office operations except for daycare service. Available immediately. (id:47351)
57 Amos Lehman Way
Whitchurch-Stouffville, Ontario
3 Bedroom Semi-Detached Home, W/O To Fully Fenced Yards + 2 Tiers Deck, Open Concept, FunctionalLayout. 9Ft Ceiling + Hardwood On Main Floor. Family Room W/ Gas Fireplace. Direct Access Garage,Walking Distance To Schools, Public Transit, Skate Park & Leisure Centre, Go Station, Library &Park. **EXTRAS** All Window Cvgs & Elf. Stainless Steel Fridge + Stove + Built-In Microwave + Dishwasher. Washer +Dryer, Garage Door Opener & Remote, Water Softener, Cold Cellar, Cac, Cvac, High Efficiency Furnace (id:47351)
110 Luzon Avenue
Markham, Ontario
Luxury Freehold Townhouse Built By Award Winning Arista Homes. Located In Convenient Box Grove Community. 3 Bright And Spacious Bedrooms, Large Kitchen Combined With A Large Breakfast Area. Spa-Like 5Pc En-Suite In Master's Bedroom. Open Concept Kitchen, Hardwood Floor 1st Floor, Direct Access From Garage, Close To Hwy-407, Walmart Super Centre, Mcdonalds, Hospitals, Schools. Move-In Ready, Don't Miss This One! **EXTRAS** S/S Appliances, Electric Stove, Dishwasher, Samsung Washer & Dryer. Central Vacuum, Garage Door Opener (id:47351)
1711 - 7165 Yonge Street
Markham, Ontario
LUXURY 1 BEDROOM CONDO AT WORLD ON YONGE. EXCELLENT BALCONY W/VIEW. OPEN CONCEPT LAYOUT WITH EUROPEAN STYLE KITCHEN CABINETRY, GRANITE COUNTER ON TOP WITH 9'FT CEILING. GREAT AMENITIES INCLUDING INDOOR POOL, GYM, MEDIA ROOM, GAMES ROOM, PARTY ROOM, GUEST SUITES. DIRECT ACCESS TO SHOPPING MALL WITH SUPERMARKET FOOD COURT, BANK, RESTAURANTS, CLINICS AND MORE. 1 UNDERGROUND PARKING INCLUDED. (id:47351)
3310 - 950 Portage Parkway
Vaughan, Ontario
Welcome Home ! Discover this stunning condo located in the highly sought-after area of the Greater Toronto Area (GTA). This residence combines style, convenience, and simple luxury, making it perfect for first-time home buyers and downsizers alike.Step into the open-concept living space, where modern design meets comfort. The beautiful layout features a spacious living area, a modern kitchen with high-end appliances, and an eat in area that flows seamlessly, ideal for entertaining or relaxing. Large windows fill the space with natural light, highlighting the finishes and contemporary touches throughout.Situated in the heart of Vaughan, this condo offers unparalleled access to all the amenities you could desire. You're just moments away from vibrant shopping centers, exquisite dining options, and recreational facilities. Plus, with easy access to major highways, commuting to downtown Toronto and beyond is a breeze.Key Features:Open Concept Design: Perfect for modern living and entertaining.Prime Location: Close to top amenities, shopping, and dining in the GTA.Easy Commute: Proximity to major highways ensures quick travel.Move-In Ready: Ideal for first-time home buyers and those looking to downsize.Don't miss out on this exceptional opportunity to own a piece of convenience in Transit City, Vaughan. Your perfect home awaits! **EXTRAS** Large outdoor open air balcony with unobstructed breathtaking view perfect for outdoor entertaining , bright and spacious, 9ft ceilings, floor to ceiling sliding patio doors (id:47351)
3105 - 7890 Jane Street
Vaughan, Ontario
Welcome Home to this beautifully appointed 1 Bedroom +1 Den Condo with 2 private bathrooms. In a Prime Location In Vaughan, The Den Can Be Used As a Second Bedroom. Contemporary Design, High-end Finishes, Spacious Living Area, Sleek Kitchen Design, Built-in Appliances, Open Concept Layout. Steps to VMC Subway and Excellent Transit Hub. Enjoy Convenient Access To Great Restaurants, Entertainment, Shopping, Schools, York University. Easy access to major highways. This Condo Offers a Vibrant Lifestyle At Your Doorstep. Relax & Enjoy sunsets with westerly views from your private balcony. **EXTRAS** Includes use of: All appliances, light fixtures and window coverings. (id:47351)
4 Grieve Street
Georgina, Ontario
Dont miss out on this incredible chance to Move into this brand new beautiful, spacious 4-bedroom, 4-bathroom home for the price of a townhome! With nearly 2700 sq. ft. of living space, this stunning detached residence offers the perfect blend of comfort and convenience. Located just off the highway, youll have easy access to all amenities. Key features:4 Bedrooms & 4 Bathrooms Versatile den ideal for a home office or quiet retreat Open-concept design with generously sized rooms throughout perfect for family living and entertaining Motivated sellers ready to make a deal! Move-in ready and priced to sell, this is a rare opportunity to own a home of this size and quality at an unbeatable price. Act fast this one wont last long! (id:47351)

