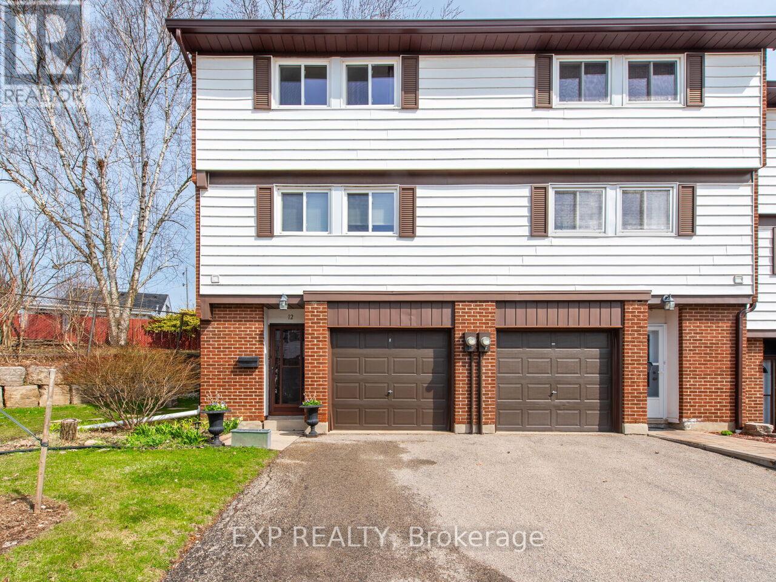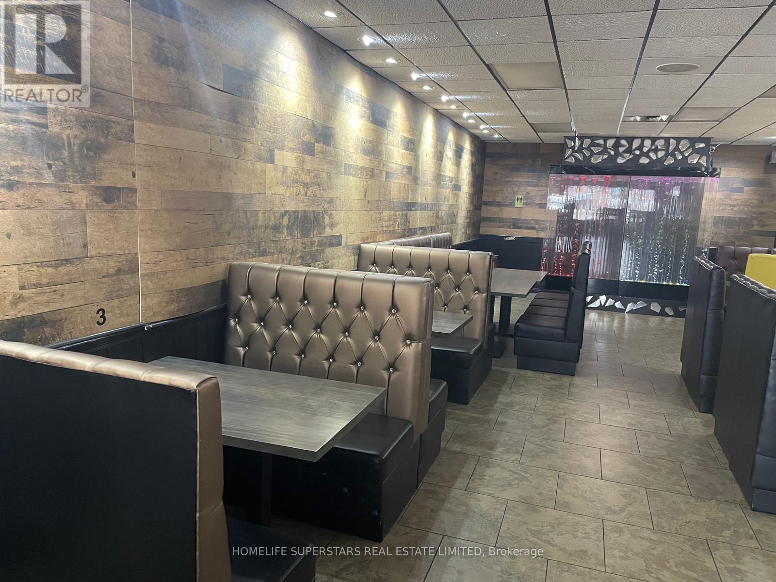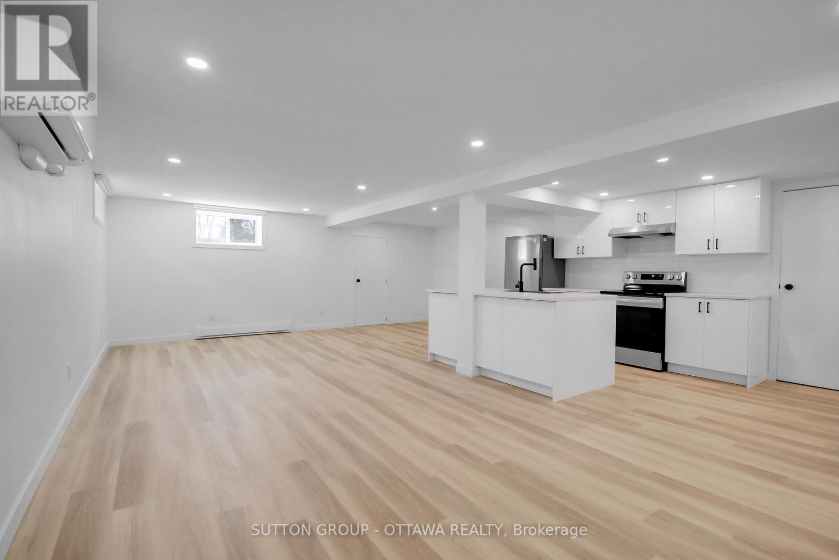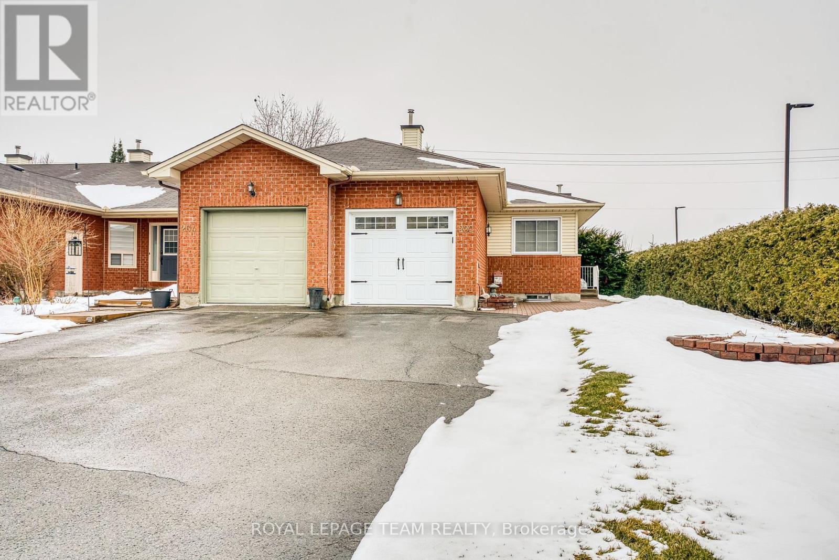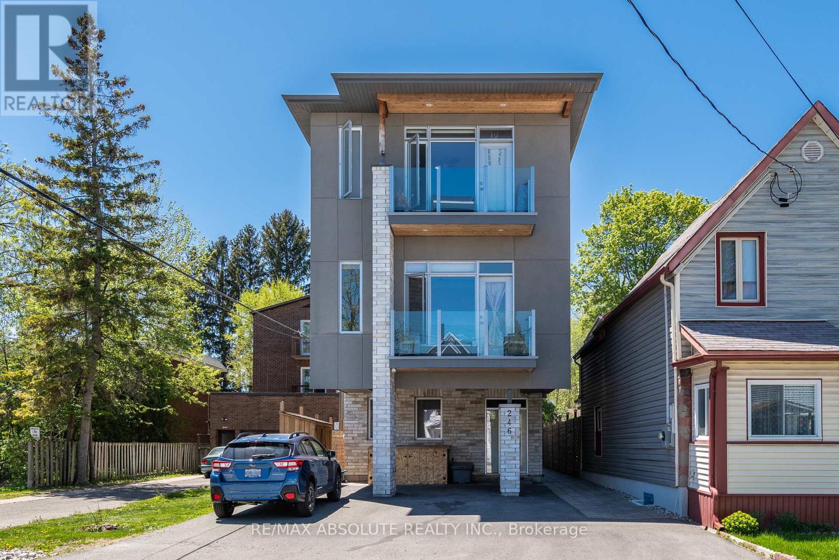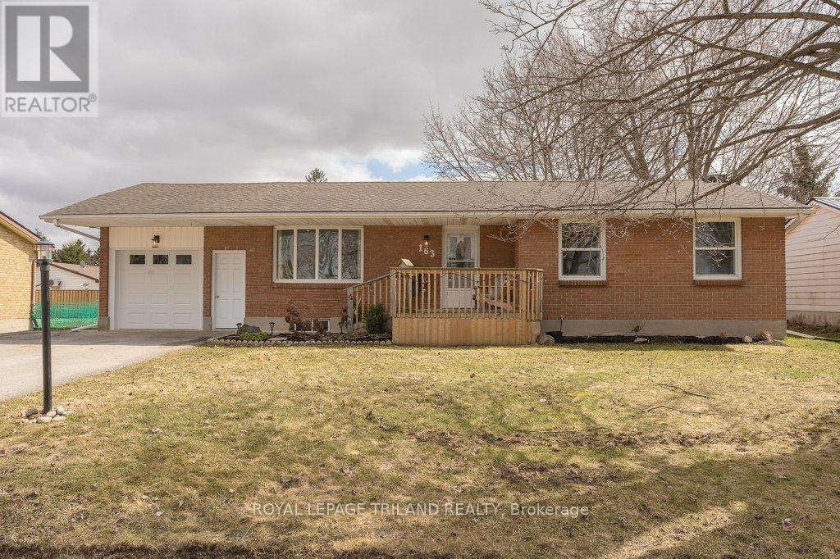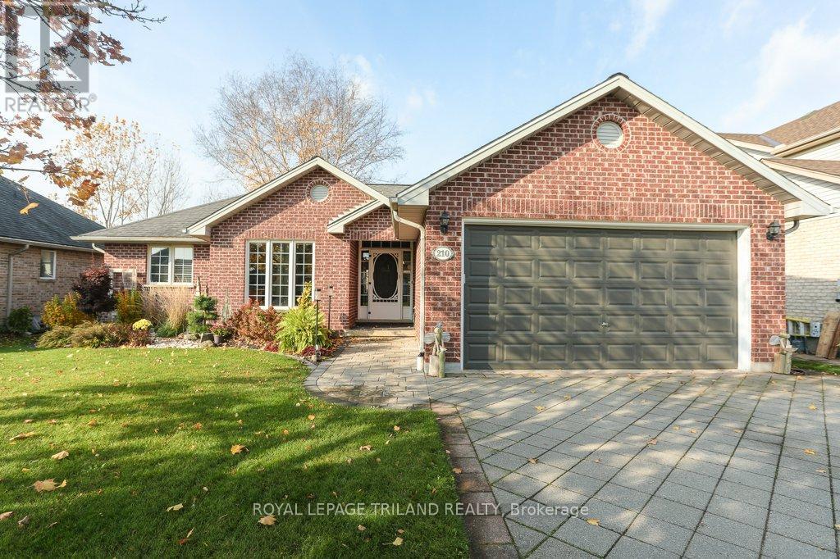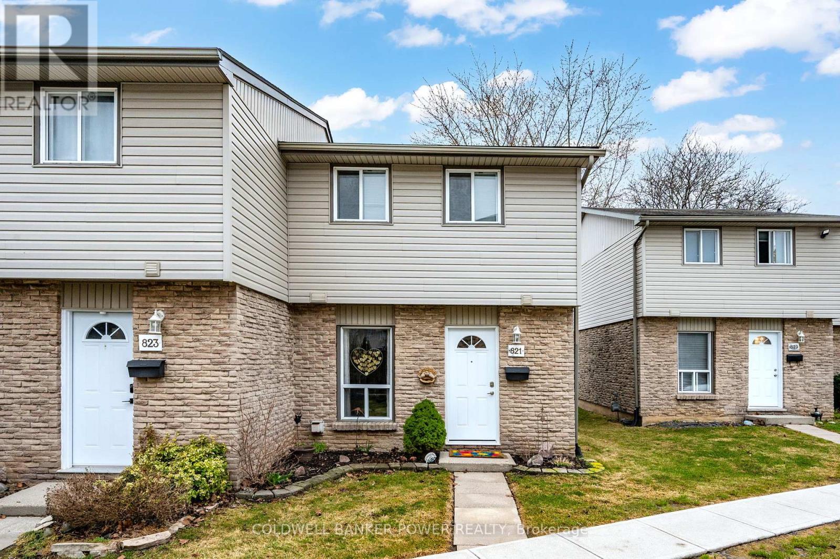934 Creekside Drive
Waterloo, Ontario
Welcome to 934 Creekside Drive, Waterloo, located in one of the most desirable neighborhoods in the region. This sought-after community is known for its top-rated schools, including Abraham Erb Public School & Laurel Heights Secondary School, making it an ideal choice for growing families, investors & first-time home buyers. This stunning detached home sits on a ravine lot, with no front or backyard neighbors. The property features 3 parking spaces, including a garage & 2-car driveway. Step inside this freshly painted house where The main level features luxury laminate flooring & a spacious open-concept layout. The bright & airy living room is filled with natural light. The kitchen is fully equipped with recently updated appliances & a brand-new refrigerator (2024). The dining area seamlessly connects to the kitchen, making mealtime convenient. Moving upstairs, you'll find 3 spacious bedrooms & a full 4pc bathroom. All the bedroom are generously sized features ample natural light & a well-organized closets. The 4pc bathroom includes a Jacuzzi & a built-in closet for extra storage. Downstairs is The fully finished walkout basement that offers endless possibilities! This level includes a huge recreation room with cozy fireplace & a 3pc bathroom. It also features 4 built-in ceiling speakers, enhancing the entertainment experience & provides plenty of storage space. Step outside to the fully fenced backyard, where a double-deck will be an ideal spot to host summer BBq's or entertaining guests while enjoying the serene & peaceful views of pond & trails. Conveniently located within walking distance to top-rated schools, grocery stores, scenic trails & essential amenities. It is also just a short drive from Conestoga Mall, The Universities, Laurel Creek Conservation Area, St. Jacobs Market, The Boardwalk & Costco Plaza. This is a rare opportunity to own a beautiful home in a fantastic location! Dont miss outBook your private showing today! (id:47351)
9 - 12 Briar Lane
Hamilton, Ontario
Nestled on a quiet, child-friendly street in the heart of Dundas, this spacious 3-story end-unit condo townhouse offers the perfect blend of modern updates, thoughtful design, and a family-friendly location. As an end unit, this home benefits from added privacy, extra windows, and an abundance of natural light that fills the space from top to bottom. The interior has been tastefully renovated, starting with the stunning kitchen. Featuring quartz countertops, stainless steel appliances, and custom cabinetry, the kitchen is both stylish and functional, ideal for everything from weekday meals to weekend entertaining. The main floor boasts an open-concept layout with warm hardwood flooring that flows seamlessly throughout the home, creating a cohesive and inviting atmosphere. Each level of the home offers generous living space, with three well-sized bedrooms and two modern bathrooms to comfortably accommodate families, professionals, or downsizers seeking quality finishes and a move-in-ready home. Large windows throughout allow sunlight to pour in, enhancing the home's bright and airy feel. In addition to its beautiful interior, this property includes a private garage and driveway parking, providing convenience and peace of mind. Its location is equally appealing, set on a tranquil street just minutes from parks, schools, walking trails, and the charming shops and restaurants of downtown Dundas. With its stylish updates, spacious layout, and prime location, this townhouse is a true gem in one of Dundas's most sought-after neighbourhoods. It offers a rare opportunity to enjoy modern comfort in a peaceful community setting, perfect for those looking to make their next move a lasting one. (id:47351)
1834 10th Line W
Trent Hills, Ontario
A Good Opportunity to Own A Hobby, Horse, Cash Crop Or Mixed Farm.120 Workable Acres And 30 Acres Of Pasture And Woods With A Pond. Municipal Road, School Bus Route, Minutes From Campbellford. Includes a Newly Renovated 2-Storey House In Good Condition, With 4 Bedrooms, Eat-In Kitchen, Large Living Room, Chicken Coops, Large Workshop Garage, Loafing Barn, Storage For Round For Fields. Extra Bonus: 20 Greenhouse Main Structures. Newer electrical system(2019), Newer Propane gas furnace(2019). Size of Two Storey House: Approx. 955 Sqft for 1st floor , 955 Sqft for 2nd floor, 646 Sqft for Basement. (id:47351)
46 Pentland Road
Hamilton, Ontario
This beautifully updated bungalow is an ideal home for first-time buyers, single parents, or those seeking flexible multigenerational living. With a full secondary living space in the walk-out basement great for a rental or in-law suite. Set on a premium pie-shaped lot on a quiet crescent in a family-friendly neighbourhood. Freshly painted and boasting 9 ft ceilings, the main level showcases a custom kitchen fully renovated in 2024, complete with quartz countertops, brand-new appliances, and a spacious eat-in area open to the living room with a cozy gas fireplace. The primary bedroom offers a spa-like 4-piece ensuite with a soaker tub and separate shower, while the second bedroom also features its own 4-piece with ensuite privilege - perfect for guests or family. The bright and functional lower level offers in-law or rental potential, with a full eat-in kitchen, walk-out to a landscaped backyard and patio, a comfortable living room with gas fireplace, and a private bedroom with 3-piece ensuite. Additional highlights include an insulated and heated double-car garage with inside entry, updated roof, furnace, and A/C. Close to parks, schools, and all major amenities. RSA (id:47351)
9488 Wellington 124 Road
Erin, Ontario
Updated 3-Bedroom Home with Privacy and Charm in Erin, ON! Nestled on a third of an acre just outside the village of Erin, this inviting one-and-a-half-storey home offers the perfect combination of peace, privacy, and convenience. The property backs onto protected conservation land, ensuring that your backyard views will remain uninterrupted and serene for years to come. Inside, you'll find 3 bedrooms and 2 bathrooms, including an ensuite off the primary bedroom. The home has been fully renovated and freshly painted throughout, including a newly updated kitchen and bathrooms that offer modern comfort. In the past 6 years, the windows have been replaced, along with new exterior siding and a new roof (2025), giving the home a refreshed look with improved energy efficiency. Outside, the property truly shines. A newly renovated 2-car garage and shop provide ample space for vehicles and projects, and the large paved driveway offers plenty of room for multiple cars, work vehicles, or even a transport truck and trailer. The spacious backyard features a large deck, a cabana, and a hot tubperfect for relaxing and entertaining. Theres also plenty of room to expand or create the ultimate outdoor retreat. The property offers a high level of privacy, while still being conveniently located just 30 minutes from the 401 and the Greater Toronto Area (GTA). Families will appreciate the close proximity to schools, including Brisbane Public School, just down the road. This is a fantastic opportunity to own a beautifully updated home with a private setting in Erin, with easy access to everything the village and surrounding area have to offer. (id:47351)
1349 Highway 56
Haldimand, Ontario
Over one acre Beautiful Paradise in Town. Excellent opportunity to buy home with all luxury facilities, Beautiful Cedar Deck with Tikki Bar and above Ground Pool, Well maintained house with new bar in Living room, Lots of upgrades in kitchen, bath, floor and windows. This 5 Bedroom house with 5 washrooms has over 3000 sq feet radiant Heat insulated, Air-conditioned Garage ,storage or workshop with 14 feet high Gate .New office in workshop, Has to see to believe. House can accommodate over 20 parking. Buyer has to do due diligent about Zoning and usages (id:47351)
9875 Tecumseh Road E
Windsor, Ontario
AN OPPORTUNITY FOR THE RIGHT ENETRTPRENEUR TO OWN THE INDIAN STYLE HAKKA AND AUTHENTIC INDIA TASTE RESTAURANT LOCATED ON THE VERY BUSY STREET WITH LOTS OF COMMERICAL AND OPPOSITE TO TIM HORTON... PASSIVE ADVERTISEMENT DUE TO HIGH FLOW OF TRAFFIC. IT'A family restaurant that offers a fantastic opportunity for a new owner to step in and take over a RUNNING RESTAURANT business. The interior was beautifully redesigned in 2021, boasting modern decor and a fresh, inviting atmosphere perfect for customers to relax and enjoy. This restaurant features: 70 Seating Capacity with a fully functioning LLBO license for 70 people, allowing you to SELL AND SERVE alcohol. Mostly New Equipment all in great condition, ready for immediate use. Experienced Staff including experienced cooks and other key team members, who are available for training and transition support. A Growing Customer Base in a highly sought-after location. (id:47351)
65 - 6705 Cropp Street
Niagara Falls, Ontario
ABSOLUTE STUNNER! Modern Townhouse in Cannery District, Niagara Falls. Ideal for young couples or professionals. Lots of Natural sunlight due to the oversized windows as well as a huge Terrance to enjoy your Summer BBQs. Close to all amenities so you won't miss any of the shopping and entertainment Niagara has to Offer. (id:47351)
3721 Mathewson Avenue
Fort Erie, Ontario
Sold 'as is, where is' basis. Seller makes no representations and/or warranties. (id:47351)
4374 Cinnamon Grove
Niagara Falls, Ontario
Elegant Living in Cinnamon Grove Just Minutes from the iconic Niagara Falls Located along the Niagara River in the coveted Chippawa neighborhood, this 4-bedroom, 3.5 bath home offers over 3,200 sq ft of refined living space just a couple of km from Niagara Falls. Designed for both comfort and style, the main floor features a spacious living and dining area, a dedicated office, and a separate family room that flows into a bright eat-in kitchen ideal for every day living and entertaining. Upstairs, the primary suite boasts a spacious private ensuite with a jacuzzi tub, alongside three additional bedrooms and two full baths. The full-sized, unfinished basement provides endless potential for customization home gym, theatre, or extra living space. Set in an exclusive community, this property combines natural beauty, modern amenities, and prime location. (id:47351)
1349 Highway 56
Haldimand, Ontario
Over one acre Beautiful Paradise in Town. Excellent opportunity to buy home with all luxury facilities, Beautiful Cedar Deck with Tikki Bar and above Ground Pool, Well maintained house with new bar in Living room, Lots of upgrades in kitchen, bath, floor and windows. This 5 Bedroom house with 5 washrooms has over 3000 sq feet radiant Heat insulated, Air-conditioned Garage ,storage or workshop with 14 feet high Gate .New office in workshop, Has to see to believe. House can accommodate over 20 parking. Buyer has to do due diligent about Zoning and usages (id:47351)
106 Shoreview Place
Hamilton, Ontario
Wake up to the soft glow of sunrise over Lake Ontario in this beautifully appointed home just steps from the beach. With stunning lake views and a location surrounded by nature, wineries, waterfront trails, and local favourites like Barrangas On The Beach, this end unit home offers the perfect blend of serenity and convenience. Inside, the sunlit eat-in kitchen features granite countertops, stainless steel appliances, a breakfast bar, and a spacious walk-in pantry. The open layout is ideal for both entertaining and everyday living. Upstairs, the primary suite is a luxurious retreat with a soaker tub, glass-enclosed shower, double sinks, and quartz countertops. Two additional bedrooms each include their own walk-in closets, offering generous storage and comfort for family or guests. Oak stairs with wrought iron spindles, a newly upgraded laundry room with custom built-ins, and a finished basement with flexible living space complete this thoughtfully designed home. Close to Eastgate Square, Costco, the QEW, and GO Station, this is lakeside living with every convenience at your fingertips. You do not want to miss this one! (id:47351)
B - Lower Level - 839 Colson Avenue
Ottawa, Ontario
Welcome to your new home in the heart of Elmvale Acres @ 839-B Colson Avenue! This one sure doesn't feel like a basement unit. This beautifully finished legal, brand new 2-bedroom, 1-bath lower level unit offers the perfect combination of space, comfort, and convenience. Located just minutes from CHEO and The Ottawa Hospital, this home is ideal for medical professionals, mature students, or anyone looking to be close to major healthcare hubs and transit. Step into a bright and spacious layout designed with modern living in mind. The open-concept kitchen and living area provide ample room to relax or entertain, with high ceilings and large windows that let in plenty of natural light. The sleek kitchen features contemporary cabinetry, stylish countertops, and room for all your essentials. Both bedrooms are generously sized with large closets, making it easy to stay organized and comfortable. The modern bathroom is tastefully designed with quality fixtures and finishes. Enjoy energy-efficient living with a brand new, high-efficiency heat pump providing both heating and cooling. LED lighting throughout ensures low electricity usage, and for added peace of mind, backup baseboard heaters are installed for those extra chilly Ottawa nights. Water is included in the rent, and hydro is extra, giving you flexibility and control over your utilities. Situated in a quiet, family-friendly neighborhood, this home is just a short walk to public transit, parks, schools, and shopping. Whether you're commuting downtown or heading to classes, you'll appreciate the unbeatable location. Don't miss the opportunity to live in this exceptional unit in one of Ottawas most convenient communities. Book your viewing today! (id:47351)
200 Jamieson Street
Mississippi Mills, Ontario
END UNIT row house offering ONE LEVEL LIVING!!! An interlocking brick walkway leads you to this well maintained home. Spacious foyer with tile floors and a double closet. Kitchen with a generous supply of cupboards and counterspace which leads to the eating area. The eating area is next to a sitting room where you have a relaxing view and direct access to your fenced back yard which is ideal for pets and for the gardener in the family. The back deck is a perfect place for your next BBQ. The open dining room/living room is complete with two sky lights + a gas fireplace. Huge primary bedroom with a full wall of closets. Handy main floor laundry. The lower level offers a large, open family room area. The den is ideal for a guest bedroom plus a three piece bathroom is conveniently located in the lower level. (id:47351)
1006 - 180 York Street
Ottawa, Ontario
Amazing premium condo of $1800/month for one bedroom & one bathroom makes this the perfect unit in the heart of the Byward Market! Walking distance to Rideau Mall, Parliament, University of Ottawa. Easy access to the 417 and public transportation. Enjoy this modern open concept design with exposed concrete ceiling, large balcony, and floor to ceiling windows with southern view from the 10th floor! The occupancy date is on June 1st., welcome to book your appointment for a visit! (id:47351)
4 - 246 Westhaven Crescent
Ottawa, Ontario
Modern and efficient bachelor unit in the heart of the city! This open-concept space is perfect for urban living, featuring sleek finishes and a smart layout. Ideal for a single professional or student. Steps to transit, restaurants, cafes, and all of Westboro amenities. Well-maintained building. Available immediately.. Just move in and enjoy! Utilities included!! (id:47351)
501 Bathurst Street
London, Ontario
Attention Trades! Discover an exceptional opportunity at 501 Bathurst Street London, offering 3,443 square feet of open-concept space, in London ideal for a wide range of commercial uses. Zoned to accommodate many uses, this versatile unit features a flexible layout, a private washroom, and gated access for added security, and grade level Garage door 12x14ft. Attractive Lease is priced at $3,500 per month plus additional rent of $3.58 per square foot, plus Utilities, plus HST. A side lot is also available for an additional $500 per month +hst, providing extra outdoor space for storage, parking, or operations. With its spacious interior, secure access, on-site washroom, and optional outdoor lot, 501Bathurst Street offers excellent value and flexibility in a central, accessible location. (id:47351)
163 Mccarty Street
Zorra, Ontario
Welcome to 163 McCarty Street in Thamesford a beautifully maintained and thoughtfully updated 2-bedroom, 2-bathroom bungalow that perfectly balances comfort, style, and convenience. This home is move-in ready and waiting for you to make it your own! Step inside to discover a spacious and inviting main floor featuring an oversized primary bedroom complete with his and her closets, providing ample storage space. The second bedroom is generously sized, ideal for family, guests, or a home office. The newly renovated 4-piece bathroom adds a touch of modern elegance, while the completely updated kitchen boasts contemporary finishes and a brand-new dishwasher, making meal preparation a delight. The open-concept living and dining areas are perfect for entertaining or relaxing with loved ones. Double doors off the dining room lead to a covered 16' x 12' deck, allowing for year-round BBQs and outdoor enjoyment. The fully fenced backyard offers privacy and a safe space for children and pets to play. The finished basement extends your living space with a large rec room featuring new flooring installed in2025, providing a fresh and modern feel. A fully renovated 3-piece bathroom, a spacious utility room with potential for a workshop, and a bonus room ideal for a home office or gym complete this level. Located in a family-friendly neighborhood, this home is just down the block from the elementary school, across the street from the ballpark and public pool, and a short walk to the off-leash dog park. For your morning coffee or a quick bite, Tim Hortons is just a 10-minute stroll away. Plus, with easy access to both Woodstock and London just 15 minutes away you'll enjoy the perfect blend of small-town charm and city convenience. Don't miss out on this fantastic opportunity to own a charming bungalow in a vibrant community. Contact your REALTOR today to schedule a private viewing and experience all that 163McCarty Street has to offer. (id:47351)
210 Snyders Avenue
Central Elgin, Ontario
Welcome to 210 Snyders Avenue in the heart of Belmont a beautifully maintained 3-bedroom,3-bathroom Bungalow home that perfectly blends comfort, style, and functionality. Situated on a desirable street, this property offers a welcoming paver stone driveway leading to a spacious two-car garage, setting the tone for the quality found within. Step inside to a large foyer that opens into a formal dining room, ideal for hosting family dinners or entertaining guests. The expansive primary bedroom features double closets and a private 4-piece ensuite, providing a serene retreat at the end of the day. Hardwood flooring flows through the hallway and into the cozy family room, where a gas fireplace adds warmth and ambiance. The open-concept kitchen and eat-in dining area are perfect for everyday living, with double garden doors leading to a generous 34' x 21' west-facing deck. This outdoor space is ideal for entertaining or simply enjoying the sunset over your fenced and landscaped backyard. A garden shed offers additional storage for your lawn mower and gardening tools. Recent updates enhance the home's appeal, including anew roof, a new HVAC system, and a new furnace installed in 2017. The main floor has been freshly repainted, including the ceilings, and features two new toilets. A new front sidewalk and updated landscaping add to the home's curb appeal. Located in a sought-after neighborhood, this home offers the perfect blend of small-town charm and modern conveniences. Don't miss your chance to own this exceptional property. (id:47351)
821 Southdale Road E
London, Ontario
Welcome to 821 Southdale Rd. This 2 bedroom, 1.5 bathroom end unit townhome has been tastefully renovated and is move-in ready. This unit backs onto St Francis School with a private, fenced yard! Inside, the main floor features an eat-in dining area, kitchen with plenty of granite counter space and stainless steel appliances, powder bathroom, and a large living room with a patio door out to the yard. Upstairs features two oversized bedrooms plus a four-piece bathroom. The finished lower level is a great space and super cozy with a gas fireplace. Plenty of storage and the laundry finish off the lower level. Updates include furnace & A/C(2022), kitchen appliances (2018), rear fence (2021). You don't want to miss this one, close to schools, shopping, and the highway. (id:47351)
14678 Ten Mile Road
Middlesex Centre, Ontario
Spectacular luxury home is a must see in person! Sought after location on Ten Mile Road just north of London and on a large country size lot! Major renovation completed to this fabulous home. Outstanding open floor plan great for large social gatherings or your holiday feasts. Well designed gourmet kitchen with pantry and generous counter space. Sunken 4 season sunroom with breath taking panoramic views and surrounded by farm land. Many rooms have been professionally finished with huge quality fixtures, in floor heating in garage and lots of closet space. (id:47351)
21 Chiniquy Street
Bluewater, Ontario
Stunning! This gorgeous, charming and cozy 3+1 bedroom home was newly built in 2015 and is much larger than it looks. Perfectly situated just one block off main street and across the road from Pioneer park and the picturesque shores of Lake Huron with its famous sunsets, in the heart of Bayfield. This inviting property offers a spacious well-maintained interior with bright airy living spaces. The main floor features a stylish kitchen, vaulted ceilings, open family and dining area, 2 generously sized bedrooms connected by a tastefully appointed jack and jill 4 piece bathroom. Upstairs provides privacy for the large primary bedroom with its elegant ensuite bath, as well as an office/dressing room. The basement is finished with yet another bedroom, 3 piece bathroom and wonderful family living space, plus lots of storage. Outside, enjoy the tranquil beauty of the private yard, including the deck, hot tub, and firepit, ideal for relaxing or entertaining. With the beach, local shops, cafes, and restaurants just steps away, this is the perfect opportunity to experience the best of small-town living in one of Ontario's most sought after lake front communities. This house also includes a Generac generator, and for those interested in some additional income, this property is currently licenced with the municipality of BlueWater for short term rentals! Seller is willing to negotiate all furniture and decor. You better hurry! (id:47351)
104 - 1560 Upper West Avenue
London, Ontario
Welcome to 1560 Upper West Avenue one of London's most upscale condominium developments built by TRICAR known as the Westdel II. This new 1 bedroom unit offers a spacious open concept design with high end finishes including engineered hardwood, quartz countertops, in floor bathroom heating and so much more. White bright kitchen and hardwood throughout. Stunning 3pc bathroom with tiling. 690 square feet with an additional 150 on the balcony. Adjacent to the pickleball courts! You'll have access to some of the finest amenities: billiards rooms, sports court, fitness centre, guest suite, private dining- the list goes on! Prime West London location close to all amenities as well as walking distance to Warbler woods. Welcome home! (id:47351)
815 Sprucewood Drive
London, Ontario
Nestled on a quiet, tree-lined street in the heart of the family-friendly Stoney Creek neighbourhood, with excellent rated schools, this beautifully maintained 2-storey home offers 3 spacious bedrooms, 2 full bathrooms, 2 half bathrooms, and a fully finished basement providing ample space and comfort for the modern family. Step inside to a bright, open-concept main floor featuring large windows, and a welcoming layout. The kitchen boasts ample cabinetry and overlooks the cozy dining area and living room with patio doors that lead onto the large deck space, perfect for entertaining or enjoying quiet nights in. A convenient powder room completes the main level. Upstairs, the large primary bedroom includes a 4-piece ensuite bathroom. Two additional bedrooms are generously sized, ideal for children, guests, or a home office setup. A second 4-piece bathroom serves the additional bedrooms. The finished basement offers a versatile rec room, play area, home gym, or media space, complemented by a 2-piece bathroom and additional storage. New Shingles 2023, A/C updated 2021. School options: Public Elementary: Stoney Creek, Public Secondary: A.B. Lucas, Catholic Elementary: St. Mark, Catholic Secondary: Mother Teresa. Area Highlights: Walking distance to Stoney Creek YMCA, parks, and trails. Minutes from Masonville Mall, Western University, and quick access to shopping, public transit. Don't miss this opportunity to settle into a quiet, sought-after London neighbourhood with everything a growing family needs. Book your private showing today! (id:47351)

