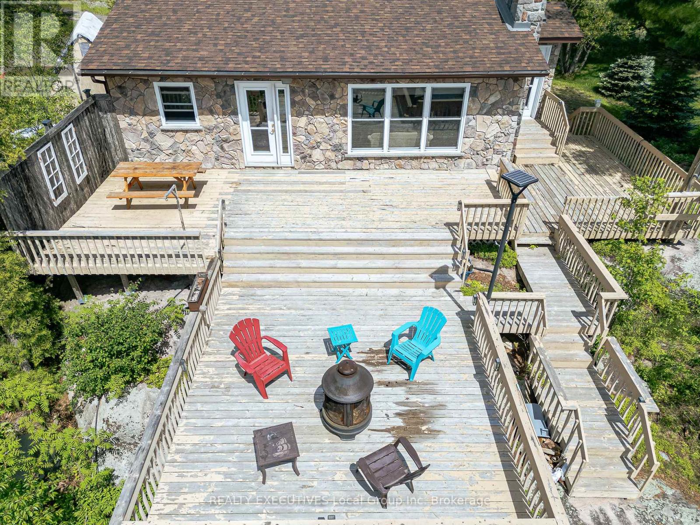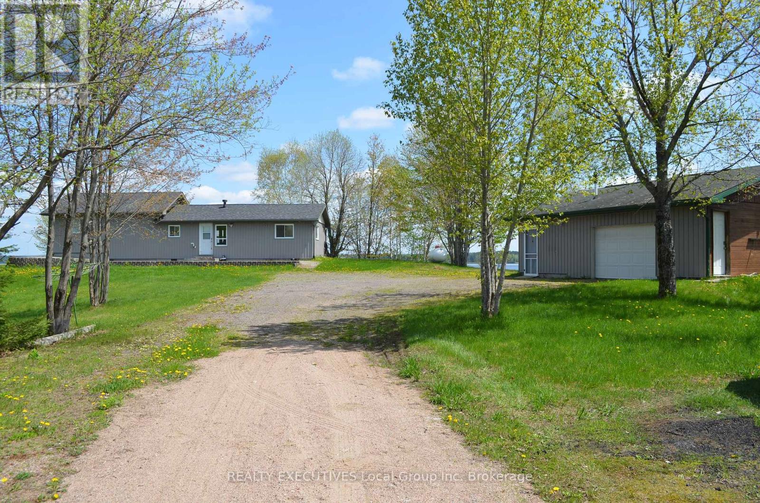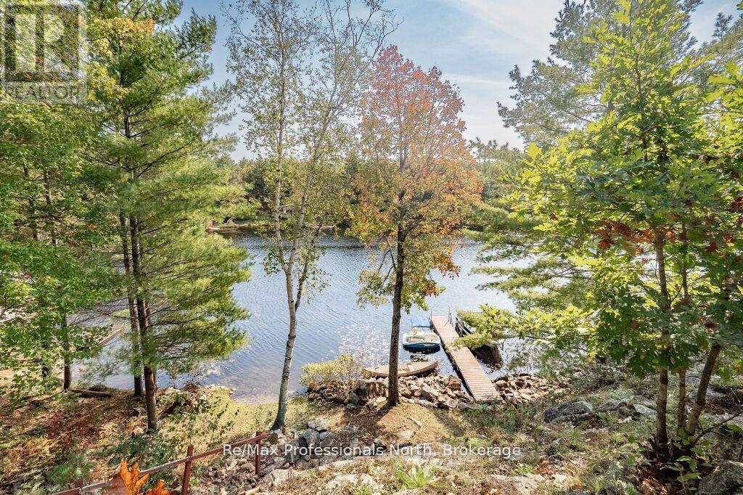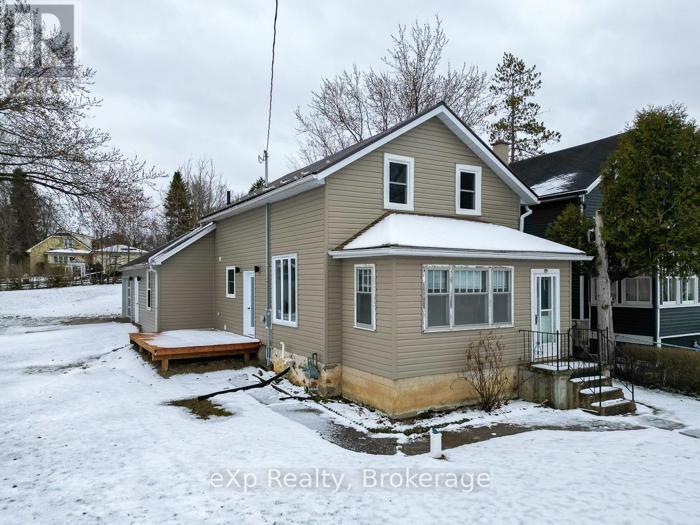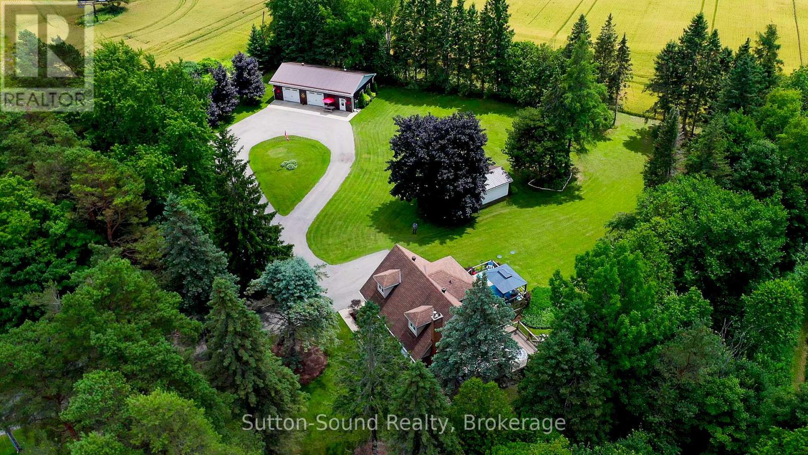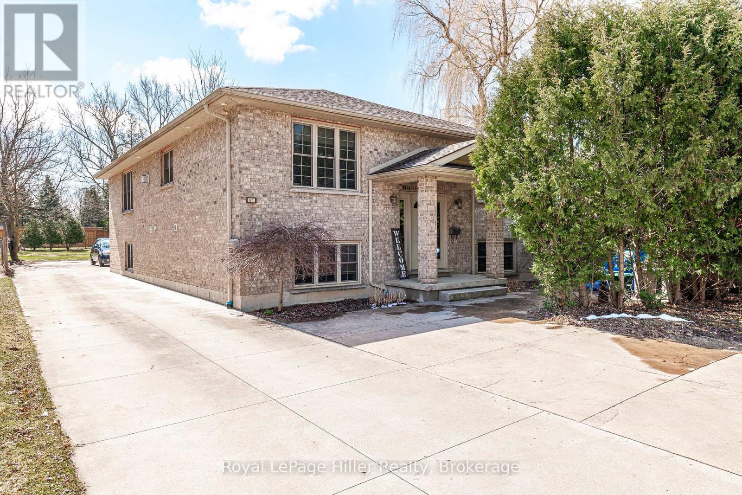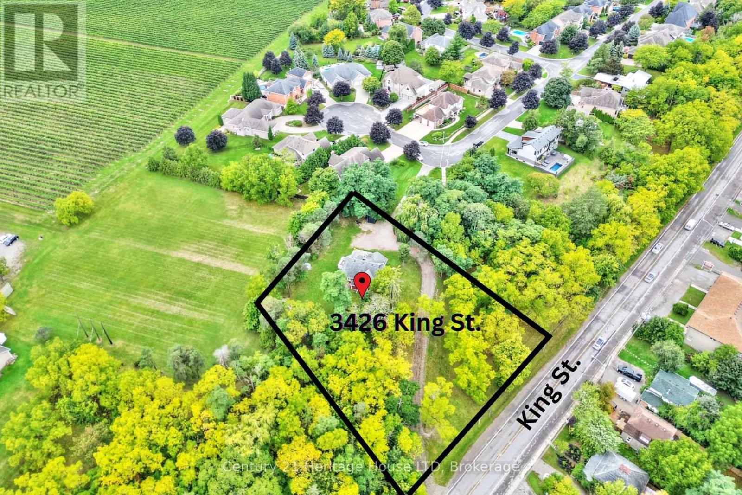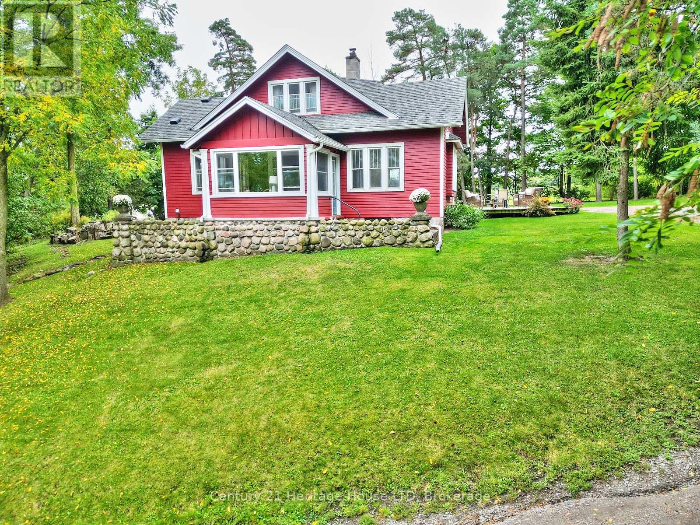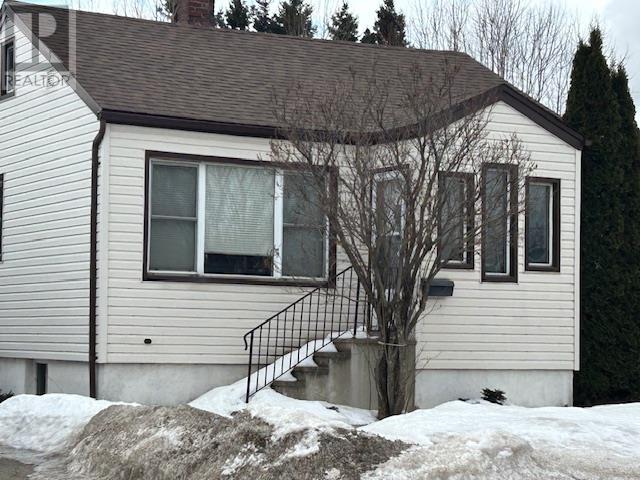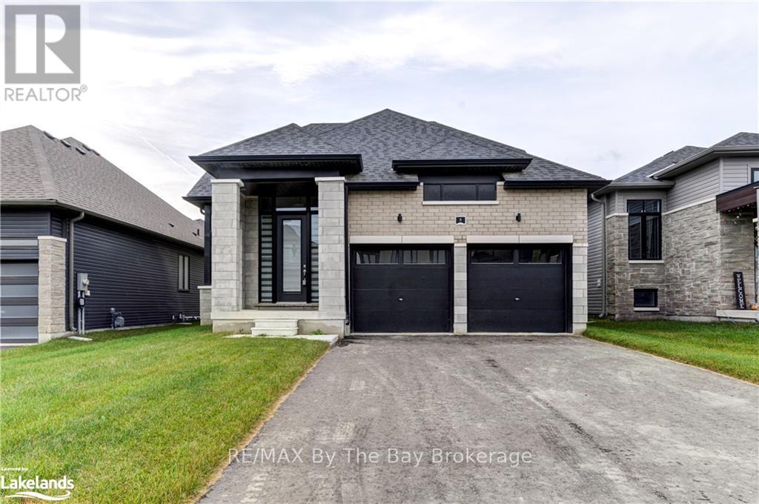72 Victoria Avenue S Unit# 301
Hamilton, Ontario
Renovated top-floor 2-bedroom apartment offering a blend of comfort and style near downtown Hamilton. This spacious unit features modern finishes throughout, including updated flooring, a contemporary kitchen with stainless steel appliances, and a refreshed bathroom. Large windows fill the living space with natural light, while the top-floor location provides added privacy and a quiet atmosphere. Conveniently located close to transit, local shops, dining, and green spaces. (id:47351)
77 Rockview Road
Nipissing, Ontario
This spectacular view overlooking Lake Nipissing can be yours to enjoy every day! This 3 bedroom, 1 bath home or cottage offers all the comforts of modern, year round living. This beautiful residence features cherry kitchen cabinets and granite counter tops, hardwood floors throughout, A/C, main floor laundry, , spacious living room with mantel wood fireplace, large lake facing windows, walkout to to tiered decks, 16' X 24' private boathouse with swimming deck, year round private road and functional layout. The basement has a full height area with the water storage tanks, storage & work area, and a walkout door to the back. Located a short commute to North Bay and Hwy 11. Enjoy fishing, boating, swimming and all the other recreational activities this area and popular Lake Nipissing are known for! And of course there is the amazing view! (id:47351)
323d Grahamvale Road
Chisholm, Ontario
Welcome to the beautiful shores of Wasi Lake. Enjoy amazing views and sunsets, surrounded by water on 3 sides. Feel like you are on your own island, but have road access and plenty of parking. This 3 bedroom, 1 bath, cottage or home features one level living, lots of windows for natural light and views of the water, large eat-in kitchen, living room with a cathedral ceiling, propane fireplace, propane furnace (2020), hot water on demand, laminate floors throughout, and back-up generator. No hydro bills as solar powered with new batteries in 2023. Shingles were replaced in 2020. Added bonus features are a cozy bunkie with compost toilet, 1 1/2 car garage, shed, boathouse, boat launch, aluminum dock, inter locking brick patio, drilled well, approx. 2 acres of privacy, and over 1000' of waterfront with shore allowance owned. Enjoy your own private retreat! This property was previously used as a relaxing and popular Air B&B. Approximately 3 hours from Toronto, 25 minutes off Hwy 11, and a short drive to amenities in North Bay, Powassan and Astorville. So much beauty, nature, trails, lakes, golfing, fishing and more in this area known for its outdoor recreational activity. (id:47351)
1006 Booth Lane
Gravenhurst, Ontario
Lakefront Building Lot on coveted Pine Lake, Muskoka, just add Cottage!!! A rare opportunity to own a piece of majestic Muskoka just 90 minutes north of Highway 401, nestled on the tranquil shores of Pine Lake in Gravenhurst. This beautiful waterfront lot offers 113 feet of pristine natural shoreline with a step in sandy beach area and an impressive depth of 230 feet, over half an acre of terraced granite landscape, framed by mature trees and natural stone steps. South-facing exposure ensures all-day sun, making it the ideal setting to build the cottage of your dreams. This is more than just a vacant lot as it is improved with a) Hydro service with a 100-amp electrical panel in utility shed b) Water system with a lake-fed water line and pump c) Approved septic system with tank and bed d) Existing dock complete with boat lift e) Cozy lakeside Bunkie for immediate lakeside enjoyment. Pine Lake offers a serene, low-density environment where over 50% of the shoreline is protected by conservation land. Enjoy peaceful days filled with excellent fishing, boating, swimming, and quiet relaxation. Additional benefits include deeded access to a common lakefront area at the end of Muriel Crescent and a nearby boat ramp at Pine Lake Cottage Resort. This is a rare chance to secure your own slice of Muskoka paradise just add your dream cottage. Don't miss out on this exceptional lakefront property. (id:47351)
11 Absalom Street W
South Bruce, Ontario
This renovated and updated home is turn key and ready for you to make your own! Nestled in the lovely town of Mildmay. Walk down the sidewalk to the home and be welcomed by an enclosed front porch leading you into an open concept living room/dining room. The kitchen offers plenty of storage and even leads out to a great side deck ideal for barbecuing. The first level is finished off with a four piece bath plus laundry hookup, option for a main floor bedroom/den, and generous mudroom. Upstairs are three bedrooms including a spacious primary and two piece bath. This home is bright and welcoming with lots of natural light throughout. The basement is unfinished but clean and tidy and ideal for added storage. The garage really makes this home stand out! Such a perfect space for a work bench, car and more. The large, deep lot with long driveway adds to the appeal of this property. If you are ready to find your next home and want a move-in ready house, with no stress of renovations and a great property, this one is a must see. (id:47351)
718462 Highway 6 Highway
Georgian Bluffs, Ontario
Welcome to this beautifully maintained Cape Cod-style brick home, perfectly situated on a lush and private 1.35-acre lot just minutes from Owen Sound. From the moment you step inside, you'll be greeted by an abundance of natural light and timeless charm, including gleaming hardwood floors. This spotless 4-bedroom, 2-bath home features a cozy gas fireplace (2009, serviced annually) and a stunning updated kitchen complete with Hanover cabinetry and a functional center island perfect for entertaining or family gatherings. The large, spa-like bathroom offers a luxurious retreat with a relaxing Jacuzzi tub. Enjoy year-round comfort in the bright 4-season sunroom, or step outside to two expansive decks overlooking the serene backyard. The walk-out basement provides generous storage space and additional potential for future living space. Outdoors, a 12x20 storage shed with a garage door makes lawn equipment easily accessible, while the detached heated garage boasts over 1,000 sq ft with two 10-foot-wide garage doors ideal for multiple vehicles or hobby space. In the garage there is a versatile multipurpose room with heating and air conditioning offers endless possibilities whether it's a man cave, a She-shed, or a home office. Previously home to a successful home-based business, this space could be adapted for various uses with the appropriate permits. There is 400 amp service from the road with 200 amp to both the house and garage. Additional features include a paved driveway and meticulously landscaped grounds. This exceptional property blends comfort, style, and practicality a true gem close to all the conveniences of town living. (id:47351)
91 West Gore Street E
Stratford, Ontario
Amazing investment opportunity! This purpose built all brick raised bungalow duplex offers over 3,200 sq. ft. of living space! Each 2 bedroom unit provides a 2 & 4pc bath, all appliances, dishwasher, central vac, plus separate laundry room with washer & dryer. The larger rear unit, at 1,800 sq. ft. has 2 wood stoves & includes use of the attached double garage! Each unit has separate hydro, heating, & cooling controls. Additional potential opportunities would include Granny Suite capability or multi family occupancy. The exterior features include a gazebo, 2 garden sheds, & concrete driveway, all situated on a lot approx. 50' x 225'!! Call your Realtor today for more details & arrange your private viewing! (id:47351)
31 Spring Garden Boulevard
St. Catharines, Ontario
Welcome to 31 Spring Garden Blvd, a beautifully updated bungalow just minutes from the breathtaking shores of Lake Ontario. This bright and spacious home features 3+2 bedrooms and 2 full bathrooms, offering plenty of room for your growing family. Step inside to find a newly renovated kitchen with modern finishes, along with stylishly updated bathrooms that bring a fresh, contemporary feel. The sun-filled living room provides a warm and inviting space, perfect for gathering with loved ones or entertaining guests. Outside, the large, fully fenced yard is ideal for children, pets, and summer barbecues. Relax on the charming front porch or enjoy the convenience of the carport, offering year-round vehicle protection. More than just a house, this is a place to call home. (id:47351)
24 Bendingroad Crescent
St. Catharines, Ontario
Nestled in the sought-after north end of St. Catharines, this meticulously maintained 4-level sidesplit home presents an appealing layout for family living. The ground level provides practical convenience with a powder room for guests, direct access to the attached single-car garage, and a walkthrough leading to the private, fully fenced rear yard. Ascending a short set of stairs brings you to the second level, which boasts a spacious living room bathed in natural light from a charming oversized front window, creating a comfortable and inviting atmosphere. Adjacent to the living room is a formal dining area, perfect for family meals and entertaining, which flows seamlessly into a well-planned kitchen designed for functionality and ease of use. The uppermost level of this delightful home features three generously sized bedrooms, offering comfortable personal retreats for each family member. Completing this level is an updated 5-piece bathroom, providing modern amenities and ample space for a busy household. Descending from the main level, the basement expands the living space with a large family room, illuminated by large windows that allow ample natural light to fill the room, creating a bright and welcoming space for relaxation and entertainment. The lower level is completed with a laundry room and plenty of storage space. Adding to its appeal, this home enjoys a prime location with close proximity to numerous local parks, offering opportunities for outdoor recreation and enjoyment of nature. Families will appreciate the easy access to great schools and convenient public transit options, making commuting and navigating the city effortless. Furthermore, the vibrant and picturesque community of Port Dalhousie, with its charming shops, restaurants, and waterfront activities, is just a short distance away, providing a wonderful local destination for leisure and entertainment. Benefit from easy access to major highways providing access to the GTA and the Niagara area. (id:47351)
3426 King Street S
Lincoln, Ontario
1 Acre lot in high traffic area with city services, zoned GC(H). Zoning allows for plenty of commercial uses including apartment building, Bed and Breakfast, Banquet hall, eating establishment, brewery or distillery, office use and much more. Ask for full list of permitted uses. Buyer to do their own due diligence regarding development possibilities, zoning, and permitted uses. Located near amenities including grocery store, wineries, restaurants, and more! One of a kind 3 Bedroom, 1.5 Bath home is currently located on the lot. The gorgeous home offers modern day updates while maintaining stunning historical features/character. The main level features a fully updated kitchen with stone and butcher block counters, an oversized farmhouse style sink, tile backsplash, pantry and stainless steel appliances. You'll love the large formal dining room with wood fireplace with beautiful original woodwork. Additional main floor features include refinished hardwood floors throughout, extra tall baseboards providing plenty of character, an abundance of large windows overlooking the beautiful property, a large living room with gas fireplace, an updated 2pc bath, main floor bedroom, a convenient mud room with storage, and a bonus fully finished sunroom/enclosed porch. The 2nd level features a spacious primary bedroom with two walk in closets, a 3rd bedroom, a stunning 4pc bathroom with clawfoot tub/shower, and a 2nd level balcony with impressive views of nearby vineyards. Roof shingles replaced in 2020. (id:47351)
3426 King Street
Lincoln, Ontario
One of a kind 3 Bedroom, 1.5 Bath home on a gorgeous 1 acre country property on city services, with General Commercial (H) zoning. Located on a main street, this property offers opportunity for commercial development. Ask for list of permitted uses. The gorgeous home offers modern day updates while maintaining stunning historical features/character. The main level features a fully updated kitchen with stone and butcher block counters, an oversized farmhouse style sink, tile backsplash, pantry and stainless steel appliances. You'll love the large formal dining room with wood fireplace with beautiful original woodwork. Additional main floor features include refinished hardwood floors throughout, extra tall baseboards providing plenty of character, an abundance of large windows overlooking the beautiful property, a large living room with gas fireplace, an updated 2pc bath, main floor bedroom, a convenient mud room with storage, and a bonus fully finished sunroom/enclosed porch. The 2nd level features a spacious primary bedroom with two walk in closets, a 3rd bedroom, a stunning 4pc bathroom with clawfoot tub/shower, and a 2nd level balcony with impressive views of nearby vineyards. Roof shingles replaced in 2020. The breathtaking 1 acre grounds provide a spacious country feel, while being located next to all amenities including wineries, restaurants, groceries, and more! (id:47351)
1120 Gore St W
Thunder Bay, Ontario
New Listing. Cute 2/3 Bedroom Westfort Home with Updates Over the Past Years. Shingles, Siding, Windows, Sump Pit, Main floor Bedrooms with Loft Upstairs. Side Drive, Park Like Yard with Cedars, Shed, Patio Area. Make Offer. Tenant Until July 1/2025. Negotiable (id:47351)
8 - 5080 Fairview Street
Burlington, Ontario
Beautifully upgraded home available for lease, location is key! Beautifully updated 2-bedroom, 2-bath end unit. Look no further this turnkey property is ready for you to move in. The main level of the home features a functional and convenient layout, with an eat-in kitchen that is open-concept with the living/dining room. The kitchen is bright and sunny, with granite counter-tops, s/s appliances (most upgraded in 2021). Bay window with bench seat for additional storage. The living/dining room showcases a gas fireplace, updated hardwood floors (2012), high ceilings, and walkout to a rear-facing private balcony. Upstairs, both bedrooms feature hardwood flooring, vaulted ceilings, and easy access to the over-sized 4pc main bath, while the master bedroom also includes his-and-hers closets. The lower level includes a spacious family room with a 3pc bathroom, garage access, and walkout to the fully-fenced rear yard. Other Updates California shutters, stacked HE W/D, pot light, Nest thermostat. Conveniently located a short walk from Appleby GO Station, restaurants, cafes, schools, fitness studio, library, and the natural beauty of the Great Lakes Waterfront Trail, this fabulous home is ideal for nature enthusiasts, commuters, down-sizers, and young families. Don't miss out on this amazing opportunity! (id:47351)
5 Rosanne Circle
Wasaga Beach, Ontario
Welcome to 5 Rosanne Circle, located in the Rivers Edge development by Zancor Homes. This model, known as the Talbot with 2,392 sq ft, is a bungaloft style, featuring 4 spacious bedrooms, 2 on the main floor and 2 on the second floor, and 3 full bathrooms. As you step inside, you will immediately feel the exquisite design and upgraded elegant features of this home. The entrance, through to the kitchen, features 11ft ceilings, and thereafter, the remainder of the main floor includes 9ft ceilings and 8ft doorways. The pot lights situated strategically within the hallways, dining room, kitchen and living room areas create a warm and inviting atmosphere for you and your guests, while the engineered hardwood flooring throughout much of the main floor adds richness and texture to the spaces. The kitchen features immaculately selected two-toned cabinetry with gold hardware, upgraded light pendant light fixtures, upgraded stainless steel appliances, an island with undermount sink and additional storage space, rich white quartz countertops, and a large subway tile backsplash to round it all out. The living rooms ceiling is open to the above loft and includes a floor-to-ceiling window, allowing an abundance of natural light to fill the space. The living room also comes equipped with an electric fireplace and proper outlets above for tv hookup. The main floor primary bedroom has carpet flooring, large walk-in closet and has large 5-pc ensuite with upgraded double sink vanity with quartz countertops, upgraded tile flooring, soaker tub and stand-up shower. The laundry room is conveniently situated on the main floor with upgraded whirlpool front loader washer and dryer. The home comes with central vacuum, 200-amp electrical service, tankless on-demand hot water heater, HRV system, sump pump and air conditioning. (id:47351)
595 1st Street
Hanover, Ontario
A rare opportunity to own a versatile industrial unit in a modern, well-established flex industrial plaza. Located in Hanover prime industrial area, this unit features M1 zoning, allowing for a broad range of uses light manufacturing, service businesses, retail, wholesale, or even a Gym or fitness facility. The unit offers 14 to 19 ft clear height, ideal for various operations and equipment. Built with a steel frame and concrete floor, its equipped with 600V, 3-phase power (60 amps), and individual rooftop HVAC systems for comfort and efficiency. Easy access is provided via a shared 12' x 14' dock-level door and a private 8' x 10' overhead door per unit. The large yard accommodates 73-ft trucks, and the site includes 71 parking spaces. Strategically located on 1st St. a major artery in Hanover industrial park, the unit offers direct access to Grey Roads #4 and #10, connecting to HWY 109 and the GTA. This location provides efficient logistics for businesses serving both local and regional markets. Hanover, part of Ontario's Grey-Bruce region, is a growing business hub with lower operating costs compared to larger cities. The area supports diverse industries such as manufacturing, construction, automotive, and renewable energy making it ideal for growth-oriented businesses. With nearby access to major centers like Owen Sound, Kitchener, and Toronto, this property blends small-town value with big-city reach. Whether you're launching a new venture or expanding, this industrial unit offers outstanding potential in a business-friendly environment. A perfect base for future growth don't miss out. (id:47351)
14 Andover Drive
Woolwich, Ontario
Welcome to 14 Andover Dr, nestled in the highly prestigious neighborhood of Breslau! This stunning all-brick home sits on a spacious corner lot with private side entrance & 5 parking spaces-2 in garage, 3 on driveway. Step inside this Freshly painted House where the main level is entirely carpet-free, featuring brand new luxury Water-proof laminate flooring & an abundance of pot lights throughout, both inside & outside. The home underwent several renovations in November 2024, making it feel like new. This home offers an ideal layout for entertaining, with a separate living & family room. The living room features a brand new, stylish brick wall with an elegant fireplace, creating a cozy atmosphere. The home is bright & airy, with plenty of windows allowing natural light to flood the space. The kitchen offers white cabinetry, SS Appliances, quartz countertops that extend to the back of the kitchen & a huge center island. The adjacent dining room is ideal for family meals or larger gatherings. Additionally, there is a newly renovated 2pc bathroom. Upstairs, youll find 4 spacious bedrooms & 2 full bathrooms. The primary bedroom features a walk-in closet & a luxurious 5pc ensuite with a standing shower equipped with a fancy shower panel & a relaxing tub. The remaining 3 bedrooms are generously sized & share a newly updated 3pc bathroom. There is a den which can be a Home office for those working from Home. The unfinished basement provides a blank canvas, awaiting your personal touch to create the perfect space with rough-in for future bathroom & Laundry. Step outside to enjoy the huge fully fenced backyard, perfect for all your summer activities or hosting parties with friends & family. This homes location is truly unbeatable located just minutes from schools, parks, community centers & major highways, offering easy access to all essential amenities. Don't miss out on the opportunity to own this beautifully renovated home. Schedule your showing today & make it yours. (id:47351)
Rear - 48 Harber Avenue
Kitchener, Ontario
Welcome To one of a kind Detached Rear Unit Home! Enjoy your private detached home where you don't have to share your space with anyone. This home includes its own private backyard . This 1 bed+ loft 1 bath home contains vaulted ceilings and a fully updated modern kitchen and bathroom with In-Floor Heating. The home also contains its own laundry. There is also a ton of natural light. (id:47351)
720 - 212 King William Street
Hamilton, Ontario
Spacious 2-bedroom, 2-bathroom condo with ensuite laundry, 9 feet ceilings, parking, and locker. Located in downtown Hamilton. Building amenities include concierge, gym, party room, and rooftop terrace. (id:47351)
8 - 47 Sauble Falls Parkway
South Bruce Peninsula, Ontario
Experience a charming seasonal (May 1- Thanksgiving) retreat in Woodland Park, Sauble Beach. This 1995 Northlander Meadowbrook double wide RV offers 2 beds, 1 bath & 948 sqft of cozy living space. Fully furnished with AC, gas heating, appliances, TV, outdoor furniture, shed, BBQ, & more. Enjoy amenities like an indoor pool, parks, laundry facilities, & convenience store. Immediate possession available for summer enjoyment near Sauble Beach's pristine shores. Don't miss this chance to own a piece of paradise in vibrant Sauble Beach! (id:47351)
Lower - 42 Anderson Drive
Cambridge, Ontario
Beautiful Bungalow, Recently Renovated in Galt East. Basement Apartment with 3 Bright Large Bedrooms, Large Eat in Kitchen Fully Renovated With Quartz Countertop And Stainless Steel Appliances. Open Concept Living And Dining rooms with Vinyl Plank Flooring And Pot Lights. Private Laundry included. Large Backyard completes this family Home. (id:47351)
148 Meadow Wood Crescent
Hamilton, Ontario
Nestled in the heart of Stoney Creek, this meticulously maintained residence has been cherished by the same owners since 2006. Boasting 4 spacious bedrooms and 3.5 bathrooms, it offers ample space for growing families. The fully renovated basement adds tremendous versatility, featuring a second kitchen and offering excellent in-law suite potential ideal for extended family or multi-generational living. Step outside to a private, low-maintenance yard finished with beautiful pave aggregate concrete perfect for relaxing or entertaining. Conveniently located near parks, public transportation, schools, and shopping centers, this home blends comfort, style, and practicality. Dont miss the opportunity to make this exceptional property your own. (id:47351)
72 Mount Pleasant Street
Brantford, Ontario
Welcome to this fully renovated masterpiece! Located in the desirable West Brant area within walking distance of parks and trails. Step into this fully turn key home with in-law suite and oversized backyard. Hand crafted custom kitchen, modern design and functional layout. Updated stainless steal appliances for all your cooking and entertaining needs. Beautiful new flooring ready for you to watch your baby take their first steps. Updated bathrooms and bedrooms. Brand new furnace was put in 2025. Water softener 2025. New windows 2024. Everything in this home has been upgraded and modernized. Book your showing today. (id:47351)
783255 County Road 9
Melancthon, Ontario
This stunning 4-bedroom, 4-bath brick bungalow w primary bedroom above the 1.5 car att garage, is a true gem. On a 5 acres parcel of land with 3 acres treed, Paddock & Lg yard.room for large garden. Hobby farm potential, Barn and fenced yard. Boasting a complete modern makeover Quality finishes - classic charm with contemporary design. Open concept living room, dining room, and kitchen create a seamless flow. Ideal for both everyday living and entertaining guests. Engineered hardwood flooring throughout, this home offers both durability and timeless elegance, a comfortable and stylish space for any lifestyle. Relax with family, Entertain, Self Sustain Hobby Farm , this meticulously updated bungalow provides your dream home for creating cherished memories. Lg Covered Porch at the back for all year round out door living, Large fire pit. On Paved Road Min from Dundalk, Skiing, Hiking, Snowmobile, ATV Trails. All round Perfect Family Home, Hobby Farm or Retreat. Must see to appreciate. (id:47351)
934 Creekside Drive
Waterloo, Ontario
Welcome to 934 Creekside Drive, Waterloo, located in one of the most desirable neighborhoods in the region. This sought-after community is known for its top-rated schools, including Abraham Erb Public School & Laurel Heights Secondary School, making it an ideal choice for growing families, investors & first-time home buyers. This stunning detached home sits on a ravine lot, with no front or backyard neighbors. The property features 3 parking spaces, including a garage & 2-car driveway. Step inside this freshly painted house where The main level features luxury laminate flooring & a spacious open-concept layout. The bright & airy living room is filled with natural light. The kitchen is fully equipped with recently updated appliances & a brand-new refrigerator (2024). The dining area seamlessly connects to the kitchen, making mealtime convenient. Moving upstairs, you'll find 3 spacious bedrooms & a full 4pc bathroom. All the bedroom are generously sized features ample natural light & a well-organized closets. The 4pc bathroom includes a Jacuzzi & a built-in closet for extra storage. Downstairs is The fully finished walkout basement that offers endless possibilities! This level includes a huge recreation room with cozy fireplace & a 3pc bathroom. It also features 4 built-in ceiling speakers, enhancing the entertainment experience & provides plenty of storage space. Step outside to the fully fenced backyard, where a double-deck will be an ideal spot to host summer BBq's or entertaining guests while enjoying the serene & peaceful views of pond & trails. Conveniently located within walking distance to top-rated schools, grocery stores, scenic trails & essential amenities. It is also just a short drive from Conestoga Mall, The Universities, Laurel Creek Conservation Area, St. Jacobs Market, The Boardwalk & Costco Plaza. This is a rare opportunity to own a beautiful home in a fantastic location! Dont miss outBook your private showing today! (id:47351)

