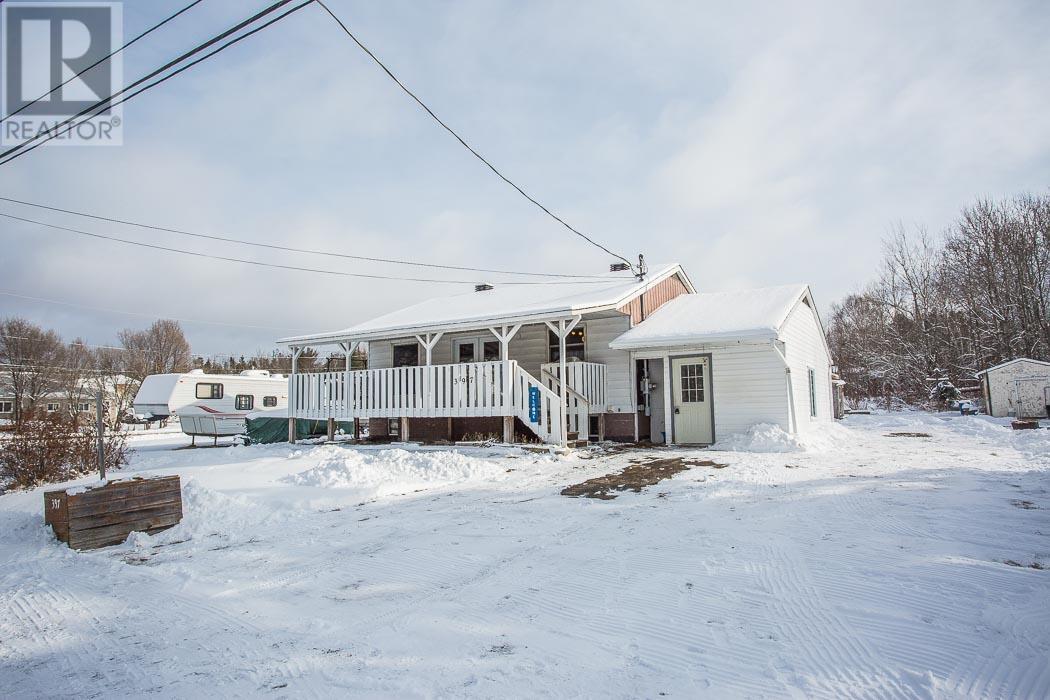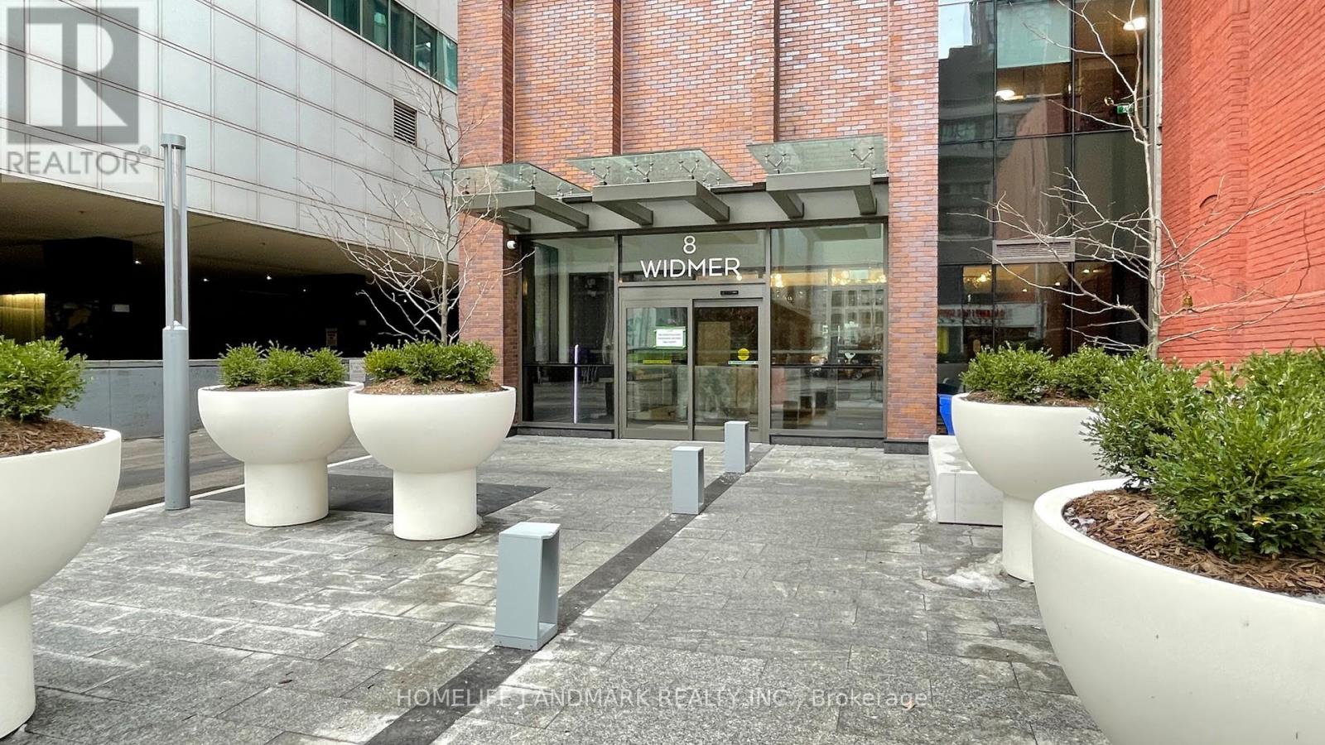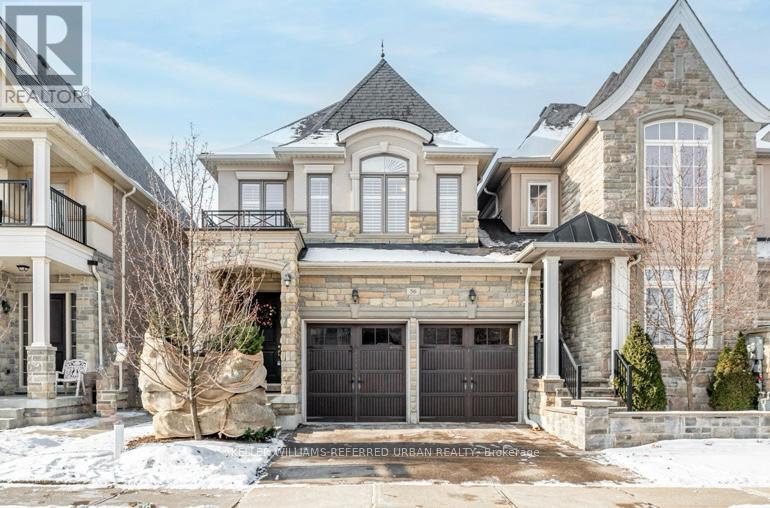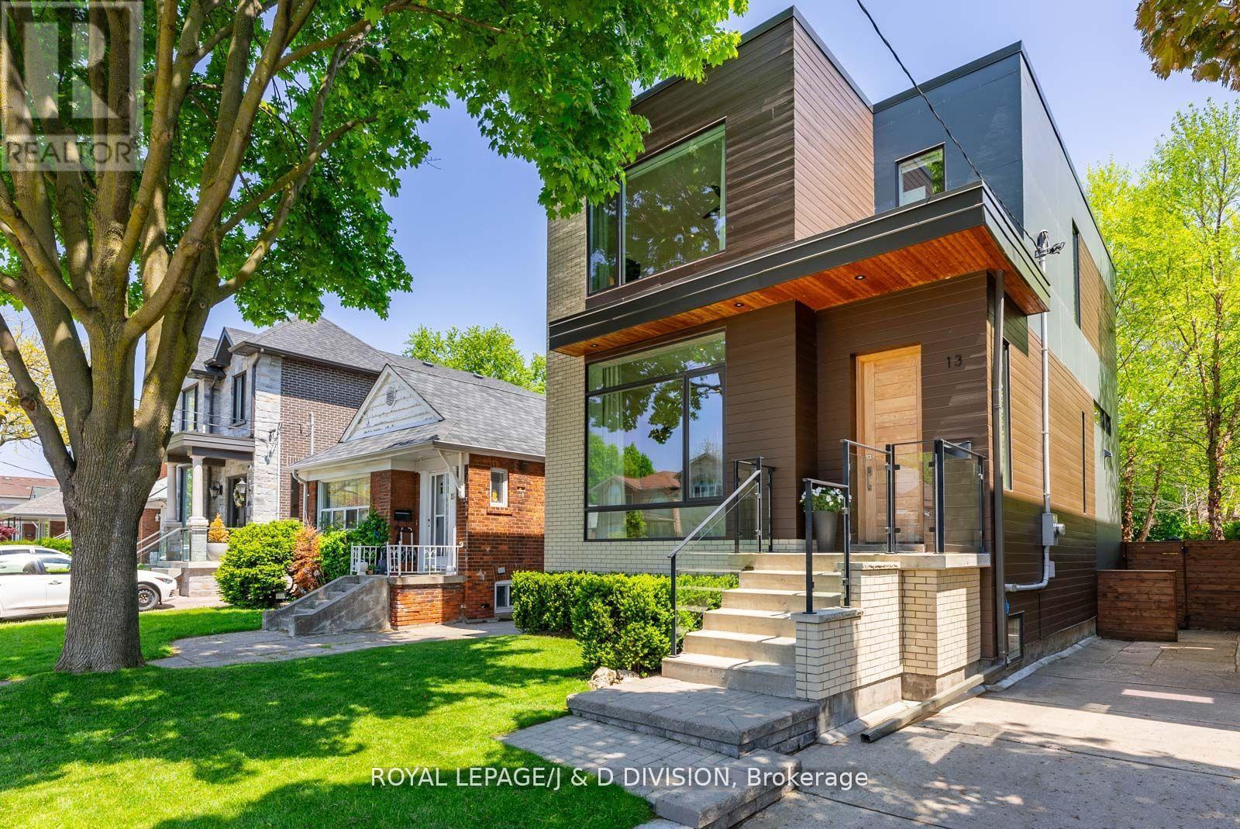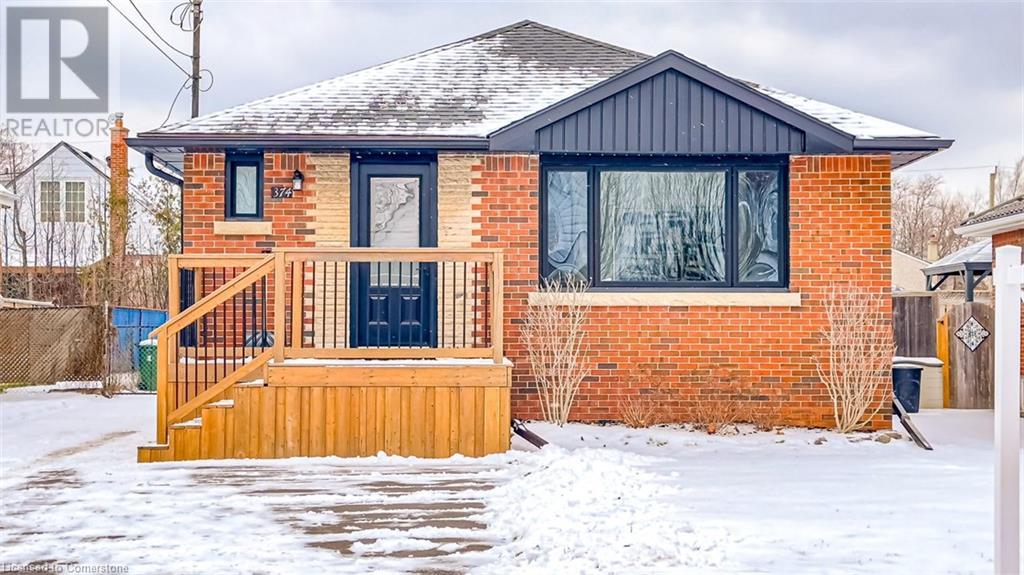0 Hyndman Drive
Southwest Middlesex, Ontario
This 93 acre farm offers a great opportunity to expand your land base, with 78 acres of productive, workable farmland. The property is randomly tiled, with outlets available for additional tiling, allowing for improved drainage and increased yields. The land consists of Branford clay loam soil, with Bookton silt and clay. Additionally, there are 10 acres of bush on the property, providing a natural buffer and potential for recreational use.The land is zoned A2, which allows for agricultural use, please note that no additional building permits will be granted. The houses on the property have been severed, so the farm remains open for full agricultural use.This is an excellent opportunity for anyone looking to invest in a well-maintained and productive farm in a prime agricultural area. Contact us today for more information. (id:47351)
58 Hollingsworth Circle
Brampton, Ontario
Welcome to this stunning 3-bedroom, 3-bathroom semi-detached home located in the highly sought-after Fletchers Meadow neighborhood! Perfectly designed for modern living, this property was fully renovated in the summer of last year, boasting stylish upgrades and afresh, contemporary feel. Basement is not included. (id:47351)
111 Cattail Crescent
Blue Mountains, Ontario
Gorgeous Luxury Bungalow Loft Offering Large Lot, Lots Of Parking, And Beautiful Views Of Blue Mountain!! This Home Is Approx 4000 Sq Ft Total Finished Living Space, Including A Large Fully Finished Basement. Featuring A Main Floor Primary Bedroom Plus 3 Bedrooms On The Second Floor. An Additional 2 Extra Bedrooms In The Basement! Some Of The Luxurious Finishes Include High Ceilings Throughout, Smooth Ceilings, Granite Countertops, Extended Height Kitchen Cabinets, Oak Staircase, Solid Oak Railings, Gas Fireplace, Chrome Faucets , 5' Acrylic Bathtub, Mosaic Shower Base And Glass Shower Enclosure. The Home Is Part Of Bmva. You Could Live In This Beautiful Home And Be Minutes Away From All The Action And Amenities (Shops, Skiing, Golf, Dining, Nightlife, Transportation)That Blue Mountain Has To Offer. Note*some images have been virtually staged. (id:47351)
933 Asleton Boulevard
Milton, Ontario
Welcome to Milton, one of the GTAs newest and fastest-growing neighborhoods. This beautiful Mattamy-built Victorian-style single-family home is ideally located within walking distance to schools, parks, sports centers, transit, and all essential amenities. The home boasts three bright and spacious bedrooms, each with large windows that fill the rooms with natural light, making it the perfect place to raise a family. The upgraded eat-in kitchen features stainless steel appliances, backsplash tiles, a pantry, and granite countertops. The open-concept living and dining areas provide a great flow for both everyday living and entertaining. Step outside to a fully fenced backyard, offering privacy and plenty of space for outdoor enjoyment. This home is a rare gem and a must-see! **** EXTRAS **** All Appliances: Fridge, Stove, Microwave, Dish Washer, Washer And Dryer, All Electrical Light & Fixtures Including, 2 Garage Door Opener, Furnace, Central Air Conditioner, Central Vacuum System, Bbq Gas Pipe. (id:47351)
Bsmt - 59 Cadillac Crescent
Brampton, Ontario
Be the first to live in this stunning, brand-new basement studio apartment located in thein mind, this space is perfect for a single professional or couple seeking a fresh anddesirable neighborhood of Fletcher's Meadow. Designed with modern finishes and functionality comfortable living environment. 70/30 Utility Split. (id:47351)
633 Holly Avenue
Milton (1023 - Be Beaty), Ontario
Located in the bustling heart of Milton, this beautifully designed hair salon offers an exceptional opportunity to own a turnkey business in a high-demand area. The salon features 4 haircut stations, 2 wash stations, 1 private rooms, private makeup area, a welcoming waiting area, and more. With modern finishes, the space is perfectly suited for expanding into esthetic services. Conveniently situated in a plaza with ample free parking for clients and staff, this salon combines style, functionality, and accessibility. Dont miss out on this fantastic business opportunity! **** EXTRAS **** List of Chattles is attached (id:47351)
65 Sharplin Drive
Ajax (South East), Ontario
Beautiful Detached Home For Lease, Very Clean And Spacious. 2 Story Detached Home Located In South Ajax, Premium Lot on Quite Street & Fronting Future Park. Minutes Walk To Lake. 4 Generously Sized Bedrooms Plus 1 In The Basement. 4 Washrooms. Finished Basement With Family Room, Kitchen, & Washroom **** EXTRAS **** Garage Door Opener, EV Charger Plug, Ss Appliances (Gas Cooktop, Stove, Fridge & B/I Dishwasher), Washer & Dryer. Basement Fridge, Oven. Tenant Pay All Utilities. (id:47351)
14452 Hwy 17
Dryden, Ontario
Country living just mere minutes form the City of Dryden! Located on Hwy 17 East, 10 minutes from the downtown core, we have a 2 plus 1 bedroom, 1064 square foot bungalow with 3 acres now available! Built in 1973, this home has an open concept kitchen /dining / living area on the main floor, 2 spacious bedrooms and a 4 piece full bathroom. The basement has an extra bedroom, large rec room area, and a separate combination laundry, utility and storage area. There are 2 wells on the property. In use is a dug well with water softener and filter system. A drilled well was established in 2021, which is 205' and has yet to be hooked up to the home. In the back yard there is open and treed space with a fenced in garden. There is a 100 amp electrical panel. The insert wood fireplace on the main floor is perfect for those frosty winter nights and will help offset propane heating costs. Comes with all appliances, small riding lawn mower, and all window coverings. There is a small detached single stall garage with lean-to on the west side of the home. Negotiable possession date. This home has much to offer and must be seen to be appreciated. Offers are being held until 4:00 p.m. Thursday January 23rd, 2025. Don't let this one slip by! Call and make your appointment to view today! (id:47351)
397 Boyle St
Thessalon, Ontario
Welcome to this well maintained home on a quiet street in the Town of Thessalon. The main floor offers an open concept living, dining, and kitchen with direct access to the extra large covered front deck. A converted garage now provides plenty of space to be used as a mud room plus a bonus room that leads to the backyard. The partially finished basement is ready for final touches to create additional living space or even an in-law suite. Additional basement rooms include a full bathroom, laundry room and cold cellar. This move-in ready home offers town services, a new roof installed approx. 6 years ago, natural gas forced air heating, 200 amp service, and a large backyard! (id:47351)
304 Essa Road Unit# 110
Barrie, Ontario
Presenting 304 Essa Road, Suite 110 in the Metropolitan at the Gallery Condominiums! Main Floor suite backing onto the 14-acre protected forested park! 1184 SQ. FT of open concept living with 2 Bedrooms, 2 Bathrooms, and underground parking. Exceptionally designed and tastefully decorated, the kitchen flows perfectly into the living space, the two bedrooms can both fit a king, and the terrace extends your living space giving you a backyard feeling! Without a detail spared, the finishes include: 9' Airy Smooth Ceilings, Pot Lights, Designer Lighting, High-End Laminate Flooring, Tall Baseboards, Upgraded Window/Door Casings, Crown Mouldings, Frosted Glass Doors, Custom Motorized Roller Shades in Bedrooms, Solid Wood Kitchen Cabinets, Under Cabinet Lighting, Rich Stone Counters, Stone Backsplash, Black Stainless-Steel Kitchen-Aid Appliances, Glass Tiled Walk-In Shower, Soaker Bathtub, and a Full Size Front Loading Laundry Pair! Condo Living and its finest! Exclusive to all home owners at the Gallery Condominiums, enjoy panoramic views of the City of Barrie on the 11,000 SQ. FT roof top patio! The 14-acre forested park features trails, boardwalks, and benches throughout, seamlessly connected to the Gallery Community! (id:47351)
2207 - 8 Widmer Street
Toronto (Waterfront Communities), Ontario
Welcome to this stunning brand-new 1+Den condo in the heart of Torontos vibrant Entertainment District! Featuring 9-foot ceilings and luxurious modern cabinetry complemented by quartz countertops and backsplash, this bright unit offers a functional layout perfect for professionals or couples seeking a stylish urban lifestyle.The unit comes with a conveniently located locker on the 2nd floor, making storage effortless. With an unbeatable Walk Score of 100/100, you're just a 3-minute walk to the PATH, providing seamless access to the Financial District, TMU, George Brown, and all downtown Toronto amenities.Experience the best of city living in this beautifully designed and perfectly located home! **** EXTRAS **** Integrated Fridge, Cooktop, Oven, Over Range microwave hoodfan, Front Load Washer & Dryer, All Electrical Light Fixtures and existing window coverings (id:47351)
Upper - 13 Ebury Drive
Brampton, Ontario
Welcome To This Flawlessly Upgraded 3 Bedroom, 3 Bathroom Above Ground Semi-detached Home Situated In a Family Oriented Neighbourhood Of Credit Valley. This Home Offers Double Door Entrance Which Leads To A Large & Spacious Great Room With Pot Lights For Your Family Gatherings. 9ft Ceilings On Main Level, Gourmet Kitchen With top of the line stainless steel appliances , Quartz Countertops & Backsplash. Breakfast Area Overlooks Kitchen & W/O Yard. On 2nd Level You Have 3 Generous Sized Bedrooms. Retreat to the Master Bedroom Oasis Where you'll Find tons of natural lighting, Walk-In Closet and a luxurious 5-piece Ensuite with providing the ultimate comfort and convenience. Quartz countertop in common as well as Master Bedroom Washrooms. California Shutters Throughout The Home. Concrete On the Side, Front & Back STEPS TO PUBLIC TRANSIT, Schools, Plaza, Banks & Other Amenities. Steps to Worship Brampton Triveni Temple. Close To Mount Pleasant GO Station. A Must See property!! **** EXTRAS **** Please attach Schedules B with Offer Anytime, and 24 hours irrevocable. Full Equifax Credit Report, Last 3 Months Bank Statements, Last 3 Pay-Stubs & 2 PhotoID's. Employment & Ref Letter. (id:47351)
21 Paisley Avenue S
Hamilton, Ontario
INCREDIBLE INCOME POTENTIAL… Whether you're searching for a family home, an investment property, or both, 21 Paisley Avenue South in Hamilton offers endless possibilities in one of Hamilton's most desirable neighbourhoods. This 2.5-storey home is a rare gem offering the perfect blend of charm, space, and opportunity. Boasting 5+1 bedrooms and 2 bathrooms, this fully finished property is ideal for families, investors, or those looking to combine comfortable living with exceptional income potential. Property will be vacant May 1st, and rents can be increased to current market value. Nestled in a prime location close to McMaster University, this home is a dream for students, professionals, and families alike. Its proximity to local amenities, shops, restaurants, parks, public transit, and the vibrant Westdale Village makes it a highly sought-after property. With five main bedrooms and an additional bonus room, there's ample space for living, working, and hosting guests. CLICK ON MULTIMEDIA FOR virtual tour, photos & more. (id:47351)
2212 Queen Street E
Toronto, Ontario
Prime retail opportunity at 2212 Queen St. E., located in the heart of Toronto's vibrant Beaches neighborhood. This 1,500 sq. ft. main-floor corner unit offers exceptional visibility on a high-traffic block of Queen Street East. The space is bathed in natural light, featuring large, newly installed windows that enhance its bright and welcoming atmosphere with two parking available. Accessibility is prioritized with a handicap-accessible main entrance. This versatile, open-concept layout is ideal for various retail businesses seeking a prominent presence in a bustling community. Don't miss the chance to establish your business in this sought-after location. (id:47351)
6 Hewson Drive
Port Hope, Ontario
Port Hope Beauty. An Immaculate & Well Maintained Home. Detached, 2 Storey, Brick 4 Bedroom, 3 Bathrooms.( Approximately 1900 square feet ) Family Room /Wood Burning Fireplace/Hardwood Floors &Walk Out to Deck. Eat in Kitchen,looking out to spectacular backyard. Quartz Countertops. Stainless Steel Appliances. Double Garage. Private Driveway. ( 4 Car Parking Total ).Huge Lot ( 50' X 180' ).Tiered Deck. ( Approx. 24' X 19' ) Large Garden Shed. Roof Shingles, Vents & Flashing ( 2023 ). Living Room & Dining Room Windows. 2022.Hardwood Floors in Family & Dining Room 2022.Carpet on Stairs, Upper Hall & Primary Bedroom 2022,Laundry 2020.Kitchen Appliances 2018.Air Conditioning 2015.High Efficiency Furnace 2003.Bathrooms renovated approximately in the last 10 years ( Powder Room 2024 ).Roughed in Bathroom in Basement. Plenty of Storage.2 Mature Maple Trees & 3 Apple Trees. Magnolia Tree on Front Yard. Go-Train& HYW 401: Just a little over an hour to Downtown Toronto. Via Rail. Port Hope: Art festivals, music, theatres and adventure! Fishing ( fish migration, salmon )in the Ganaraska River. Two sandy beaches, West Beach and East Beach. Marina. Town Park Recreation Centre. Jack Burger Sports Complex, Many restaurants and great shopping. Come and see for yourself. You will not be disappointed. **** EXTRAS **** Basement bathroom rough in.. Potting bench in Backyard. Gas B.B. Q Hookup on Deck. Extra Large Garden Shed. Work Bench & Attached Cabinets in Workshop. Large Storage Space & Cold Room ( Wine Rack )in Basement. (id:47351)
28 Robinson Street N Unit# 303
Grimsby, Ontario
Welcome to your dream! Nestled in a serene and sought-after neighborhood, this beautifully renovated 2-bedroom, 2-bathroom apartment offers the perfect blend of modern living and unbeatable convenience. Step inside to discover a stunning open-concept layout, thoughtfully designed for both comfort and style. The space was fully renovated in 2018, featuring contemporary finishes, high-quality materials, and a seamless flow that's perfect for entertaining or relaxing. The sleek kitchen boasts ample storage, premium countertops, and beautiful appliances, opening up to a spacious living and dining area bathed in natural light. Sliding doors lead to your private balcony, ideal for sipping your morning coffee, unwinding after work, or hosting friends on a warm evening. The two generous bedrooms include a luxurious primary suite with an ensuite bathroom and great closet space. The second bedroom is perfect for guests, a home office, or a growing family. Located in a quiet area yet just steps from public transit, you'll enjoy the best of both worlds: peaceful surroundings and quick, easy access to shopping, dining, and everything Grimsby has to offer. (id:47351)
87 Lund Street
Richmond Hill, Ontario
Immaculate 3 Bedrooms 3 Baths fully renovated modern Detached-link Home (Linked by foundation only) In A Quiet Family-Friendly Neighborhood In The Heart Of Richmond Hill. New Renovated From Bottom To Top. Brand New Appliances And Dryer/Washer. Large Kitchen , pantry cabinet. , Air Conditioning, prime Light Fixture. Conveniently located close to schools, shops, supermarkets, hospital, public transit, community centre. Minutes drive to Hwy 407/404. **** EXTRAS **** Brand New S/S Fridge, Stove, Range Hood, B/I Dishwasher, Washer and Dryer All Existing light fixtures and blinds; High Eff Furnace and A/C (id:47351)
56 Robert Berry Crescent
King, Ontario
Elegant and bright, this freehold end-unit townhome (linked by the 2-car garage only) offers over 3000 sqft of thoughtfully designed living space, ideal for families and entertainers alike. Step into a formal dining room with stunning coffered ceilings, perfect for hosting. The spacious kitchen boasts upgraded stainless steel appliances and ample pantry space, while the sun-filled living room features an inviting gas fireplace and French doors leading to a charming backyard with a spacious storage shed. The primary suite is a true retreat, complete with a large walk-in closet and a spa-like 5-piece ensuite. Two additional generously sized bedrooms provide comfort and flexibility for the family, guests, or a home office. The open-concept finished basement offers endless possibilities for entertainment or relaxation, complemented by a modern washroom and an abundance of additional storage. Located on a quiet, family-friendly street minutes to King GO this home combines luxury and practicality in one of King City's most desirable neighbourhoods! **** EXTRAS **** Conveniently located near parks, trails, King GO station, HWY 400, and amazing schools, including Country Day and Villanova. EV charger and kitchen rough-in the basement (id:47351)
13 Barfield Avenue
Toronto, Ontario
Spectacular Custom Home Blending Luxurious Living w/Modern Elegance & Timeless Sophistication *A Thoughtful Floor Plan Creating an Incredible Feel of Openness, Warmth & Light *Almost 2500 Sf Of Total Living Space *The Main Floor Offers a Fabulous Great Room w/Fireplace, Extensive Dining Room & Euro Inspired Kitchen *Airy Ambiance Follow to the Second Floor With a Lovely Primary Suite & 2 More Bedrooms *The Lower Level Offers a Versatile Space w/High Ceilings & Spacious Rooms *Incredible Craftsmanship & Details Including - Wall to Wall Windows that Offer an Abundance of Natural Light, Soaring Ceilings, Glass Floating Staircase & Wide Plank Natural White Oak Floors to Mention a Few *A Wonderful Garden Oasis with a 2 Level Deck & Lush Greenery Offering Total Privacy & Fabulous Entertaining Spaces *Private Drive with Parking for Three *Extremely Desirable Neighborhood Nestled Between Leaside & Danforth Village * Steps to Dieppe Pk, Skating Rink, Tennis Courts, Library,Transit. **** EXTRAS **** Architectural Design by \"Y\" Architects, Built by ReThink Developments, Landscape & Landscape Design by Earth Inc. (id:47351)
1096 Ridgemount Boulevard
Oshawa, Ontario
Gorgeous Open Concept Bungalow, Finished W/O Basement with In-Law capability Onto Backyard (Ravine) In Desirable Pinecrest Neighbourhood. 4+1 Bedrooms, Custom Kitchen with Stainless Steel appliances, Countertop, Backsplash, Main Bedroom with 4-Pc Ensuite Bathroom Reno with a Walk-Out into a Sun Room to Enjoy the Peaceful Ravine View, New Railing, some Porcelain Floors, Freshly Painted, High Main Ceilings (9 Ft), Oversized Windows for Natural Light, 2 Car Garage. Enjoy the serene and setting of the Ravine which offers the perfect balance of modern comfort and natural beauty with unparalleled tranquility, making it the ideal retreat for nature lovers and to escape from the hustle and bustle of everyday life. (id:47351)
57 Hounslow Avenue
Toronto, Ontario
LOCATION LOCATION! Big Bold and Built to Last - Solid family home nestled on an ultra private 50' wide south lot in one of Willowdale West's best and most convenient locations. Perfectly set on a quiet no traffic cul-de-sac, just steps from Yonge Street. Inside, the rooms are spacious and bright with tons of natural light. The main floor has a generous living room and a full size dining area plus a large den/office. The family-sized kitchen overlooks the beautiful private gardens and opens to a covered porch. Perfect for everything from relaxed family meals to hosting large gatherings - this home has space! A main floor family room with fireplace walks out to the backyard. Upstairs discover four large bedrooms, including a primary suite that comfortably accommodates a king-size bed suite. The primary bedroom also offers a large ensuite bath and multiple closets. The fully finished lower level can be accessed by a separate entrance and includes two additional bedrooms, a 4-piece bath, and a huge family room with high ceilings and a fireplace and a roughed in Sauna! Lots of room for all the toys and more! Loads of storage space through out. Thoughtfully cared for and move-in ready or add your personal touch to this bright spacious gem! For those looking to make their mark in a high-demand neighborhood - consider this large 4+ bedroom well maintained home on a 50' lot. Surrounded by top-rated schools, parks, convenient shopping, and the subway, this home combines accessibility with a tranquil setting, making it an ideal choice for families seeking both space and a convenient location. Located near Empress Walk, the subway, and top schools like Churchill Public School and Willowdale Middle School, this is an incredible opportunity to live in one of the areas most sought-after spots! **** EXTRAS **** Silhouette window shades in kitchen. Main roof shingles 11 years. Flat Roof 14 years, Two updated bathrooms. Super solid quality build! (id:47351)
56 Second Street N
Stoney Creek, Ontario
Welcome to 56 Second Street N in the heart of Stoney Creek! This immaculately kept 1.5-storey home features 3 spacious bedrooms, 2 full bathrooms, and a potential fourth bedroom in the finished basement. The renovated kitchen boasts custom cabinetry, granite countertops, and under-cabinet lighting. Enjoy the bright and inviting living room, highlighted by stunning, original hardwood floors and California shutters. Roof, furnace and AC have all been recently updated. Situated on a meticulously landscaped 50’ x 100’ lot, this home offers a private outdoor retreat with a trillium award winning garden. The oversized detached garage with hydro provides ample storage and parking. Between the garage and drive way there is 5 spacious spots to park. Conveniently located in lower Stoney Creek, one of the safest neighbourhoods, close to schools, parks, shopping, and major highways, this home is perfect for commuters and families alike. Don’t miss this incredible opportunity to own a beautifully maintained property in a desirable neighbourhood! (id:47351)
98 Falconer Drive Unit# 51
Mississauga, Ontario
Welcome to 98 Falconer Drive, Unit 51—a home where comfort meets convenience in a peaceful, low-density community. This charming two-storey townhouse offers the perfect balance of vibrant city access and quiet suburban living. With 3 spacious bedrooms, 2 bathrooms, a cozy fenced backyard for gatherings or relaxation, and a finished basement complete with laundry and ample storage, this home is designed for your lifestyle. The location is unbeatable—just minutes from scenic parks and trails, the Credit River, top schools, Streetsville GO Station, and major highways (401, 407, and 403). Public transportation is at your doorstep, with MiWay bus 44 providing direct access to University of Toronto Mississauga. Condo fee adds incredible value, including High speed internet, Cable, lawn care, snow removal, water, swimming pool access and maintenance of shared spaces. This isn’t just a house—it’s a community-focused home where every detail is designed with your needs in mind. (id:47351)
374 East 16th Street
Hamilton, Ontario
Discover the perfect blend of comfort and convenience in this meticulously maintained, all-brick bungalow! This charming 3+1 bedroom home offers a bright, open-concept main floor, ideal for entertaining. Imagine gatherings in the spacious living room flowing seamlessly into the modern kitchen, featuring a breakfast island with quartz countertops, ceramic backsplash, built-in dishwasher, wine rack, and sleek stainless steel appliances. The updated main bathroom adds a touch of elegance with mosaic ceramic floors and tub surround. The fully finished basement boasts a well-appointed in-law suite, perfect for extended family or generating potential rental income. Recent upgrades abound, including updated wiring, light fixtures, a new roof (2017), updated windows and doors, a new furnace (2023), new A/C (2021), fresh paint throughout, and a new driveway (2021). The fully fenced backyard features a fantastic 20'x12'5 oversized workshop – a dream for hobbyists, artists, and handymen alike. With its prime location, just minutes from transit, Mohawk College, parks, LimeRidge Mall, and the Lincoln Alexander Parkway, this turn-key home offers everything you need and more. (id:47351)








