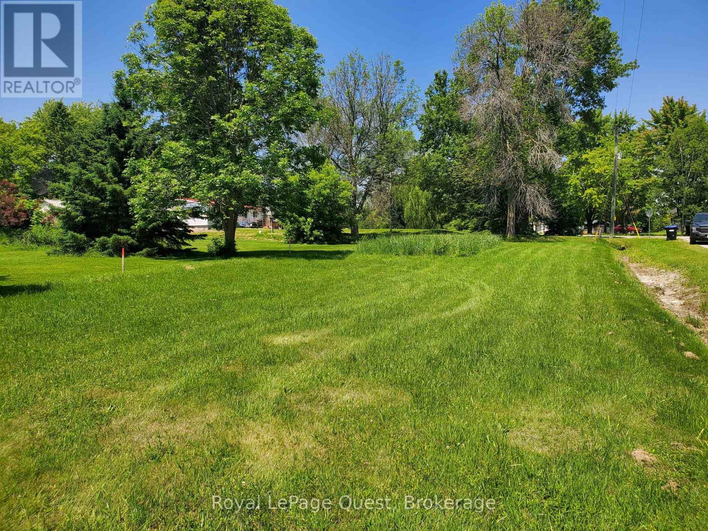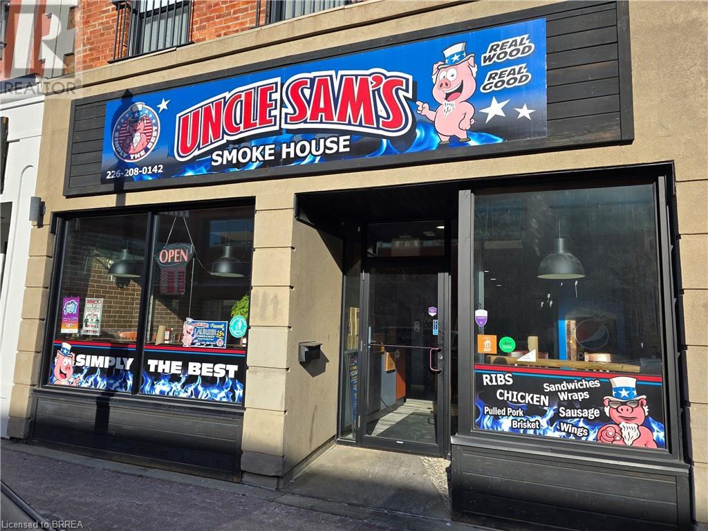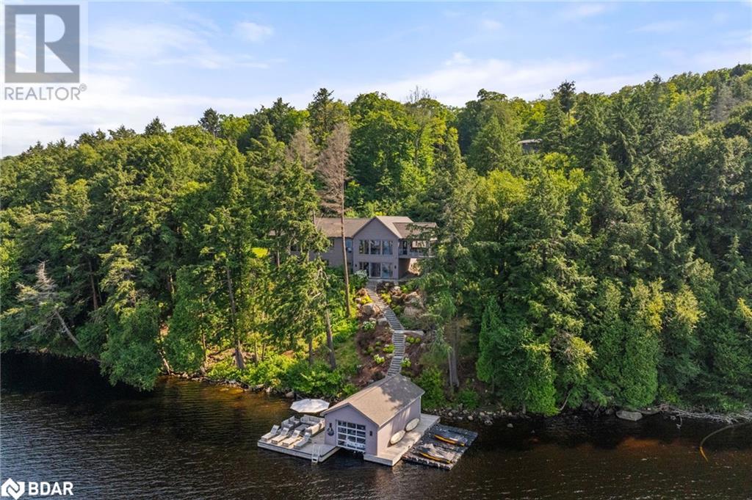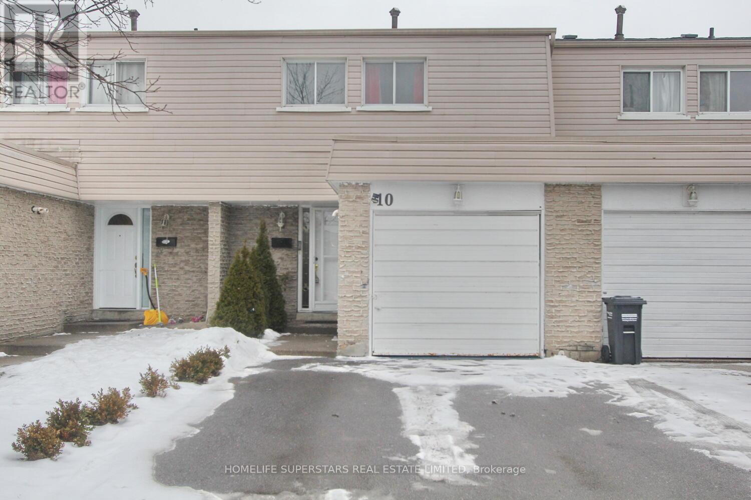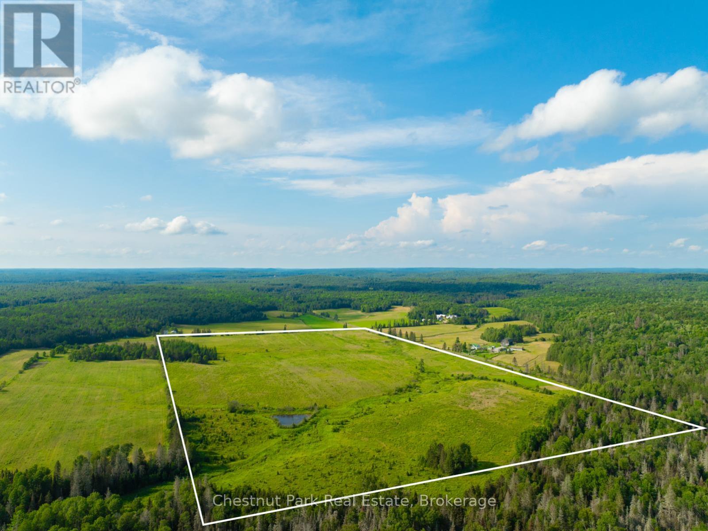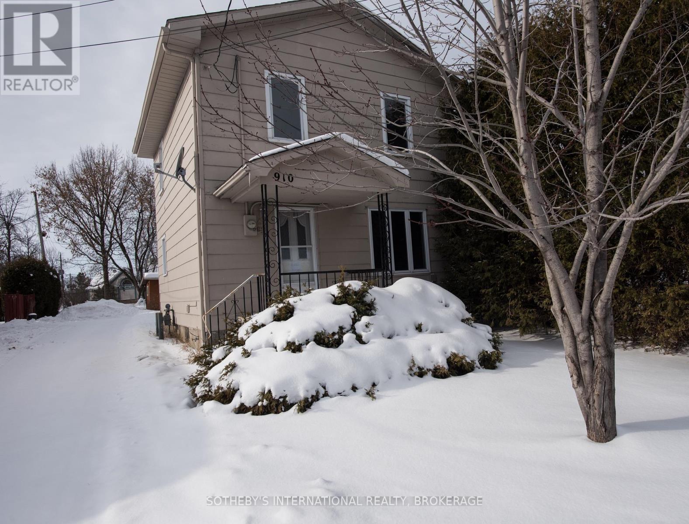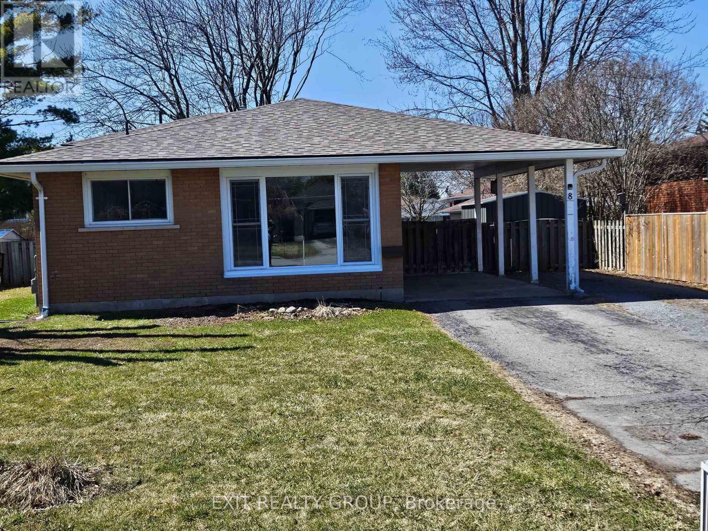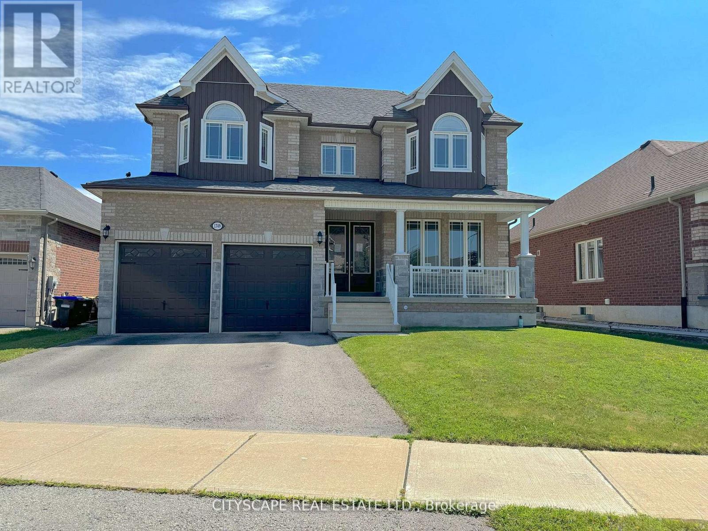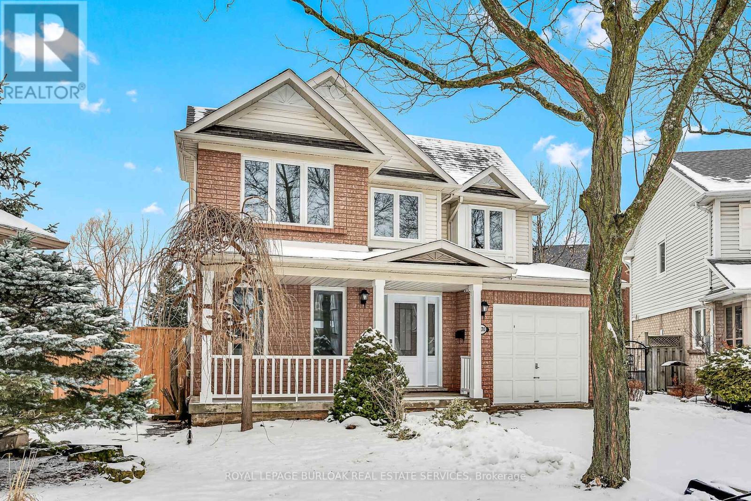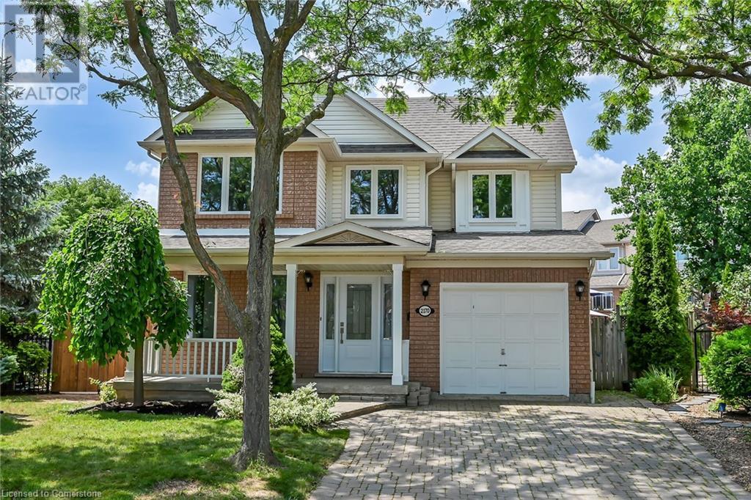4138 Fountain Drive
Ramara, Ontario
Level and Cleared Vacant Lot in Ramara Township. 50 FT x 197 Ft. Deeded Access to Lake Simcoe over 4139 Fountain Drive. Buyer to do own Due Diligence. Estate Sale, Sellers Make No Representations or Warranties. Easy Access to HWY 12, 10 Minute Drive to Orillia, and Casino Rama. Close to Mara & McRae Provincial Parks and Other Amenities. (id:47351)
299 Ruhl Drive
Milton, Ontario
1835 Sf, 3 Bedrooms, 2.5 Bathrooms Detached Home Located in Sought after willmont Area Milton. Lots Of Windows and Natural Sunlight Throughout! Open Concept Kitchen, Hardwood Staircase, New Lamented Floor, Fresh Neutral Paint Throughput. Large Upper Floor Laundry Room. Den in The Main Floor Could Be Used as Office Or 4th Bedroom. Walking Distance to Schools and Park. Close to Escarpment, Kelso Conservation Sports Centre, Hospital, Shopping, Bus Route. Stainless Steel Fridge, Stove, Washer, Dryer, B/I Dishwasher. No Smoking, No Pets. Credit Check, Employment Letter, Recent Paystubs, and Reference are Required. (id:47351)
122-124 Dalhousie Street
Brantford, Ontario
This popular, highly-rated restaurant is ideally located near The Sanderson Centre, Laurier University, City Hall, and residential areas, making it a great spot for both students and professionals. The restaurant comes with a fully-equipped commercial kitchen, walk-in fridge and freezer, and a seating area that can accommodate over 20 guests. There are three washrooms in total, two for guests and one for staff, across a space of 1,680 square feet. There's one year left on the current lease with options to renew for two additional four-year periods. Potential buyers will need approval from the building owner. This turnkey operation provides great opportunities for a new owner to increase revenue. Please arrange viewings by appointment only and outside of business hours. The restaurant name Uncle Sam's BBQ is not included in the sale but can be negotiated. (id:47351)
2 Mary Watson Street
Ayr, Ontario
Step into this stunning, never-before-lived-in five-bedroom, four-and-a-half-bathroom home in the heart of Ayr. Designed with modern living in mind, this spacious property offers the ultimate in comfort and convenience. Each of the five generously sized bedrooms features private access to a bathroom, ensuring the utmost privacy for everyone in the household. The primary suite is a true retreat, complete with a luxurious en-suite bathroom and large walk-in closet. The home boasts a formal dining room, perfect for hosting elegant dinner parties, as well as a large great room with a cozy gas fireplace, ideal for family gatherings or quiet nights in. The open-concept eat-in kitchen is a chef’s dream, featuring modern appliances, ample counter space, and large sliding doors that lead to the backyard, allowing for easy indoor-outdoor living. The double-car garage provides plenty of space for parking and storage. This exquisite property is available for lease immediately and offers a rare opportunity to experience luxury living in a brand-new home. (id:47351)
124 Claren Crescent Crescent
Huntsville, Ontario
124 Claren Crescent Is On Pristine Shores & Known For Its High-End Waterfront Lake Houses In Ashworth Bay. This Luxury Year-Round Lakefront Retreat Is What Dreams Are Made Of. With Over 350 Ft Of Frontage & 2.5 Acres Of Privacy, This Is A Once-In-A-Lifetime Opportunity To Own A True Muskoka Masterpiece - Just A Short Drive (Or Boat Ride!) Into Huntsville. The Main Lake Home Is An Architectural Showpiece, Spanning 4,126 Sqft With A Thoughtful 4-Bed, 3.5-Bath Layout. Designed For Comfort & Style, It Features Soaring Ceilings, Stunning Lake Views & High-End Finishes Throughout. The Walk-Out Lower Level Is An Entertainer’s Paradise, Complete With A Bright Recreation Room, Wet Bar, Home Office, Ambient Fireplace & Space For Billiards. Step Outside & Discover A Waterfront Oasis Where Meticulously Landscaped Grounds Lead To An Incredible Boathouse With A Sleek Kitchenette & Eco-Washroom, Plus A Oversized Sun Dock Perfect For Morning Coffees & Sunset Cocktails. Hosting Friends & Family? The Self-Contained Guest House Offers A Full Kitchen, Open-Concept Living, 2 Bedrooms, A 3-Piece Bath & An East-Facing Balcony - Ideal For Soaking In Spectacular Sunrises. Just Off The Entrance, A Sprawling Sun Deck Provides Even More Outdoor Enjoyment, Perfect For Relaxing Or Entertaining. Meanwhile, The Heated Triple Detached Garage Offers Plenty Of Space For Vehicles & Storage. For Those Seeking Wellness & Relaxation, The Private Spa Outbuilding Delivers The Ultimate Escape, Featuring A Home Gym, Indoor Sauna, Spa/Studio, Fully-Screened Balcony & A Hot Tub Overlooking The Lake. Lake Vernon Is A Boater’s Paradise - Enjoy Tranquil, Less-Populated Waters, Direct Boating Access To Downtown Huntsville, & 40 Miles Of Boating Through Fairy, Mary & Peninsula Lakes. Don’t Just Imagine The Lakefront Lifestyle - Make It Yours! (id:47351)
Bsmnt - 171 Guelph Street
Oshawa, Ontario
Completely renovated, this spacious two-bedroom basement apartment offers a brand-new kitchen, abundant storage space, and pot lights throughout fora modern touch. With one parking spot included, its conveniently located just a short walk to Clara Hughes Public School, Knights of Columbus Park, and the shops along King Street. Plus, a quick drive gets you to the 401for easy commuting. **EXTRAS** Stove, Exhaust fan, Fridge, Washer, Dryer.40% utilities. (id:47351)
10 - 3600 Morning Star Drive
Mississauga, Ontario
Pls Attach Offer & Form 801, Buyer/ Buyer's Agent To Verify Measurements And Taxes. Deposit Must Be In The Form of a Certified Cheque Or Bank Draft. Please Send Offers Directly To MANND16@YAHOO.CA (id:47351)
39 Fiorello Court
Vaughan, Ontario
This stunning luxury bungalow is located on a peaceful street in the prestigious Vellore Village Community, offering over 7,000 sq. ft. of beautifully crafted living space. Situated on a spacious 0.5-acre lot, this home features 4+1 bedrooms, 4+2 bathrooms, and an office, all designed with elegance and comfort in mind.The main floor boasts 10-14 ft ceilings and an open-concept layout, with high-end finishes throughout, including maple hardwood floors, porcelain tiles, and crown molding. The formal dining room features coffered and acoustic ceilings, perfect for special gatherings.The European-inspired kitchen is equipped with built-in appliances, marble countertops, a stylish backsplash, and a butler's pantry. The primary bedroom offers a luxurious ensuite with a glass shower, double sinks, and a walk-in closet.The professionally finished lower level includes an additional bedroom, office, kitchen, bathroom, recreation area, and a soundproof theater for movie nights.Step outside to your private oasis, complete with an in-ground saltwater pool, waterfall, hot tub, and a beautifully landscaped backyard. Enjoy outdoor dining, relax by the pool, or unwind in the 20-person gazebo. Additional features include a built-in BBQ, in-ground sprinkler system, and exterior lighting.This home also includes a cold cellar, stone wall accents, epoxy flooring in the garage, and a car lift, with spray foam insulation throughout for energy efficiency. **EXTRAS** Conveniently located close to shopping plazas, Vaughan Mills Mall, Highway 400, Cortellucci Vaughan Hospital, and Canadas Wonderland. (id:47351)
49325 Dexter Line E
Malahide, Ontario
Welcome to 49325 Dexter Line E Malahide, Stunning detached 4 level side split home in a quiet sought after neighborhood. Work in the city? Under 25 minutes from St Thomas and 45 minutes from London, this beautiful home is indeed an inviting option for your home life. Enter into your natural lit hallway with access to your oversized 2 car-attached garage completed with custom shelves, perfect for the hobbyist in your family. Also access to your laundry room with easy access to your backyard, located on your main floor is your half bath for your convenience. Here, you can either head downstairs to your fully finished basement or upstairs to your kitchen/dining area and living room. Lets head downstairs, you will find your large entertainment space, accessorized with 2 brick arches leading to your wet bar for your family game nights. Head upstairs from your main floor to your kitchen/dining area and living room. Your kitchen/dining area is adorned with a large pantry, a peninsula and access to your deck for a panoramic view of mature trees and beautiful wildlife. On this floor you will also find your living space with a breathtaking field stone fireplace surround with built-in cabinetry. Upstairs you will find, a large master bedroom with 5 piece ensuite, a built in 2 person jet tub with a view that will captivate you. Wait, there's more, A walk in closet sure to please the most discerning palette, a must see. Also, upstairs you will find your 2 remaining bedrooms and a 4-piece bathroom with a newer tile shower surround in 2023. Other updates include a new furnace with a humidifier replaced in 2024. Including new eves troughs with gutter guard. Port Bruce pier is only a 10 min walk that offers some of the best Lake Erie Yellow Perch and Walleye fishing along Ontario's Southern Coastline. It is possible to live in a town with a beach and still work in a big city. **EXTRAS** N/A (id:47351)
0 Pearceley Road
Magnetawan, Ontario
This beautiful lush piece of land is approximately 71.82 acres, with many permitted uses. This land is clean and can be farmed organically, immediately. Soil Type: Clayloam soil, which is good for agriculture. Soil Improvement: The entire field was limed and seeded with canary grass(used for cattle) 10 years ago, with ongoing improvements using various types of manure (goat, cow, rabbit). There is a shelterbelt of Chokecherries, other planted trees and bushes including serviceberries (saskatoon berries), nut trees (filberts and hazelnuts planted six years ago), blueberries, plums, apples, shagbark hickory, sunflowers, clover, timothy grass, and elderberries. As well as Alcampe (a medicinal adaptogen similar to ginseng). There are poles that were previously used for hops cultivation. Historical Use: The land has been pasture land for over 90 years. There are two dug wells on the property. The creek has been known to have Trout. Please do not cross the bridge over the creek. Book your showing with your agent today, to see this stunning scenic large piece of country paradise! (id:47351)
32 Peats Point Lane
Prince Edward County, Ontario
Move in this Spring. Decorate while you're enjoying Beautiful Prince Edward County. A Million Dollar, unobstructed view down the Bay of Quinte from Peats Point through to Big Bay. Chalet style 2 bedroom, 2 bathroom, bungalow only 5 minutes from Bay Bridge and City of Belleville, 25 minutes to the heart of Prince Edward County Wineries, Outlet Beach and Sandbanks. This home sits quietly on a dead-end road where your family can enjoy year-round living with all the amenities nearby - enjoy as your cottage or permanent home with all summer water sports and a winter wonderland. Conservation Area is 5 minutes away where the kids can enjoy exploring or you can enjoy quiet walks along the shores of the Bay. If you're a boater, we have a seawall, launch area and boat house for easy access to the water and into the quiet coves surrounding this wonderful waterfront setting. 2-1.2 car detached garage/Workshop (id:47351)
910 Mcgill Street W
Hawkesbury, Ontario
Welcoming 3-Bedroom Home in a Fantastic Location! Looking for a cozy and move-in-ready home? This charming 3-bedroom gem is in a great spot, close to all the amenities you need! You'll love the warm and efficient natural gas forced-air heating, helping to keep your energy costs down. A handy mudroom at the back entrance makes it easy to keep things tidy, and the spacious upper level features three bright and inviting bedrooms. Downstairs, the full basement offers a cozy family room and plenty of storage space in the utility area. Beautiful wood floors add character throughout most of the home, with easy-care flooring in the kitchen and bathroom. Step outside and enjoy the peaceful, tree-shaded area that backs onto the golf course, such a lovely setting! There's also a small backyard shed for your lawn equipment, and the driveway has a shared right-of-way for easy access. With fresh paint throughout and a welcoming feel, this home is ready for you to move in and make it your own! Come see it for yourself! (id:47351)
1007 - 218 Queens Quay W
Toronto, Ontario
All Inclusive Furnished 2+1 Bedroom Condo at the Prestigious Water Club with million dollar unobstructed lake view. Includes All Utilities, Cable, Internet, Phone and All State of the Art Amenities(indoor/outdoor pool,gym, sauna, steam rm, billiards, party rm, guest suite, bbq area. *NOTE* Parking Spot close elevators. Great location with easy access to all transportation, recreational activities and all amenities. AAA tenants preferred,corporate tenants welcome and long term lease encouraged but landlord may consider short term. Fabulous all inclusive living! **EXTRAS** 2 Queen Beds complete w/ new bedding, pillows, 2 night tables, 2 sofas, dining set, coffee table, 2 end tables, tv, console,desk, s/s fridge, s/s stove, bi s/s dishwasher, bi microwave/hood fan, stacked washer/dryer. kitchen supplies. (id:47351)
3 - 216 Bedford Street
Cornwall, Ontario
Great triplex in great area. Centrally located. Long term tenants. Main unit is a two storey with 3 large Bedrooms upstairs and with kitchen, dinning room and Living room on main level. Perfect unit to live in and help pay mortgage and expenses with two rented 1 bedroom units.All roofs redone in last 10 years including membrane flat roof other roofs re-shingled. Large front verandah completely redone last summer in 2024. Insurance $3010.00 Water Taxes $2,413.56 Hot water tank for main unit replaced 2 years ago ,other 2 were replaced 8 years ago.all HWT are owned. Rent for 216 -3 BDRM is $713.00 per month, 218- 1 BDRM is $568. per month and 218A- 1 BDRM $473. per month. All units is plus utilities.Total income per year is $21,048.00 Total expenses per year is $8323.56 Net income per year is $12,724.44. (id:47351)
8 Village Drive
Belleville, Ontario
Upgraded New Listing - 3 Bedroom, 2 Bathroom home with an IN-LAW SUITE in the Lower Level and a walk-up separate entrance. Located in the wonderful area of West Park Village, this home offers a quiet setting with convenient access to shopping, restaurants and entertainment venues. (id:47351)
28 Horizon Avenue
Cavan Monaghan, Ontario
**PRICE REDUCED!!** BRING AN OFFER!! Welcome to this stunning 4-bedroom, 2.5-bathroom corner lot townhouse, where comfort and elegance come together across over 2,100 square feet of thoughtfully designed living space. Nestled in the prestigious "Highlands of Millbrook" community, this home offers the privacy of a single-family feel. Step inside to a warm, open-concept main floor featuring gleaming upgraded hardwood floors and an abundance of natural light. The bright, modern kitchen is a chefs dream, complete with sleek stainless steel appliances, quartz countertops, a generous center island, and ample room for both casual meals and family gatherings. Ascend to the second floor, where you'll discover four spacious bedrooms, each designed with comfort in mind. The highlight is the luxurious primary suite, a true retreat with a large walk-in closet and an indulgent 5-piece en-suite bathroom that includes a separate soaking tub, inviting you to unwind in style (id:47351)
1749 Angus Street
Innisfil, Ontario
Welcome to a beautiful detached 2-story home in Alcona! This charming home is one of the larger homes on the street. It greets you with covered veranda leading into a spacious foyer. The main level boasts 9' ceilings, rich hardwood & elegant ceramic flooring throughout. enjoy the open and airy living room with soaring ceilings. Cozy up in the family room by the fireplace, or host dinner parties in the formal dining room. The functional kitchen complete with an eat-in breakfast area, is perfect for family gatherings. A den/office, a 2-piece powder room, mudroom, and easy access to the double car garage round out the main level. Upstairs you'll find a luxurious primary bedroom with 6-pc ensuite, 3 additional generously sized-bedrooms, a 4-pc common bathroom, and a handy laundry room. This home offers both comfort and convenience. Don't miss the opportunity to make it yours! (id:47351)
16 Smart Court
Collingwood, Ontario
Welcome to your dream home, a true entertainer's paradise and private family resort sanctuary all in one! This expansive ranch bungalow with over 3,100sqft finished space - 1,740sqft on the main floor, nestled on a serene private court with mature trees and quiet neighbors, features three large bedrooms on the main floor, one of which can easily be converted back to two rooms if needed and two more in the basement. Enjoy a lifestyle of leisure with a stunning backyard oasis, complete with a sparkling pool, inviting hot tub, large deck, and a pool bar perfect for summer gatherings. Inside, you'll find generous principal rooms including a massive family room and a spacious rec room with a wet bar in the basement. Located just minutes from everything fun golf courses, beautiful beaches, scenic walking and biking trails, thrilling skiing and snowboarding slopes, as well as top-notch shopping and dining options this home offers the ultimate in comfort and convenience. (id:47351)
3934 Weinbrenner Road
Niagara Falls, Ontario
Imagine coming home every day to this wonderful 2+2 Bedroom Raised Bungaloft! This stunning open plan home is nestled beside a serene park. A perfect layout for entertaining or just chilling with over 2600 sq ft of total living space. Hardwood floors throughout. Enjoy a true Great room with large windows letting in an abundance of natural light, a vaulted ceiling, and a fireplace. Adjoining is a walk out to a wonderful 2-tiered deck with a gas BBQ hookup, overlooking the private fenced backyard filled with perennials and views of the park beyond. A bright kitchen, complete with updated stone countertops and stainless steel appliances, opens onto the formal dining area. Main floor spacious bedroom with large closet and picture window overlooking the backyard. Handy main floor laundry. The primary bedroom retreat showcases a vaulted ceiling, walk-in closet, and a full ensuite with a separate shower and jetted soaker tub. A few steps down find the oversize recreation room, two additional expansive bedrooms, all with extra-large windows letting in natural light to brighten the space, and a storage area.Recent Updates: Shingles (2021), garden doors (2021), on-demand hot water system, California shutters, designer light fixtures, pot lights.Conveniently located: Just minutes to Chippawa shops, restaurants, and golf courses, the Welland River and boat ramp! A scenic 10-minute drive to The Falls, parkway parks, casinos, attractions of Niagara Falls, Costco and the new hospital (2028)! (id:47351)
2170 Birchleaf Lane
Burlington, Ontario
Extensively renovated home. 1400 Sq.Ft. above grade. Modern light fixtures and pot lights. Windows , front door and sliding glass doors replaced. Eat in kitchen with quartz countertop, undermount lighting and backsplash, sliding glass door from the dinette area to a huge expansive fenced backyard galore. Bright great room or family room with gas fireplace, engineered hardwood floor and pot lights. 2 pc. powder room on the main floor. Modernized staircase with black spindles to the upper level features 3 bedrooms with engineered hardwood floors and a 4 pc. bath. Recreation room finished has vinyl flooring and pot lights. Utilty and laundry room in the basement. Water heater rental with Reliance (id:47351)
87 Armilia Place
Whitby, Ontario
Amazing opportunity to live in the sold out Whitby Meadows Townhouse development by one of the leading builders, Paradise Developments. End town feels like a semi-detached with many upgrades including hardwood flooring, quartz counter tops & an added side entrance to finish the basement as you please. Designed with four bedrooms for large families, and an extra deep lot for sufficient outdoor play and landscaping. Steps from walking trails, minutes to 10+ acre park and Whitby shoreline, that provides the optimal serenity for evening summer walks and outdoor enjoyment all year long. Minutes from highways and Go Station. Take advantage of this never lived in brand new freehold home! (id:47351)
2170 Birchleaf Lane
Burlington, Ontario
Extensively renovated home. 1400 Sq. Ft. above grade + Basement Finished 400 Sq. Ft. and unfinished 154 sq. ft. Modern light fixtures and pot lights. Windows, front door and sliding glass doors replaced. Eat in kitchen with quartz countertop, undermount lighting and backsplash, sliding glass door from the dinette area to fenced huge expansive backyard galore. Bright great room or family room shows gas fireplace, engineered hardwood floor and pot lights. 2 pc. powder room on the main floor. Modernized staircase with black spindles to the upper level features 3 bedrooms has engineered hardwood floors and a 4 pc. bath. Walk in closet in second bedroom. Recreation room finished with vinyl flooring and pot lights in the basement. Utilty and Laundry room in the basement. (id:47351)
24 The Meadows Street
St. Catharines, Ontario
Beautifully upgraded and move-in-ready, this detached home in the highly desirable Lakeport neighborhood sits on a generous 50x105 lot. Recently renovated from top to bottom with modern finishes, it features a spacious 23x12 ft family room with a cozy gas fireplace and a finished basement with a practical 3-piece washroom. Located on a quiet street within walking distance of a reputable school, its perfect for families or downsizers. Enjoy easy access to the QEW, nearby shopping including Costco, and a quick 10-minute drive to Sunset Beach. The backyard offers plenty of space, complete with a charming swing set for added family fun. (id:47351)
48 Cash Cres Crescent
Ingersoll, Ontario
BEAUTIFUL HOME FOR SALE IN INGERSOL. Built in 2022. Double door entry with wide walkway to home. 4 bedroom upstairs with 2 bathrooms. At main level good size family room and modern kitchen with gas stove. separate pantry with kitchen for extra storage.9 ft ceiling on main level and 8 ft on 2nd level. 1.5 garage with 4 car car driveway. Basement is partially finished by owner with partially finished 1 bedroom, 1 bathroom and unfinished recreation area. Basement has big size windows. laundry is in basement. Easy commute to 401. Basement is partially finished by owner. no permit was obtained for the work. (id:47351)
