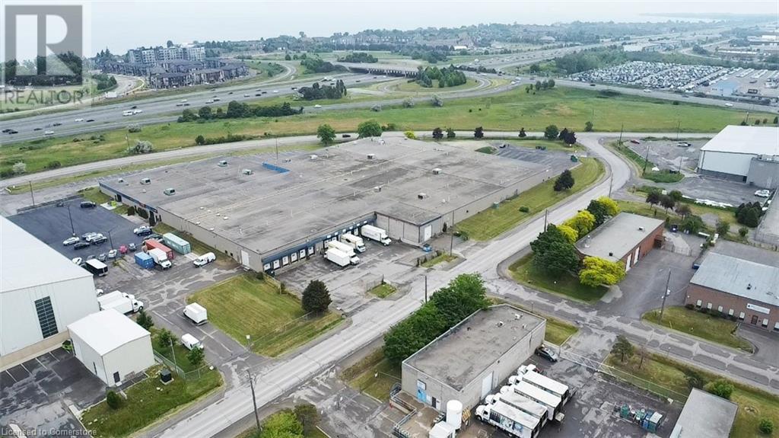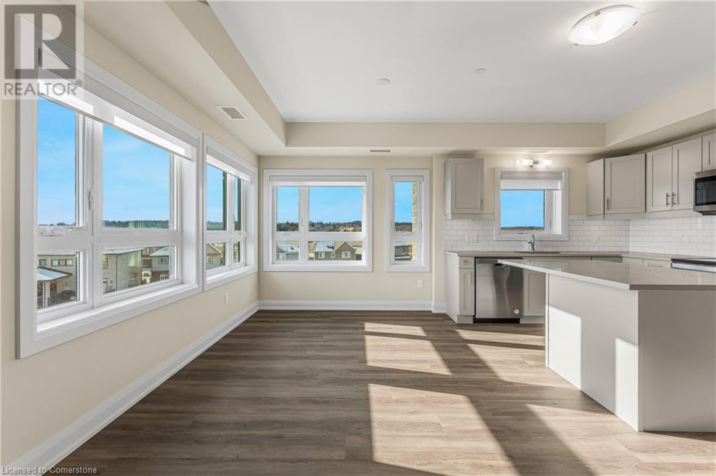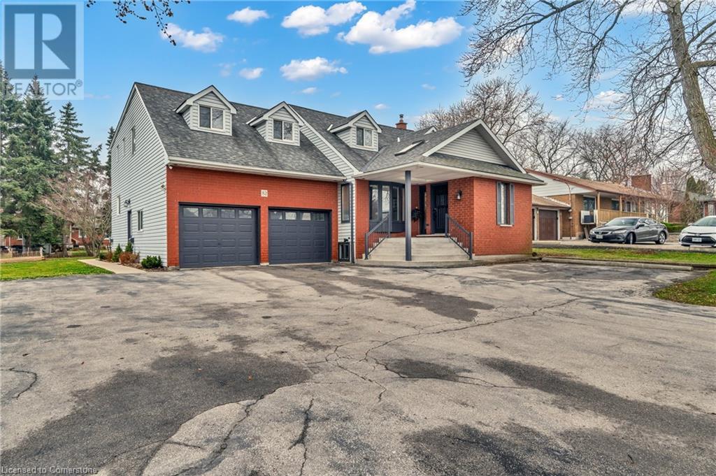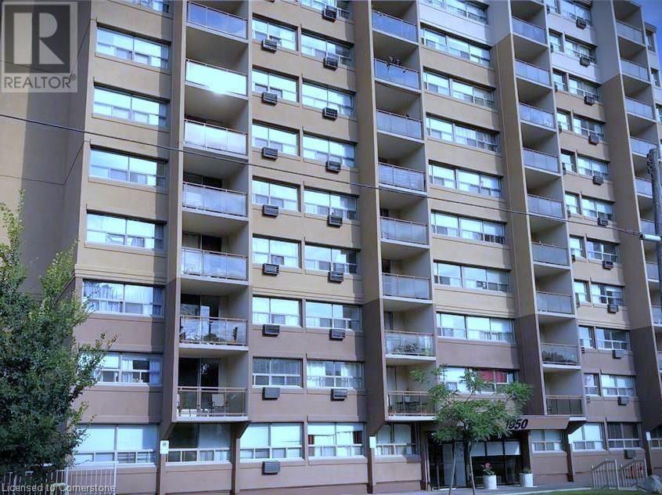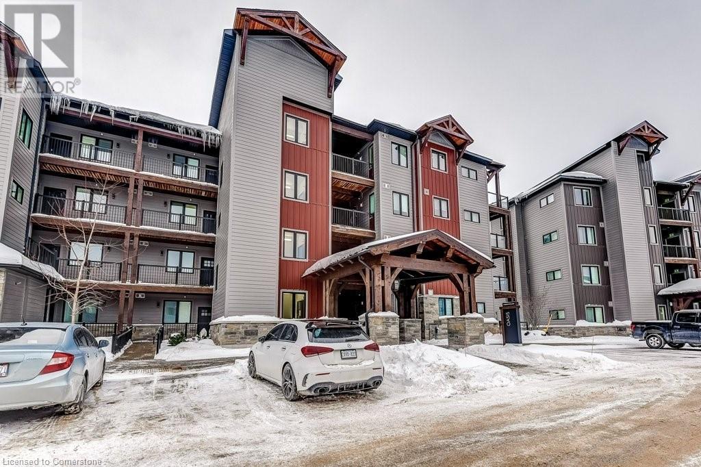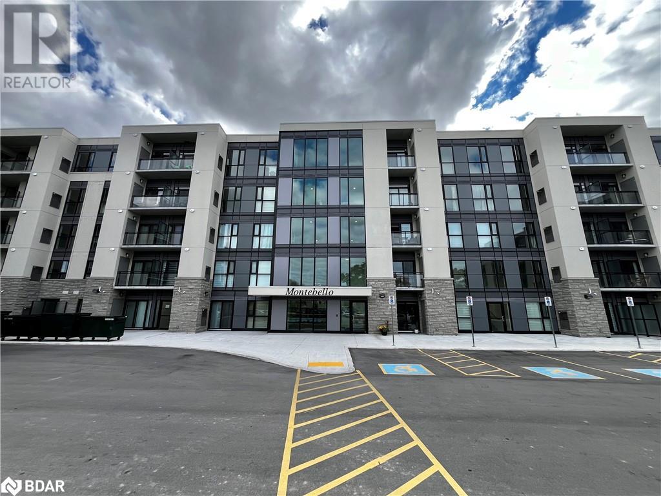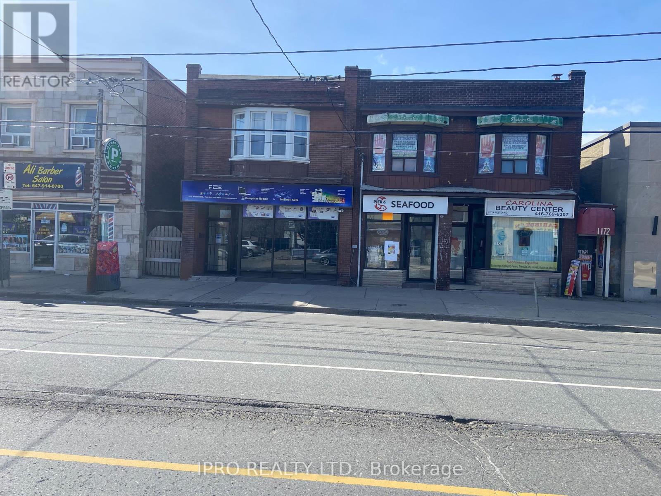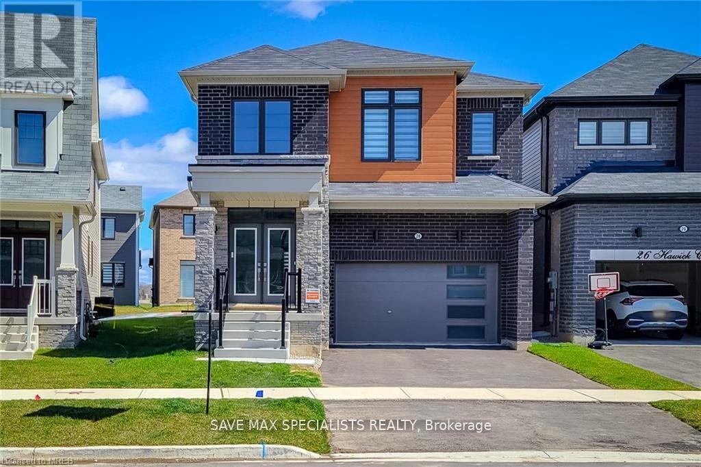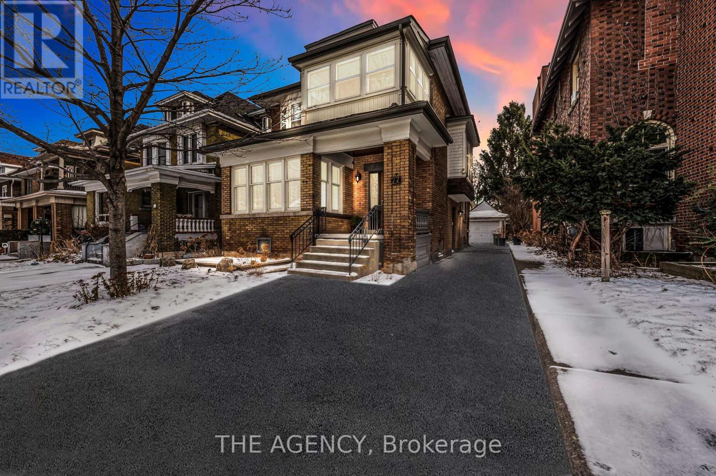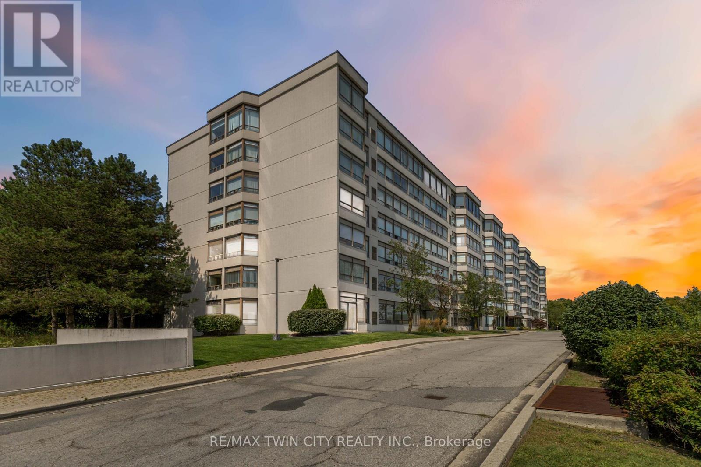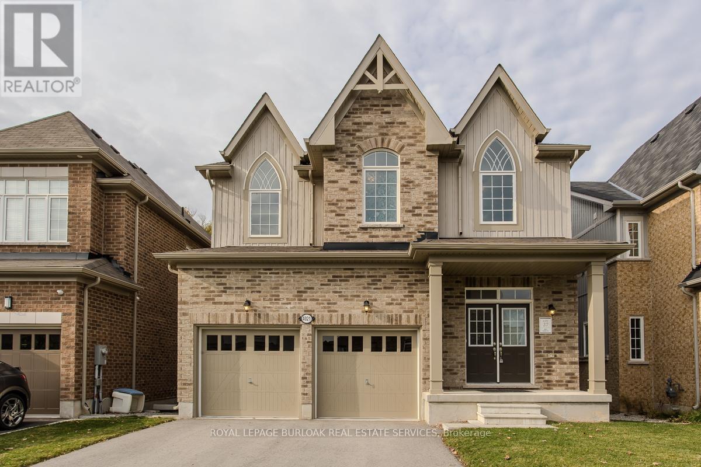590 South Service Road Unit# 2
Stoney Creek, Ontario
Opportunity to lease a 19,800 SF premium industrial facility in prime Hamilton location with QEW exposure. Unit features 4 truck level doors, 14,800 SF at 16.5' clear height and 3,600 SF at 12.7' clear height in the warehouse. Layout also includes 1,400 SF of clean, recently renovated office space. M3 zoning permits a variety of uses. (id:47351)
230 W King Street West Street
Hamilton, Ontario
Very busy traffic location on King Street near Caroline and Hess. Unit is on the main floor of approximately 1,000 sq ft with a full basement. This unit could be either retail or for offices. Landlord to approve all any any uses. 1 parking space at rear of building. Plenty of street parking. This unit is also across from a Tim Hortons. (id:47351)
735 S South Service Road Unit# A2-201,202
Stoney Creek, Ontario
Prestige Office Suites, currently 4,962 SQ FT easy to make two separate units with unit 202 being 2136 sq ft and unit 203 being 2,826 sq ft. QEW frontage and exposure. Lots of natural light. This unit is on the 2nd floor. Quick to Friutland Road and the QEW. Lots of common parking available. Suites show very well, with bathrooms, offices, board rooms, reception areas, as well as open areas for work stations and a kitchen area. (id:47351)
118 Summersides Boulevard Unit# 312
Fonthill, Ontario
Welcome to Unit 312 at 118 Summersides Blvd, a beautifully upgraded 2-bedroom, 2-bathroom condo offering 1,053 square feet of stylish living space. This unit boasts two balconies, including a private walkout from the spacious primary bedroom, which also features a walk-in closet and a sleek ensuite bathroom. The open-concept living area is enhanced by vinyl plank flooring and designer roller shades, creating a modern and inviting atmosphere. The kitchen flows seamlessly into the dining and living space, perfect for entertaining or relaxing. Additional highlights include two owned parking spots and a locker for extra storage. Situated in a prime location, you’ll be just minutes from shopping, restaurants, a golf course, & scenic parks. Don’t miss this opportunity for effortless condo living in sought-after Fonthill! (id:47351)
82 Rymal Road E
Hamilton, Ontario
An unbeatable investment on bustling West Hamilton Mountain and PRICED TO SELL!, 82 Rymal Rd. E is a rare opportunity for savvy investors or multigenerational families. With 4 rentable units, including a potential charming garden suite, and parking for 12+ vehicles, this property is built for high returns and long-term value. Nestled in an incredibly high-demand rental area, it’s just minutes from Hamilton Airport, top hospitals, and major amenities, groceries, banks, restaurants, YMCA, LCBO and all within walking distance. A direct bus ride to Mohawk College and Redeemer University further boosts its rentability. With an astounding potential income of approx. $11,500/month, this property is a cash flow powerhouse. Its prime location, versatility, and undeniable pride of ownership make it a standout in the market. Whether you’re looking to invest, live in, or both this is the one you don’t want to miss! (id:47351)
82 Rymal Road E
Hamilton, Ontario
An unbeatable investment on bustling West Hamilton Mountain and PRICED TO SELL!, 82 Rymal Rd. E is a rare opportunity for savvy investors or multigenerational families. With 4 rentable units, including a potential charming garden suite, and parking for 12+ vehicles, this property is built for high returns and long-term value. Nestled in an incredibly high-demand rental area, it’s just minutes from Hamilton Airport, top hospitals, and major amenities, groceries, banks, restaurants, YMCA, LCBO and all within walking distance. A direct bus ride to Mohawk College and Redeemer University further boosts its rentability. With an astounding potential income of approx. $11,500/month, this property is a cash flow powerhouse. Its prime location, versatility, and undeniable pride of ownership make it a standout in the market. Whether you’re looking to invest, live in, or both this is the one you don’t want to miss! (id:47351)
529 Elm Street Unit# 23
Port Colborne, Ontario
Receive the 4th month FREE and a $100 laundry card with a signed lease! Live in this 2 bedroom suite on the upper most level of three storey walk up. Highlights include: fridge, stove, laminate counter tops, ceiling height kitchen cabinets, ample storage space, and balcony. On-site card laundry. Parking available for additional $25 per month. No elevator. Imagine living in this quaint town 30 minutes from Niagara Falls and 20 minutes from St. Catharines. Spend your free time visiting the beaches, trail walking, shopping on Main St by the Port, farmers market and more!! ELECTRICITY COST IS EXTRA. (id:47351)
770 Hager Avenue Unit# 711
Burlington, Ontario
Welcome to Hager Creek Place, located at 770 Hager Ave in Downtown Burlington. Unit 711 is a spacious one-bedroom plus den apartment, boasting 750 sq ft of recently updated living space. The modern kitchen features brand-new appliances, a stylish backsplash, and sleek countertops. You'll also appreciate the updated bathroom and beautifully refinished floors throughout the unit. Step out onto your private balcony for views of the serene, tree-lined street. The monthly rent includes electricity, water, and heating; you’ll only need to cover cable and internet costs. Covered parking is available for an additional $110 per month. This apartment is ideally situated within walking distance to the GO Train and other public transit options, making commuting convenient. You'll find a variety of grocery stores, cafes, restaurants, and shops just steps away, along with three elementary schools, Central High School, and Wellington Park, which features an outdoor track for recreational activities. For those needing quick access to major highways, the QEW and 407 are easily reachable, and Mapleview Mall is just a short drive away for all your shopping needs. Nestled in a safe, family-friendly neighbourhood, this vibrant downtown location is an ideal place to call home. Don't miss out on this fantastic opportunity! (id:47351)
1950 Main Street W Unit# 206
Hamilton, Ontario
Cozy One-Bedroom Condo Near Mc Master University and Hospital – Perfect for Students or Investors This charming one-bedroom, one-bathroom condo is ideally located just minutes from the university, offering the perfect combination of comfort and convenience. The spacious, open-plan living area is filled with Private balcony and natural light with Eastview creating a welcoming atmosphere. The kitchen is equipped with appliances and ample storage space. The cozy bedroom features a generous closet, and the bathroom is clean and functional. Enjoy the added benefits of on-site amenities including a parking space, Visitors Parking and secure entry. Whether you're a student looking for a short commute or an investor seeking a lucrative rental opportunity, this condo offers a great location and incredible value. Also close to Public Transit. (id:47351)
20 Beckwith Lane Unit# 401
The Blue Mountains, Ontario
Exquisite two bedroom condo in the heart of Blue Mountain. Steps to the Four Season Resort Of Blue Mountain Village. One Minute drive To The Orchard Chair Lift for an exciting skiing. Enjoy the resort for all it has to offer! Gas Fireplace with exquisite stone mantle to cozy up to after a day on the slopes. Gorgeous chic modern white Kitchen. Quality stainless steel appliances included as well as in-suite laundry! Spacious 9' x 8' covered terrace to enjoy outdoor dining, with views to the Blue Mountains! Outside storage locker keeps all your toys safe. Enjoy The Year Round Heated Outdoor Pool, Hot Tub, Exercise Room, Yoga Room, sauna and Apres Lodge right on the premises. Lots of walking/biking trails right outside your door. Blue Mountain has amazing golf courses and is located right on gorgeous Georgian Bay with beautiful beaches. Amazing dining experiences and shopping all close by. BBQ gas outlet on porch. (id:47351)
521 Riverside Drive Unit# 209
London, Ontario
Nestled in a highly sought-after location, this beautifully updated property offers unparalleled convenience with quick access to downtown, scenic trails, Springbank Park, and is just moments away from Western University, St. Joseph's Hospital, and numerous shopping. This bright and airy unit features 2 generously sized bedrooms and 2 bathrooms, providing ample space for comfort and relaxation. Recently refreshed with new paint and brand-new laminate flooring offering Carpet free living, the condo feels fresh and inviting. The spacious primary bedroom includes a private ensuite, while the open-concept kitchen, featuring brand-new stainless steel appliances (2024), upgraded Maple cabinets, and a seamless flow into the living and dining areas perfect for entertaining. Additional highlights include the convenience of in-suite laundry, a new gas furnace, and air conditioning system (installed in 2022), ensuring year-round comfort. The building offers controlled entry, a secure underground parking spot, ample outdoor parking, From the unit, enjoy breathtaking views of the lush, tree-lined river and park, making this a truly tranquil and desirable place to call home. (id:47351)
50 Herrick Avenue Unit# 115
St. Catharines, Ontario
Welcome to the brand new Montebello Condos! Soak in the feeling of luxury from the moment you enter. This sun-filled corner suite boasts 9 ft ceilings with floor to ceiling windows. Tasteful modern touches are all throughout, including an open concept, pot lights & luxurious vinyl floors. The primary bedroom feels like a private suite, complete with a walk-in closet & ensuite. The second bedroom is a blank canvas for you to setup however you'd like! And the best part? No pesky stairs & elevators are needed to get home after a long day! Great amenities include a fitness centre, lounge, party room & pickleball court! Extremely convenient location near everything you need. Highway 403/QEW & 406, Brock University, Pen Centre, Downtown, Niagara Outlets, transit, shops, restaurants, entertainment & more are all close-by. 1 parking & 1 locker included! Internet included in maintenance fee. (id:47351)
113 - 10 Northtown Way
Toronto, Ontario
Location! Location! Location! "Rare Wide Frontage Unit with great exposure" Tridel Built Busy Yonge/Finch Ground Level Condo Plaza.Perfect Investment Opportunity To Become An Owner Commercial/Retail Business@North York Downtown. Unique Street Exposure. Steps To Finch Subway, Lots Of Free Underground Visitor Parking Spaces In The Building, Street Parking Available, Low Maintenance Covering Security, Snow Removal, Sidewalk Cleaning. **EXTRAS** New 3yr+3yr Lease Contract can be sign. (id:47351)
53 Robert Wyllie Street
North Dumfries, Ontario
Client Remarks Brand New!! Never Lived in House With A Very Functional Layout In a Quiet And Serene Town Of Ayr. This House offers Double door Main Entrance with a Spacious Great Room and Dining To Entertain Guests And Family. Modern Eat-In Kitchen offers Quartz Counter, Updated Flooring and Kitchen Cabinets With Plenty Of Storage Space. Second Floor Offers 4 Bedrooms With 3 Full Washrooms. Well Placed beautiful Staircase with Iron-Spindles. Garage with GDOs and Access from the House. Bright with plenty of Natural light. Separate Laundry Room On The Upper LVL. Great Location (id:47351)
53 Robert Wyllie Street
Ayr, Ontario
Brand New!! Never Lived in House With A Very Functional Layout In a Quiet and Serene Town Of Ayr. This House offers Double door Main Entrance with a Spacious Great Room and Dining To Entertain Guests And Family. Modern Eat-In Kitchen offers Quartz Counter, Updated Flooring and Kitchen Cabinets with Plenty Of Storage Space. Second Floor Offers 4 Bedrooms With 3 Full Washrooms. Well Placed beautiful Staircase with Iron-Spindles. Garage with GDOs and Access from the House. Bright with plenty of Natural light. Separate Laundry Room On The Upper LVL. Great Location. Immediately Available. Wont Last!! (id:47351)
1170 Weston Road
Toronto, Ontario
The perfect Prime location space to lease. This spacious retail space is Close to major transit Eglinton transit line. High traffic area. This space can be used for many retail and other business uses. Dental, Law office, Medical, or franchise use. grocery store. etc.Lease inclusive : TMI & Gas .(hydro extra) Gas and Hydro maybe extra based the type of business. (id:47351)
28 Hawick Crescent
Haldimand, Ontario
Avalon's Stunning Rosebery Elev.B, 2307 sqft. Detached Home, Featuring 4 sqft. Beds,2.5Baths,Upgraded Kitchen displays sophistication with its Cabinets, Granite Countertops & High-end S/S Appliances. Main level Family & Living room 9-ft Ceilings, Pot lights, Modern Hardwood Flooring throughout, Metal Picket railing hardwood stairs, Zebra Blinds,4 spacious bedrooms offer comfort &privacy. Main bedroom featuring a Walk-in Closet & En-suite with Frameless Glass shower **EXTRAS** Stainless Steele Double door fridge, Stove, dishwasher. Washer/Dryer, ELFs, Window coverings, Laundry on upper level. (id:47351)
11 Concession Road
Quinte West, Ontario
Turnkey Legal Duplex Ideal for Homeowners & Investors! Welcome to 11 Concession Road, Frankford, a fully updated legal duplex offering the perfect blend of comfort, modern updates, and income potential! Whether youre a homeowner looking to offset your mortgage or an investor seeking a move-in ready rental, this property is a smart financial decision. Main Unit: Modern & Spacious Living: Step into this charming brick bungalow featuring three spacious bedrooms and a beautifully renovated 4-piece bathroom. The freshly updated kitchen (2024) boasts quartz countertops, a stylish backsplash, a single sink, and a modern faucet, making it the perfect space for cooking and entertaining. New vinyl flooring, baseboards, and fresh paint throughout (2024) give the home a bright, contemporary feel. The large bay window in the dining area floods the space with natural light, offering a picturesque backyard view. Lower Unit: Mortgage Helper or Investment Opportunity:The separate lower-level unit is a self-contained living space, complete with its own kitchen, living room, dining area, and private bedroom. Featuring new interior doors (2023), a modernized bathroom, and a new fridge, this unit is tenant-ready, generating $1,537.50/month in rental income (tenant pays 40% of hydro). Location & Lifestyle: Situated on a quiet street, this home is just a short walk to the beach and river access, perfect for those who love nature and outdoor activities. You'll also find restaurants, a hardware store, a library, a post office, and a supermarket all within walking distance.This is an exceptional opportunity for both homeowners and investors alike. With a legal duplex status and rental income to assist with financing, 11 Concession Road is a financially sound and lifestyle-enhancing investment. List of updates available. (id:47351)
212 Front Street
Stratford, Ontario
YOU HAVE TO SEE THIS HOME TO BELIEVE THE QUALITY AND BEAUTY. Modern updates and timeless charm - this beautifully maintained and lovingly cared for century home has it all in spades. 212 Front Street features completely updated interiors, including fresh professional paint job throughout, custom kitchen cabinetry, and rich Cambrian Quartz countertops throughout the home. DETAILS MATTER - notice the custom Bullnose caps, crafted by Hoffmeyer's Mill, adorning the elegant staircase. Finials throughout reminding you of a different era. And, the meticulous bow on the Condo fence. Then you have spacious living - 5 BD and 3WR; plenty of room for family and friends. The layout is perfect for entertaining and comfortable living. ARCHITECTURAL ELEGANCE - enjoy the fantastic original trim, high ceilings and classic banister. Pocket doors adds privacy and enables another quiet place for escape. INVITING OUTDOOR SPACES - relax on your fully finished 10' x 25' front verandah oasis, surrounded by mature trees - perfect for morning coffee as well as entertaining! The verandah is completely maintenance-free: built with composite materials complemented by tasteful hand-cut stone skirting. The backyard 2-tier deck is gorgeous as well. 400 ft2 protected by more mature trees and birds. PRIME LOCATION - located just a short walk to Stratford's famous theatre district and vibrant downtown core, you'll have quick access to shops, great dining, schools and all amenities. THE PERFECT HOME FOR THE PERFECT STRATFORD EXPERIENCE. **EXTRAS** Double-hung windows. Smoke detectors and CO2 all hardwired. Excellent high efficient Lennox Furnace w/ UV light to purify air (recently serviced). Ducts cleaned. 8' Condo fence and 2-tier deck in backyard - newly stained. YOU HAVE TO SEE THIS HOME TO BELIEVE THE QUALITY AND BEAUTY. (id:47351)
305 Lakeshore Road
Haldimand, Ontario
Spectacular bungaloft positioned on 0.35ac NORTH-SIDE LOT - also lake facing deck sit. on SOUTH/LAKE FRONT LOT enjoying 75ft of beach -45 mins/Hamilton. Offers 2300sf living area, 1025sf basement, 390sf garage, bunkie, work/hobby shop, garden shed & generator building. Ftrs mod. kitchen sporting white cabinetry, granite counters, tile backsplash & SS appliances, dining room, 3pc bath, 2 bedrooms, 3pc bath, multi-purpose room & mud room w/garage access. Sunken family room ftrs gas FP, vaulted T&G ceilings & patio door WO to covered deck - leads to outdoor kitchen w/granite bar & hot tub'19. Elegant primary bedroom loft incs en-suite w/htd flooring, WI closet, sep. HVAC & dormer. Basement boasts Party Room, laundry room & cedar sauna. Extras -furnace'13, AC' 23, windows since'10, paver stone drive, 200 hydro, 5000g cistern, septic & more! (id:47351)
77 Proctor Boulevard
Hamilton, Ontario
Step into a piece of history on one of east Hamilton's most desirable streets. this charming home features 5+1 bedrooms and 4 bathrooms, ideal for growing families or those seeking flexible living spaces. nestled in a vibrant neighborhood between king and main streets, its just 1.5 blocks from the future lrt route-a prime location blending convenience and community. the main floor effortlessly combines vintage character with modern updates, perfect for hosting in the formal living and dining rooms. The heart of the home is an open-concept kitchen, balancing classic charm with modern touches. granite countertops and sleek stainless steel appliances shine alongside new cabinetry, offering both style and practicality. its a space designed for everyday meals and memorable gatherings on the second floor, the main suite feels like a personal retreat, complete with a walk-in 3-piece bathroom. Two additional bedrooms and two sunrooms provide versatile spaces for relaxation or productivity. **EXTRAS** below, the partially renovated basement unlocks exciting potential. with two separate entrances, a kitchenette, and rental possibilities, this space offers flexibility as an in-law suite or income-generating unit. (id:47351)
209 - 521 Riverside Drive
London, Ontario
Nestled in a highly sought-after location, this beautifully updated property offers unparalleled convenience with quick access to downtown, scenic trails, Springbank Park, and is just moments away from Western University, St. Joseph's Hospital, and numerous shopping. This bright and airy unit features 2 generously sized bedrooms and 2 bathrooms, providing ample space for comfort and relaxation. Recently refreshed with new paint and brand-new laminate flooring offering Carpet free living, the condo feels fresh and inviting. The spacious primary bedroom includes a private ensuite, while the open-concept kitchen, featuring brand-new stainless steel appliances (2024), upgraded Maple cabinets, and a seamless flow into the living and dining areas perfect for entertaining. Additional highlights include the convenience of in-suite laundry, a new gas furnace, and air conditioning system (installed in 2022), ensuring year-round comfort. The building offers controlled entry, a secure underground parking spot, ample outdoor parking, From the unit, enjoy breathtaking views of the lush, tree-lined river and park, making this a truly tranquil and desirable place to call home. (id:47351)
70 Jiggins Court
Port Hope, Ontario
This spacious bungalow perfectly blends modern style and functional living in a sought-after neighbourhood. Step into a bright foyer that flows seamlessly into the open-concept living and dining areas. The living room boasts a striking cathedral ceiling, a large window adorned with California shutters, and elegant hardwood flooring. The dining area is generously sized and enhanced by contemporary lighting, creating an inviting gathering space. The modern kitchen is designed for style and efficiency, featuring high-end finishes such as a herringbone tile backsplash, stainless steel appliances, and a large island with a waterfall countertop. A walkout to the back deck makes outdoor dining and summer BBQs effortless. Open to the kitchen, the main floor family room provides a cozy retreat with a fireplace framed by windows that bathe the space in natural light. The primary suite offers a private escape, a walk-in closet, and a well-appointed ensuite bathroom. Two additional bedrooms, a full bathroom, a convenient main-floor laundry room, and direct access to the attached two-bay garage complete this level. Downstairs, a versatile flex space with an ensuite bathroom is ideal for a home office. The lower level also provides ample storage and potential for additional living space. Outside, the fully fenced yard is beautifully landscaped with a retaining wall, a deck with a gazebo, and plenty of room for outdoor enjoyment, including a hot tub. Situated close to local amenities with easy access to the 401, this home is a must-see for those seeking comfort, style, and convenience. (id:47351)
4021 Cachet Court
Lincoln, Ontario
Welcome to 4021 Cachet Court, a stunning, 4-year old 2-story home in a quiet, family-friendly court in Beamsville. This meticulously maintained property offers 4 bedrooms, 2.5 baths, and a host of premium features that are sure to impress. With a large driveway, 6 parking spaces and a large front yard, the home is positioned on a lot surrounded by mature trees, ensuring a serene atmosphere. The main floor is bright and open, with hardwood throughout and plenty of natural light. The kitchen features sleek granite counters, stainless steel appliances, and an eat-in area with a walkout to the backyard, making it ideal for entertaining or casual dining. The adjoining living room has a modern electric fireplace and hand-scraped hardwood floors, seamlessly opening to the large dining room. Upstairs, the expansive primary bedroom boasts a walk-in closet and a luxurious 5-piece ensuite with a double vanity, large glass shower, and a tub. Three additional bedrooms share a well-appointed 5-piece full bath with a double vanity. The unfinished basement with large above-ground windows offers endless possibilities for customization. The backyard is perfect for outdoor relaxation or family gatherings. With a wood deck and well-maintained landscaping, its your own private retreat. Located just 5 minutes from downtown Beamsville, shopping, parks, and trails, this home is perfectly positioned for convenience and lifestyle. (id:47351)
