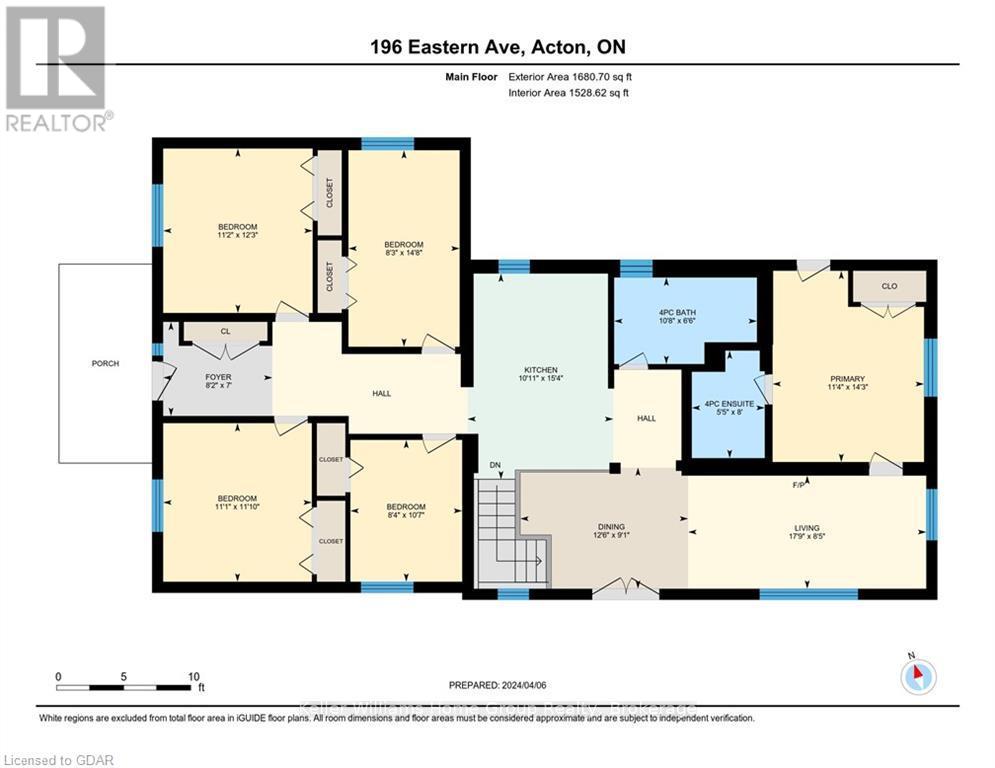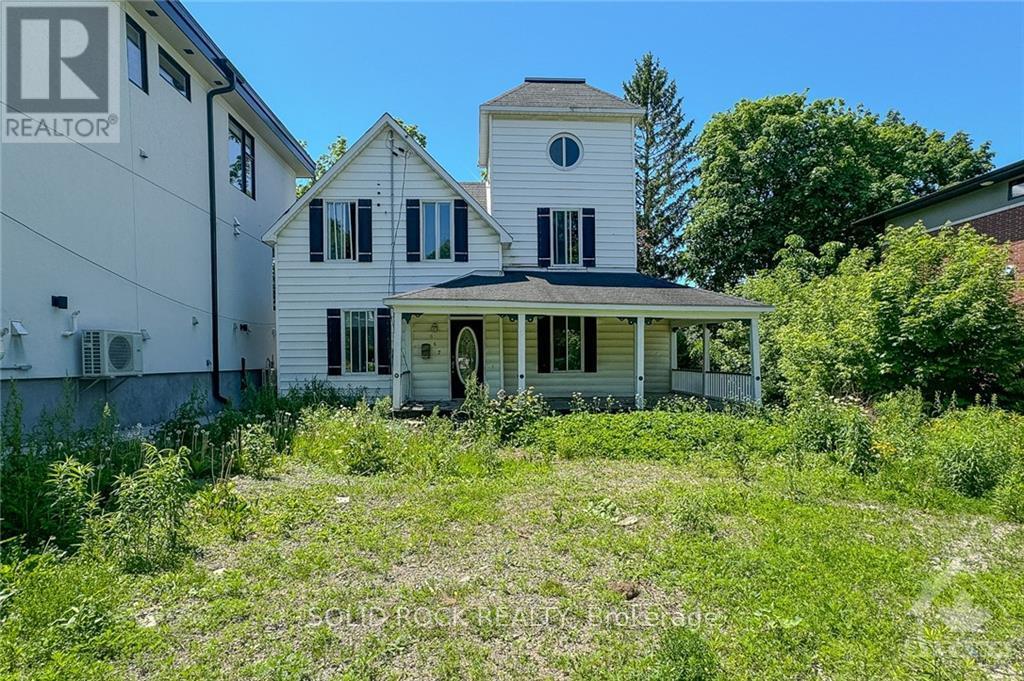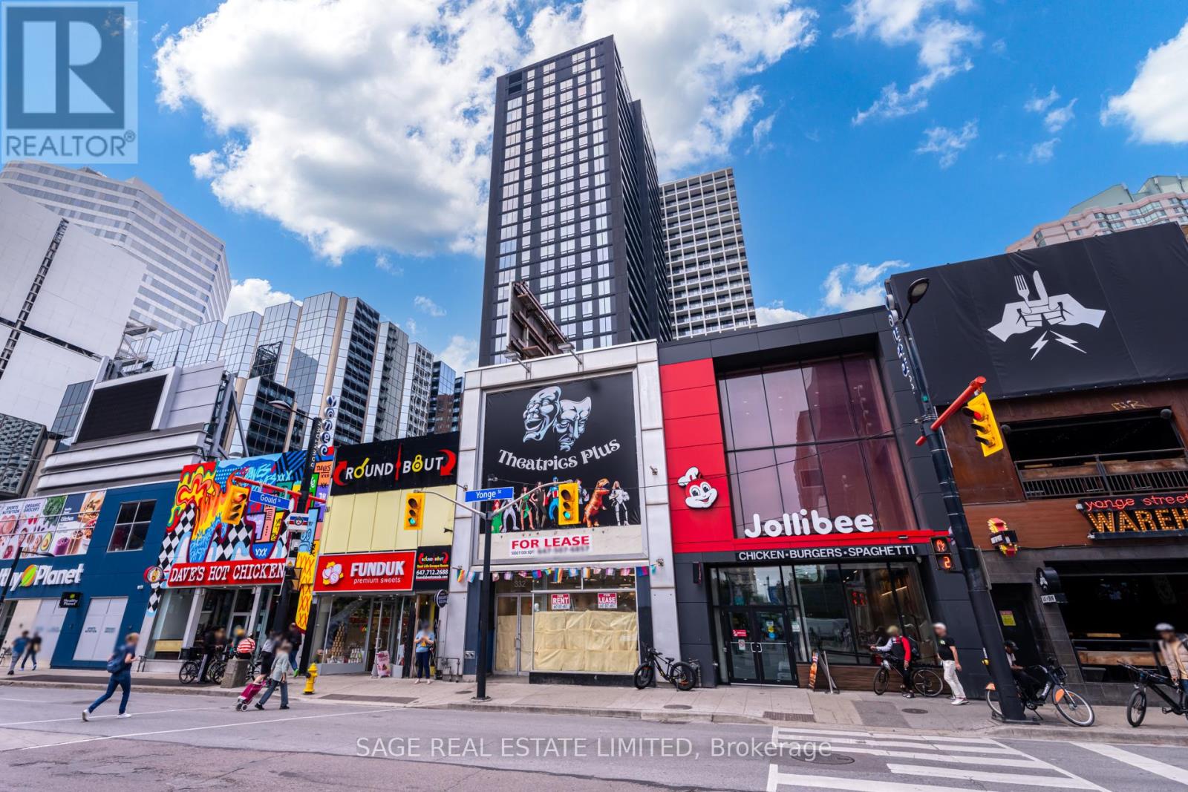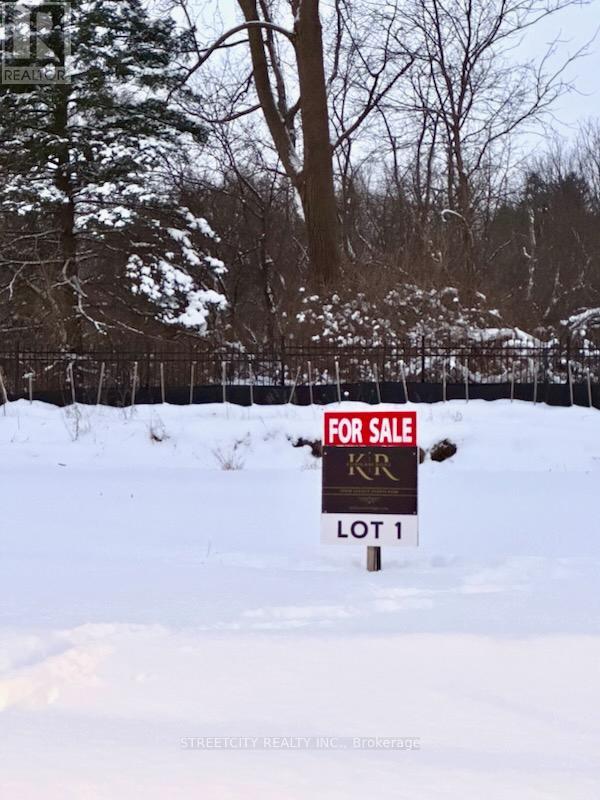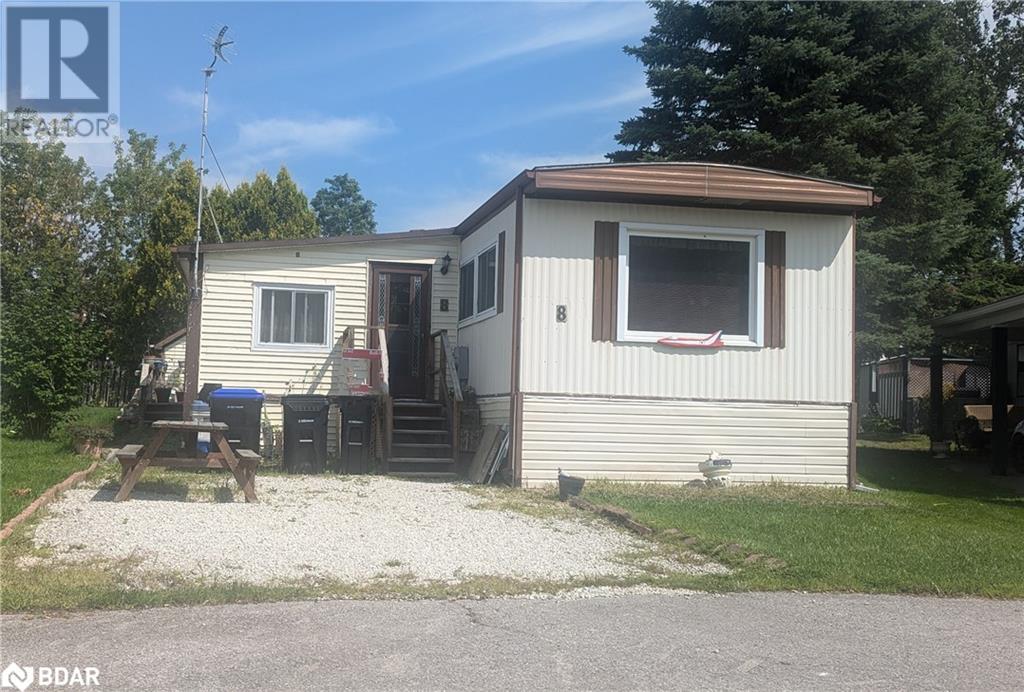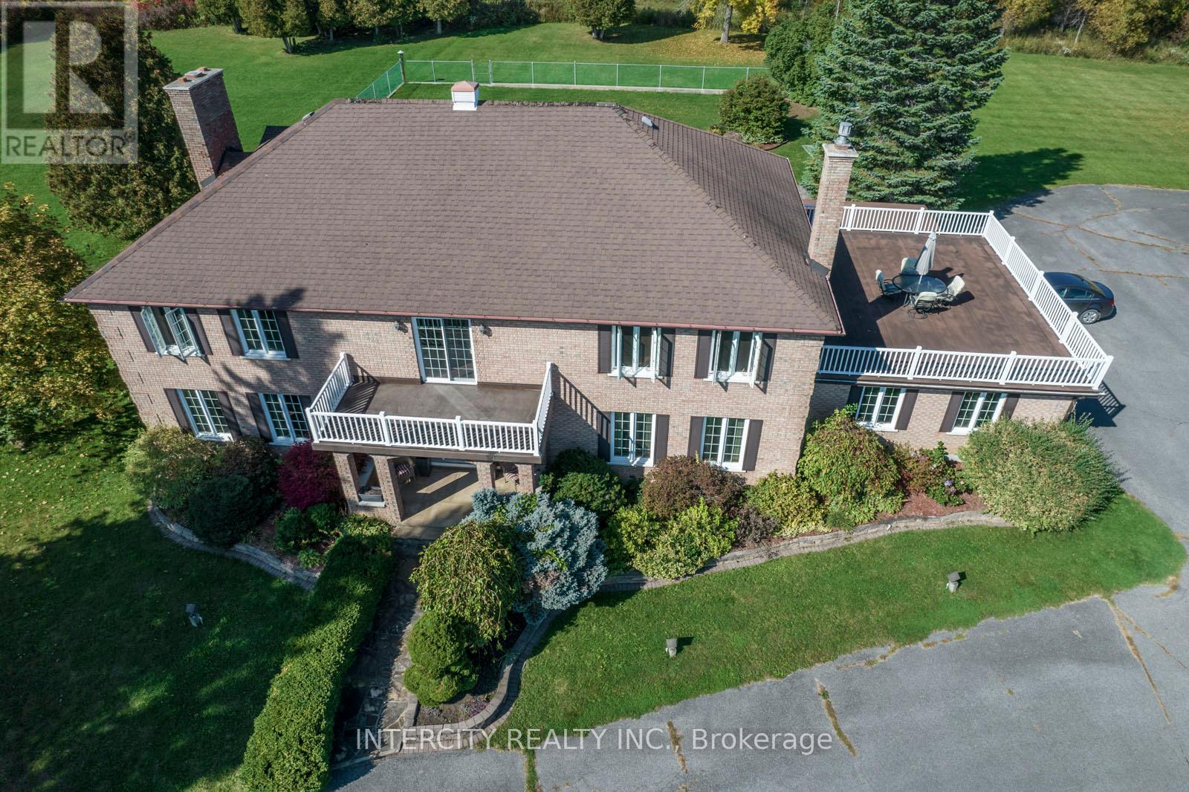196 Eastern Avenue
Halton Hills (Acton), Ontario
Spacious BUNGALOW featuring 5 Large Bedrooms and 2 full baths all on the main floor! Located in the heart of Acton on an oversized “1/4 acre” lot wrapped by a Ravine (black creek) offering views into green space. A covered porch, metal roof (2019), parking for 7, detached (1.5 car) garage, multiple decks, giant storage shed, updated kitchen, privacy from neighbours plus lots of updates over the past 2 years. Only a 2 min walk to the GO TRAIN, dining, drinks, shopping, banks, shoppers and so much more! Come out for a look and fall in love with your next home. (id:47351)
4786b Briton Houghton Bay Road
Portland, Ontario
This custom-built home, completed in 2023, offers an exceptional living experience on a 3.88-acre lot in beautiful Rideau Lakes. Inside, you’ll find a thoughtfully designed interior that exudes modern elegance and comfort. The home features three well-appointed bedrooms, each designed for relaxation. Two bedrooms have spacious walk-in closets, adding a touch of luxury. The master suite is a true retreat, boasting his and hers closets and a 5-piece ensuite bathroom with a soaker tub and dual shower heads. The heart of the home is a custom kitchen with a double gas range, farmhouse sink, double-wide fridge, and walk-in pantry, ideal for gourmet cooking. A cozy living area with a fireplace, a large laundry room, and an unfinished basement ready for your customization complete the interior. Outside, enjoy the large back deck perfect for BBQs and patio season. The property includes a two-car garage, nearby boat launch with access to Big Rideau Lake, and trails like Mill Pond and Cataraqui for hiking. Just an hour from Ottawa and Kingston, this home offers rural tranquility and city accessibility. (id:47351)
32-34 King Street W
Brockville, Ontario
Flooring: Mixed, Welcome 34 King St ..a unique, custom designed and finished 3 level flat in the heart of downtown Brockville..with a private court yard, deck, parking for 6 vehicles and so much more. Main level offers entry from courtyard, to dining area, open concept eat-in kitchen, living rm and full bathroom. Upper level offers up a great room with private balcony, 2 bedrms, a full bath then up again to a loft primary bedrm with 3Pc ensuite. and there's more... included with this sale is a well established and loved Cafe style restaurant, that seats approximately 25, known as Boboli. The current owners have been growing the business for over 30 years and offer the menu, the character and the atmosphere that keeps people coming back for more. The cafe is a turn key offering with all the equipment and chattels included and the owner will stay on and help with transition. Check out the video tours and consider this your future.\r\nLive it, work it, and love it. (id:47351)
G - 304 Division Street
Cobourg, Ontario
This beautifully renovated & restored historical building has 3 beautiful private, executive offices with bullpen area for lease with independent ingress/egress and signage opportunity. Parking is available for an extra $55 per month per space plus HST. Shops, cafés, beach, marina are just minutes away. Want to build your brand, make a statement, and bring your team together under one roof? This is the place to do that. (id:47351)
562 Edison Avenue
Ottawa, Ontario
Here’s a rare opportunity to purchase a double lot in Highland Park at 562 Edison Ave, featuring a 66' frontage and 100' depth. Located in a highly desirable area, this lot offers immense potential for development. While the existing home is a tear down, the prime location near parks, schools, and amenities makes it perfect for building your dream home or a lucrative investment property. Don’t miss out on this exceptional real estate offering!, Flooring: Other (See Remarks) (id:47351)
3 - 12 Wallace Street
Brockton, Ontario
COMMERCIAL SPACE AVAILABLE FOR LEASE IN WALKERTON. Total of 2800 sq. ft. available for lease in this well located and well maintained professional building. The landlord is flexible and willing to create and customize the square footage you require to operate your business from. Ample parking is a bonus. Excellent opportunity for office space, daycare or gym and the list goes on! Cost of lease is $13/square foot with landlord responsible for heat, hydro, property taxes, snow removal, water and sewer and exterior building maintenance. Tenant is responsible for internet, signage and insurance. Call to discuss the possibilities! (id:47351)
159 Creighton Drive
Loyalist (Odessa), Ontario
North Peak Homes is proud to offer a brand new modern appealing design with great character accents and such a smart use of space. This 3 bed / 2 bath bungalow is 1290 sq/ft with 9 foot ceilings on the main floor and basement, quartz counter tops in the kitchen and a coffered ceiling feature over the dining area. This model offers a separate basement walk-up entrance and a well thought out main level entrance from the garage into the butler's pantry/mudroom that opens into the kitchen - perfect for dropping off groceries on the way in. A great feature location-wise with this 40 ft wide lot is that it faces east across the street to a park and green space rather than into other homes and garages. The drive up appeal of stone accents and modern design on the front of the home, covered porch and attached garage all combine to provide elegance and character in an ideally situated neighbourhood for growing families as well as those looking to downsize. Only a couple of blocks away from the high school and an elementary school, a neighbourhood park across the street, 10 minutes to the west end of Kingston and just a couple of minutes from the 401 for travelling further afield. Buyers that confirm their purchases early enough in the build process will be able to make selections for exterior stone and siding, paint colours and flooring. A fantastic opportunity in a great community! (id:47351)
332 Yonge Street
Toronto (Bay Street Corridor), Ontario
A Remarkable Piece of Toronto Real Estate! Yonge / Dundas Flagship Retail Location. Entire Building And Outstanding Future Mixed Use Development Opportunity Or Owner User /Rental .Interior Passenger Elevator And Third Party Rooftop Billboard Signage. Suits Retail , Restaurant / Cafe , Specialty Foods , Entertainment , Tourist And Service Uses. (id:47351)
3 - 7100 Kilbourne Road
London, Ontario
KILBOURNE RIDGE ESTATES - Peaceful, Private and Perfect - Your Dream Home AwaitsWelcome to an opportunity to build your dream home in a serene, private, low-density haven, adjacent to Dingman Creek in lovely Lambeth Ontario.An unparalleled lifestyle choice inviting you to design your perfect home in an environment that values tranquility, privacy, and elegance. A Modern Country European aesthetic combined with the convenience of being less than 5 minutes to shopping, restaurants, highways, and other great amenities. Designed as a vacant land condominium, Kilbourne Ridge service providers maintain the common elements providing all residents with consistent standards and property values. Don't miss this opportunity to create a home that mirrors your taste and style in a community intentionally designed to be peaceful, private, and perfect! (id:47351)
1 - 7100 Kilbourne Road
London, Ontario
KILBOURNE RIDGE ESTATES - Peaceful, Private, and Perfect - Your Dream Home Awaits Welcome to an opportunity to build your dream home in a serene, private, low-density haven, adjacent to Dingman Creek in lovely Lambeth Ontario.An unparalleled lifestyle choice inviting you to design your perfect home in an environment that values tranquility, privacy, and elegance. A Modern Country European aesthetic combined with the convenience of being less than 5 minutes to shopping, restaurants, highways, and other great amenities. Designed as a vacant land condominium, Kilbourne Ridge service providers maintain the common elements providing all residents with consistent standards and property values. Don't miss this opportunity to create a home that mirrors your taste and style in a community intentionally designed to be peaceful, private, and perfect! (id:47351)
8 Elmwood Court
Innisfil, Ontario
Home In Royal Oak Estates, an adult (55+) retirement community in the village of Cookstown. Open Concept Living/Dining Room, 2 Bedrooms, Spacious back yard, Walkout to deck, Main Floor Laundry, Hi -Efficiency Gas Furnace, Central Air. Local Shopping, Library, Trans Canada Trail and Close to major highways. Gas Fireplace in Living Room, Centre Island Kitchen, Workshop with window Air Conditioner. Total Fees $594.72 ($519.86 +$78.86 taxes) and will increase to the new owner. The Fee includes Water, Sewer, and Taxes. Monthly fees will increase upon transfer to the new owner. (id:47351)
16381 County 36 Road
South Stormont, Ontario
Beautiful 88.7-Acre Woodland Property, ideal for outdoor enthusiasts and nature lovers. This expansive land offers excellent opportunities for hunting, gardening, and hiking adventures. With convenient frontage along both Hwy 401 and Country Rd 36, and its proximity to the scenic St. Lawrence River, this location is truly remarkable. The property features a stunning two-story brick house boasting over 4000 sq ft of living space. It includes desirable amenities such as a two-car garage, a separate workshop with electrical connections, new upgraded roof and interlock, and an inviting inground swimming pool with a fenced yard. Welcoming family room with a cozy fireplace for gatherings and relaxation. The fully finished basement features another fireplace and serves as a versatile space for entertainment. The house offers two kitchens, one on the main floor and another in the basement, providing flexibility and functionality large windows throughout the home flood the rooms natural lights. **** EXTRAS **** A highlight of the property is the circular staircase leading to the upper level, the primary bedroom with a luxurious full ensuite bathroom. The grand lobby area opens up to the second floor, adding elegance to the overall design. (id:47351)
