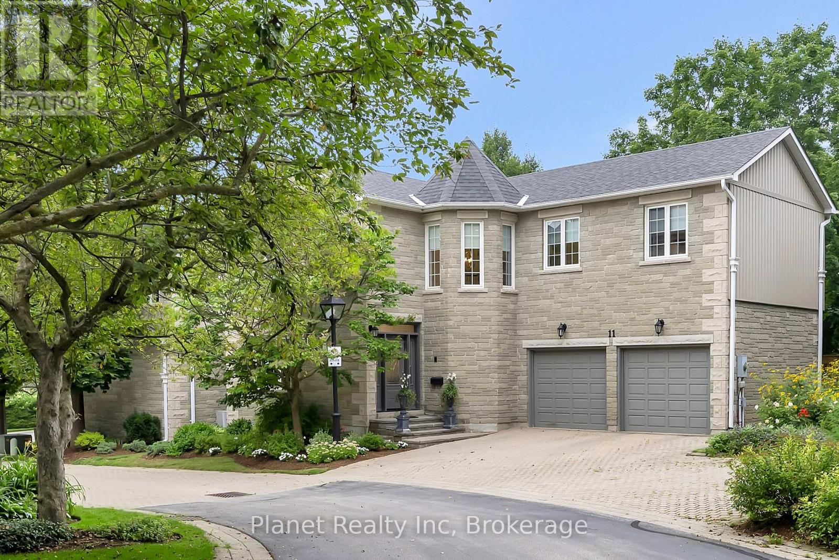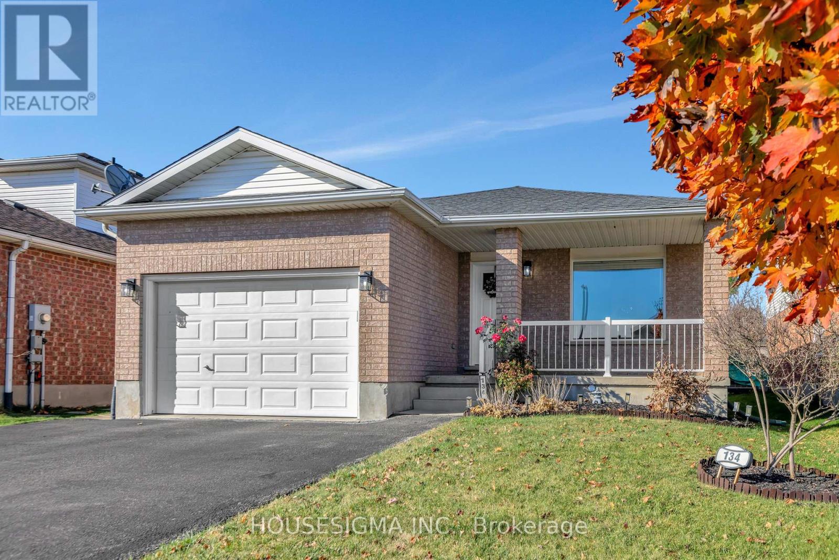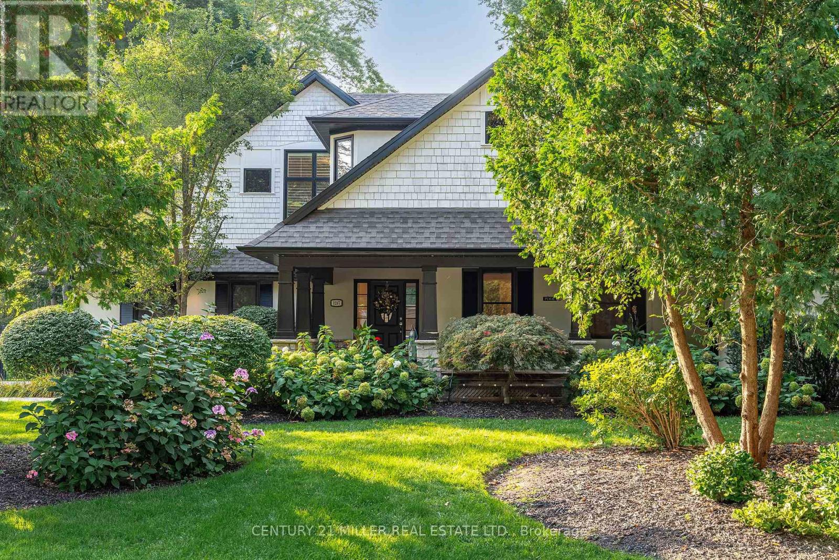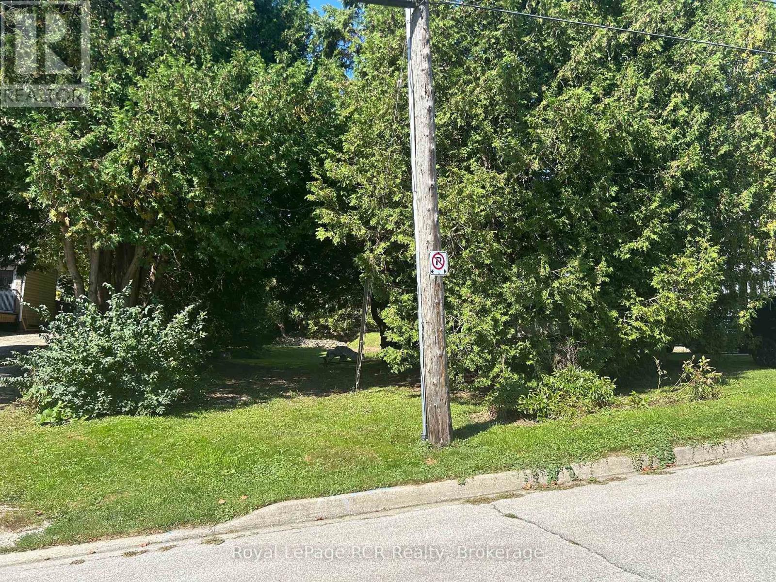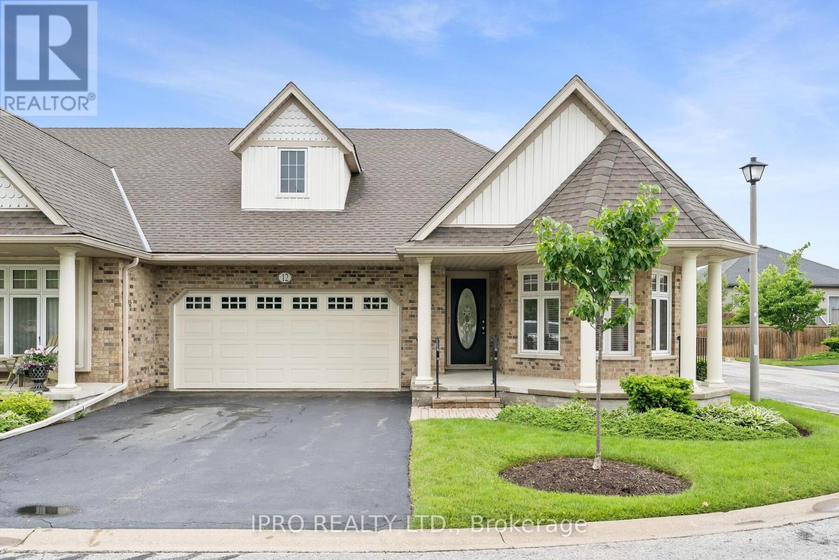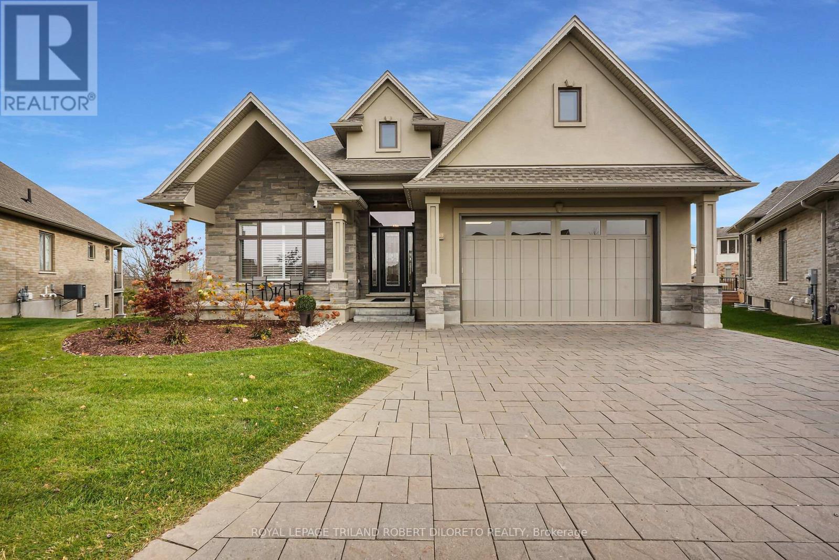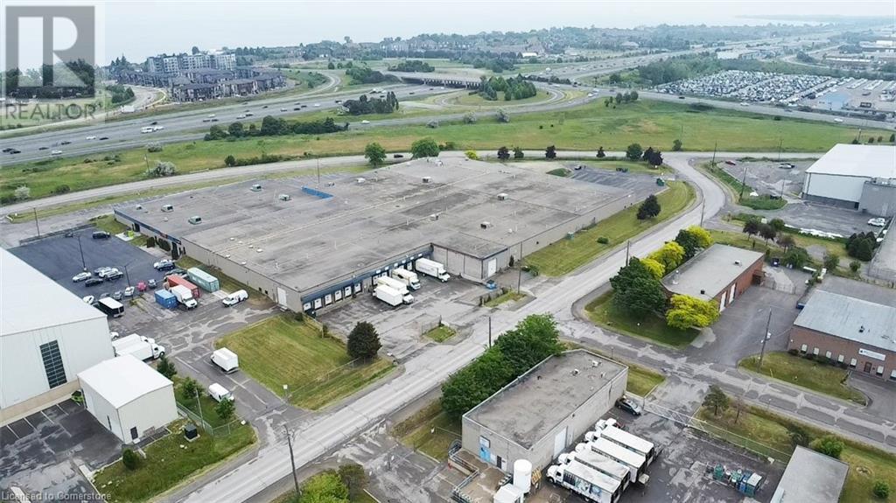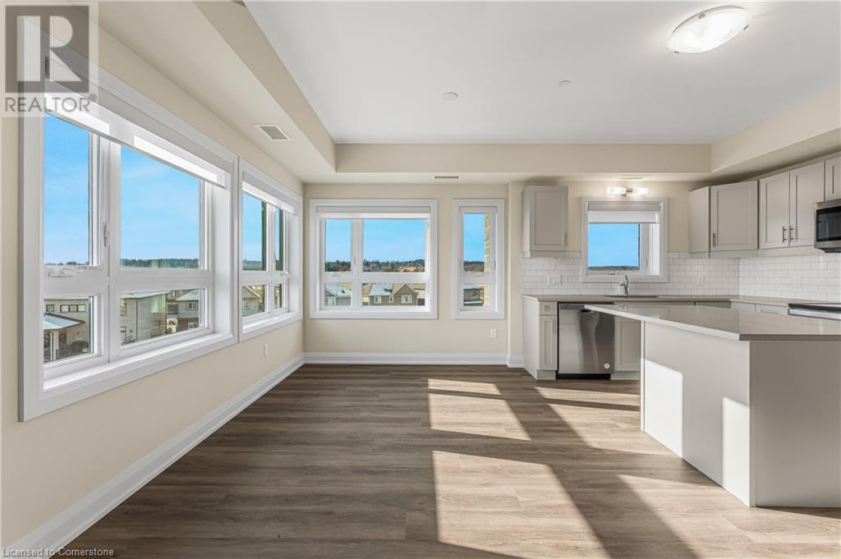7 Scottdale Court
Pelham, Ontario
TWO HOMES IN ONE IF YOU CHOOSE! SPACIOUS ALL BRICK BUNGALOW WITH 9 FT. CEILINGS ON BOTH MAIN & LOWER LEVEL, perfect for multi-generational living or those who desire expansive, flexible spaces. Guest Room/Loft/Office above with 3 pcs rough-in bath or optional walk in 2nd closet. Great curb appeal with new concrete-bordered aggregate driveway, framed by delightful gardens. Inside, 9-foot ceilings on both levels create an airy and spacious atmosphere. The main level showcases solid hardwood floors, with a front living/dining room that seamlessly connects to the rest of the home. The primary bedroom is a retreat, featuring a luxurious 5-piece ensuite with a stone accent wall, walk-in shower, double vessel sinks, and a sit-down makeup area including a separate laundry area. The kitchen boasts quality vinyl flooring, granite countertops, a matching bar/island, and a kitchenette dining area. This opens up to the family room, complete with built-in white cabinetry and a classic gas fireplae, leading out to a private deck. The deck overlooks a tranquil, tree-filled yard, offering a peaceful Muskoka-vibe setting. The fully finished lower level is ideal for extended family, in-laws, or teens, featuring a second kitchen with a large wrap-around sitting bar, a 3-piece bath, another family room, games area, a spacious bedroom, a storage room, and a cozy gas fireplace with a built-in wall unit/cabinetry. Both levels offer full walk-outs - one leading to a stone patio, the other to a newer deck with railing. Situated on a quiet cul-de-sac in Fonthill, this home offers easy access throughout Niagaras best, including bustling towns, wineries, renowned golf courses, and top-tier restaurants. Perfect for entertaining or enjoying peaceful, private living, This home truly has it all! (id:47351)
11 - 25 Manor Park Crescent
Guelph, Ontario
Among Guelph's most exclusive residences are the Manor Mews at Manor Park. This esteemed collection of 12 stone mansions are situated upon a manicured parkland setting, along the banks of the Speed River. The exterior of these homes- from the gardens and grounds, to the stone facade and interlock, is all meticulously maintained by attentive condominium management. Inside #11, this stately home exudes opulence, with a contemporary chic styling that befits a home of its calibre. Upstairs, 3 bedrooms are each accompanied by their own ensuite bathroom- including the master bedroom's 5 pc. bath complete with soaker tub, shower, sprawling vanity & a bidet rough-in. The grand suite also offers a beautiful walk-in closet that has been thoughtfully curated. The upper level also features a functional and sizeable laundry room, along with a cozy reading nook that would make a comfortable place to work from home, without tying up a bedroom. The main level flows seamlessly room to room, from an inviting front living room, through a lavish dining room & on into an eat-in kitchen with elegant white cabinets that surround an island suitable for preparing a gourmet meal or entertaining Friday night company. The solarium-inspired dinette is a picturesque spot to enjoy your morning coffee amidst the backdrop of your scenic rear yard and serene stone patio. This landmark collective of homes affords you the sought-after ease of condo living, combined with the access to downtown's dining & entertainment, all without the congestion of a high-rise apartment. A true treasure, 11-25 Manor Park is one you'll be forever grateful you visited. (id:47351)
134 Deerpath Drive
Guelph, Ontario
Welcome to this charming bungalow in Guelph's sought-after Parkwood Gardens! This spacious home offers approximately 2000 sqft of living space, featuring 3 bedrooms on the main floor and two additional bedrooms in the fully finished basement. The basement, complete with a separate entrance and its own kitchen, provides a fantastic opportunity for an in-law suite or rental unit. The main floor boasts a recently updated kitchen with sleek new cabinet doors and a stylish backsplash, perfect for home chefs. Enjoy your morning coffee on the covered front porch, or relax in the generous backyard. The property includes a 1.5-car garage and a double-car driveway, providing ample parking. Recent updates include a new roof (2018) and new main floor windows (2021), offering peace of mind for years to come. Located close to top-rated schools,parks, and the West End Rec Centre, this home is ideal for families or investors. Don't miss the chance to make this versatile and well-maintained bungalow yours! (id:47351)
1247 Cumnock Crescent
Oakville, Ontario
Extensively renovated family home sitting on an over half acre lot in the heart of Eastlake. With a generous amount of living space including 4,411 square feet above grade, 5 bedrooms upstairs and four and half bathrooms a perfect home for a large or multi generational family. The interior of this home has been recently updated including a new kitchen with servery and large pantry as well as fresh paint throughout. Large windows and vaulted ceilings fill the rooms with natural light. A convenient main floor laundry/mud room is also found on this level. The hardwood floors on the main level were recently refinished and new engineered hardwood floors and fresh broadloom installed throughout the second level. The backyard of this home is very special. Step outside from one of the many French doors throughout the main floor to find a saltwater pool, expansive covered terrace, patio, and extensive grass, perfect for those who love to entertain. The entire property is surrounded by large mature trees, creating the ultimate private retreat. The homes exterior has been recently updated with a full exterior painting (including windows and door frames) as well as new soffits and gutters. Walking distance to the areas best public and private schools, and just a short drive to all major highways, GO station and downtown Oakville. (id:47351)
141 Talos Circle
Ottawa, Ontario
Discover One-Level living at its FINEST! Corner lot bungalow by award-winning Talos Homes, designed for refined living. This 5 bedroom, 3 bath home showcases unparalleled craftsmanship and landscaping upgrades including an expansive interlock patio, a new in-ground sprinkler system, an elegant fountain with electrical conduits, privacy fence, lush gardens, a storage shed, and an enclosed gazebo. The chefs kitchen is a culinary dream, featuring premium cabinetry, thick granite countertops, a walk-in pantry, and a grand island with breakfast seating. The great room boasts a gas fireplace and a striking wall of windows, while the dining area seamlessly extends to the outdoor patio. A serene primary suite offers a spa-like ensuite and a spacious walk-in closet. The professionally finished lower level features high ceilings, large windows, a 4th and 5th bedroom, a full bath, and a rec room -all nestled on a tranquil street, steps from top amenities. 24 Hrs irrevocable on all offers. (id:47351)
1324 E Quarter Line Road
Langton, Ontario
Rare opportunity with Rural Industrial Zoning!! Large 5 Bedroom 2 Bath Solid Brick Home with loads of updates, situated proudly on 6 acres of land. Main Floor features Huge Eat-in Kitchen with updated flooring, large living room with rear patio door accessing covered rear patio as well as front door to Front covered porch, MF laundry, 4 piece bath and 2 MF Bedrooms. Upper level consists of 3 more bedrooms, oversized rec room, and 3 pc bath. outside you find a multiple buildings, Garage 25x25 with auto garage door openers x2 & updated hydro panel, workshop 23x44 with 10x43 lean to & updated hydro panel 2 10x10 doors and service pit, 32x44 quonset building with 12x12 door openings, 2 coverall buildings with a total length of 30x140 (2023), lots of fencing (2021), 12x30 horse run in with tack room (2023). (id:47351)
Bsmt - 678 Huron Street
Toronto, Ontario
Cozy lower level apartment available in the heart of The Annex! This 2 bedroom plus den can also function as a 3 bedroom apartment. The open living area combined with the kitchen gives the perfect space for relaxing and entertaining. Located just steps from Dupont Station and Toronto's best attractions including the historic Casa Loma, Yorkville, and the University of Toronto. You do not want to miss this opportunity to make this your very own home. **EXTRAS** Fridge & Freezer, Stove. (id:47351)
Pt Lt 90 5th Avenue W
Owen Sound, Ontario
Great lot in an excellent neighbourhood across from St. Julians Park. Build your dream home here! Lots of mature cedar for privacy and you can see Georgian Bay from the front of the lot! Short walk to Marina and beautiful Kelso Beach location of Summerfolk and many community events. Please book showing through a Realtor. Do not go direct. (id:47351)
23 - 529 Elm Street
Port Colborne, Ontario
Receive the 4th month FREE and a $100 laundry card with a signed lease! Live in this 2 bedroom suite on the upper most level of three storey walk up. Highlights include: fridge, stove, laminate counter tops, ceiling height kitchen cabinets, ample storage space, and balcony. On-site card laundry. Parking available for additional $25 per month. No elevator. Imagine living in this quaint town 30 minutes from Niagara Falls and 20 minutes from St. Catharines. Spend your free time visiting the beaches, trail walking, shopping on Main St by the Port, farmers market and more!! ELECTRICITY COST IS EXTRA. (id:47351)
652 River Road
Welland, Ontario
Under 5 Yrs Old Plaza With total 2500 Sq Feet Divisible Space Separately Metered And Ready To Start. Your New Venture. This Plaza Bring Traffic Thru Tim Hortons, Petro Canada, Smart Center (Walmart, Canadian Tire, Marks And Rona) As Well As Atlas Park, High School, First Gas Station Off The Highway, Suitable For Many Uses Including Pizza/Mexican/Food Franchise/Medical/Clinic/Pharmacy/Office. Ample Parking For Everyone. Easy Access @ Hwy 406 & Woodlawn. **EXTRAS** Ideal Setup For Any Physio Clinic Or Spa With Male & Female Separate Washroom With Shower & Locker. Main Floor All Unit For Easy Access Dentist Already On The Plaza With 20 Yrs Lease. All Medical & Pharmacy /Food Franchise Priority. (id:47351)
12 - 21 Loretta Drive
Niagara-On-The-Lake, Ontario
Unbelievable price for this end-unit townhouse bungalow, complete with double garage, located in the sought after community of Orchard Lane in the heart of Virgil. Once you step into this open concept unit complete with hardwood floors, vaulted ceilings, main floor laundry you are sure to be delighted. The sun filled kitchen is perfect for entertaining with ample cupboard space and a large island which flows directly into the dining room and living room which features a relaxing gas fireplace. Off the living area is a huge deck with retractable awning. The master retreat features large windows, walk-in closet and an oversized 3 piece ensuite. 2 more bedrooms and a 3 piece bathroom complete the main level. The fully finished basement showcases an expansive recreation room, 4th bedroom and another 3 piece bathroom. There is also a huge unfinished storage area. Close to restaurants & wineries & all your shopping needs. Enjoy maintenance free living in this luxury townhouse conveniently located close to all that Niagara-on-the-Lake has to offer. Some rooms have been virtually staged. **EXTRAS** Updates include: deck (2023), fences (2022) , roof (2018), central air (2014). Offers are welcome anytime with 24 hour irrevocable. (id:47351)
935 Lakeshore Road E
Port Colborne, Ontario
Waterfront Estate on Spectacular Lake Erie. Seldom available 2.1 acres highlighted by an enormous 175.48 feet of Beach frontage. The main home boasts over 3600 sq feet to include open concept living, cathedral ceilings, formal dining room, large kitchen and popular main floor master suite. Large upstairs bedrooms, multiple bathrooms and full basement are noted features. Stunning views, The walkout deck, inground pool and easy beach access support the true meaning of a waterfront escape. The main home is supported by a separate guest house overlooking the tennis courts. Also on the property is a detached garage, and games room for enjoyment even on a rainy day.Location is complete with both Ridgeway and Port Colborne near by to provide shopping, restaurants and all franchised establishments. Niagara Falls within 20 minutes and Toronto easily available through travel on the QEW highway.This seldom available waterfront property has much to offer in its size, property and beach for summer enjoyment. (id:47351)
3378 Saint Patrick Avenue
Niagara Falls, Ontario
First time ever available. Experience pride of ownership in this beautiful custom-built, cape cod style home in the heart of historic Stamford Centre. This luxury home is walking distance from all amenities including banks, schools, grocery stores, restaurants, churches, parks, convenience stores, and public transportation, with a four-minute drive to the QEW. In-ground heated pool surrounded by mature trees and a giant covered patio means get-togethers will always be at your place. The 4 bedroom 3 bathroom home is over 3200 square feet from top to bottom. Enter into a large foyer with 16-foot ceilings. A large sunken family room with gas fireplace leading into a dining area and spacious kitchen with a large moveable centre island. Laundry/mudroom also conveniently located on the main floor. Upstairs primary bedroom with ensuite and walk-in closet for ample storage. Three additional bedrooms located upstairs. The basement includes a recreational room with large utility room, workshop, and fruit cellar. Nine parking spots located on the triple wide driveway means plenty of parking. Two-car garage with third rear garage door for ease of access to backyard. Second door and entrance to basement also located in garage. The home is move in ready with all appliances, alarm system, and smoke detectors included! Great forever home for any family. Within walking distance of both top rated high schools A. N. Myer & Saint Paul high school. (id:47351)
276 Dunsmure Road Unit# 47
Hamilton, Ontario
Welcome to The Lawson Towns – a collection of brand-new 2 and 3-bedroom stacked townhomes in Hamilton's historic district. Enjoy bright, open-concept layouts with a private balcony or fenced backyard. Key Features: - High-Speed Internet: Bell high-speed unlimited-use internet package, with optional cable or phone packages. - Outdoor Parking: Available parking, with electric car parking by early 2025. - Climate Control: High-velocity HVAC system for consistent temperatures. - Modern Amenities: High-quality finishes, contemporary design, dishwasher, vented over-the-range microwave, and in-suite laundry. - Private Outdoor Spaces: Balcony or fenced backyard. - Convenient Commute: Near public transit routes, McMaster University, Mohawk College, Hamilton's hospitals, Highway 403, and QEW. - Nearby Amenities: Close to Tim Hortons Field, restaurants, cafes, and shops on Ottawa Street. - Landscaped Exterior: Welcoming and peaceful atmosphere. - Proximity to Gage Park: Steps from a park with a fountain, greenhouse, museum, sports facilities, and playground. Discover more than just a residence at The Lawson Towns – a community tailored to your lifestyle. Secure your townhome today and experience Hamilton living! Some photos have been virtually staged. (id:47351)
3 Springview Court
East Garafraxa, Ontario
Exquisite Family Home in Sought-After Garafraxa Woods. Nestled on 2.31 acres of pure opulence, this expansive family home is an entertainers dream. The property features a luxurious pool house complete with a bar, adjacent to a huge inground pool, perfect for summer gatherings. The expansive driveway leads to meticulously maintained gardens, offering a serene escape. The lush landscape is complemented by outdoor lighting, creating a magical ambiance in the evenings. **EXTRAS** Chefs Dream Kitchen with built-in appliances and stunning granite countertops.Heated and Insulated Garage with loft, wood stove and gas furnace for year-round comfort. Extensive 24x16 foot shop with a loft. (id:47351)
60 Frederick Street Unit# 1111
Kitchener, Ontario
Don’t miss this hassle-free, turnkey investment opportunity in the city’s vibrant core! Located in the renowned DTK Condos, this 1-bedroom + den unit comes with a newly secured tenant. Featuring floor-to-ceiling windows, a private balcony with stunning city views, sleek stainless steel appliances, ample closet space, an exclusive locker, and an underground parking spot, this is a prime asset for any investor. Smart home features and Gigabit Rogers Internet are included. Residents enjoy top-tier amenities, including a 24/7 concierge, fully equipped gym, serene yoga room, stylish party room, and an exclusive patio with breathtaking city views. Situated in downtown Kitchener, this prime location provides easy access to shopping, dining, and entertainment and is just steps from the ION LRT, transit, and local hotspots. This is a fantastic opportunity for investors looking to acquire a leased unit in a high-demand rental market. Contact us today for more details! (id:47351)
49 - 1710 Ironwood Road
London, Ontario
Exclusive Luxury Living in "The Ridge at Byron" a prestigious private vacant land condo community in beautiful Byron. Absolutely Stunning custom built 6 Bedroom, 6 Bath one floor home w/Triple garage is situated on a huge Premium pie-shaped Ravine Lot! This magnificent home combines elegance, luxury and thoughtful design with over 7,000 sf of breathtaking living space & every modern convenience. Features: attractive curb appeal w/stone walkways & covered front porch; all neutral decor & loads of oversized transom windows for maximum natural light; vaulted ceilings; crown molding; high baseboards; 8-foot interior doors; custom built-in shelving; open plan living areas all overlook the picturesque rear yard; great room w/floor to ceiling stone fireplace; Designer Kitchen by GCW Custom Kitchens w/gorgeous quartz countertops & backsplash, huge island, high-end appliances incl. Sub-Zero fridge, built-in Wolf oven, Bosch induction cooktop, Wolf exhaust fan & Asko dishwasher; fabulous dining area w/3 walls of windows; 2 incredible main floor primary bedrooms w/luxurious private 5pc ensuites & jaw dropping custom closets; the expansive Lower is ideal for entertaining, guest accommodations or even multi-generational living featuring high ceilings, 4 bedrooms (1 w/private 5pc ens) & 2 baths, rec room & billiards room; more space is available in the 2nd floor loft currently used as a gym but ideal for office; the oversized triple garage (2 car tandem) boasts new epoxy flooring. Enjoy outdoor living w/a large two-tiered composite deck featuring an upper covered tier with an automatic privacy screen. Added highlights: 2 furnaces & 2 ACs manage the temperature on the main and lower levels for optimal comfort. Only steps to Byron Village & West 5 shopping & restaurants, top schools, Byron Ski Hill, Springbank Park, several golf courses & Warbler Woods Conservation area. Enjoy luxury, comfort and privacy in this exclusive ravine-side haven! (Condo fees of $385/month apply). (id:47351)
98 3rd Street Se
Chesley, Ontario
This majestic residence is located in the quiet town of Chesley, twenty minutes from Lake Huron, Hanover, or Walkerton. It has operated as Parkview Manor, a 34 bed senior residence, for over fifty years and is now ready to be repurposed by a new owner. The original home was built in approximately 1860 and a concrete block addition was added later. the interior has been altered to meet the requirements of the residents and the business. Although updates to the structure are needed, some of the character remains including stain glass and hardwood trim and baseboards. There is a two story coach house as well. The lot has a total of 1.48 acres with a frontage of 264 feet. Survey and Phase 1 ESA available. (id:47351)
281 Lorne Avenue Unit# 1
Kitchener, Ontario
This bright and spacious 2-bedroom, 1-bathroom lower-level unit offers a cozy and carpet-free living space with large windows that let in plenty of natural light. Enjoy a generous living room, two good-sized bedrooms, and a full bathroom. Convenient on-site coin laundry, one dedicated parking space, and utilities + internet included for a stress-free living experience. Located near parks, schools, shopping, public transit, and major highways for easy access to everything you need. Schedule a viewing today! (id:47351)
34 Bow Valley Drive Unit# 5
Hamilton, Ontario
Welcome Home - 34 Bow Valley Drive Unit#5. A comfortable family home with a walk out to a fully fenced private ravine yard. Freshly painted, new trim, lighting and flooring (main and 3rd level) The main floor features a foyer , a den and a 2 piece bath, laundry, storage and a single car garage The main floor features an eat in kitchen, separate dining room and an over sized family room w/ a bay window. The third floor has 3 good sized bedrooms and an updated 4 piece bathroom. Conveniently located to everyday amenities. Bus route, schools, parks and shopping. A quick drive to the QEW and Redhill Valley Parkway. (id:47351)
590 South Service Road Unit# 2
Stoney Creek, Ontario
Opportunity to lease a 19,800 SF premium industrial facility in prime Hamilton location with QEW exposure. Unit features 4 truck level doors, 14,800 SF at 16.5' clear height and 3,600 SF at 12.7' clear height in the warehouse. Layout also includes 1,400 SF of clean, recently renovated office space. M3 zoning permits a variety of uses. (id:47351)
230 W King Street West Street
Hamilton, Ontario
Very busy traffic location on King Street near Caroline and Hess. Unit is on the main floor of approximately 1,000 sq ft with a full basement. This unit could be either retail or for offices. Landlord to approve all any any uses. 1 parking space at rear of building. Plenty of street parking. This unit is also across from a Tim Hortons. (id:47351)
735 S South Service Road Unit# A2-201,202
Stoney Creek, Ontario
Prestige Office Suites, currently 4,962 SQ FT easy to make two separate units with unit 202 being 2136 sq ft and unit 203 being 2,826 sq ft. QEW frontage and exposure. Lots of natural light. This unit is on the 2nd floor. Quick to Friutland Road and the QEW. Lots of common parking available. Suites show very well, with bathrooms, offices, board rooms, reception areas, as well as open areas for work stations and a kitchen area. (id:47351)
118 Summersides Boulevard Unit# 312
Fonthill, Ontario
Welcome to Unit 312 at 118 Summersides Blvd, a beautifully upgraded 2-bedroom, 2-bathroom condo offering 1,053 square feet of stylish living space. This unit boasts two balconies, including a private walkout from the spacious primary bedroom, which also features a walk-in closet and a sleek ensuite bathroom. The open-concept living area is enhanced by vinyl plank flooring and designer roller shades, creating a modern and inviting atmosphere. The kitchen flows seamlessly into the dining and living space, perfect for entertaining or relaxing. Additional highlights include two owned parking spots and a locker for extra storage. Situated in a prime location, you’ll be just minutes from shopping, restaurants, a golf course, & scenic parks. Don’t miss this opportunity for effortless condo living in sought-after Fonthill! (id:47351)

