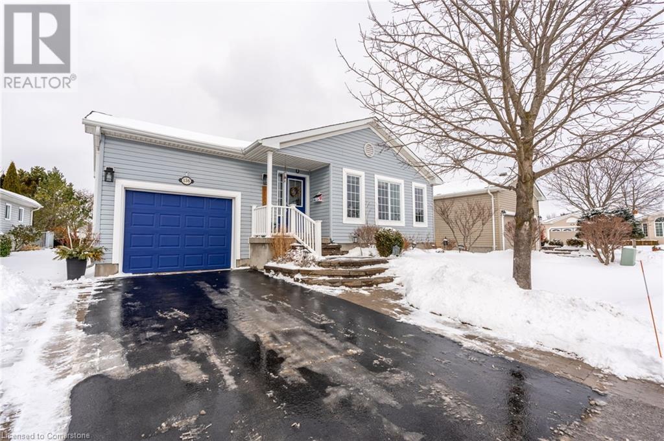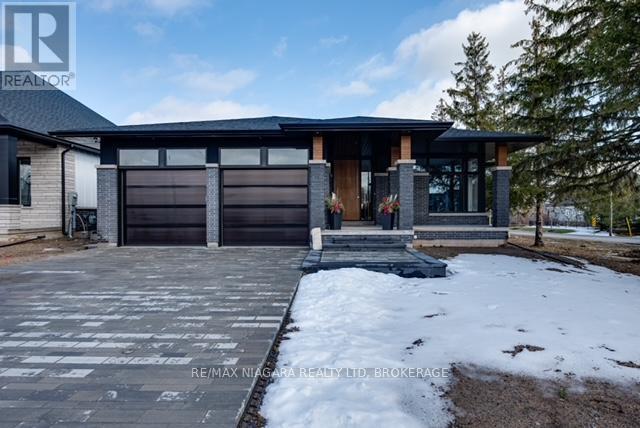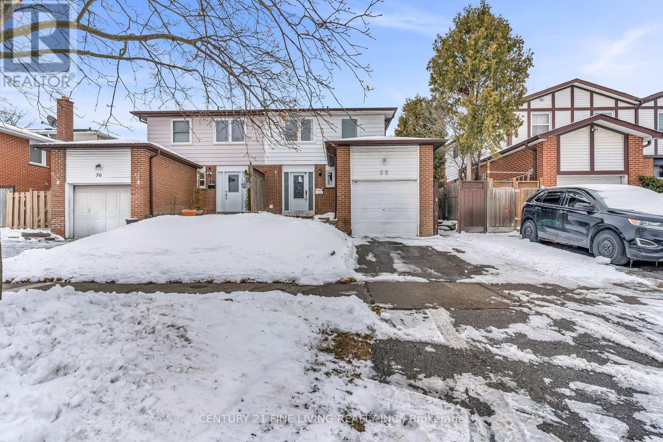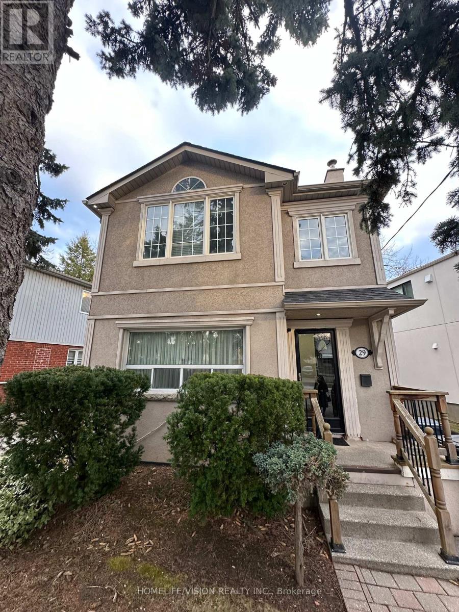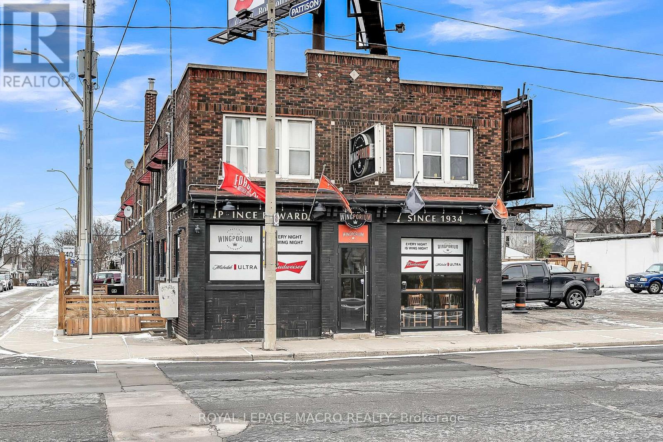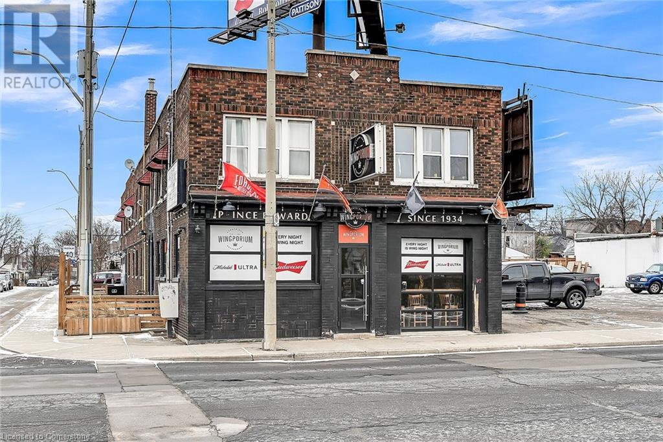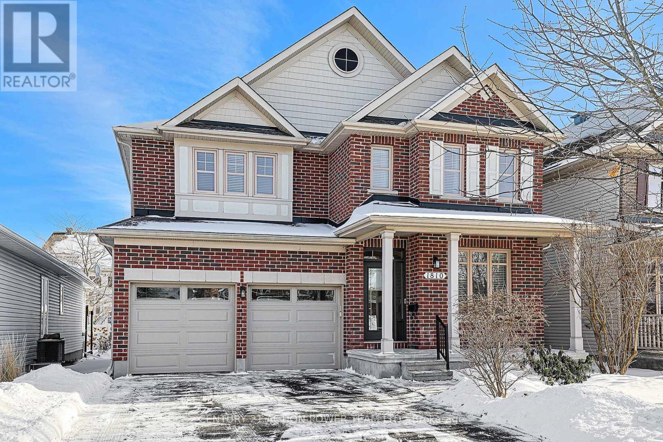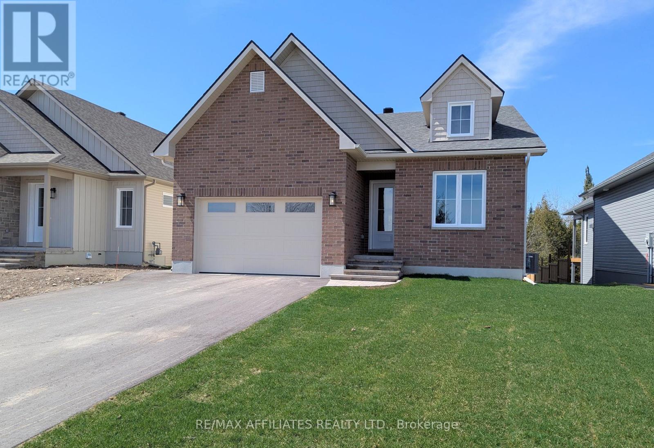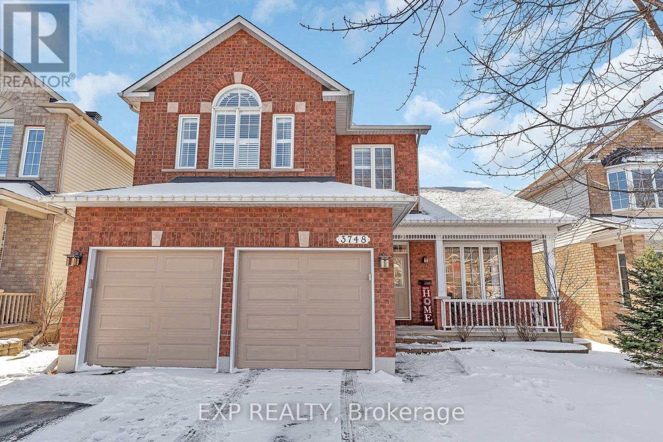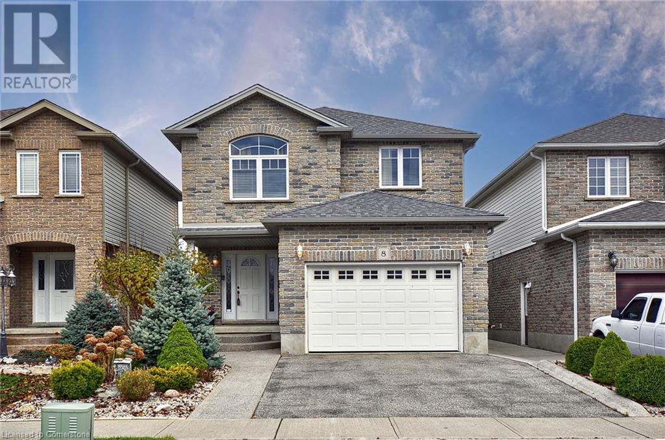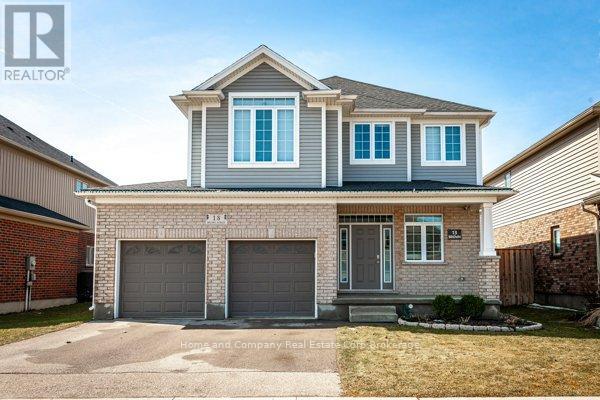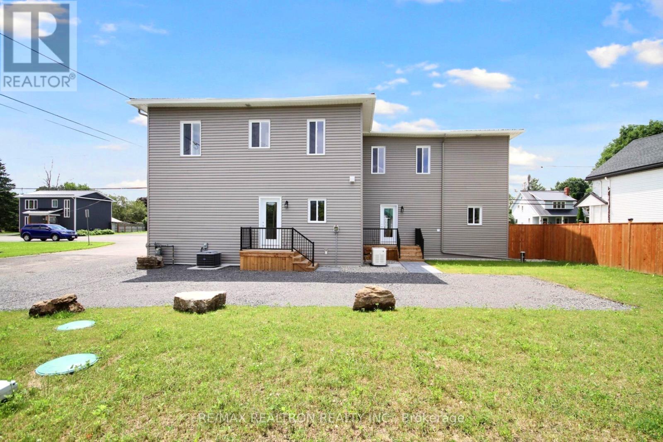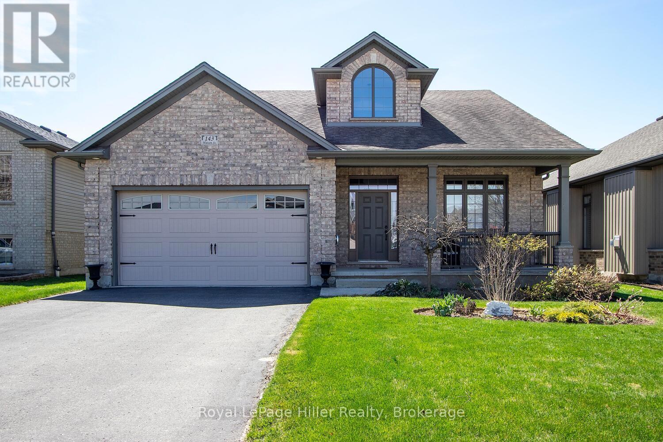136 Glenariff Drive
Hamilton, Ontario
This lovely bungalow with 2+1 bedrooms and 2 bathrooms is 1339 square feet and is situated in the beautiful community of Antrim Glen; a Parkbridge Land Lease Community geared to adult lifestyle living. Enter this spotless home and be welcomed by a charming living room, featuring engineered hardwood floors and a cozy gas fireplace framed by elegant custom –built-ins. The large, east-facing living/dining room allows you to enjoy the morning sun and is a great entertaining space. The updated kitchen offers plenty of cabinets and counter space and features newer stainless-steel appliances along with a large breakfast bar. Off the kitchen is a private deck with composite decking offering a southwest exposure where you can BBQ or relax and enjoy the quiet countryside and perennial gardens. The spacious primary bedroom includes a walk-in closet and an updated 4-piece bathroom with double sink vanity. Most of the basement remains unfinished, so, let your creativity bring this blank canvas to life. However, the basement does feature a bedroom that can serve as a versatile space. The single car garage offers convenient inside entry and the driveway has been widened to allow for 2 car parking. Antrim Glen residents have access to a wide range of amenities which include a community centre with an event hall, gym, billiards room, library, shuffleboard and a heated outdoor saltwater pool (a 1-minute walk away!). There is a myriad of activities that take place in this friendly community including cards, hiking and various social events. Don’t be TOO LATE*! *REG TM. RSA. (id:47351)
2795 Canadiana Court W
Fort Erie, Ontario
Welcome to your future dream home in the heart of Black Creek, ON, brought to you by the esteemed Tower Ridge Homes. This "To Be Built" gorgeous bungalow sits on a spacious 54.99 x 119.95 lot and promises to deliver the perfect blend of luxury, comfort, and modern living. Property Features: Bungalow Design: This elegant bungalow boasts an intelligently designed layout that maximizes space and functionality. With an open-concept floor plan, the home is perfect for both relaxing and entertaining. Fully Finished Top to Bottom: Every inch of this home is meticulously crafted and finished to the highest standards. From the inviting living spaces to the spacious bedrooms and chic bathrooms, no detail has been overlooked. Two-Car Garage: Enjoy the convenience and security of a fully finished two-car garage, providing ample space for your vehicles and additional storage. Prime Location: Nestled in the charming community of Black Creek within the City of Fort Erie, you'll be part of a vibrant community with easy access to local amenities, schools, parks, and more. Experience the perfect balance of serene suburban living with the convenience of urban accessibility. Customizable Options: Tower Ridge Homes offers a range of customizable options to make this home truly your own. From flooring and cabinetry to fixtures and finishes, you have the opportunity to personalize your space to suit your unique style and preferences. Don't miss the chance to own this stunning bungalow in Black Creek. Contact us today to learn more about this exceptional new build and how you can make it your own. Your dream home awaits with Tower Ridge Homes. (id:47351)
42 - 150 Walleye Private W
Ottawa, Ontario
Charming upper unit in Half Moon Bay. Features 2 bedrooms with bathrooms, open living room, modern kitchen and breakfast bar. Great for investors or first time buyers. Close to transit, parks, and schools. Sold Under Power of Sale, Sold as is Where is.Seller does not warranty any aspects of Property, including to and not limited to: sizes, taxes, or condition. (id:47351)
68 Radford Drive
Brampton, Ontario
****Power Of Sale**** Vacant and Easy to Show. Great opportunity. Bright and spacious upgraded 4 bedroom home with a separate entrance to the basement. Beautifully renovated eat in kitchen. Walkout from the living room to the rear yard. Large primary bedroom with a 4 piece ensuite. All the bedrooms are generously sized. Separate entrance to the finished basement with kitchen, rec room and bedroom. Fully fenced rear yard. Great Location. Close to all Amenities. (id:47351)
1532 Bella Vista Drive
Ottawa, Ontario
All brick bungalow w/circular driveway, interlock, backing onto parkland, quiet street, elevated river view, front door w/soldier windows, foyer w/crown mouldings, high baseboard, ceramic tile, open staircase w/box posts & rod iron spindles, bright kitchen w/quartz countertops, 3 x stool breakfast bar, upper/lower mouldings, pot drawers, wall of pantry, pot lighting & dual wine fridges, eating area w/garden doors, living rm w/bay window & wood burning fireplace, dining rm w/hardwood flooring, main flr laundry, primary bdrm w/twin closets & passage door to private deck, 5 pc main bath w/twin sinks, soaker tub w/oversized tile, 2nd bdrm w/wall of closets, 3 piece bath w/standup shower, rec room w/wide plank flooring, 2 x bdms, den, gym,& built-in cabinets, cedar closet, large storage, 2nd hardwood staircase w/rear entrance, attached garage w/passage door, covered entertainment deck, in-ground pool w/patio & change shed, detached 20'x17' garage w/passage doo (id:47351)
29 Glencrest Boulevard
Toronto, Ontario
Rare Opportunity To Rent An Entire Home. Available For Lease From April 1 2025. $3995 Plus Utilities. This Detached 3+1 Bed, 4 Bath Home Is Well Maintained, Bright And Spacious. It Is Partially Furnished And Includes Upgrades Like; Granite Counters, laundry area And Potlights PLUS Walkout To Your Covered Patio Deck With Gas Bbq Line And Watch Your Family Enjoy The Outdoors In A Private Yard. With A Finished Basement Rec Room, There Is Plenty Of Space To Spread Out And Unwind! Located On The South Side Of A Very Quiet Street, This Home Is Only A Few Minutes Walk Away From Groceries, Restaurants, Taylor Creek Park, Community Centre(s) And Schools. 2 Parking Spots Available In Driveway. **EXTRAS** 2 parking spots available, in unit laundry, full use of deck and backyard. (id:47351)
737 Barton Street E
Hamilton, Ontario
"ATTENTION INVESTORS"! Here's an Opportunity to add a prominent Family Restaurant / Sports Bar Lounge / Boarding Room Rentals to your Investment Portfolio! This solid brick, 2 story building consists of a Restaurant & Sports Bar with loads of seating, outdoor patio, 18 updated boarding rooms for short term rentals and a large parking lot. Over $1M spent on renovations from 2018 to 2023. Located in close proximity to the Centre on Barton Shopping Mall, Historic Ottawa Street Shopping District, and short walking distance to Tim Hortons Field make this the ultimate gathering place after a day of shopping, concerts & Sporting Events. Excellent investment opportunity you don't want to miss!!! (id:47351)
737 Barton Street E
Hamilton, Ontario
ATTENTION INVESTORS! Here's an Opportunity to add a prominent Family Restaurant / Sports Bar Lounge / Boarding Room Rentals to your Investment Portfolio! This solid brick, 2 story building consists of a Restaurant & Sports Bar with loads of seating, outdoor patio, 18 updated boarding rooms for short term rentals and a large parking lot. Over $1M spent on renovations from 2018 to 2023. Located in close proximity to the Centre on Barton Shopping Mall, Historic Ottawa Street Shopping District, and short walking distance to Tim Hortons Field make this the ultimate gathering place after a day of shopping, concerts & Sporting Events. Excellent investment opportunity you don't want to miss!!! (id:47351)
185 Commissioners Road E
London, Ontario
Custom modern-European, thoughtfully designed as an executive multi-generational or two family residence with uncompromising finishes & comfort. Private drive leads to an incredible 100 ft x 146 ft lot, 0.41 acres. The exterior boasts an impressive partially-covered terrace with a romantic two-sided fireplace. Timeless stone exterior & multiple Juliette balconies gracefully frame the property, offering a serene fusion of beauty & substance. The main level of this residence is a masterpiece in luxury, featuring a timeless, open-concept, 2- bedroom + den layout, 10 foot ceilings, transitional decor & a gorgeous kitchen w/ ceiling height, sleek white cabinetry & a feature wet bar/servery in a smoky cobalt blue. Beautiful hardwood floors span the principal rooms & bedrooms. Enjoy the ambiance of a two-side stone fireplace separating the living room from the dining area. Scandinavian-inspired washrooms offer minimalism & beauty. The boutique primary suite feels intimate and elegant. Quiet den/office or 3rd bedroom, evolving w/ your needs. The lower-level enjoys 9-foot ceilings & large sunlit windows, extending primary living or creating a welcoming secondary residence. Offering 3 bedrooms + 2 bathrooms, this space comes alive with an eat-in gourmet kitchen, a cozy family room w/ fireplace, playroom for kids, and a sound-proofed studio/den or media space. A separate insulated garage, with 3 oversized bays & 220 amp service ensures ample storage and parking space for your vehicles. 6 more parking spots with turn around lane. Both the house & the garage feature metal roofs. With its proximity to Victoria Hospital & a serene location set back from the road, this residence presents the perfect blend of luxury, convenience & tranquility, making it a beautiful place to downsize or right size. Incredible opportunity for families that are looking for 2nd dwelling convenience & function without giving up quality of lifestyle. Ideal for families with adult children or caretakers. (id:47351)
151 Duncan Drive
Mcnab/braeside, Ontario
Country living at it's best in this custom built 4 bedroom side split! Enjoy a great location on the edge of Arnprior! 1/2 acre lot captures sunsets in the west and a picturesque view of farmers fields! Gracious formal living room with gas fireplace and picture window. Main floor office is great for working from home! Families connect in the main floor family room adjacent to the kitchen. Warm kitchen includes stainless steel appliances and a cozy breakfast nook. Convenient main floor laundry with door to clothesline stoop. Tastefully decorated 2 piece powder room. Large primary suite with good sized walk in closet. Ensuite with therapeutic soaker tub and stand alone shower. 3 good sized bedrooms + 4 piece main bath. One level down from the main floor families will enjoy a large recreation room with patio door to back yard. Step down again to a huge unfinished basement area.....great for storage or finishing for extra space. Main and second floors boast quality hardwood. 30 minute to Kanata. Steps away from the recreation trail offering many kilometer's for biking, walking, cross country skiing and snowmobiling. This quality custom built home offers multiple levels of thoughtfully designed living space, perfect for a growing family to stretch out and enjoy. A rare blend of comfort, charm and scenic beauty - welcome home! (id:47351)
1810 Springridge Drive
Ottawa, Ontario
Your Dream Home Awaits in Springridge, Orleans, ON. Welcome to this stunning 5-bedroom, 4-bathroom 2,500+ square feet single detached home/ Perfectly designed for both family living and entertaining, this residence offers an impressive combination of space, style, and functionality. Key Features You'll Love Spacious Layout: This large home boasts ample room for the whole family, with 5 generously sized bedrooms and 4 stylishly updated bathrooms. Every detail has been thoughtfully considered to provide a modern and comfortable living experience. Primary Suite Retreat: The oversized primary bedroom is a sanctuary of relaxation, complete with a gas fireplace, an expansive walk-in closet, and a luxurious 5-piece ensuite bathroom. Modern Open-Concept Kitchen: Cooking and entertaining are a breeze in the beautifully updated kitchen, featuring granite countertops, stainless steel appliances, and a seamless open-concept design that flows into the main living spaces. Basement In-Law Suite: Perfect for extended family or guests, the fully finished basement in-law suite includes a kitchenette, offering privacy and convenience. Two-Car Garage & More: Enjoy plenty of parking and storage in the spacious two-car garage, and take comfort knowing every corner of this home is designed to make life easy. : Located in the Springridge community of Orleans, this home is steps away from parks, schools, and amenities, blending suburban tranquility with modern convenience such as grocery stores, restaurants, and shopping. Don't miss the opportunity to make this beautiful property your forever home. Spacious, stylish, and move-in ready, this is the home you've been waiting for! Schedule your private showing today. (id:47351)
19 Wilno Street
Madawaska Valley, Ontario
This 4-bedroom, 2-bathroom home is clean, bright, and welcoming a great choice for first-time buyers, families, or seniors looking for easy main-floor living. With two bedrooms on the main level and extra-wide hallways, it offers both comfort and convenience.The home features numerous updates including; new roof 2020, eavestroughs 2019, a new fridge, stove, and built-in microwave, plus updated electrical and a 2017 furnace for peace of mind. The basement is dry and has high ceilings, to be finished to your liking, for extra living space. Outside, enjoy a large, private backyard that backs onto a treed hillside perfect for nature lovers! Your own apple tree and several mature lilacs adorn the property. Watch the birds and deer that visit daily while relaxing in your peaceful outdoor space. Located on the edge of town, this home is close to shopping, amenities, and the hospital. Plus, its just 500 meters from public boat access to Lake Kamaniskeg, making it ideal for anyone who loves boating, fishing, or spending time on the water. A wonderful mix of privacy, convenience, and outdoor adventure book your showing today! (id:47351)
0 Greenwood Avenue
Brighton, Ontario
Pristine 70 acre Century Farm offered for the first time in over 3 generations! Inside the City boundary of Brighton and on the edge of the urban boundary, this is an outstanding opportunity that rarely comes to the open market. Originally owned by Obadiah Simpson, considered the first settler of Brighton, this farm has been tenderly cared for by his ancestry. These table lands of nearly 50 acres of tillable soil are bordered by 3 unopened road allowances with major residential developments to the north and east. Walking distance to Lake Ontario and the sand beaches of Presquile Provincial Park, this property is in a prime location and will ultimately benefit from the recent urban boundary expansions occurring throughout southern Ontario. (id:47351)
40 Matheson Crescent
East Zorra-Tavistock, Ontario
Fabulous opportunity, builder is including finished basement with cozy family room, spacious 3rd bedroom and 4 pc bath -DON'T buy a resale home when you can have everything you've dreamed of without paying extra, maybe even paying less! A fantastic opportunity awaits for you with this new elegant and spacious bungalow designed with one floor living paramount. Exterior and interior modern finishes have been selected. This home offers NO REAR NEIGHBOURS and NO CONDO FEES. Your new home will have the Quality Standards and Features that are the mark of a Hunt Home. You will be amazed by this open concept spacious bungalow offering over 2100 sq. ft. of tasteful living space. Interior quality finishes include: your well laid out gourmet custom kitchen with upgraded quartz countertops and cabinets, including crown moulding and valance, under counter lighting and large walk in pantry; hardwood and ceramic floors; 9' ceilings throughout with a 10' tray ceiling in the great room; generous sized main floor laundry/mudroom; primary bedroom with beautiful luxurious ensuite with tile and frameless glass walk in shower and a large walk in closet; a generous sized 2nd bedroom and another 4 piece bath. Exterior finishes include double garage with garage door opener; 12'x12' deck; privacy fence at rear of lot; paved driveway and fully sodded lot. To compliment your home also included there is air conditioning, an ERV and expansive windows allowing natural light into your home. There is much more that makes this house a home. Only a few homes left, one with a very large pie shaped lots; this home sits on a large lot slightly pie shaped. Photos and Virtual Tour are of one of Builder's Model Homes. This is the ROSSEAU. New build taxes to be assessed. For OPEN HOUSE join us Saturday/Sunday 2-4 pm at the Builder's furnished Model Home on Matheson Cres. (id:47351)
174 Pike Creek Drive
Haldimand, Ontario
Welcome to this stunning custom-built bungalow, showcasing exceptional craftsmanship and meticulous attention to detail. With 2,950 sqft of total living space, the spacious living area features a striking floor-to-ceiling fireplace, while the open-concept kitchen boasts a large island, upgraded white cabinetry, and patio doors that lead to an elevated deck with beautiful backyard views. Situated near the tranquil Grand River and the Taquanyah Conservation Area, this location offers residents the opportunity to enjoy the natural beauty and recreational activities associated with both the river and the conservation area. The master suite is a private retreat, complete with a walk-in closet and a spa-like ensuite featuring a soaker tub and stand-up shower. The fully finished basement includes a separate in-law suite with a private entrance, high ceilings, large windows, a modern kitchen, an additional bedroom, and a stylish bathroom, creating a bright and versatile living space. Don't miss out on this incredible home! RSA. (id:47351)
105 Rabb Street
Smiths Falls, Ontario
Welcome to Maple Ridge the newest development by Campbell Homes. Pictured here is a Roclyn Model with 4 bedrooms and 3 full bathrooms. With 1593 sq ft on the main floor this Energy Star Efficient Home with ICF construction to the rafters provides a seemless blend of convenience and functionality. Enter through the impressive 8 foot front door with a triple locking mechanism to your spacious foyer with ceramic tile floors. The open concept design with a large dining and living area features 9 foot ceilings, a beautiful professionally designed kitchen with Lauryzen cabinetry with quartz countertops, showcased throughout the home. Enjoy the beautiful protected forest views as you curl up by the natural gas fireplace in the winter or enjoy from your upgraded covered balcony off your living room through the 8 foot sliding patio doors. Upgraded to have luxury vinyl plank flooring, 8 foot interior doors to all main floor rooms and closets. a professionally designed kitchen with a large peninsula, pantry, and main floor laundry and mud room with interior garage access. There are four generous sized bedrooms, the primary has an ensuite and walk-in closet.The basement will impress you with the well thoughtout design, light and views. The family room is ready for entertaining with the addition of a wet bar/snack station, the media room could be great for a projector setup or pool table, the possibilities are endless. Your guests may not want to leave if you let them stay in one of the 2 additional bedrooms with lots of light, plush carpet and walk-in closets, and a third full bathroom between them. The exterior of this home does not disappoimt with it's beautiful brick, colour palette, upgraded dormer and covered balcony. Photos have been digitally enhanced. Astonishing Energy Star Efficiency Test Rating of 0.78!!!!!! Call and book your showing today or stop by the Sales Centre on Rabb St Saturdays and Sundays 11:00-3:00. (id:47351)
3748 Twin Falls Place
Ottawa, Ontario
Lovingly maintained and tastefully updated by the original owner, this two-storey home is situated on a premium ravine lot in the highly sought-after community of Riverside South. Designed for comfort and functionality, the Ridgewood by Richcraft Homes offers approximately 2,330 SqFT and boasts sun-filled rooms, hardwood floors in the spacious living and dining areas. The bright eat-in kitchen is perfect for family meals, featuring California shutters and custom transom on the sliding glass door that opens to the rear deck ideal for outdoor entertaining. Adjacent to the kitchen, the sunken family room with a cozy gas fireplace provides the perfect space for relaxation. A main-floor office/den offers a quiet retreat for work or study. Upstairs, the primary suite is a luxurious escape, complete with a 5-piece ensuite and walk-in closet. Two additional spacious bedrooms, a bonus room (easily made a 4th bedroom), and a full bathroom provide comfort and versatility, perfect for family members or guests. The fully finished lower level adds valuable living space, featuring a full 3-piece bathroom ideal for extended family, a recreation room, or a home gym. Step outside to your private fully fenced backyard, where a stunning inground pool and hard top gazebo awaits, perfect for summer fun and entertaining. Enjoy morning coffee on the covered front porch, and take advantage of living in a family-oriented neighborhood close to schools, parks, transit, and shopping. (id:47351)
8 Lockwood Street
Cambridge, Ontario
Welcome to 8 Lockwood Street, a stunning two-story detached home nestled in the desirable East Galt neighborhood, close to the Grand River, schools, parks, and nearby cities. Upon arrival, you'll be greeted by beautifully maintained landscaping and a spacious double-wide driveway and 1.5 garage. Inside, this home invites you into a bright foyer with ceramic tile that flows into the dining area, featuring elegant hardwood flooring. The main floor living room is warm and inviting with a gas fireplace and connects seamlessly to a kitchen, complete with a floor-to-ceiling pantry, ample cabinetry, tile backsplash, and a spacious dining area with glass sliding doors leading to the backyard. A convenient 2-piece bathroom and a laundry room complete this level. A striking wooden and wrought-iron staircase leads to the second floor, where you'll find a generous 4-piece bathroom, a luxurious primary bedroom with a walk-in closet, and a 4-piece ensuite featuring a large soaker tub and separate stand-up shower. Two additional well-sized bedrooms offer comfort and style. The finished lower level provides additional living space with a large recreation room, a 2-piece bathroom, a cold cellar, and plenty of storage. Outside, the fully fenced backyard offers privacy, while a shed with hydro adds extra outdoor functionality. This home is truly a perfect family retreat. Book your showing today! (id:47351)
1209 - 180 George Street
Ottawa, Ontario
FULLY FURNISHED!! Be the first one to live in this luxury 1 bed 1 bathroom condo which comes with stainless appliances, washer, dryer, oven, microwave, dishes, utensils, kitchen peninsula, queen size bed, coffee table, sectional sofa, TV and all of the essentials you need. Move-in ready and stress-free!! High end, brand new furniture and mattress. With the Walk-Score of 99, Claridge Royale Building gives walking convenience to downtown and Byward Market amenities, attractions, arts, entertainment and services. All within single-digit distances from your front door. Enjoy direct, indoor access to the Metro grocery store as well from P1! Central heating and cooling, individually controlled. USB receptacle in the kitchen. The open-concept, modern design offers large windows for natural light and gorgeous hardwood floors. In-Unit Laundry, 24-hour Concierge and Security.The Amenities are extensive: Pool, Gym, Rooftop, Terrace, Boardroom, Theater and Lounge. These are open and accessible on level 2. Smoke-free, pet free building.Tenant pays for wifi, cable, electricity & tenant insurance is a must when signing the lease.Full rental application and credit bureau required. 6 months to 1 year or more lease. (id:47351)
22 Coronation Drive
Port Colborne, Ontario
Welcome to this amazingly large family executive home. Large lot with many trees to make you feel like you are in the country. This home boasts 5 bedrooms plus 2/3 bedrooms in the separate basement in law suite and 5 bathrooms throughout. The minute you walk in you are welcomed by the large foyer, large office/ den, large dining room and gorgeous eat in kitchen with quartz countertops, glass backsplash and ample cupboard space. Fantastic size bedrooms upstairs. Ductless units (2) added in the upper floor to add extra comfort on those hot summer days. Speaking of hot summer days, you will not find a better fully fenced backyard then this one. So much privacy for your inground concrete pool which was sanded down and redone with new tiles and Pebble Tec, an epoxy with pebbles and shells throughout, (smooth and glistens in the sun $21,000 in 2022). Pool has new heater (2023), new salt water system (2023) and new pump (2024). Added, to extend those nights outdoors, custom tarps on the outdoor porch to close it in (2024). 5 parking spots in driveway as well as parking for 5 more in front of the home. Entertaining at its best!! (id:47351)
13 Brown Street
Stratford, Ontario
This lovely 4-bedroom, 3-bathroom home is located in a family-friendly neighborhood. Enjoy a peaceful front porch to relax after a busy day and a fenced in backyard with a gazebo, sun shades, and a large deck for extra outdoor living space. Inside, you will find an open concept kitchen with a walk-in pantry, quartz countertops, stainless steel appliances, and a dining area that overlooks the backyard. The living room features a cozy gas fireplace. Upstairs, there are 4 bedrooms, including one currently used as an office, and a 4-piece bathroom. The laundry is conveniently located on the same level as the bedrooms. The primary bedroom has new flooring, and the ensuite was fully renovated in 2023 with marble countertops, his and her sinks, and a large walk-in shower. The basement has been framed with electrical already completed, offering a blank canvas for you to finish with drywall, flooring, and paint to suit your needs. This home has everything you need for comfortable family living inside and out! (id:47351)
461/463 Booth Street
Ottawa, Ontario
Incredible opportunity to own two homes for the price of one! This fully renovated side-by-side duplex is ideally located in the vibrant neighbourhood of West Centretown, offering tremendous potential for investors. With the possibility of generating approximately $70,000 in net rental income, this property is a true investors dream. Live in one unit and rent the other, or take advantage of dual rental income the possibilities are endless. Whether you're an experienced investor, a first-time homeowner, or looking for a property ideal for multigenerational living, this home has it all. 461 features an open-concept layout with a spacious living room, dining room, a convenient 2-piece bath, and a kitchen that boasts ample cabinetry and counter space, plus access to your private deck and outdoor area. Upstairs, you'll find two generously sized bedrooms and a full bath, while the third level offers a versatile loft that could serve as an additional bedroom, office, or hobby room. 463 offers the same luxurious appeal, with its open living and dining spaces, a 2-piece bath, and a newly updated kitchen featuring sleek quartz countertops, along with access to a second private deck and outdoor space. The second level includes a spacious bedroom, a full bath, and a third-level loft thats ready to be tailored to your needs. Both residences have been meticulously renovated from top to bottom, offering modern finishes and a move-in-ready experience. Situated in a prime area, you'll be within walking distance to transit, and all the amenities that downtown Ottawa has to offer. A rare opportunity that wont last long. (id:47351)
3269 Yorks Corners Road
Ottawa, Ontario
Unlimited possibilities w/ this 7-bed, 4-bath home in the heart of Kenmore, just minutes outside the village of Metcalfe! This one-of-a-kind property has been fully renovated from top to bottom & boasts multiple uses. The main flr offers a stunning kitchen w/ quartz counters, ample counter & cabinet space & a large island w/ seating. An oversized dining rm, living rm, mudrm, laundry, full bth & 2 bdrms complete the main level. The second level offers an optimal layout w/ a family rm centered between 2 generously sized bdrms on one side, w/ a full Jack & Jill bth in between & the other side mirroring the same layout w/ 2 bdrms + another full Jack & Jill bth. On the other end, there's a true owner's suite w/ plenty of closet space, sitting area & a luxurious ensuite. Situated on a large lot w/ commercial zoning allows for many different uses, perfect for operating a business, a home-based business or multi-generational living w/ a main floor in-law suite! Many updates! 24hr irrv. (id:47351)
143 Watson Street
Lucan Biddulph, Ontario
Welcome to 143 Watson Street, Lucan! This beautiful 1.5 storey home is located on a quiet street on the edge of town. Features of this well maintained home include: high ceilings; granite countertops; crown molding accents; main floor laundry; gas fireplace; primary w/ensuite and walk-in closet; partially finished basement includes a bedroom, office and a 4-piece bathroom. Well suited for multi generational or extended family living. Call your Realtor to schedule your showing today! (id:47351)
