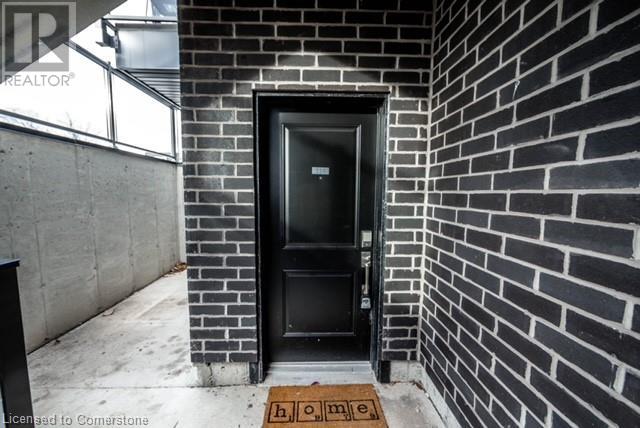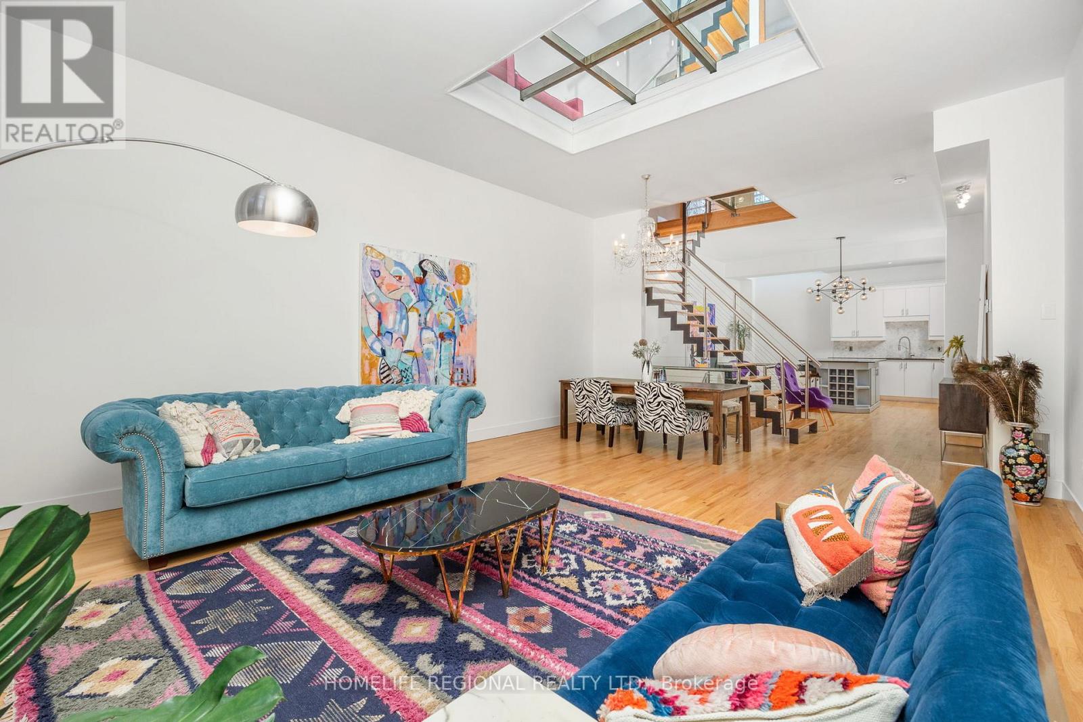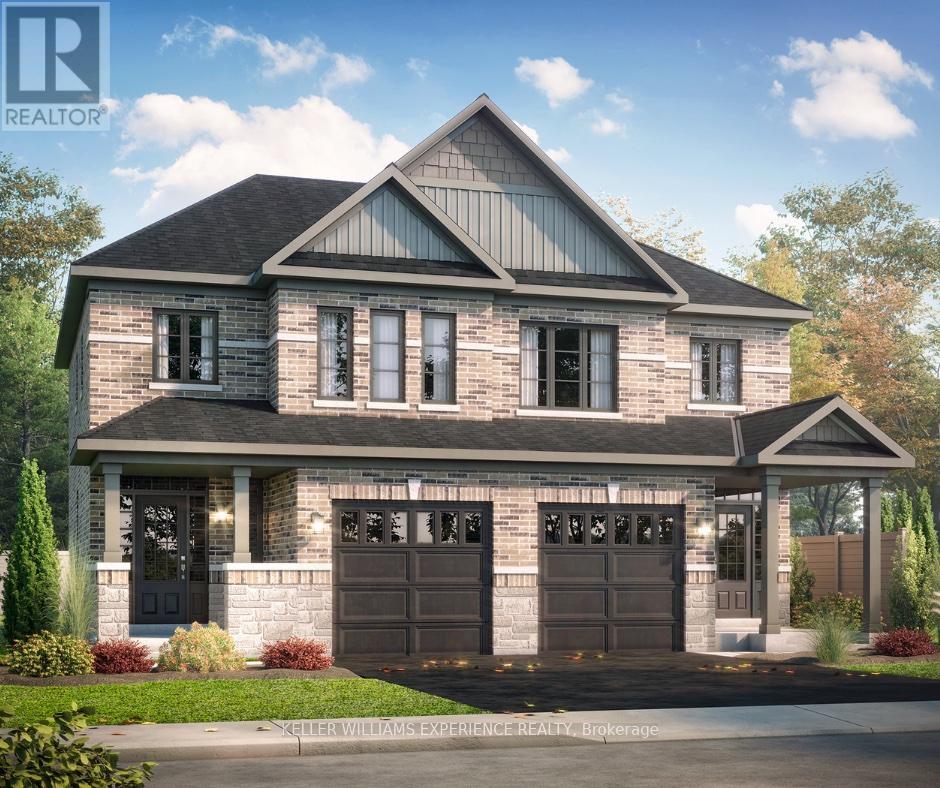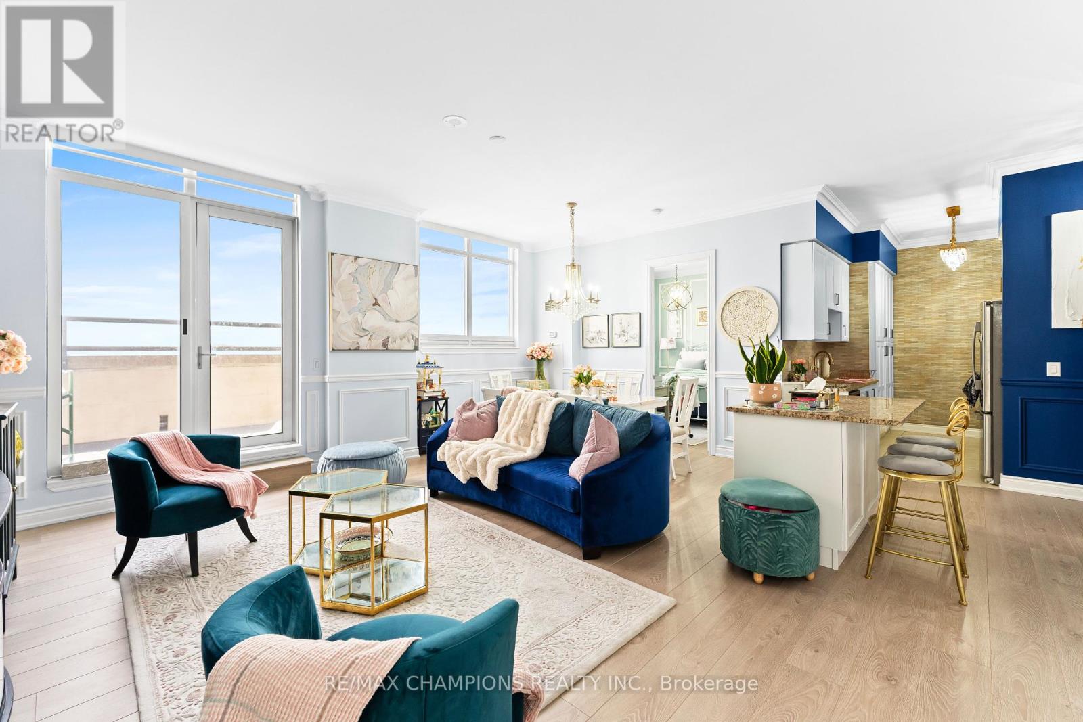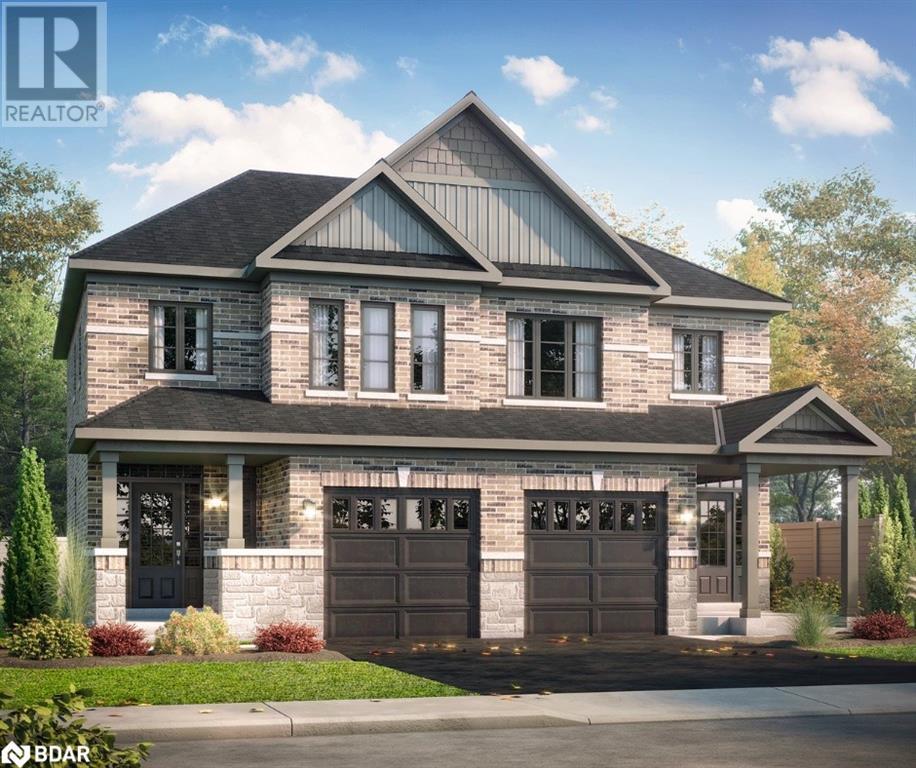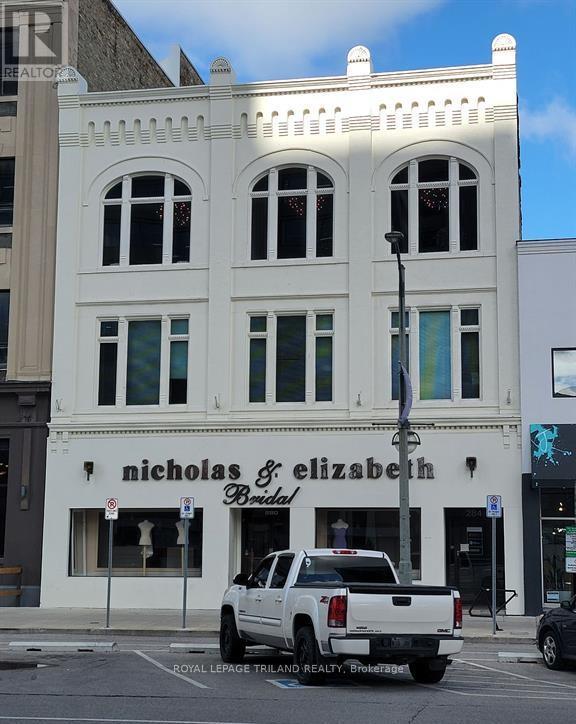190 Third Avenue
Timmins, Ontario
Here is a prime downtown commercial area for lease that is available immediately. This was the former Hong Kong Bank and has an existing front vestibule area, reception counter and seating area with three enclosed offices, large open area to add more if need and a meeting room and safe room and server room all on the main floor, In the basement there is a staff kitchen area, two bathrooms, electrical / boiler room, furnace room and additional walk in safe. If you are looking for a very visible location for your business then this place is for you! (id:47351)
27 Stock Avenue
Toronto, Ontario
$1,269,900 or Trade! This lovingly maintained 3-bed, 2-bath home is ideal for families, gardening enthusiasts, & those seeking a cozy yet spacious living space. Nestled in a vibrant neighborhood close to hwys, shops, & restaurants, this home offers the perfect blend of peaceful living & urban convenience.The bright main floor, filled with natural light, warmly invites you to a large family room, perfect for creating memories during family gatherings or enjoying quiet nights in. The kitchen, with ample storage & counter space, becomes a haven for culinary adventures, making meal prep a joy. 3 comfortable bedrooms, each a sanctuary of comfort, & updated 4-piece bathroom that promises relaxation.The finished lower level unveils a separate entrance, 3-piece bathroom, a large laundry room, & a spacious rec room with wet bar. This space is perfect for hosting friends & family for festive occasions like Thanksgiving or the excitement of the big game! Step outside to a backyard that feels like a personal retreat, designed for both relaxation & fun. The composite deck is an ideal spot for BBQs or a morning coffee as the world wakes up around you. Dry storage ensures your seasonal items are safe & accessible, free from any pesky intruders. At the rear of the yard, a charming greenhouse & garden area await your favorite vegetables, offering the joy of fresh produce year round. The backyard's bright & colorful landscape creates a tranquil oasis, perfect for both lively entertaining & peaceful family time. The property includes parking for 6 total vehicles including 1 in the detached garage! Located just minutes from major hwys & popular spots like Costco, IKEA, Canadian Tire, Home Depot, etc, this home is in the heart of convenience, with everything just a short drive away. 27 Stock Ave is ready to welcome its next owners with open arms. This home has been lovingly cared for over the years, don't miss your chance to make it your own & fill it with your own memories (id:47351)
37 Alder Court
Belleville, Ontario
Welcome to 37 Alder Ct, Bellevillea beautifully renovated bungalow nestled in a quiet cul-de-sac. This meticulously updated home blends modern elegance with thoughtful functionality, making it an excellent choice for families, downsizers, or investors. Step inside to discover a stunning open-concept layout, highlighted by a gourmet kitchen featuring sleek black cabinetry, quartz countertops, a spacious island with seating, and high-end stainless steel appliances. The adjoining living area exudes warmth and style, with a striking feature wall, a built-in fireplace, and large patio doors leading to the backyardperfect for relaxation and entertaining. The main level boasts a spacious primary suite with a walk-in closet and a luxurious ensuite bathroom, alongside an additional well-sized bedroom and a beautifully designed full bathroom. The fully finished lower level offers incredible versatility, complete with a second kitchen, large recreation room, additional bedroom, and full bathrooman ideal setup for multigenerational living or rental income potential. A cozy gas fireplace in the lower-level bedroom adds warmth and charm to the space. Outdoor living is equally impressive, with a private, backyard and a deck, perfect for summer gatherings. The attached garage and driveway space provide convenient parking. Located just minutes from parks, schools, shopping, and highway access, this turn-key home offers the perfect balance of tranquility and accessibility. Dont miss this rare opportunityschedule your private viewing today! (id:47351)
6065 Mcleod Road Unit# 111
Niagara Falls, Ontario
Stunning Suite At the new Niagara Towns. Open concept 1 bed plus den suite where you may live and work. Chef's kitchen with soft close cabinetry, extended to ceiling height. Designer laminate flooring, living and dining room with walk out to private patio.Spacious primary bedroom with window and ensuite bath. 1 parking available. (id:47351)
6 - 62 Claremont Street
Toronto, Ontario
A sensational multi level hard loft in the heart of trendy Trinity Bellwoods, where character and style meet urban sophistication! Nestled in one of Toronto's most vibrant neighborhoods, this loft combines industrial charm with modern touches, making it a truly rare find. Once a former banquet hall built in 1930's this gorgeous brickwork building was converted into the Claremont Lofts in 2000 with only 8 units! Magnificent unit # 6 offers the biggest square footage in the building! This stunning property offers a beautiful bright, dreamy main floor & bedroom level with massive soaring ceilings & skylights, an incredible glass floor & cat walk creates a natural light to flow effortlessly through the space, creating an open airy ambiance. Featuring a beautiful kitchen with stainless appliances, hardwood floors, 2+1 bedrooms, Master bedroom & ensuite with laundry. Private garage. The absolutely amazing huge rooftop terrace is approximately 700sq ft and includes breathtaking views of the sky line while still providing great privacy! The perfect entertaining rooftop in the heart of the city! Step outside, and your moments away from the best of Trinity Bellwoods from eclectic shops, local cafes, and vibrant nightlife to the iconic Trinity Bellwoods Park itself. Enjoy the perfect blend of community and culture that this neighborhood offers. This loft isn't just a home; it's a lifestyle. Make it yours and live in one of Toronto's most sought-after areas! **EXTRAS** Extras: To view additional information, including 3D tour, floor plans, videos and pictures please visit https://media.dreamhousephoto.ca/sites/mnxezxq/unbranded (id:47351)
515c - 3601 Highway 7 Road E
Markham, Ontario
Fully Furnished Professional Interior Office Within Shared Executive Space! Located In Prestigious Downtown Markham. This Office Has High End Luxury Details And Sound Proofing. Spacious Unit W/Large Windows. Suitable For Various Professional Uses. Potential For 2 Employees Per Office. Features A Shared Waiting Area, Fully Equipped Kitchenette, Storage Cabinets & More! Two Level Underground Parking With Free Parking For Tenants & Clients. Fully Renovated And Furnished Turn Key Office Space. Impress Your Clients With This High End Professional Facility! Class "A" Markham Building With Easy Access To 407/404/Viva. Close To Shops, Restaurants & Many Professional Offices. **EXTRAS** Rent Includes Free Wi-Fi Internet, AC/ Heating/Water/Electricity. Office Is Furnished With Desk, Office Chair, Upper/Lower Cabinets & Extra Chairs. Includes Heated Underground Parking, Private Lock On Office Door & Security System On Suite. (id:47351)
29 Browns Crescent
Halton Hills, Ontario
Welcome to 29 Browns Cres! This beautifully maintained 4-bedroom, 2.5-bathroom home offers exceptional upgrades and modern comforts. The main floor boasts gleaming hardwood flooring, and bright, open concept living spaces. The stylish kitchen features re-modeled cabinets, granite countertops and a reverse osmosis water filtration unit. Upstairs, the spacious primary bedroom features a private ensuite and walk-in closet, perfect for comfortable living. Recent updates include a high-efficiency furnace (2021), central air conditioning (2021), and Canadian-made windows, including sliding glass doors (2015). Enjoy the convenience of a new asphalt driveway (2020), garage doors with auto openers (2022), and charming porch railings with window boxes (2024). With a durable asphalt shingle roof (2014) this home is move-in ready. With no backyard neighbours, large deck and a beautiful perennial flower garden, this home provides comfortable summer living, with a short walk to schools, arena, pool, and parks. Don't miss out on this meticulously maintained gem! (id:47351)
174 Pike Creek Drive
Cayuga, Ontario
Welcome to this stunning custom-built bungalow, showcasing exceptional craftsmanship and meticulous attention to detail. With 2,950 sqft of total living space, the spacious living area features a striking floor-to-ceiling fireplace, while the open-concept kitchen boasts a large island, upgraded white cabinetry, and patio doors that lead to an elevated deck with beautiful backyard views. The master suite is a private retreat, complete with a walk-in closet and a spa-like ensuite featuring a soaker tub and stand-up shower. The fully finished basement includes a separate in-law suite with a private entrance, high ceilings, large windows, a modern kitchen, an additional bedroom, and a stylish bathroom, creating a bright and versatile living space. Situated near the tranquil Grand River and the Taquanyah Conservation Area, this location offers residents the opportunity to enjoy the natural beauty and recreational activities associated with both the river and the conservation area. Don’t miss out on this incredible home! (id:47351)
86 Sagewood Avenue
Barrie, Ontario
Don't miss this rare opportunity to personalize the finishes of this under-construction home. Welcome to The Lakeshore Model, a spacious semi-detached home in one of Barrie's most sought-after new communities. Just minutes from Costco and Park Place Shopping Centre, this location is a commuters dream, only three minutes from Barrie South GO with easy access to Highway 400. Built by award-winning builder Deer Creek Fine Homes, this builder prioritizes quality over quantity, designing thoughtfully crafted homes with exceptional attention to detail. The Lakeshore Model is a popular choice for first-time homebuyers, young families, and investors, featuring three spacious bedrooms and two and a half baths. Standout features include an open-concept living space with hardwood flooring and abundant natural light, a welcoming stairway with oak railings to match the hardwood, and extra-tall windows with transom finishes for added design appeal. With completion set for Spring 2025, theres still time to customize your dream home by selecting from the builders variety of elegant and modern finishes. Now is an ideal time to invest in new construction, as recent Bank of Canada rate cuts have boosted buyer purchasing power, and exclusive extended amortization options for new builds can help lower monthly mortgage payments. Ask about flexible down payment options and exclusive limited-time incentives, including potential builder design credits for eligible buyers. Located in a family-friendly neighbourhood within walking distance to schools and just a 10-minute drive to Barrie's charming downtown, where restaurants and waterfront shops create a vibrant atmosphere, this home seamlessly blends urban convenience with small-town charm. Secure your opportunity to make this home uniquely yours - book a viewing today! (id:47351)
Ph 07 - 9245 Jane Street
Vaughan, Ontario
Welcome to Bellaria Towers, known for its award-winning architecture, luxurious gated community, boasting private walking trails! This rare 2-bedroom, 2-bathroom penthouse features a recently renovated open-concept layout with elegant wainscotting, granite and marble countertops and stainless steel appliances. Complete with 2 underground parking spots and a large spacious underground storage room approximately 160 sqft (8 x 20) exclusively for the use of the unit owner, offering both luxury and convenience which is a rare gem in the city. Minutes from Vaughan Mills, Canadas Wonderland, Hwy 400, and public transit, the location is unmatched. Building amenities include a gym, sauna, theatre, games room, party room, 24-hour gated security, and a hotel-like concierge. This luxury condominium is located on a 20-acre private gated community, with private walking trails, gazebos and other outdoor amenities, making it ideal for families and pet owners. (id:47351)
410 Atwater Avenue
Mississauga, Ontario
Prepare to be captivated by this stunning property located in the highly coveted Mineola East community. Boasting over 4,600 sq. ft. of total living space, this 4+1 bedroom, 7-bathroom beauty sits on a generous 50-foot wide lot packed with essential upgrades and stylish finishes, including wide plank oak hardwood flooring and oversized trim work. The modern design meets convenience with smart features like an integrated indoor speaker system and a 4-zone sprinkler system for effortless outdoor care. Enhanced security is assured with three 8 MP high-resolution cameras. The 50 x 132-foot lot includes a separate side entrance and a garage with 1.5 spaces, an epoxy-coated floor, slat walls, and heavy-duty ceiling storage racks perfectly blending luxury and practicality. Nestled in the charming streets of Mineola, this home offers a serene, tree-lined retreat while maintaining close proximity to all conveniences. Don't miss the chance to make this hidden gem your sanctuary. **EXTRAS** Existing appliances: (fridge, stove, dishwasher, washer/dryer, microwave), central vacuum, robotic lawnmower, Gardena hose reel, light fixtures and window coverings. (id:47351)
505 - 662 Sheppard Avenue E
Toronto, Ontario
Luxurious St. Gabriel Village Corner Suite for Sale Experience the pinnacle of elegance and contemporary living in this luxurious corner suite located in the prestigious St. Gabriel Village, crafted by Master Builder Shane Baghai. Boasting 1,925 sq. ft. of bright and spacious living space with a desirable northeast-facing orientation, this home is the perfect blend of sophistication and comfort. Suite Features: Gourmet Kitchen equipped with high-end Miele appliances, including an extra oven/microwave and a built-in coffee system, perfect for culinary enthusiasts. Bedrooms and Bathrooms: 2 spacious bedrooms, 3 luxurious bathrooms, and a convenient laundry room. Upgraded Finishes: 9-foot ceilings, crown moldings, hardwood and marble floors, caesar stone countertops, and a Murphy bed/wall unit in the second bedroom. Outdoor Living: A large balcony with a BBQ gas hookup, ideal for entertaining or relaxing. Building Amenities: 24-hour concierge/security and valet parking. Parcel and food delivery directly to your condo. Access to a party room, game room, indoor pool, gym, and cardio room. Prime Location: Walking distance to the subway, Bayview Village Mall, and the community centre. Minutes from Highway 401, offering unparalleled convenience. This stunning suite is a rare opportunity to live in a vibrant and upscale community with unmatched amenities and accessibility.Two parking spaces in Tandem parking.High End Preformed Concrete Exterior. **EXTRAS** Electric light fixtures, window covering, alarm system. Samsung fridge is "Smart Home" with LCD Display, stove, dishwasher, stove/microwave, coffee system,. B/I closet organizers, TV on Murphy bed desk. Two Furnaces. Valet Parking. (id:47351)
86 Sagewood Avenue
Barrie, Ontario
Don’t miss this rare opportunity to personalize the finishes of this under-construction home. Welcome to The Lakeshore Model, a spacious semi-detached home in one of Barrie’s most sought-after new communities. Just minutes from Costco and Park Place Shopping Centre, this location is a commuter’s dream, only three minutes from Barrie South GO with easy access to Highway 400. Built by award-winning builder Deer Creek Fine Homes, this builder prioritizes quality over quantity, designing thoughtfully crafted homes with exceptional attention to detail. The Lakeshore Model is a popular choice for first-time homebuyers, young families, and investors, featuring three spacious bedrooms and two and a half baths. Standout features include an open-concept living space with hardwood flooring and abundant natural light, a welcoming stairway with oak railings to match the hardwood, and extra-tall windows with transom finishes for added design appeal. With completion set for Spring 2025, there’s still time to customize your dream home by selecting from the builder’s variety of elegant and modern finishes. Now is an ideal time to invest in new construction, as recent Bank of Canada rate cuts have boosted buyer purchasing power, and exclusive extended amortization options for new builds can help lower monthly mortgage payments. Ask about flexible down payment options and exclusive limited-time incentives, including potential builder design credits for eligible buyers. Located in a family-friendly neighbourhood within walking distance to schools and just a 10-minute drive to Barrie’s charming downtown, where restaurants and waterfront shops create a vibrant atmosphere, this home seamlessly blends urban convenience with small-town charm. Secure your opportunity to make this home uniquely yours - book a viewing today! (id:47351)
Bass - 5901 Bermuda Drive
Mississauga, Ontario
Great opportunity to lease Modern Basement, brand new 2 bed, 1 bath basement apartment in Churchill Meadows Community. Very clean and beautiful layout. **EXTRAS** Credit, Employment letter, Reference and Rental application required ,25% Utilities, First & last month rent. (id:47351)
701 - 158b Mcarthur Avenue
Ottawa, Ontario
Lovely, bright, spacious 2 bedroom south facing condo apartment in a fantastic location close to stores and transit to downtown. This unit is one of the larger units at 158 McArthur. Living room is an inviting generous space with light flooding in from full length large balcony. Bedrooms are large with ample closets and large windows providing great light. Comes with in unit storage. It is all about lifestyle offering not only amazing location but all the amenities you need from indoor pool, sauna, exercise room, library, conference room, party room and a mini market on site! Water and 1 underground parking spot is included condo fees. (id:47351)
8747 10th Line
Essa, Ontario
NEARLY 3,100 SQ FT BUNGALOW FEATURING IN-LAW POTENTIAL NESTLED ON 83.47 ACRES WITH WORKABLE LAND & MINUTES TO BARRIE! Nestled on an expansive 83.47 acres of fields and forest, this spacious bungalow offers a very private setting just a 5-minute drive from Barrie. Boasting agricultural and environmental protection zoning, the property features a wide assortment of trees including cherry, Cortland apple, lilac, crab apple, pear, McIntosh apple, and more. Approximately 35 acres of the land are dedicated to workable fields currently used as hay fields. Ample driveway parking for up to 20 vehicles. Step inside to discover nearly 3,100 finished square feet of living space, with hardwood and laminate flooring throughout most of the home. The generously sized eat-in kitchen presents ample cabinetry, stainless steel appliances, and a tile backsplash. The primary bedroom is complete with a walk-in closet and ensuite while the main bathroom boasts a large soaker tub and separate shower. Descend to the finished basement with a separate entrance, offering in-law potential and a bathroom rough-in. Enjoy the spacious covered back porch and patio area overlooking the tranquil property. Updates include newer shingles, attic insulation, a sump pump, a pressure tank, and appliances. Multiple 100 amp electrical panels, a water softener, and a drilled well ensure convenience. With the included 8 x 10 shed for additional storage space, absence of rental items, and low property taxes, this property offers a rare opportunity to embrace country living without sacrificing convenience! (id:47351)
1507 - 150 Charlton Avenue E
Hamilton, Ontario
Great location minutes from downtown core in Hamilton's desirable Corktown. 1 bedroom, 1 full washroom cozy Unit with Balcony W/Views of The Escarpment. Located within walking distance to the trendy Augusta and James St. S., the GO Station, and St. Joe's Hospital. Abundant amenities in the building including Salt Water Pool, Exercise Facilities, Steam Sauna, Party Rm & squash Court. **EXTRAS** NONE - SOLD AS-IS AS PER SCHEDULE 'A' (id:47351)
1181 Kettering Drive
Oshawa, Ontario
Newer End/Corner Unit Freehold Townhome, Feels like a semi, rather than a townhouse. Lots of natural light throughout. Features 4 bedrooms + 2 extra bedrooms in the finished basement if you need extra space for a large family or inlaws. 3.5 baths, 2 full on 2nd floor, 1 full in basement and powder room on main floor, hardwood on main floor and staircase, large living and dining rooms, kitchen with island, stainless appliances, walk-out from kitchen. Laundry on main floor as well as additional laundry in basement, parking available. Separate Side entrance. Located close to parks, schools, rec centre, conservation area. A short commute to 401. Quick closing available. No smoking please. **EXTRAS** Use of Fridge, Stove, Washer, Dryer, Dishwasher (id:47351)
287 Higginson Street
Hawkesbury, Ontario
MULTI-UNIT POTENTIAL*** Calling all builders and investors! This centrally located building lot is a rare opportunity to develop a high-demand property in a desirable area. With zoning that allows for duplex, triplex, or fourplex construction, this lot is perfect for maximizing your investment potential. Situated in a prime, central location, this lot offers easy access to sportsplex, park, shopping, schools, and other key amenities, making it highly attractive for future tenants. The property includes a shared entry driveway, which provides an efficient and space-saving solution for access. Don't miss your chance to bring your vision to life on this prime building lot. (id:47351)
284 Dundas Street
London, Ontario
If your looking for location, if you're looking for a solid investment or owner occupied plus investment, if you need exposure, this is it. Located at London's crossroads (Wellington and Dundas) and in the true heart of London's Downtown. With just under 10,000 sf of mixed commercial/office space, the possibilities are endless. The main level is presently vacant with a tenant on the second level and an incredible third level ripped from the pages of Architectural Digest, the exposed brick, wood beam and glass enclosed offices will leave them speechless. Within walking distance of the Central Library, Covent Garden Market, Canada Life Centre (Formerly Budweiser Gardens), Victoria Park and the always fun and funky Richmond Row, this place offers it all. You can't get a more centrally located property of this caliber in Downtown London. Come take a peek and fall in love with your new office location. You will not regret it. (id:47351)
6 - 10038 Oxbow Drive
Middlesex Centre, Ontario
Discover fabulous executive condo living in PARKVIEW HEIGHTS-- a small enclave of detached vacant land condos in beautiful Village of Komoka! Homes in this area rarely come up for sale & this beautiful 2+2 Bedroom, 3 Bath one floor unit with double attached garage is in in absolute move-in ready condition. Nothing to do but move in and enjoy all the modern features: attractive curb appeal with stone accents, covered front porch and paver stone drive & walkway; spacious magazine quality interior boasts engineered hardwood in open concept living areas & tile floors in wet areas; neutral decor; high ceilings & recessed lighting; the main floor living areas all have westerly exposure and boast: living room with gas fireplace; elegant chef's kitchen w/ceiling height upper cabinets & crown moulding, island, quartz countertops, custom backsplash, stainless steel appliances, pot filler above stove; bright dining area with patio doors to sundeck; spacious primary bedroom w/luxurious 4pc ensuite & walk-in closet; an additional bedroom, family bath and laundry room complete the main layout; the awesome finished lower level (2021) affords loads of extra living space with recreation room, 3pc bath with in-floor heat, 2 additional bedrooms + plenty of storage/utility area. The west facing fenced rear yard (2022) boasts ample space for young children or small pets, 10x27ft sundeck (2020) with safety gate & BBQ gas line. This beautiful home is steps to Parkview PS, community centre, parks, excellent array of golf courses, shopping, medical/dental/vet clinics + much more. This is a self-managed condominium complex & condo fees apply: $190/month for common area maintenance only. Private showings please. (id:47351)
39 Phipps Street
Fort Erie, Ontario
Charming 5-Bedroom Home in North End Fort Erie - Close to the Peace Bridge. Welcome to this spacious and beautifully maintained 5-bedroom, 3-bathroom home, nestled in the desirable north end of Fort Erie, Ontario. Perfectly situated near the Peace Bridge and just minutes from amenities, this property offers the ideal blend of convenience, comfort, and charm. Features You'll Love - Generous Space: With 5 sizable bedrooms, there's room for everyone in the family, plus extra space for guests, a home office, or hobbies. Bright and Airy: Large windows throughout flood the home with natural light, creating a warm and inviting atmosphere. Entertainer's Kitchen: A well-appointed kitchen with ample counter space and modern appliances. Cozy Living Spaces: Relax in the spacious living room or retreat to the den for some quiet time. Outdoor Highlights: A generous backyard with plenty of room for gardening, entertaining, or kids to play. A private driveway and ample parking for multiple vehicles. Prime Location: This home is ideally located in a family-friendly neighborhood, just a short drive with easy access to Buffalo, Crystal Beach or Niagara Falls. Parks and Recreation: Nearby green spaces for outdoor enthusiasts, parks and golf courses. Shopping and Dining: Local restaurants, shops, and services just minutes away. Schools and Transit: Convenient for families with kids and commuters alike. This property is a rare find in Fort Erie's sought-after north end. Whether you're looking for space to grow or the perfect spot to settle down, this home has it all. Don't miss out schedule your private showing today! - Some photos have been virtually staged. (id:47351)
136 Glenariff Drive
Hamilton, Ontario
This lovely bungalow with 2+1 bedrooms and 2 bathrooms is 1339 square feet and is situated in the beautiful community of Antrim Glen; a Parkbridge Land Lease Community geared to adult lifestyle living. Enter this spotless home and be welcomed by a charming living room, featuring engineered hardwood floors and a cozy gas fireplace framed by elegant custom built-ins. The large, east-facing living/dining room allows you to enjoy the morning sun and is a great entertaining space. The updated kitchen offers plenty of cabinets and counter space and features newer stainless-steel appliances along with a large breakfast bar. Off the kitchen is a private deck with composite decking offering a southwest exposure where you can BBQ or relax and enjoy the quiet countryside and perennial gardens. The spacious primary bedroom includes a walk-in closet and an updated 4-piece bathroom with double sink vanity. Most of the basement remains unfinished, so, let your creativity bring this blank canvas to life. However, the basement does feature a bedroom that can serve as a versatile space. The single car garage offers convenient inside entry and the driveway has been widened to allow for 2 car parking. Antrim Glen residents have access to a wide range of amenities which include a community centre with an event hall, gym, billiards room, library, shuffleboard and a heated outdoor saltwater pool (a 1-minute walk away!). There is a myriad of activities that take place in this friendly community including cards, hiking and various social events. RSA. (id:47351)
45 Dallyn Avenue
Kapuskasing, Ontario
Don't miss this incredible opportunity to own a charming home with a large garage at a great price! This 745 sq. ft. home features a welcoming front entrance leading to a cozy living room, a dining area, and a kitchen with a microwave included. Upstairs, youll find two spacious bedrooms and a convenient 2-piece bathroom. The basement offers additional living space with a rec room featuring ample closet storage, a full 4-piece bathroom, and a utility/laundry room with a mud sink. One of the standouts features of this property is the impressive 22x34 garage, perfect for parking vehicles, storing outdoor toys, or setting up a workshop. The backyard is fenced. The home sits on a 50x120 lot and includes a gas furnace (installed in 2017), kitchen cabinets updated in 2017, and a 100-amp breaker panel service. Home interior has been freshly painted. With some original hardwood floors adding character, this home is an ideal choice for first-time buyers. Dont miss your chanceschedule a viewing today! (id:47351)



