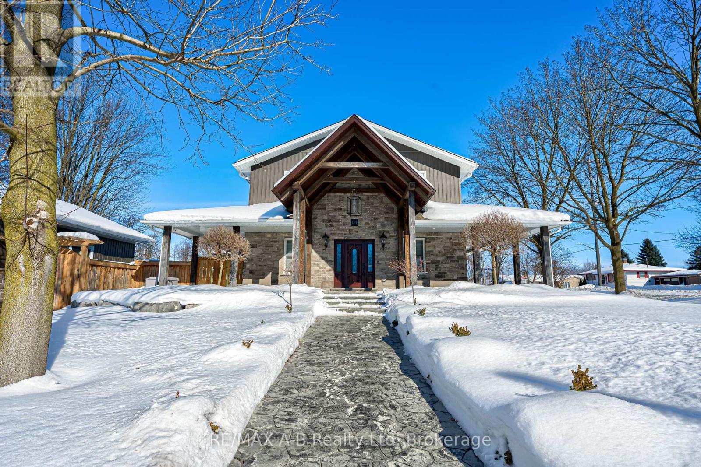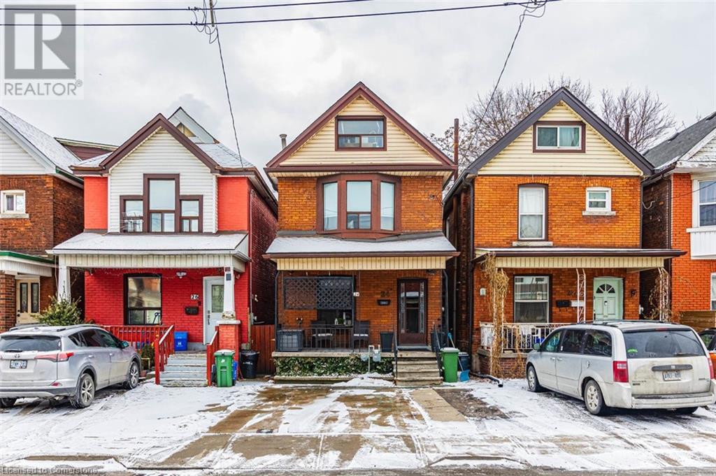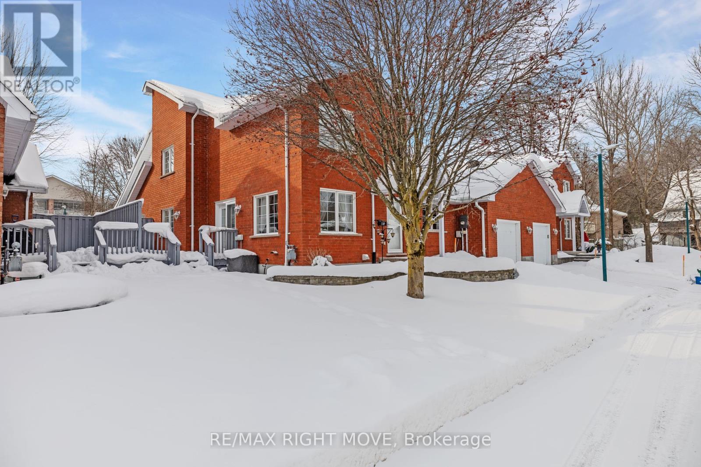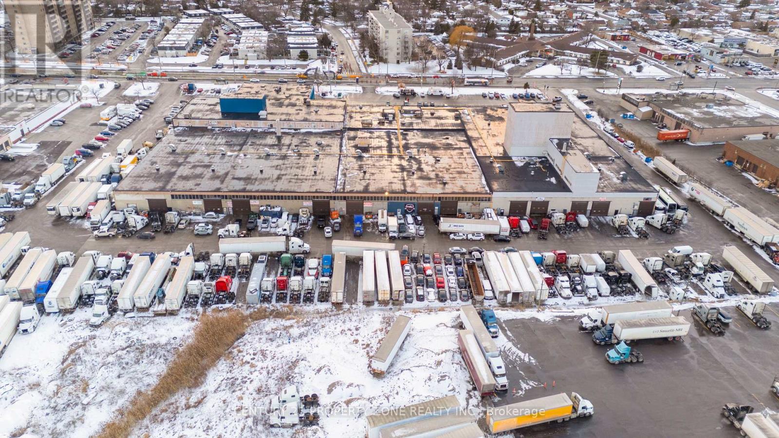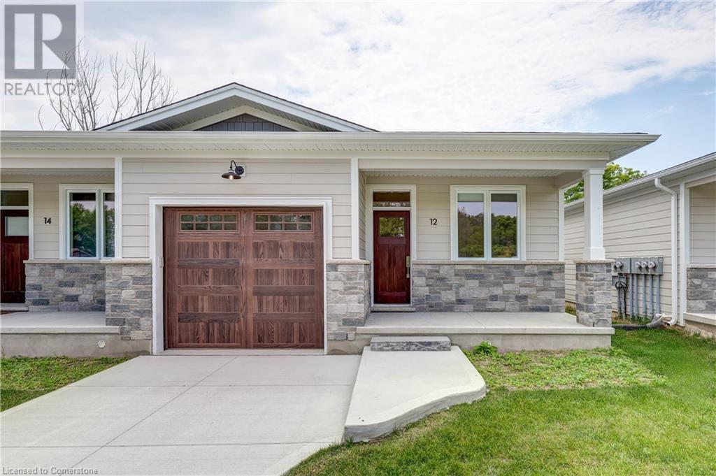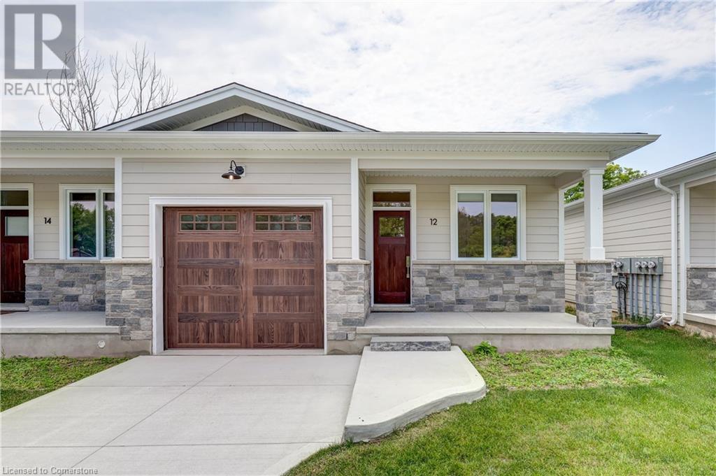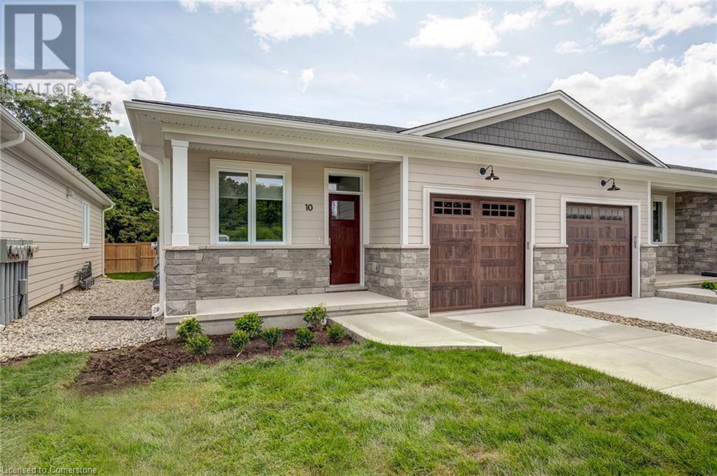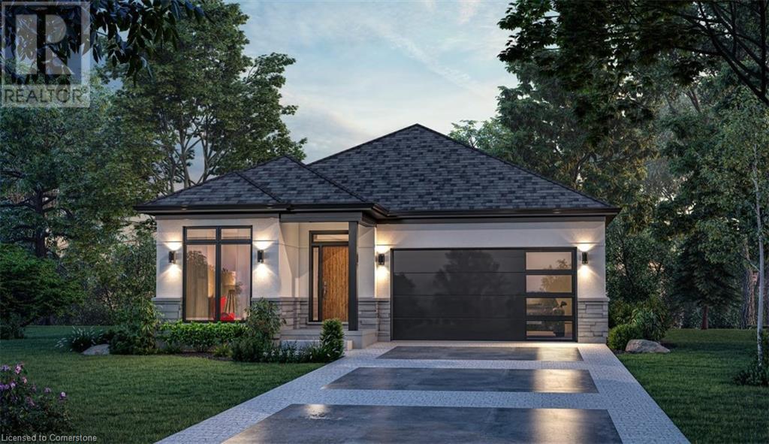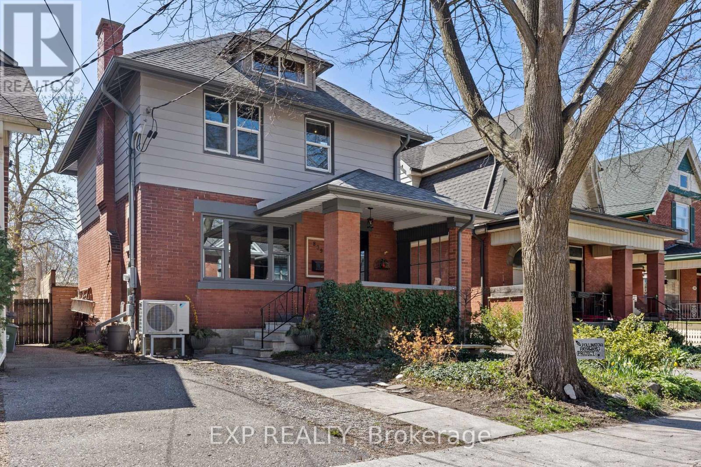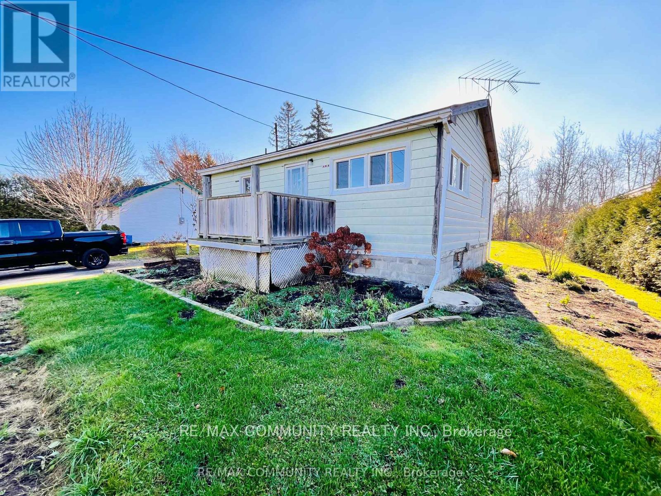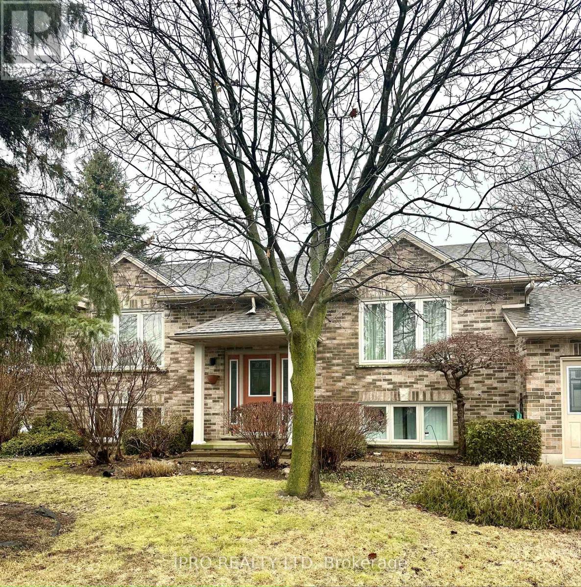9 Reynolds Place
Prince Edward County, Ontario
Welcome to the vibrant adult lifestyle community of Wellington on the Lake, where comfort, convenience, and a welcoming atmosphere seamlessly blend in this meticulously maintained bungalow on leased land. Beautiful hardwood floors flow throughout the open living spaces, creating a warm and inviting environment. The spacious eat-in kitchen is a chefs dream, featuring sleek granite countertops, abundant cabinetry, and direct access to the pantry/laundry room with a convenient stackable washer and dryer. The generous primary bedroom offers a peaceful retreat with its own ensuite bathroom for added privacy and comfort. Adjacent to the living area, the versatile den boasts a walkout to the expansive 12x24 deck, offering the perfect space for relaxation, outdoor dining, or hosting gatherings. This room also doubles as an ideal second bedroom. The covered front porch connects effortlessly to the attached garage, providing both security and convenience. Step outside and enjoy the serene backyard views from the large deck, or take advantage of the community's fabulous amenities. The clubhouse offers an array of activities, and you're just steps away from the golf course and Millennium Trail, perfect for active living. Ideally situated near the charming village of Wellington and the scenic beauty of Prince Edward County, this home is the perfect blend of relaxed living and exciting exploration. Don't miss your chance to make this your next home! **EXTRAS** All gutters fitted with Leaf Filter Gutter Protection-Lifetime Warranty, stays with house (id:47351)
197 Trafalgar Street N
West Perth, Ontario
Welcome to 197 Trafalgar Street, Mitchell, where elegance meets comfort in this stunning 4-bedroom, 3-bathroom home. Situated on a spacious 0.33-acre corner lot, this residence offers luxurious upgrades and thoughtful amenities, making it a haven for modern living. Completely renovated in 2016. Step into the heart of the home, where an open concept kitchen and living area awaits. Perfect for everyday living and entertaining, the kitchen features modern appliances, hard surface countertops, and ample cabinet space. The living area integrates with the dining space, creating a warm and inviting atmosphere for gatherings with family and friends. Upstairs, the primary suite exudes luxury with its jet soaker tub, separate shower, and elegant finishes. Three additional well-appointed bedrooms provide comfort and privacy for all family members or guests. Each room is designed with style and functionality in mind, offering ample space and natural light. Outside, indulge in the ultimate relaxation with a new in-ground salt water heated pool featuring smart controls and a serene lighted fountain. The expansive wrap-around covered porch offers a perfect retreat for enjoying the outdoors, rain or shine. Gemstone lighting on the house enhances its curb appeal, creating a welcoming ambiance day and night. This home is equipped with a Generator for uninterrupted power supply, ensuring peace of mind during any weather conditions. An added bonus is a stunning 25 X 27 garage with in-floor heating, two overhead doors, and a convenient washroom perfect for hobbyists or additional storage needs. Conveniently located near shopping, schools, and a golf course, this property offers the perfect balance of luxury, functionality, and prime location. Schedule your visit today to experience firsthand the allure and sophistication of this exceptional home! (id:47351)
297 Eastern Ave
Sault Ste. Marie, Ontario
This 3 bed, 1 bath home features open concept living room, dining room and kitchen with master on main floor. new window in master bedroom (2024). Built in kitchen island and new dishwasher (2024). New patio door (2024) off dining room to 8x10 deck. 2 bedrooms on second floor with built-in closets. Side entrance with nice size mudroom. Partially finished basement, separated laundry and utility room. Large lot with double detached wired garage. 200amp service. (id:47351)
24 Fife Street
Hamilton, Ontario
Well-maintained & updated home at an affordable price! Located just minutes from schools, transit,& popular amenities like Tim Horton's field, Bernie Morelli Recreation Centre, the renovated Playhouse Cinema and the trendy Ottawa St. shopping district. Attention to detail has gone into updating & renovating this property. New doors, trim, & baseboards throughout give the home a fresh and modern feel, while the modern kitchen boasts quartz counter tops & a ceramic backsplash, perfect for cooking & entertaining. The partly fin/ bsmt offers a versatile space that can be used as an office, hobby room, or even a teenager's gaming/rm. The second flr is a haven of comfort & style, with a generous primary bed/rm featuring a built-in window seat, custom headboard with ample storage shelving & the bonus of extra closets with plenty of storage space is a dream come true for anyone who values organization & convenience. Two additional bdrms & a custom shoe closet that is every woman's dream complete the upstairs layout. The loft area makes a great fam/rm or guest room, providing a cozy & intimate space for relaxation & entertainment. Create cherished memories in the backyard with many perennials & greenery to keep you cool. Recent updates include Furnace/central air were replaced in 2017 & the shingles were replaced in 2021. A new breaker panel with an ESA certificate, issued in April 2024. (id:47351)
24 Fife Street
Hamilton, Ontario
Well-maintained & updated home at an affordable price! Located just minutes from schools, transit,& popular amenities like Tim Horton's field,Bernie Morelli Recreation Centre, the renovated Playhouse Cinema and the trendy Ottawa St.shopping district.Truly a rare find that is sure to impress. Attention to detail has gone into updating & renovating this property. New doors, trim,& baseboards throughout give the home a fresh and modern feel, while the modern kitchen boasts quartz counter tops & a ceramic backsplash, perfect for cooking & entertaining. The partly fin/ bsmt offers a versatile space that can be used as an office, hobby room, or even a teenager's gaming/rm. The second flr is a haven of comfort & style, with a generous primary bed/rm featuring a built-in window seat, custom headboard with ample storage shelving & the bonus of extra closets with plenty of storage space is a dream come true for anyone who values organization & convenience. Two additional bdrms & a custom shoe closet that is every woman's dream complete the upstairs layout. The loft area makes a great fam/rm or guest room, providing a cozy & intimate space for relaxation & entertainment. Create cherished memories in the backyard with many perrenials & greenery to keep you cool. Recent updates include Furnace/central air were replaced in 2017 & the shingles were replaced in 2021. A new breaker panel with an ESA certificate, issued in April 2024. Call to view today before I say sorry it's SOLD (id:47351)
58 Lake Driveway E
Ajax, Ontario
Here is your chance to own a truly one-of-a-kind, two-storey 3 + 1 bedroom home in one of Ajax most desirable neighborhoods. This stunning property features a spacious 250 sq ft terrace with sweeping, lake views ideal for relaxing or entertaining in style. Situated directly across from the serene Ajax waterfront, you'll enjoy easy access to scenic walking trails, parks, kayaking, paddle boarding and more. Inside, the home offers 3 + 1 generously-sized bedrooms that provide both comfort and privacy. The luxurious main bathroom is outfitted with heated marble floors, adding a touch of elegance to your daily routine. The basement with kitchen and bedroom is ready for you to customize into your dream living space or even a potential income suite. Step into the living room and out through the walkout to your private, tree-lined backyard, a peaceful retreat perfect for barbecues, gardening, or simply soaking in the tranquil surroundings. New upgraded floor on main level!! Take advantage of the low property taxes and seize this incredible opportunity today. **EXTRAS** **Furniture that is currently in the house!** Garden shed, steps to waterfront with cycling & walking trails. Walk to Elementary school. (id:47351)
307 - 30 Museum Drive
Orillia, Ontario
Bright & Spacious Corner-Unit Condo Townhouse in Orillia's Sought-After Villages of Leacock. Welcome to your ideal home in one of Orillia's most desirable communities! This bright and spacious corner-unit condo townhouse offers the perfect blend of comfort, style, and convenience, providing more space without sacrificing modern living. With 2 bedrooms, 3 bathrooms, and an open, inviting layout, this home is designed for those who appreciate a peaceful lifestyle in an unbeatable location. The main level boasts high ceilings and an abundance of natural light, creating a welcoming atmosphere throughout. The generous primary bedroom features its own ensuite bathroom and walk-in closet, offering a private retreat at the end of each day. The large eat-in kitchen provides plenty of space for cooking and dining, with a built-in office nookperfect for work or hobbies. Main floor laundry adds extra convenience. Upstairs, enjoy a spacious second bedroom with a walk-in closet and a separate family room that overlooks the main floor, creating a sense of openness and flexibility. A full bathroom completes the second level, offering added privacy and functionality. The finished basement provides endless possibilities, whether you need extra storage space or a potential additional bedroom. The potential for customization makes this space even more valuable. Located just steps from the stunning Lake Couchiching, the historic Leacock Museum, and beautiful Tudhope Park, youll have access to outdoor leisure and scenic walking trails on the Millennium Trail right outside your door. This well-maintained condo community offers worry-free living with condo fees covering snow removal, lawn care, window and exterior maintenance, as well as Internet, cable, and phone services. Don't miss your chance to experience the lifestyle you deserve in the Villages of Leacock - a perfect blend of comfort, convenience, and tranquility! (id:47351)
912 Kerr Street
Cobourg, Ontario
This thoughtfully designed, [to-be-built] brick townhome by New Amherst Homes offers 1,222 sq ft of comfortable and stylish living space, featuring 2 bedrooms and 2 bathrooms across the main level and fully finished lower level. The home showcases contemporary finishes, including 9-ft smooth ceilings throughout and sleek vinyl plank flooring. Convenience meets functionality with a detached single car garage and additional driveway parking. The front of the home features a covered stoop, paving stone walkway and a garden bed, while the back entrance has minimal stairs for easy access. With closings set for late 2025, don't miss the chance to own one of these exclusive townhomes in an amazing neighbourhood with parks and urban amenities just minutes away. Available in 5 unique designs. Exterior colours are preselected for a cohesive neighbourhood aesthetic. (id:47351)
8 - 134 Kennedy Road S
Brampton, Ontario
This well-established auto body shop offers a great opportunity for a hands-on owner or investor looking to step into a thriving business with a loyal customer base. Located in a high-traffic area, the shop is fully equipped with top-of-the-line tools and machinery, including spray booths, frame machines, and more. With a reputation for quality work and excellent customer service, this business provides a steady stream of clientele for everything from minor repairs to major collision work. The sale includes the business and equipment. Ideal for someone ready to take the reins of a successful and growing auto body repair operation. **EXTRAS** Ask LB for All Equipment, List Of Chattels & Exclusions. (id:47351)
85 Forest Street Unit# 25
Aylmer, Ontario
PHASE 2 Early Opportunity! One of Three Units with LARGER floor plan. Escape the hustle and bustle of the city and discover affordable luxury in Aylmer. Welcome to North Forest Village, brought to you by the award-winning home builder, Halcyon Homes. Nestled at the end of a quiet street, these stunning, brand-new condominiums offer main floor living with exceptional design throughout. Featuring a stone frontage complemented by Hardie board siding, shake, and trim these particular units also offer larger garages and expanded floor plans, with a choice of beautifully designed finishing packages. Each package includes options for hardwood flooring, quartz countertops, tile, and high-quality plumbing and lighting fixtures. All homes offer 2 bedrooms and 2 full bathrooms with eat-in kitchen space as well as main floor laundry. When the day is done, unwind on the your own private deck, complete with privacy wall to enjoy your own space. Enjoy walking proximity to parks, bakeries, shopping, and more. With a short drive to Highway 401, St. Thomas, or the beach at Port Stanley, this is a perfect opportunity to find peace without compromising on luxury. All photos are of Model Home-Unit 6. (id:47351)
85 Forest Street Unit# 12
Aylmer, Ontario
MODEL HOME!!- Escape the hustle and bustle of the city and discover affordable luxury in Aylmer. Welcome to North Forest Village, brought to you by the award-winning home builder, Halcyon Homes. Nestled at the end of a quiet street, these stunning, brand-new condominiums offer main floor living with exceptional design throughout. Featuring a stone frontage complemented by Hardie board siding, shake, and trim these homes offer quick occupancy with a choice of beautifully designed finishing packages. Each package includes options for hardwood flooring, quartz countertops, tile, and high-quality plumbing and lighting fixtures. All homes offer 2 bedrooms and 2 full bathrooms with eat-in kitchen space as well as main floor laundry. When the day is done, unwind on the your own private deck, complete with privacy wall to enjoy your own space. Enjoy walking proximity to parks, bakeries, shopping, and more. With a short drive to Highway 401, St. Thomas, or the beach at Port Stanley, this is a perfect opportunity to find peace without compromising on luxury. Photos reflect unit for sale. Other units available in Phase 1- Call today to book your private tour. (id:47351)
85 Forest Street Unit# 19
Aylmer, Ontario
TO BE BUILT- Opportunity awaits to secure your Phase 2 unit in Beautiful condominium community. End unit with NO rear neighbours. Escape the hustle and bustle of the city and discover affordable luxury in Aylmer. Welcome to North Forest Village, brought to you by the award-winning home builder, Halcyon Homes. Nestled at the end of a quiet street, these stunning, brand-new condominiums offer main floor living with exceptional design throughout. Featuring a stone frontage complemented by Hardie board siding, shake, and trim these homes offer quick occupancy with a choice of beautifully designed finishing packages. Each package includes options for hardwood flooring, quartz countertops, tile, and high-quality plumbing and lighting fixtures. All homes offer 2 bedrooms and 2 full bathrooms with eat-in kitchen space as well as main floor laundry. When the day is done, unwind on the your own private deck, complete with privacy wall to enjoy your own space. Enjoy walking proximity to parks, bakeries, shopping, and more. With a short drive to Highway 401, St. Thomas, or the beach at Port Stanley, this is a perfect opportunity to find peace without compromising on luxury. All photos are of Model Home-Unit 6. (id:47351)
84 Cedarview Drive
Kawartha Lakes, Ontario
These views will warm your heart! This gorgeous property backs onto farm land and comes with deeded water access on Pigeon Lake with a dock! Road access down the street to water, can park cars or ATV's. Amazing fishing, great trails, 10 minutes to Peterborough or Ennismore. Fabulous yard with horseshoe pit, large Gazebo and above ground pool. Completely updated, this home is sure to please! (id:47351)
Bsmt - 5143 11th Line
Innisfil, Ontario
Discover this lovely, renovated, and spacious basement apartment that perfectly blends comfort and convenience. With 2 bedrooms and 2 washrooms, this unit is thoughtfully designed to meet your needs. Features include walk-in closets, high ceilings, and ceramic tile floors throughout, creating a bright and welcoming space. The apartment comes fully equipped with all appliances, including a refrigerator, oven, dishwasher, microwave, and washer/dryer, along with ample storage space and a separate entrance for added privacy. Enjoy the convenience of included parking and the serenity of a nearby walking trail to a creek, all just 1 km from Tim Hortons and Cookstown. This home offers the perfect combination of modern living and natural surroundings. Schedule your viewing today! (id:47351)
512 St Lawrence Street
North Dundas, Ontario
Exceptional investment opportunity in the heart of Winchester's thriving Market Square! This versatile property, zoned "General Commercial" yet currently used as a residential investment, and previously as a primary residence, offers incredible potential for business, residential, or mixed-use purposes just 35 minutes south of Ottawa. This unit offers a spacious 3-bedroom unit with an open-concept main floor, updated flooring, soaring ceilings, and modern pot lighting, creating a bright and polished ambiance. The main floor also includes a newly updated 3-piece bathroom and a convenient laundry area located off the mudroom. Upstairs, you'll find a spacious primary bedroom, two additional bedrooms with ample closet space, and a beautifully refreshed 3-piece bathroom with a new tub. 512 St. Lawrence also offers a separate, self contained unit currently tenanted at $1,600/mo. With its prime downtown location, flexible zoning, and numerous updates, this property presents endless possibilities for entrepreneurs, investors, or homeowners ready to transform it into their vision. Don't miss out on this rare opportunity! (id:47351)
Lower - 27 Heathview Avenue
Toronto, Ontario
Newly Renovated Three Bedroom Apartment Nested In The Prestigious Bayview Village area. Half Of The Main Floor And The Entire Basement W/ Private Separate Entrance. Full Kitchen With New Dishwasher, New Stove. Separate Ensuite New Laundry Set. Parking Spots On Driveway. New Basement Flooring. Great Location. Family Friendly Neighborhood. Bring Unit Few Steps To Ravine **EXTRAS**Enjoy easy access to Bayview Villages vibrant array of grocery stores and banks and parks, and take advantage of the nearby DVP for seamless commuting (id:47351)
330 Wellington St W
Sault Ste. Marie, Ontario
Discover the potential of this prime commercial building located in a high-visibility area, surrounded by well-established businesses. With convenient access off Wellington and additional back lane entry, this property is perfectly situated on a bustling road that guarantees excellent exposure. Currently housing a successful butcher shop, the building boasts 3,300 square feet of main floor space alongside a full basement, providing ample room for various business endeavors. Envision continuing with the butcher shop or transforming the space into a restaurant, grocery store, food service, or retail outlet – the possibilities are endless. The property features a large storefront, full kitchen with a suppression system, smokehouse area, walk-in coolers and freezers, and a dedicated receiving door. This versatile building is not just a location; it’s an opportunity to create and grow your own successful business. (id:47351)
33 Penbridge Circle
Brampton, Ontario
Amazing Opportunity To Live in 3 Bedroom, 3 Washroom, Detach House In a Sought After Neighborhood of FLETCHER'S MEADOW. Enjoy The Contemporary Upgrades Of Laminate Floors, Pot Lights, Designer Window Treatments, S/Steel Appliances, Gas Stove, Backsplash, Quartz Countertops. Situated On A Family Friendly Circle, Your Family Will Enjoy The Close Proximity Of Parks, Schools & Other Amenities! The Tenants Pay 70% Of The Utilities. (id:47351)
26 Harvest Drive
Niagara-On-The-Lake, Ontario
For More information please click on the More Information Link Below. TO BE BUILT - An outstanding new custom bungalow design curated specifically for Virgil and to-be-built by Niagara’s award winning Blythwood Homes! This Balsam model floorplan offers 1629 sq ft of elegant main floor living space, 2-bedrooms, 2 bathrooms and bright open spaces for entertaining and relaxing. Luxurious features and finishes include 11ft vaulted ceilings, primary bedroom with a 3pc ensuite bathroom and walk-in closet, kitchen island with quartz counters and 4-seat breakfast bar, and garden doors off the great room. The full-height basement with extra-large windows is unfinished but as an additional option, could be 985 sq ft of future rec room, bedroom and 3pc bathroom. Exterior features include planting beds with mulch at the front, fully sodded lot in the front and rear, poured concrete walkway at the front and double wide gravel driveway leading to the 2-car garage. High efficiency multi-stage furnace, ERV (rental), 200 amp service, tankless hot water (rental). Located at Settlers Estates Subdivision in Virgil has a breezy countryside feel that immediately creates a warm and serene feeling. Enjoy this location close to the shopping, amenities, schools. Easy access to the QEW highway to Toronto. There is still time for a buyer to select features and finishes! Property Value, Property Taxes, Assessment Roll Number and Legal Description to be confirmed/assessed. Pre-construction Deposit Structure: $60,000 on accepted/signed Builder APS, $60,000 when the foundation is complete and $60,000 when enclosed (windows & roof). Completion dates could be August 2025 - December 2025. Click on Brochure for more info. (id:47351)
839 Dufferin Avenue
London, Ontario
839 Dufferin is welcoming with great curb appeal and a covered porch. Sitting on a deep lot on a quiet street, this red brick century home is well maintained and feature rich. Inside is a blend of vintage and modern with 9 ft ceilings and oak floors throughout the main floor. The foyer maintains the original light switches and light fixture. French doors separate the dining and living areas, and the updated pendulum style kitchen has Quartzite countertops, stainless steel appliances, soft close cabinetry and some unique storage. The dining room features dual opening patio doors that bathe the room with light in the dull winter months and open onto the large deck with awning and landscaped back yard in summer. On the 2nd floor there are 2 spacious bedrooms with organized closets, and a large 4-piece washroom with laundry and clever clothesline. A den/nursery leads to the 3rd floor primary which has a built-in dresser, enough space for a king-sized bed and a powder room with heated granite flooring. A heated tile floor warms the multi purpose basement which features a 2-pc washroom, a utility sink, a murphy bed and lots of built-in and hidden storage. The semiprivate laneway leads to a parking space and a one car garage. A large swing gate from the driveway allows for full access into the tree shaded yard. The yard features several decks and patios and an outdoor gardening sink. Freshly painted and move in ready. Updates include heat pump and furnace(2022), 50yr fibreglass shingles(2019), copper plumbing, 200 amp electrical service, wall and attic insulation, and newer double glazed windows throughout (except stairwell -original). (id:47351)
136 Chandelle Private
Ottawa, Ontario
OPEN HOUSE SATURDAY APRIL 5, 1-3PM AT SHELDON CREEK SALES CENTRE. Register @ https://www.sheldoncreekhomes.com/contact-10. Take 417W to March Rd exit, turn right. Turn right onto Thomas Argue Road & entrance to sales centre will be on the left. Stunning Mila Model as shown or CUSTOM Home Opportunity! PREMIUM lot w/ no rear neighbours - backing onto Carp Creek! Discover your dream home w/ Sheldon Creek Homes, the newest addition to Diamondview Estates! Choose from expertly designed floor plans or craft your vision w/ fully customizable options for stunning 2-storey homes or charming bungalows. With 20 years of residential experience in Southern ON, their presence in Carp marks an exciting new chapter of modern living in rural Ottawa. Radiating curb appeal & exquisite design, their high-end standard features set them apart. Architecturally distinctive exteriors w/ brick, premium siding & steel roof accents, 9' ceilings on lower level, 10' ceilings & hardwood flooring on main + hardwood stairs to 2nd level, quartz counters, smooth ceilings, pot lights, covered front & rear porches, deep lot & more! The Milas notable mentions include a main floor den, great room w/ fireplace, walk-in kitchen pantry, built-in bench in mud room, 2nd floor laundry, walk-in closets in all bedrooms, 3 full bathrooms on 2nd floor (incl. Jack&Jill). Rare community amenities incl. walking trails, 1st class community center w/ sport courts (pickleball & basketball), playground, gazebo & washrooms! Natural gas, high-speed internet, lower property taxes & water bills make this locale even more appealing. Experience community, comfort & rural charm mere minutes from the quaint village of Carp & HWY for easy access to Ottawa's urban areas. An exceptional opportunity! Sales Centre by appointment :) (id:47351)
150 Oak Street Unit# 16
Simcoe, Ontario
This nicely maintained end unit offers approximately 1,773 square feet of finished living area spread across two levels, providing ample space for comfortable living. As you step through the front entrance, you’ll appreciate the convenient inside entry from the single car attached garage. The spacious galley kitchen includes oak cabinetry and features undermount lighting. Adjacent to the kitchen is a cozy dinette, ideal for casual meals. The combination dining/living room area is bright and inviting, complete with sliding doors that lead to a generous deck. This outdoor space is perfect for relaxation, equipped with an awning and surrounded by trees, offering a serene view that backs onto farmer’s fields. The main level also includes a convenient laundry room with a sink and storage cabinet, a well-appointed 4-piece bathroom, and a primary bedroom, ensuring comfort and ease in your daily routine. Descend to the basement level to discover a recreation room, perfect for entertaining or unwinding. This level also features an additional bedroom, a 3-piece bathroom, a storage room, and a utility room, providing functionality and space for all your needs. Situated in a prime location, this condo combines privacy with community living, making it a unique opportunity you won’t want to miss. Schedule your viewing today and experience all that this remarkable property has to offer! (id:47351)
2037 Nash Road
Clarington, Ontario
This lovely bungalow, 2-bedroom home in the municipality of Clarington, offers a perfect blend of country living and modern convenience. This home offers spacious open-concept living space with tons of windows and natural light. New kitchen, sink and faucet & bathroom sink. With two separate entryways, this house offers two separate porches for added convenience. Spacious drive space offers plenty of room for up to 6 cars and or your favourite toys. Sprawling 1+ Acres of land with picturesque views of lush greenery! Envision waking up to fresh air, and the sounds of nature, all while having easy access to urban amenities. Minutes from Hwy 418, Hwy 2, Hwy 407, & Go Transit. Only a short drive from the bustling City of Toronto and priced at a fraction of the cost! Why pay millions for a similar property in Toronto if you can own this piece of paradise for a fraction of the cost? This is your perfect opportunity to raise a family in this beautiful neighbourhood with great schools, places of worship, shopping, dining and so much more! Enjoy family gatherings, host friends, or simply unwind after a long day is priceless. Move in yourself or rent this property out and bank on the appreciation of this impressive 70 x 660 foot lot! Rental income potential! This was a previous rental property and is move-in ready! This is not just any piece of land; it's chance to craft an additional dwelling unit (ADU) building in a serene country setting, surrounded by the beauty of nature! As per The Municipality of Clarington, one additional ADU is permitted. Additional Rental income potential! Windows and roof are approximately 15 years old. As per the seller. Water well equipment in the basement is approximately 6 months old. As per the seller. (id:47351)
86 Glendale Drive
Tillsonburg, Ontario
Welcome to 86 Glendale Dr., nestled on a quiet, desirable street in a sought-after neighbourhood! This beautifully maintained home is located within walking distance to schools, shopping, and the vibrant downtown core, offering the perfect blend of convenience and tranquillity. Step inside to an open-concept main floor featuring a bright and spacious layout. The large kitchen boasts a stunning center island, big windows flood the space with natural light, and ample cabinetry for storage. Adjacent is a cozy living room with a sleek stainless steel fireplace, perfect for gatherings or relaxing evenings. Pot lights throughout the home add a modern touch and illuminate every corner beautifully. The main floor also includes the convenience of laundry and three generous bedrooms, including a master bedroom with direct access to a luxurious 5-piece bathroom. The fully finished lower level is bright and inviting, featuring large windows that fill the space with natural light. It offers incredible versatility with two additional bedrooms, a home office, and a game room with a wet bar, a small fridge, and a wine cooler entertainer's dream! Outside, you'll find beautifully landscaped front gardens and a private, fenced backyard perfect for outdoor living. The home is in excellent condition throughout and includes an attached garage with a door opener and a separate entrance to the lower level, offering additional potential for an in-law suite or rental opportunity. Don't miss the chance to make this exceptional property your home! (id:47351)

