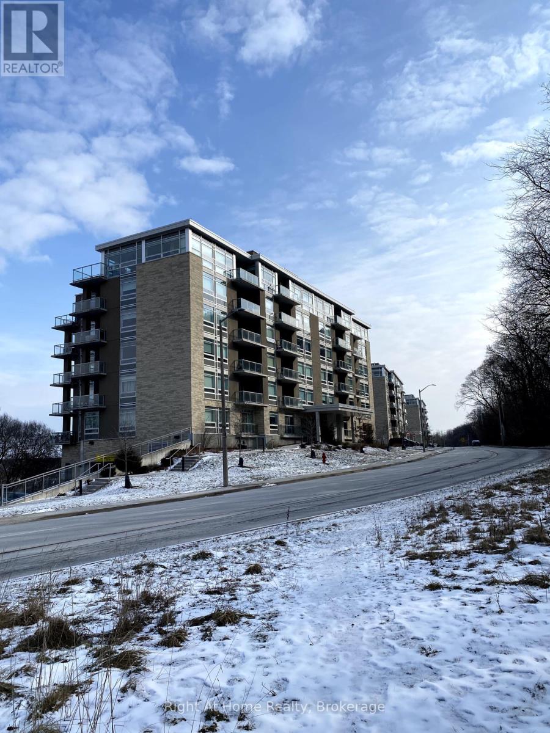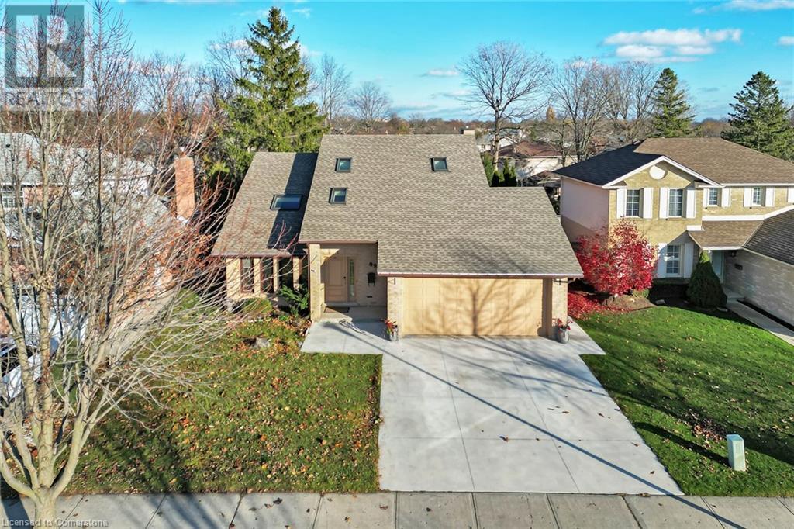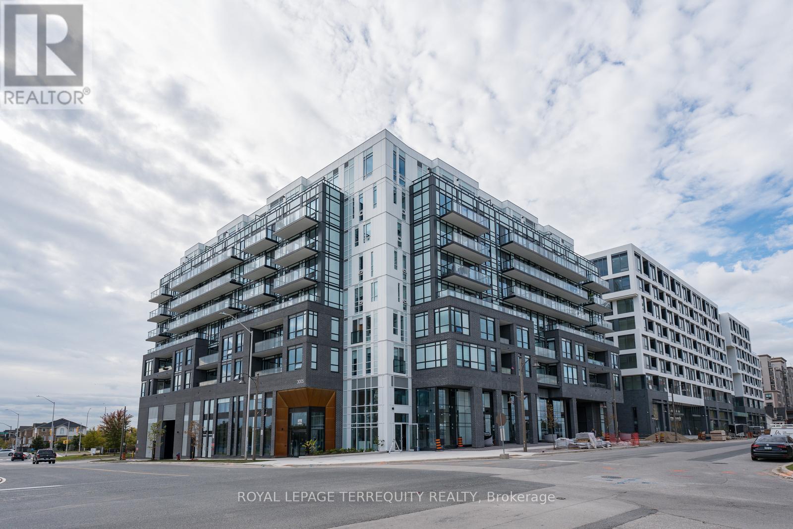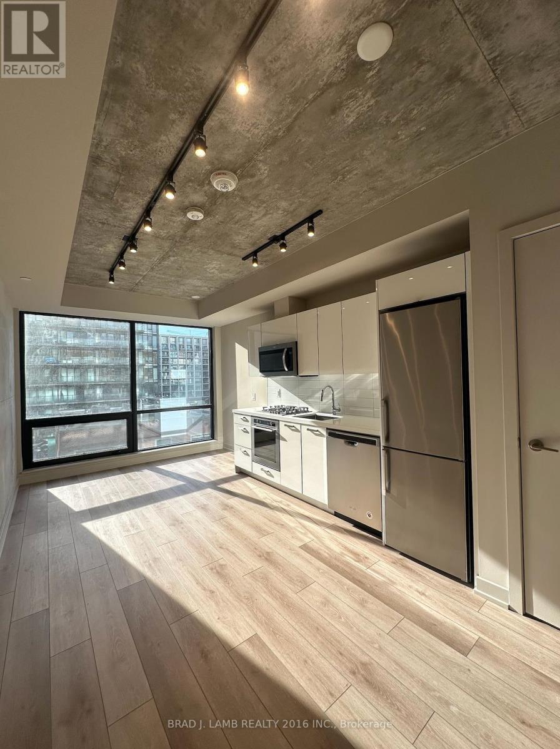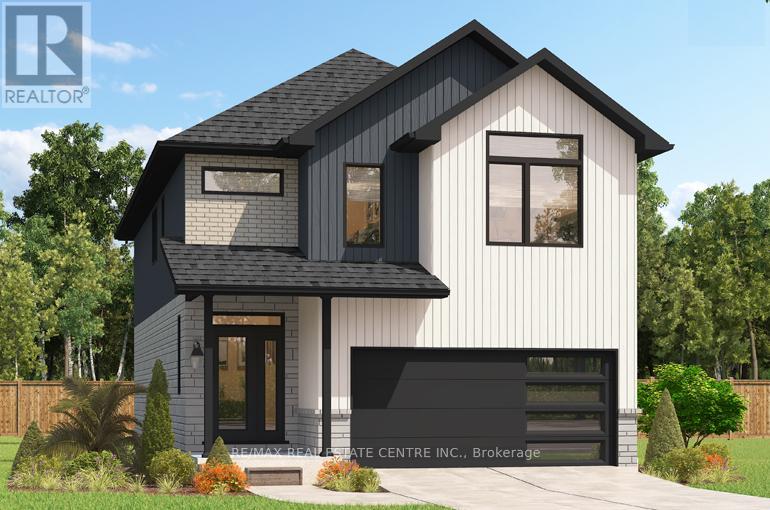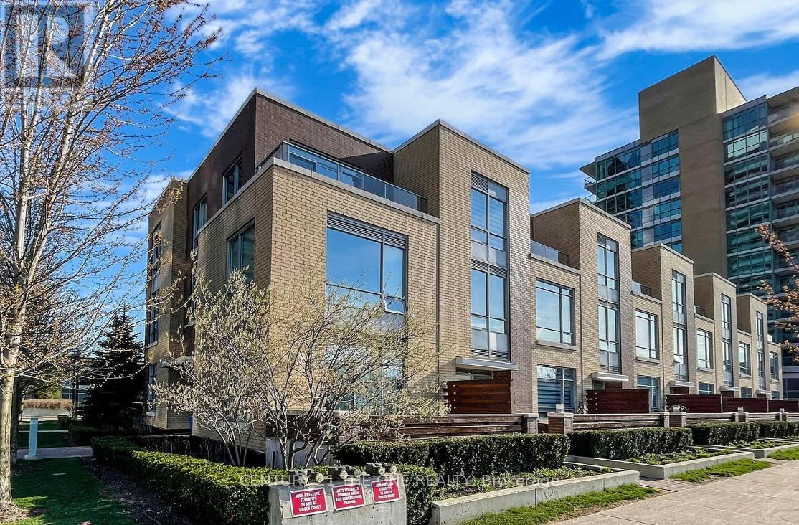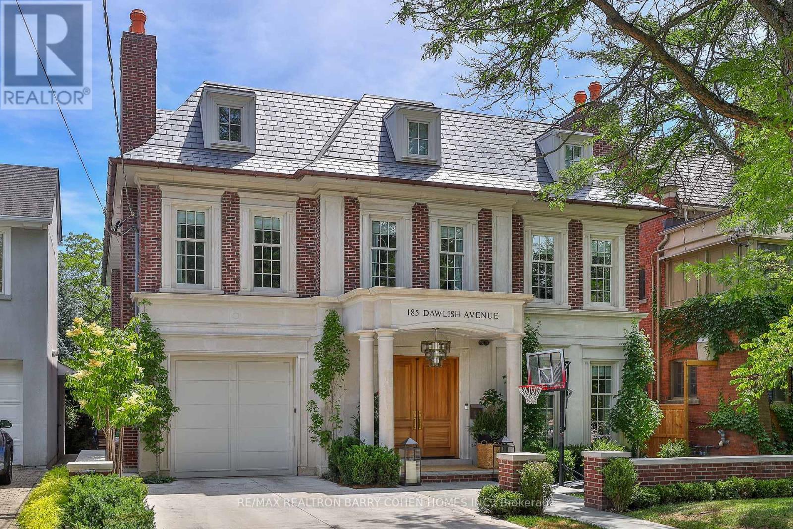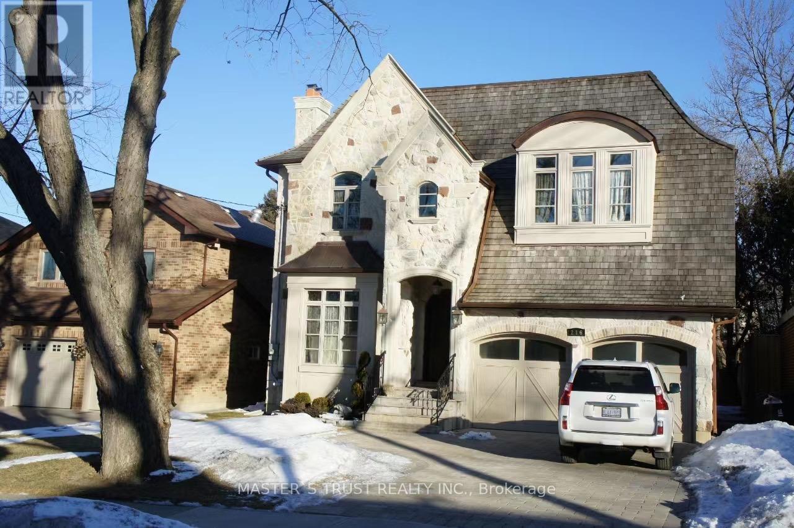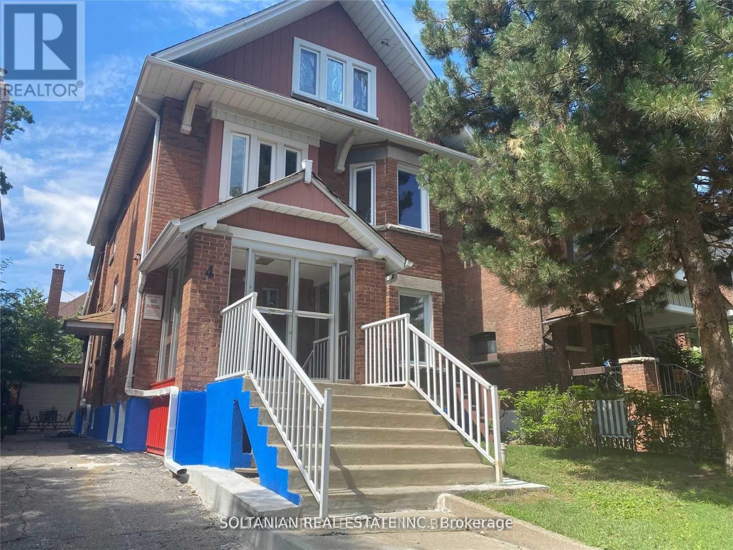1805 - 1926 Lake Shore Boulevard W
Toronto, Ontario
Stunning 2-Bedroom Suite with Lake and Park Views. Welcome to Mirabella Condos, where luxury meets breathtaking scenery at 1926 Lake Shore Blvd W, nestled in Toronto's prestigious Swansea Village. This exquisite 2-bedroom, 2-bathroom suite offers unmatched views of High Park and Lake Ontario, combining urban sophistication with tranquil nature.Step inside to discover: 9-foot ceilings and elegant off-white interiors. Plank laminate flooring throughout, exuding modern charm. Contemporary mirrored sliding closets and clear glass doors in the bedrooms for a light-filled, airy atmosphere. A kitchen seamlessly connected to a dining area, perfect for entertaining. An open-concept living space that leads to a private balcony with stunning scenic views. Mirabella sets a new standard for luxury living with over 20,000 sq. ft. of world-class amenities, including: Indoor pool with floor-to-ceiling windows for panoramic lake views. A fully equipped gym and yoga studio for wellness enthusiasts. A serene library for quiet escapes. A stylish party room with a catering kitchen for hosting memorable events. An outdoor terrace with BBQs for al fresco dining. Additional conveniences like a business center, children's play area, guest suites, and 24/7 concierge service. Located just steps from Humber Bay Shores, High Park, and the waterfront, Mirabella offers a vibrant lifestyle filled with boardwalk strolls, park trails, and spectacular sunsets.Experience unparalleled comfort and elegance in one of Toronto's finest waterfront addresses. Welcome to Mirabella your new home awaits. **EXTRAS** Step into turnkey luxury, with the option to own this beautifully furnished residence and enjoy the vibrant lifestyle of Toronto's lakeside community. Option to buy it furnished for an additional cost. (id:47351)
52 Huntington Avenue
Toronto, Ontario
Basement Apt With Living Room, 2 Bedrooms And Washroom. Bright And Spacious With Windows. Separate Entrance. On-Site Laundry, Open Concept Kitchen. Driveway Parking Available. Utilities 40% (Upstairs Tenant Pays 60%) Convenient Location. Steps To School, Shopping, Park & Ttc. In A Quiet, Walkable Neighborhood **EXTRAS** SS Stove, Fridge, Hood Fan. Washer/Dryer (id:47351)
6786 Fourth Line Road
Ottawa, Ontario
Spacious Storage & Work Space Ideal for Long-Term Lease. Located in a prime, easily accessible area near North Gower and Manotick, this versatile property offers a barn, a drive shed, and approximately 2.5 acres of land (with gravel) for outdoor storage. With convenient access to Highway 416, this property is perfect for businesses in need of secure, flexible storage space for equipment, machinery, or inventory. Key Features: 100' x 40' upper of barn and a 40' x 50' insulated Drive Shed. (Optional 40' x 180' ground level of barn also available). Ample indoor storage space for large equipment, tools, or supplies. Uses Perfect for construction, landscaping, agricultural, or other industrial purposes.Tenant Responsibilities: Tenant to pay property taxes, utilities, and is responsible for snow removal and maintenance of outdoor areas. With plenty of space and flexibility, this property offers a great long-term leasing opportunity for businesses seeking affordable, convenient storage solutions. Rent: $3,000/month (Tenant responsible for taxes and utilities)For full lot dimensions or to schedule a viewing, please contact the Listing Agent. (id:47351)
606 - 455 Charlton Avenue E
Hamilton, Ontario
A great opportunity to own a PENTHOUSE unit with floor-to-ceiling windows thru-out, offering amazing Escarpment views. Enjoy the open concept layout boasting a modern kitchen with quartz counters and upgraded stainless steel appliances, sun drenched living room and very private balcony. Nice Master Bedroom with spacious closet and Ensuite bathroom, a second Bedroom/Den and a very convenient 2nd full bathroom. Custom blinds and upgraded light fixtures. Carpet free unit, painted in neutral colours. In suite Laundry with upgraded washer/dryer adds to the comfort of living in this gorgeous unit. Great underground Parking spot #11 and extra large Locker #54 are included.Complex amenities include party room, gym, visitor parking and access to comunal terrace with BBQs. Amazing location, close to 3 major hospitals, public transit, shopping, dining, rail trail and Wentworth Escarpment stairs.Summer or winter, enjoy the Escarpment trees view and feel at the top of the world! (id:47351)
50 Havelock Street
Cobourg, Ontario
Historic charm meets the convenience of downtown living! Nestled in the heart of Cobourg's historic district, this beautiful 4 bedroom, 3 bath home combines timeless character with easy access to boutique coffee shops, dining, the marina, beach, parks, schools, and the scenic boardwalk. Everything you need is within a 5 min. reach. The location also offers close proximity to essential services like hospitals and banks, ensuring convenience at your doorstep. Quick access to Highway 401 and VIA Rail makes this a commuters dream only an hour from Toronto. Inside, the home showcases classic features like formal dining and living rooms, a bright eat-in kitchen, original millwork, soaring ceilings, and large windows that bathe every space in natural light. The generous layout includes four spacious bedrooms and three tastefully updated washrooms, offering ample room for family and guests. The basement, with its limestone walls, cozy fireplace, and impressive ceiling height, provides a perfect canvas for additional living or recreational space. Outside, enjoy a thoughtfully designed deck and lush gardens, ideal for entertaining or relaxing in your private oasis. This one-of-a-kind property in an unparalleled location offers everything you could want in a home. Don't miss the chance to make it yours! (id:47351)
0 Highway 62 S
Prince Edward County, Ontario
An incredible Prince Edward County opportunity you will not want to miss! 25 acres of vacant land on a desirable lot. Approximately 17 acres is cleared and ready for building or business opportunities, the balance is treed. Zoned RU1 which offers many great uses, including but not limited to building a single detached dwelling, use of a hobby farm, garden/greenhouse/nursery sales, kennel, farm winery, mobile restaurant, and so many more. Buyer to complete their own due diligence for intended use. Approximately 1600 feet of frontage on Hwy 62 South and located 2 kilometres North of Bloomfield. Centrally located within reach of local tourist destinations such as Sandbanks and PEC's greatest restaurants, wineries and distilleries, and within a 30 minute drive to the 401. Hydro and Natural Gas run along the highway, the property has a dug well. (id:47351)
99 Westwinds Drive
London, Ontario
2-Storey Family Home on a Mature Treed yard Nestled on a scenic lot backing onto lush greenspace, this home offers the perfect blend of comfort and convenience in a sought-after neighbourhood. The living room was renovated and expanded in 2012, creating a more open and spacious design. It features vaulted ceilings, a cozy gas fireplace, and oversized windows that offer stunning views of the peaceful backyard. Hardwood flooring flows throughout the main level, with formal living and dining rooms offering additional space for gatherings. Upper floor, three good-sized bedrooms include a large primary bedroom with a 3-piece ensuite and ample closet space. The second level also features a bright 3-piece bathroom with a skylight. The finished basement offers versatility with an additional bedroom, a 2-piece bathroom, and a rough-in shower. Private backyard oasis, complete with an oversized deck, a gas line for a BBQ, and a gate leading to a walking trail. This breathtaking outdoor space is perfect for entertaining or relaxing in nature. This home is a rare gem in a family-friendly neighbourhood close to shopping, restaurants, schools, and amenities. Roof Shingles 2021, Furnace 2024, Front Driveway 2023, Bathroom Shower 2022, Sum-pump 2024. (id:47351)
Ph 802 - 3005 Pine Glen Road
Oakville, Ontario
Brand new 2 bdrm Penthouse unit never lived in! Buy directly from the Builder. The Bronte suites are designed and finished in renowned style, with premium plank laminate flooring, sleek modern cabinetry, quartz countertops, under lighting cabinetry, stainless steel appliances, roller shades, 10 ft smooth ceilings + much more. 1 parking & 1 locker is included. Residents enjoy fantastic amenities such as the gym, library/TV room, private dining area, dog wash, outdoor terrace with fire pits and BBQ stations. Located in the heart of Oakville, mins from the Bronte GO, hwy 403 and Oakville Trafalgar Hospital. A short walk brings you to Fourteen Mile Creek Park for everyday adventures and walks! **EXTRAS** Builder Warranties & Tarion (id:47351)
27 Admiral Crescent
Angus, Ontario
Stunning end-unit townhome, fully move-in ready! The main floor boasts an open-concept layout with bright and spacious living areas. Enjoy an eat-in kitchen complete with stainless steel appliances, a stylish mosaic glass tile backsplash, and walkout access to a fenced yard and deckperfect for outdoor relaxation. Convenient inside entry from the garage with room for storage. Upstairs, find 4 bedrooms, including a primary suite with a full ensuite bathroom. The finished basement offers a massive rec room with a cozy fireplace, a dedicated laundry room, and ample storage space for all your needs. This home is located minutes from all amenities such as shopping, schools, trails, recreation centre and minutes drive to Base Borden, Alliston and Barrie. (id:47351)
407 - 458 Richmond Street W
Toronto, Ontario
Step into urban sophistication at Woodsworth Condos! This sleek and contemporary junior 1-bedroom suite offers up a stylish living space with soaring 9-ft ceilings, modern finishes, and an unbeatable downtown location. Features gas Cooking, Quartz Countertops, And Ultra Modern Finishes. All the amenities you need, including Gym & Party/Meeting Room. Walking Distance To Queen St. Shops, Restaurants, Financial District & Entertainment District. **EXTRAS** Stainless Steel (Gas Cooktop, Fridge, Built-In Oven, Built-In Microwave), Stacked Washer & Dryer. (id:47351)
208 Benninger Drive
Kitchener, Ontario
Discover the Hudson Model, a stunning embodiment of superior contemporary design and comfort, in the desirable Kitchener Trussler West community. Spanning an impressive 2,335 square feet, this thoughtfully designed home features 4 spacious bedrooms and 2.5 baths, offering unparalleled convenience and luxury. The open-concept layout is perfect for modern living. A 2-car garage providing ample space for parking and storage. Nestled on a good sized walk-out lot, this property seamlessly blends indoor and outdoor living. The unfinished basement offers endless possibilities to tailor the space to your needs, whether its an in-law suite, home office, gym, or entertainment haven. Discover the perfect balance of innovation and craftsmanship in the Hudson Model and become part of the vibrant Trussler West community a place to truly call (id:47351)
Lower - 109 Baltray Crescent
Toronto, Ontario
Beautifully Renovated Home In Great Location. Bright Generous Size Bedrooms With Windows And Storage. Open Concept Living Room With A Modern Kitchen, Upgraded Bathroom, New Floor, Central New A/C. Very Comfortable Home For Young Professionals And Family. Tenant Is Responsible For 40% Of The Total Utilities. (id:47351)
1002 - 717 Bay Street
Toronto, Ontario
Welcome to the best value in the Bay corridor area Stylishly Updated 2 Bed + Den & 2 full Bath 1080 Sq Ft Suite. Modern Kitchen With Ample Storage And Stainless Steel Appliances. Over Sized Master Has Walk-In Closet (Cabinetry Included) And Spa Bath With Sep Shower And Jetted Tub. Den Is Perfect For Home Office Or Extra Bed For Guests. The unit comes with all the furniture's TV kitchen equipment's. Amenities Include Gym, Pool, Roof Top Garden And Concierge. Amazing Price For A Suite This Size In The Center Of The City. Walk To University's, Financial District And Hospitals **EXTRAS** Stainless Steel Range, Fridge, Microwave And Dishwasher. Washer/Dryer, All Light Fixtures, Window Coverings, Cabinetry In Master Closet, Storage Locker And Parking. Note: Condo Fee Includes Heat, Hydro And Cable Television (id:47351)
Pkg 54a - 1166 Bay Street
Toronto, Ontario
One Exclusive Parking Spot for Lease. Must be resident of 1166 Bay Street. (id:47351)
Th11 - 25 Singer Court
Toronto, Ontario
Shared Accomadation. 2nd Bedroom with Shared Bathroom Generous Size Bdrm Living in a Low-density Townhouse with Various Condo Amenities. Located Steps To Ttc/Subway, Ikea, Canadian Tire, Shops, Schools, Hospital & Mins To 401, Dvp, Bayview Village & Fairview Mall. Students are Welcome. (id:47351)
185 Dawlish Avenue
Toronto, Ontario
An Exceptional, Newly Built Residence Featuring State-Of-The-Art Design And Luxurious Upscale Finishes. Builders Own Creation. Located In The Highly Prestigious Lawrence Park Enclave And Crafted By Renowned Architect Peter Higgins. Approximately 8,000 SqFt Of Living Area. Meticulous Crafted Timeless And Classic Georgian Red Brick And Limestone Ext. Slate Rf. The Utmost In High End Finishes. Extensive Millwork And Brushed Brass Finishes. One Of A Kind Kitchen Open To Great Room Ideal For Grand Entertaining And Family Life. Private Prim Bdrm. Retreat W/ Lavish 6 Pc Ensuite, Dressing Rm And Juliette Balcony. Chevron Oak Floors W/ Radiant In-Floor Heating Throughout. Sprawling L/L Enjoys W/O To Private Grdns, Rec Rm, Theatre, Gym And 1 Additional Bedroom. Exquisite Resort Like South Gardens W/Pool, Limestone Terraces, Lush Greenery And Yr Round Hot Tub. Truly A Lifestyle Estate! **EXTRAS** Top Of The Line Appliances. Radiant Heated Flrs T/O. Central Air. Egd+Remote, Sec. Cams., Alarm Sys., Home Automation, Cvac, B/I Speakers. Ring Sys. Multiple Fps. All Elfs. Window Covs. Hwt Owned. S Copper Eaves. Ridley Windows. (id:47351)
Sj2 - 280 Spadina Avenue
Toronto, Ontario
Located In The Iconic Dragon City Mall! Steps from TTC In The Bustling Intersection of Spadina & Dundas Intersection! New Tenants Have The Options Of Purchasing All Claw Machines At The Appraised Discounted Price! **EXTRAS** Tenant pay HST, Hydro, and TMI ($19,445.59 for 2024 & Property Tax $5,750.58 for 2023) (id:47351)
216 Parkview Avenue
Toronto, Ontario
Magnificent Residence,Custom Design Home By Well Known Builder. Architectually Designed Foyer & Hallway With Smooth Coffered Ceiling Dressed W/Wainscotting. Custom Signature Cabinetry Complete With Granite Counter Top, Rectangular Stainless Steel Under Mount Sink With Tile Backsplash. Finished W/O Basement With Fully Roughed In Home Theatre! (id:47351)
19 Vernham Avenue
Toronto, Ontario
Exquisite Contemporary Residence Nestled In The Prestigious Windfields Neighbourhood. Built-Custom By Its Owner - No Cost Spared. This Stunning Home Boasts An Impressive 80' Frontage, Offering Grandeur And Space Both Inside And Out. Approximately 5,300SF + 3,100 L/L. Step Inside To Discover Soaring Ceilings And Abundant Natural Light Streaming In Through Elegant Skylights. Features A Large Living Room With A Two-Sided Fireplace, Perfect For Entertaining. Adjacent Is The Elegant Dining Room, Overlooking The Expansive Backyard A Serene Backdrop For Meals And Entertaining. The Chef's Kitchen Is A Culinary Haven, Complete With A Centre Island, Breakfast Area And Walk-Out To A Beautiful Backyard Terrace. Expansive Primary Bedroom, Flooded With Natural Light And Featuring A Luxurious Marble 5-Piece Ensuite Bathroom And A Spacious Walk-In Closet. The Additional Bedrooms Are Equally Inviting With Double Closets And Broadloom Flooring. The Lower Level Is An Entertainer's Dream, Featuring A Massive Recreation Room With Built-In Speakers And A Wet Bar. A Fifth Bedroom Offers Flexibility, While A Sauna/Spa Area Provides The Ultimate Relaxation Retreat. Outside, The Backyard Oasis Beckons With A Refreshing Pool And Terrace, Accessed Conveniently From The Lower Level Walk-Up. Steps To Renowned Schools, Shops And Eateries. **EXTRAS** 2 Car Garage, Miele DW, Paneled F/F, Gas Range Stove Top, Double Wall Oven, Maytag Dryer, GE Washer (id:47351)
25 Misty Crescent
Toronto, Ontario
West Coast Stylings - Rich In Design, Flow And Amenities. Rare Offering Of Such A Luxury Upscale Residence In Windfields. Nestled On A Prestige And Serene Forested Lot With Un-Noticed Access To Windfields Park. Continually Upgraded Family Home Features Architectural Brilliance In Every Detail. Over 9000 SqFt Of Living Area. Expensive Rooms. Dramatic Sunken Areas For Entertaining. Main Level Presents Double-Height Ceilings, Custom Skylights & Marble Floors. Beautifully Appointed Dining Room W/ Built-In Wet Bar, Expansive Living Room W/ Bespoke Edward Fields Carpeting & Lush Garden Views. Newly Renovated Chefs Kitchen W/ High-End Appliances, Indoor BBQ, Walk-Out Terrace, Sunlit Breakfast Area & Floor-To-Ceiling Windows. Artfully Designed Family Room Showcasing Double-Height Vaulted Ceilings, Walk-Out, Gas Fireplace W/ Marble Surround & Integrated Media Centre. Gracious Primary Suite W/ Bespoke Craftsmanship, Marble & Silk Floors, Designer Lighting, Gas Fireplace, Expansive Walk-In Wardrobe & Opulent 6-Piece Ensuite. Elegant Second Bedroom W/ Three-Piece Ensuite. Third & Fourth Bedrooms W/ Shared Ensuite & Additional Fifth Bedroom. Stylish Newly-Renovated Entertainers Basement W/ Expanded Wet Bar, Fireplace W/ Bookmatched Marble Surround, Full-Wall Windows, Walk-Up Access To Outdoor Pool, Cedar Sauna, Rec. Room, Vast Wine Collection Room W/ Compressor Cooling & Nanny Apartment W/ Separate Kitchen Space, 4-Piece Bath & Bedroom. New Heated 9-Vehicle Circular Driveway & 2 Dual-Vehicle Garages. Outstanding Backyard Retreat Offers Unparalleled Tree-Lined Privacy, Masterful Landscape Design, Oversized Inground Pool & Covered Outdoor Bar. Highly Sought-After Location Bordering Nature Trails & Parkland, Minutes From Granite Club, 3 Top Rated Golf Course & Top-Rated Public And Private Schools. **EXTRAS** See Sched B (id:47351)
459 Tennyson Drive
Oakville, Ontario
Nestled on a spacious 60x125 ft lot, this beautifully updated 3-bedroom, 2-bath detached home offers both charm and modern conveniences with fully fenced private yard. Steps to Cultural Centre, Transit & Highways. (id:47351)
2006 - 105 Champagne Avenue
Ottawa, Ontario
In the heart of Ottawa, Amazing Very bright Corner Unit, Fully Furnished, Freshly Constructed In 2021. This Unit Is Located On The 20th Floor, With A Sunny View, With Two Bedroom And two stylish bathrooms, The Main Living Space Is Smartly Laid Out With An Open Concept Kitchen Includes Stainless Steel Appliances, Quartz Countertops, Top-of-the-line laminate & Tile Flooring. In Unit Laundry. Whether you choose to move in or rent it out, 24Hr Concierge/Security. Fantastic Location With Walking Distance To Public Transit, O-Train, the Civic Hospital, Dow's Lake, Restaurants And Short Commute To Carleton University. This isn't just a home it's a gateway to a lifestyle of comfort and convenience. **EXTRAS** Building Amenities Include Exercise Room, Quiet Room, Pool Table And Common Area And Daily Entertaining Activities. The Low Condo Fees Include Utilities Like Heat, Water, Wi-Fi And The Owner Only Has To Pay For Electricity. (id:47351)
4 Glenholme Avenue
Toronto, Ontario
A Solid Property in Corso Italia. 4 One Bedrooms, 1 Bachelor APARTMENTS PLUS two rooms unit in the basement. TOTAL RENT = $9113.00 MONTHLY, $109356 current rent. plus garage and laundry income if rented additional $3600.00 annual income. Tank less water heater & boiler are rental. 200 Amp upgraded service. All utilities are included in rents. Long driveway to A double garage. new coin operated washer & dryer set for extra income. **EXTRAS** Seller, Listing Brokerage and Selling Brokerage does not warrant legality and retrofit status of the building. Buyer must do due diligence. property sold as is. (id:47351)
17 Ridgehill Drive
Brampton, Ontario
Welcome To This One Of A Kind Fully Renovated 7 Bed 5 Bath Home, Situated On A Massive Lot Backing Onto Protected Green Space. With Oversized Bay Windows Filling The Home With Natural Sunlight To It's Impressive Layout With Separate Living, Family & Dining Rooms With A New Custom Kitchen As The Crowning Jewel Featuring Cambria Quartz, Shaker Style Cabinetry With Under Mount Lighting Accented By Beautiful Back Splash & Adorned By S/S Miele Appliance, This Home Has It All. Dual Stair Cases Take You Up To The 7 Massive Bedrooms All On The Second Floor & A Primary Bedroom Boasting A Resort Like En-suite With Heated Floors, Skylight & A Private Terrace Overlooking The Massive Backyard With Unobstructed Views Of Nature. This Unique Home Shows Pride Of Ownership & Character Throughout. Double Car Garage & A Stately Circular Driveway With No Sidewalk To Obstruct Offers A True Front Courtyard Experience. 17 Ridgehill Offers Incredible Value For Growing Families & Keen Eyed Investors Alike **EXTRAS** Den On Main Floor Can Be Used As 8Th Bedroom, 2 Brand New High Efficiency Train Furnaces, Freshly Renovated Basement That's An Entertainers Delight Ft: Mini Bar, Sauna, Exercise Room & Party Hall With Electric Fireplace & A 3 Piece Bath (id:47351)



