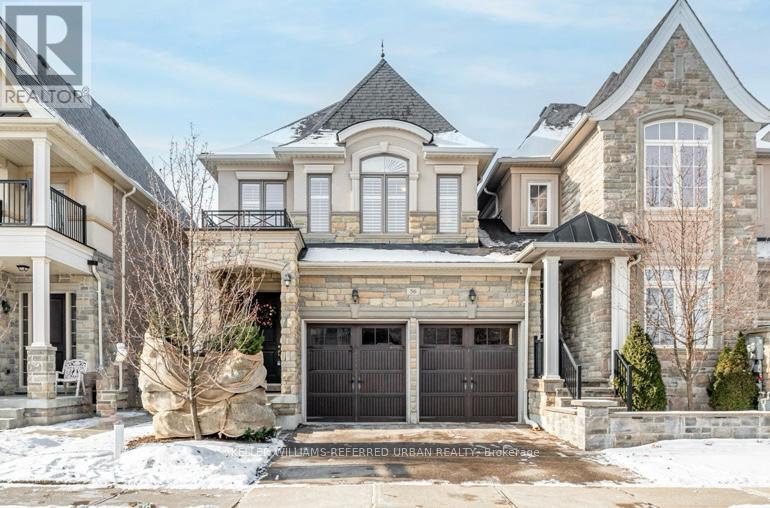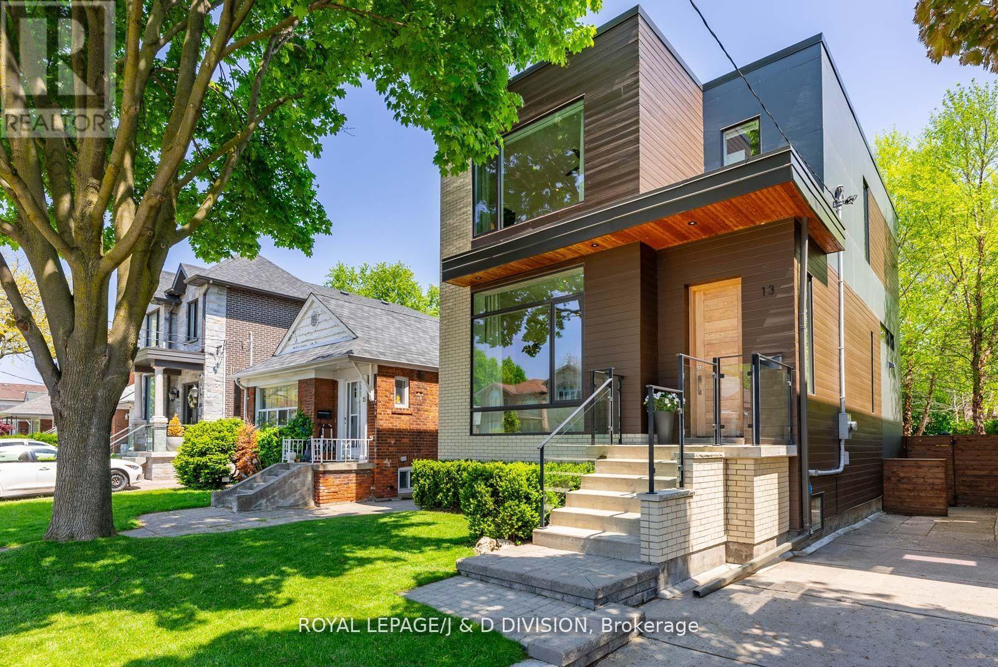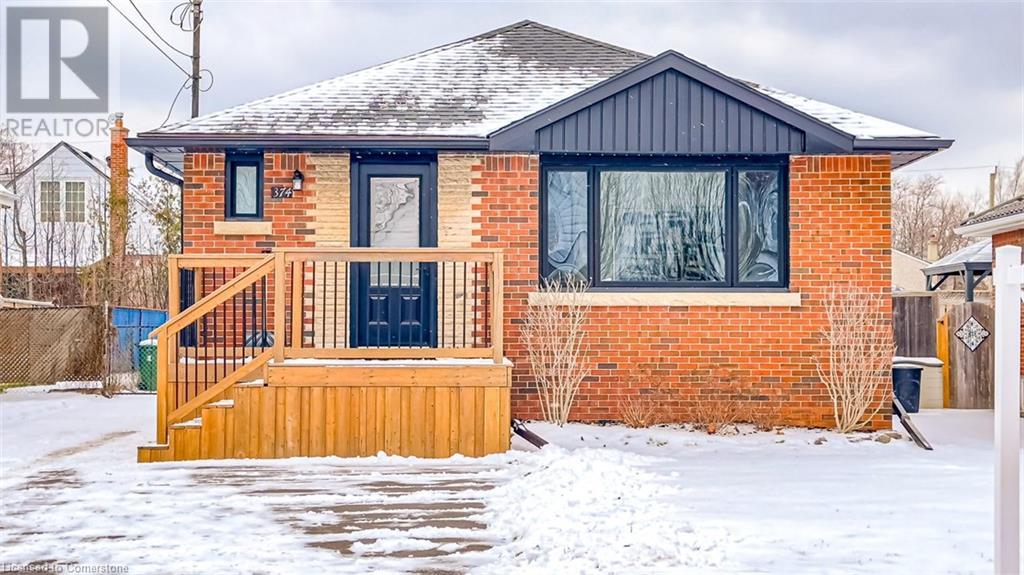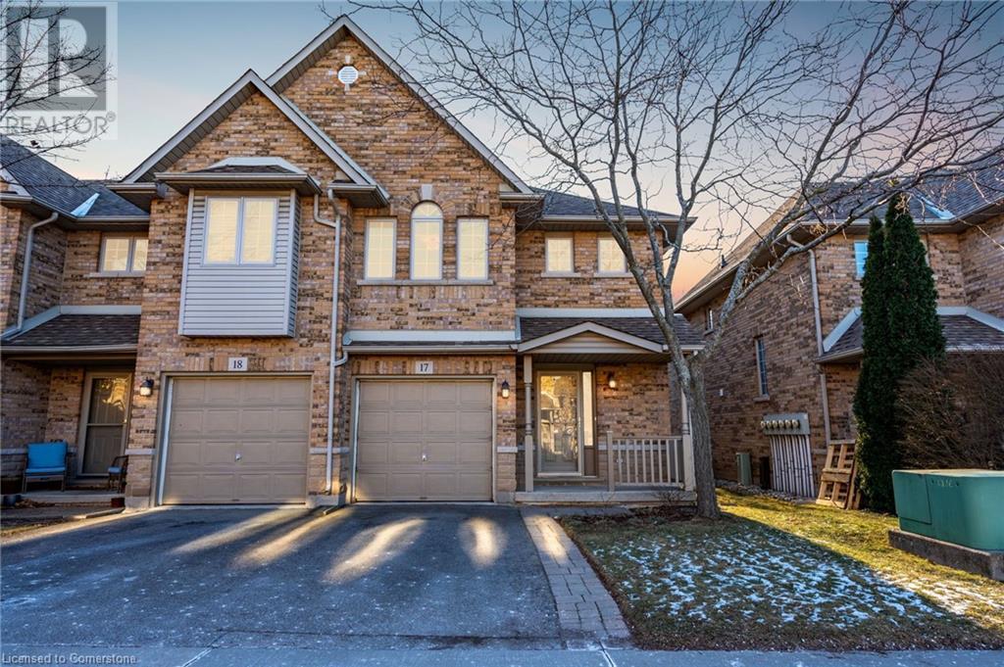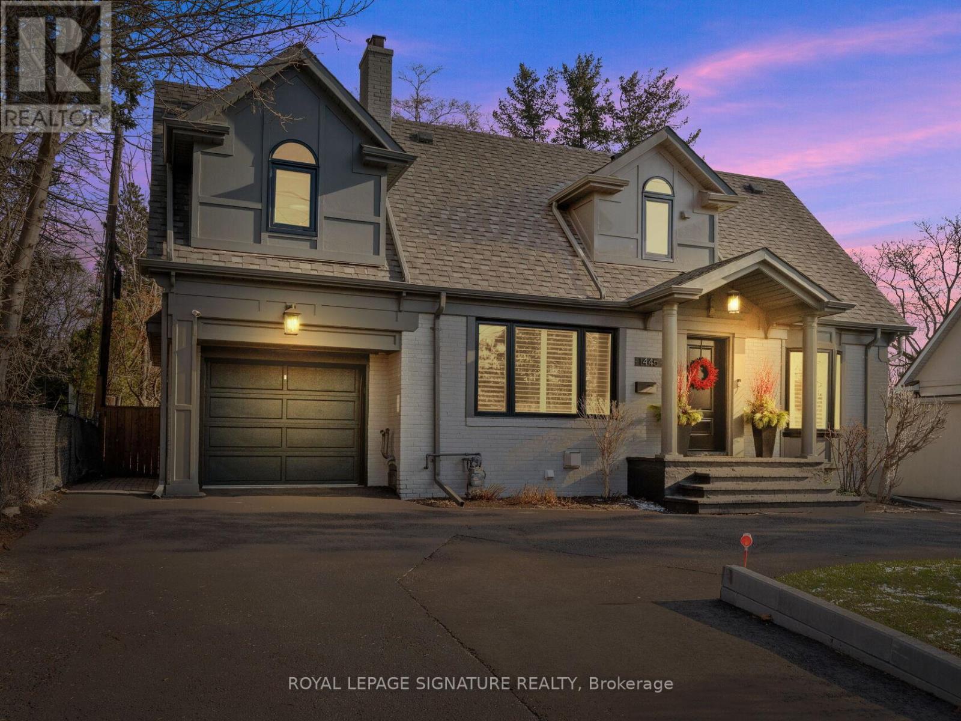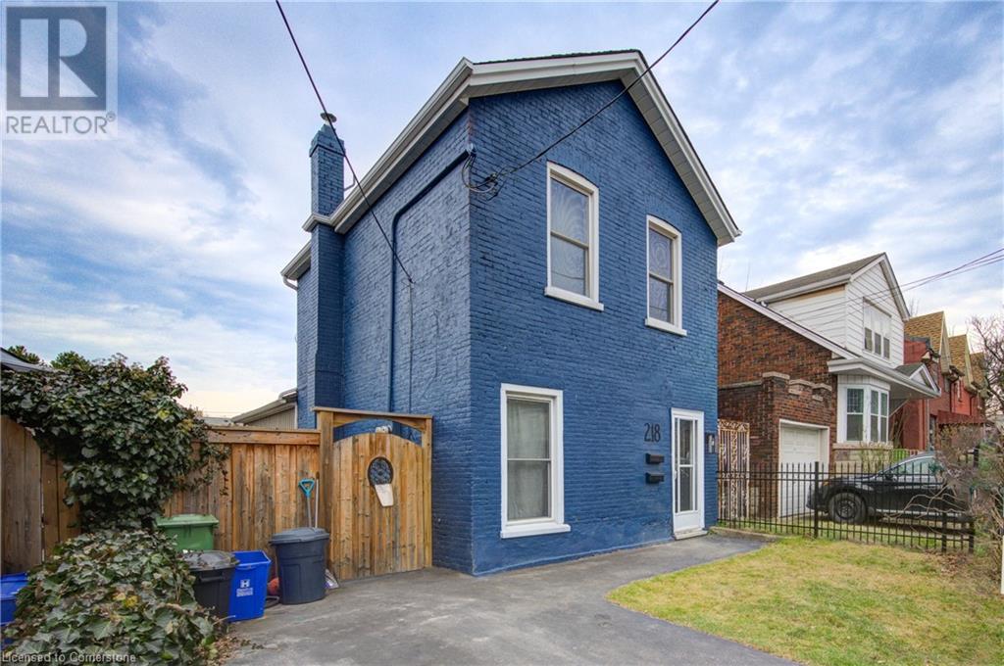6 Hewson Drive
Port Hope, Ontario
Port Hope Beauty. An Immaculate & Well Maintained Home. Detached, 2 Storey, Brick 4 Bedroom, 3 Bathrooms.( Approximately 1900 square feet ) Family Room /Wood Burning Fireplace/Hardwood Floors &Walk Out to Deck. Eat in Kitchen,looking out to spectacular backyard. Quartz Countertops. Stainless Steel Appliances. Double Garage. Private Driveway. ( 4 Car Parking Total ).Huge Lot ( 50' X 180' ).Tiered Deck. ( Approx. 24' X 19' ) Large Garden Shed. Roof Shingles, Vents & Flashing ( 2023 ). Living Room & Dining Room Windows. 2022.Hardwood Floors in Family & Dining Room 2022.Carpet on Stairs, Upper Hall & Primary Bedroom 2022,Laundry 2020.Kitchen Appliances 2018.Air Conditioning 2015.High Efficiency Furnace 2003.Bathrooms renovated approximately in the last 10 years ( Powder Room 2024 ).Roughed in Bathroom in Basement. Plenty of Storage.2 Mature Maple Trees & 3 Apple Trees. Magnolia Tree on Front Yard. Go-Train& HYW 401: Just a little over an hour to Downtown Toronto. Via Rail. Port Hope: Art festivals, music, theatres and adventure! Fishing ( fish migration, salmon )in the Ganaraska River. Two sandy beaches, West Beach and East Beach. Marina. Town Park Recreation Centre. Jack Burger Sports Complex, Many restaurants and great shopping. Come and see for yourself. You will not be disappointed. **** EXTRAS **** Basement bathroom rough in.. Potting bench in Backyard. Gas B.B. Q Hookup on Deck. Extra Large Garden Shed. Work Bench & Attached Cabinets in Workshop. Large Storage Space & Cold Room ( Wine Rack )in Basement. (id:47351)
28 Robinson Street N Unit# 303
Grimsby, Ontario
Welcome to your dream! Nestled in a serene and sought-after neighborhood, this beautifully renovated 2-bedroom, 2-bathroom apartment offers the perfect blend of modern living and unbeatable convenience. Step inside to discover a stunning open-concept layout, thoughtfully designed for both comfort and style. The space was fully renovated in 2018, featuring contemporary finishes, high-quality materials, and a seamless flow that's perfect for entertaining or relaxing. The sleek kitchen boasts ample storage, premium countertops, and beautiful appliances, opening up to a spacious living and dining area bathed in natural light. Sliding doors lead to your private balcony, ideal for sipping your morning coffee, unwinding after work, or hosting friends on a warm evening. The two generous bedrooms include a luxurious primary suite with an ensuite bathroom and great closet space. The second bedroom is perfect for guests, a home office, or a growing family. Located in a quiet area yet just steps from public transit, you'll enjoy the best of both worlds: peaceful surroundings and quick, easy access to shopping, dining, and everything Grimsby has to offer. (id:47351)
87 Lund Street
Richmond Hill, Ontario
Immaculate 3 Bedrooms 3 Baths fully renovated modern Detached-link Home (Linked by foundation only) In A Quiet Family-Friendly Neighborhood In The Heart Of Richmond Hill. New Renovated From Bottom To Top. Brand New Appliances And Dryer/Washer. Large Kitchen , pantry cabinet. , Air Conditioning, prime Light Fixture. Conveniently located close to schools, shops, supermarkets, hospital, public transit, community centre. Minutes drive to Hwy 407/404. **** EXTRAS **** Brand New S/S Fridge, Stove, Range Hood, B/I Dishwasher, Washer and Dryer All Existing light fixtures and blinds; High Eff Furnace and A/C (id:47351)
56 Robert Berry Crescent
King, Ontario
Elegant and bright, this freehold end-unit townhome (linked by the 2-car garage only) offers over 3000 sqft of thoughtfully designed living space, ideal for families and entertainers alike. Step into a formal dining room with stunning coffered ceilings, perfect for hosting. The spacious kitchen boasts upgraded stainless steel appliances and ample pantry space, while the sun-filled living room features an inviting gas fireplace and French doors leading to a charming backyard with a spacious storage shed. The primary suite is a true retreat, complete with a large walk-in closet and a spa-like 5-piece ensuite. Two additional generously sized bedrooms provide comfort and flexibility for the family, guests, or a home office. The open-concept finished basement offers endless possibilities for entertainment or relaxation, complemented by a modern washroom and an abundance of additional storage. Located on a quiet, family-friendly street minutes to King GO this home combines luxury and practicality in one of King City's most desirable neighbourhoods! **** EXTRAS **** Conveniently located near parks, trails, King GO station, HWY 400, and amazing schools, including Country Day and Villanova. EV charger and kitchen rough-in the basement (id:47351)
13 Barfield Avenue
Toronto, Ontario
Spectacular Custom Home Blending Luxurious Living w/Modern Elegance & Timeless Sophistication *A Thoughtful Floor Plan Creating an Incredible Feel of Openness, Warmth & Light *Almost 2500 Sf Of Total Living Space *The Main Floor Offers a Fabulous Great Room w/Fireplace, Extensive Dining Room & Euro Inspired Kitchen *Airy Ambiance Follow to the Second Floor With a Lovely Primary Suite & 2 More Bedrooms *The Lower Level Offers a Versatile Space w/High Ceilings & Spacious Rooms *Incredible Craftsmanship & Details Including - Wall to Wall Windows that Offer an Abundance of Natural Light, Soaring Ceilings, Glass Floating Staircase & Wide Plank Natural White Oak Floors to Mention a Few *A Wonderful Garden Oasis with a 2 Level Deck & Lush Greenery Offering Total Privacy & Fabulous Entertaining Spaces *Private Drive with Parking for Three *Extremely Desirable Neighborhood Nestled Between Leaside & Danforth Village * Steps to Dieppe Pk, Skating Rink, Tennis Courts, Library,Transit. **** EXTRAS **** Architectural Design by \"Y\" Architects, Built by ReThink Developments, Landscape & Landscape Design by Earth Inc. (id:47351)
1096 Ridgemount Boulevard
Oshawa, Ontario
Gorgeous Open Concept Bungalow, Finished W/O Basement with In-Law capability Onto Backyard (Ravine) In Desirable Pinecrest Neighbourhood. 4+1 Bedrooms, Custom Kitchen with Stainless Steel appliances, Countertop, Backsplash, Main Bedroom with 4-Pc Ensuite Bathroom Reno with a Walk-Out into a Sun Room to Enjoy the Peaceful Ravine View, New Railing, some Porcelain Floors, Freshly Painted, High Main Ceilings (9 Ft), Oversized Windows for Natural Light, 2 Car Garage. Enjoy the serene and setting of the Ravine which offers the perfect balance of modern comfort and natural beauty with unparalleled tranquility, making it the ideal retreat for nature lovers and to escape from the hustle and bustle of everyday life. (id:47351)
57 Hounslow Avenue
Toronto, Ontario
LOCATION LOCATION! Big Bold and Built to Last - Solid family home nestled on an ultra private 50' wide south lot in one of Willowdale West's best and most convenient locations. Perfectly set on a quiet no traffic cul-de-sac, just steps from Yonge Street. Inside, the rooms are spacious and bright with tons of natural light. The main floor has a generous living room and a full size dining area plus a large den/office. The family-sized kitchen overlooks the beautiful private gardens and opens to a covered porch. Perfect for everything from relaxed family meals to hosting large gatherings - this home has space! A main floor family room with fireplace walks out to the backyard. Upstairs discover four large bedrooms, including a primary suite that comfortably accommodates a king-size bed suite. The primary bedroom also offers a large ensuite bath and multiple closets. The fully finished lower level can be accessed by a separate entrance and includes two additional bedrooms, a 4-piece bath, and a huge family room with high ceilings and a fireplace and a roughed in Sauna! Lots of room for all the toys and more! Loads of storage space through out. Thoughtfully cared for and move-in ready or add your personal touch to this bright spacious gem! For those looking to make their mark in a high-demand neighborhood - consider this large 4+ bedroom well maintained home on a 50' lot. Surrounded by top-rated schools, parks, convenient shopping, and the subway, this home combines accessibility with a tranquil setting, making it an ideal choice for families seeking both space and a convenient location. Located near Empress Walk, the subway, and top schools like Churchill Public School and Willowdale Middle School, this is an incredible opportunity to live in one of the areas most sought-after spots! **** EXTRAS **** Silhouette window shades in kitchen. Main roof shingles 11 years. Flat Roof 14 years, Two updated bathrooms. Super solid quality build! (id:47351)
56 Second Street N
Stoney Creek, Ontario
Welcome to 56 Second Street N in the heart of Stoney Creek! This immaculately kept 1.5-storey home features 3 spacious bedrooms, 2 full bathrooms, and a potential fourth bedroom in the finished basement. The renovated kitchen boasts custom cabinetry, granite countertops, and under-cabinet lighting. Enjoy the bright and inviting living room, highlighted by stunning, original hardwood floors and California shutters. Roof, furnace and AC have all been recently updated. Situated on a meticulously landscaped 50’ x 100’ lot, this home offers a private outdoor retreat with a trillium award winning garden. The oversized detached garage with hydro provides ample storage and parking. Between the garage and drive way there is 5 spacious spots to park. Conveniently located in lower Stoney Creek, one of the safest neighbourhoods, close to schools, parks, shopping, and major highways, this home is perfect for commuters and families alike. Don’t miss this incredible opportunity to own a beautifully maintained property in a desirable neighbourhood! (id:47351)
98 Falconer Drive Unit# 51
Mississauga, Ontario
Welcome to 98 Falconer Drive, Unit 51—a home where comfort meets convenience in a peaceful, low-density community. This charming two-storey townhouse offers the perfect balance of vibrant city access and quiet suburban living. With 3 spacious bedrooms, 2 bathrooms, a cozy fenced backyard for gatherings or relaxation, and a finished basement complete with laundry and ample storage, this home is designed for your lifestyle. The location is unbeatable—just minutes from scenic parks and trails, the Credit River, top schools, Streetsville GO Station, and major highways (401, 407, and 403). Public transportation is at your doorstep, with MiWay bus 44 providing direct access to University of Toronto Mississauga. Condo fee adds incredible value, including High speed internet, Cable, lawn care, snow removal, water, swimming pool access and maintenance of shared spaces. This isn’t just a house—it’s a community-focused home where every detail is designed with your needs in mind. (id:47351)
374 East 16th Street
Hamilton, Ontario
Discover the perfect blend of comfort and convenience in this meticulously maintained, all-brick bungalow! This charming 3+1 bedroom home offers a bright, open-concept main floor, ideal for entertaining. Imagine gatherings in the spacious living room flowing seamlessly into the modern kitchen, featuring a breakfast island with quartz countertops, ceramic backsplash, built-in dishwasher, wine rack, and sleek stainless steel appliances. The updated main bathroom adds a touch of elegance with mosaic ceramic floors and tub surround. The fully finished basement boasts a well-appointed in-law suite, perfect for extended family or generating potential rental income. Recent upgrades abound, including updated wiring, light fixtures, a new roof (2017), updated windows and doors, a new furnace (2023), new A/C (2021), fresh paint throughout, and a new driveway (2021). The fully fenced backyard features a fantastic 20'x12'5 oversized workshop – a dream for hobbyists, artists, and handymen alike. With its prime location, just minutes from transit, Mohawk College, parks, LimeRidge Mall, and the Lincoln Alexander Parkway, this turn-key home offers everything you need and more. (id:47351)
374 East 16th Street
Hamilton, Ontario
Discover the perfect blend of comfort and convenience in this meticulously maintained, all-brick bungalow! This charming 3+1 bedroom home offers a bright, open-concept main floor, ideal for entertaining. Imagine gatherings in the spacious living room flowing seamlessly into the modern kitchen, featuring a breakfast island with quartz countertops, ceramic backsplash, built-in dishwasher, wine rack,& sleek stainless steel appliances. The updated main bathroom adds a touch of elegance with mosaic ceramic floors and tub surround. The fully finished basement boasts a well-appointed in-law suite, perfect for extended family or generating potential rental income. Recent upgrades abound, including updated wiring, light fixtures, a new roof (2017), updated windows and doors, a new furnace (2023)with 10 yr transferable Ltd warranty, new A/C (2021)with 5 year Ltd. transferable waranty, fresh paint throughout,& a new driveway (2021). The fully fenced backyard features a fantastic 20'x12'5 oversized workshop – a dream for hobbyists, artists, and handymen alike. With its prime location, just minutes from transit, Mohawk College, parks, LimeRidge Mall, and the Lincoln Alexander Parkway, this turn-key home offers everything you need and more (id:47351)
1276 Silvan Forest Drive Unit# 17
Burlington, Ontario
Spacious fully finished end unit in desirable complex. Beautiful walk out patio to private ravine setting. Many improvements - Newer furnace and air conditioning (owned), toilets and light fixtures replaced, kitchen appliance 1 ½ years old fridge, stove, dishwasher. Fantastic location with great access. Well maintained complex. Easy to show. (id:47351)
29 Sienna Street Unit# H
Kitchener, Ontario
Attention first-time homebuyers, down-sizers, and investors—this is your opportunity! This meticulously kept 2-bedroom, 1-bath stacked townhome offers the perfect blend of comfort and convenience, featuring a bright and spacious layout with a large enclosed balcony - a lovely outdoor space for relaxing. The unit comes with one designated parking spot, plus ample visitor parking for guests. Enjoy the benefit of low condo fees, making it an affordable option in today's market. Situated in the up-and-coming Huron Park area of Kitchener, you'll be just minutes away from all the amenities you need, including shopping, groceries, schools, parks, and transit. Don’t miss your chance to own in this highly desirable location! (id:47351)
364 Chokecherry Crescent
Waterloo, Ontario
This Brand new 4 bedrooms, 3 bath single detached home in Vista Hills is exactly what you have been waiting for. The “Canterbury” by James Gies Construction Ltd. This totally redesigned model is both modern and functional. Featuring 9 ft ceilings on the main floor, a large eat in Kitchen with plenty of cabinetry and an oversized center island. The open concept Great room allows you the flexibility to suite your families needs. The Primary suite comes complete with walk-in closet and full ensuite. Luxury Vinyl Plank flooring throughout the entire main floor, high quality broadloom on staircase, upper hallway and bedrooms, Luxury Vinyl Tiles in all upper bathroom areas. All this on a quiet crescent, steps away from parkland and school. (id:47351)
180 Highland Crescent Unit# 3
Kitchener, Ontario
OPEN HOUSE SUNDAY 26TH 2-4PM Welcome to Beechwood Gardens offering easy, spacious living. This beautiful townhouse has an eat-in kitchen, two piece washroom on the main level and an open concept formal living and dining room with laminate floors. Enjoy the comfort and beauty of stepping out your living room sliders on to an oversized deck with the zen of mature trees offering lots of privacy. The second floor has three bedrooms, main 4pc washroom and the primary bedroom has a 3 PIECE ENSUITE and a 6x5 WALKIN CLOSET. The lower level has a large finished family room, lots of storage, laundry and a TWO PIECE ROUGH IN. Newly carpeted and painted. The low fees include maintenance, snow removal, roof and windows. Walking distance to lots of shopping, major grocery store, restaurants, schools, parks and so much more. 5 min drive to express way. (id:47351)
11801 Derry Road
Milton, Ontario
Located in the heart of Derry Green Business Park in Milton, Milton Gates Business Park is a modern new build commercial condominium complex. Spread over 4 buildings, this development offers flexible unit options, convenient access and prominent exposure to help your business grow. Building A offers great exposure to Derry Rd and Sixth Line in the growing City of Milton. (id:47351)
56 Second Street N
Hamilton (Stoney Creek), Ontario
Welcome to 56 Second Street N in the heart of Stoney Creek! This immaculately kept 1.5-storey home features 3 spacious bedrooms, 2 full bathrooms, and a potential fourth bedroom in the finished basement. The renovated kitchen boasts custom cabinetry, granite countertops, and under-cabinet lighting. Enjoy the bright and inviting living room, highlighted by stunning, original hardwood floors and California shutters. Roof, furnace and AC have all been recently updated. Situated on a meticulously landscaped 50 x 100 lot, this home offers a private outdoor retreat with a trillium award winning garden. The oversized detached garage with hydro provides ample storage and parking. Between the garage and drive way there is 5 spacious spots to park. Conveniently located in lower Stoney Creek, one of the safest neighbourhoods, close to schools, parks, shopping, and major highways, this home is perfect for commuters and families alike. Don't miss this incredible opportunity to own a beautifully maintained property in a desirable neighbourhood! (id:47351)
1445 Islington Avenue
Toronto, Ontario
Welcome to 1445 Islington, a stunning family property located in highly sought after Edenbridge-Humber Valley. This beautiful, contemporary home is situated on a spacious 53.5 x 166-foot lot and exudes elegance with updated finishings and 2200 sqft of total living space. The main floor offers a generously sized, gorgeous kitchen island, open-concept dining area, cozy living room with a wood fireplace, and hardwood floors throughout. Upstairs find 3 spacious bedrooms with a private primary suite that has a walk-in closet, 4-piece ensuite with jacuzzi tub, and a balcony overlooking the lush backyard. The second and extra-large third bedroom share a newly renovated 4-piece bathroom with elegant stone finishings. The finished basement is ready for you to enjoy and can be used for a fourth bedroom, home office, or exercise room, along with a family room for movie nights and a play area for kids. In the basement, also find a renovated laundry room with herringbone tiles, modern LG washer/dryer tower, and plenty of storage space. A new furnace and heat pump were installed in 2024 and will give you peace of mind. The backyard is perfect for entertaining with meticulous, easy-to-maintain landscaping including an updated deck, stone patio, landscape lighting around the lilac tree, and in-ground sprinklers, all under the shade of nature. This property is located conveniently to the TTC, and walking distance to Foodland, Shoppers, restaurants, and banks. The elementary schools nearby include two highly rated schools: Humber Valley Village Jr Middle School and Our Lady of Sorrows Catholic School. Take advantage of this opportunity to upsize or downsize with this turn-key, contemporary home on a spectacular pool-sized lot. **** EXTRAS **** Upgrades: 2024 Gas Furnace and Electric Heat Pump, Outdoor Landscape Lighting, Automatic Garage Door, Front Door, Triple Pane Black Windows, Tesla EV Supercharger, New Attic Insulation, LG Washer/Dryer Tower. (id:47351)
6 Faldos Flight
Whitchurch-Stouffville, Ontario
This elegant and meticulous Pinehurst bungalow model with stylish finished basement is located in a diligently cared for green enclave that is nestled into a golf course in the prestigious gated Ballantrae Golf and Country Club enclave. It is conveniently located within a 5 minute walk to the Community Centre with spectacular facilities. Experience this amazing floorplan with chef's kitchen that overlooks the open concept dining and living room, with fireplace and built-in cabinetry. The primary suite with coffered 10 foot ceiling presents a large walk-in closet and upgraded 4 piece ensuite with make-up table and linen closet. The chic finished basement offers 2 pc bath with sliding barn door, recreation room with fireplace, attached live-edge wood bar table and open concept games room with built-in bench. The furnace mechanicals were smartly relocated into the storage area and replaced with new ones. Please see attached list for numerous upgrades/renovations including windows, kitchen, furnace, air conditioning, exterior doors, interior door hardware, appliances & counter tops. Enjoy this lovingly maintained home in a special setting. **** EXTRAS **** Fabulous rec centre with indoor pool, tennis courts,meeting, party, library, games room and indoor and outdoor patios. Clubhouse floor plan & pictures attached. Storage mezzanine in garage. Extended back patio with Gas connection and Awning (id:47351)
87 Clement Street
North Glengarry, Ontario
Welcome to this charming 3-bedroom home with an attached garage, ideally situated in the heart ofAlexandria. Perfectly located near shopping, restaurants, parks, and schools, this property offers a cozyneighborhoods feel. Inside, the large eat-in kitchen flows seamlessly into the inviting living room, creatinga warm and functional space for family gatherings or entertaining guests. The finished basement features acozy gas fireplace, a full bathroom, and a spacious laundry room, offering both comfort and practicality.Additionally, a dedicated workshop provides the perfect spot for tools, storage, and small projects. Stepoutside to enjoy the private backyard, complete with a lovely deck ideal for relaxing or hosting friends.Whether you're a first-time buyer or looking to downsize, this home combines comfort, convenience, andcharm in a prime location. Don't miss out - schedule your showing today! (id:47351)
218 Catharine Street N
Hamilton, Ontario
Exceptional Opportunity: Two-Unit Home in Vibrant Downtown Neighborhood! Discover a remarkable property that combines modern comfort, versatility, and an unbeatable location. Perfectly situated in a thriving downtown area, this home offers a unique opportunity for both investors and families. The first unit is a spacious, updated 3-bedroom, 1-bathroom home with in-suite laundry, a bright and modern kitchen, and comfortable living spaces, making it ideal for families or professionals. The second unit, a cozy 1-bedroom, 1-bathroom suite, is perfect for in-laws, guests, or as a rental unit. It also features its own in-suite laundry and a bright, functional kitchen. The property boasts a large fenced yard, ideal for outdoor entertaining, gardening, or simply enjoying the outdoors. Located in a vibrant downtown neighborhood, residents will love the convenience of walking access to shops, dining, entertainment, and public transit. Both units are currently occupied with month-to-month tenants, offering immediate rental income and flexibility for future plans. This property is an exceptional find, whether you’re looking to live in one unit and rent the other or provide a multigenerational living solution with privacy for all. Don’t miss this opportunity to have an in-law for your in-law suite. (id:47351)
79 Seafield Road
Vaughan, Ontario
Welcome Home To This Fully Renovated 2-Car Garage Detached Home Nestled On A Sunny South Side Lot! Perfect Location In The Heart Of Maple, Just Steps To Public Transit, Schools, Parks, Vaughans Hospital, Rutherford Go Train Station & Shops! Spacious & Bright Family Home With Modern Upgrades Top To Bottom! This Stunning Home Offers Open Concept Main Floor Seamlessly Connecting The Kitchen To The Family Room & Open To Dining And Living Room - Ideal For Entertaining & Family Gatherings! This Beauty Offers Excellent Layout With No Wasted Space; 2,450+ Sf Total Living Space (1,647 Sq Ft Above Ground) Designed For Stylish Living; Custom Kitchen Thats Chefs Dream Showcasing Quartz Countertops & Backsplash, Maple Doors And Wood Cabinets, Induction Oven, Built-In Stainless Steel High-End Cafe Appliances Including Wall Oven With Integrated Camera, Kohler Stages Workstation Sink, Large Centre Island/Breakfast Bar, Cabinets Made Of Wood And Loaded With Custom Organizers, Dedicated Coffee Station, New Garden Doors With Integrated Shutters, Fully Open To Family Room & With Walk-Out To Stone Patio; Elegant Dining And Living Room Set For Dinner Parties And Featuring Chic Chandelier, Pot Lights, Contemporary Gas Fireplace With Reflective Glass And Floor To Ceiling Porcelain Mantle; Inviting Foyer With New Front Door, Porcelain Floors & Built-In Closet; Hardwood Floors Throughout First And Second Floor; Upgraded Bathrooms With Porcelain Tiles And Stone Countertops; Primary Retreat With 4-Pc Spa-Like Ensuite And Walk-In Closet With Closet Organizers; Finished Basement With Large Open Concept Living Room & Recreation Area, Windows, 3-Pc Bath, Cold Room, And Newly Finished Large Laundry; Direct Access To Garage! Comes With Newer High Efficiency Furnace [2022], Newer High Efficiency Heat Pump [2022]! Features Landscaped Grounds; Large Fully Fenced Backyard With South Exposure & Stone Patio! Great Curb Appeal! See 3-D! **** EXTRAS **** Renovated Home [2022]! Attic Insulation [2022]! South Facing Backyard Filled With Natural Light! Steps To Rutherford Go Station, Schools, Shops, Highways, Parks! Don't Miss It! Move In & Enjoy! (id:47351)
103 Ruggles Avenue
Richmond Hill, Ontario
A rare opportunity to own a charming home on a premium 50' x 135' lot in the highly sought-after central Richmond Hill. Ideally located just moments away from Yonge St. and downtown Richmond Hill, with easy access to public transit, GO Train, shopping, the Art Centre, the future subway, restaurants, and entertainment [and more!] this property offers an exceptional location for both comfortable living & the potential to build your dream custom home. Main floor features a spacious combined living and dining area, filled with natural light from windows on both sides + large kitchen equipped with stainless steel appliances, overlooks a generous deck and a serene, expansive backyard. The adjoining breakfast area completes the kitchen space. On the second floor, you'll find two generously sized bedrooms, including a master suite with an ensuite bath. The finished basement offers additional living space, including a large bedroom, cold room and plenty of storage area. This property boasts a well-maintained regular-shaped backyard with no major trees, along with a single garage and an extensive driveway that can easily accommodate 4 cars. Surrounded by multi-million-dollar custom homes, this is a lifetime opportunity for smart buyers and investors. DO NOT MISS IT! (id:47351)
178 Three Valleys Drive
Toronto (Parkwoods-Donalda), Ontario
Great 2 Story Semi-Detached Property in a Premium Location in the North York area, Big land with Back Onto The Donalda Golf Club Course with a pleasant Backyard. They were surrounded By nice and beautiful nature. Nicely Renovated with high-quality Hard floor and Nice high-quality Kitchen Cabinets and Stainless Steels appliances, ""Pleasant home just move"" Steps Away Are Schools, Parks, and quiet areas with wonderful neighbours and easy access to Don-Vally & 404 and Don-mills Rd. **** EXTRAS **** S/S Fridge, Stove, Built-in Dishwasher, Dryer & Washer, 4 Parking spaces (id:47351)



