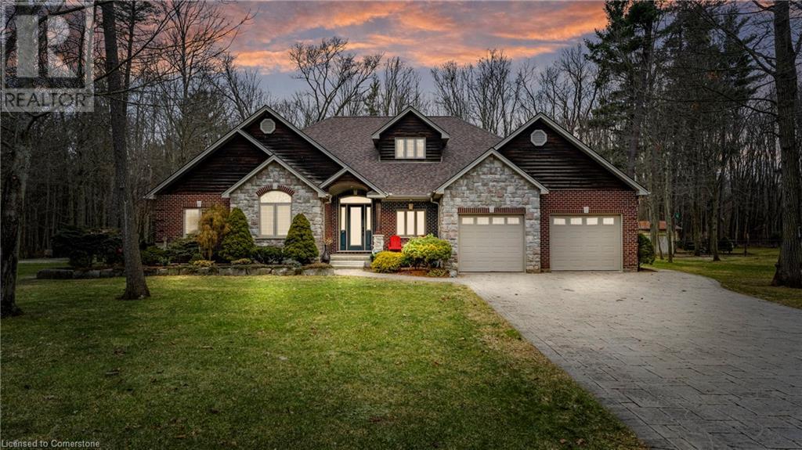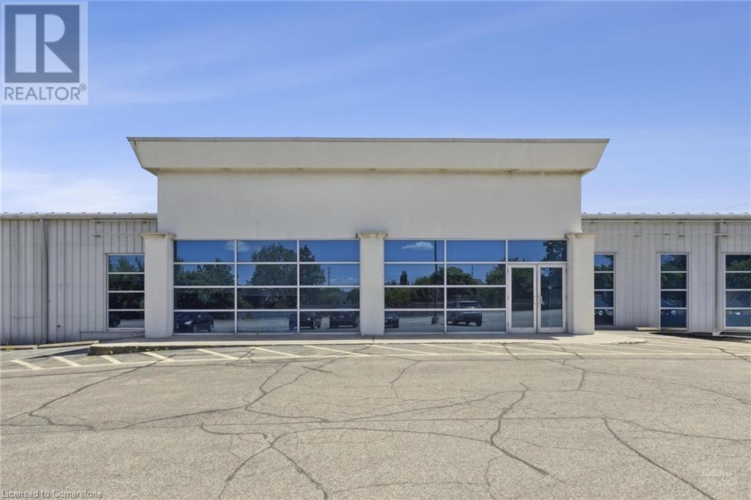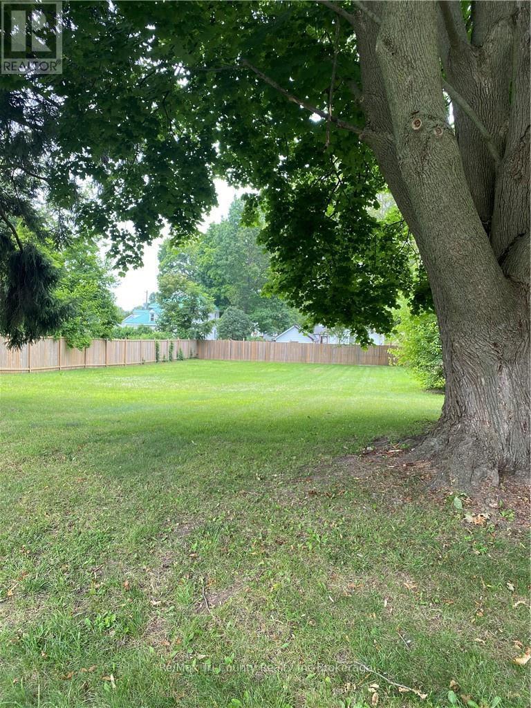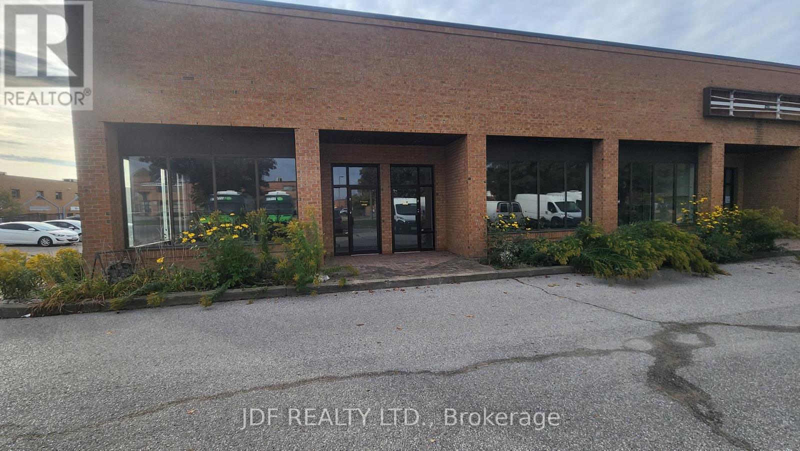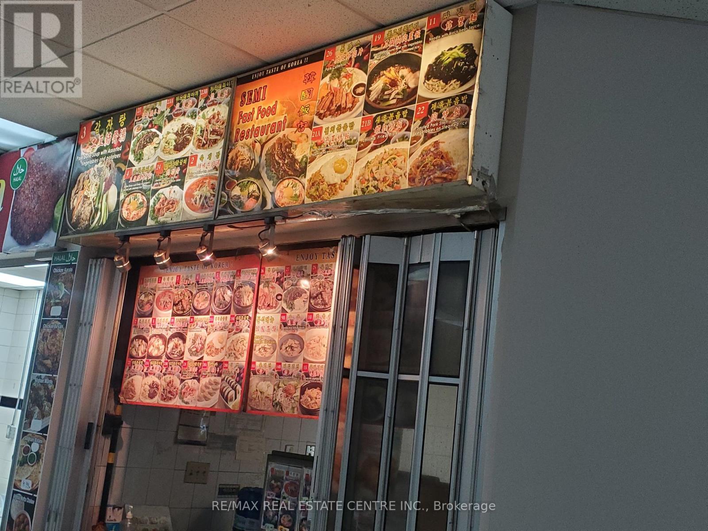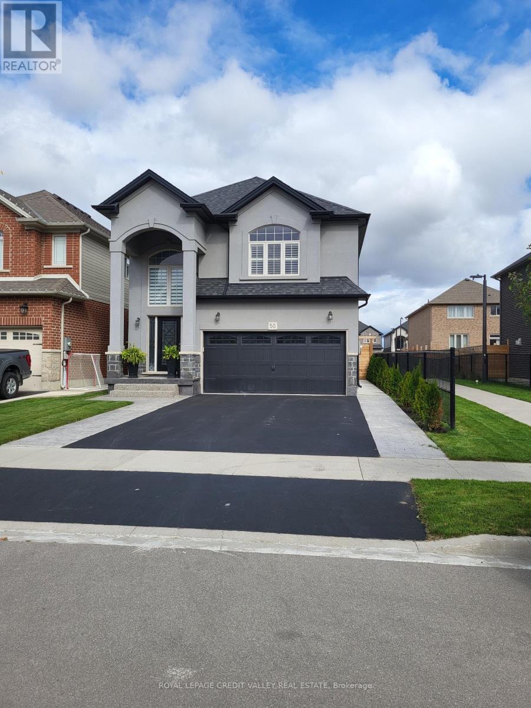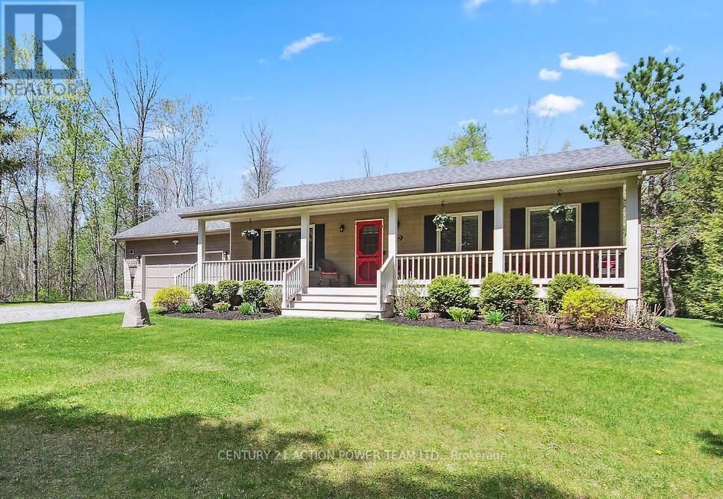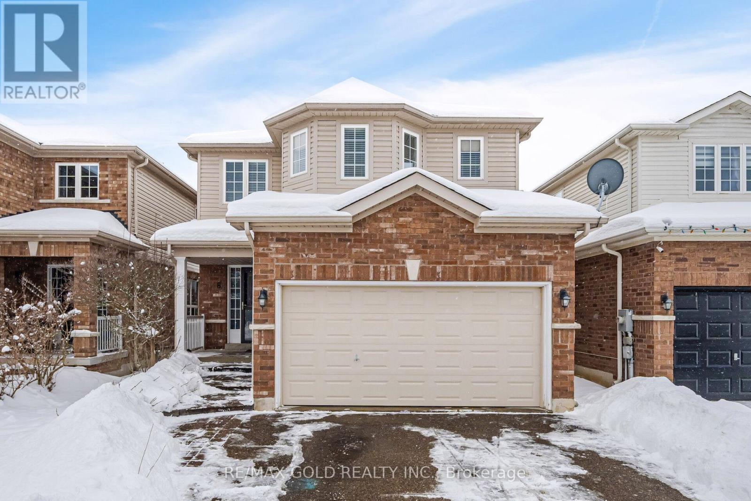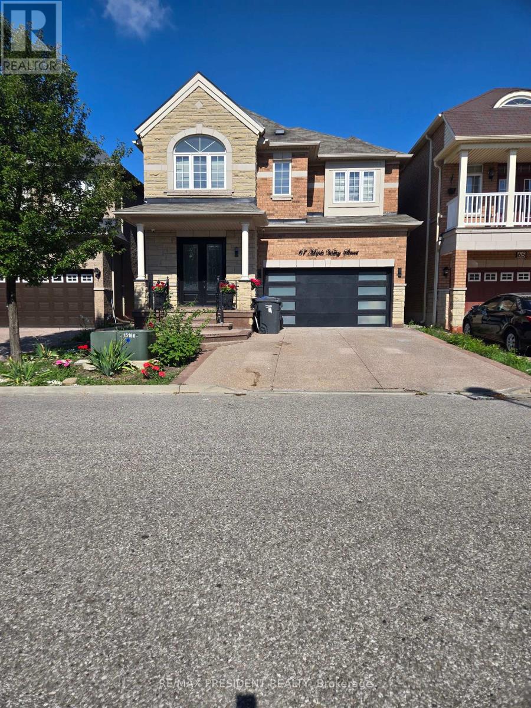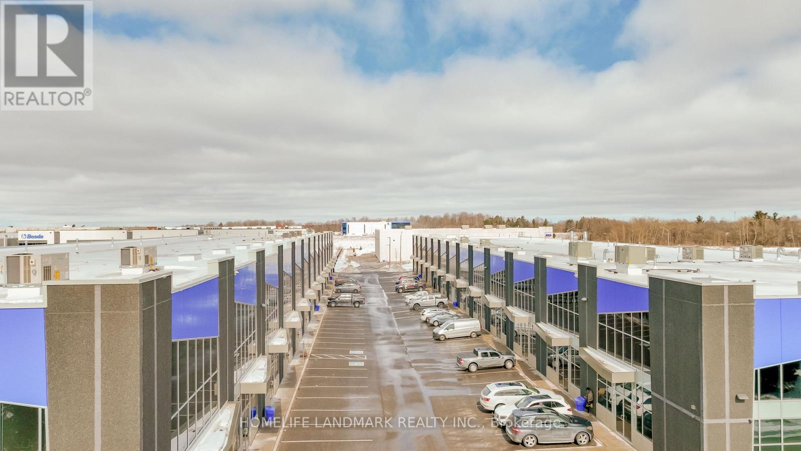53 Woodland Drive
Pine Grove, Ontario
Luxury Living in the Heart of Nature – Custom-Built Bungalow in Pine Grove. Discover your dream home on a tranquil 0.83-acre lot backing onto a mature forest with picturesque trails. Built in 2005, this high-end, custom-designed bungalow offers the perfect blend of elegance, functionality, and natural beauty. Step into the impressive marble foyer, featuring a 9-foot front door and barreled ceiling, setting the tone for the sophisticated open-concept design. The main floor showcases gleaming hardwood floors, vaulted ceilings, and a stunning double-sided fireplace that creates a warm, inviting atmosphere while offering breathtaking views of your private backyard retreat. The chef’s kitchen is a culinary masterpiece, boasting granite countertops, a built-in JennAir oven and stove, two-tone maple hardwood cabinets, and a spacious pantry complete with a stand-up freezer and fridge. The primary bedroom is a serene escape with coffered ceilings, a luxurious 5-pc ensuite with radiant heated floors, and a walk-in closet. With 3+2 bedrooms and 2.5+1 bathrooms, this home provides ample space for family and guests. The full-sized basement, with a separate entrance via the garage, offers incredible potential for an in-law suite or rental opportunity. Modern features include built-in sound wiring (indoor and outdoor), gas forced air heating, a 200-amp service, and fibre optic internet. Outside, enjoy your personal paradise with an in-ground heated saltwater pool surrounded by stamped concrete, secured with a cast-iron fence, and complemented by a detached, insulated 1.5-car garage/pool shed. The spacious backyard is perfect for entertaining, with room for volleyball and other activities, all maintained with a complete sprinkler system and stunning landscaping. Recent updates, including a new roof and gas furnace (both in 2024), ensure peace of mind for years to come. Located in Norfolk County’s vibrant south coast, you’re minutes from beaches, marinas, golf courses & more. (id:47351)
555 Barton Street
Hamilton, Ontario
Building has been well maintained and lends itself to light manufacturing, heavy equipment sales and leasing operations, warehousing and distribution and heavy outside storage requirements. The property is 58,202 SF and comes with a large parking lot and open yard for outside storage. Excellent exposure along Barton, with great connectivity to all major industrial/commercial neighbourhoods in Stoney Creek as well as the QEW highway (id:47351)
48 Milton Street
Bayham (Port Burwell), Ontario
JUST WHAT YOU HAVE BEEN LOOKING FOR....A REASONABLY PRICED LOT IN A GOOD AREA AND JUST A QUICK WALK TO BEACH OR DOWNTOWN AREA. Lot is newly severed so taxes have not been assessed yet. Fence belongs to Seller. QUIET DEAD END STREET. MATURE TREES. MAKE IT YOUR NEW DESTINATION FOR THAT QUICK GETAWAY. ZONING ALLOWS FOR SINGLE FAMILY OR DUPLEX. MUNICIPALITY HAS INDICATED THAT WATER AND SEWER CHARGES WILL BE $16,333.88. (id:47351)
2602 - 2586 Innes Road
Ottawa, Ontario
1306 Square feet of high visibility store frontage. Great opportunity with exposure! Join great tenants such as the TD bank, the Ottawa Library and the Blackburn Animal Hospital. This space is super ideal for a Pharmacy, Dental practice or retail. Great rates and property is well run. Lot's of traffic and exposure. Come have a look! Minimum rent is $18/FT and operating costs for 2024 are estimated to be $15/ft. Total rent is $3,591.50 plus HST/per month. Showings by appointment only weekdays during business hours, do not approach staff. No restaurants or food. (id:47351)
642 Great Northern Rd
Sault Ste. Marie, Ontario
Incredible location in the centre of the Sault business sector and surrouded by all the super stores. This property consists of approximately 6,200 Sq. Ft. of building area on 1.76 Acres of land in an absolutely Prime High Exposure location in the Saults core! 642 Great Northern Road provides ample surface level parking a very well maintained building and potential for future development. Extra property available to make this a larger site. Call today for info. (id:47351)
6 King St
Dryden, Ontario
Is this your home & home based business? Your investment property? The possibilities are endless! A modernizing renovation was completed in the early 1990’s, and now awaits your new ideas and energy! Plenty of living space with a view overlooking the Wabigoon River and Dam. 2 bedrooms, a 4pc bath with separate tub/shower and a bonus room are on the upper level. A porch entry, spacious living room, cozy family room, and a dining room with access to the west facing deck & open to the kitchen, offers the space to develop a home office or small business! The basement is unfinished and presently storage/utility and laundry, with a separate cold room. Paved driveway, gardens and deck. Walk to anywhere downtown, or stroll the River side walking path adjacent to your lot, to the Duke Street dock, Cooper Park or the Riverview Lodge for lunch! **Property is being sold “as is, where is”. Quick possession is available. (id:47351)
11-14 - 577 Edgeley Boulevard
Vaughan (Concord), Ontario
Prime space in great Vaughan location. Corner unit Beautiful showroom space, large open space, kitchenette, 4 drive in doors, radiant heat in units 11-12 and forced air in units 13-14. Close Proximity To Vmc Subway. Office component can be scaled back if required. Lots of parking on site (id:47351)
8 - 2580 Shepard Avenue
Mississauga (Cooksville), Ontario
Fantastic Opportunity to Own Thriving Korean Restaurant In Food Court Outlet Located At The Corner In Busy Newin Centre Mall (Hurontario/Dundas St)6 Days, Short Hours (11Am-7Pm), Unlimited Potential To Grow.New 5+5 Year Lease Available To Qualified Buyer. Full Line of Restaurant Equipment. Current Rent Amount Is Around $3,600. (TMI And HST Included)Current Owner Has Been Operating This Business Over 15 Years And Wants To Retire.Please Do Not Visit Without Appointment.All Numbers And Information To Be Verified By Buyer Or Buyer's Agent. (id:47351)
924 Garden Court Crescent
Woodstock, Ontario
Welcome to Garden Ridge by Sally Creek Lifestyle Homes. A vibrant 55+ active adult lifestyle community nestled in the sought-after Sally Creek neighborhood. This, to be built, stunning end unit freehold bungalow unit offers 1,148 square feet of beautifully finished living space, thoughtfully designed to provide comfort and convenience, all on a single level. The home boasts impressive 10-foot ceilings on the main floor and 9-foot ceilings on the lower level, creating a sense of spaciousness. Large, transom-enhanced windows flood the interior with natural light, highlighting the exquisite details throughout. The kitchen features 45-inch cabinets with elegant crown molding, quartz countertops, and high-end finishes that reflect a perfect blend of functionality and style. Luxury continues with engineered hardwood flooring, sleek 1x2 ceramic tiles, and custom design touches. The unit includes two full bathrooms, an oak staircase adorned with wrought iron spindles, and recessed pot lighting. Residents of Garden Ridge enjoy exclusive access to the Sally Creek Recreation Centre, a hub of activity and relaxation. The center features a party room with a kitchen for entertaining, a fitness area to stay active, games and crafts rooms for hobbies, a library for quiet moments, and a cozy lounge with a bar for social gatherings. Meticulously designed, these homes offer a unique opportunity to join a warm, welcoming community that embraces an active and engaging lifestyle. Occupancy 2025. (id:47351)
50 Fairgrounds Drive
Hamilton, Ontario
Beautifully presented tastefully updated 4 Bedroom 2.5 Bathroom. Meticulously maintained featuring Grand Foyer with cathedral ceilings, open concept main floor layout with 9 Ft ceilings. Spacious Dining Room and Family Room. White Kitchen Cabinets with a Featured Centre Island Stainless Steel Appliances combined with an Eat-In Breakfast Area that leads to a walk out fenced Backyard. Master Bedroom with walk-in closet, separate shower and tub. Three additional spacious Bedrooms and a convenient 2nd floor Laundry Room. Unfinished Basement. Close to Schools, Shopping & Transit (id:47351)
2385 Mcgovern Road
North Grenville, Ontario
ESCAPE TO THE COUNTRY. Nestled behind a screen of trees and waiting for you to move in, your country paradise awaits. Very private LOCATION on a quiet country road, but just 4 minutes to the 416; 8 minutes to Kemptville shopping and 8 minutes to the hospital. Lovingly maintained and updated this 3 bed bungalow is in MOVE IN CONDITION. Come on in and sit down in the living room featuring gleaming hardwood floors and a relaxing view through the main window. Move into the MODERN FULLY UPDATED KITCHEN. This kitchen has plenty of cupboard space, lots of counter room, a pantry, and a double oven (pull open the oven doors and see what we mean), perfect for when you entertain or have family and friends over for dinner. The FAMILY EATING AREA is handy and close by and provides access to the TWO TIER DECK and the large backyard. All three BEDROOMS ON THE MAIN LEVEL well away from the living room offering privacy for littles ones if you are entertaining. The fully UPDATED MAIN FLOOR BATHROOM has an extra door for access from the primary bedroom, his and her wash basins and for those chilly winter mornings- a HEATED FLOOR. The huge FAMILYROOM/REC ROOM offers something for everyone. There is plenty of room for you to work from home (HIGH SPEED INTERNET), room for a games section or media centre. A great spot to invite the gang over to watch the big game. Do you use the front deck or two-tier rear deck for your morning coffee? Which deck to you use to relax and unwind on? Room to add a hot tub, BBQ HAS A GAS HOOK UP. Roast marshmallows around the firepit, or set up a badminton net and challenge the kids to a game. The TWO CAR GARAGE has INSIDE ACCESS to the main floor and SEPARATE ACCESS to the lower level as well- offering the POTENTIAL OF AN IN-LAW SUITE. Tracks are from a DEAD END spur line that only goes to one store in Oxford Station a few times a year. BONUS-they offer complete privacy on one side- no one can build there. Note some photos are from summer 2024. (id:47351)
806 Garden Court Crescent
Woodstock, Ontario
Welcome to Garden Ridge, a vibrant 55+ active adult lifestyle community nestled in the sought-after Sally Creek neighborhood. This stunning freehold bungalow walk-out unit offers 1,100 square feet of beautifully finished living space, thoughtfully designed to provide comfort and convenience, all on a single level. The home boasts impressive 10-foot ceilings on the main floor and 9-foot ceilings on the lower level, creating a sense of spaciousness. Large, transom-enhanced windows flood the interior with natural light, highlighting the exquisite details throughout. The kitchen features 45-inch cabinets with elegant crown molding, quartz countertops, and high-end finishes that reflect a perfect blend of functionality and style. Luxury continues with engineered hardwood flooring, sleek 1x2 ceramic tiles, and custom design touches. The unit includes two full bathrooms, an oak staircase adorned with wrought iron spindles, and recessed pot lighting. Residents of Garden Ridge enjoy exclusive access to the Sally Creek Recreation Centre, a hub of activity and relaxation. The center features a party room with a kitchen for entertaining, a fitness area to stay active, games and crafts rooms for hobbies, a library for quiet moments, and a cozy lounge with a bar for social gatherings. Meticulously designed, these homes offer a unique opportunity to join a warm, welcoming community that embraces an active and engaging lifestyle. (id:47351)
87 Merryfield Drive
Toronto, Ontario
Stunning 4-Bedroom, 2-Storey Home on a Spacious 42 x 125 ft Lot! This meticulously maintained property showcases "Pride of Ownership" with a bright, open-concept floor plan designed for both entertaining and everyday living. The expansive kitchen features modern appliances, granite countertops, and a large island perfect for gathering with family and friends. The elegant primary suite offers a serene retreat with a large walk-in closet. Three additional well-appointed bedrooms provide flexibility for family, guests, a nursery, home office, or gym. The spacious basement, with a separate entrance, offers endless possibilities - family room, additional bedroom, playroom, gym, or in-law suite with potential for a separate basement apartment. Step outside to your private backyard oasis, complete with a patio and garden, basking in all-day southern sun exposure ideal for outdoor dining and relaxation. Additional highlights include a carport, hardwood floors, and central air conditioning. Nestled in a peaceful, family-friendly neighbourhood, this home is conveniently located near top-rated schools, parks, shopping, and dining. A fantastic opportunity as a dream home or an income-generating rental/Airbnb investment. EXTRAS Large south-facing backyard perfect for future possibilities! (id:47351)
451 Masters Drive
Woodstock, Ontario
Discover unparalleled luxury with The Berkshire Model, crafted by Sally Creek Lifestyle Homes. Situated in the highly sought-after Sally Creek community in Woodstock, this stunning home combines timeless elegance with modern convenience. Its prime location offers easy access to amenities, with limited golf course view lots available—providing an exclusive living experience. This exquisite 4-bedroom, 3.5-bathroom home boasts exceptional features, including: 10' ceilings on the main level, complemented by 9' ceilings on the second and lower levels; Engineered hardwood flooring and upgraded ceramic tiles throughout; A custom kitchen with extended-height cabinets, sleek quartz countertops, soft close cabinetry, a walk-in pantry and servery, and ample space for hosting memorable gatherings; An oak staircase with wrought iron spindles, adding a touch of sophistication; Several walk-in closets for added convenience. Designed with care and attention to detail, the home includes upscale finishes such as quartz counters throughout and an elegant exterior featuring premium stone and brick accents. Nestled on a spacious lot backing onto a golf course. The home includes a 2-car garage and full customization options to make it uniquely yours. Elevate your lifestyle with this masterpiece at Masters Edge Executive Homes. Occupancy is available in 2025. Photos are of the upgraded Berkshire model home. (id:47351)
85 Anderson Road
New Tecumseth, Ontario
Welcome to this stunning 'Carlton' model detached home, where comfort, style, and functionality meet. Featuring 3+1 bedrooms and 4 baths, this home boasts an open-concept main floor with a bright living room adorned with floor-to-ceiling windows, kitchen with granite countertops, tile flooring, a breakfast bar, and top-quality appliances, plus a walkout to the backyard. The second floor offers a spacious master bedroom with a walk-in closet and luxurious 4-piece ensuite, along with two additional bedrooms filled with natural light. The fully finished basement includes an extra bedroom, a 4-piece bath with heated ceramic floors, and ample recreational space. Outside, enjoy a fully fenced yard with green and concrete tile flooring. Located in a peaceful, friendly neighborhood, this home is close to parks, schools, sports courts, trails, a community center, a hospital, shops, and abundant green space. **EXTRAS** Two Car Garage Has Entrance Into The Main Floor Laundry Room, Centrally Located For Easy Commuting To Barrie, Orangeville Or The Gta. (id:47351)
313 Wallenberg Crescent
Mississauga, Ontario
Spacious Detached Home with Separate legal Basement Apartment in Prime Mississauga Location! Great Business Rental Income well-maintained detached home offering 5+2 bedrooms, 3 bathrooms, and a separate entrance to legal basement apartment perfect for large families or investors looking for rental income potential. This spacious home features a bright with plenty of room for family living. The main floor boasts a large living and dining area, and four generously sized bedrooms, including a master with an ensuite bathroom.The fully finished legal basement apartment with its own separate entrance includes 2 additional bedrooms, a full kitchen, and a spacious living area, providing an excellent opportunity for additional rental income or extended family living. This is a must-see home, whether you are looking for more space for your family or an investment opportunity with income potential. Don't miss out on this rare find! **EXTRAS** This home is ideal for multi-generational living or someone looking for a property with excellent rental potential. Don't miss the chance to own this spacious and versatile home in a sought-after neighbourhood! (id:47351)
541 David Street
Gravenhurst, Ontario
This beautiful 3+1 bedroom raised bungalow is located in the heart of Gravenhurst, offering a bright and open-concept layout. Built in 1992, the home features tile flooring and laminate throughout, along with a modern kitchen that includes a gas stove, stylish backsplash, and concrete and wood countertops. The bright finished basement features a spacious recreation room with a warm gas fireplace, a bedroom, and an above-grade walkout with a separate entrance. Front & rear decks off main level for additional outdoor living & entertaining space! Large 66'x100' lot, south facing back yard with garden storage shed and ample space for additional development and parking. Enjoy the convenience of municipal services (gas, water, and sewer) while being just steps from Gull Lake, Gull Lake Park Beach, Downtown Gravenhurst, restaurants, shops, library, recreation center, and Lake Muskoka! This home provides the perfect combination of in-town living and Muskoka charm! (id:47351)
37 Bowden Street
Fort Erie, Ontario
SOLID TWO BEDROOM, TWO BATH BRICK BUNGALOW CLOSE TO THE BEAUTIFUL NIAGARA RIVER! THIS HOME HAS BEEN WELL MAINTAINED OVER THE YEARS & FEATURES UPDATED KITCHEN/DINING AREA & A NICELY SIZED LIVING ROOM WITH LARGE WINDOW TO ALLOW NATURAL LIGHT TO FLOW THROUGHOUT. DOWN THE HALL IS A VERY SPACIOUS BATHROOM & TWO BEDROOMS, THE LAUNDRY IS ON THE MAIN AS WELL. THE LOWER LEVEL IS COMPLETE WITH LIVING ROOM, KITCHEN & BATH, THIS AREA HAS THE POTENTIAL FOR AN IN-LAW SUITE. ATTACHED SINGLE GARAGE, NICE REAR YARD. CENTRALLY LOCATED & WALKING DISTANCE TO THE NEW REVAMPED DOWNTOWN BRIDGEBURG AREA & FORT ERIE INTERNATIONAL ACADEMY. ALSO CLOSE BY IS A LIBRARY, TENNIS COURTS & THE NEW SPLASH PAD AT THE SUGARBOWL PARK. COME SEE WHAT THIS CUTE BUNGALOW HAS TO OFFER! (id:47351)
209 - 3005 Pine Glen Road
Oakville, Ontario
1Bed East facing suite with Parking. Located In Oakville's Historic Old Bronte Road, The Bronte Is A Beautiful Boutique Style Building That Is The Natural Choice For Those Seeking An Urban Lifestyle Surrounded By Parks, Blue Skies And Fresh Living. The Bronte Is A Stone's Throw Away From Two Go Stations And Moments To Hwys 403, 407 & QEW. This well-appointed suite features beautifulfinishes-9' ceilings, S/S appliances, quartz counters, tiled backsplash, laminate floor and much more. Enjoy the well- appointed amenities- Library, lounge, gym, party room, outdoor dining, terrace with lounge & fire pit, multi-purpose room and Pet Spa. Close to hospital and other amenities. **EXTRAS** Stainless Steel Kitchen appliances (B/I dishwasher, stove, fridge, microwave hood fan) stacked white washer & dryer. (id:47351)
320 - 72 Esther Shiner Boulevard
Toronto, Ontario
Great Location! Bright, immaculate Tango 2 with 815 sq ft (includes large spacious private terrace), south facing, large den & ensuite storage room. Min to subway (Bessarion & Leslie) Go station (oriole station) Ikea, Canadian Tire, McDonald, new recreation centre, library, park, child care centre, dentist, pharmacy, convenience store, nail salon, Pilates club, spa & physio massage, gas station. Close to NY General Hospital, Bayview Village, Fairview Mall, supermarket, min to Hwy 401/404. Amenities: 24 he concierge, gym, party/meeting room, guest suites & visitor parking (id:47351)
303 - 50 Absolute Avenue S
Mississauga, Ontario
Discover refined living in the iconic "Marilyn Monroe" towers with this exceptional 1 Bedroom + Spacious Den/Dining/Or Even 2nd Bedroom! with 2-Full bathroom condo on the 3rd floor Convenience W/Quick Direct Access To Patio, Lobby & Parking. No Neighbour On One Side. Quiet Inside Unit With No Street Noise! 100 Sqft Balcony Overlooks Court Yard. 50 Absolute Avenue, This residence is designed for both style and comfort. The bright, open-concept layout features expansive floor-to-ceiling windows, while the sleek kitchen is equipped with custom cabinetry, stainless steel appliances, and granite countertops perfect for hosting or unwinding. Residents enjoy unparalleled amenities, including an indoor and outdoor pool, a fully equipped gym, basketball and squash courts, a private theatre, private car wash area, and a 48th floor lounge with panoramic views. Located next to Square One Shopping Centre, the upcoming LRT right at your footsteps, and scenic Cooksville Creek Trail, this home blends urban convenience with natural beauty. Experience elevated living at its finest! **EXTRAS** Freshly Painted, New Laminate Floor Throughout, New appliances. (id:47351)
78 Larkspur Road
Brampton, Ontario
Beautiful: 4+2 bedroom Detached Home Finished Legal Registered Basement With Sep. Entrance: Hardwood Floor: Pot Lights: Upgraded Kitchen With Quartz Counter top, Ceramic B/Splash, B/I Dishwasher, Stainless Steel appliances & B/fast Area W/Out to Yard: Fully Renovated Washrooms With New Vanities: Solid Oak Staircase With Metal Pickets: California Shutters: (id:47351)
67 Maple Valley Street
Brampton, Ontario
This Gorgeous Home comes with immaculate finishes such as Open Concept eat-in kitchen, with quartz countertop, beautiful backsplash, overlooking the family room. 4 bedrooms 5 bathrooms, double door entry, 9ft ceilings, lots of potlights, hardwood floors throughout. This home has a grand entrance with an open concept main floor, walk-out to backyard from the family room, and a private enclosed backyard.Finished two bedroom Bsmt W/Sep Entrance, Approx 3100+ Sq Ft Living Space, Master Walk in Closet and Ensuite, Brand New Garage and System. This family friendly neighbourhood located off of Mcvean And Cottrelle is close to public schools and public transit. Property located near a pond with a very beautiful scenery. **EXTRAS** 24/hr security camera, alarm system, Close To Transit, Schools, Parks, Shops, 427 Highway. (id:47351)
13 Main - 135 Addison Hall Circle
Aurora, Ontario
Prime East-Facing Industrial Unit | Move-In Ready | Fully Permitted An exceptional opportunity to lease a premium industrial space in the highly sought-after Addison Hall Business Park, Aurora prestigious hub designed for businesses that demand efficiency, flexibility, and a professional environment. This move-in ready, corner unit boasts unparalleled street visibility, abundant natural light from clerestory windows and expansive glass panels, and a sophisticated, high-end layout tailored for seamless operations. Key Features: Expansive Warehouse: 28' clear height ceilings maximize storage and operational efficiency Universal washroom and additional standard washroom for added convenience TMI approximately $5 per sq. Feet. (id:47351)
