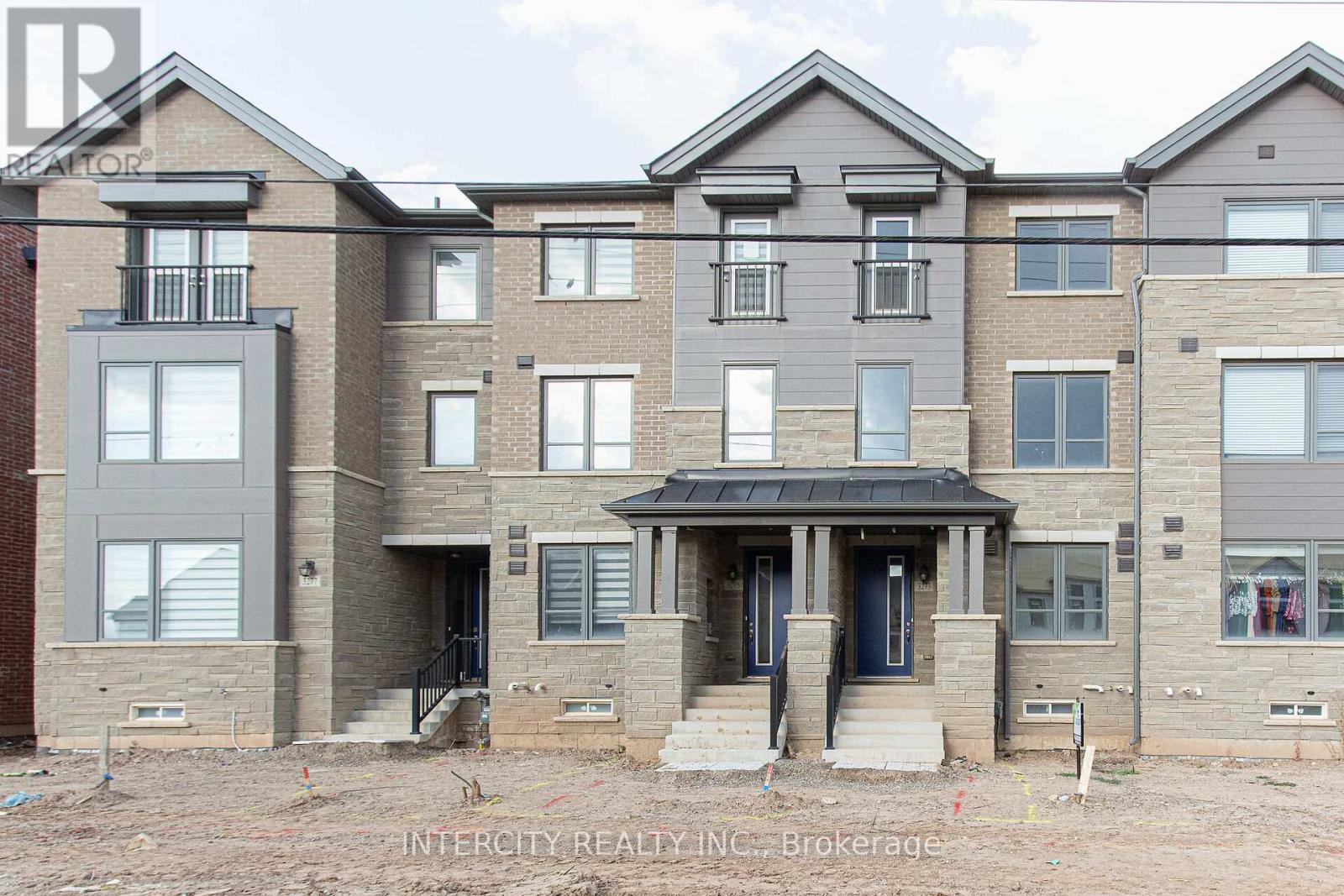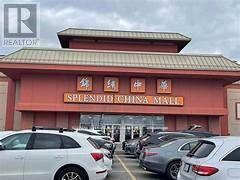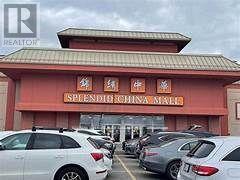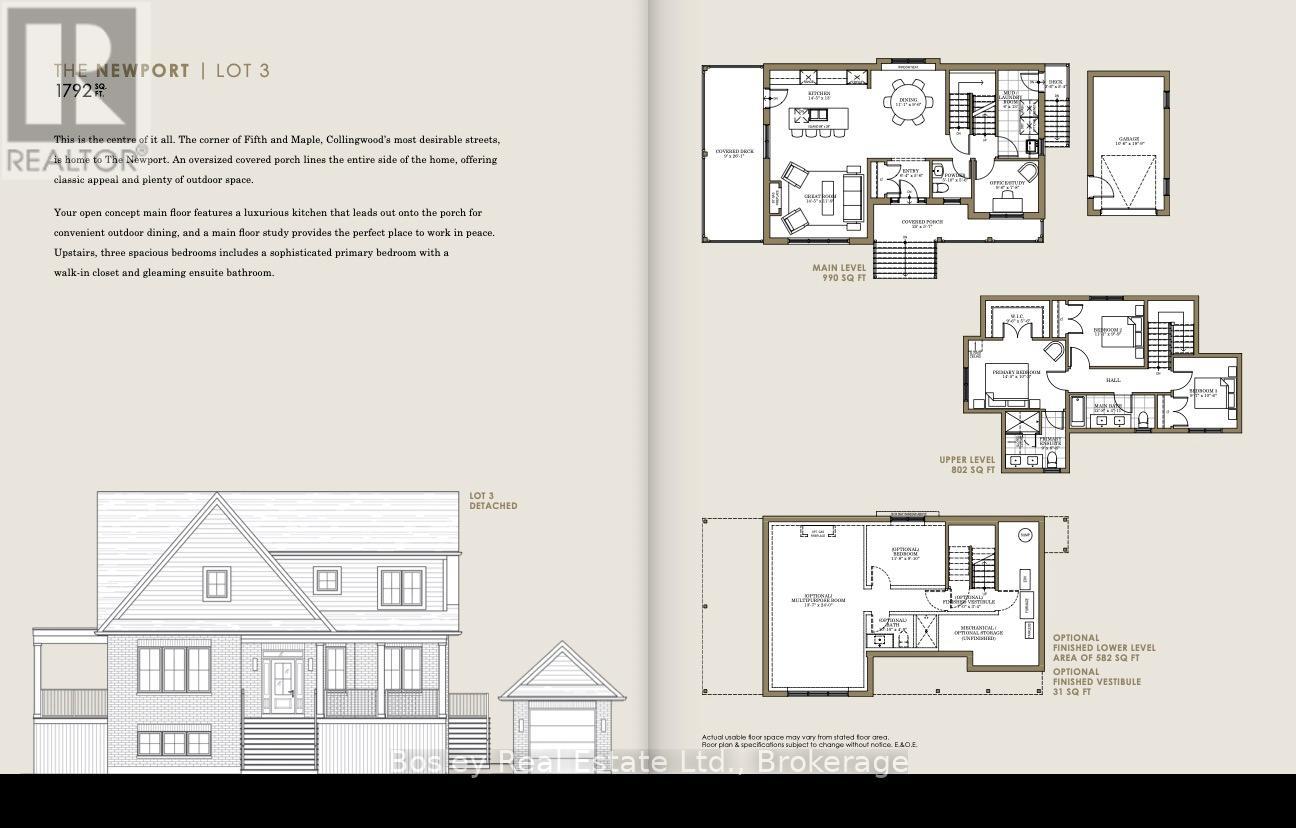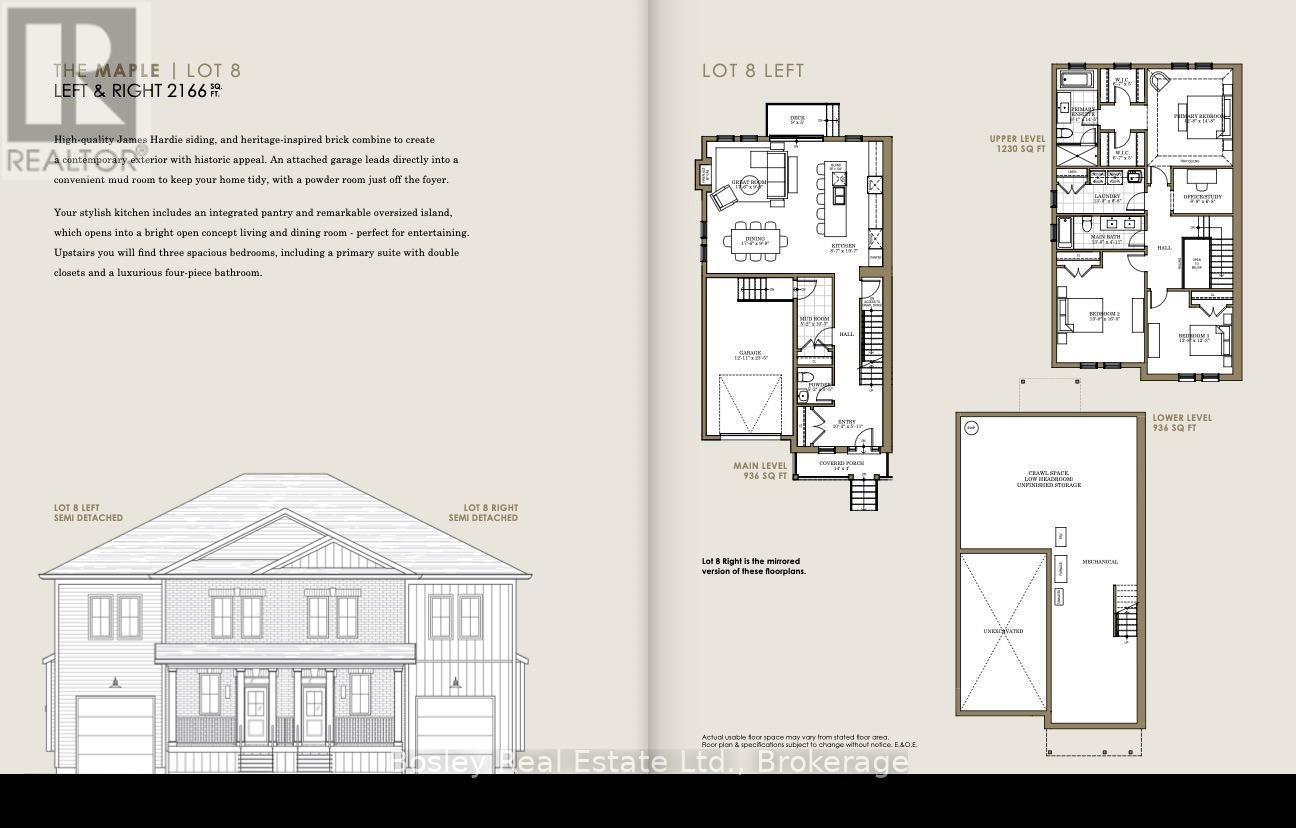19 Belleview Drive
Kingsville, Ontario
Welcome to 19 Belleview Drive! This is your opportunity to own a newly built home (2022) perfect for a growing family. Four bedrooms, four washrooms plus a very bright living room & kitchen and an office with full washroom on the main floor. Custom kitchen with gorgeous island, open concept that allows the living,kitchen and dining area to flow seamlessly. Gorgeous master bedroom with walk-in closet. Concrete driveway (2023), basement was framed by the Builder but not finished yet has a separate entrance. Plus enjoy the covered porch in the summer. Close proximity to Hwy 401. (id:47351)
1608 Nolans Road
Montague, Ontario
Nestled on a 1.8 acre landscaped lot, this stunning home built by Seahawk Homes in 2020, offers a perfect blend of luxury and comfort. Backed by a 10-year manufacturer warranty, this residence showcases wide plank hardwood flooring throughout the main floor and a chefs kitchen with gas range, double ovens, and quartz counters. The main floor office/bedroom opens to a large deck, ideal for a hot tub, while the primary bedroom features a spa-inspired ensuite with a standalone tub, separate shower, and heated floors. The lower level, with its 8 ft+ ceilings, features rec room wood-burning fireplace, perfect for winter evenings, and also a media room plus two more bedrooms. Adding even more value, a second house with its own driveway awaits renovation and offers income/severance potential. You also have garden and chicken coops for hobby farming. This exceptional property is just 8 minutes to Juniper Fairways, 9 minutes to Smiths Falls, and under an hour to downtown Ottawa. (id:47351)
Lot 24 Champlain Road
Tiny, Ontario
Top 5 Reasons You Will Love This Property: 1) Immerse yourself in picturesque living on this pristine, tree-lined building lot, a perfect canvas awaiting your architectural masterpiece 2) Indulge in the luxury of multiple water access points just a leisurely stroll away, with the breathtaking Georgian Bay right across the street, presenting endless adventures and serene moments by the water 3) From the tranquil shores of nearby beaches to the rugged, scenic trails of Awenda Park, embrace a lifestyle where relaxation and outdoor exploration blend seamlessly 4) Experience the ultimate convenience with essential groundwork already in place, including a thoughtfully prepared driveway, culvert, and topographical survey 5) Short drive leading you to a variety of in-town conveniences, all easily reachable via year-round municipally maintained roads. Visit our website for more detailed information. (id:47351)
4160 Stanley Street
Campden, Ontario
IF YOU’RE LOOKING FOR A VERY PEACEFUL & PRIVATE OASIS, THIS IS THE HOME FOR YOU! A custom-built bungalow with unique open concept design, built by DeHaan Homes. Located on a picturesque half an acre, on quiet cul-de-sac in the charming Hamlet of Campden and Niagara’s wine region. The manicured grounds with mature trees offer an unparalleled serene setting. The additional 2.5 car garage with workshop is great for the hobbyist. Upon arrival, you are greeted by a bright and spacious sunroom with cathedral ceiling and 2 skylights, overlooking the wonderful gardens. Great eat-in kitchen with abundant cabinetry and appliances. Main floor family room with gas fireplace, open to dining area and kitchen. Primary bedroom with 4pc ensuite bath and walk-in closet. Double French door leads to a large second bedroom on the main level with 3pc ensuite bath and separate entrance, suitable for possible in-law accommodation. Main floor den, main floor laundry. Wide staircase to bright lower level and family room with second gas fireplace, two additional bedrooms, a 3pc bath, workshop, and ample storage. OTHER FEATURES INCLUDE: NEW C/Air 2024, C/Vac, whole-house backup generator (new 2023), attached garage with garage door opener, and additional 2.5 car garage with workshop, window treatments, 3 baths and so much more! Square footage includes the sunroom - gas outlet in sunroom for additional heating. Only minutes to wineries, fine restaurants, golf courses, and QEW access, the Bruce Trail and Balls' Falls Conservation park. (id:47351)
3273 Sixth Line
Oakville, Ontario
Falconcrest Royal Oaks presents brand new 1,914 Sq.Ft. Executive freehold townhome. No maintenance fee freehold! Upgrades include: kitchen backsplash, floor tiles 12 x 24, en-suite and main bath quartz counters with undermount, 60 inc electric fireplace with all panel cabinet, stained on the stairs to match hardwood. Close to all amenities; shopping, schools, and parks. Close to 3 major highways and approx 15min drive to GO Train Station. (id:47351)
781 Samantha Eastop Avenue
Ottawa, Ontario
Step into your new Home where modern luxury intertwines with the raw beauty of nature! This exquisite home features a modern open concept floor plan, complete with large windows, modern lighting and an oversized gas fireplace. With Three generously sized bedrooms and three bathrooms, including a lavish four-piece ensuite and walk-in closet in the Master Bedroom, you'll also notice a large 2nd floor den. The gourmet kitchen is a standout with its upscale gun metal finished appliances, Quartz countertops and seating for six at your expansive island, perfect for dinner parties or family gatherings. But the real gem? Its location! Positioned near the 417 for convenience, yet on a peaceful cul-de-sac encircled by lush forests, parks and inviting trails. Wake up to the sounds of nature, take morning hikes or evening strolls right from your doorstep, and enjoy unparalleled tranquility after a long day. Plus, the potential for an additional bedroom upstairs offers room to grow. Don't just buy a house; invest in a lifestyle where every day feels like a retreat into nature's embrace. Upstairs Den Designed as a 4th bedroom(Image in Photos showcases the option), Seller is open to Reconstructing Wall and Door prior to Closing. **EXTRAS** Storage Shed (id:47351)
2707 - 50 Wellesley Street E
Toronto, Ontario
Motivated Seller! Incredible Downtown Location. Just Minutes to Wellesley Station, U of T, TMU, Eaton Centre and More! Bright 1+1 Unit with Unobstructed East View and a Spacious Balcony. Walk Score of 99. A Walker's Paradise! Enjoy Fantastic Amenities: Gym, Outdoor Patio, 24-Hr Concierge, and More. Perfect for First-Time Buyers or Investors. Don't Miss Out! **EXTRAS** S/S Appliances and In-suite laundry (id:47351)
32 Simeon Street
Kitchener, Ontario
Ideal time to owner occupy the largest unit in this downtown duplex! The upper unit features 3 bedrooms, exclusive laundry, sunroom and finished loft! The main floor 2 bedroom apartment has their own storage room and shares coin-op laundry with the lower level tenant. The lower level consists of a one bedroom in law suite, utility room, common laundry and two storage rooms. There are three parking spots at the back. This fantastic central location is within walking distance to all amenities. (id:47351)
32 Simeon Street
Kitchener, Ontario
Ideal time to owner occupy the largest unit in this downtown duplex with in law suite! The upper unit features 3 bedrooms, laundry amenities and a bright sun room! The main floor 2 bedroom apartment also has a storage room in the lower level and shared coin operated laundry with the in law suite tenant. This convenient location in on bus routes, all amenities are within walking distance. There are 3 parking spaces at the rear of the property. (id:47351)
1b7-9 - 4675 Steeles Avenue E
Toronto, Ontario
***Total of 3 units: 1B7: 272 sq ft, 1B8: 267 sq ft, 1B9: 272 sq ft. well established indoor mall - Splendid China Mall** Prime investment opportunity and affordable units. High exposure busy plaza with ample surface parking (id:47351)
1e6-10 - 4675 Steeles Avenue E
Toronto, Ontario
Famous Splendid China Mall ** 5 Units, Excellent Opportunity To Start Your Own Business Or Investment. Tax And Condo Fee Are For 5 Units. Assume Current Tenant at unit #1E10 **EXTRAS** Perfect For Any Retail Use. (id:47351)
1e6 - 4675 Steeles Avenue E
Toronto, Ontario
well established indoor mall - Splendid China Mall** Prime investment opportunity and affordable unit. High exposure busy plaza with ample surface parking (id:47351)
1e7 - 4675 Steeles Avenue E
Toronto, Ontario
well established indoor mall - Splendid China Mall** Prime investment opportunity and affordable unit. High exposure busy plaza with ample surface parking (id:47351)
1e9 - 4675 Steeles Avenue E
Toronto, Ontario
well established indoor mall - Splendid China Mall ** Prime investment opportunity and affordable unit. High exposure busy plaza with ample surface parking! (id:47351)
1b3,5-9 - 4675 Steeles Avenue E
Toronto, Ontario
Famous Splendid China Mall. ** 6 Units #1B3 & #1B5 - 9. Excellent Opportunity To Start Your Own Business Or Investment. Tax And Condo Fee Are For 6 Units. **EXTRAS** Perfect For Any Retail Use. (id:47351)
1b3,5,6 - 4675 Steeles Avenue E
Toronto, Ontario
***Total of 3 units: 1B3: 271 sq ft, 1B5: 271 sq ft, 1B6: 271 sq ft. well established indoor mall - Splendid China Mall** Prime investment opportunity and affordable units. High exposure busy plaza with ample surface parking! (id:47351)
449 Lecours Street S
Champlain, Ontario
STUNNING CUSTOM 2021 bungalow on a huge lot between Ottawa & Montreal w/city water and natural gas! Minutes to L'Orignal Beach, boat launch, Hawkesbury shopping, & hospital, this home is located in a highly sought-after subdivision in Eastern Ontario, on 1 of the best lots in la Seigneurie w/full South & West exposure. WHY BUILD when you can move into this ready-to-live-in quality custom home built with meticulous attention to detail, offering over 2,600 sq. ft. + a finished lower level featuring 2 additional bedrooms, a bath, & an immense rec room. W/5 bedrooms (3+2), a main floor den, & 4 baths, including 2 private ensuites & a main bathroom, this home truly has it all. Over $375,000 in additional upgrades & enhancements beyond the builder's standard allowances make this property truly a GEM! HIGHLIGHTS include: Quartz (Cambria) & wild cherry hardwood throughout, wide trims, tall doors, sponge trays in all bathrooms, a broom closet, a SEBO kitchen w/cabinets to the ceiling, black stainless steel appliances & hardware, a spice rack, & an eat-in area with a built-in buffet. The LOWER LEVEL boasts a huge open-concept design with 9' ceilings, a built-in wet bar, a billiard room, & stairs leading to the OVERSIZED 4-CAR GARAGE w/direct access to the yard. The BACKYARD oasis includes a fenced heated saltwater pool, hot tub; a patio with gazebo, a powered utility shed, & 20 feet of mature trees on the east side with a firepit patio area. The GREAT ROOM features a soaring 15' ceiling, a cozy wood-burning fireplace with a stone facade, & a GOURMET KITCHEN w/a huge island, a walk-in pantry, black sleek appls, & a breakfast area w/patio doors leading to a covered porch perfect for barbecuing and entertaining. THINKING OF BUILDING? Why take on the uncertainties and rising costs when this home is a turn-key? & comes w/Home warranty. To build a similar home today would cost over $1.7 million This incredible property is offered at an unbeatable price. Dont miss your chance! (id:47351)
Lot 7 Cranberry Cove Lane
Frontenac, Ontario
Discover the perfect setting for your future dream home within the tranquil enclave of Cranberry Cove Estates. This 3.34-acre parcel offers a generous, level area ideal for construction, complemented by a section adorned with mature trees, providing both openness and natural beauty. Just north of Kingston, this location seamlessly blends serene countryside living with urban convenience. The property is equipped with a drilled well and has hydro access at the lot line, with a survey, site plan, and condo docs readily available to facilitate your building plans. Accessed via a private road, Cranberry Cove Estates ensures well-maintained infrastructure through monthly fees covering road upkeep, snow removal, grading, and other communal services. A visit to Cranberry Cove will reveal its serene and private ambiance. Less than 20 minutes from Highway 401, 25 minutes from shopping in Kingston's East End, and just 7 minutes from Seeley's Bay, where daily essentials and more are within reach. Outdoor enthusiasts will appreciate the proximity to Cranberry Lake a part of the historic Rideau Canal System, a UNESCO World Heritage Site offering boating opportunities that extend all the way to Ottawa. The area is also known for excellent fishing, particularly for bass and pike, making it a haven for anglers. (id:47351)
1021 Sydenham Road
Kingston, Ontario
Discover this spacious and well-maintained family home, featuring four bedrooms and three bathrooms, situated on an exceptionally large, private lot. Conveniently located just south of Highway 401, it's only a 10-minute drive from downtown Kingston, offering both accessibility and tranquility. With numerous updates throughout, this home is ready for you to move in with ease. The property include a double car garage and a finished basement, providing plenty of room for family activities and storage. Built 50 years ago and lovingly cared for by its original owner, this home offers a blend of character and modern convenience. In fact, the brick fireplace wall in the recroom was created with bricks from the original building housing the Regiopolous school for boys! So much though has been put into the endless number of upgrades this property has seen in recent years and all the big ticket items are done, including roof, air conditioning, heating, baths, and more. Don't miss the opportunity to make this wonderful family home your own! (id:47351)
21 Crerar Boulevard
Kingston, Ontario
A rare opportunity in Reddendale! This prime 69 ft. x 150 ft. lot can accommodate a home over 3500 sq.ft. allowing for a wide range of architectural designs. Join a community of custom residences built by the renowned Concord Homes, known for their exceptional quality and craftmanship. Partner with Concord Homes to bring your vision to life. This ideal location is steps to schools, parks and Lake Ontario. Don't miss this amazing opportunity to create the perfect space for you and your family. (id:47351)
126 Hineman Street
Kingston, Ontario
Your dream home awaits! Welcome to Gibraltar Bay Estates, a waterfront community, just east of Kingston off Highway 15. Close to CFB, RMC, schools, shops and downtown. Easy access to Highway401. Raven Oak Homes, a Tarion registered builder, present this beautiful executive home by Avidity Design. With over 3000sqft of main floor living space, sitting on a 2.5 acre waterfront lot, this home features but not limited to the huge 3 gar garage, 3 large bedrooms, 3bathrooms, an at home office. Enjoy the convenient mud room with main floor laundry, open concept kitchen and dining area, a living room with outdoor deck access from a large sliding door, a deck and grilling area with views of the water and sunsets. The primary bedroom wing has a large walk in closet and 5 piece ensuite and walkout to the screened in porch. Endless possibilities in the basement space. All plans/ designs can be modified. Book your appointment with our Sales Representative today to discuss standard specs, appliance packages and available upgrades. Some restrictive covenants apply. (id:47351)
Lot 3 - 400 Maple Street
Collingwood, Ontario
Victoria Annex: History Made Modern Nestled in one of Collingwood's most sought-after neighbourhoods, Victoria Annex is a boutique community of just nineteen homes, blending 19th-century heritage charm with modern luxury. Anchored by a transformed schoolhouse and surrounded by thoughtfully designed single and semi-detached homes, this is where timeless elegance meets contemporary convenience. The corner lot-home features heritage-inspired brick exteriors, James Hardie siding, luxury vinyl floors, quartz countertops, frameless glass showers, and designer kitchens with oversized islands and integrated pantries. Functional layouts include spacious bedrooms, detached garage, and practical mudrooms, all crafted with meticulous attention to detail. For a limited time, enjoy an extended deposit structure and a $50,000 upgrade credit to personalize your dream home. Located steps from Collingwood's vibrant downtown, Victoria Annex offers an unparalleled lifestyle of sophistication and charm. Contact us today to secure your place in this remarkable community. (id:47351)
Lot 8 L - 400 Maple Street
Collingwood, Ontario
Victoria Annex: History Made Modern Nestled in one of Collingwood's most sought-after neighbourhoods, Victoria Annex is a boutique community of just nineteen homes, blending 19th-century heritage charm with modern luxury. Anchored by a transformed schoolhouse and surrounded by thoughtfully designed single and semi-detached homes, this is where timeless elegance meets contemporary convenience. The oversized semi-detached home features heritage-inspired brick exteriors, James Hardie siding, luxury vinyl floors, quartz countertops, frameless glass showers, and designer kitchens with oversized islands and integrated pantries. Functional layouts include spacious bedrooms, attached garages, and practical mudrooms, all crafted with meticulous attention to detail. For a limited time, enjoy an extended deposit structure and a $50,000 upgrade credit to personalize your dream home. Located steps from Collingwood's vibrant downtown, Victoria Annex offers an unparalleled lifestyle of sophistication and charm.Contact us today to secure your place in this remarkable community. (id:47351)




