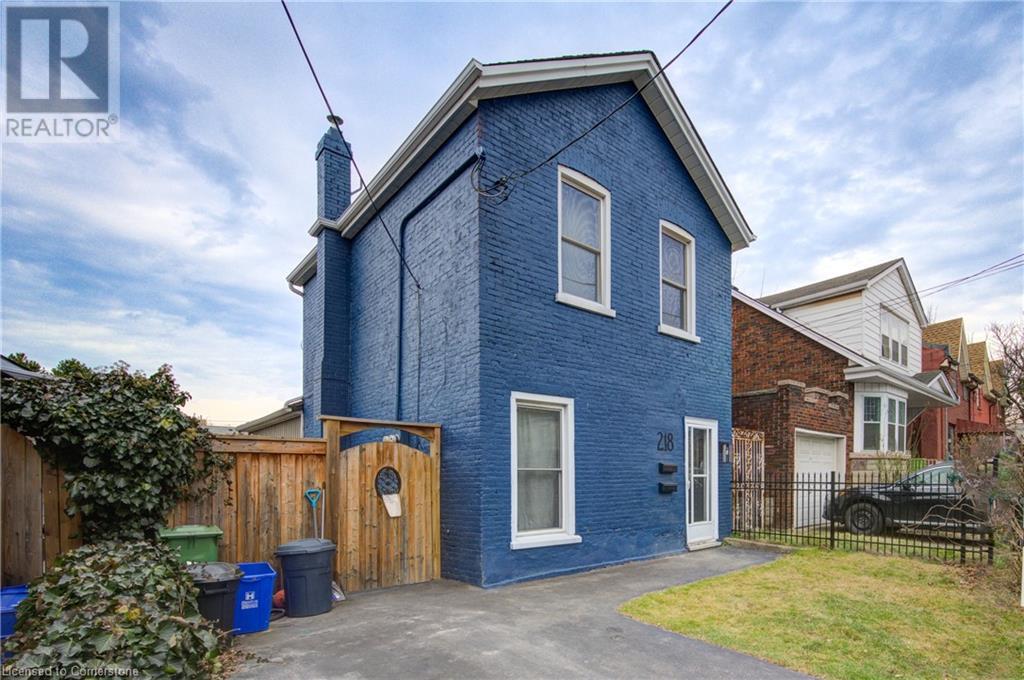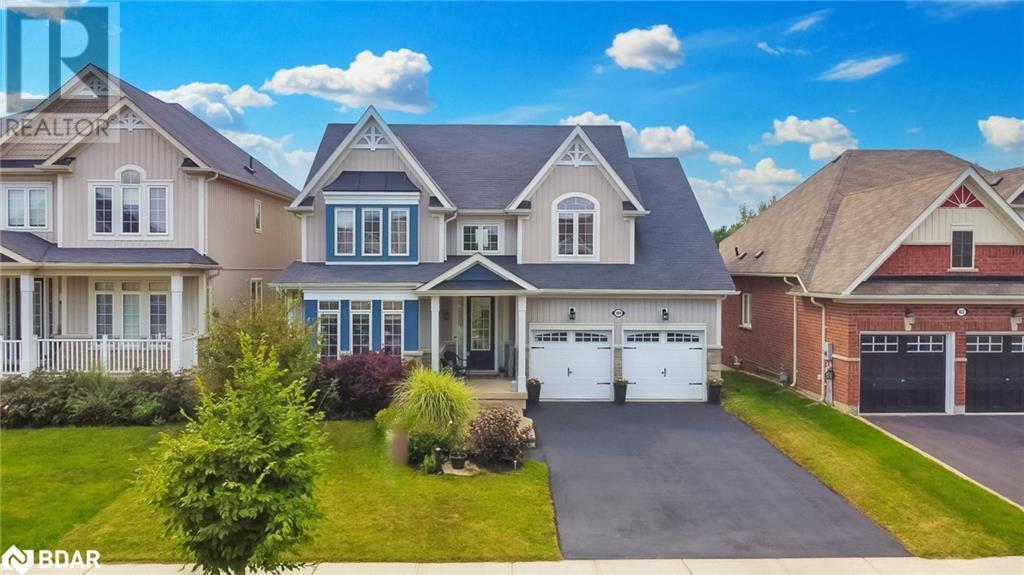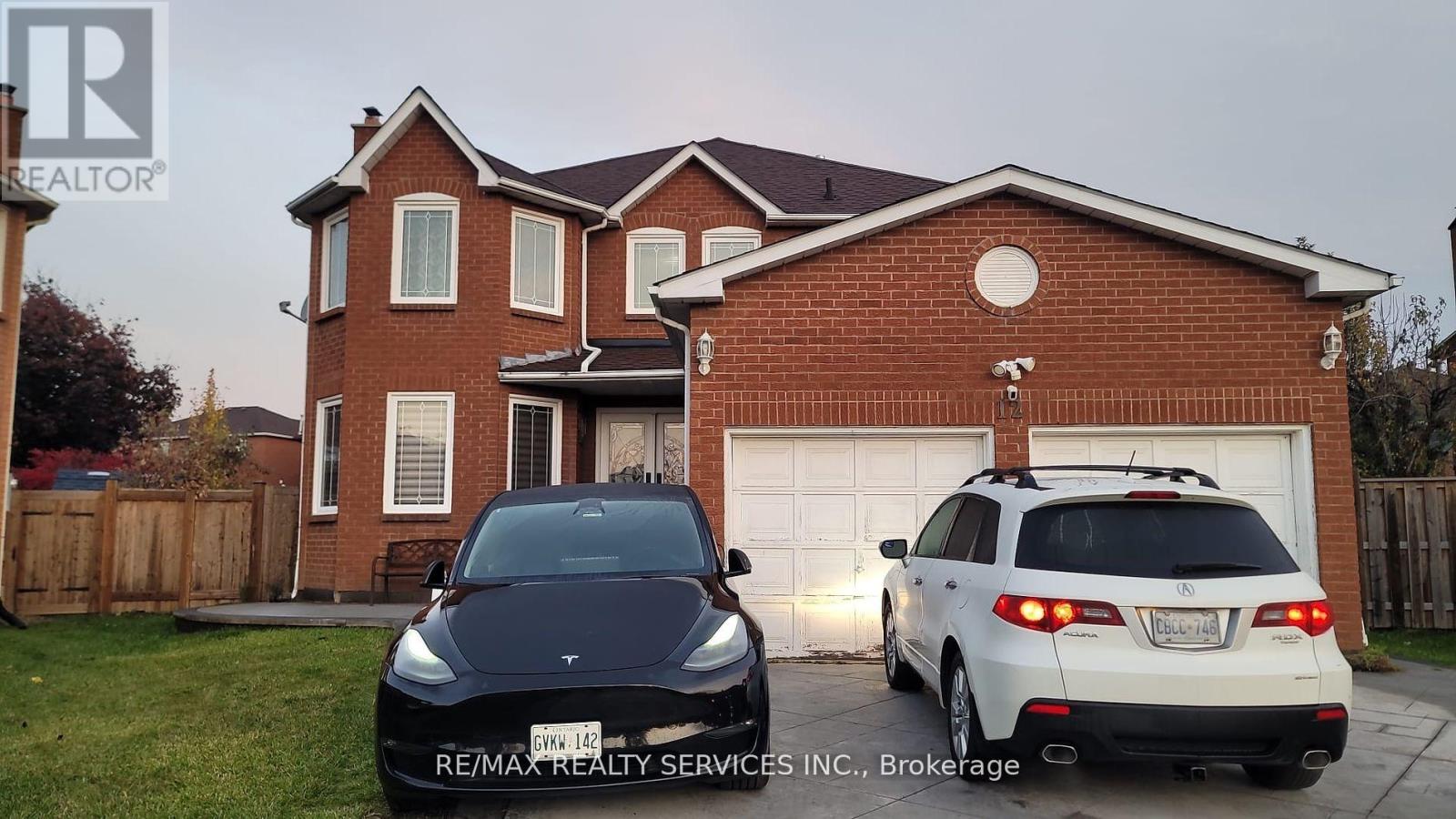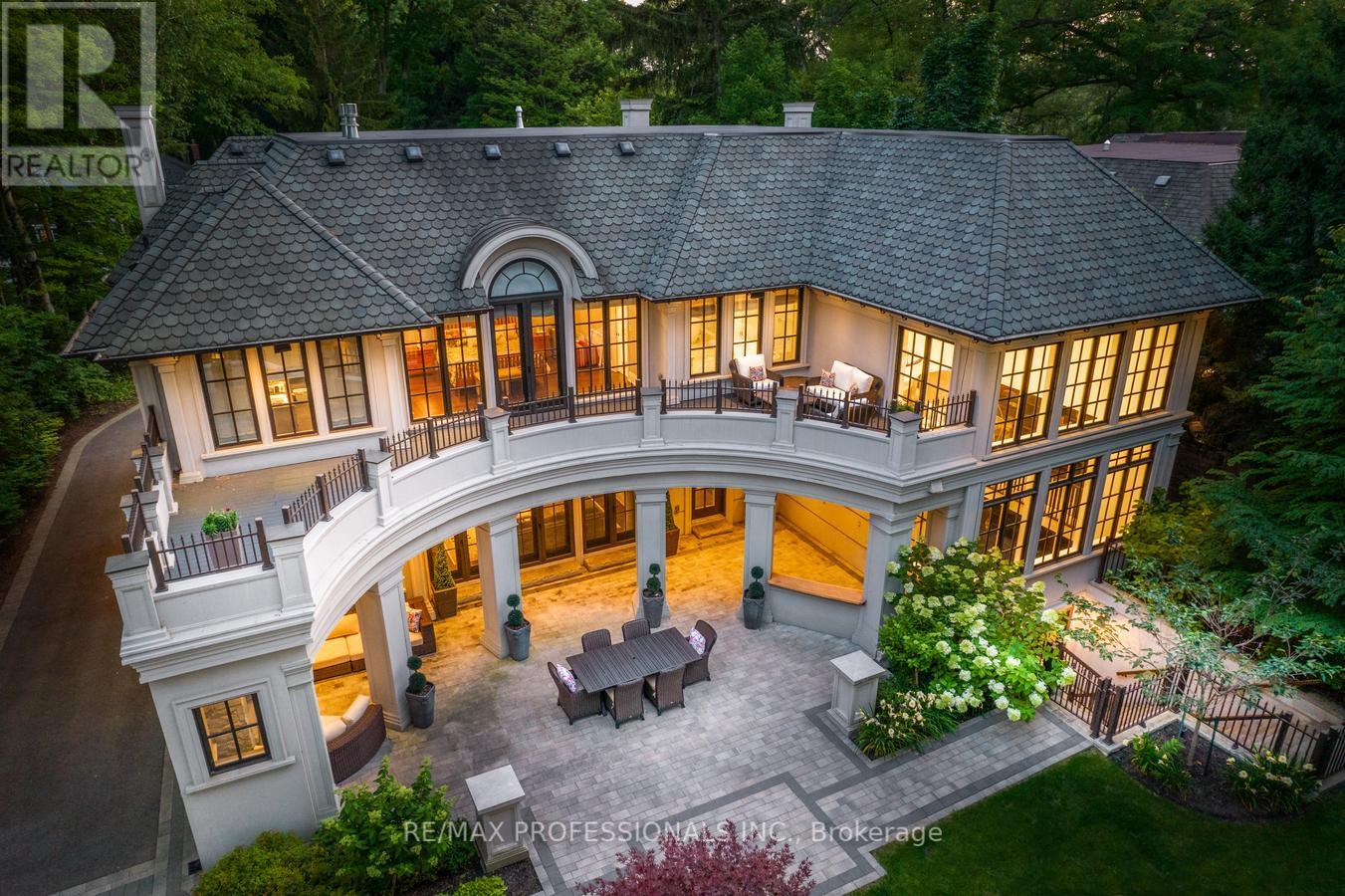6 Faldos Flight
Whitchurch-Stouffville, Ontario
This elegant and meticulous Pinehurst bungalow model with stylish finished basement is located in a diligently cared for green enclave that is nestled into a golf course in the prestigious gated Ballantrae Golf and Country Club enclave. It is conveniently located within a 5 minute walk to the Community Centre with spectacular facilities. Experience this amazing floorplan with chef's kitchen that overlooks the open concept dining and living room, with fireplace and built-in cabinetry. The primary suite with coffered 10 foot ceiling presents a large walk-in closet and upgraded 4 piece ensuite with make-up table and linen closet. The chic finished basement offers 2 pc bath with sliding barn door, recreation room with fireplace, attached live-edge wood bar table and open concept games room with built-in bench. The furnace mechanicals were smartly relocated into the storage area and replaced with new ones. Please see attached list for numerous upgrades/renovations including windows, kitchen, furnace, air conditioning, exterior doors, interior door hardware, appliances & counter tops. Enjoy this lovingly maintained home in a special setting. **** EXTRAS **** Fabulous rec centre with indoor pool, tennis courts,meeting, party, library, games room and indoor and outdoor patios. Clubhouse floor plan & pictures attached. Storage mezzanine in garage. Extended back patio with Gas connection and Awning (id:47351)
87 Clement Street
North Glengarry, Ontario
Welcome to this charming 3-bedroom home with an attached garage, ideally situated in the heart ofAlexandria. Perfectly located near shopping, restaurants, parks, and schools, this property offers a cozyneighborhoods feel. Inside, the large eat-in kitchen flows seamlessly into the inviting living room, creatinga warm and functional space for family gatherings or entertaining guests. The finished basement features acozy gas fireplace, a full bathroom, and a spacious laundry room, offering both comfort and practicality.Additionally, a dedicated workshop provides the perfect spot for tools, storage, and small projects. Stepoutside to enjoy the private backyard, complete with a lovely deck ideal for relaxing or hosting friends.Whether you're a first-time buyer or looking to downsize, this home combines comfort, convenience, andcharm in a prime location. Don't miss out - schedule your showing today! (id:47351)
218 Catharine Street N
Hamilton, Ontario
Exceptional Opportunity: Two-Unit Home in Vibrant Downtown Neighborhood! Discover a remarkable property that combines modern comfort, versatility, and an unbeatable location. Perfectly situated in a thriving downtown area, this home offers a unique opportunity for both investors and families. The first unit is a spacious, updated 3-bedroom, 1-bathroom home with in-suite laundry, a bright and modern kitchen, and comfortable living spaces, making it ideal for families or professionals. The second unit, a cozy 1-bedroom, 1-bathroom suite, is perfect for in-laws, guests, or as a rental unit. It also features its own in-suite laundry and a bright, functional kitchen. The property boasts a large fenced yard, ideal for outdoor entertaining, gardening, or simply enjoying the outdoors. Located in a vibrant downtown neighborhood, residents will love the convenience of walking access to shops, dining, entertainment, and public transit. Both units are currently occupied with month-to-month tenants, offering immediate rental income and flexibility for future plans. This property is an exceptional find, whether you’re looking to live in one unit and rent the other or provide a multigenerational living solution with privacy for all. Don’t miss this opportunity to have an in-law for your in-law suite. (id:47351)
79 Seafield Road
Vaughan, Ontario
Welcome Home To This Fully Renovated 2-Car Garage Detached Home Nestled On A Sunny South Side Lot! Perfect Location In The Heart Of Maple, Just Steps To Public Transit, Schools, Parks, Vaughans Hospital, Rutherford Go Train Station & Shops! Spacious & Bright Family Home With Modern Upgrades Top To Bottom! This Stunning Home Offers Open Concept Main Floor Seamlessly Connecting The Kitchen To The Family Room & Open To Dining And Living Room - Ideal For Entertaining & Family Gatherings! This Beauty Offers Excellent Layout With No Wasted Space; 2,450+ Sf Total Living Space (1,647 Sq Ft Above Ground) Designed For Stylish Living; Custom Kitchen Thats Chefs Dream Showcasing Quartz Countertops & Backsplash, Maple Doors And Wood Cabinets, Induction Oven, Built-In Stainless Steel High-End Cafe Appliances Including Wall Oven With Integrated Camera, Kohler Stages Workstation Sink, Large Centre Island/Breakfast Bar, Cabinets Made Of Wood And Loaded With Custom Organizers, Dedicated Coffee Station, New Garden Doors With Integrated Shutters, Fully Open To Family Room & With Walk-Out To Stone Patio; Elegant Dining And Living Room Set For Dinner Parties And Featuring Chic Chandelier, Pot Lights, Contemporary Gas Fireplace With Reflective Glass And Floor To Ceiling Porcelain Mantle; Inviting Foyer With New Front Door, Porcelain Floors & Built-In Closet; Hardwood Floors Throughout First And Second Floor; Upgraded Bathrooms With Porcelain Tiles And Stone Countertops; Primary Retreat With 4-Pc Spa-Like Ensuite And Walk-In Closet With Closet Organizers; Finished Basement With Large Open Concept Living Room & Recreation Area, Windows, 3-Pc Bath, Cold Room, And Newly Finished Large Laundry; Direct Access To Garage! Comes With Newer High Efficiency Furnace [2022], Newer High Efficiency Heat Pump [2022]! Features Landscaped Grounds; Large Fully Fenced Backyard With South Exposure & Stone Patio! Great Curb Appeal! See 3-D! **** EXTRAS **** Renovated Home [2022]! Attic Insulation [2022]! South Facing Backyard Filled With Natural Light! Steps To Rutherford Go Station, Schools, Shops, Highways, Parks! Don't Miss It! Move In & Enjoy! (id:47351)
103 Ruggles Avenue
Richmond Hill, Ontario
A rare opportunity to own a charming home on a premium 50' x 135' lot in the highly sought-after central Richmond Hill. Ideally located just moments away from Yonge St. and downtown Richmond Hill, with easy access to public transit, GO Train, shopping, the Art Centre, the future subway, restaurants, and entertainment [and more!] this property offers an exceptional location for both comfortable living & the potential to build your dream custom home. Main floor features a spacious combined living and dining area, filled with natural light from windows on both sides + large kitchen equipped with stainless steel appliances, overlooks a generous deck and a serene, expansive backyard. The adjoining breakfast area completes the kitchen space. On the second floor, you'll find two generously sized bedrooms, including a master suite with an ensuite bath. The finished basement offers additional living space, including a large bedroom, cold room and plenty of storage area. This property boasts a well-maintained regular-shaped backyard with no major trees, along with a single garage and an extensive driveway that can easily accommodate 4 cars. Surrounded by multi-million-dollar custom homes, this is a lifetime opportunity for smart buyers and investors. DO NOT MISS IT! (id:47351)
178 Three Valleys Drive
Toronto (Parkwoods-Donalda), Ontario
Great 2 Story Semi-Detached Property in a Premium Location in the North York area, Big land with Back Onto The Donalda Golf Club Course with a pleasant Backyard. They were surrounded By nice and beautiful nature. Nicely Renovated with high-quality Hard floor and Nice high-quality Kitchen Cabinets and Stainless Steels appliances, ""Pleasant home just move"" Steps Away Are Schools, Parks, and quiet areas with wonderful neighbours and easy access to Don-Vally & 404 and Don-mills Rd. **** EXTRAS **** S/S Fridge, Stove, Built-in Dishwasher, Dryer & Washer, 4 Parking spaces (id:47351)
24 Brian Drive
Brant, Ontario
Welcome to this exceptional property offering over 5,000 sqft of living space on approximately 7.4 acres of land zoned M3. This rare zoning allows for a wide range of industrial uses, including an auto body shop, manufacturing facility, transport/truck terminal, or warehousing making it ideal for both residential living and business operations. The main floor features a spacious eat-in kitchen with classic oak cabinetry, seamlessly flowing into a large family room and a bright sunroom filled with natural light. This home offers 3 generously sized bedrooms, 3 full bathrooms, a dedicated office space, and a formal living room, providing plenty of space for both relaxation and work. Additional highlights include a convenient main-floor laundry room and an attached 3-car garage. The fully finished 2,500 sqft basement expands the living space even further, perfect for a home gym, recreation area, or additional storage. Located just minutes from public schools, the Burford Community Centre, and with quick access to Highway 403, this property offers a perfect blend of privacy and convenience. Whether you're looking for a spacious family home with room to grow or a unique property with business potential, this one-of-a-kind opportunity is not to be missed! (id:47351)
Bas - 94 Concord Avenue
Toronto, Ontario
Welcome To renovated Unite ! This Little Italy Home Has Just Seen A Renovation To Give It A New Sense Of Modern Charm. A 1 Bed, 1 Bath Unit With Modern Finishes. Brand New Appliances. Steps To The Ttc, College St., Parks,Restaurants & More! **** EXTRAS **** Incl Brand New Stove,B/I Microwave,Fridge,Blinder,Dishwasher,Washer/Dryer,Bathroom Mirrors & Light Fixtures. Utilities Are Metered Separately. (id:47351)
100 Mount Crescent
Angus, Ontario
Absolutely stunning home in a sought-after neighborhood at 100 Mount Cres, Angus. This property offers over 2800 sqft of finished space and backs onto an environmentally protected greenspace. The main floor boasts rich hardwood flooring, a formal dining room with French doors, a spacious eat-in kitchen, which opens into the living room with cozy gas fireplace. The upper level has 4 spacious bedrooms, including a primary with a large walk-in closet and a full ensuite with a separate shower and soaker tub. The finished lower level offers an entertainment area, a separate space for a gym or 5th bedroom, a rough-in for a 3-piece bathroom, and plenty of storage. The private backyard features no rear neighbors, an above-ground pool, and a deck perfect for relaxing or entertaining. Move-in ready! (id:47351)
5 Westfield Drive
St. Catharines, Ontario
Charming Semi-Detached Home in Fairview, St. Catharines. Welcome to this cozy and inviting 2-story semi-detached home, situated in the sought-after Fairview neighbourhood of St. Catharines! This property is full of potential, making it ideal for first-time buyers or families looking to create their dream space. Features You'll Love: Spacious Layout: Bright living and dining areas with plenty of room to relax or entertain. 3 Bedrooms: Comfortable and well-sized bedrooms, perfect for family living. Private Backyard: A fully fenced backyard offering a great space for kids, pets, gardening, or hosting summer gatherings. Parking: Driveway with ample parking for multiple vehicles. Location Highlights: Located in the heart of Fairview, this home is just moments away from schools, parks, shopping centers, and quick access to the QEW. Enjoy the convenience of city living in a quiet and family-friendly neighborhood. This charming property offers plenty of potential to make it your own. Dont miss out on this fantastic opportunity! (id:47351)
2082 Pine Street
Burlington, Ontario
Amazing opportunity to own this 3 Storey ""Mixed Use"" Luxury Townhome located in the Heart of the Burlington Village near Lakeshore Rd. Features include 3655 sqft of finished space comprised of a two storey 2 bedrm, 2 bathrm residential unit above a Commercial Unit on the main floor & Basmt. Each unit has separate Furnaces, A/C and separate entrances offering an independent Live/Work accommodation. Both units are fully leased however vacant possession may be provided. Residential unit rents for $3500/Month + Utilities & Commercial Unit Rents for $3600 - 1st year, $3800 - 2nd year and $4000 - 3rd year. (Inclusive of H.S.T and T.M.I)- Operating at a 4.6% Cap Rate in 1st year of ownership. PLEASE DO NOT GO DIRECT!!! SHOWINGS BY APPOINTMENT ONLY. RSA (id:47351)
2082 Pine Street
Burlington, Ontario
Amazing opportunity to own this 3 Storey Mixed Use Luxury Townhome located in the Heart of the Burlington Village near Lakeshore Rd. Features include 3655 sqft of finished space comprised of a two storey 2 bedrm, 2 bathrm residential unit above a Commercial Unit on the main floor & Basmt. Each unit has separate Furnaces, A/C and separate entrances offering an independent Live/Work accommodation. Both units are fully leased however vacant possession may be provided. Residential unit rents for $3500/Month + Utilities & Commercial Unit Rents for $3600 - 1st year, $3800 - 2nd year and $4000 - 3rd year. (Inclusive of H.S.T and T.M.I)- Operating at a 4.6% Cap Rate in 1st year of ownership. PLEASE DO NOT GO DIRECT!!! SHOWINGS BY APPOINTMENT ONLY. RSA (id:47351)
12 Kelman Court
Brampton, Ontario
Discover this beautiful 2-bedroom basement apartment, featuring a private entrance for added convenience and privacy. This modern, well-lit space boasts laminate flooring throughout, creating a warm and stylish atmosphere. The pot lights enhance the open feel of the apartment, while the ensuite laundry offers added ease and comfort. Situated in a serene cul-de-sac. Tenant to pay 30% utlitlies. (id:47351)
53 Fred Young Drive
Toronto, Ontario
Gorgeous 5 Years Old House. Approx 5000 Sq Feet of Living Space. Two (2) Basement Apartments Professionally Built With Separate Entrance. Earning $3,200 Per Month. Very Spacious House. 9 Feet Ceilings. Large Living, Dining, Eat-In Kitchen With Breakfast . Huge Family Rm W/Gas Fireplace. Sep Library/Den On Main Floor. Laundry W/Access To Garage. Bsmt With Separate Laundry. A Huge Master Bdrm W/Jacuzzi Tub. His Her W/I Closet. A Reverse Pie Lot. **** EXTRAS **** (2)Two Basement Apartments Professionally Built With Separate Entrance. Earning $3,200 Per Month. Bsmt With Separate Laundry. (id:47351)
20 Falkland Road N
Brampton (Toronto Gore Rural Estate), Ontario
Absolutely Stunning 2015 Built, Extensively Upgraded for around $200k ( New Engineered Hardwood Floors, Zebra Blinds, Home Theatre Room with Hi-fi System and Furniture, Designer Curtains,Chandeliers, Interlocked Stone), 5 Spacious Bedrooms, 2 Rm Finished Basement (1 Br, 1 Theater Room and 1 Storage Rm, Cold Room), 5 Full Wr (3 Upper, 1 Main, 1 Basement), 1 Powder Rm (Main), 4389 SqFt According to the Builders Floor Plan (Main & Upper), Premium Lot 57 Ft X 114.95 Ft, Smooth High Ceilings, Open concept And Upgraded Large Kitchen with Huge Quartz Island, No Sidewalk, Lots of Natural Light. **** EXTRAS **** All Elfs Stainless Steel Appliances S/S Fridge, S/S Stove, S/S Built-In Dish Washer, Washer And Dryer, Cac And All Window Covering. Very Close To Vaughan Area & Hwy 50.Close To Bus Stop. (id:47351)
94 Pine Gate Place
Whitby, Ontario
Step into sleek and modern with this 2-Storey, 3-bed, 3-bath townhome in the heart of Whitby, steps away from Thermea by Nordik Spa Village. The main floor shows off the open concept floorplan with an extra large window to let in all the natural light. The kitchen is perfect for entertaining friends around the island, and includes stainless steel appliances. The entertaining flows into the backyard through the dining room. The sliding doors allow for beautifully lit day-time meals as well as a walk-way to the deck and fully fenced backyard with access to the yard from the back by private gate. The primary bedroom includes an ensuite, a huge picture window, and walk-in closet. Both other bedrooms also boast gorgeous picture windows and large closets. The stacked washer and dryer, and large laundry sink are located on the upper floor for convenience. This beautiful townhome is located steps from multiple grocery stores (Walmart and Real Canadian Superstore) LCBO, Walk-In Clinic, Gas Station, and your pick of coffee shops, fast-food drive-thru's and sit-down restaurants! Schools available at close proximity. Public transit (DRT) in any direction is a less than 5-minute walk away from your door. Highways 401, 412, 407, as well as GoTrain and GoBus are less than a 10-minute drive. (id:47351)
118 John Street W
North Huron, Ontario
Charming century home with timeless appeal! Nestled on a large, mature lot, this beautifully maintained brick home exudes character and warmth, offering approximately 2,500 square feet of finished living space. Featuring 4 spacious bedrooms and 2 baths, this home preserves classic charm and is ready for a new owner to make it their own.A standout feature of the property is the inviting wrap-around porch, perfect for enjoying quiet mornings or evening sunsets. Inside, you'll find hardwood floors, wood trim and baseboards, plenty of natural light, and thoughtful details that speak to the home's century-old craftsmanship.An attached garage adds convenience, and the large lot provides ample outdoor space for gardening, relaxation, and play. This well-preserved century home offers a unique opportunity to live in a piece of history! Don""t miss out on this exceptional property. Schedule a showing today and see firsthand the character and charm this home has to offer. (id:47351)
84 Wesley Avenue
Wasaga Beach, Ontario
Motivated Sellers Ready to Work with a Reasonable Offer Charming Family Home in a Desirable Neighbourhood! Welcome to this spacious 4-bedroom, 2-storey family home nestled in a sought-after, family-friendly neighbourhood. With its thoughtful layout, this home is designed for comfortable living and offers plenty of space for the whole family to enjoy. The main floor boasts a bright and inviting living area, a functional kitchen, and the convenience of main-floor laundry with inside entry to the attached 2-car garage. Upstairs, you'll find generously sized bedrooms, perfect for growing families or hosting guests. Step outside to a large, fully fenced yard-an ideal spot for kids and pets to play. A spacious backyard deck is perfect for entertaining friends and family, while the 3-year-old above-ground pool adds extra summer fun. The garden shed provides convenient additional storage. The double-car driveway, with no sidewalk, offers ample parking for all your needs. The unfinished basement is a blank canvas waiting for your personal touch whether its a playroom, home gym, or additional living space, the possibilities are endless. Dont miss this incredible opportunity to make this house your family's new home. Schedule your showing today! (id:47351)
16 John Street S
Harriston, Ontario
DUPLEX - Perfect for investment, multi-generational living, or renting out a portion of the home to supplement costs of your monthly mortgage. The front half of this home is a three bedroom unit, and the back half is a two bedroom unit. Both units will be vacant on closing providing you the opportunity to move in and/or find your own tenants. Entering the home from the front door you're greeted with large bright windows, new flooring, & a large kitchen/dining area with lots of space for your family. Upstairs there are 3 bedrooms, and a renovated 4pc bathroom. The front half of this home has its own gas furnace, on demand hot water heater, & main floor laundry. Back unit of this home features a separate entrance, main floor kitchen with open concept dining room, living room with a gas fireplace, 2-pc washroom, & an additional sitting area. Upstairs there are 2 bedrooms & a 3pc bathroom. Each unit has their own gas and electricity meters. This home sits on a huge 82ft x 132ft Iot. Enjoy the large outdoor deck, Iots of mature trees for privacy, an above ground pool, & a 18' x32' barn that can be used for a workshop or storage. Enjoy living in the vibrant community of Harriston. Located in the Town of Minto, you'll have access to multiple schools, sports complex, walking trails, children's parks, and a hospital offering 24-hour emergency care. An hour way from Guelph, KW, and Orangeville. (id:47351)
6 - 11801 Derry Road
Milton, Ontario
Located in the heart of Derry Green Business Park in Milton, Milton Gates Business Park is a modern new build commercial condominium complex. Spread over 4 buildings, this development offers flexible unit options, convenient access and prominent exposure to help your business grow. Building A offers great exposure to Derry Rd and Sixth Line in the growing City of Milton. (id:47351)
206 620 Red River Road
Thunder Bay, Ontario
Welcome to Unit 206 at the desirable Pine Crest Manor, a quiet building just moments from downtown and all amenities with indoor and outdoor parking! This lovely 2-bedroom condominium has an open-concept design with an updated kitchen featuring elegant maple cabinetry, a pantry, and plenty of storage. The sunny living room keeps energy costs down, and the balcony has a beautiful view of the city, mountain and lake, complete with a natural gas outlet for your BBQ. Additional updates include luxury vinyl plank flooring, fresh paint, crown molding and more. Enjoy the ease of in-suite laundry, air conditioning, and a dedicated storage locker. Unit 206 at Pine Crest Manor has everything you're looking for. (id:47351)
43 Par Avenue
Toronto, Ontario
Welcome to 43 Par Avenue, Toronto, a beautifully maintained 2-bedroom, 1-bathroom basement unit nestled in a quiet and family-friendly neighbourhood. This charming home offers the perfect balance of comfort and convenience, making it an excellent choice for professionals, small families, or students.The unit features a spacious layout with bright and inviting living areas, complemented by generously sized bedrooms. The updated bathroom and functional kitchen with modern appliances add to the appeal, while ample storage ensures practicality for everyday living.Located just minutes from shopping, schools, parks, and public transit, this property provides the ideal setting for a cozy and well-connected lifestyle.Schedule your viewing today to see all that this lovely space has to offer! (id:47351)
1285 Minaki Road
Mississauga, Ontario
Welcome To One Of The Most Desirable, Majestic French Chateau Homes In Mineola West. The Timeless And Rarely Found Architecture Of This Home Will Make You Fall In Love At First Sight. Over 11000 Sq Ft Of Fine Living Space Nestled Among Mature Greenery In Professionally Landscaped Setting. Unparalleled Finishes Throughout. An Alluring Entrance Invites You In With An Open To Above Foyer, Two Powder Rooms And Closets That Is Eye Pleasing And Symmetrically Balanced. A State Of The Art Chef's Kitchen Will Leave You Speechless With Its Design, Quality, Built-In Organizers, Large Open Concept Butler's Pantry, Built-In Breakfast Nook And Much More. The Primary Suite Is A Retreat Of Its Own. It Features Two Oversized Lush En-Suites With 2 Oversized Closets, Gas Fireplace And An Incredibly Good Size Deck Overlooking The Private Yard. A Spectacular Design And Enticing Home Worth Viewing! 3 Total Staircases, Walk-Up Lower Level Features Heated Flooring Throughout . A Large And Private Nanny Suite Boasts A Full Kitchen. Lrg Movie Theatre , Games Room & Gym. Soaring 12 Ft Ceilings T/Out. Over 24 Ft Family Rm. Crestron home automation controls the entire house from anywhere in the world! **** EXTRAS **** School catchment area for Kenollie Public School, Mentor College. Easy access to downtown Toronto, close to QEW/ Go train. Walking distance to Lake Ontario, Port Credit and all its amenities. (id:47351)
2880 Kingston Road
Toronto, Ontario
Freestanding Building With Prime Main Street Exposure. Busy Intersection Of Kingston Rd And St. Clair Ave with 42,000 - 65,000 vehicles driving by your store front everyday! Excellent High Visibility Signage. Total of 2160 Sq.Ft. of Divisible Space. Suitable For Many Uses: Retail, Restaurant, Office, Professional Etc. Hardwood Floors. Massive Sun-soaked South Facing Storefront Windows, High Ceilings, Large Basement. 3-4 Car Exclusive Use Parking Spots + Communal & Street Parking. Newly Renovated Bathrooms. Tenant To Verify Zoning For Preferred Use. **** EXTRAS **** Extremely high traffic intersection! Property is divisible into a smaller units to suit your needs. TMI accessed at $12.95 per sq ft (id:47351)























