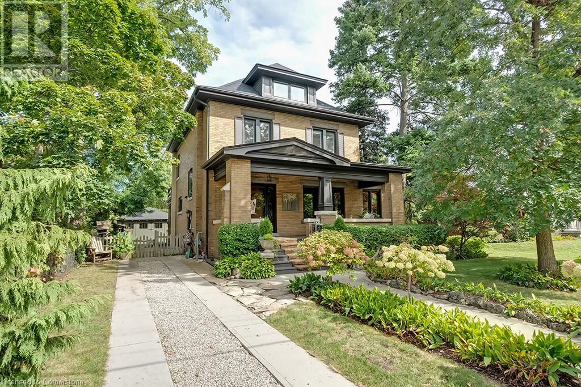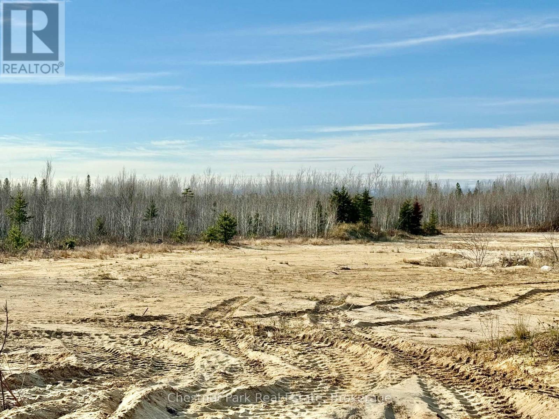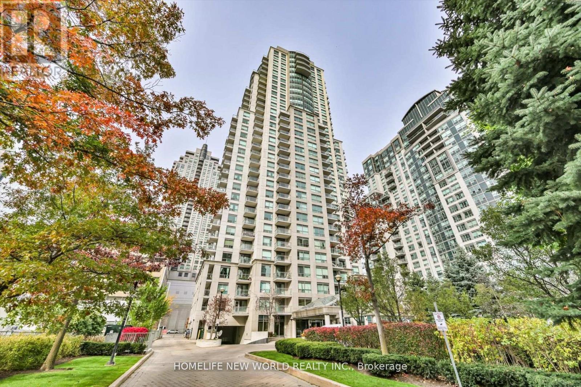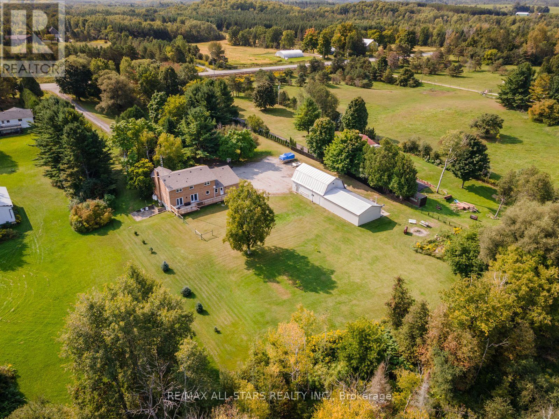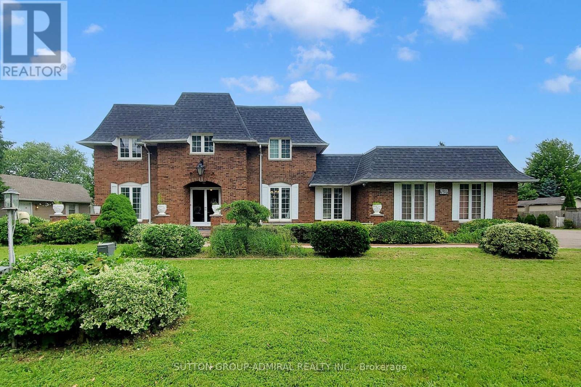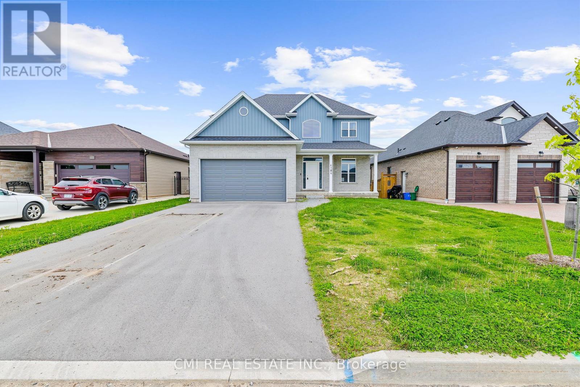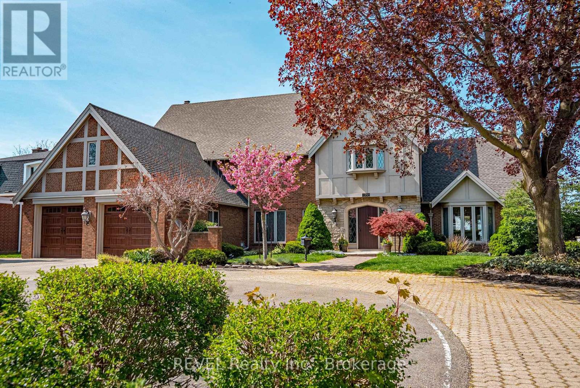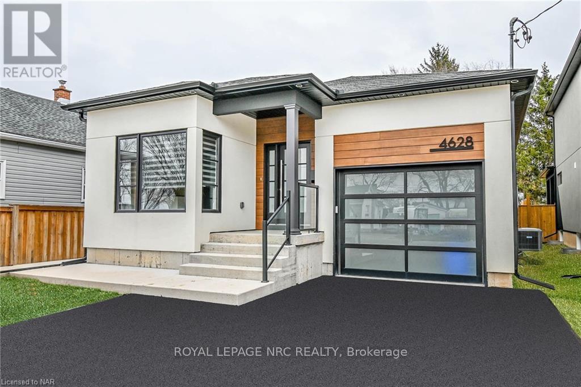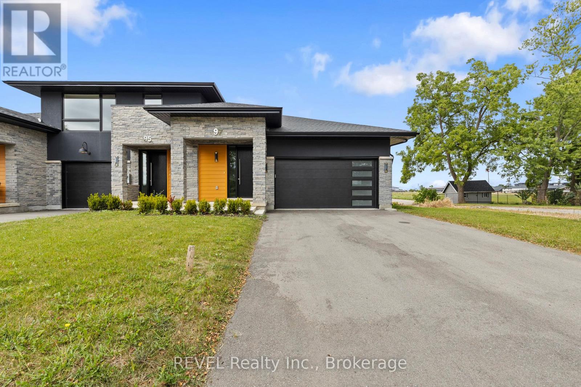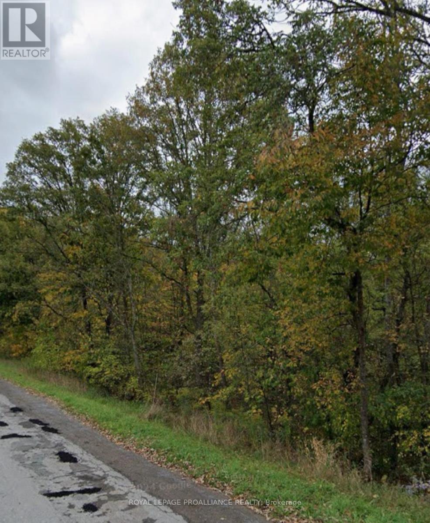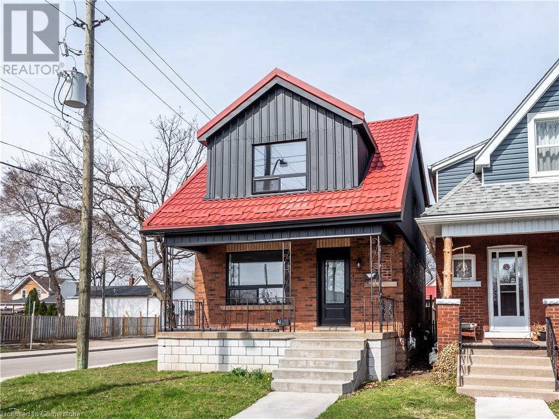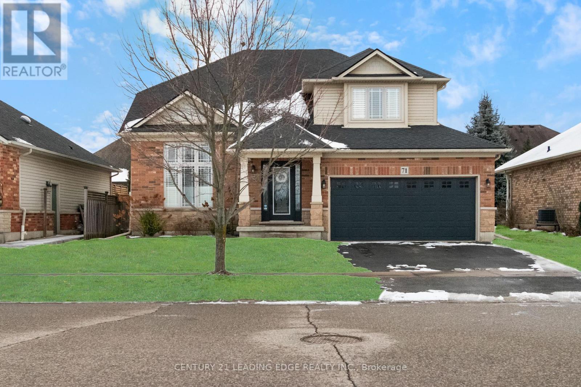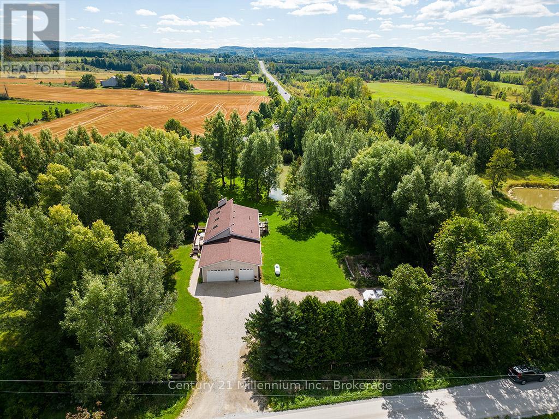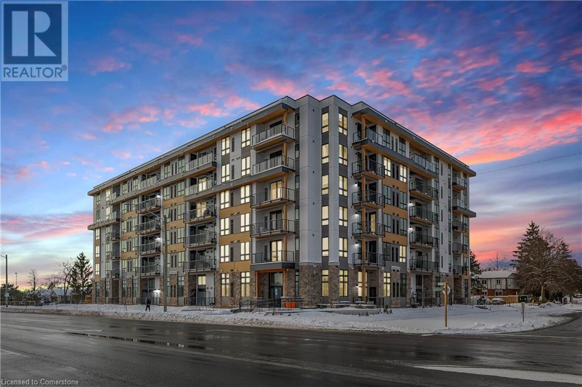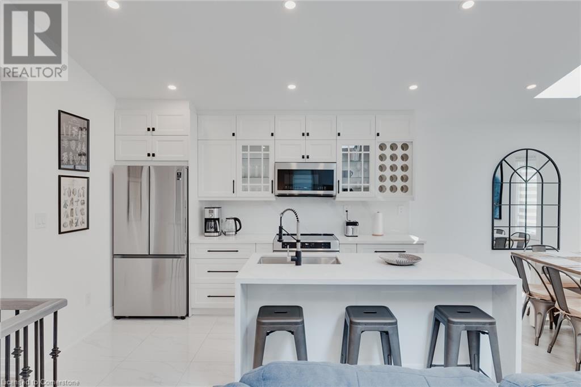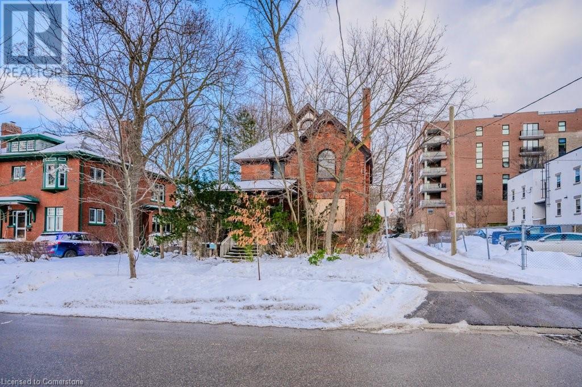75 Lorraine Drive
Toronto, Ontario
Home Is Where Lorraine Is. This Luxurious French Chateau Inspired Home Was Custom Built In 2014 And Offers Approx. 6000sqft of Living Space A&B Grade. With 4 +1 Bedrooms and 5 Bathrooms and 8 Car Parking Including Double Garage With Interior Access To Mudroom. This Home Was Meticulously Designed And Built For The Original Owners, Reflecting Their Personal Commitment To Quality And Attention To Detail. The Bells and Whistles: New Roof ('22), 10ft Ceilings On Every Floor, Massive Chef-Worthy Kitchen With Subzero/Wolf Appliances, Quartz Countertops and Butlers Pantry, Relax In Your Main Floor Family Room, Walk-Out To Your Professionally Landscaped Backyard With Artificial Turf, Large Flagstone Patio and Golf Putting Green, Work From Home In The Dedicated Office Space With Built-In Cabinetry, Head Up To Your Massive Primary Retreat With Walk-Through Closet and Stunning 5pc Ensuite, 2nd Bedroom Offers Large Walk-In With 3pc Ensuite Heated Floors, 3rd and 4th Bedrooms Offer Shared 5pc Bath and Each A Built-In Study Area, Upgraded Pella Windows and Doors, White Oak Flooring, Heated Marble Flooring In All Bathrooms and Marble Hallways and Zoned SONOS Audio. Lower Level Has Loads To Offer Including, Gym, Theatre Room, Sauna, 500+ Bottle Glass Wine Cellar, Wet Bar, Large French Doors and W/O to Backyard, Heated Marble Flooring Throughout, 4pc Bath and Large Guest Bedroom With Double Closet.This Home Has Been Feng Shui Certified By A Professional Geomancer, Ensuring Harmony And Positive Energy Throughout. **EXTRAS** 2 HiEff Furnaces, 2 HiEff AC Units, 2 Sump Pumps, 200Amp, SONOS Audio, Hot and Cold Water In Garage, Reverse Osmosis Filtration System, Automated Irrigation System, LED Lighting Throughout (id:47351)
9 - 1821 Walkley Road
Ottawa, Ontario
Beautifully renovated with modern interior, move-in ready townhome boasting 3 bedrooms and 2.5 bathrooms. From the moment you step through the brand-new front door (2022), you'll be greeted by an abundance of natural light in the foyer. Modern upgrades throughout include a new AC unit (2022), new stainless-steel appliances (stove range, microwave, and refrigerator) (2022), new flooring all throughout (2022) and a fully renovated powder room (2022). All new plumbing and electrical throughout the house. The open-concept main floor features: A spacious & renovated kitchen with a large island that flows into the dining room (2022). Large sink with features like glass rinser, faucet and under the sink soap storage (2022). Huge built-in pantry/storage in the dining area (2022). Step outside through secure patio doors to enjoy a fully fenced and hedged backyard with a gate leading to Pathway into the neighbourhood park. Sharel park offers a variety of amenities, including a children's playground, open green spaces for relaxation, a basketball court, & areas suitable for other sports activities. Upstairs, you'll find: A primary bedroom with a 3-piece ensuite with shower, two additional generously sized bedrooms. An additional fully renovated bathroom with bathtub. New flooring all throughout second floor. The basement offers a versatile space for a rec room, home office or guest space and also provides direct access to underground parking, a rare convenience, especially during winter. Security cameras provide added peace of mind. Additional Fridge in the basement. **EXTRAS** Condo Amenities & Services: Water, General Maintenance, Pool, Fire Safety System, Plumbing, Garage, Garbage Pick Up, Landscaping, Snow Removal, Building Insurance, Management Fees, Parking Lot Lease, Parking Lot Security, & Reserve Fund. (id:47351)
389 Torrance Street
Burlington, Ontario
Stunning century home just steps from downtown Burlington! This charming 4-bedroom, 2.5-bath beauty showcases stunning details throughout, including refinished hardwood flooring, rich wood trim, and solid wood doors. The kitchen is equipped with Heartland appliances, including a six-burner gas stove, and marble countertops. A sunken family room offers heated floors and a cozy wood-burning fireplace with a walk out to the back deck, while the formal living and dining rooms are perfect for entertaining. The second level features three spacious bedrooms, one with a walk-out terrace overlooking the lush backyard, plus a 4-piece main bath. The third-level suite offers a walk-in closet and luxurious 4-piece ensuite bath perfect for a nanny suite or teenager retreat. With two driveways accommodating up to 5 cars, a carriage-house-style 2-car garage, and an unspoiled lower level with side entrance, this home has future in-law suite or income potential. Beautifully landscaped, a cozy front porch and close to schools, parks, Lake Ontario, Spencer Smith Park, The Art Center, and all of downtown Burlington's shops and restaurants. An absolute must-see! (id:47351)
0 Stoney Lonesome Road
Englehart, Ontario
Discover this unique 155.4-acre property in unorganized Savard Township, with 2651 feet of frontage on Stoney Lonesome Road and a depth of 2556.3 feet. The property has a mixed terrain of gentle slopes and flat areas with fertile soil. There are a lot of scenic areas to build a home on the property and take advantage of the privacy that an acreage this size provides. The property was logged many years ago and would be easy to clear for farmland. Access is easy with a wide, level driveway from Stoney Lonesome Road, which is maintained year-round. Hydro service runs along the road. This rural land, located in an unorganized township, has low annual taxes of $270 paid to the Province of Ontario and an annual $280 road maintenance fee, collected with the tax bill. With no planning regulations and no building permits required, development is easy. The property features an established 25-acre gravel pit with various materials, including clay, brown loam, sand, and gravel. The seller currently produces 5/8 A Gravel, certified septic stone, winter sand, and barnyard A/ screened stone, presenting an excellent income opportunity. No royalties. Just 10 minutes from Charlton and 15 minutes from Highway 11 North in Englehart, this property combines rural tranquility with nearby amenities. Whether you're looking to build a house, farm, or operate the gravel pit, this land offers both flexibility and potential for expansion. (id:47351)
607 - 21 Hillcrest Avenue
Toronto, Ontario
Stunning luxury Monarch condo by Mattamy in the highly sought-after Willowdale East neighborhood! This spacious 1+1 bedroom unit offers 745 sqft of living space with light oak laminate fooring throughout and brand-new French doors leading to the den, which is perfect for a home ofce or could easily serve as a second bedroom. The open-concept layout includes a balcony facing a quiet side street for added peace and privacy. The updated bathroom features a full glass shower and vanity. New track lighting and window coverings have also been installed. The bedroom has its own private south-facing balcony with a lovely view of Elmwood Ave. Ideally located across from the North York subway station and Empress Walk, this condo is just steps away from restaurants, entertainment, grocery stores, schools, and parks. Enjoy the convenience of being within walking distance to Mel Lastman Square, Loblaws, Longos, Food Basics, Whole Foods, Cineplex, and close to Highway 401! (id:47351)
311 Regional Road 21
Scugog, Ontario
Nestled on 3.92 acres with a long mature tree lined laneway for privacy is this 3+1 bedroom all brick immaculate 2 story home with 2652 square feet plus finished basement. Located just east of Uxbridge between Lakeridge Rd(Reg Rd 23) & Port Perry. Main floor laundry room with access to garage & deck. Laundry on both levels. Several walkouts to scenic countryside views. Primary bedroom boasts a huge walk thru closet and 5 pc ensuite. Second bedroom has 3 pc ensuite. Completely professionally finished in-law suite with large rooms and separate entrance. Large fenced in dog run. New propane furnace 2020, roof shingles May 2024, sewage pump June 2024, 20'x24' workshop with ceiling track hoist plus 24'x40' "man cave". Lots of parking area. Good water well with ample supply. Easy city commute. (id:47351)
6916 Garner Road
Niagara Falls, Ontario
Beautifully maintained and renovated 2 storey house on almost one acre lot boasting 4,000 SF floor space above the ground plus finished basement. 4 bedrooms on 2nd floor with renovated 2 bathrooms and 2 large great room/office on the ground floor with renovated kitchen (2021). New side roof shingles (2021). The most desirable water radiant heating and a separate central AC systems. New instant hot water system (2023, rental). Proximity to renowned secondary and elementary schools. Walking distance to Costco, Walmart, FreshCo and Metro. The new General Hospital is under construction nearby. Active development of houses, condos and THs are just steps away. Virtual Tour and Floor Plans are attached. Just next to this property, there is new TH of 7 units and the lot size is a half of the subject property. Great opportunity to the Buyer as a resident and/or for development. Seller is retiring. **EXTRAS** The lot size can be developed for 4 detached houses or more than 14 THs or 3-4 storeys condo APT as per City. This is the immediate potential. Survey is attached. Additional over sized detached garage with power and water supply. (id:47351)
4184 Village Creek Drive
Fort Erie, Ontario
Motivated Seller! Small town living meets connectivity! Brand New Village Creek community presented by Park Lane in peaceful serene Stevensville surrounded by parks, shops, restaurants, Conservation areas & much more! Beautiful 2-car garage, 3 bed + loft/office, 3 bath approx 2000sqft AG situated on a spacious 50X108ft. Double wide driveway can accommodate plenty of cars/RVS/boats. Large covered porch w/ perfect sitting area. Bright open foyer w/ access to garage. Front living room O/L front yard can be used as additional bedroom/office w/ 2-pc ensuite. Laminate flooring, pot lights, & picture windows thru-out. Oversized great room w/ electric fireplace & large windows providing ample natural light. Dining area can fit 8-person table W/O to back patio. Executive Chefs kitchen upgraded w/ B/I SS appliances, Counter-top gas stove, DD fridge, floating hood range, W/I pantry, & breakfast island. Upper presents 3-large bedrooms + loft (can be used as 2nd family room/ office/ or open concept guest bedroom) & 2 full baths. Primary bedroom retreat w/ W/I closet & 5-pc ensuite. Unfinished bsmt w/ R/I drains & look-out windows awaiting your vision. Huge backyard can accommodate a pool. Lots of potential! **EXTRAS** Rare chance to purchase a versatile flex cleverly designed floorplan w/ attention to detail. Mins to QEW, Niagara Falls, Ridgeway/Crystal beach, Lake Erie, & Buffalo Border. (id:47351)
9429 Tallgrass Avenue
Niagara Falls, Ontario
Welcome To This Stunning, Rarely Offered Home In One Of Niagara Falls' Most Sought-After Subdivisions! Nestled On One Of The Largest Lots In The Area And Backing Onto Tranquil Green Space, This Expansive Home Boasts Over 5,000 Sq. Ft. Of Luxurious Living Space. Featuring 5 Spacious Bedrooms, Plus 2 Additional Bedrooms In The Fully Finished Basement, And 5 Modern Bathrooms, Theres No Shortage Of Room For Your Family To Grow. The Chefs Kitchen Is A Dream With Quartz Countertops, A Large Breakfast Bar, And A Walk-In Pantry. The Unique Flex Loft Offers Endless Possibilities, Whether As A 5th Bedroom, Home Office, Or Family Room With Its Own Closet. Enjoy Relaxing On The Covered Porch While Taking In The Serene Surroundings. This Home Truly Has It AllSpace, Style, And Versatility In An Unbeatable Location! (id:47351)
Lot 2 - 18 Linden Lane
Grimsby, Ontario
Welcome to Hillside Manors an exclusive new custom home site, nestled at the base of the beautiful Niagara Escarpment on a Remarkable Quite Cul-De-Sac in Desired Pocket of the Charming & Quaint Town of Grimsby by Established Custom Builder, Cretaro Homes. Consisting of *ONLY 5* Detached Homes to be Built Offering 2 Storey & Bungalow Design Options. The Superb Location & Homes Deliver the Perfect Blend of Modern Design Living & Home Finishings with the Natural Beauty & Tranquility of the Surrounding Landscapes. Opportunity to Custom Tailor Your Design & Material Finishing Preferences to suit Your Needs. Whether you envision modern contemporary, transitional, farmhouse or classic traditional designs nestled in the superb location the possibilities are endless. The Homes Offer Beautiful Exterior Elevation Designs incorporating a Variety of Quality Building Materials. Interior Design Layouts Provide a Modern Open Concept Living Style, 2 Car Garages, Spacious Rooms, 9ft Main Floor Ceilings, Lovely Gourmet Kitchens Offering Various Colours & Door Style Designs, Kitchen Islands, Granite/Quartz Tops, Blend of Hardwood, Ceramic and Broadloom Flooring Options, Modern Millwork & Hardware Options, Contemporary Lighting & Plumbing Fixtures, Glass Enclosed Showers, Pot Lights a Full Open Basement with Cold Room & More. Hillside Manors will Deliver Stunning Homes in a Truly Amazing Location. Enjoy Escarpment Views, Scenic Trails, Wineries, Local Farms, Enjoy Water Sports along the Beaches & Beautiful Waterfront Trails & Parks, Marinas, Conservation Parks, Great Schools, Boutique Local Shops & Restaurants, Major Shopping Centres & Steps to Picturesque and Charming Downtown Centre. Ideal for Commuters with Quick Access to QEW Highway & Easily Access the Niagara Region & GO Station Options into Toronto & Future Grimsby GO station nearby. Just a Wonderful Place to Call Home. Don't miss this opportunity to be part of a community that values nature, history, and a high quality of life. (id:47351)
35 Clearview Heights
St. Catharines, Ontario
Nestled on the scenic escarpment in the prestigious south end of St. Catharines, this exceptional French Tudor-inspired estate offers over 6,000 sq. ft. of meticulously designed living space with panoramic city light views stretching as far as Lake Ontario on a clear day. Characterized by soaring ceilings, rich wood paneling, and exquisite craftsmanship, the home exudes timeless elegance and sophistication, with every detail curated to reflect the highest standards of luxury. The four-bedroom, four-bathroom layout is perfect for both grand entertaining and private retreat, and the expansive primary suite has been beautifully remodeled to include a spacious walk-in dressing room and a newly renovated 4-piece ensuite. Step outside to your own personal resort, complete with an in-ground pool, multiple covered patios across different levels, and professionally landscaped grounds with mature trees, an in-ground sprinkler system, and a cedar sauna, creating a serene, private oasis. The upgraded gourmet kitchen, hardwood floors throughout, and expansive windows that invite natural light add to the homes comfort and charm, while a full walkout to the backyard enhances the seamless indoor-outdoor flow. Additional features include a two-car garage, potential for secondary living quarters on the lower level, and close proximity to top schools, Brock University, shopping, and major highways. Set in a neighborhood of other prestigious estates, this remarkable home offers an unparalleled opportunity for luxury living in one of St. Catharines' most desirable locations. (id:47351)
6160 Curlin Crescent
Niagara Falls, Ontario
To be built by the renowned Blythwood Homes, this custom bungalow is set for completion in October 2025. Experience modern luxury living in a home that offers elegance, comfort, and in-law potential. The spacious layout is complemented by a separate side entrance and a single-car garage with convenient inside access.On the main floor, you'll be welcomed by 9-foot ceilings as you enter through the grand foyer. At the front of the home, there is a versatile space that can be used as a large bedroom or an office/den to suit your needs. This is followed by a 4-piece bathroom & a spacious walk-in pantry/laundry room. The primary bedroom features a luxurious 5-piece ensuite and an expansive walk-in closet. Entertain in style in the open-concept kitchen, complete with a large 8-foot island overlooking the spacious family room. These homes are selling quickly, and there is still time to customize the design to fit your specific needs. Located in an excellent area with top-rated schools, parks, shopping, and more, this is truly a great place to call home. Call today for more information! (id:47351)
79 Burgar Street
Welland, Ontario
Attention investors! This turnkey triplex in Welland offers exceptional income potential with market rents and minimal vacancy risk. The property features three large, well-maintained units, each with private entrances and separate hydro meters for tenant convenience. Unit 1: Spacious 2-bedroom unit, rented at $1,742.50/month + hydro. Unit 2: Large 3-bedroom unit, rented at $1,885.88/month + hydro. Unit 3: Cozy 2-bedroom unit in a detached coach house with a private garage, rented at $1,537.50/month + hydro & gas. Additional income from coin-operated laundry: $100/month. Features Include an excellent location close to schools, shopping, and transit. Ample parking. Separate hydro meters for all units. Updated interiors and well-maintained exterior. Coach house offers unique appeal with garage space. This property is a fantastic addition to any real estate portfolio with solid cash flow and future growth potential. (id:47351)
97 Port Robinson Road
Pelham, Ontario
MAJOR BUILDER INCENTIVE- Builder Financing Available! Secure this stunning home with an exclusive 2-year term at just 1.9%! Step into contemporary luxury with this exceptional freehold bungalow townhouse. Designed for both elegance and functionality, the main floor features two generously-sized bedrooms and two full bathrooms, all adorned with sleek, modern finishes. The open-concept living space is perfect for entertaining, with a stylish kitchen and bright, airy rooms that create an inviting atmosphere. But that's not all this exceptional property includes a completely separate lower unit, also boasting two bedrooms and a 5-pce bathroom with laundry. Ideal for multi-generational living, rental income, or simply extra space for guests, this lower unit mirrors the modern aesthetic of the main floor with its own distinct entrance and private amenities. Located in a desirable neighborhood, this townhouse ensures both comfort and convenience with its thoughtful design and high-end finishes. Don't miss the opportunity to own this versatile, modern gem. Schedule your viewing today! (id:47351)
Pt 1 - 1222 Cooke Road
Stirling-Rawdon, Ontario
Looking for privacy for your new home? 12+acres is waiting for your new build. Located within minutes of the Village of Stirling and a short commute to Belleville and 401. Locate your home under a canopy of mature mixed hardwood trees. An entrance is in place and newer homes are being built in this beautiful area. This unique lot won't last long. (id:47351)
Pt 2 - 1234 Cooke Road
Stirling-Rawdon, Ontario
Looking for privacy for your new home? 5+acres is waiting for your new build. Located within minutes of the Village of Stirling and a short commute to Belleville and 401. Locate your home under a canopy of mature mixed hardwood trees. An entrance is in place and new homes are being built in this beautiful area. This unique lot won't last long. (id:47351)
200-14 - 350 Burnhamthorpe Road W
Mississauga, Ontario
Client RemarksDiscover your next business edge at this prime office location with fully furnished and serviced private spaces, offering seamless accessibility from major highways and transit options, including LRT, MiWay, Zm, and GO Transit. Nestled in a high-density residential area, this executive space is within walking distance of Square One Shopping Centre, Celebration Square, City Hall, and the Living Arts Centre. The building features modern, flexible offices designed for productivity, with high-end furnishings and 24/7 access. Tailored membership options cater to every budget, while on-site amenities such as Alioli Ristorante and National Bank enhance convenience. Network with like-minded professionals and enjoy a workspace fully equipped to meet all your business needs. vate spaces, offering seamless accessibility h-density residential area, this all, and the Living Arts Centre. The 24/7 access. Tailored membership options Convenience. Network with like-minded Offering budget-friendly options ideal for solo entrepreneurs to small teams, with private and spacious office space for up to 10 people. **EXTRAS** Fully served executive office. Mail services, and door signage. Easy access to highway and public transit. Office size is approximate. Dedicated phone lines, telephone answering service and printing service at an additional cost. (id:47351)
49 Cameron Avenue N
Hamilton, Ontario
This detached 3-bedroom home features a modern kitchen with quartz countertops and stainless steel appliances, a bright and spacious living/dining area and a generously sized primary bedroom. Additional highlights include a detached garage with a concrete driveway and a lifetime metal roof. The property is currently tenanted, and the buyer must assume the tenant. A minimum of 24 hours' notice is required for all showings. Conveniently located near schools, shopping, and transit. Please note that the photos were taken when the property was vacant. RSA (id:47351)
71 Cobblestone Drive
Brant, Ontario
Welcome home to 71 Cobblestone Drive, a stunning 2 story home located in the quaint town of Paris. Located just minutes to highway access, elementary schools, and the downtown core, this gorgeous family home offers a spacious floor plan and finished basement for additional living space. Offering 3 bedrooms, 4 bathrooms and a double car garage, this immaculate gem is perfect for the move-up buyer looking for a great family friendly neighbourhood. The exterior of this home is striking with a double-width driveway and landscaped gardens. The front foyer opens up to showcase cathedral ceilings and oak-engineered hardwood floors that flow throughout the main living space. The great room is the perfect space to entertain your family and friends, with an elegant formal dining room just steps away to celebrate your family's special occasions. Look at this kitchen, its amazing! The modern, white, shaker style cabinetry offers crown molding and soft close drawers with upgraded hardware. The marble backsplash and countertops are exactly what prospective buyers are looking for. A generous size dinette space is perfect to enjoy a "quick breakfast" or less formal meals. A large laundry with storage and garage access plus a powder room complete the main level. Patio doors lead you out to a large deck with a pergola and your fully fenced yard. A small patio area is also great for enjoying the sun during warm summer months, with a large shed for storage. Make your way back inside to the second floor where you will find a large primary bedroom with walk-in closet and ensuite bathroom including a soaker tub and stand alone shower. Two additional bedrooms and a full bathroom complete the upper level. If more space is what you need then this home is for you! The basement reveals a large recreation area with bonus space that can be used as a den, office, or play area. With lots of space to spare, and a third full bathroom, this home has it all! (id:47351)
1201 - 28 Freeland Street
Toronto, Ontario
0-5 Years 1+1 Bedroom At Prestige One Yonge. In The Heart Of Dt Toronto. 9' Feet Smooth Ceiling With Delux Open Concept. Spacious Bedroom &Living Rm.Breathtaking Unobstructed Lakeview, Laminate Flooring Thru-Out, Large Balcony, Sliding Closet In Master Bed. Steps To Union Station, Gardiner Express, Financial And The Entertainment Districts, Restaurants, Supermarkets, Eaton Centre. Facilities With 24 Hrs Concierge. Community Center ; 3rd: Gym, Yoga, Spin Rm, Party Rm, Study/Business Centre; 4th: Outdoor Walking Track W Exercise Stations, Dog Run With Pet Wash Station; 7th: Lawn Bowling, Kids Play Area. **EXTRAS** Ss Appliances: Fridge, Oven, Stove, Dishwasher& Over The Range Microwave; Washer & Dryer, Cabinetry With Quartz Countertop;All Existing Light Fixtures. (id:47351)
727302 22c Side Road
Blue Mountains, Ontario
Calling all nature enthusiasts and outdoor adventurersyour dream retreat awaits! Nestled in the heart of Heathcote, this stunning raised bungalow offers a tranquil escape with two inviting decks overlooking your very own pond, where ducks glide peacefully and birds serenade your mornings. Step inside to discover a spacious, heated 3-car garage, perfect for storing all your outdoor gear and toys. The oversized entrance welcomes you with plenty of room to organize coats, skis, boots, and more, making it a breeze to transition from outdoor adventures to cozy indoor relaxation.You'll love the laundry room of your dreamsa functional and stylish space that makes everyday chores a pleasure. Upstairs, find three generously sized bedrooms and a fully updated bathroom with ensuite privileges, offering comfort and convenience. Feel instantly at home with abundant natural light, a cozy wood-burning stove, and charming tongue-and-groove vaulted ceilings with skylights. The fully finished basement boasts large windows, a bar area, games room, gym, three additional bedrooms, and another full bathroom. With a separate entrance through the garage, its a perfect setup for a potential income suite or in-law apartment. Located just 10 minutes from Thornbury, 15 minutes from Kimberly, and close to the Beaver Valley Ski Club, this home offers year-round fun. Its also near popular schools like Blue Mountain Wild School and Hundred Acre Woods Preschool, making it an ideal spot for families or weekend getaways. (id:47351)
101 Golden Eagle Road Unit# 614
Waterloo, Ontario
Welcome to urban comfort at The Jake Condos in North Waterloo's desirable Lakeshore North neighborhood. This 2-bedroom, 1-bathroom, South-East facing corner unit offers 730 SF of modern living space with 9' ceilings, laminate flooring, & oversized windows that create a bright & airy atmosphere. The eat-in kitchen features quartz counters, sleek cabinetry, & stainless appliances, seamlessly flowing into the spacious living room, which offers city views & direct access to your private balcony—a perfect outdoor retreat for morning coffee/evening relaxation. The spacious primary bedroom is the perfect space to relax & unwind, offering a serene retreat with direct access to a cheater 4-pce ensuite, with full-size tub/shower combo & modern tiling. A second bedroom adds versatility/additional living space. Added convenience of in-suite laundry & 1 underground parking spot. Enjoy amenities such as a fitness studio & resident lounge in this boutique, low-rise building, offering a quieter, more intimate living experience. This condo offers unbeatable convenience-you’ll be steps from Starbucks, Sobey’s, restaurants, Shoppers Drug Mart, banks, & more. Nature lovers will enjoy the proximity to Laurel Creek Conservation Area & scenic trails, while commuters will appreciate being just a 12-minute walk to Northfield Station, connecting you to the ION LRT for seamless travel across Waterloo & Kitchener, with plans to extend to Cambridge. The location is also minutes from key destinations, including 3 minutes to St. Jacobs Farmers Market, 5 minutes to HWY 85, & 10 minutes to Uptown Waterloo & Waterloo Park. Ideally situated near educational hubs, with the University of Waterloo & Wilfrid Laurier University just 5 minutes away & Conestoga College (Waterloo Campus) within a 7-minute drive. Whether you’re a first-time buyer, downsizer, or investor, this condo is an incredible opportunity. Don’t miss your chance to make this exceptional condo your own—schedule your private viewing today! (id:47351)
124 Bond Street N
Hamilton, Ontario
Tucked away in the desirable Westdale North neighborhood, this beautifully updated bungalow offers 6 bedrooms and 4.5 bathrooms across 1,816 sq. ft. of living space. Perfectly suited for first-time homebuyers, growing families, investors, or those looking to downsize, this home is set in a tranquil area. The main side entrance opens to a bright foyer, leading to a spacious open-concept living room and eat-in kitchen. The kitchen is a chef’s dream, combining sleek design with practicality, featuring granite countertops, stainless steel appliances, and a stunning waterfall island. The engineered hardwood floors and neutral décor add a touch of elegance throughout. The main floor also includes a master bedroom with a charming bay window and en-suite, along with two additional well-sized bedrooms and a powder room. One of the secondary bedrooms has direct access to the front yard, making it an excellent option for a home office. The unique lower level is divided into two separate areas, each with its own entrance. The first area continues from the main home, offering a bonus room that could serve as an extra bedroom or rec room, a laundry area, and a 4-piece bath. The second area, a 290 sq. ft. secondary basement, is ideal for an in-law suite, complete with its own 4-piece bath, two additional bedrooms, and a separate kitchenette. Conveniently located near amenities, McMaster University, and the 403, this Westdale gem is perfect for living, working from home, and investing. Room sizes and square footage are approximate. (id:47351)
9 John Street E
Waterloo, Ontario
Exciting Opportunity in the Sought-After Mary Ellen Neighbourhood! This 1,850 sq. ft. home, located just half a block from King Street in Uptown Waterloo, offers incredible potential for the right buyer. While it has been abandoned for several years, the property still boasts some charming heritage features, including original hardwood flooring (requiring some repair) and a salvageable natural wood banister. The heating system is currently inoperable, and hydro has been disconnected, making this a blank canvas for restoration or redevelopment. The options are endless, and it can be transformed into a stunning single-family home or an attractive duplex. Parking access is conveniently located off Dodds Lane, offering ample space in the rear yard for multiple vehicles. This is your chance to breathe new life into a property in one of Waterloo’s most desirable neighbourhoods, steps away from vibrant shops, restaurants, and amenities in Uptown-Waterloo. Don’t miss out on this unique opportunity! (id:47351)


